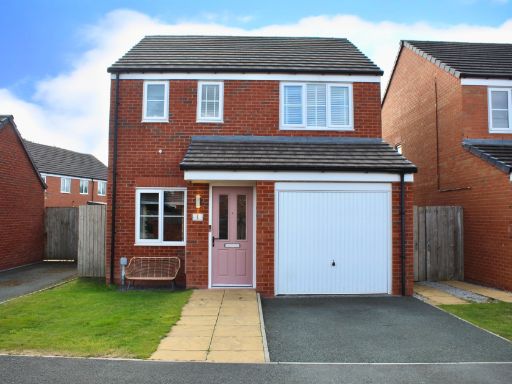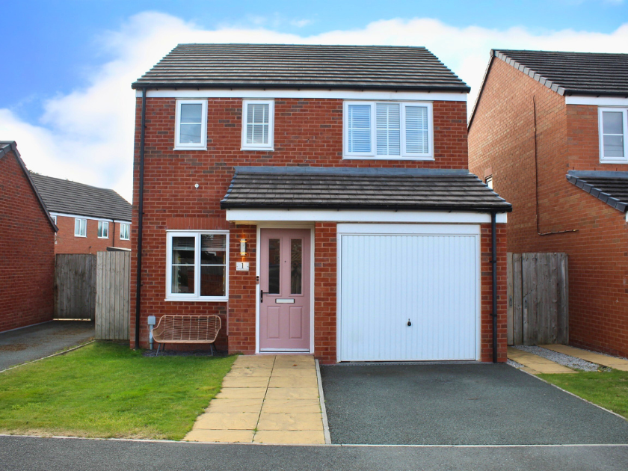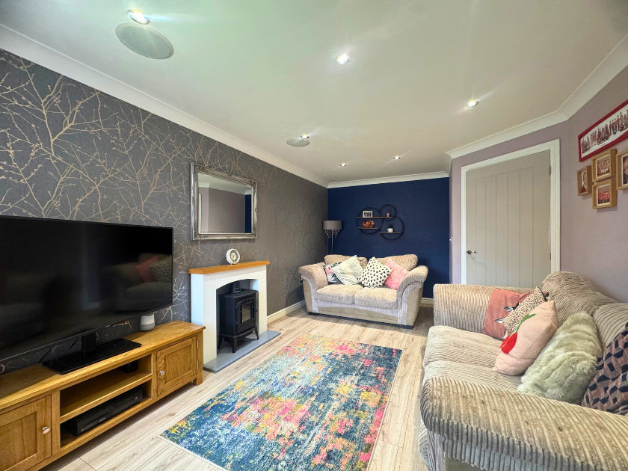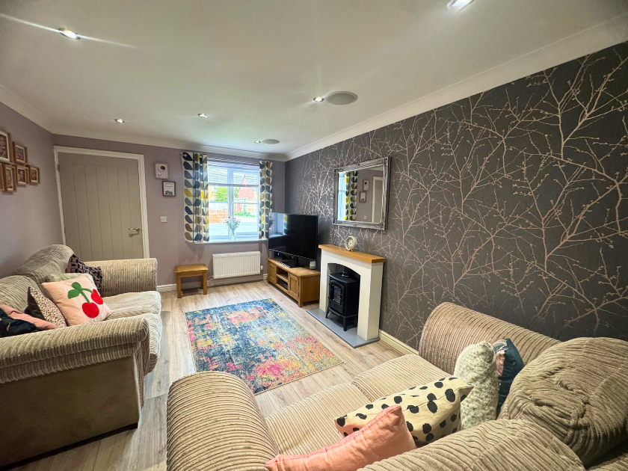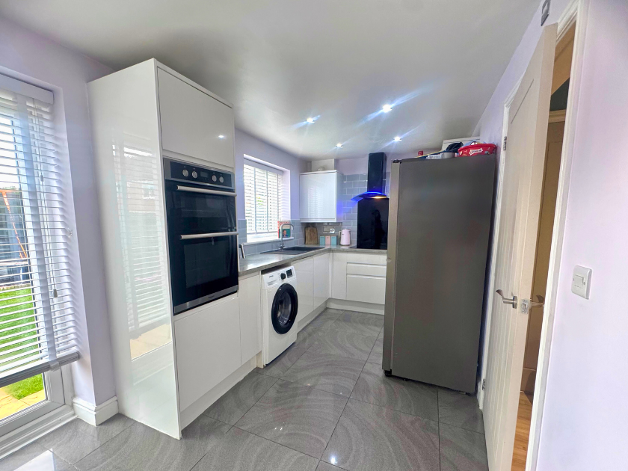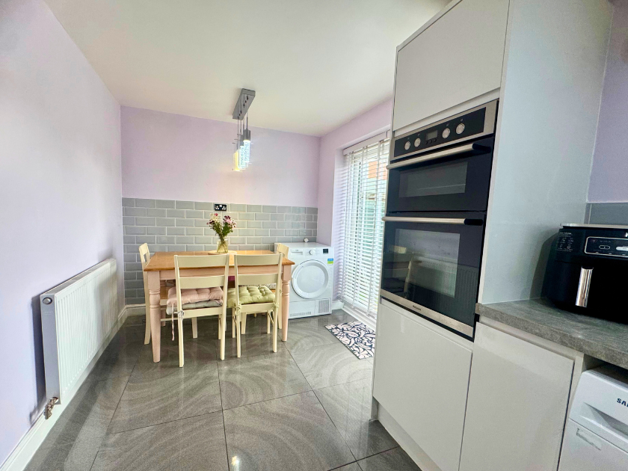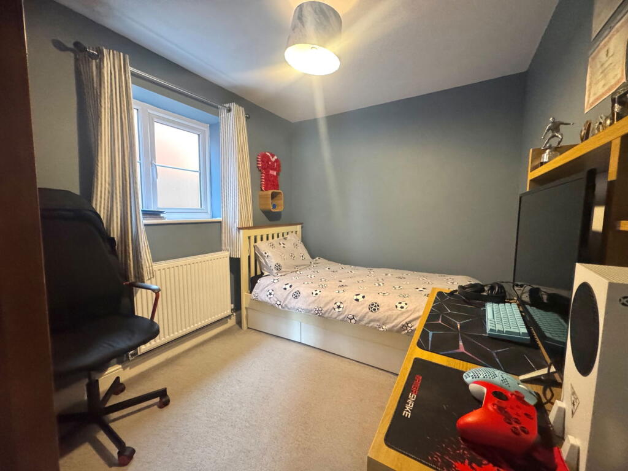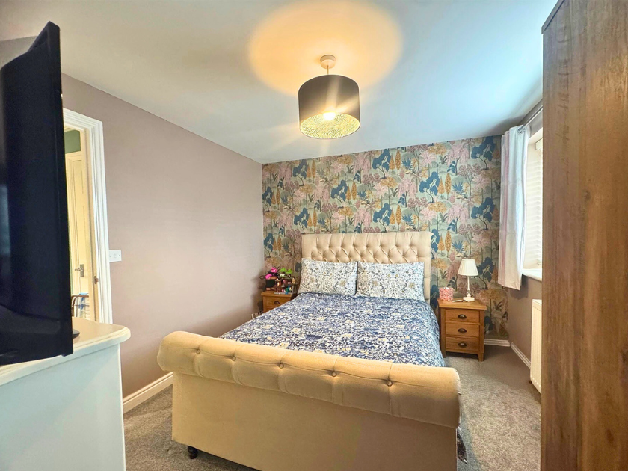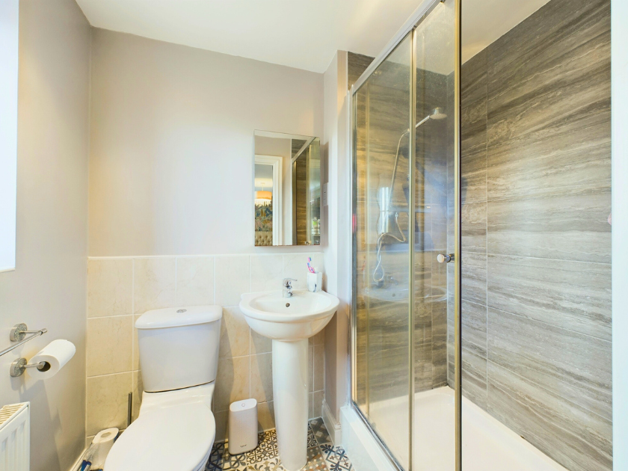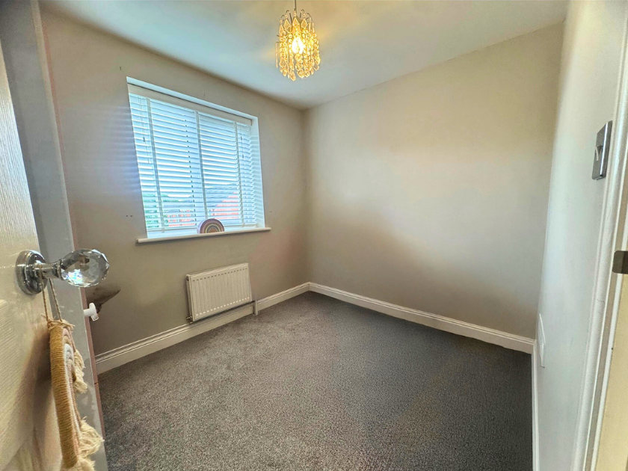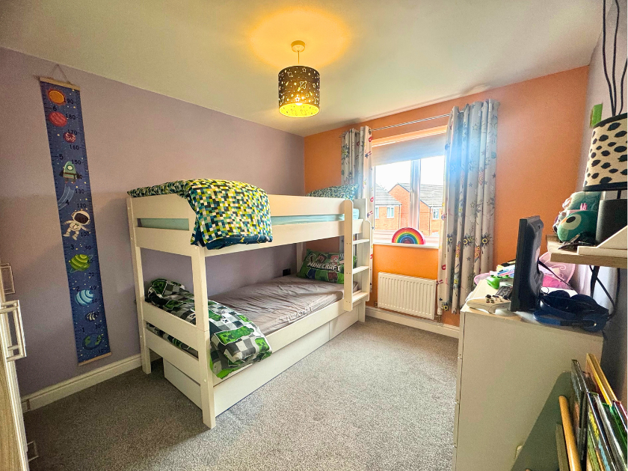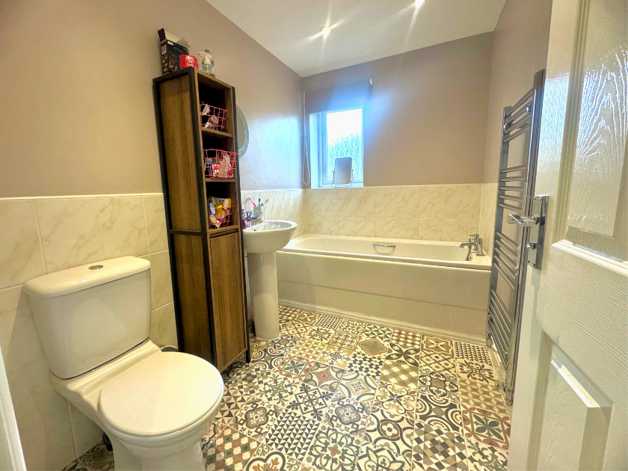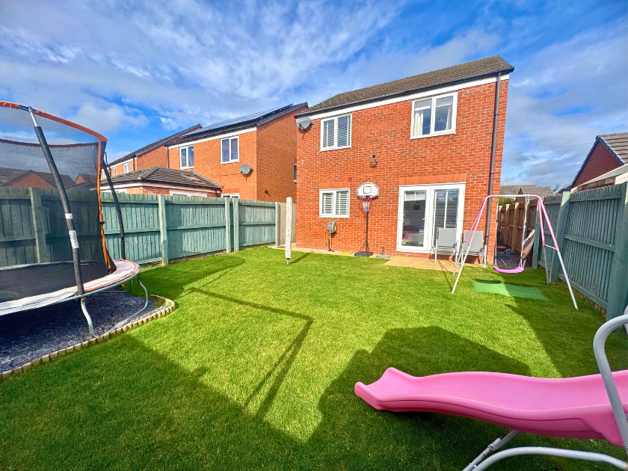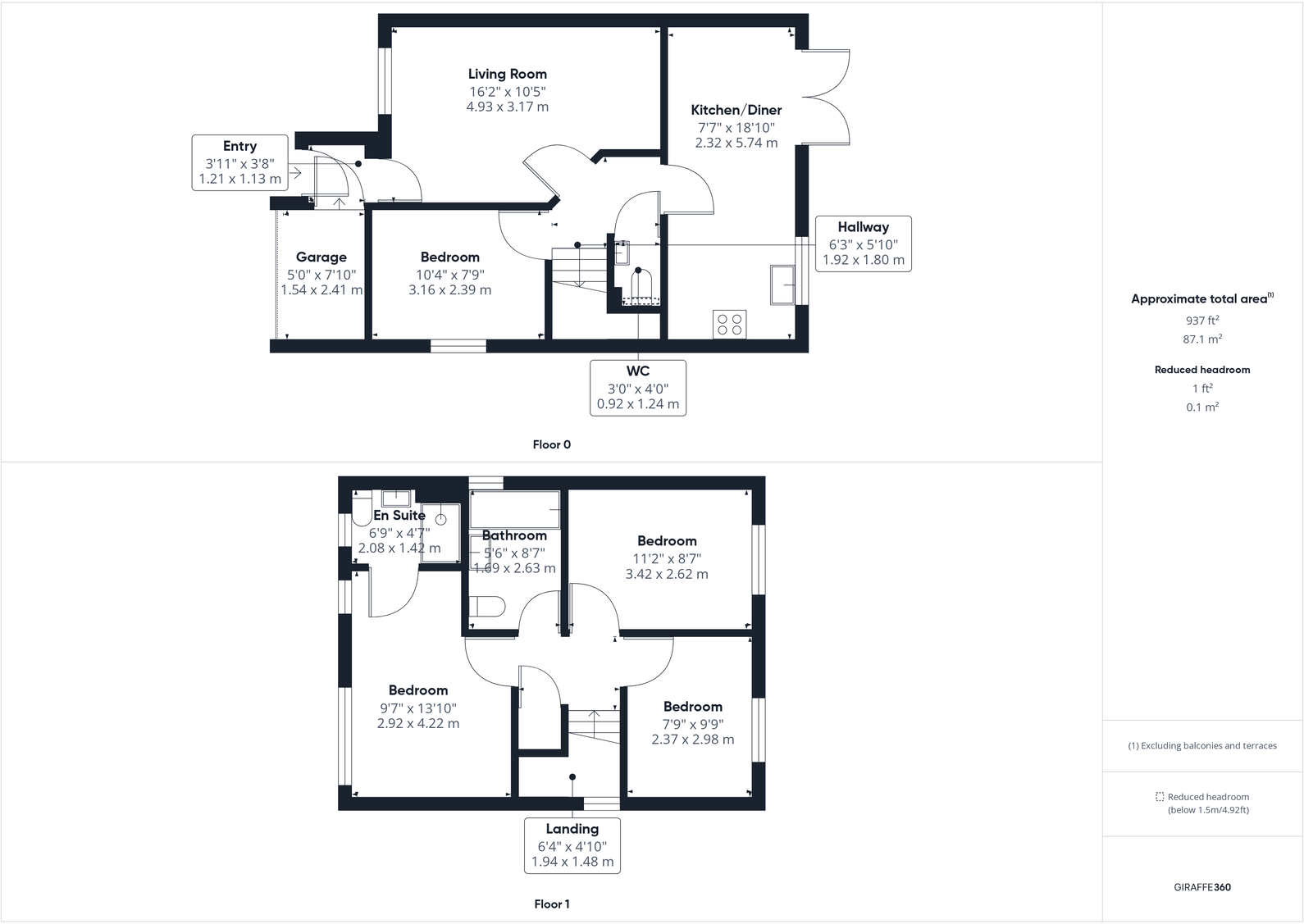Three double bedrooms including main with en-suite
Ground-floor reception workable as fourth bedroom or home office
Modern kitchen/diner with French doors to sunny, enclosed garden
Driveway parking; garage partially converted with internal access
Scope to extend (subject to planning) for extra living space
Small plot size; garden is private but modest in scale
Council tax above average; area recorded as very deprived
Low crime, excellent mobile signal and fast broadband
Set on a sought-after estate on the outskirts of Buckley, this three-bedroom detached home offers practical, modern family living with scope to grow. The bright kitchen/diner opens to a private rear garden, while a spacious living room and separate reception provide everyday versatility. The garage has been partially converted, adding useful space and internal access.
Upstairs are three double bedrooms, including a main bedroom with en-suite, plus a family bathroom. A ground-floor reception could be used as a fourth bedroom or home office, making the layout flexible for growing families or first-time buyers needing workspace. The property sits on a small plot with a sunny, enclosed garden and driveway parking for convenience.
Important considerations: the house occupies a small plot and the garage conversion appears partial rather than fully finished. Council tax is above average for the area and the neighbourhood is recorded as very deprived, which may affect resale or mortgage criteria. Conversely, local crime is low, mobile signal is excellent, broadband is fast and there is clear potential to extend subject to planning permission (STP).
This freehold home is well suited to buyers seeking a ready-to-live-in property with straightforward opportunities to personalise or extend. Viewing will help you appreciate the flexible layout and practical family features on offer.
























