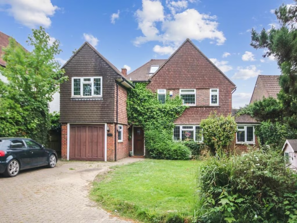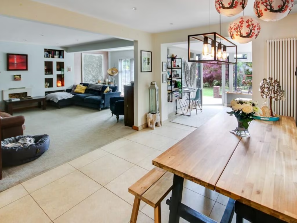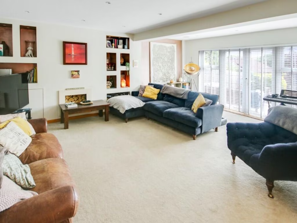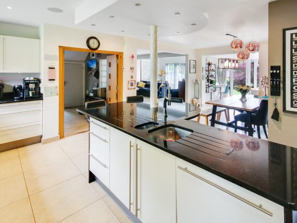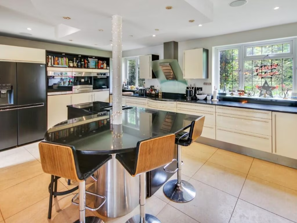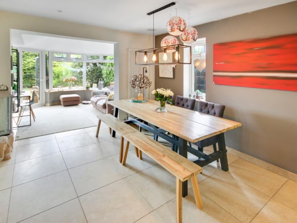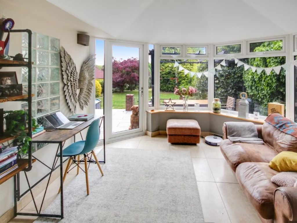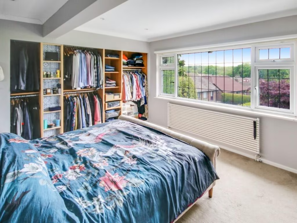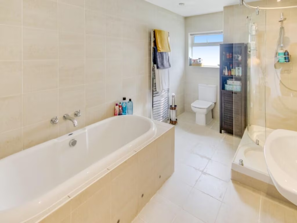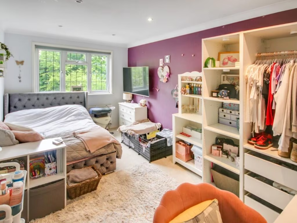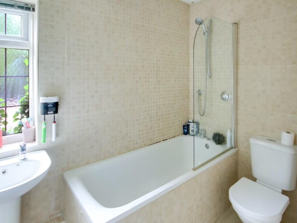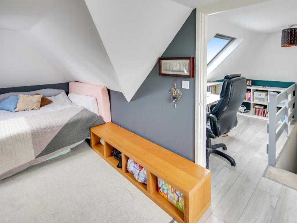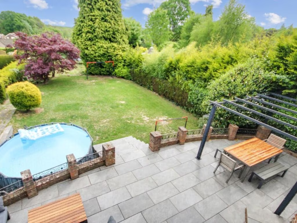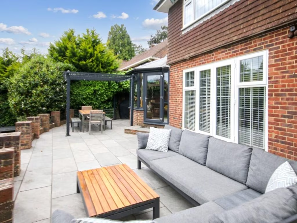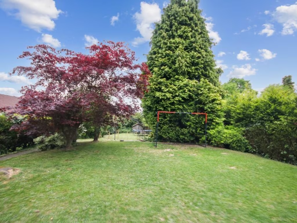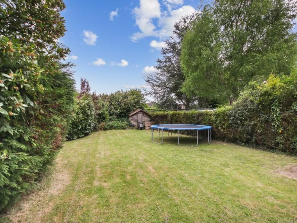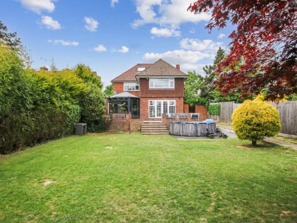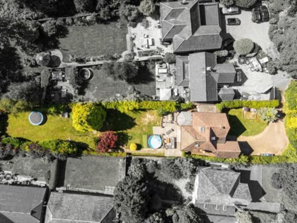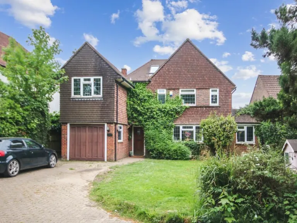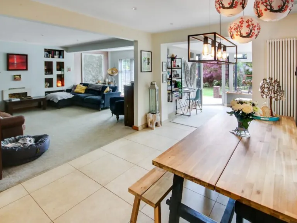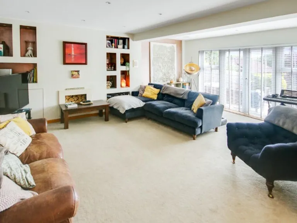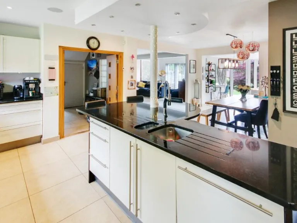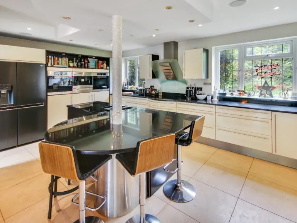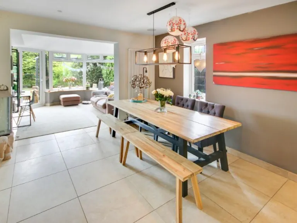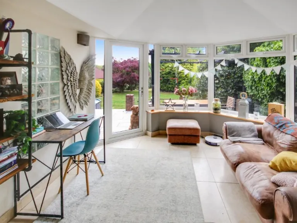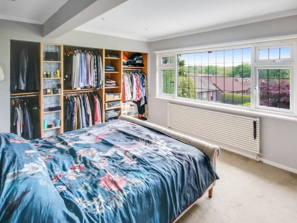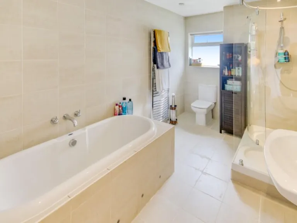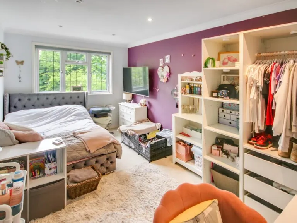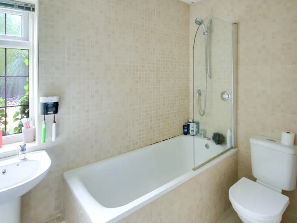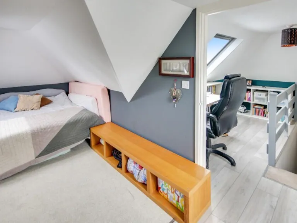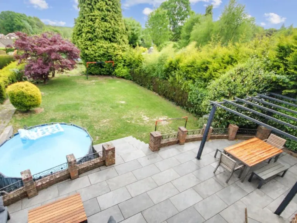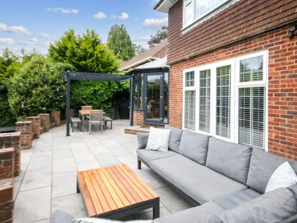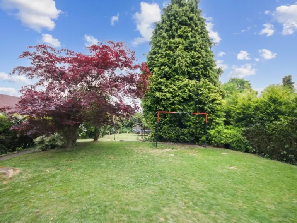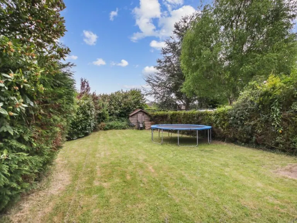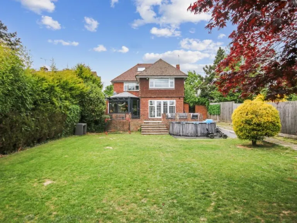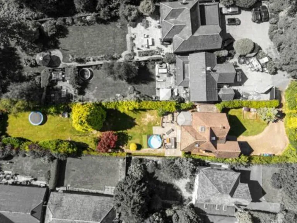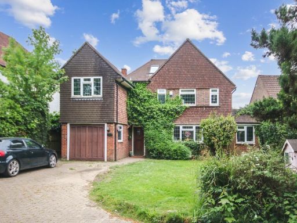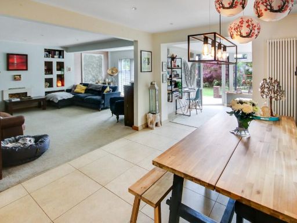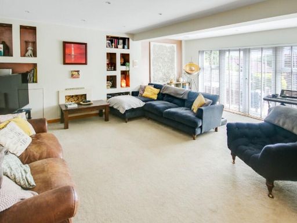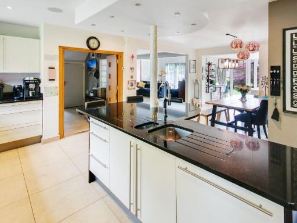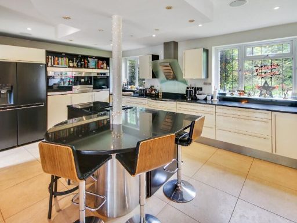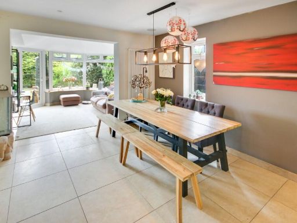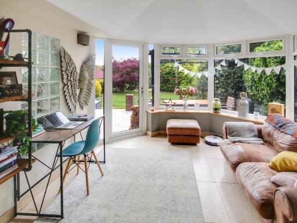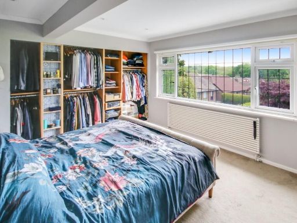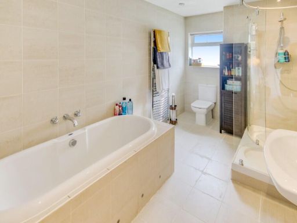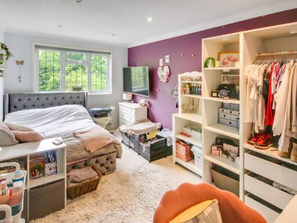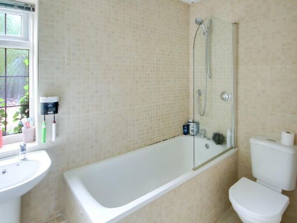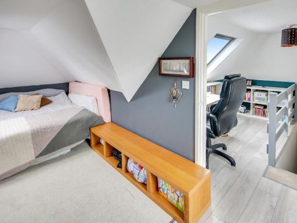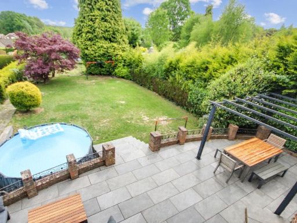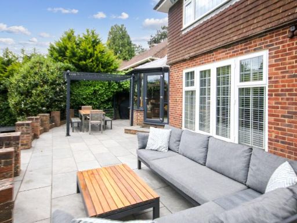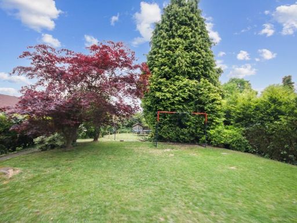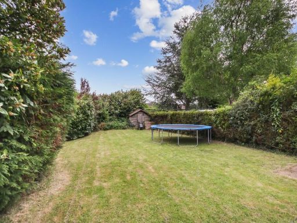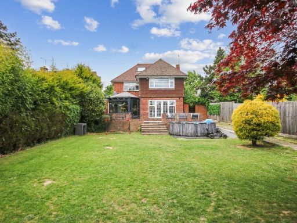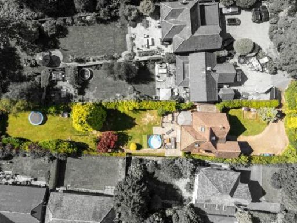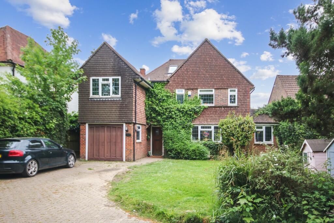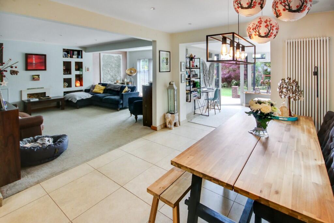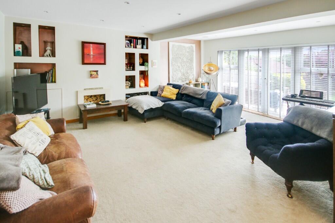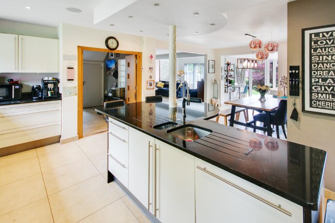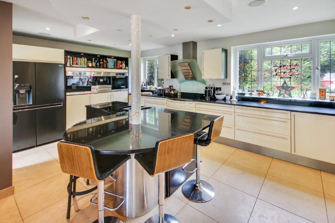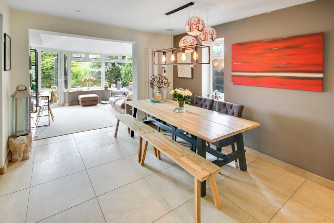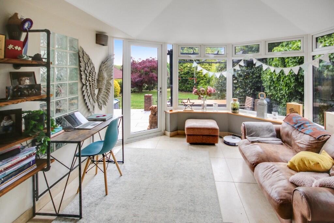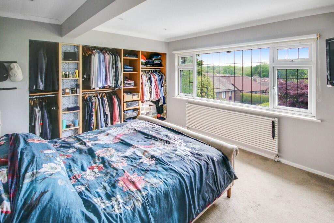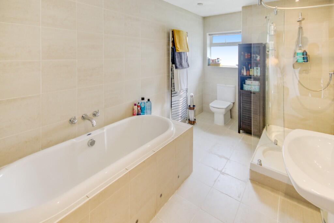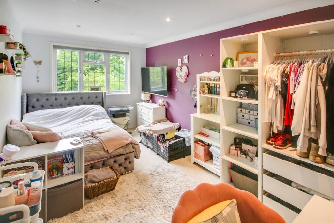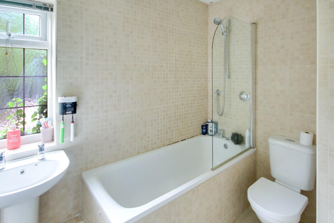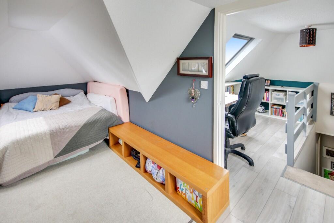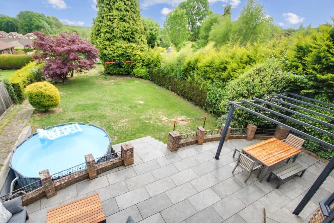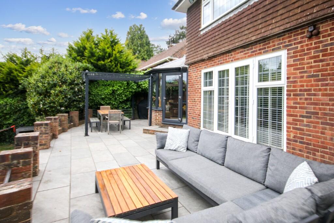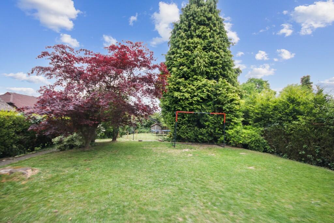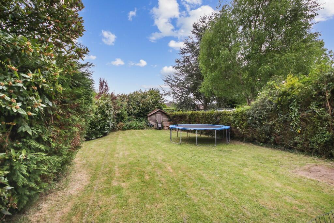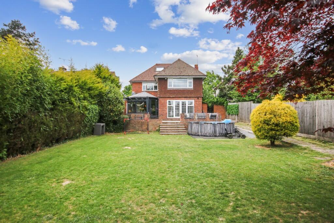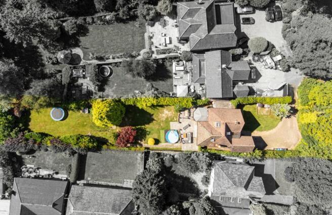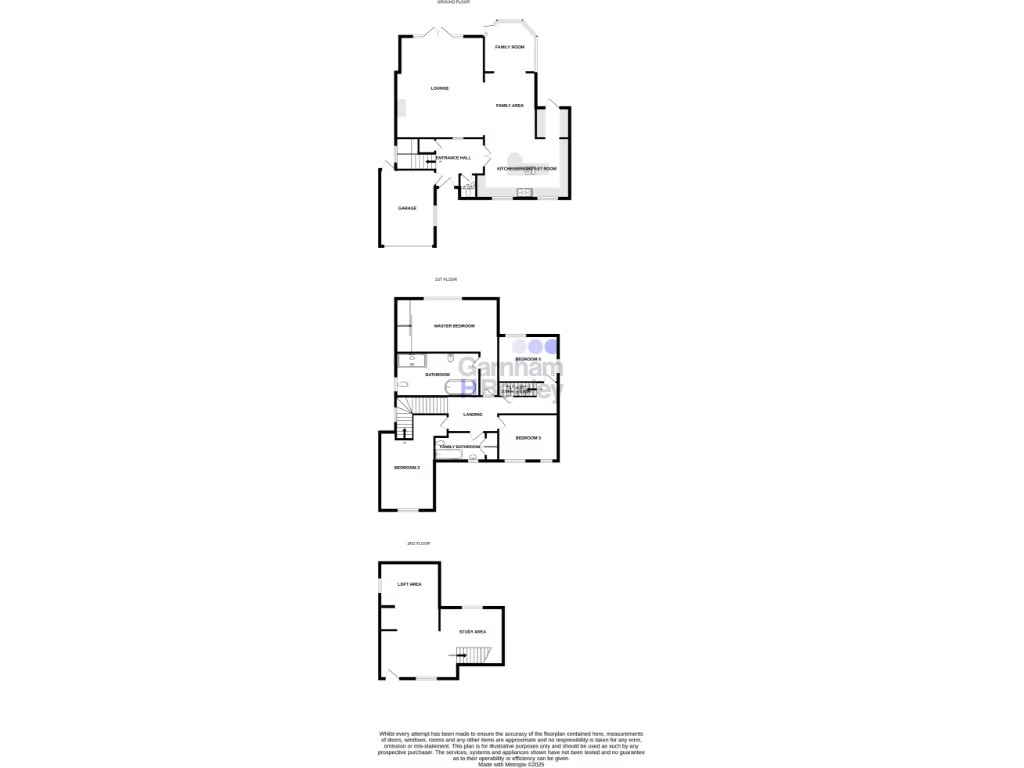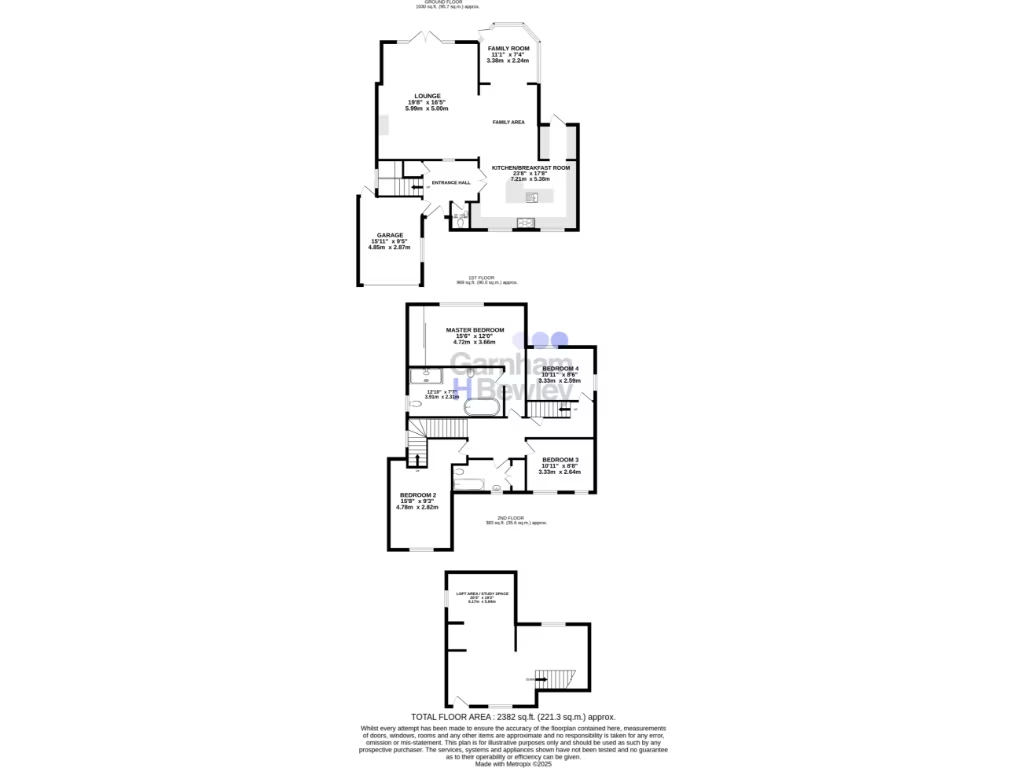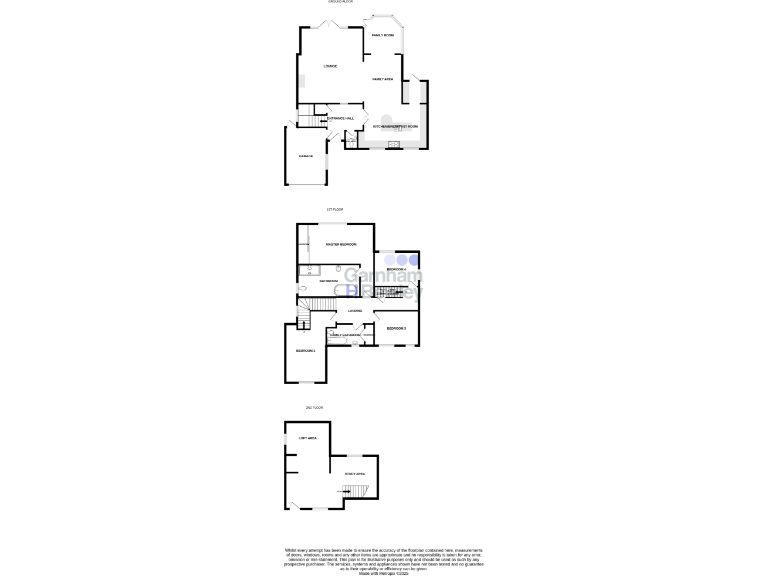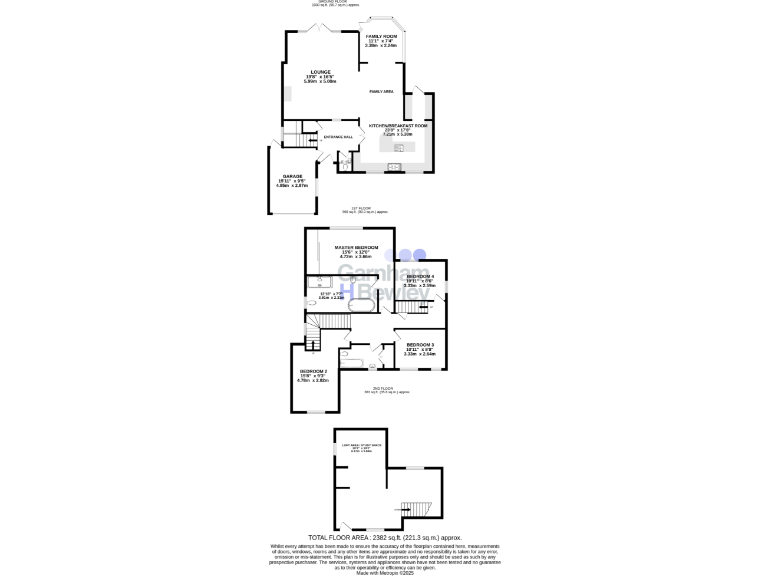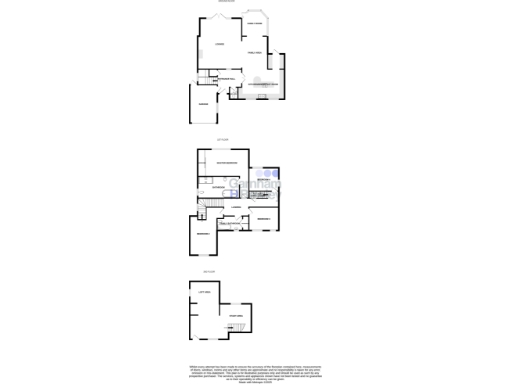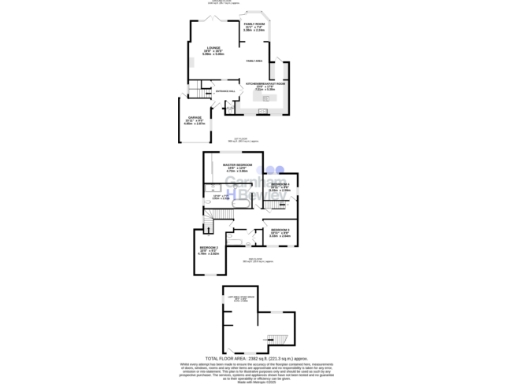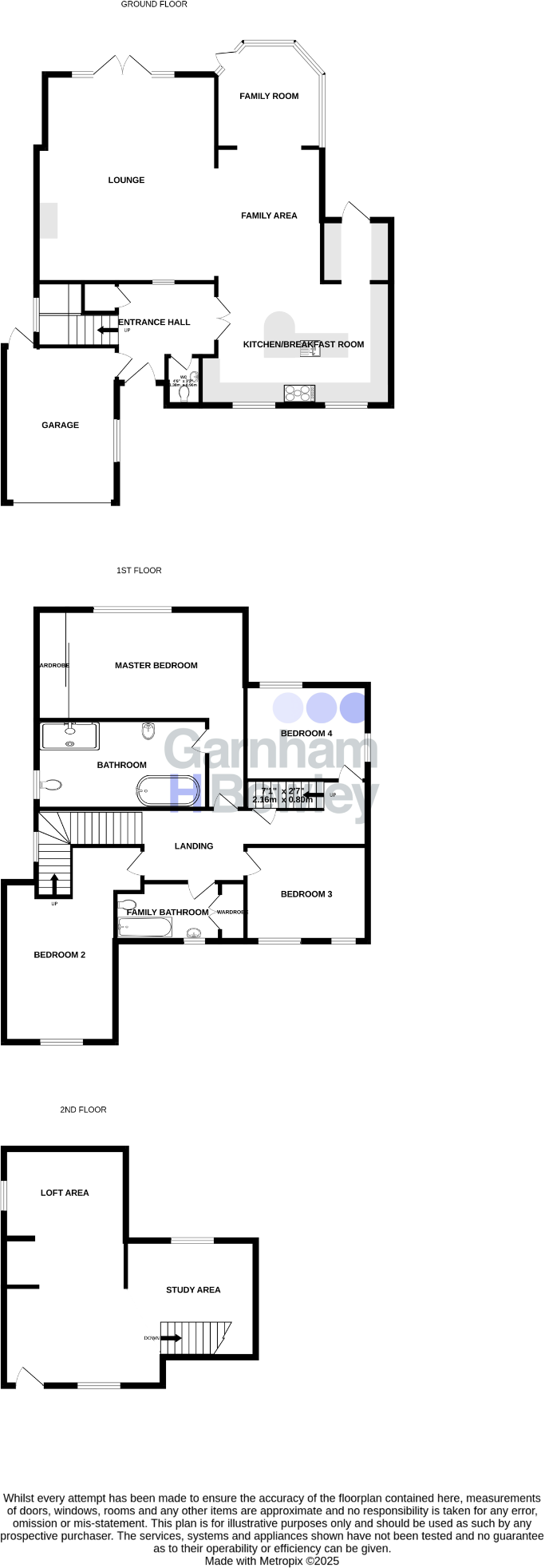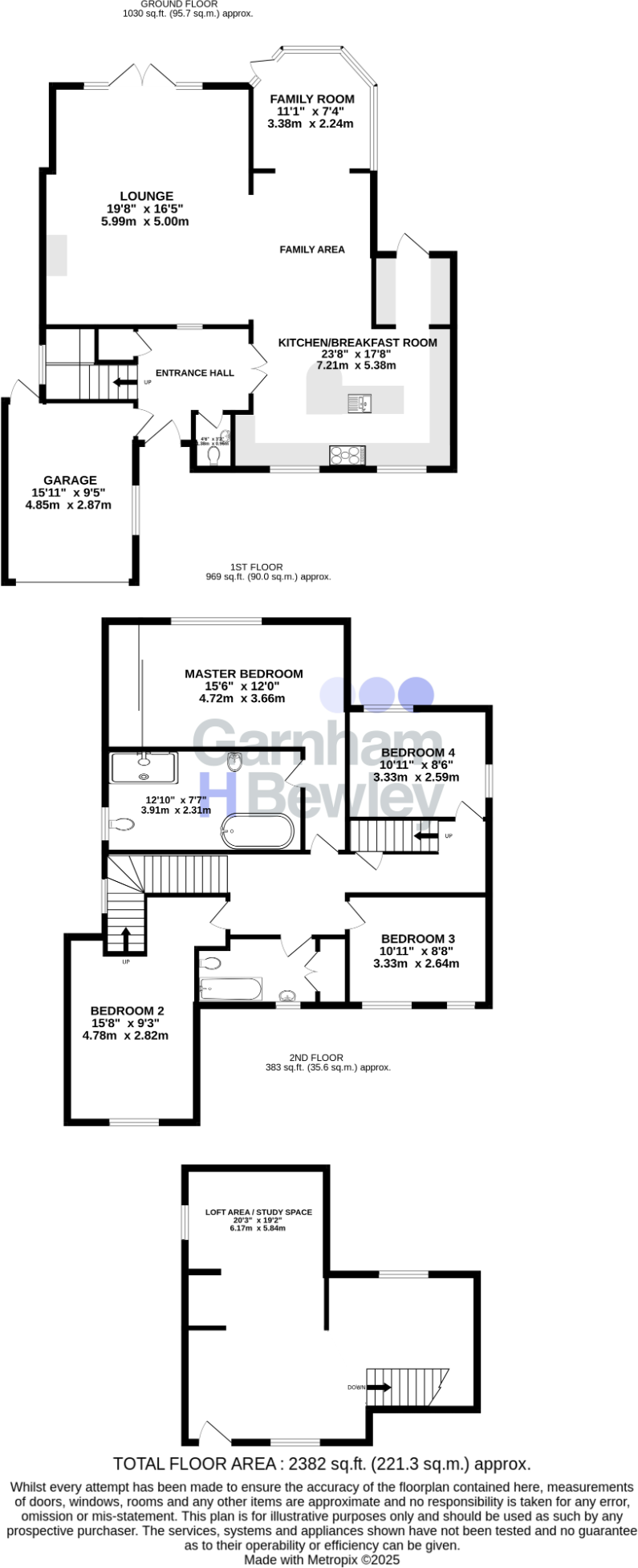Summary - 100, Holtye Road, EAST GRINSTEAD RH19 3EA
5 bed 2 bath Detached
Large garden and flexible living perfect for growing families near schools and station.
• Southerly-facing rear garden approximately 160ft long
• Five bedrooms totalling about 2,240 sq ft of living space
• Modern open-plan kitchen with integrated appliances and island
• Principal bedroom with fitted wardrobes and en-suite facilities
• Top-floor large bedroom/study — plumbing in place for shower
• Driveway parking for multiple cars plus integral single garage
• Only two main bathrooms for five bedrooms — potential congestion
• Ivy on garage exterior — requires maintenance to prevent damage
Set back from the road in a peaceful residential pocket of East Grinstead, this spacious five-bedroom detached home offers generous family living across approximately 2,240 sq ft. The ground floor centres on a contemporary open-plan kitchen/dining space with integrated appliances and a large living room that opens via French doors onto a raised patio — ideal for indoor-outdoor family life and entertaining.
The property’s standout asset is the private, southerly-facing rear garden extending to around 160ft, mostly lawned and bordered by mature planting. Driveway parking for several cars and an integral single garage add practical convenience for families with multiple vehicles or hobbies that need storage.
Accommodation is flexible: four double bedrooms on the first floor including a principal bedroom with fitted wardrobes and an en-suite, and a large loft-level fifth bedroom/study with triple aspect views. Plumbing remains in place from a previous shower installation in the top-floor room, presenting easy scope to create an additional bathroom or en-suite if required.
Buyers should note a few material points: there are currently two main bathrooms servicing five bedrooms, which may be limiting for larger families; the garage exterior shows ivy coverage that will need routine maintenance; and the top-floor shower area requires completion to be fully functional. Overall the house offers a well-balanced mix of ready-to-live-in comfort and clear potential for adaptation to suit growing family needs.
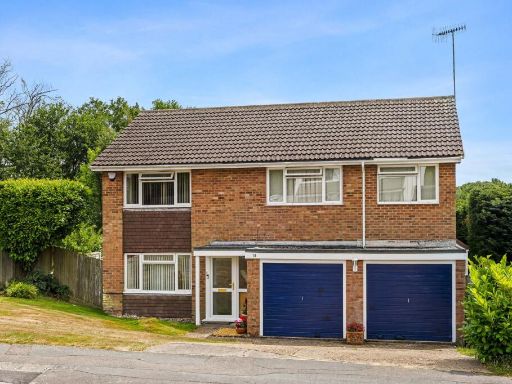 5 bedroom detached house for sale in Lancaster Drive, East Grinstead, RH19 — £695,000 • 5 bed • 2 bath • 1900 ft²
5 bedroom detached house for sale in Lancaster Drive, East Grinstead, RH19 — £695,000 • 5 bed • 2 bath • 1900 ft²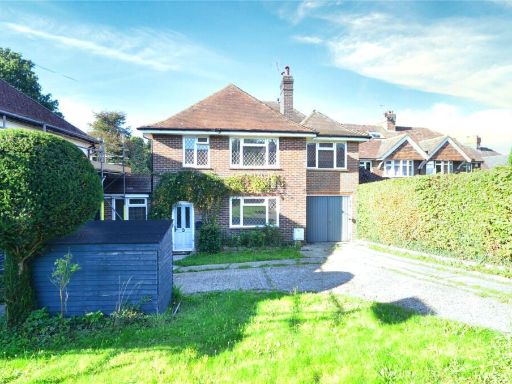 4 bedroom detached house for sale in Blackwell Road, East Grinstead, West Sussex, RH19 — £750,000 • 4 bed • 2 bath • 1432 ft²
4 bedroom detached house for sale in Blackwell Road, East Grinstead, West Sussex, RH19 — £750,000 • 4 bed • 2 bath • 1432 ft²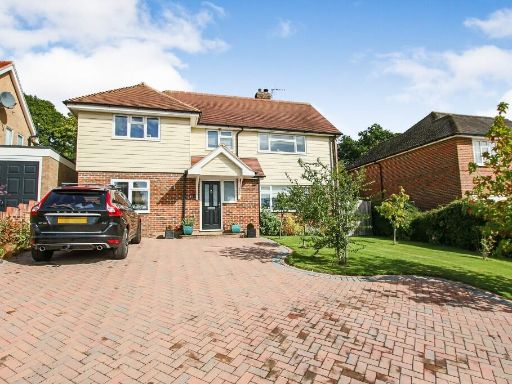 4 bedroom detached house for sale in Hurst Farm Road, East Grinstead, West Sussex, RH19 — £775,000 • 4 bed • 1 bath • 1775 ft²
4 bedroom detached house for sale in Hurst Farm Road, East Grinstead, West Sussex, RH19 — £775,000 • 4 bed • 1 bath • 1775 ft²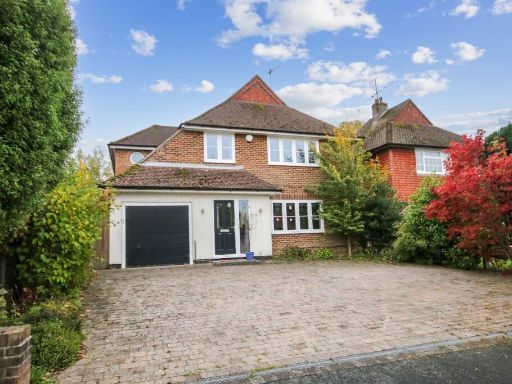 4 bedroom detached house for sale in Fairlawn Drive, East Grinstead, West Sussex, RH19 — £700,000 • 4 bed • 1 bath • 1580 ft²
4 bedroom detached house for sale in Fairlawn Drive, East Grinstead, West Sussex, RH19 — £700,000 • 4 bed • 1 bath • 1580 ft²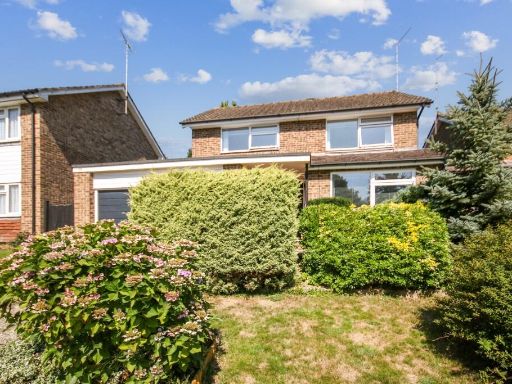 4 bedroom detached house for sale in Lynton Park Avenue, East Grinstead, West Sussex, RH19 — £600,000 • 4 bed • 1 bath • 1288 ft²
4 bedroom detached house for sale in Lynton Park Avenue, East Grinstead, West Sussex, RH19 — £600,000 • 4 bed • 1 bath • 1288 ft²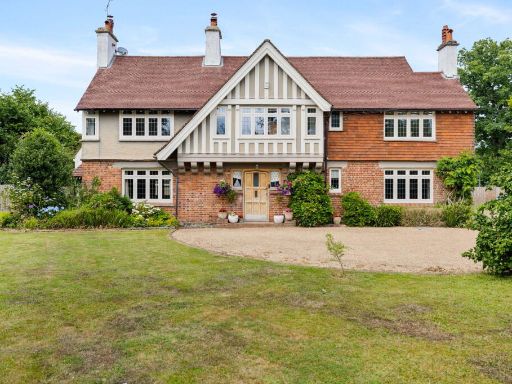 5 bedroom detached house for sale in Yew Lane, East Grinstead, RH19 2BA, RH19 — £1,000,000 • 5 bed • 2 bath • 2766 ft²
5 bedroom detached house for sale in Yew Lane, East Grinstead, RH19 2BA, RH19 — £1,000,000 • 5 bed • 2 bath • 2766 ft²