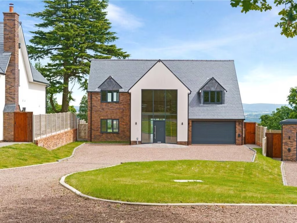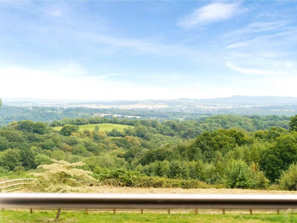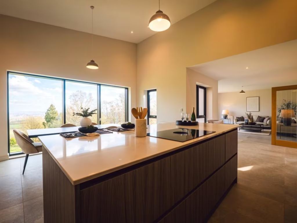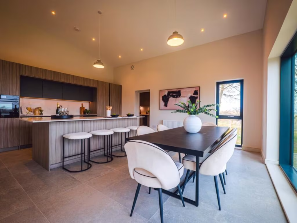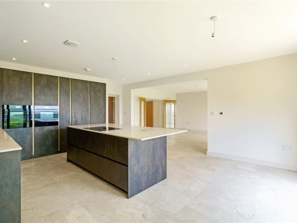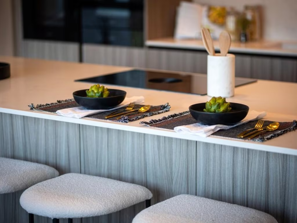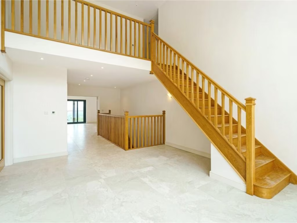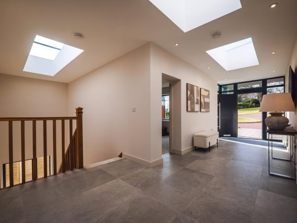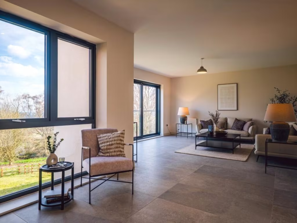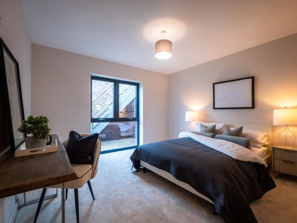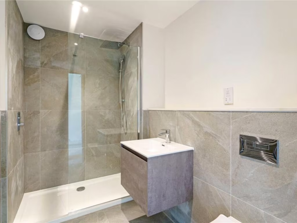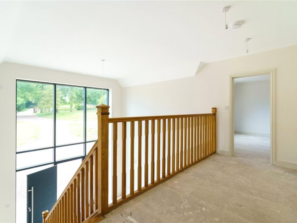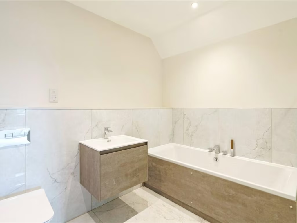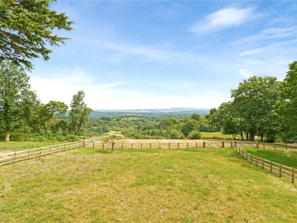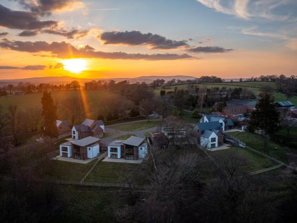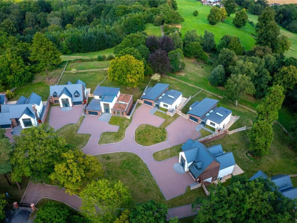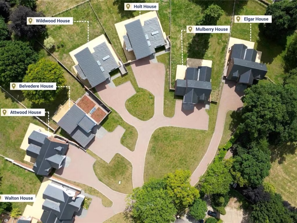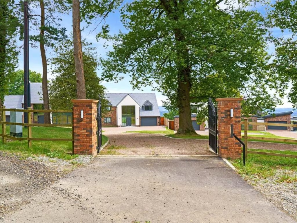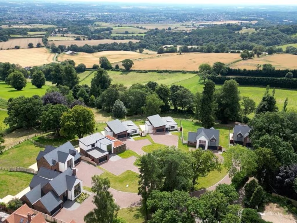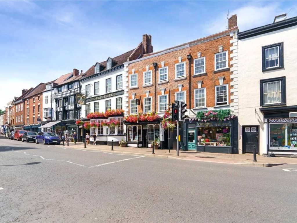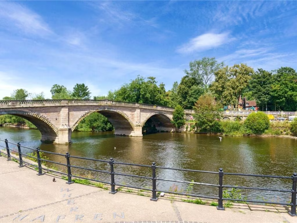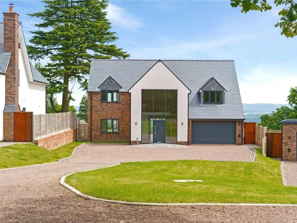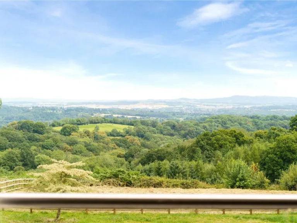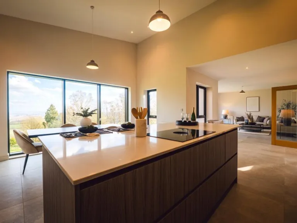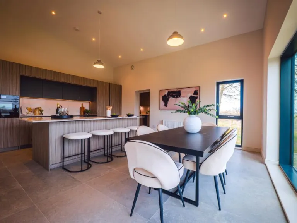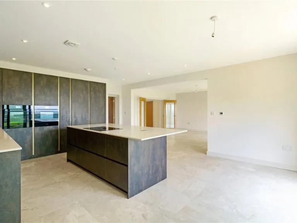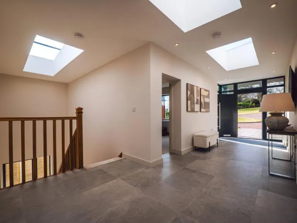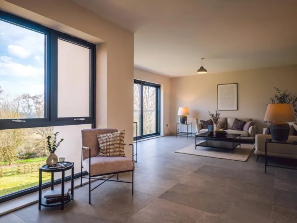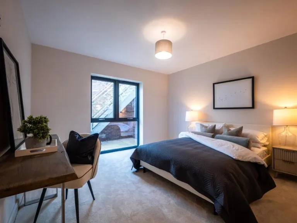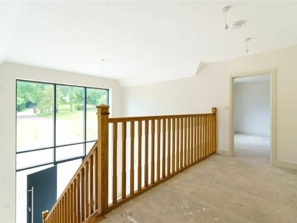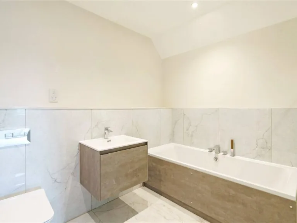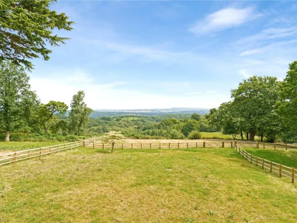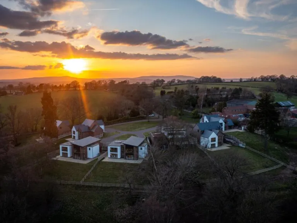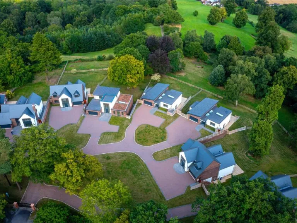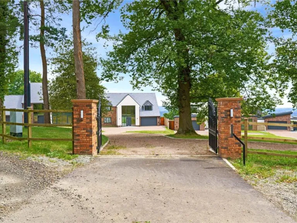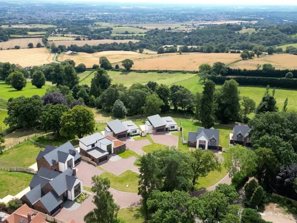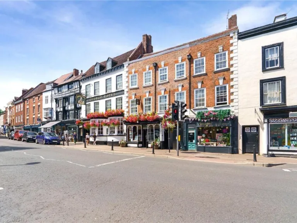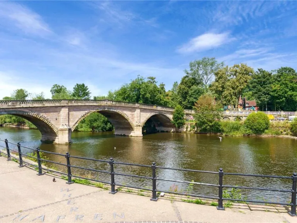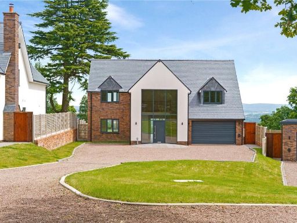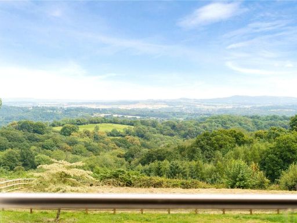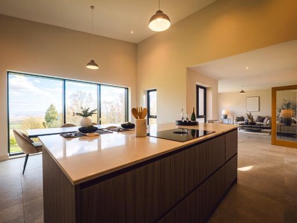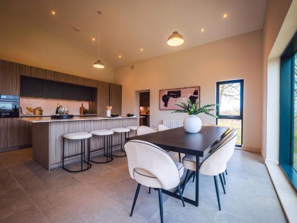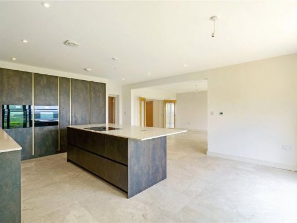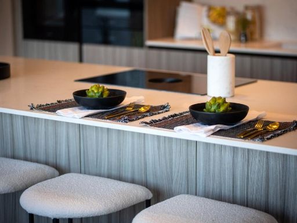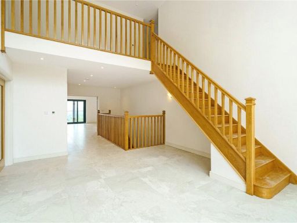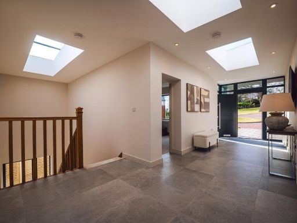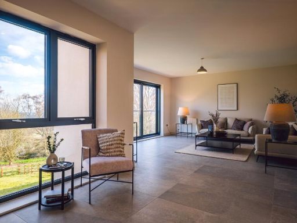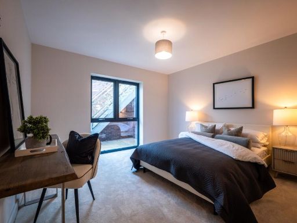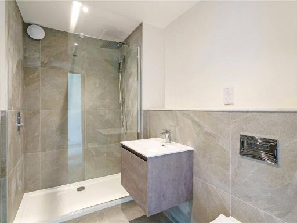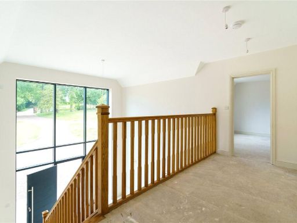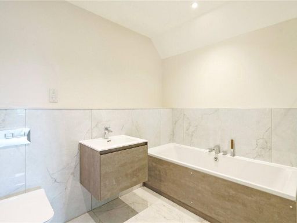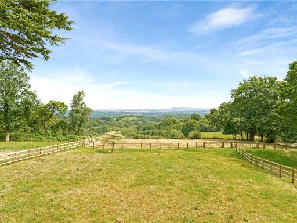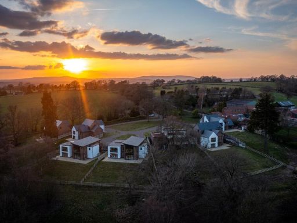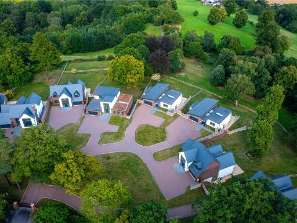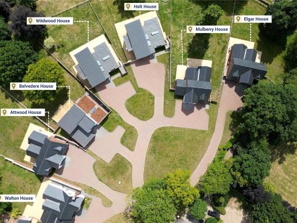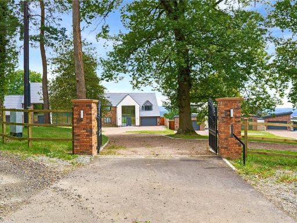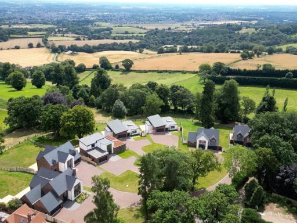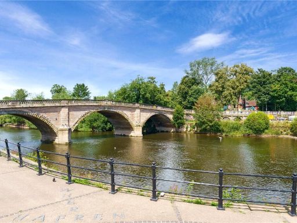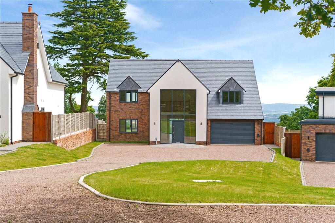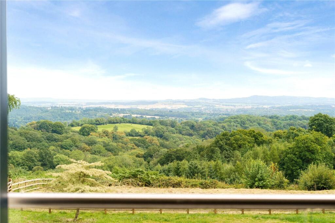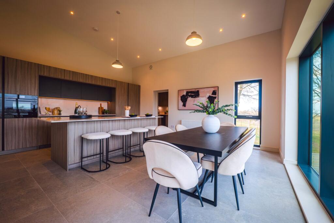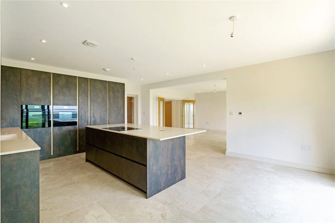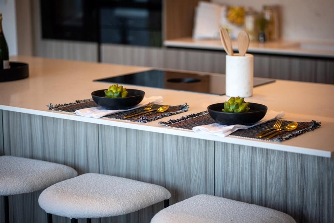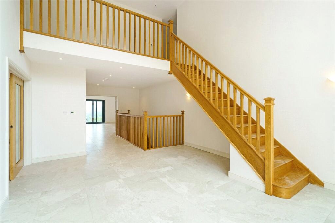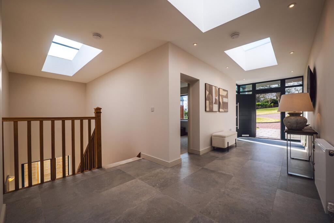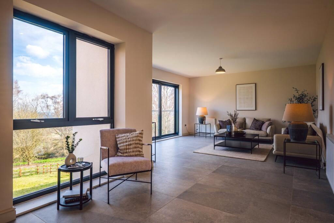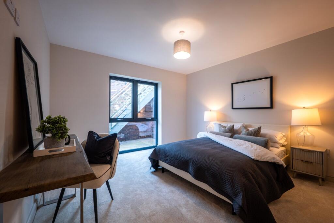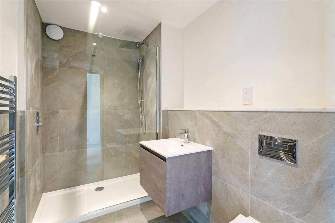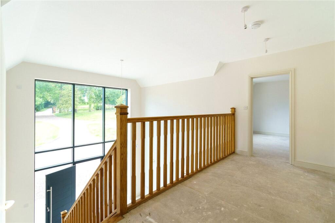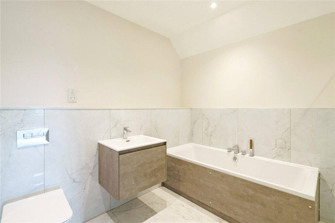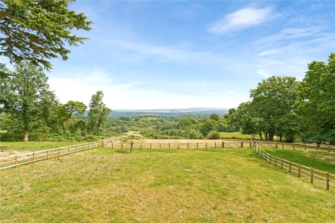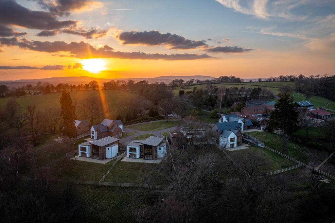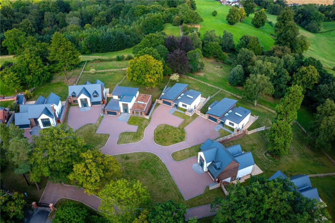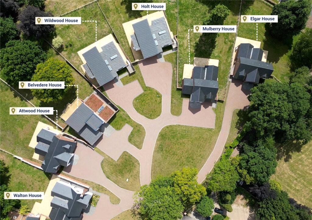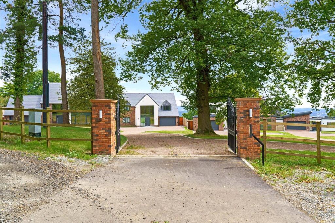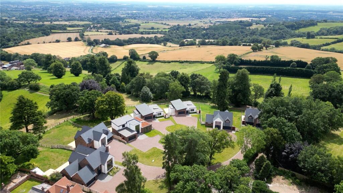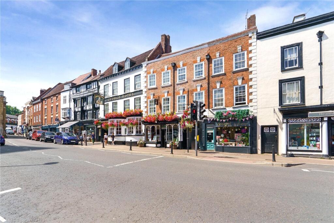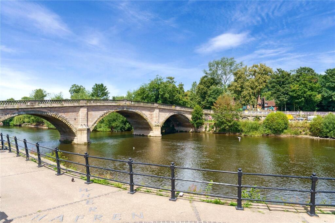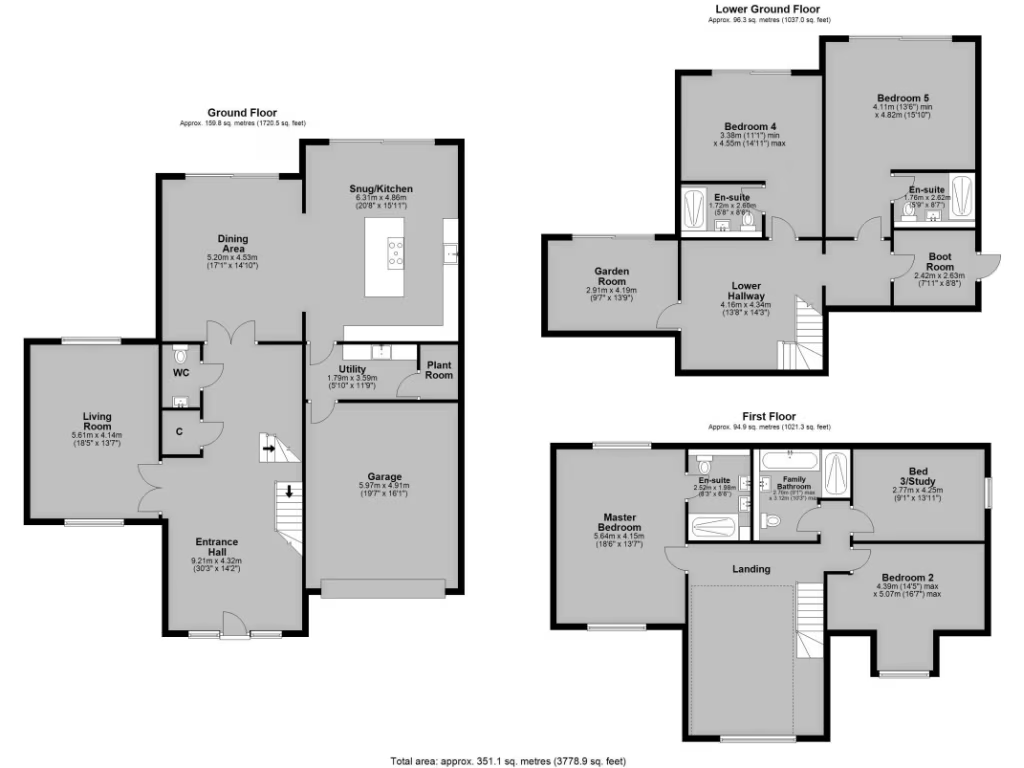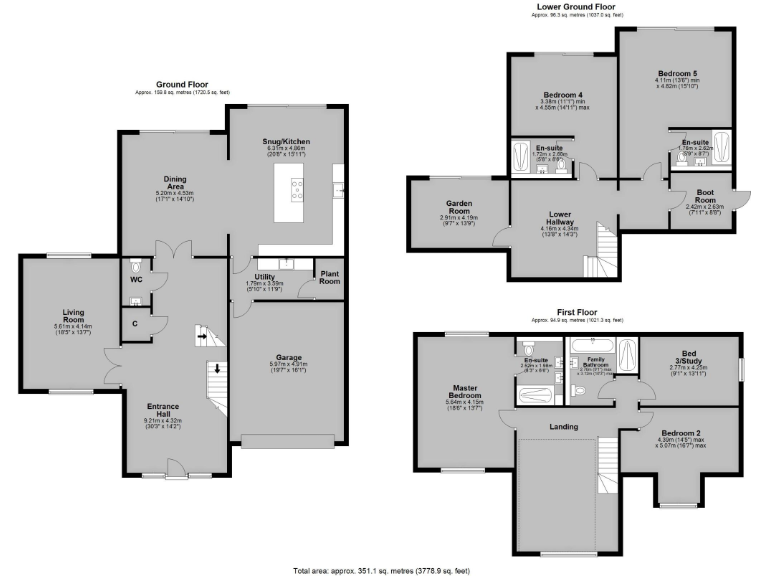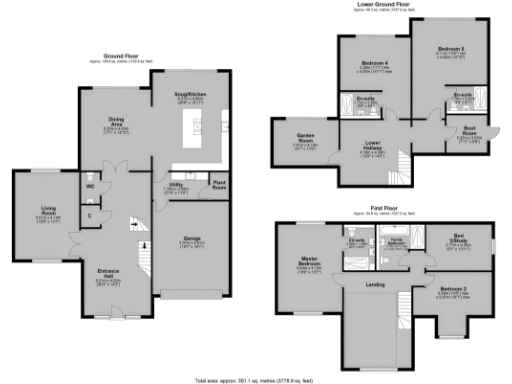Summary - Shatterford, Bewdley, Worcestershire DY12 1DH
5 bed 1 bath Detached
Spacious eco‑efficient family living with expansive grounds and panoramic views.
Five double bedrooms with principal ensuite and two lower‑ground ensuites
High specification: designer kitchen, quartz worktops, premium integrated appliances
Energy efficient: air source heat pump, underfloor heating (ground/lower ground)
Large plot, private landscaped garden, wraparound patio and two‑acre wooded paddock access
Integral double garage, substantial driveway parking and EV charging point
Three generous reception rooms plus lower‑ground garden room with panoramic views
Modest annual service charge covering gates and private drainage plant
Some internal images virtually staged; check local area data and services
This substantial five‑bedroom detached home sits in tranquil Worcestershire countryside, finished to a high contemporary specification and built by a local developer. Bright, open living spaces and large glazed elements capture panoramic rural views, while energy-efficient features — air source heat pumps, underfloor heating to ground and lower ground floors, and an EV charging point — reduce running costs and modernise family life.
The ground and lower‑ground layouts provide flexible family living: a designer kitchen with premium integrated appliances and utility room, three generous reception rooms, a lower‑ground garden room opening onto an extensive wraparound patio, and two ensuite bedrooms on the lower level. The principal suite and additional bedrooms sit off a light galleried landing, and high‑quality sanitaryware and finishes run through the bathrooms.
Outside, the plot is impressively large with an integral double garage, substantial driveway parking, private landscaped garden and exclusive access to a two‑acre wooded paddock. Practical points: there is a modest annual service charge for communal features (electric gates, private drainage plant), some internal images are virtually staged, and prospective buyers should note local area classification data (listed as very deprived) — advisable to check local statistics and services before committing.
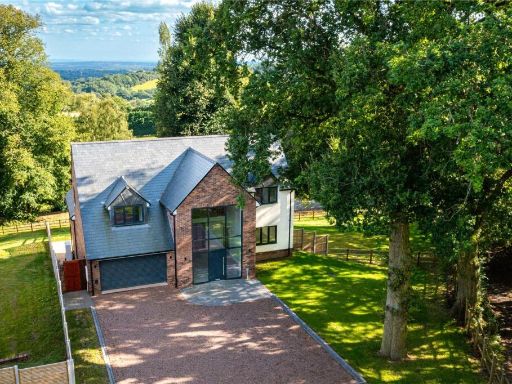 5 bedroom detached house for sale in Shatterford, Bewdley, Worcestershire, DY12 — £1,200,000 • 5 bed • 1 bath • 3315 ft²
5 bedroom detached house for sale in Shatterford, Bewdley, Worcestershire, DY12 — £1,200,000 • 5 bed • 1 bath • 3315 ft²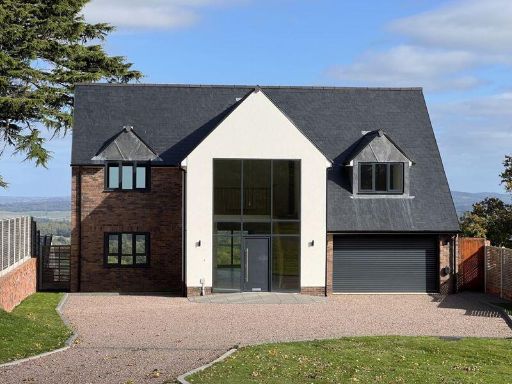 5 bedroom detached house for sale in Attwood House, Park Attwood Court, Trimpley Lane, Shatterford, Bewdley, DY12 1DH, DY12 — £1,250,000 • 5 bed • 4 bath • 3778 ft²
5 bedroom detached house for sale in Attwood House, Park Attwood Court, Trimpley Lane, Shatterford, Bewdley, DY12 1DH, DY12 — £1,250,000 • 5 bed • 4 bath • 3778 ft²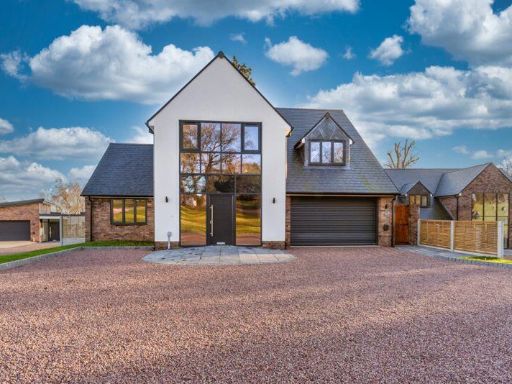 4 bedroom detached house for sale in Mulberry House, Park Attwood Court, Trimpley Lane, Shatterford, Bewdley, DY12 1DH, DY12 — £995,000 • 4 bed • 4 bath • 3131 ft²
4 bedroom detached house for sale in Mulberry House, Park Attwood Court, Trimpley Lane, Shatterford, Bewdley, DY12 1DH, DY12 — £995,000 • 4 bed • 4 bath • 3131 ft²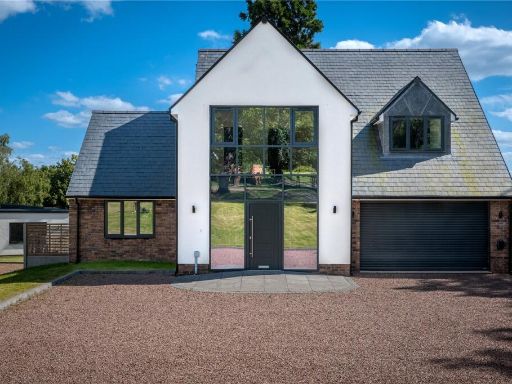 4 bedroom detached house for sale in Shatterford, Bewdley, Worcestershire, DY12 — £995,000 • 4 bed • 4 bath • 3445 ft²
4 bedroom detached house for sale in Shatterford, Bewdley, Worcestershire, DY12 — £995,000 • 4 bed • 4 bath • 3445 ft²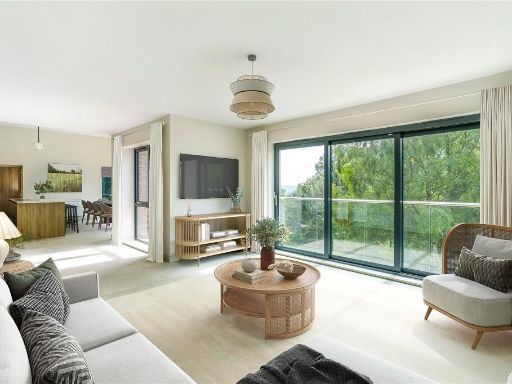 5 bedroom detached house for sale in Shatterford, Bewdley, Worcestershire, DY12 — £1,200,000 • 5 bed • 1 bath • 3250 ft²
5 bedroom detached house for sale in Shatterford, Bewdley, Worcestershire, DY12 — £1,200,000 • 5 bed • 1 bath • 3250 ft²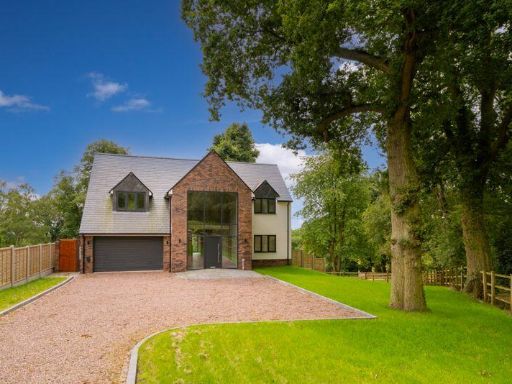 5 bedroom detached house for sale in Elgar House, Park Attwood Court, Trimpley Lane, Shatterford, Bewdley, DY12 1DH, DY12 — £1,200,000 • 5 bed • 4 bath • 3725 ft²
5 bedroom detached house for sale in Elgar House, Park Attwood Court, Trimpley Lane, Shatterford, Bewdley, DY12 1DH, DY12 — £1,200,000 • 5 bed • 4 bath • 3725 ft²