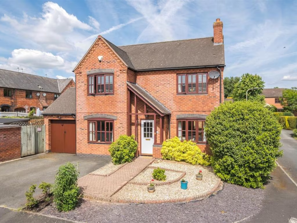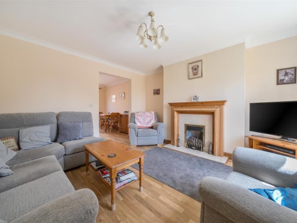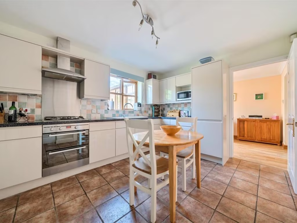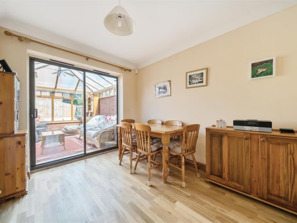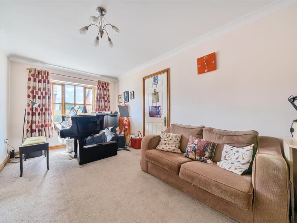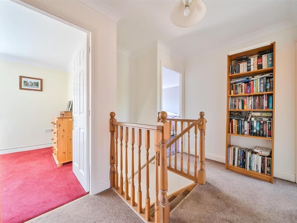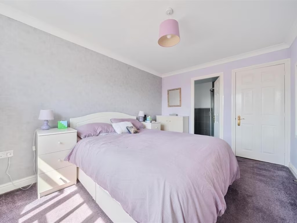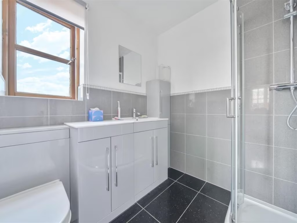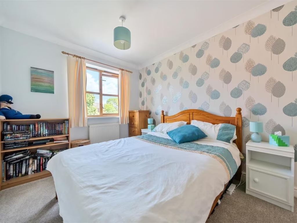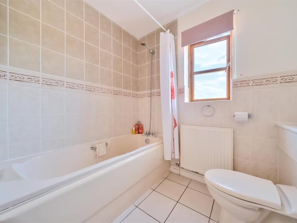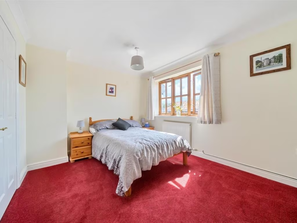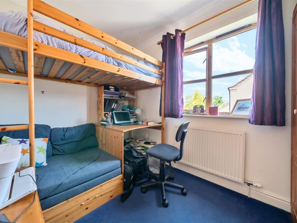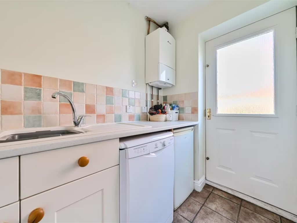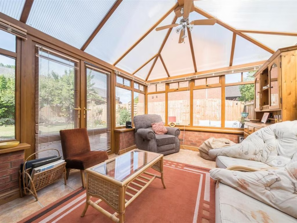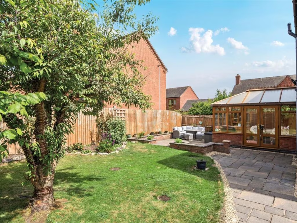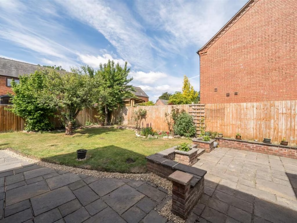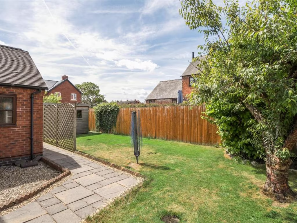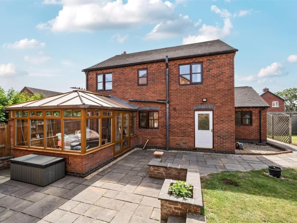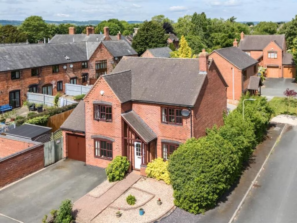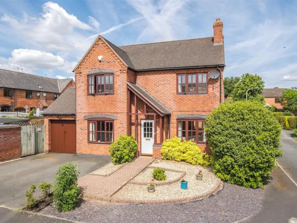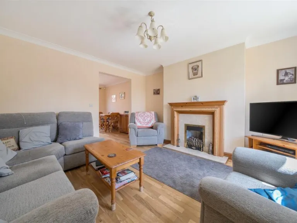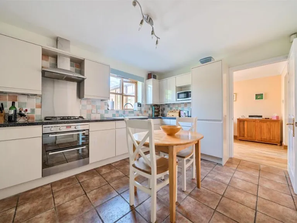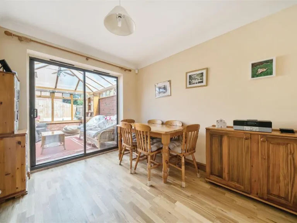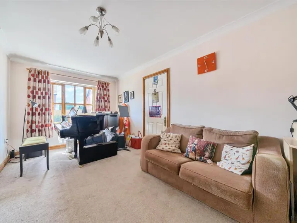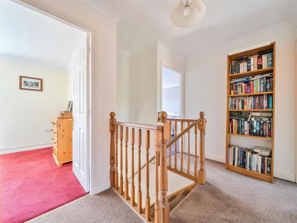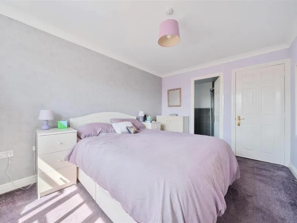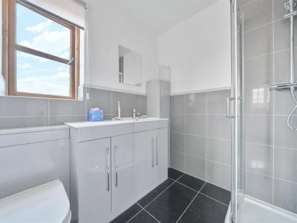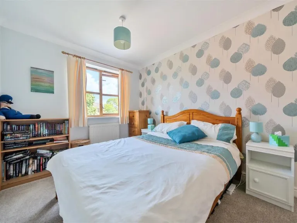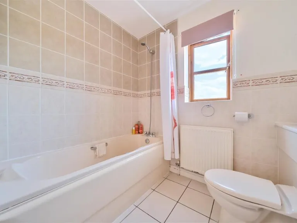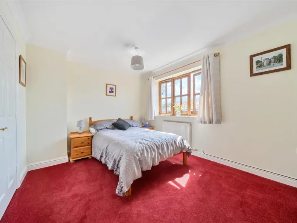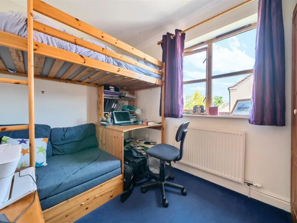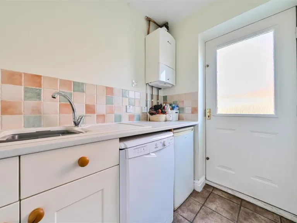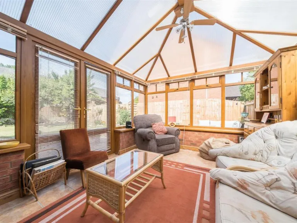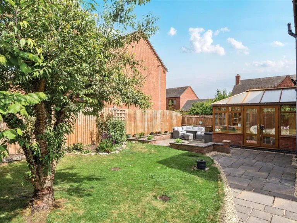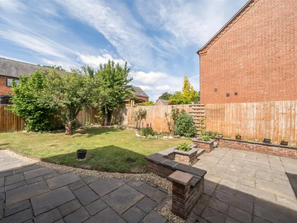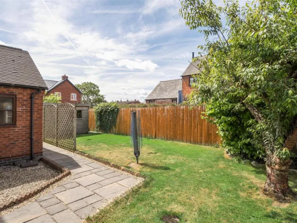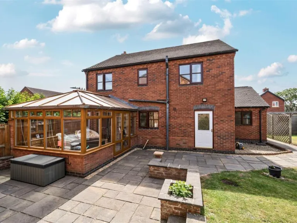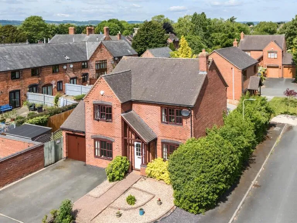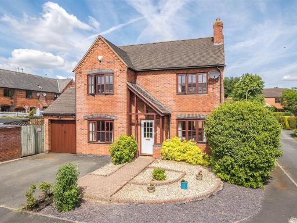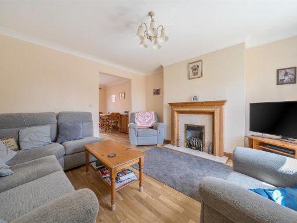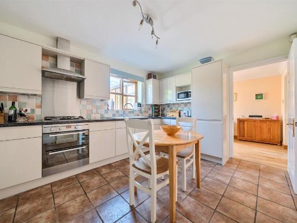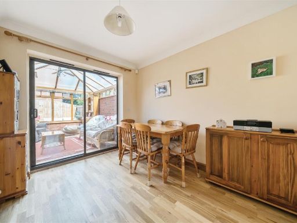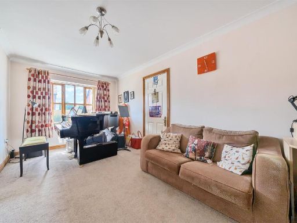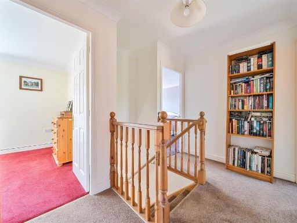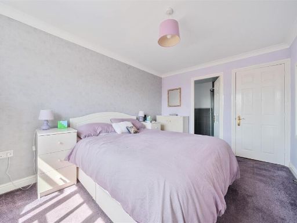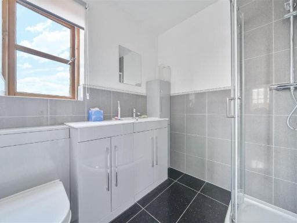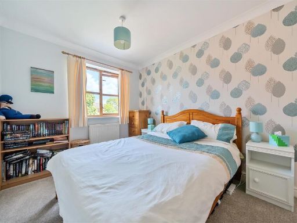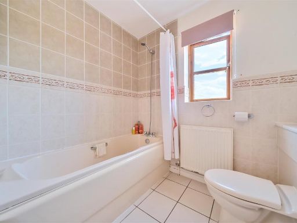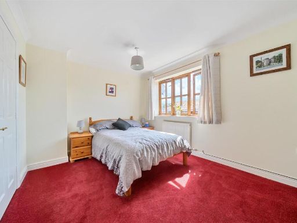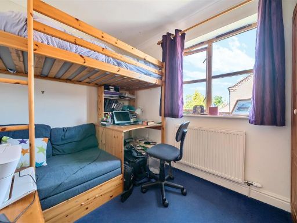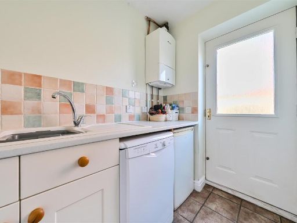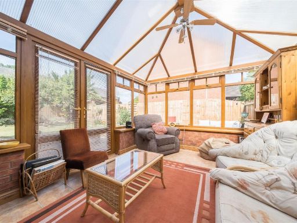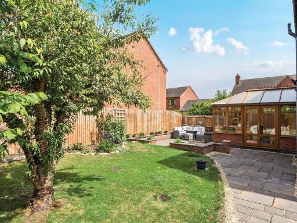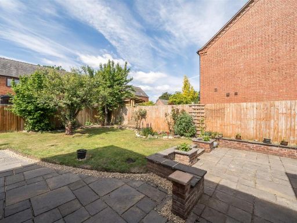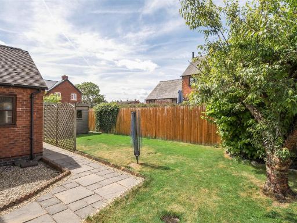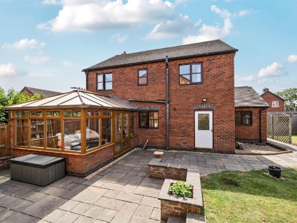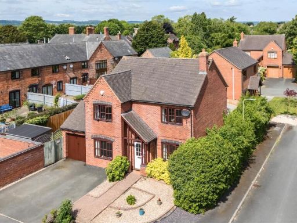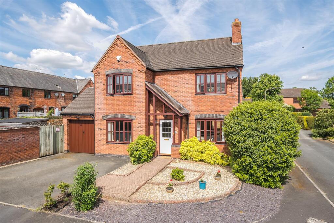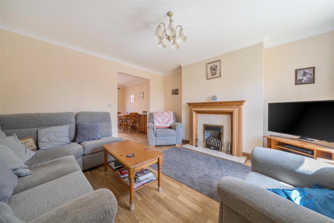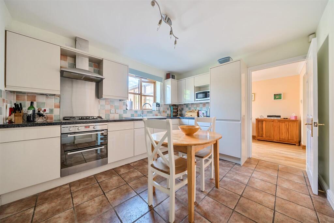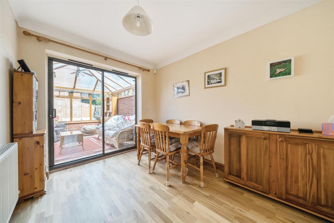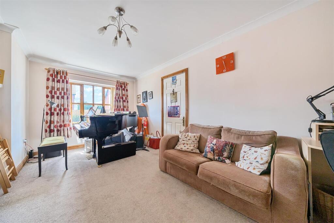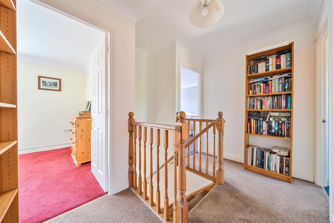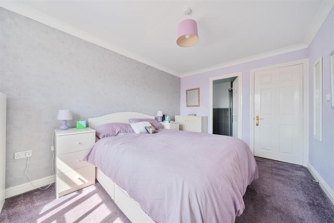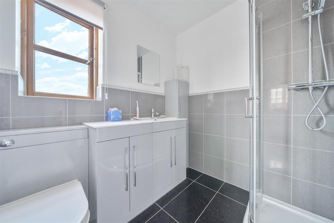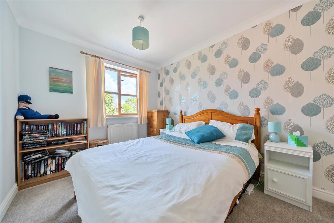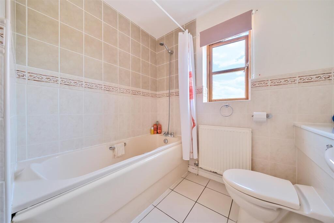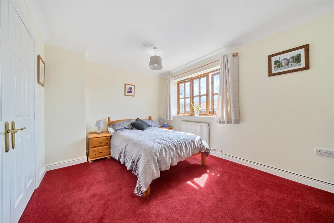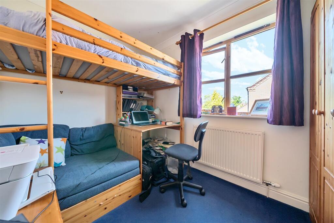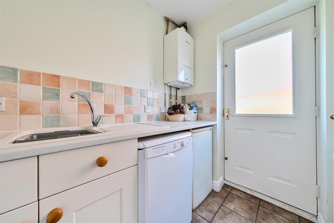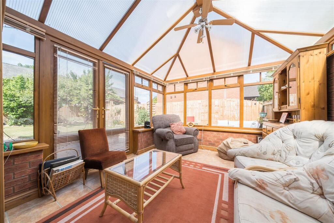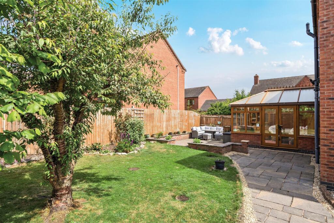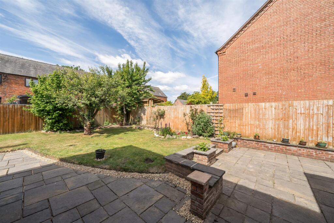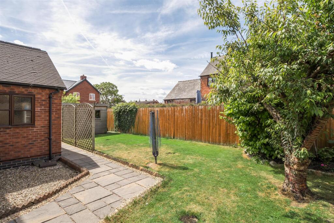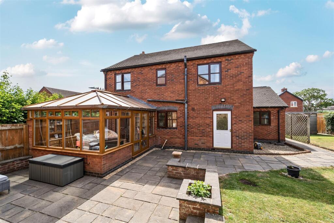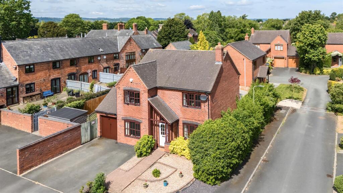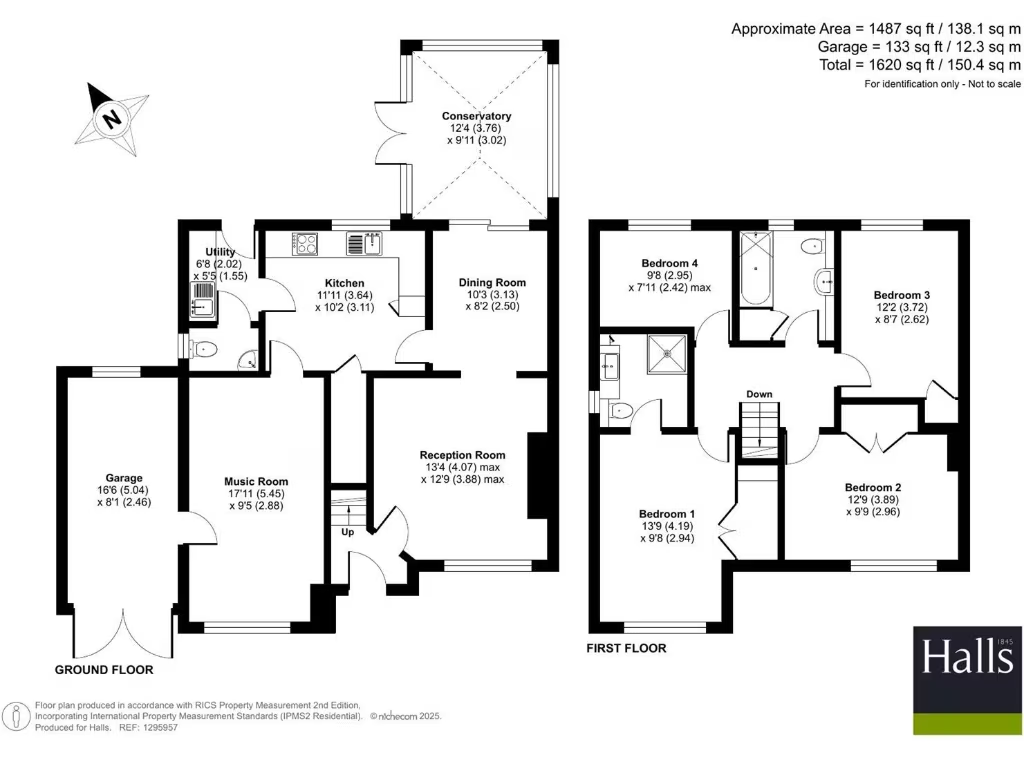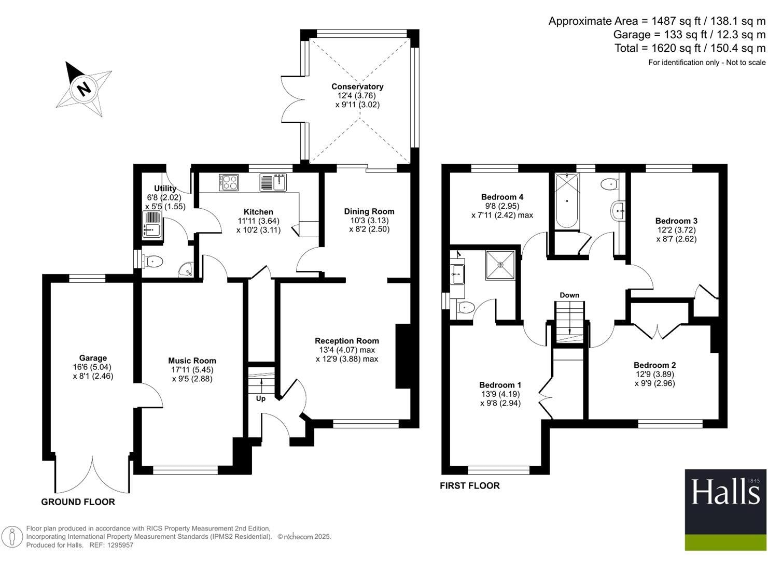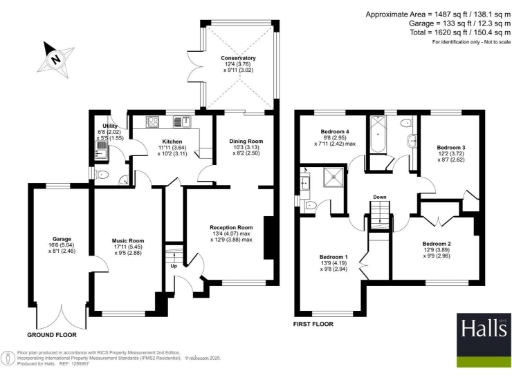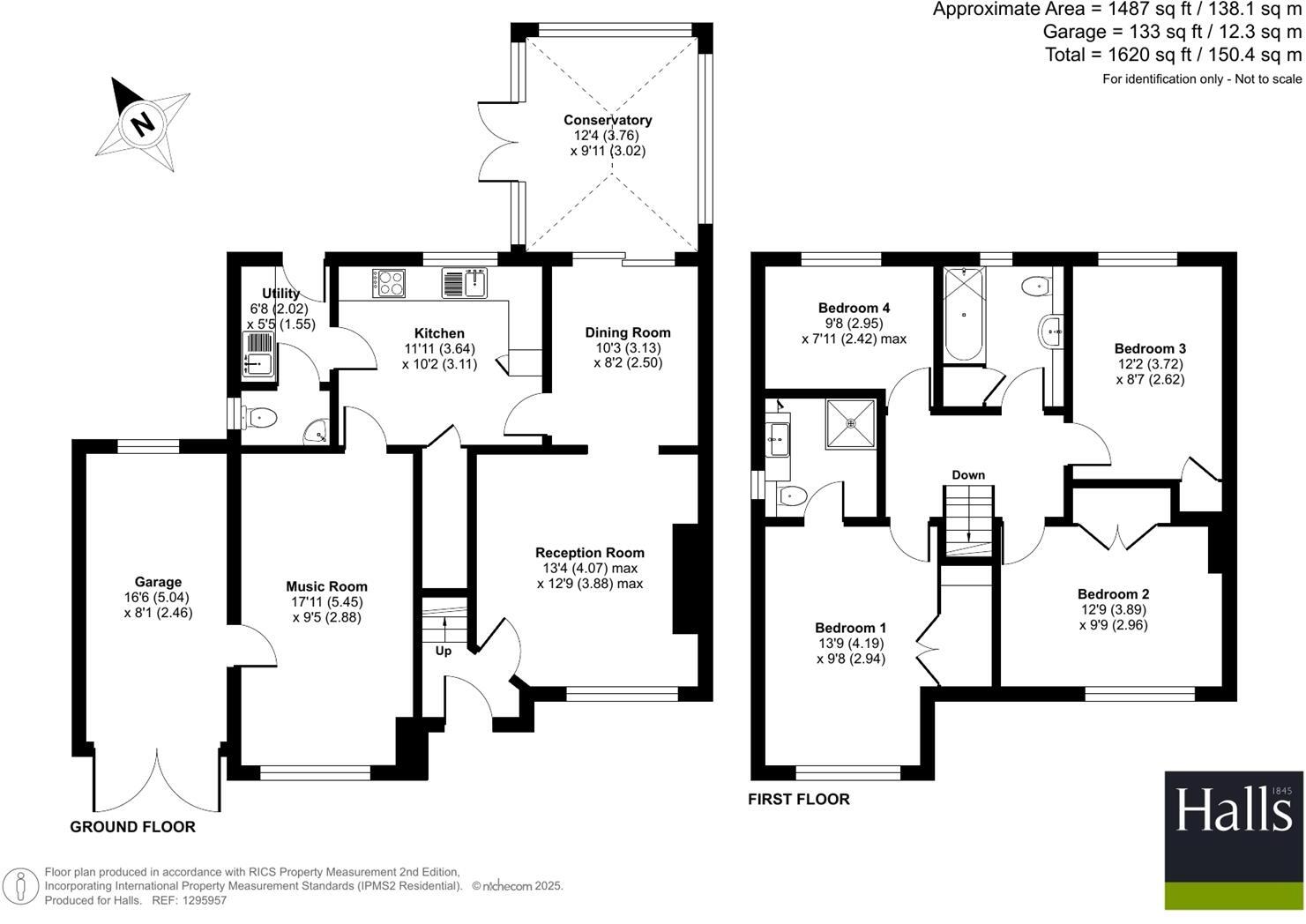Summary - 1 DONNETT CLOSE WHITTINGTON OSWESTRY SY11 4PZ
4 bed 3 bath Detached
Four-bed village home with conservatory, garage and private garden in peaceful cul-de-sac..
- Four double bedrooms including principal with en-suite
- Three reception rooms plus conservatory for flexible living
- Modern kitchen with separate utility and pantry
- Private, enclosed rear garden with patio and mature tree
- Integral garage and driveway parking for multiple vehicles
- Built early 1990s; may benefit from cosmetic modernisation
- Council Tax Band E (above average); running costs to consider
- Double glazing present but install date unknown; average mobile signal
A spacious four-bedroom detached family home set at the end of a quiet cul-de-sac in sought-after Whittington. The house offers flexible living with three reception rooms, a conservatory that opens onto an enclosed rear garden and a modern kitchen with separate utility — well suited to growing families who need space for dining, play and home working.
The rear garden is a strong feature: private, enclosed and laid out with lawn and patio for year-round entertaining. Practical additions include an integral garage, driveway parking and useful storage in an outside shed. The property is freehold, connected to mains services, and sits in a very low-crime, semi-rural location with good commuter links to Oswestry and nearby A5/A483 routes.
Buyers should note a few factual points: the home dates from the early 1990s so some updating may appeal to personal taste; the double glazing install date is unknown; and the property lies in Council Tax Band E, above average for the area. Mobile signal is average, although broadband speeds are fast and there is no flood risk.
Overall this detached house will appeal to families seeking generous accommodation, village schooling and a peaceful setting. It offers immediate livability with potential to personalise and modernise over time.
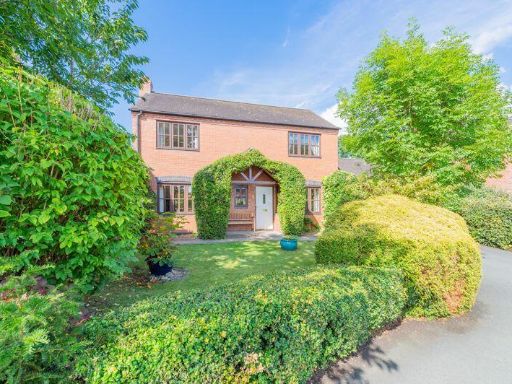 4 bedroom detached house for sale in Donnett Close, Oswestry, SY11 — £375,000 • 4 bed • 2 bath • 1255 ft²
4 bedroom detached house for sale in Donnett Close, Oswestry, SY11 — £375,000 • 4 bed • 2 bath • 1255 ft²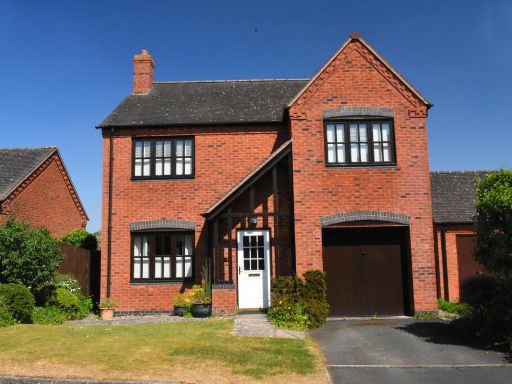 4 bedroom detached house for sale in 4 Donnett Close, Whittington, Oswestry, SY11 — £350,000 • 4 bed • 2 bath • 1400 ft²
4 bedroom detached house for sale in 4 Donnett Close, Whittington, Oswestry, SY11 — £350,000 • 4 bed • 2 bath • 1400 ft²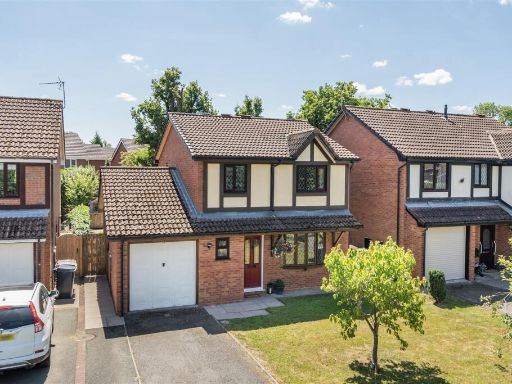 3 bedroom house for sale in Oaklands Drive, Whittington., SY11 — £349,950 • 3 bed • 2 bath • 1226 ft²
3 bedroom house for sale in Oaklands Drive, Whittington., SY11 — £349,950 • 3 bed • 2 bath • 1226 ft²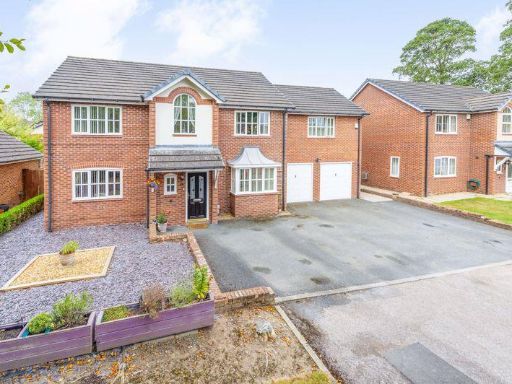 4 bedroom detached house for sale in Park Issa Gardens, Oswestry, SY11 — £495,000 • 4 bed • 3 bath • 1990 ft²
4 bedroom detached house for sale in Park Issa Gardens, Oswestry, SY11 — £495,000 • 4 bed • 3 bath • 1990 ft²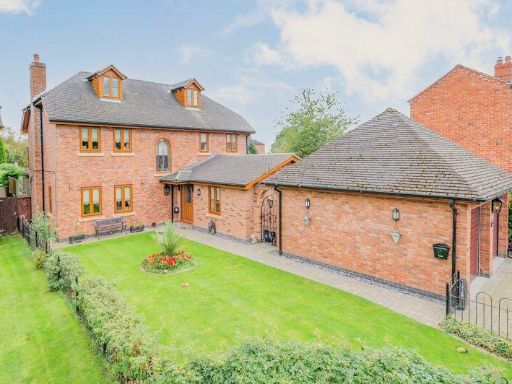 5 bedroom detached house for sale in Glebe Meadows, Whittington, SY11 — £585,000 • 5 bed • 2 bath • 2358 ft²
5 bedroom detached house for sale in Glebe Meadows, Whittington, SY11 — £585,000 • 5 bed • 2 bath • 2358 ft²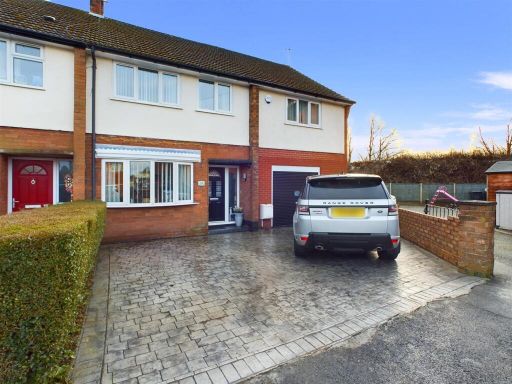 4 bedroom end of terrace house for sale in 16 Western Avenue, Whittington, Oswestry, SY11 — £290,000 • 4 bed • 2 bath • 1077 ft²
4 bedroom end of terrace house for sale in 16 Western Avenue, Whittington, Oswestry, SY11 — £290,000 • 4 bed • 2 bath • 1077 ft²