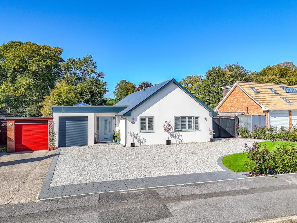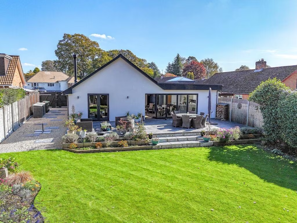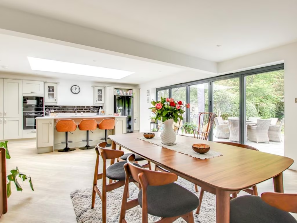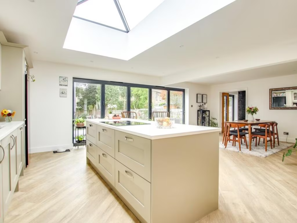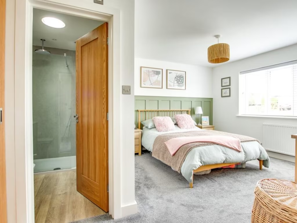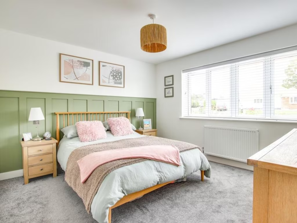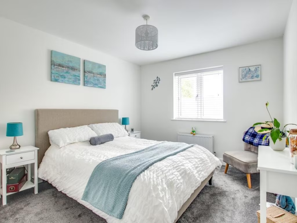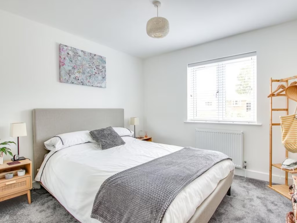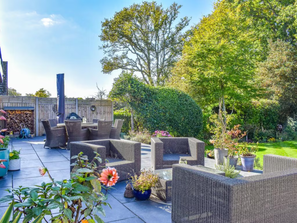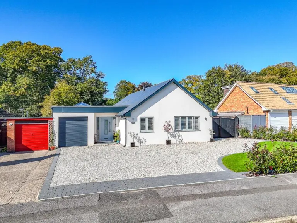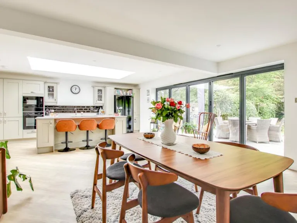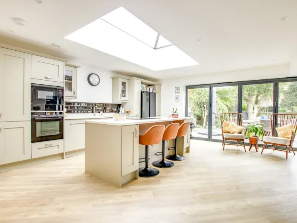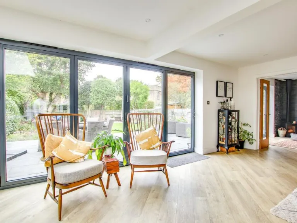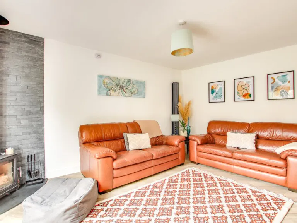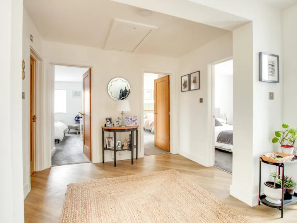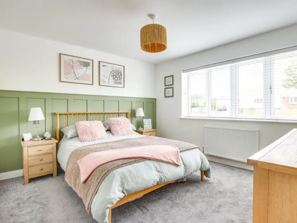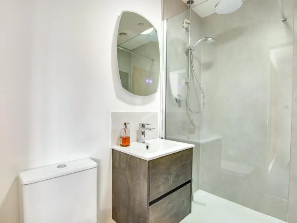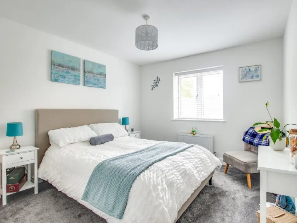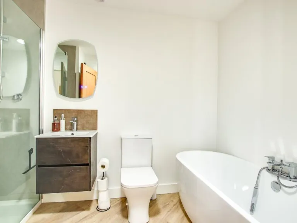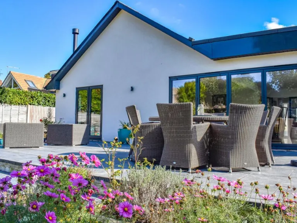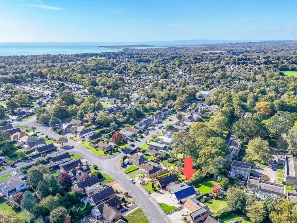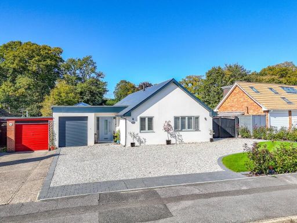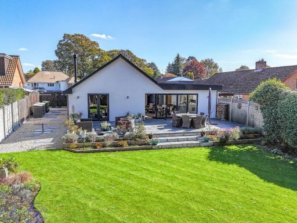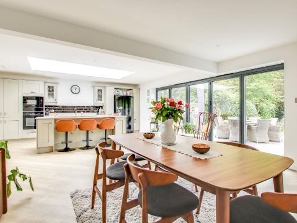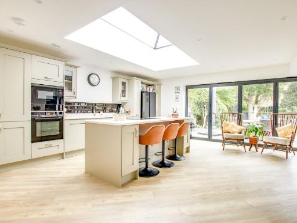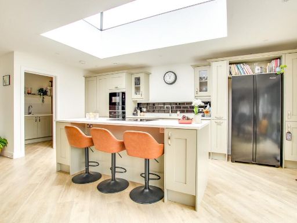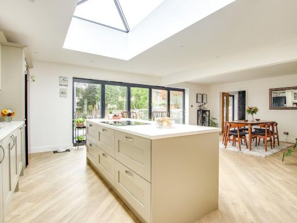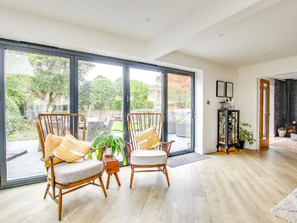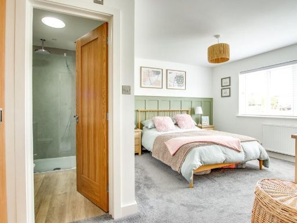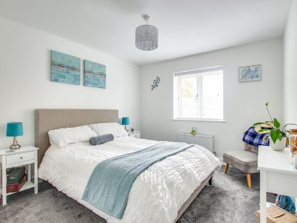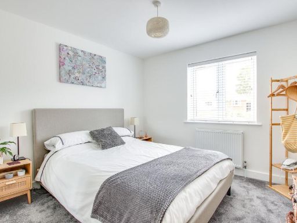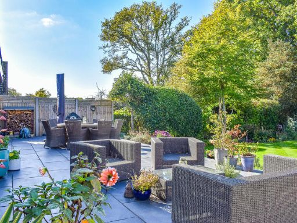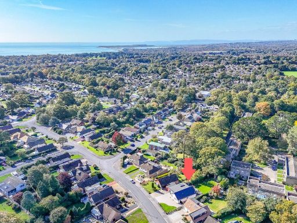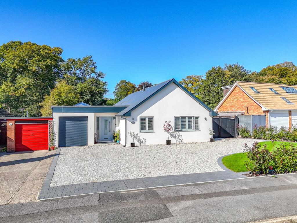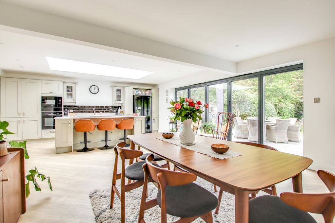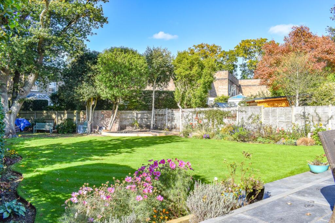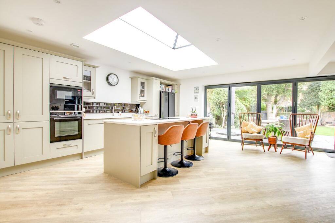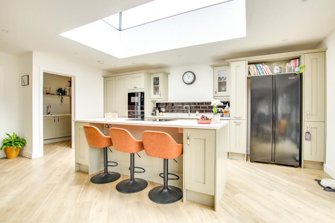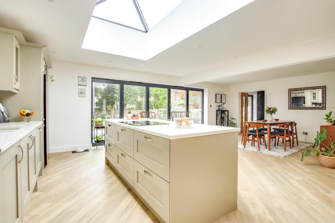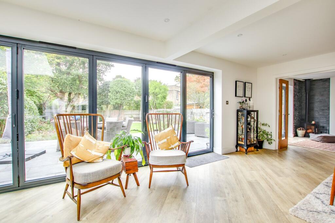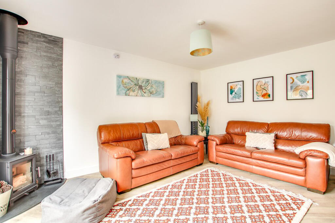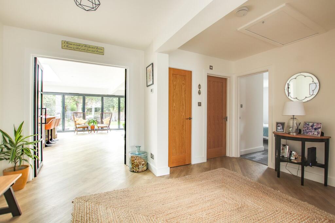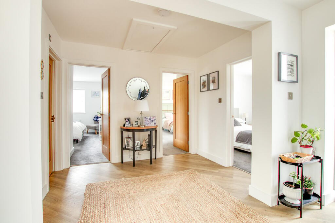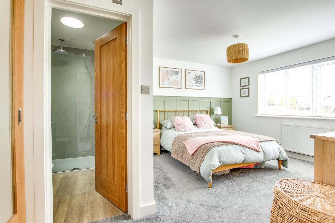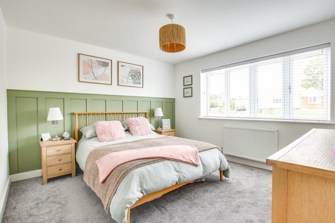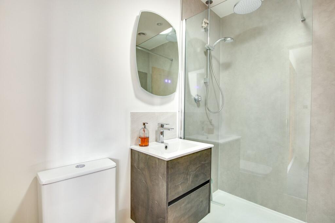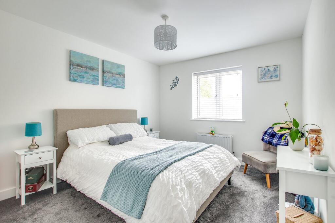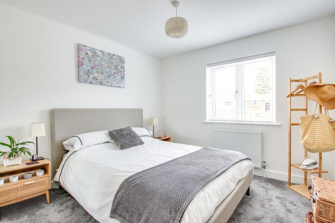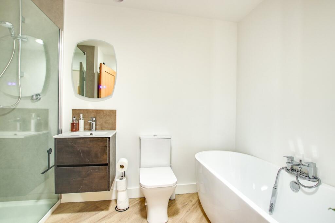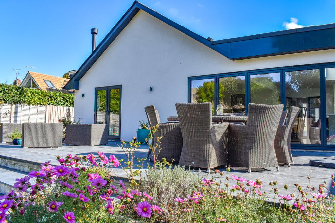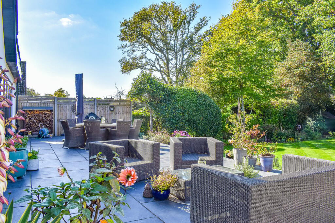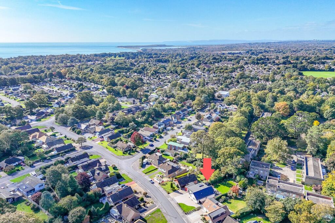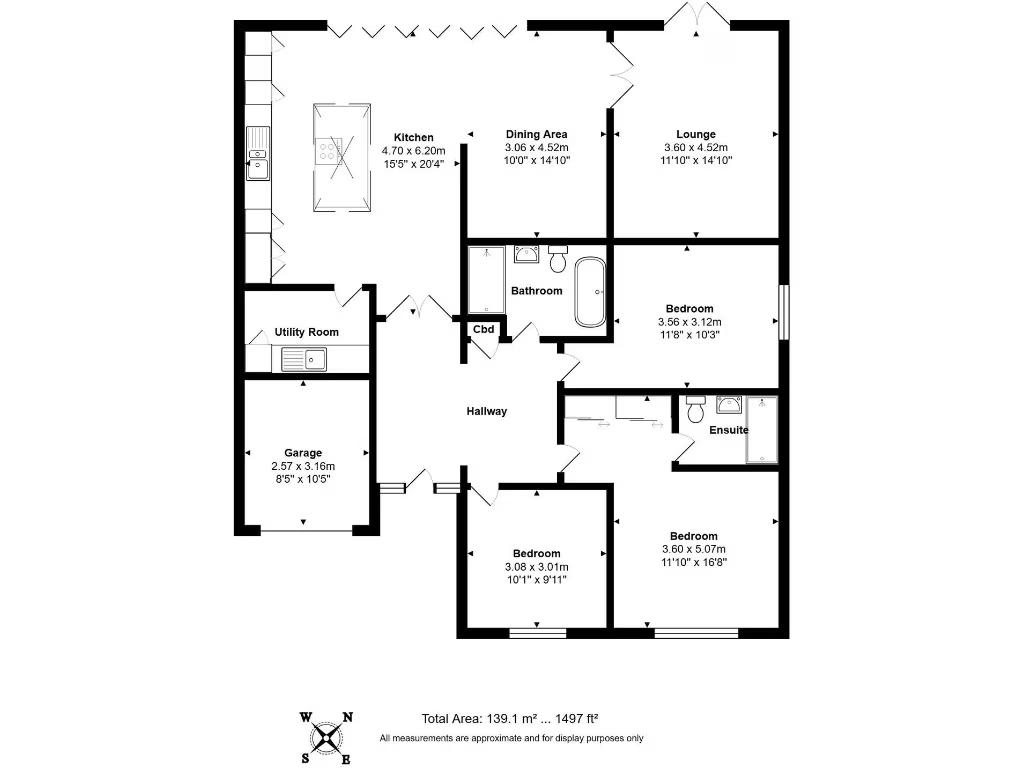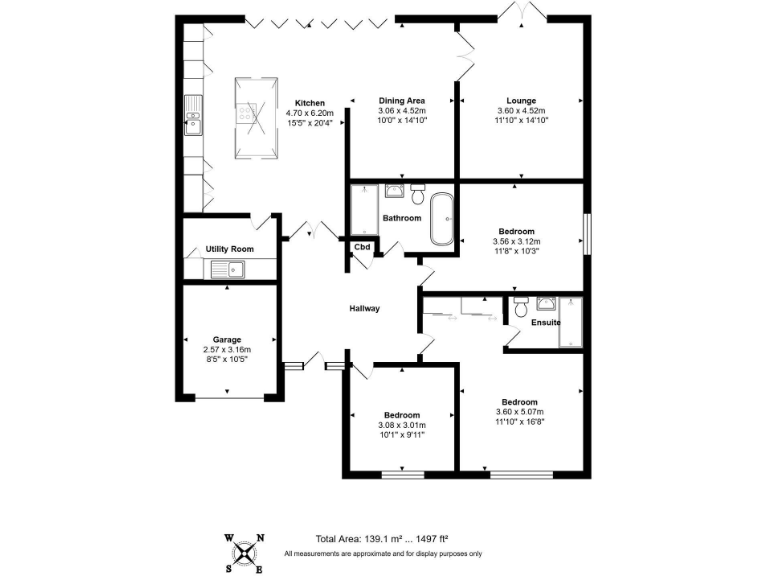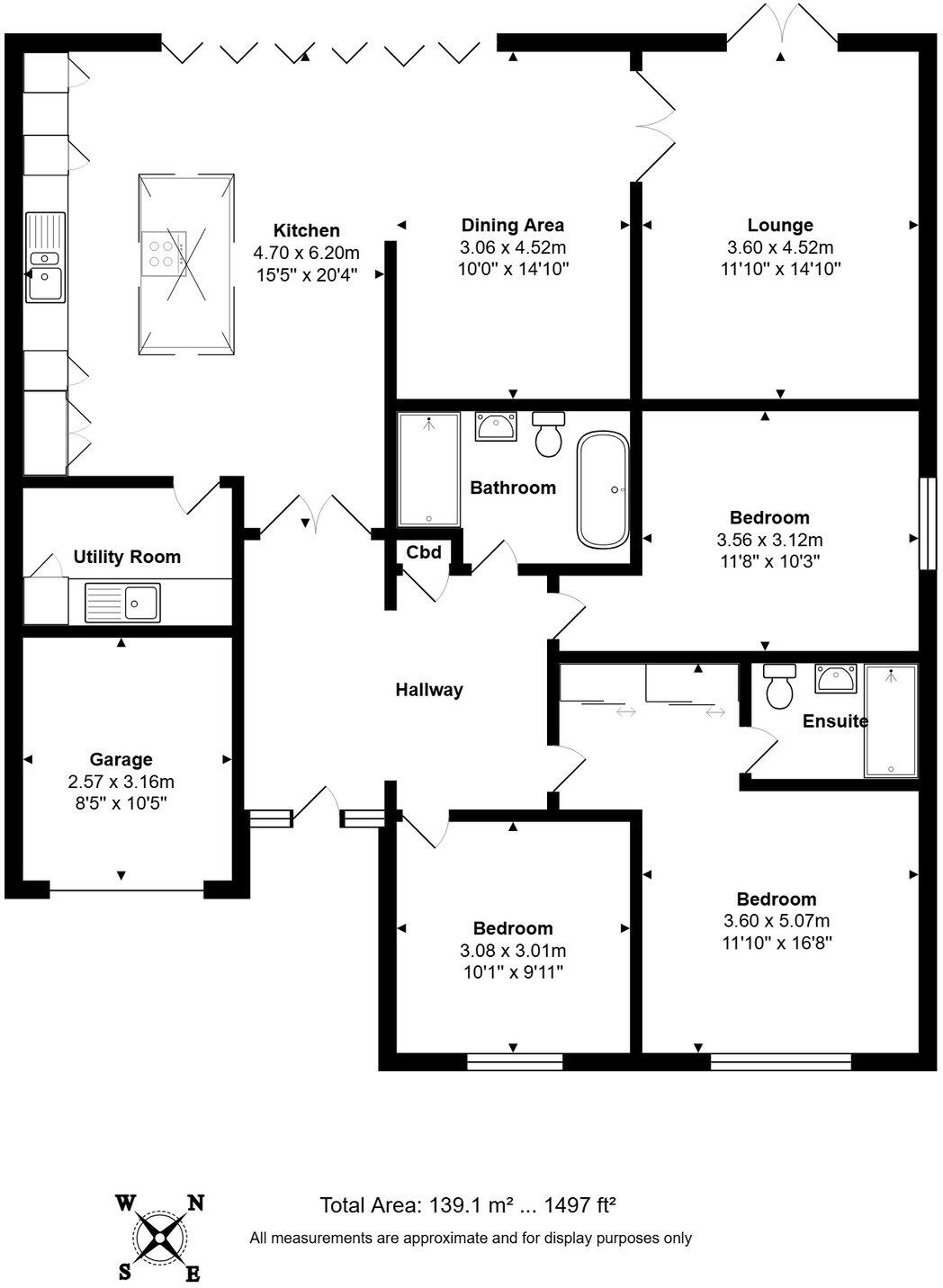Summary - 14 THURSBY ROAD HIGHCLIFFE CHRISTCHURCH BH23 5PE
3 bed 2 bath Detached Bungalow
Single-level living with big garden and stylish open-plan heart for downsizers.
South-facing large landscaped rear garden with raised decking and privacy
Striking open-plan kitchen/dining/family room with skylight and bi-fold doors
Principal bedroom with fitted sliding wardrobes and contemporary en-suite
Separate living room with French doors and log burner focal point
Integral garage plus wide gravel drive and double-gated additional parking
Newly renovated throughout with high-quality fixtures and quartz surfaces
Constructed 1950–1966; double glazing install dates unknown
Council tax band above average for the area
This superb three-bedroom detached bungalow in Highcliffe has been extensively modernised and extended to offer comfortable single-storey living with contemporary finishes throughout. The open-plan kitchen/dining/family room, large sky lantern and wall-to-wall bi-fold doors create bright, flexible living that flows directly onto raised decking and a large, private south-facing garden—ideal for alfresco dining and low-maintenance outdoor living. High-quality fittings include quartz worktops, integrated appliances and stylish sanitaryware.
Bedrooms are well proportioned, with the principal bedroom enjoying built-in sliding wardrobes and a smart en-suite. A separate living room with French doors and a slate surround log burner provides a cosy alternative to the open-plan hub. Practical spaces include a utility room, cloak cupboard and integral garage with generous off-street parking and gated side access suitable for additional vehicles, a boat or trailer.
The setting suits those seeking a relaxed coastal lifestyle within an affluent suburban area close to local shops, cafes and beaches. Constructed in the 1950s–60s but newly renovated, the property benefits from double glazing and modern heating via a mains gas boiler and radiators. There is no flooding risk and local crime levels are very low, adding to the appeal for buyers wanting peace of mind.
Notable considerations are the property’s era of construction (1950–1966) and the unknown installation date of some glazing; buyers looking for complete historical service records or specialist warranties should take this into account. Council tax is above average for the area. Overall, the home suits downsizers or families wanting single-storey living with generous outdoor space and contemporary, move-in-ready accommodation.
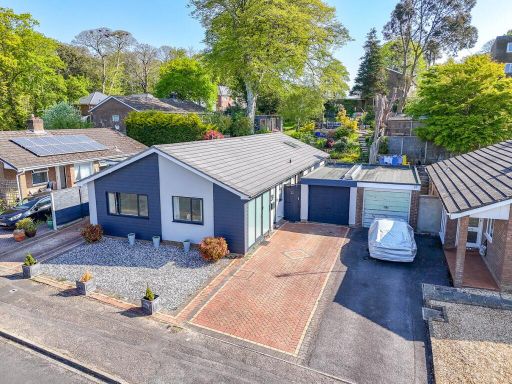 4 bedroom detached bungalow for sale in Manning Avenue, Highcliffe, Christchurch, BH23 — £650,000 • 4 bed • 3 bath • 1823 ft²
4 bedroom detached bungalow for sale in Manning Avenue, Highcliffe, Christchurch, BH23 — £650,000 • 4 bed • 3 bath • 1823 ft²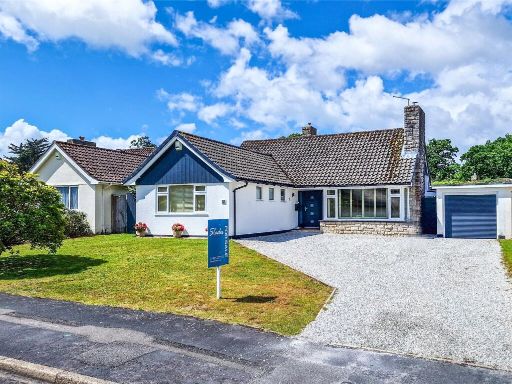 3 bedroom bungalow for sale in Colemere Gardens, Highcliffe, Christchurch, Dorset, BH23 — £750,000 • 3 bed • 2 bath • 1300 ft²
3 bedroom bungalow for sale in Colemere Gardens, Highcliffe, Christchurch, Dorset, BH23 — £750,000 • 3 bed • 2 bath • 1300 ft²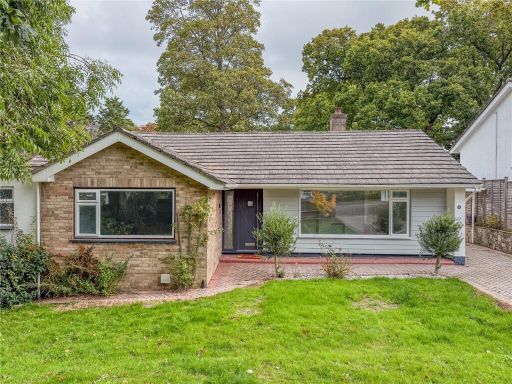 3 bedroom bungalow for sale in Curzon Way, Highcliffe On Sea, Christchurch, Dorset, BH23 — £650,000 • 3 bed • 2 bath • 1140 ft²
3 bedroom bungalow for sale in Curzon Way, Highcliffe On Sea, Christchurch, Dorset, BH23 — £650,000 • 3 bed • 2 bath • 1140 ft²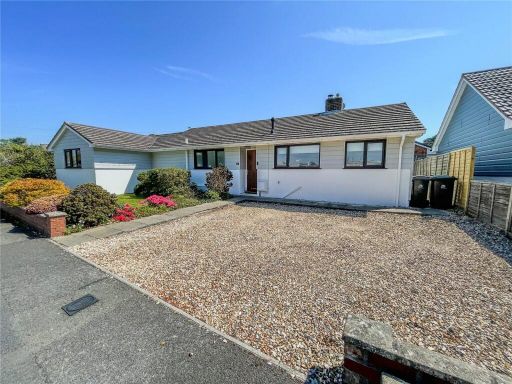 3 bedroom bungalow for sale in Woodfield Gardens, Highcliffe on Sea, Christchurch, Dorset, BH23 — £558,500 • 3 bed • 2 bath • 1200 ft²
3 bedroom bungalow for sale in Woodfield Gardens, Highcliffe on Sea, Christchurch, Dorset, BH23 — £558,500 • 3 bed • 2 bath • 1200 ft²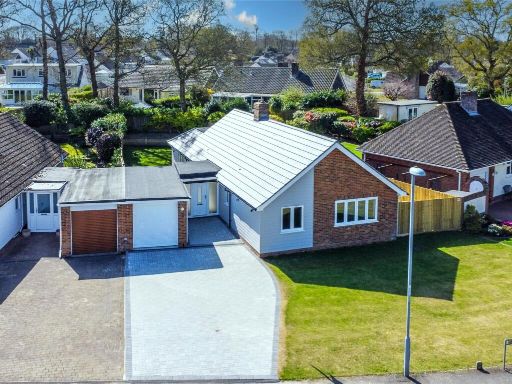 3 bedroom bungalow for sale in Braemar Drive, Highcliffe, Christchurch, Dorset, BH23 — £765,000 • 3 bed • 2 bath • 1408 ft²
3 bedroom bungalow for sale in Braemar Drive, Highcliffe, Christchurch, Dorset, BH23 — £765,000 • 3 bed • 2 bath • 1408 ft²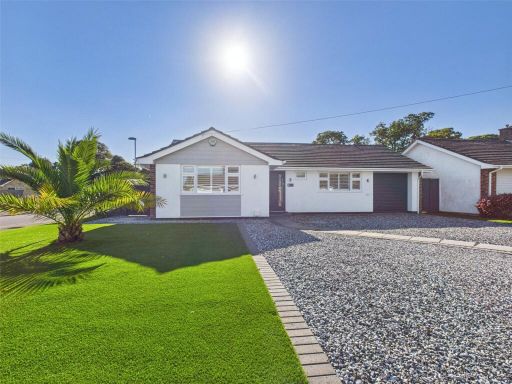 4 bedroom bungalow for sale in Hazel Close, Highcliffe, Dorset, BH23 — £775,000 • 4 bed • 2 bath • 1538 ft²
4 bedroom bungalow for sale in Hazel Close, Highcliffe, Dorset, BH23 — £775,000 • 4 bed • 2 bath • 1538 ft²