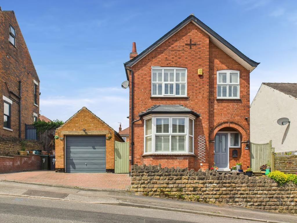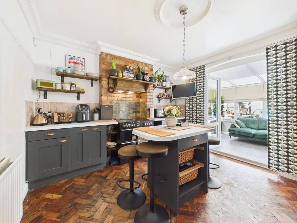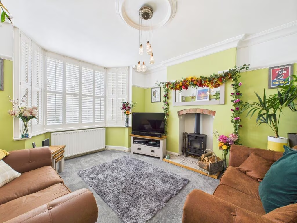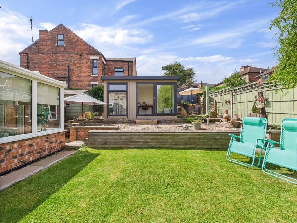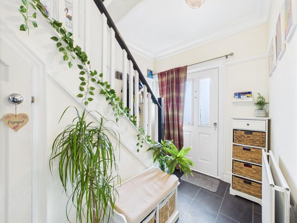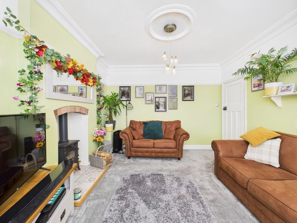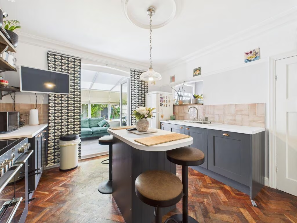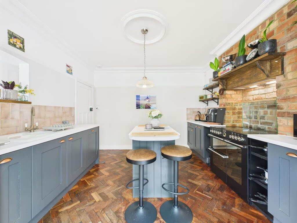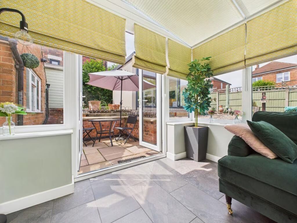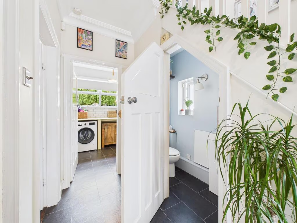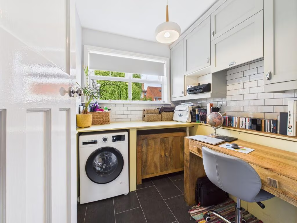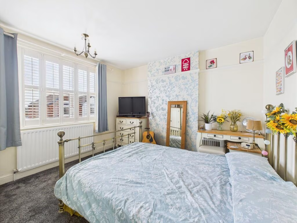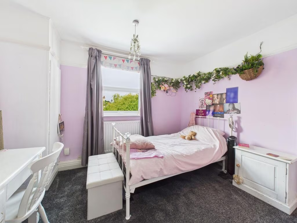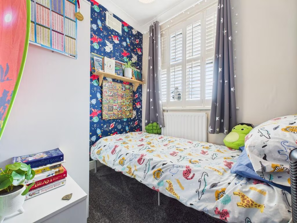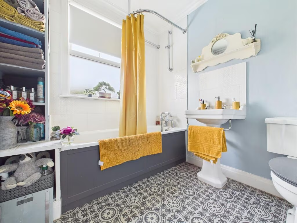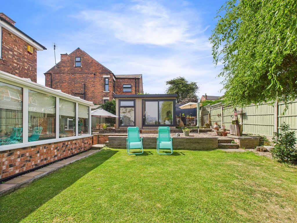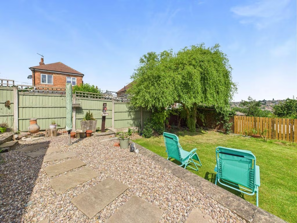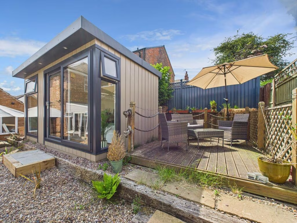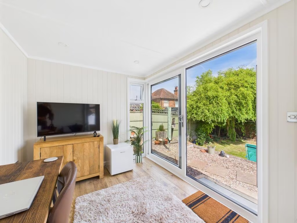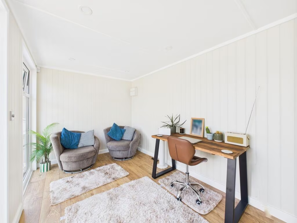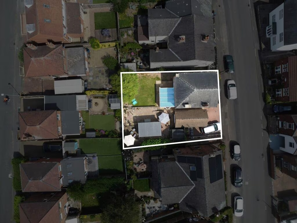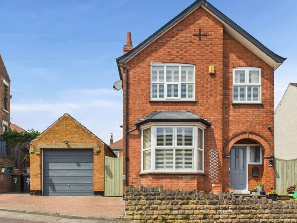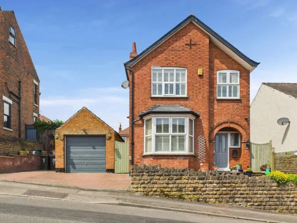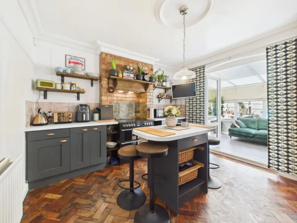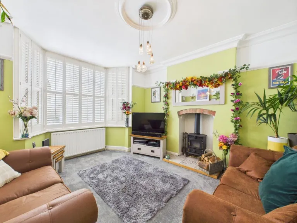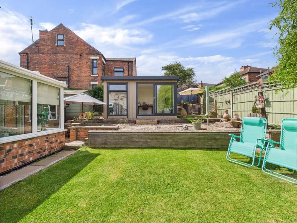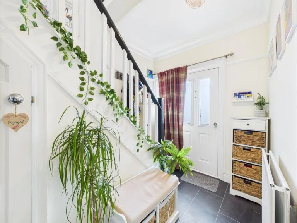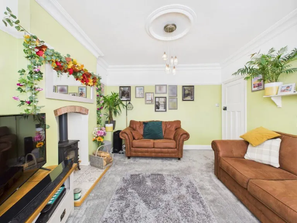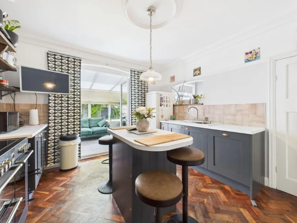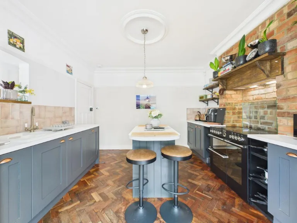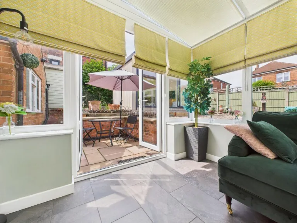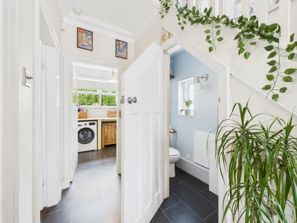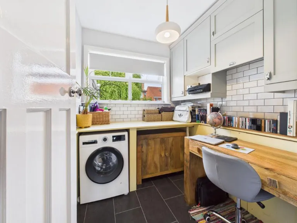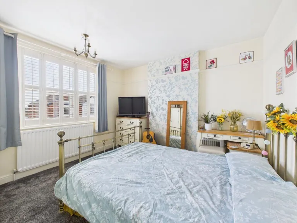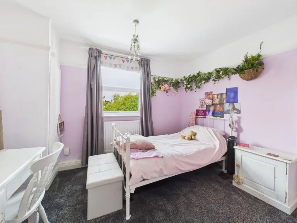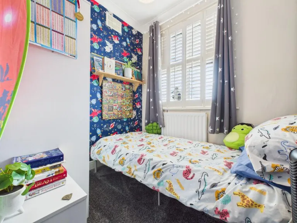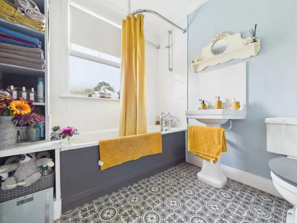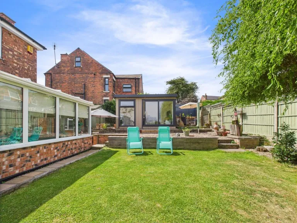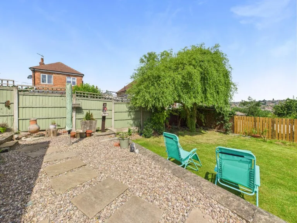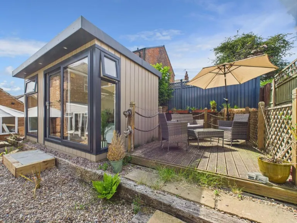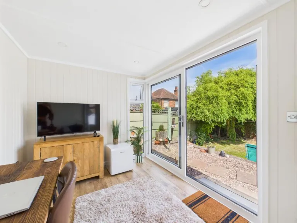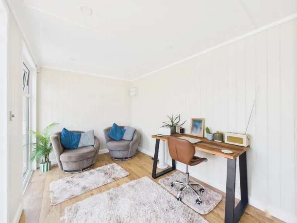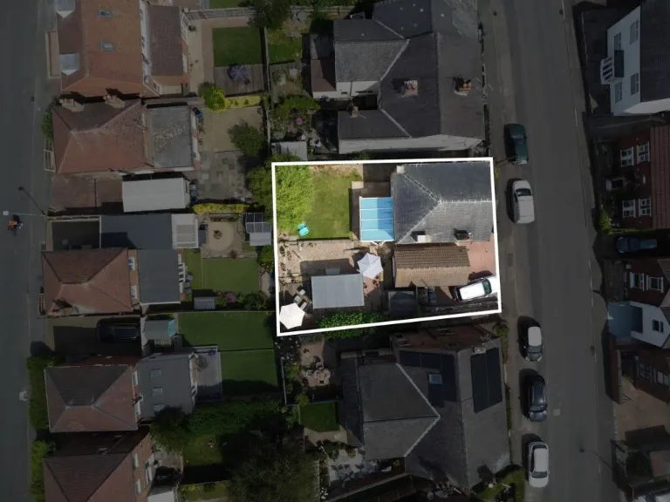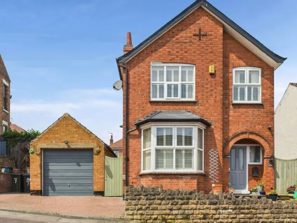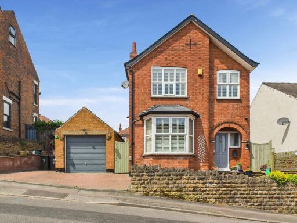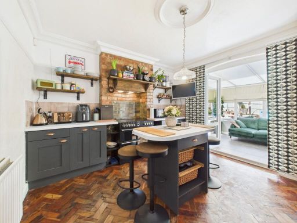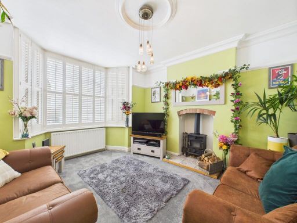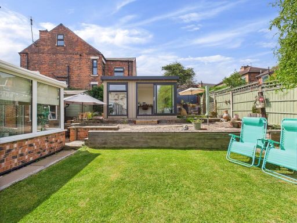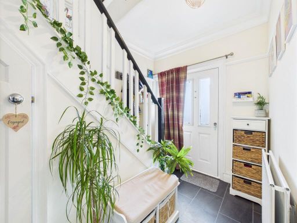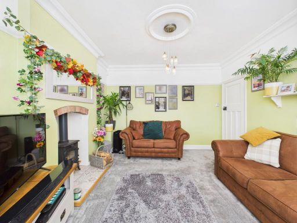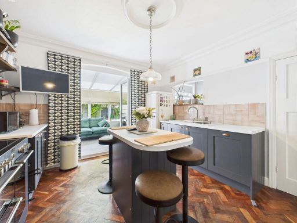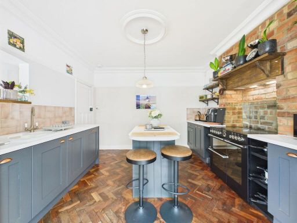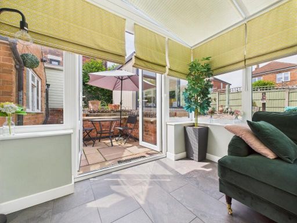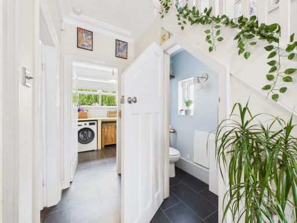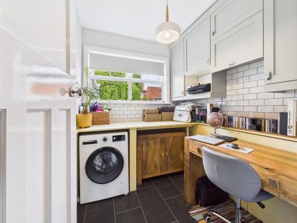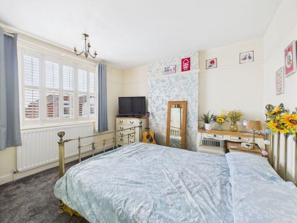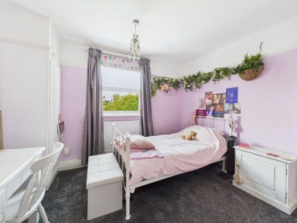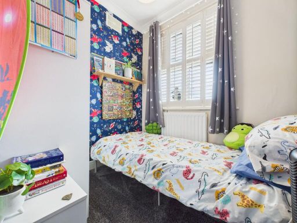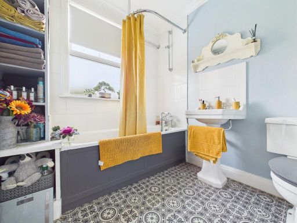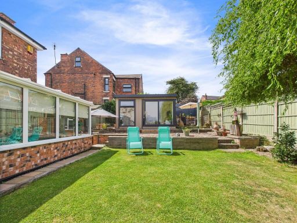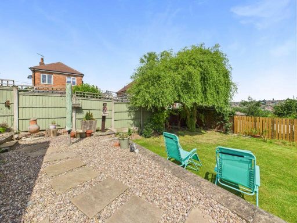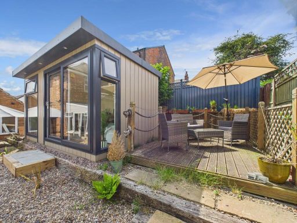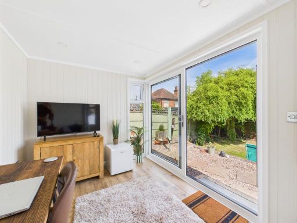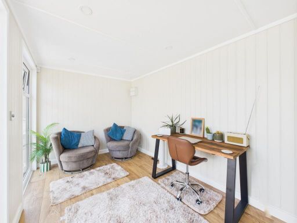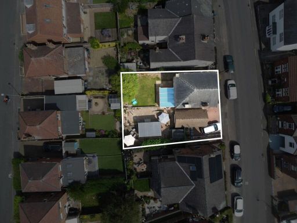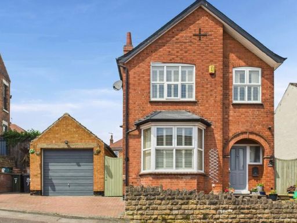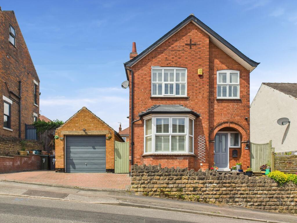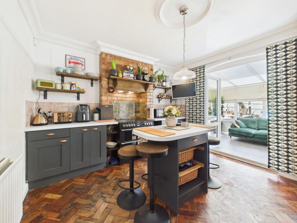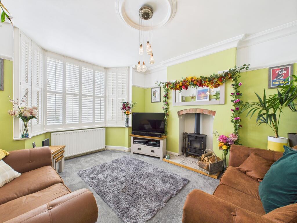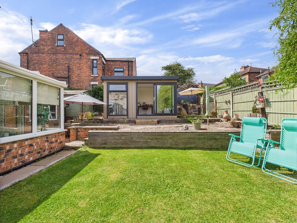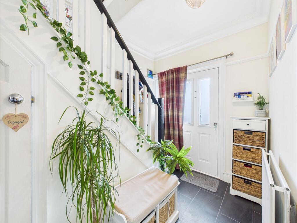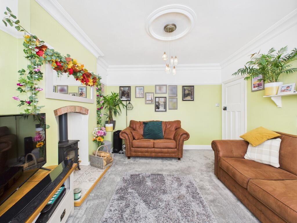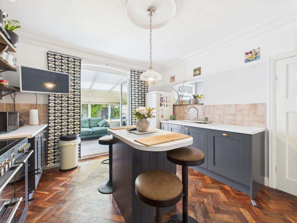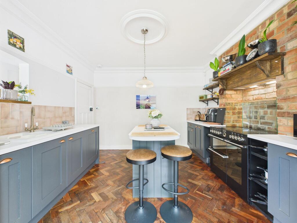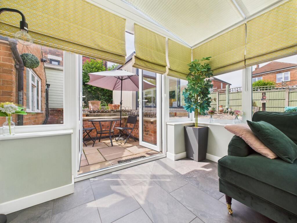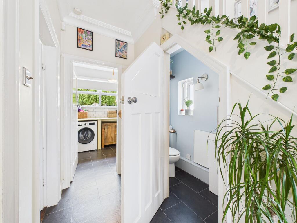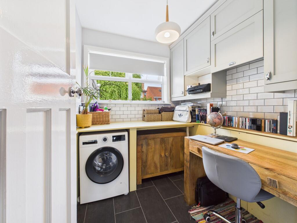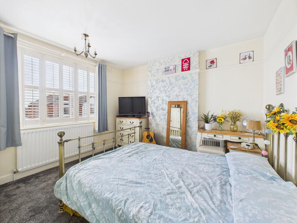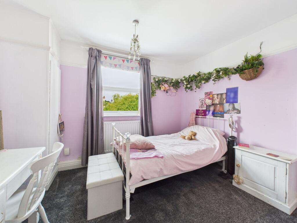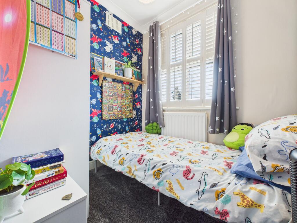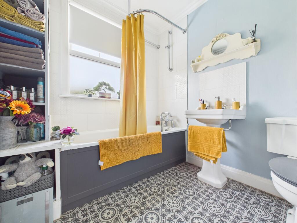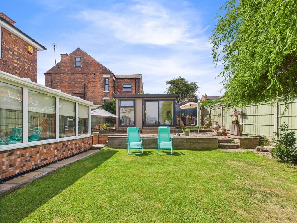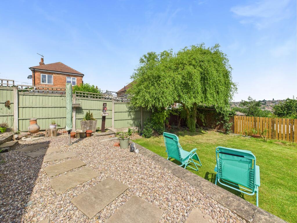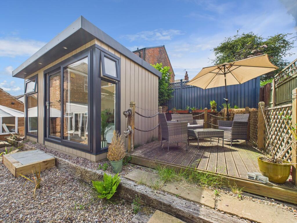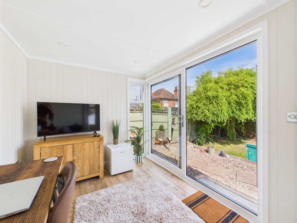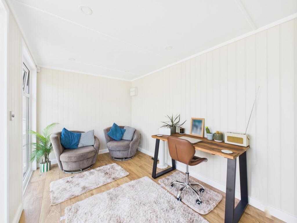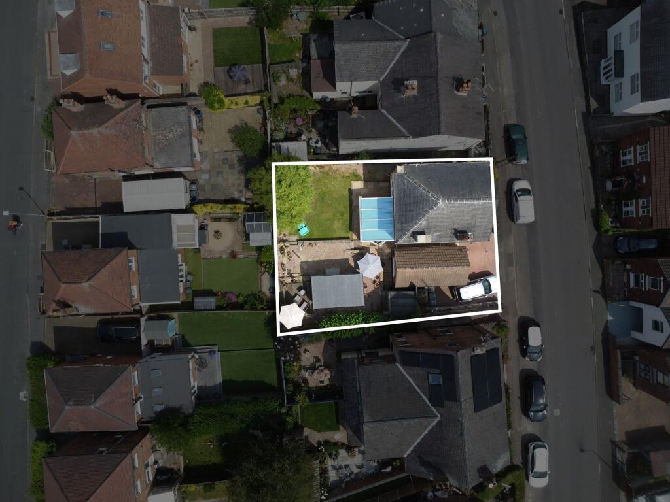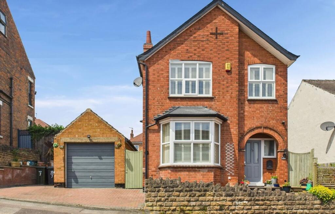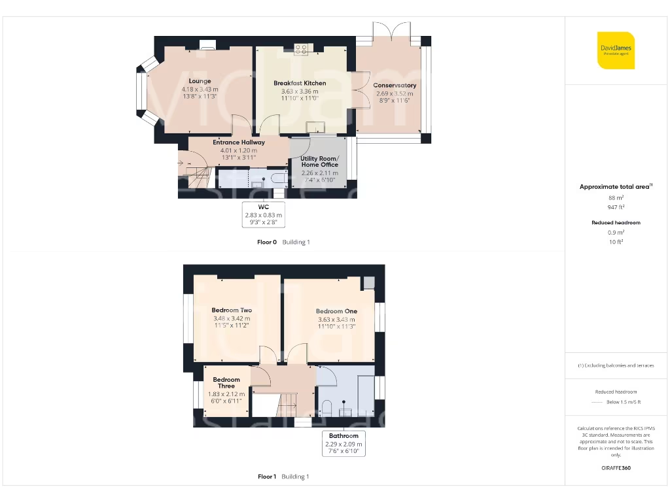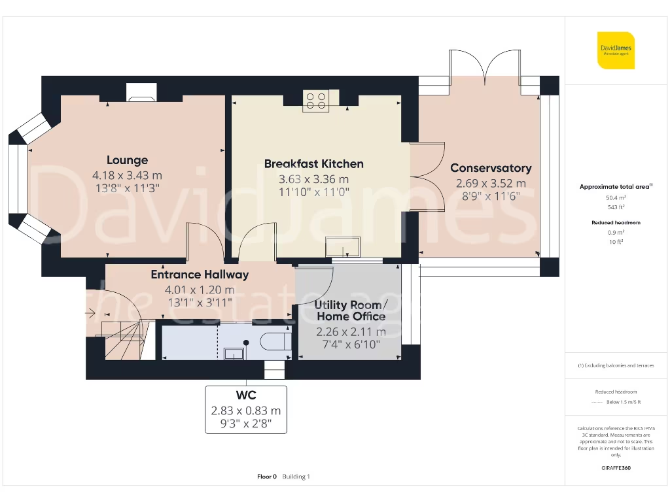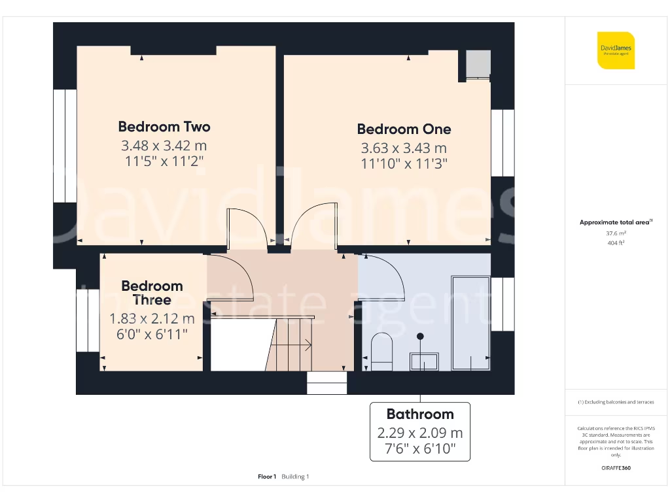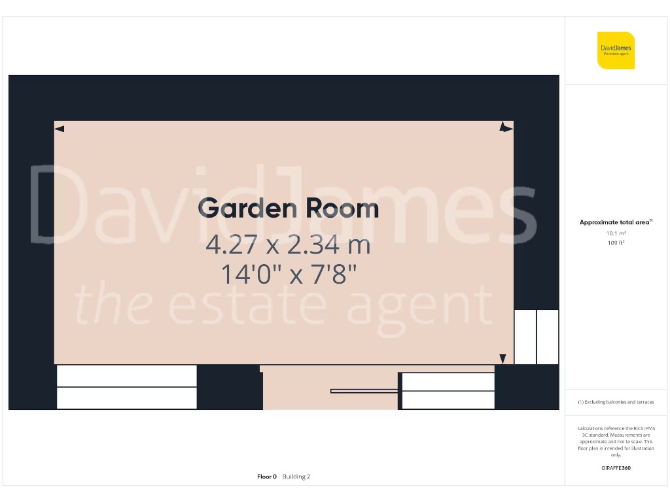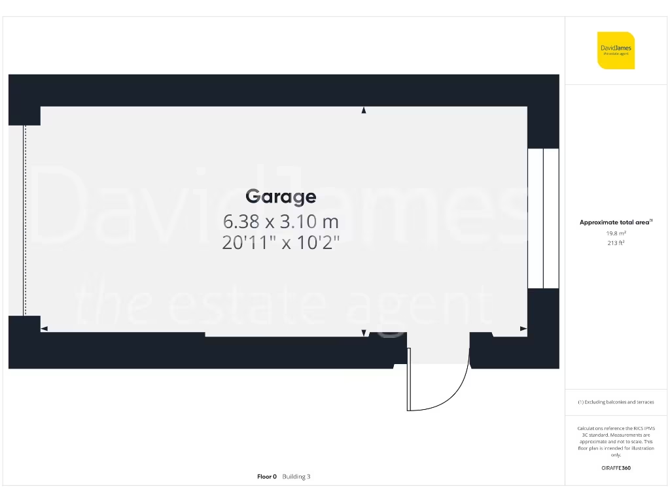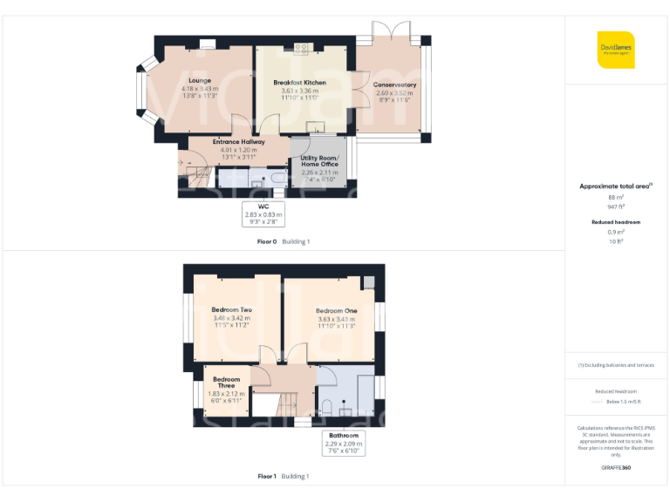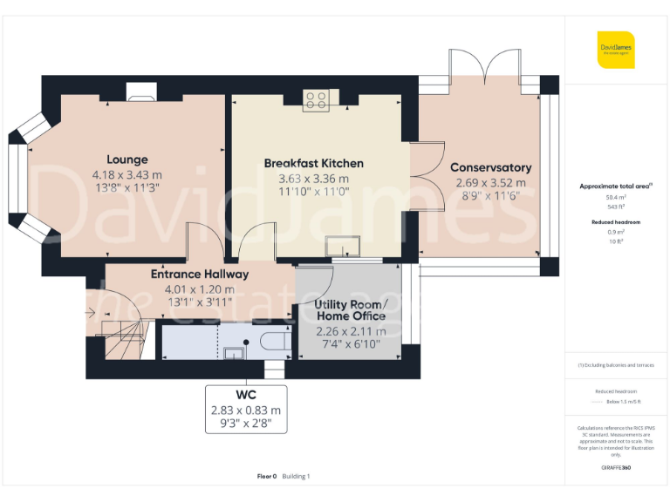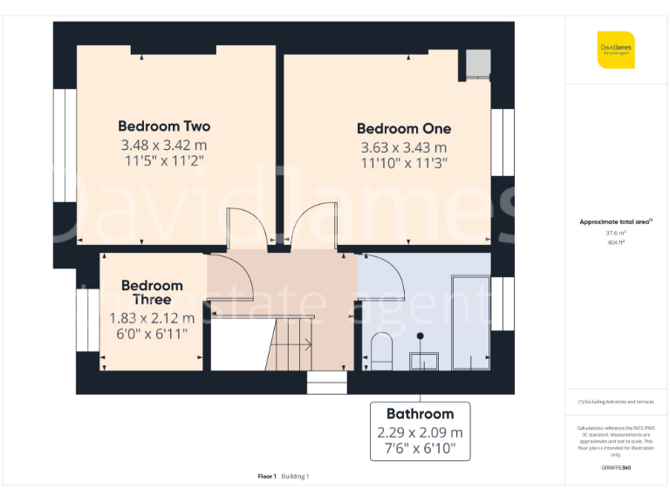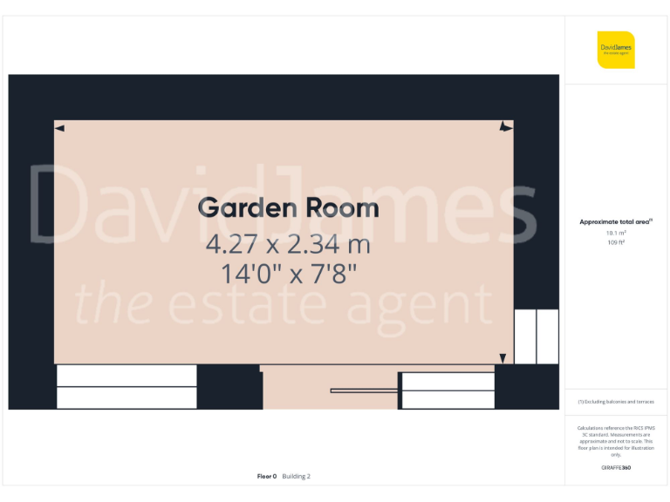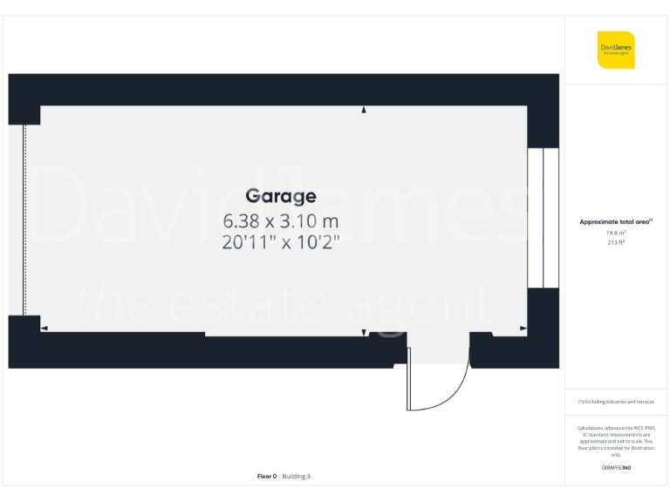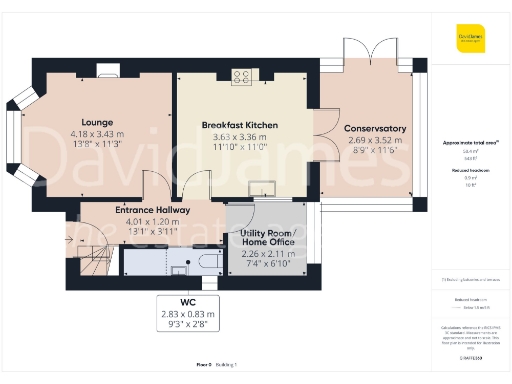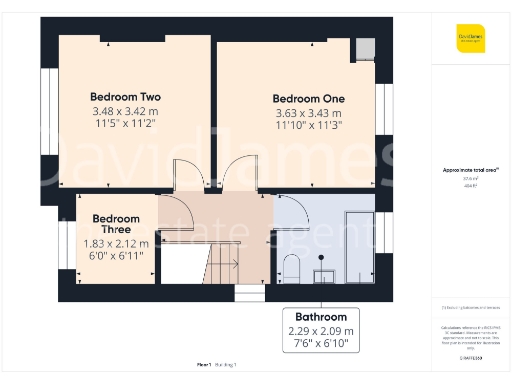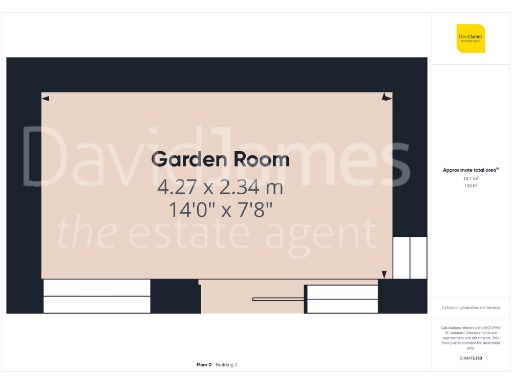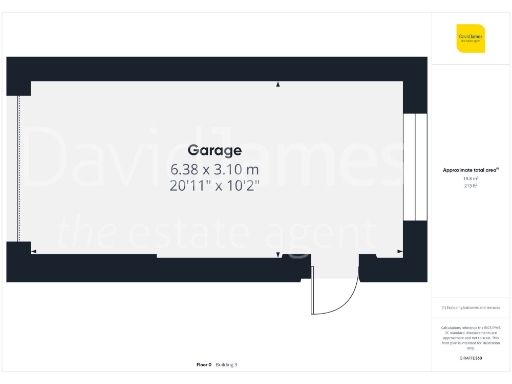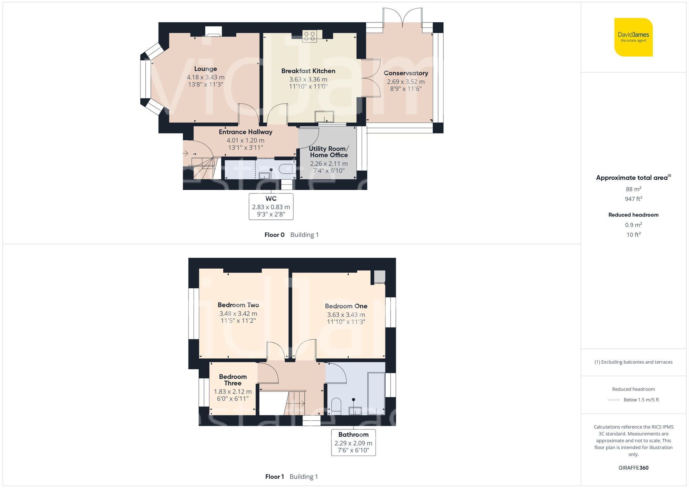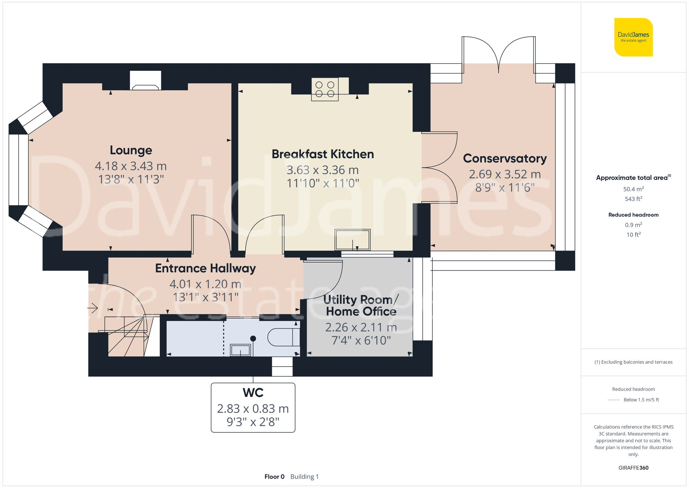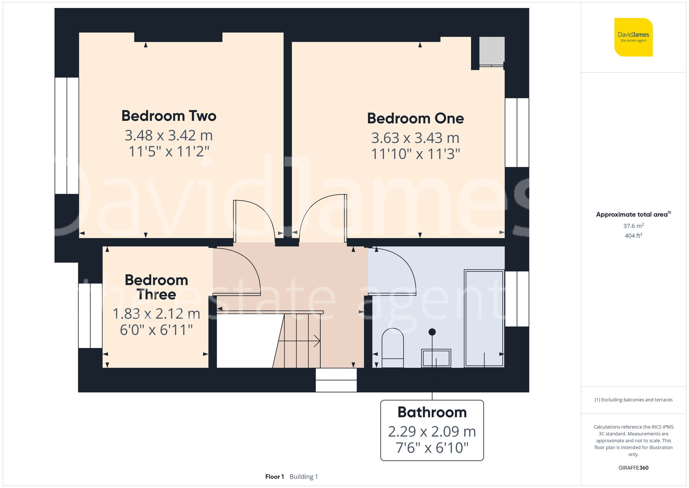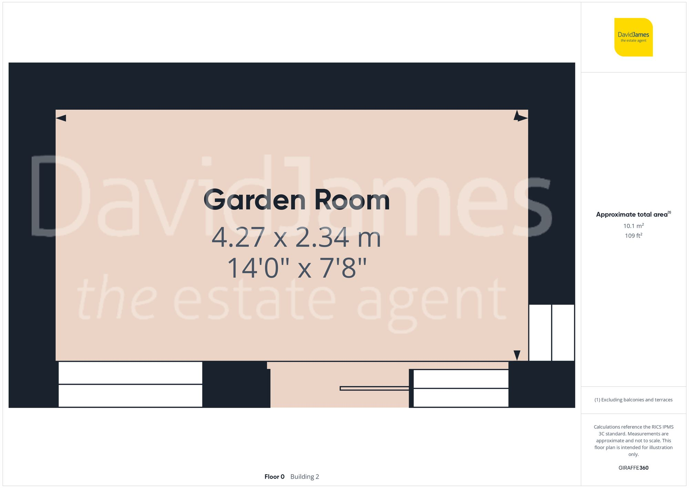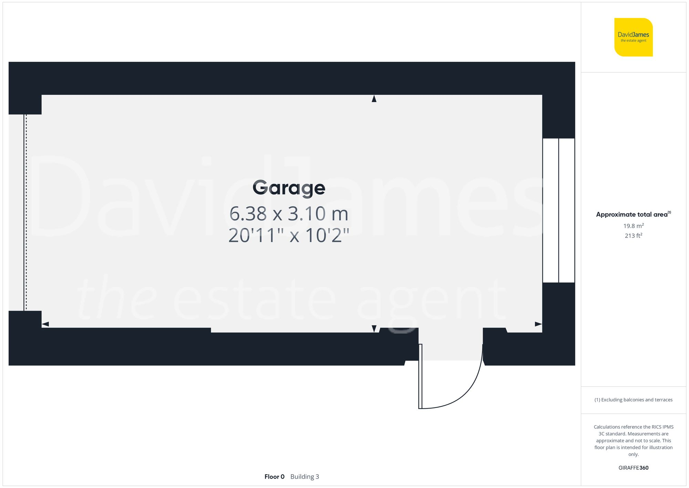Summary - 7 FORESTER GROVE CARLTON NOTTINGHAM NG4 1FR
3 bed 1 bath Detached
Three-bed detached home with garden room, garage and parking — ready for family living..
Three-bedroom detached home with bay window and feature solid-fuel burner
Sociable breakfast kitchen with central island and parquet flooring
Bright conservatory plus recent bespoke garden room for home working
Landscaped tiered garden with lawn, patio and raised seating area
Block-paved driveway and detached garage with roller door
Single family bathroom only; consider for larger households
Solid brick walls (1930–49) with assumed no cavity insulation
EPC D; energy-efficiency and insulation improvements likely needed
This well-presented three-bedroom detached house in Carlton balances period charm with contemporary updates, making it a comfortable family home. The high-ceilinged lounge with a solid-fuel burner and bay window creates a welcoming living space, while the central breakfast kitchen with island and parquet flooring is designed for everyday family life.
A bright conservatory and a recently added bespoke garden room extend the usable living space and suit home-working or a playroom. The landscaped tiered garden, block-paved driveway and detached garage add practical outdoor benefits for families who need parking, storage and low-maintenance outside space.
Buyers should note this is an older solid-brick property (circa 1930–1949) with assumed no cavity insulation in the walls and an EPC rating of D; further insulation improvements may be worthwhile. There is one family bathroom for three bedrooms and the overall internal size is average (around 947 sq ft), which may feel compact for some growing households.
Set in a residential area with good local schools and frequent transport links, the house offers a blend of character and modern convenience. Its freehold tenure, low local crime and no flood risk add clear practical advantages for a family seeking a manageable, characterful home with potential to improve energy efficiency.
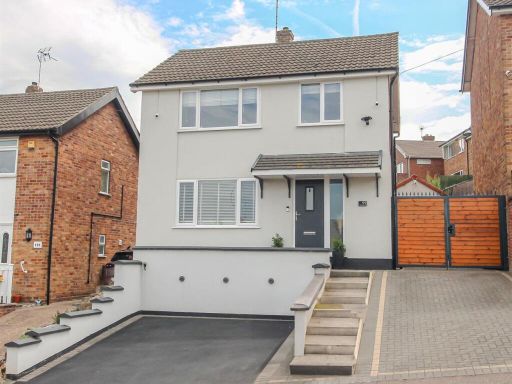 3 bedroom detached house for sale in Second Avenue, Carlton, Nottingham, NG4 — £300,000 • 3 bed • 1 bath • 881 ft²
3 bedroom detached house for sale in Second Avenue, Carlton, Nottingham, NG4 — £300,000 • 3 bed • 1 bath • 881 ft²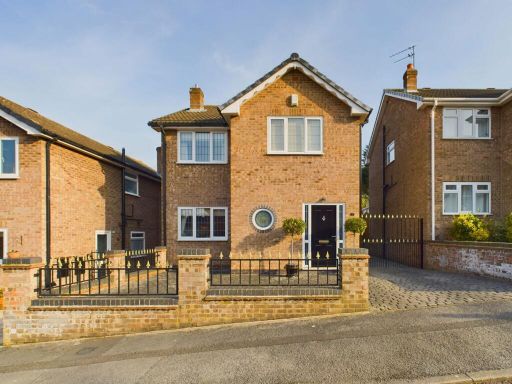 4 bedroom detached house for sale in Newgate Close, Carlton, Nottingham, NG4 — £325,000 • 4 bed • 1 bath • 1119 ft²
4 bedroom detached house for sale in Newgate Close, Carlton, Nottingham, NG4 — £325,000 • 4 bed • 1 bath • 1119 ft²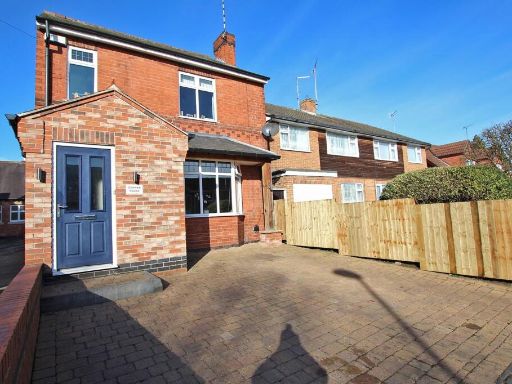 3 bedroom detached house for sale in Cromwell Street, Carlton, Nottingham, NG4 — £240,000 • 3 bed • 1 bath • 910 ft²
3 bedroom detached house for sale in Cromwell Street, Carlton, Nottingham, NG4 — £240,000 • 3 bed • 1 bath • 910 ft²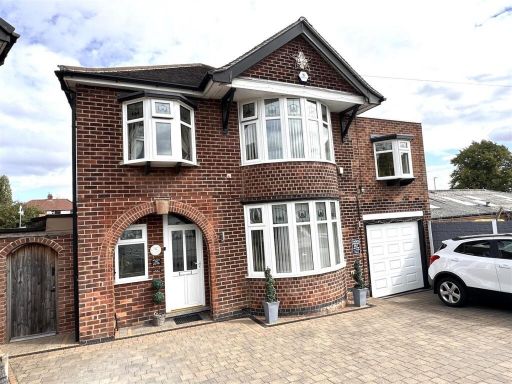 3 bedroom detached house for sale in Avondale Road, Carlton, NG4 — £425,000 • 3 bed • 1 bath • 1288 ft²
3 bedroom detached house for sale in Avondale Road, Carlton, NG4 — £425,000 • 3 bed • 1 bath • 1288 ft²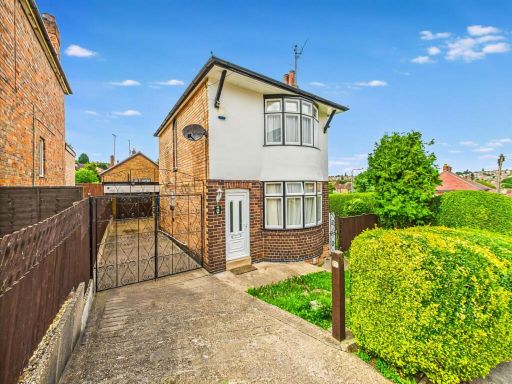 3 bedroom detached house for sale in Ivy Grove, Carlton, Nottingham, NG4 — £270,000 • 3 bed • 1 bath • 690 ft²
3 bedroom detached house for sale in Ivy Grove, Carlton, Nottingham, NG4 — £270,000 • 3 bed • 1 bath • 690 ft²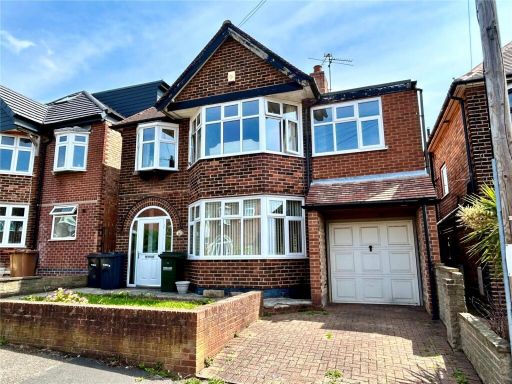 4 bedroom detached house for sale in Trentdale Road, Carlton, Nottingham, Nottinghamshire, NG4 — £310,000 • 4 bed • 1 bath • 1463 ft²
4 bedroom detached house for sale in Trentdale Road, Carlton, Nottingham, Nottinghamshire, NG4 — £310,000 • 4 bed • 1 bath • 1463 ft²