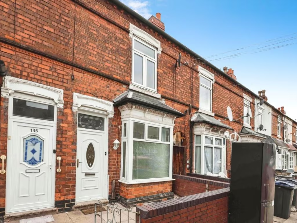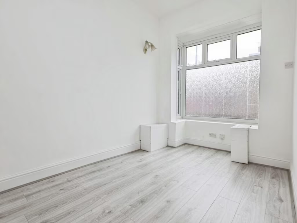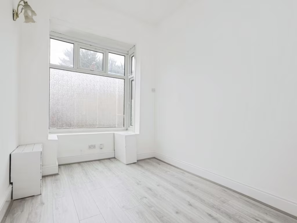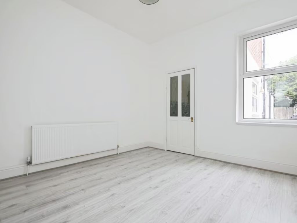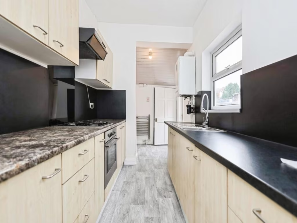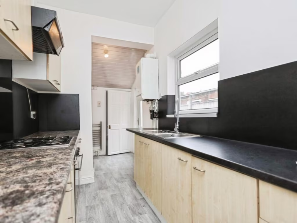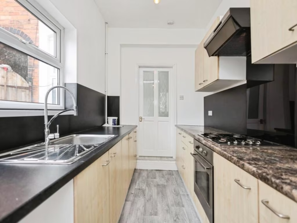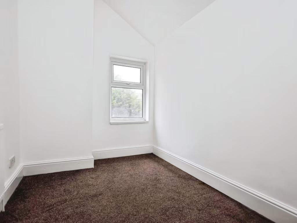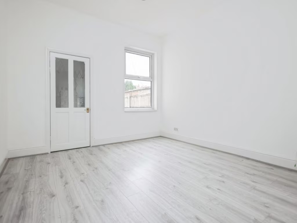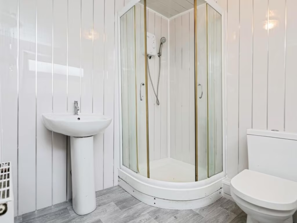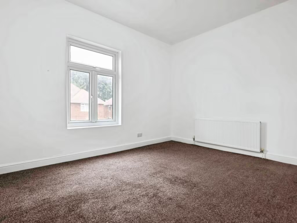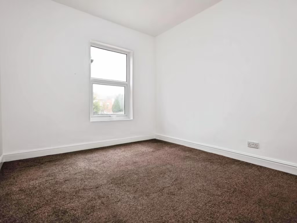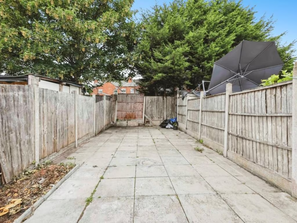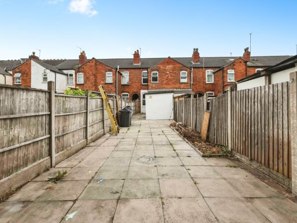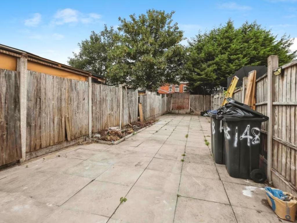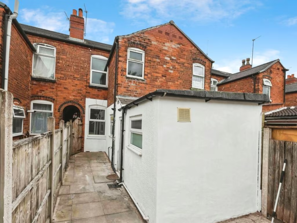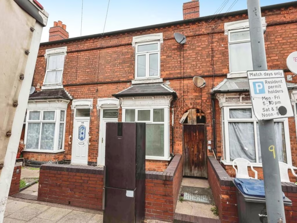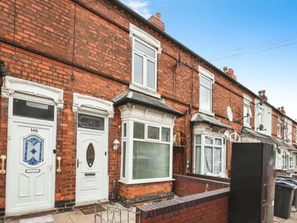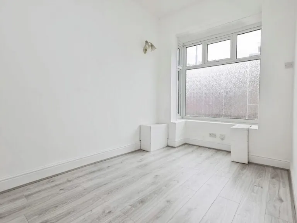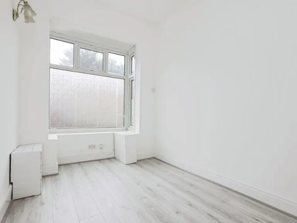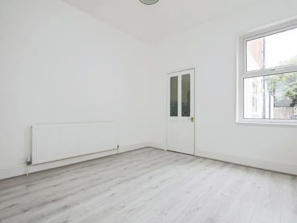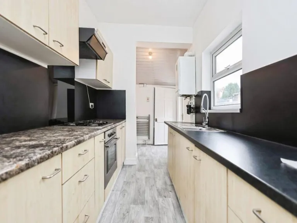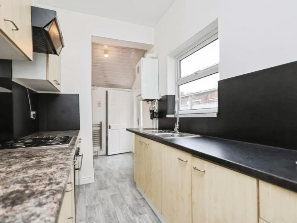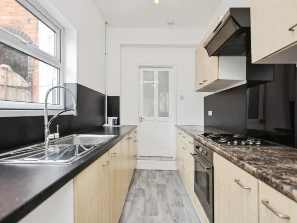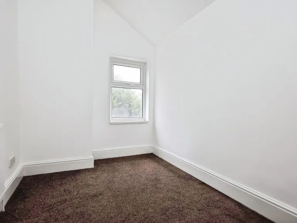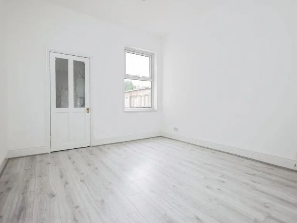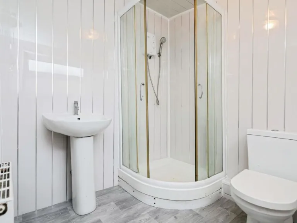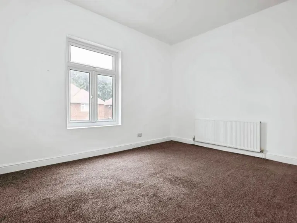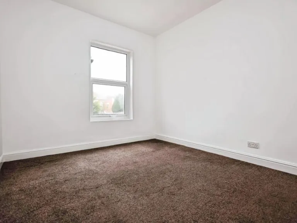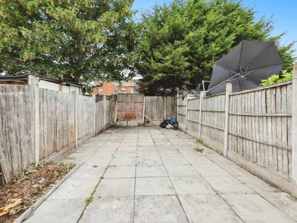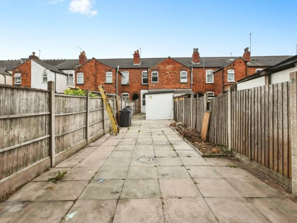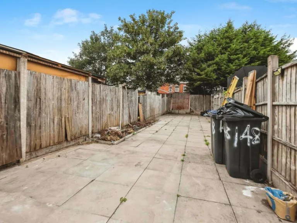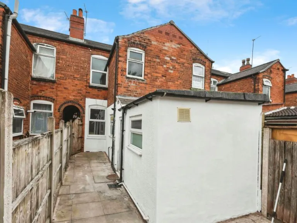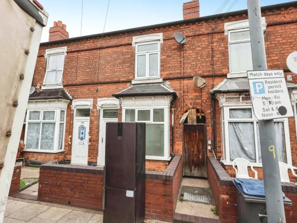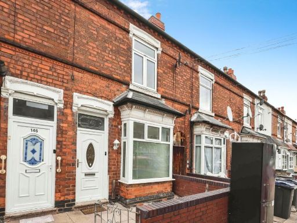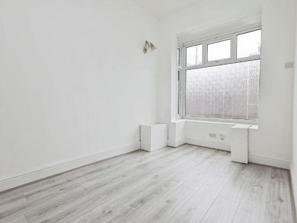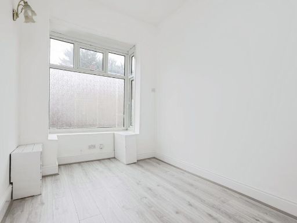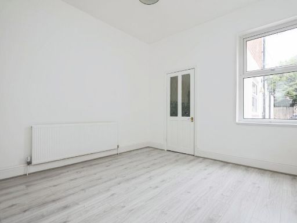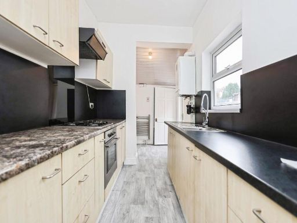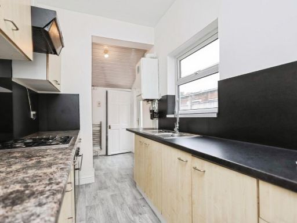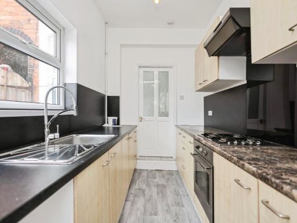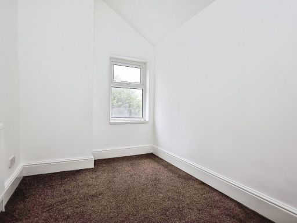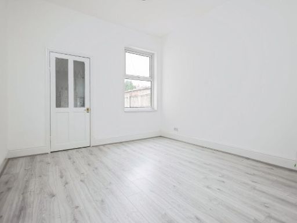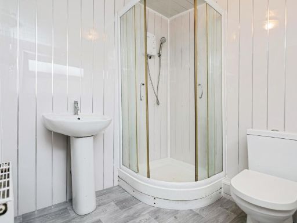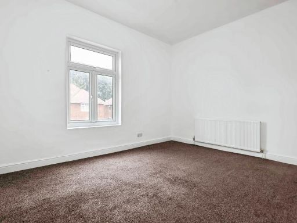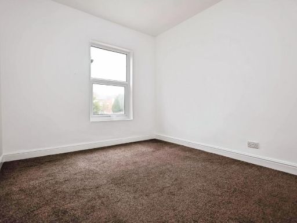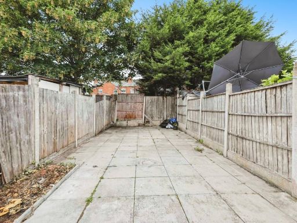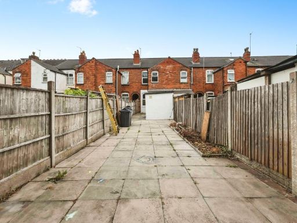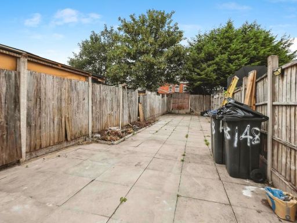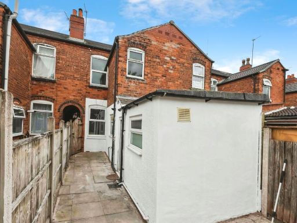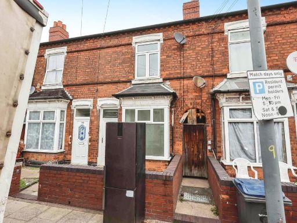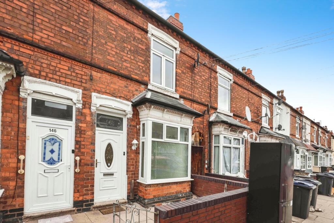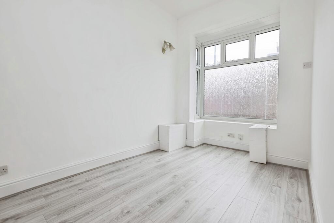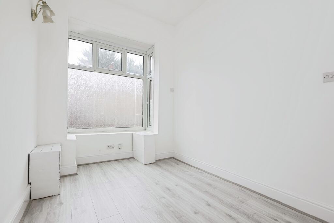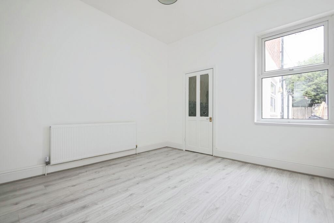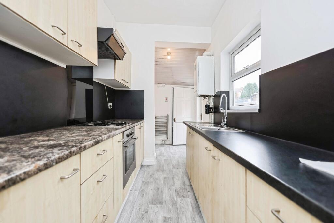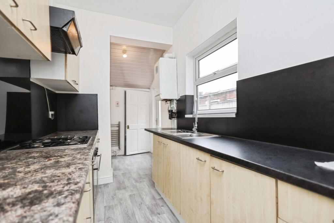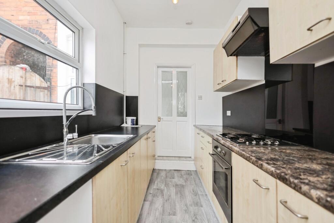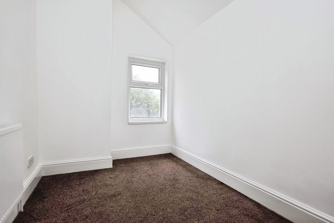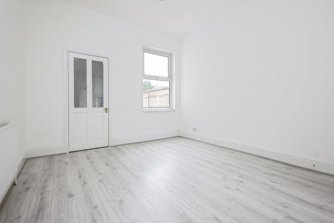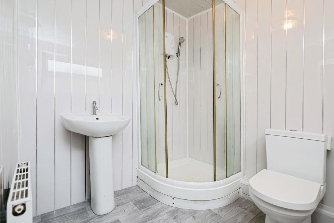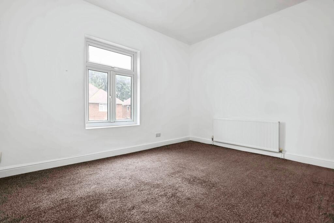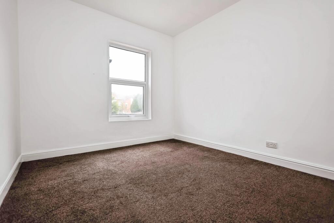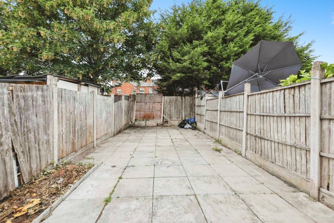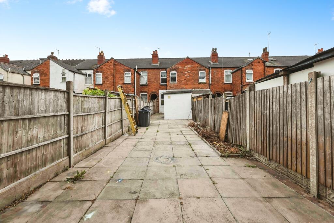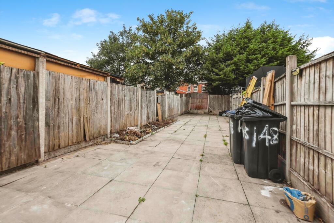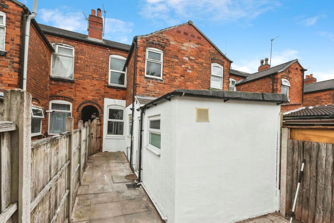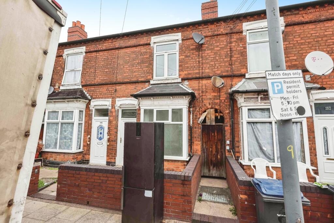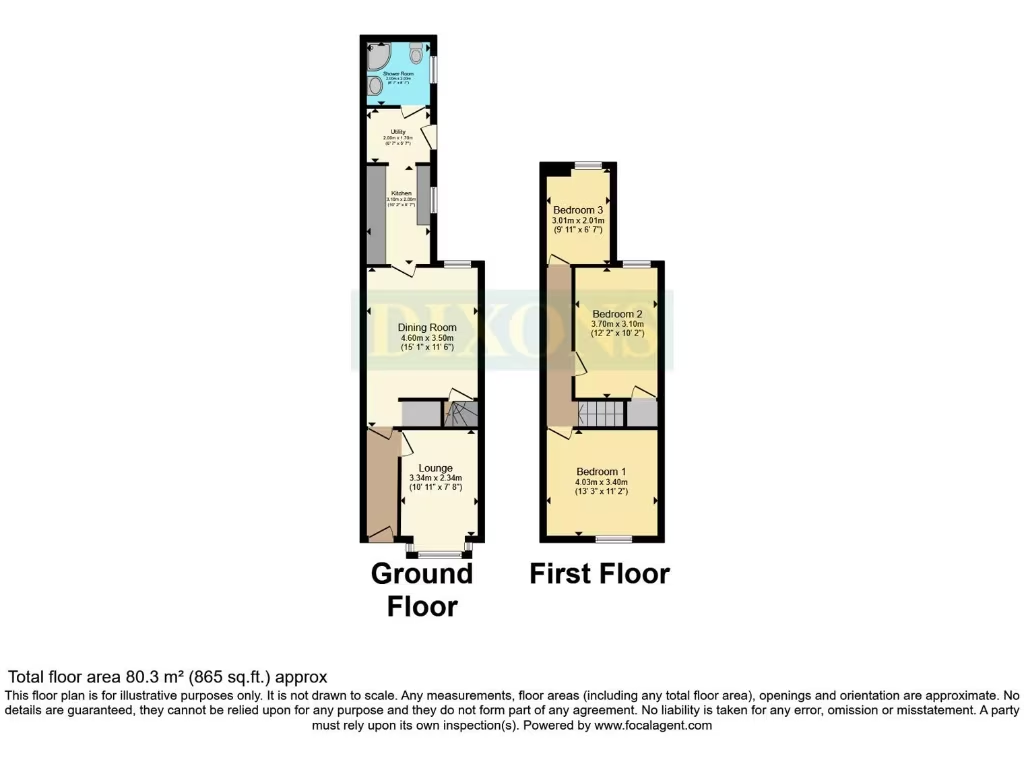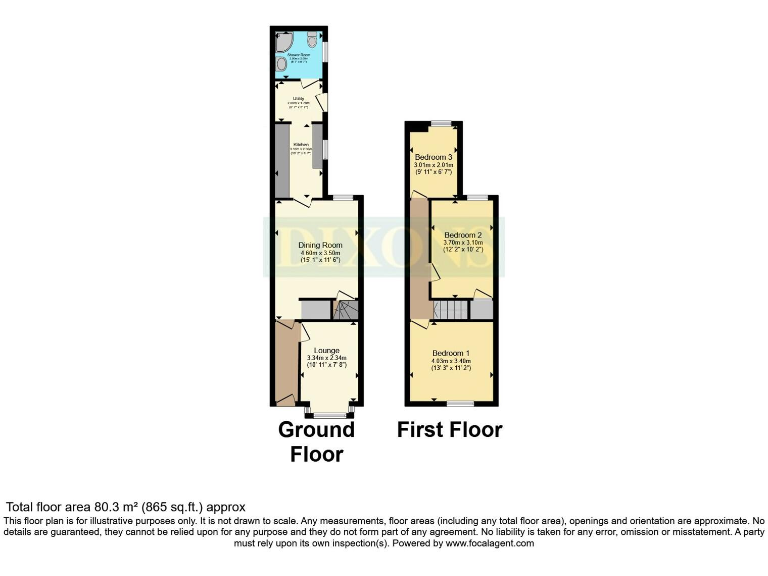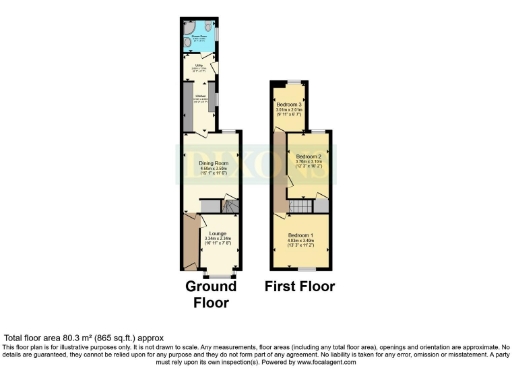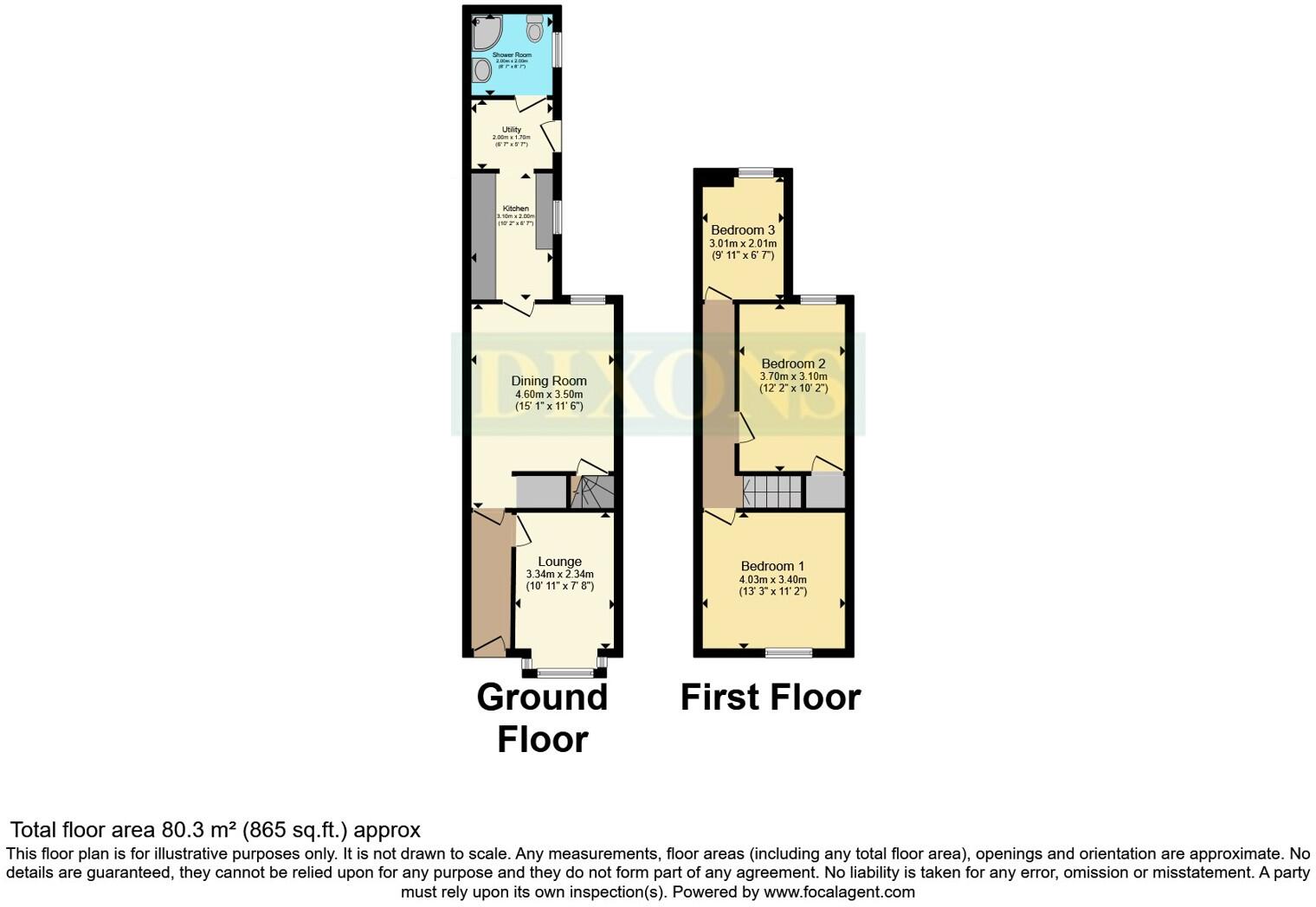Summary - 148 BRANTLEY ROAD BIRMINGHAM B6 7DP
3 bed 1 bath Terraced
Traditional bay-front terrace with garden — investment potential but high flood risk.
Three double bedrooms and two reception rooms with high ceilings
A three-bedroom Victorian terraced house on Brantley Road offering traditional proportions across two reception rooms and an upstairs landing. The property has a bay-windowed lounge, separate dining room, fitted kitchen with utility area, and a ground-floor shower room. Gas central heating and double glazing are present where specified; the house totals about 865 sq ft and sits on a small rear garden.
This home suits an investor seeking rental income or a buyer able to carry out modest updating. The solid-brick construction and high ceilings preserve period character, while recent interior photos show bright, modernised finishes in places. Council tax is very low, and the location is convenient for shops, transport links and local amenities.
Buyers should note material negatives: the area has above-average crime, a high flood risk, and is in a very deprived ward — factors that can affect resale and insurance costs. The property was built c.1900–1929 and likely lacks wall insulation; further energy or structural upgrades may be needed. Nearby schools are mixed in performance, with at least one outstanding secondary and others rated lower.
Overall, this terraced house presents clear potential for rental or owner-occupation for someone prepared to manage environmental and area-related issues. It’s a straightforward, traditional home with scope for improvement to increase comfort and value.
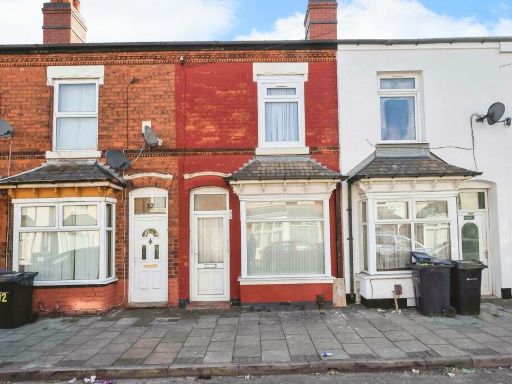 3 bedroom terraced house for sale in Village Road, Birmingham, West Midlands, B6 — £170,000 • 3 bed • 1 bath • 898 ft²
3 bedroom terraced house for sale in Village Road, Birmingham, West Midlands, B6 — £170,000 • 3 bed • 1 bath • 898 ft²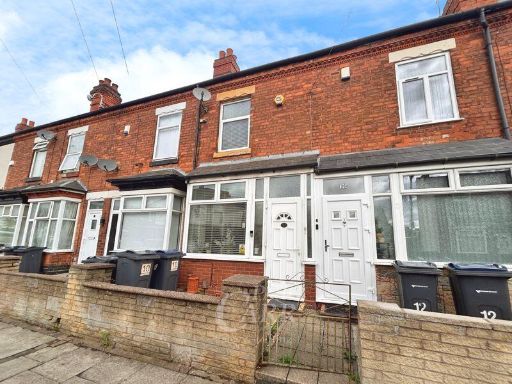 3 bedroom terraced house for sale in Brantley Road, Aston, Birmingham, B6 7DR, B6 — £180,000 • 3 bed • 1 bath • 732 ft²
3 bedroom terraced house for sale in Brantley Road, Aston, Birmingham, B6 7DR, B6 — £180,000 • 3 bed • 1 bath • 732 ft²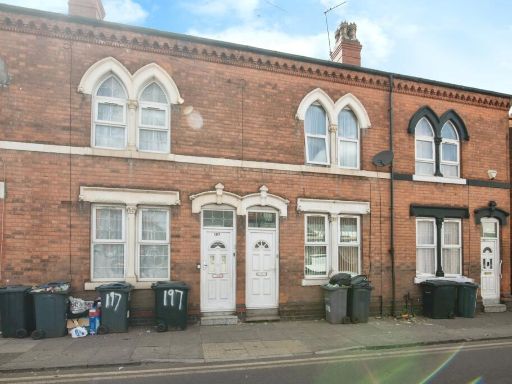 3 bedroom terraced house for sale in Stoney Lane, Birmingham, West Midlands, B12 — £200,000 • 3 bed • 1 bath • 888 ft²
3 bedroom terraced house for sale in Stoney Lane, Birmingham, West Midlands, B12 — £200,000 • 3 bed • 1 bath • 888 ft²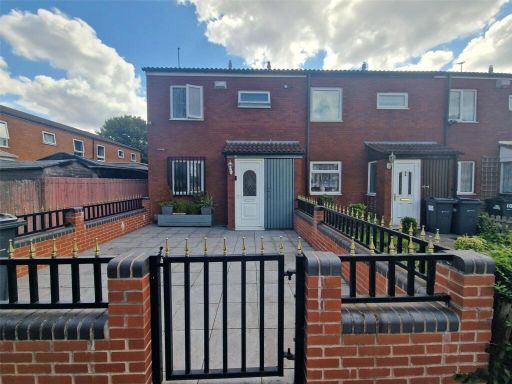 3 bedroom end of terrace house for sale in Robertsons Gardens, BIRMINGHAM, West Midlands, B7 — £245,000 • 3 bed • 1 bath • 727 ft²
3 bedroom end of terrace house for sale in Robertsons Gardens, BIRMINGHAM, West Midlands, B7 — £245,000 • 3 bed • 1 bath • 727 ft²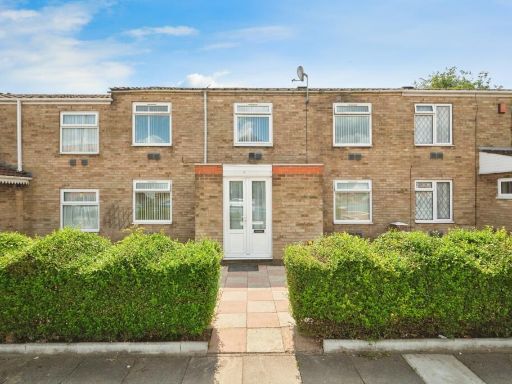 3 bedroom terraced house for sale in Belgravia Close, Birmingham, West Midlands, B5 — £350,000 • 3 bed • 1 bath • 1123 ft²
3 bedroom terraced house for sale in Belgravia Close, Birmingham, West Midlands, B5 — £350,000 • 3 bed • 1 bath • 1123 ft²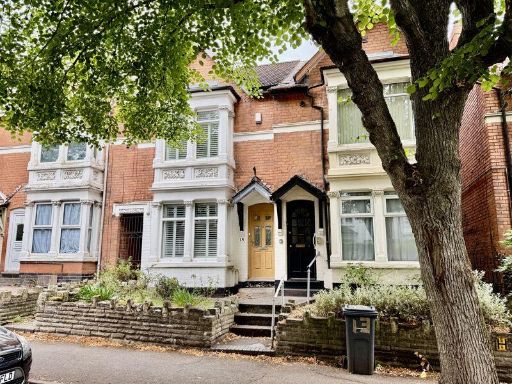 3 bedroom terraced house for sale in Kings Road, Birmingham, B23 7JN, B23 — £265,000 • 3 bed • 2 bath • 1342 ft²
3 bedroom terraced house for sale in Kings Road, Birmingham, B23 7JN, B23 — £265,000 • 3 bed • 2 bath • 1342 ft²