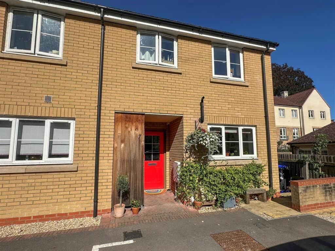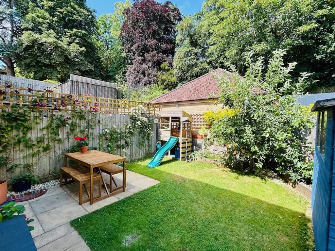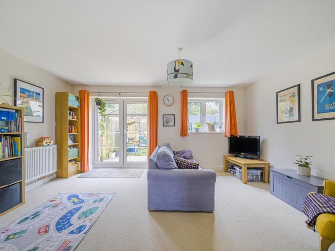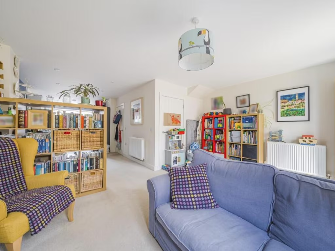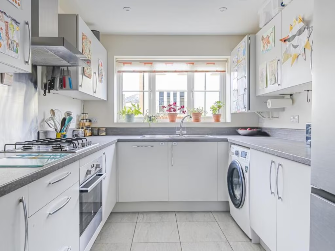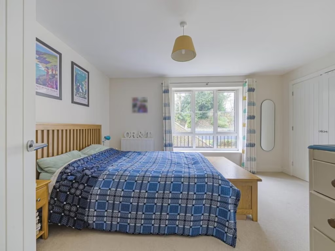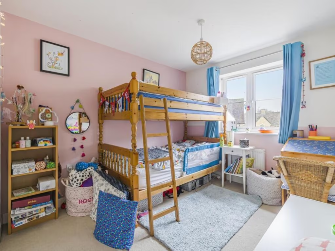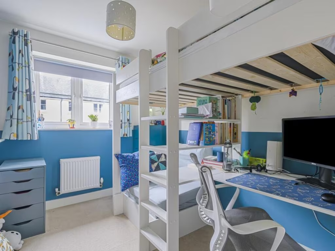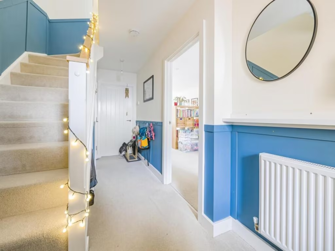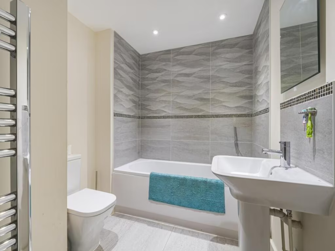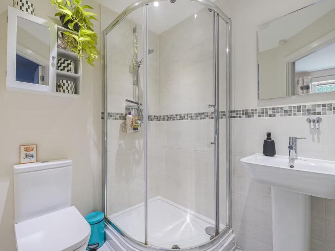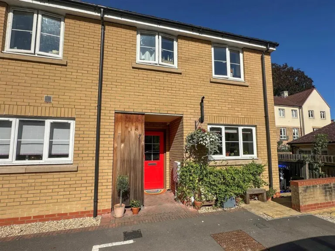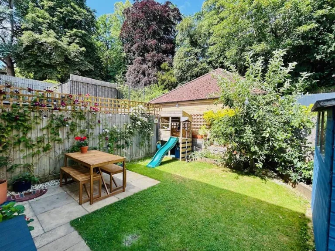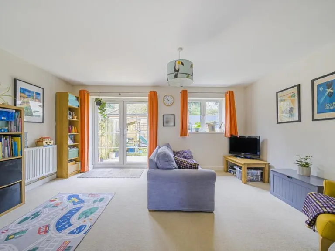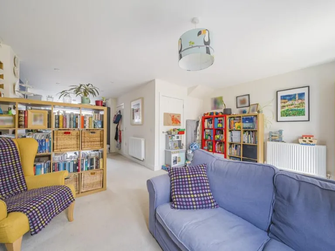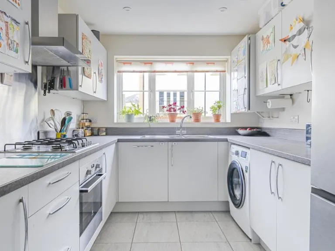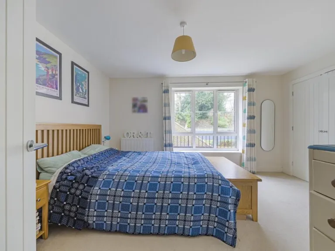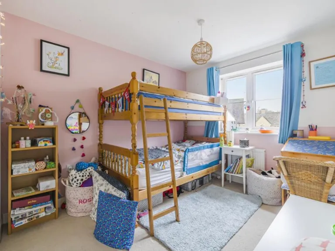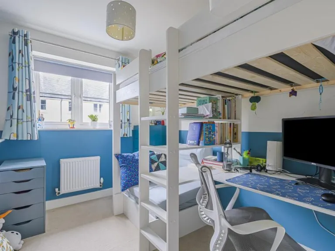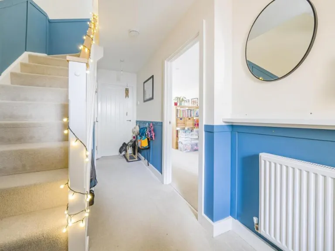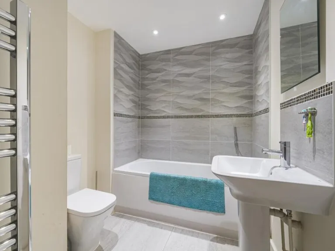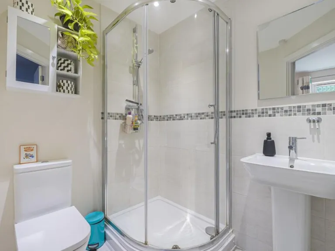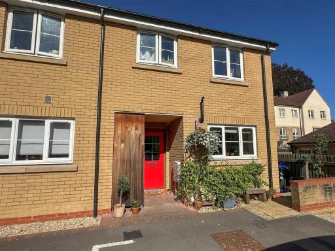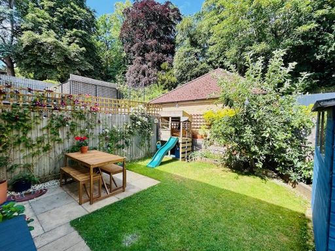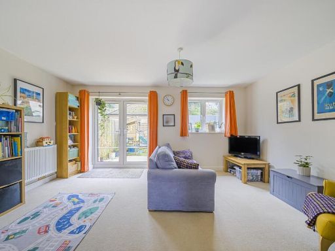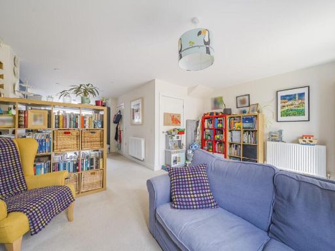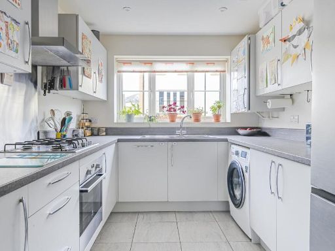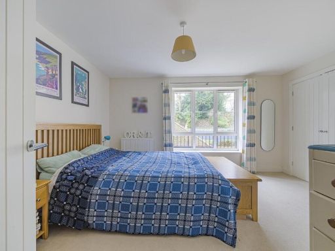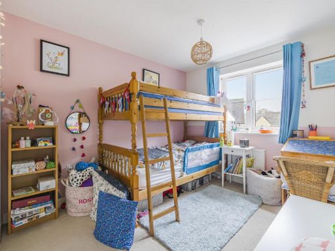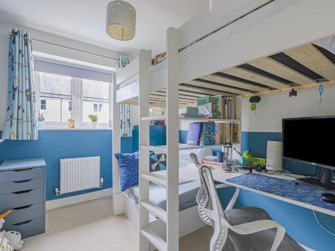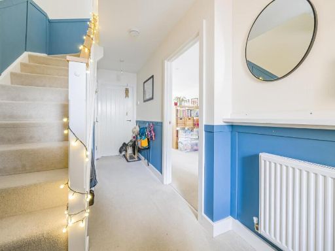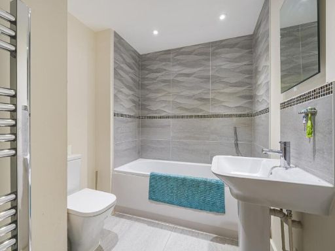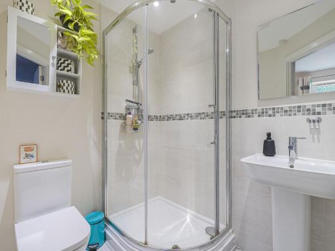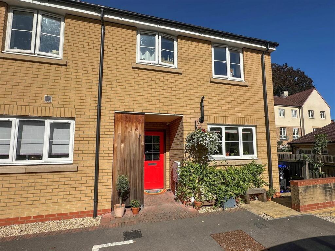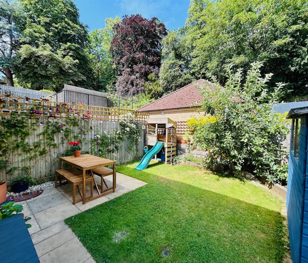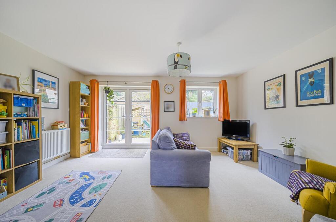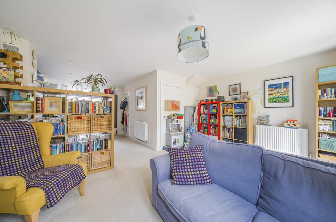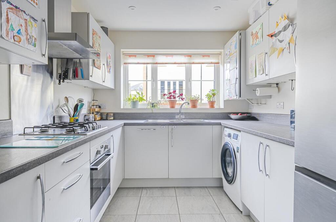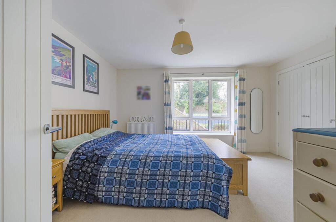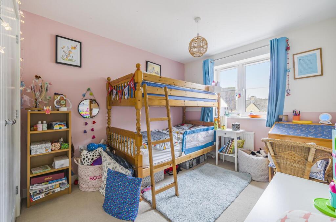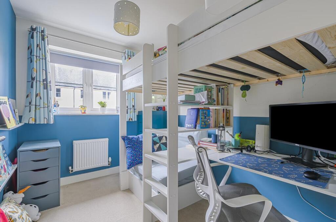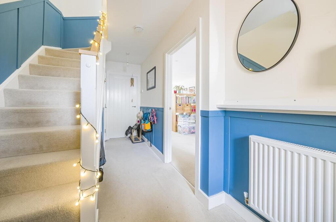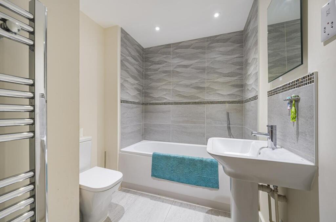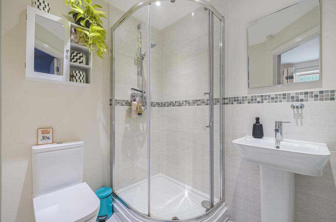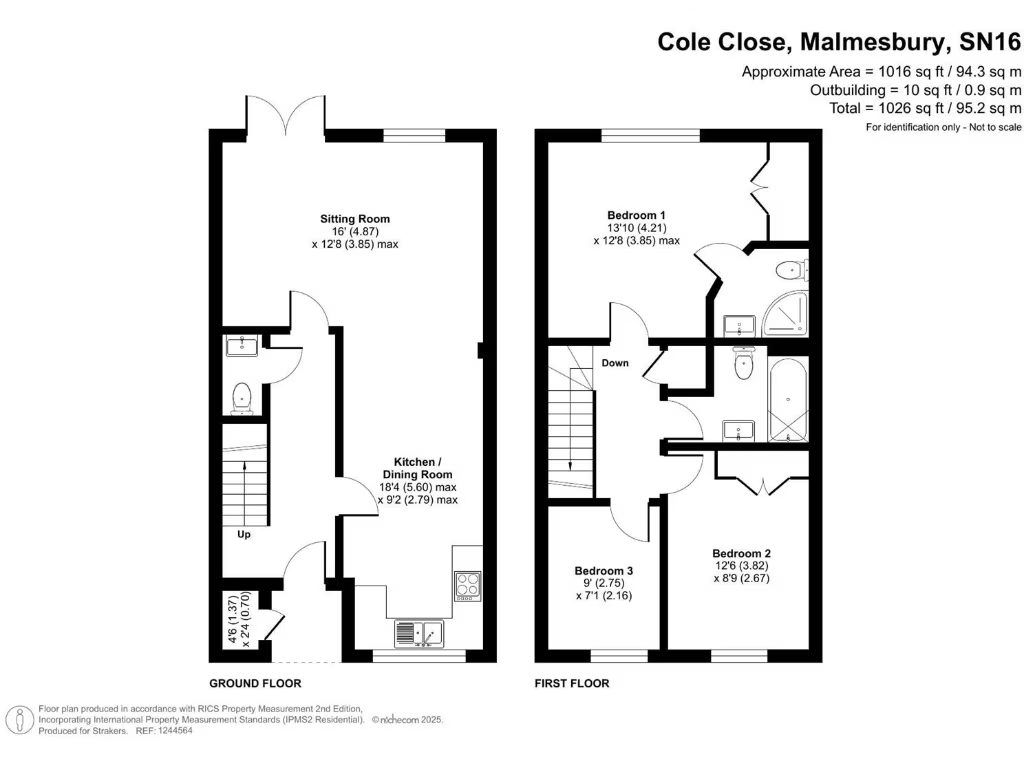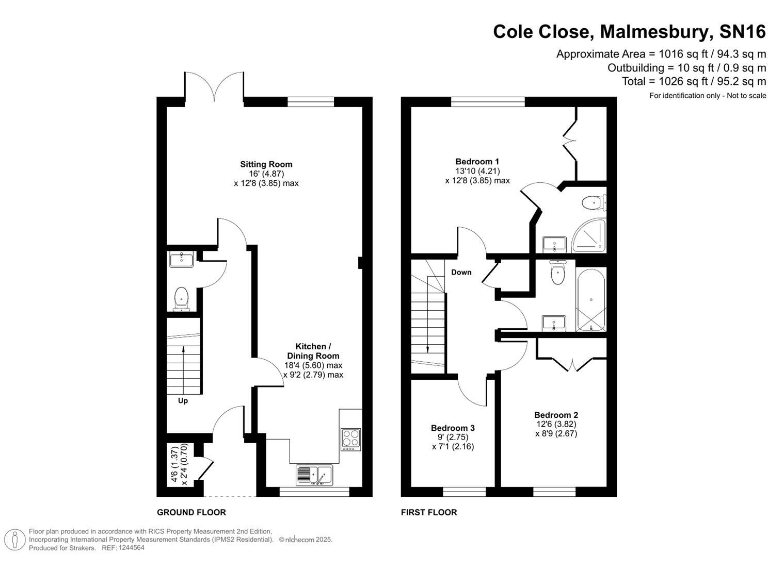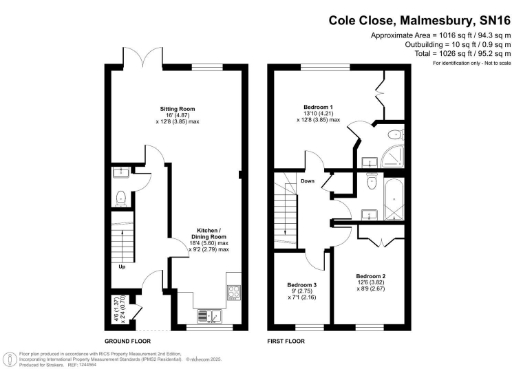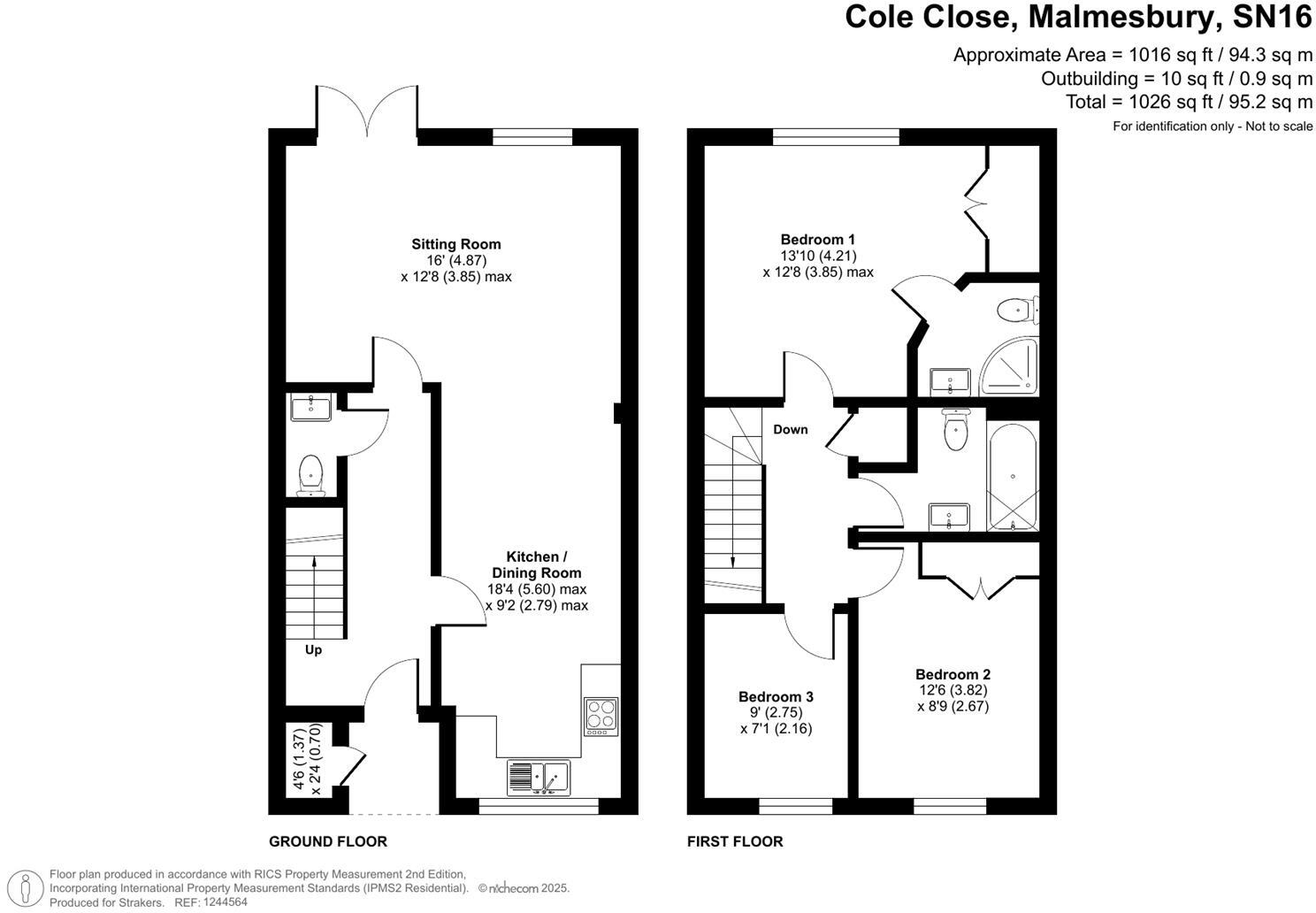Summary - 7, Cole Close, MALMESBURY SN16 9FU
3 bed 2 bath Semi-Detached
Contemporary semi with open-plan living and wooded west-facing garden..
- Built in 2017 by Hills Homes
- Open-plan kitchen/dining and sitting room
- West-facing rear with wooded outlook
- Master bedroom with en suite shower
- Enclosed, easy-maintenance rear garden
- Single allocated parking space to front
- Small plot and modest external amenity space
- Service charge c. £180/year for communal upkeep
Built in 2017 by Hills Homes, this modern three-bedroom semi delivers low-maintenance family living on the rural edge of Malmesbury. The ground floor’s open-plan kitchen/diner and sitting room with French doors create a bright social hub, ideal for everyday family life and entertaining. Integrated kitchen appliances are included, and the west-facing rear enjoys wooded outlooks and afternoon sun.
Upstairs, the principal bedroom benefits from an en suite shower and there is a separate family bathroom serving two further bedrooms. The enclosed rear garden is easy to maintain with a paved patio and useful side access. One allocated parking space sits directly in front of the property.
Practical positives include freehold tenure, mains utilities, fast broadband and a modest annual service charge of approximately £180 for communal ground upkeep. The home sits in a peaceful cul-de-sac with riverside walkways nearby and good access to Malmesbury’s amenities and transport links to Chippenham, Kemble and the M4.
Considerations: the plot and garden are small, parking is a single off-street space, and the EPC is rated C. This is a contemporary, compact family home suited to first-time buyers, young families or those seeking a low-maintenance town-edge property with countryside access.
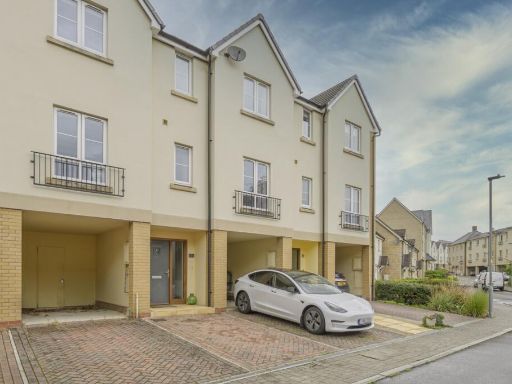 4 bedroom terraced house for sale in Sir Bernard Lovell Road, Malmesbury, Wiltshire, SN16 — £375,000 • 4 bed • 2 bath • 1349 ft²
4 bedroom terraced house for sale in Sir Bernard Lovell Road, Malmesbury, Wiltshire, SN16 — £375,000 • 4 bed • 2 bath • 1349 ft²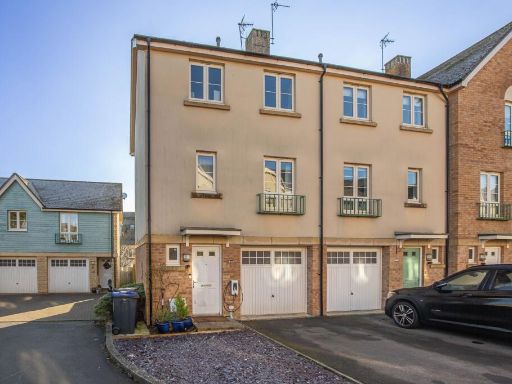 3 bedroom end of terrace house for sale in Sir Bernard Lovell Road, Malmesbury, SN16 — £395,000 • 3 bed • 2 bath • 1204 ft²
3 bedroom end of terrace house for sale in Sir Bernard Lovell Road, Malmesbury, SN16 — £395,000 • 3 bed • 2 bath • 1204 ft²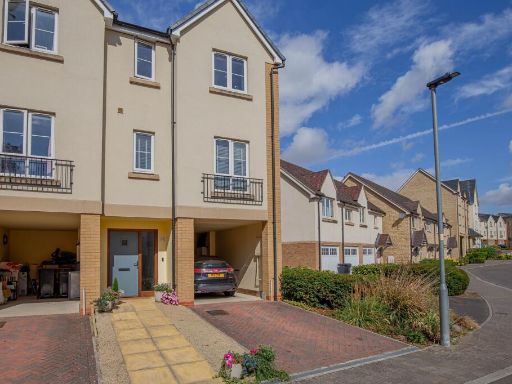 4 bedroom end of terrace house for sale in Sir Bernard Lovell Road, Malmesbury, SN16 — £389,950 • 4 bed • 2 bath • 1365 ft²
4 bedroom end of terrace house for sale in Sir Bernard Lovell Road, Malmesbury, SN16 — £389,950 • 4 bed • 2 bath • 1365 ft²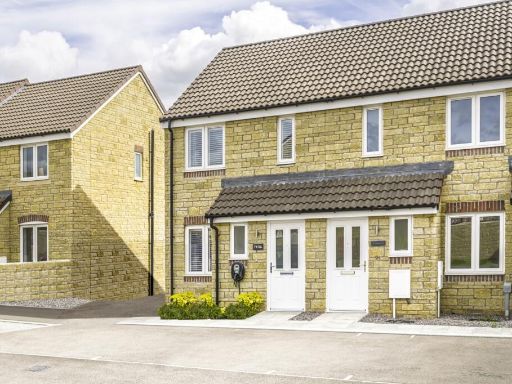 2 bedroom end of terrace house for sale in Sillars Green, Malmesbury, Wiltshire, SN16 — £310,000 • 2 bed • 1 bath • 618 ft²
2 bedroom end of terrace house for sale in Sillars Green, Malmesbury, Wiltshire, SN16 — £310,000 • 2 bed • 1 bath • 618 ft²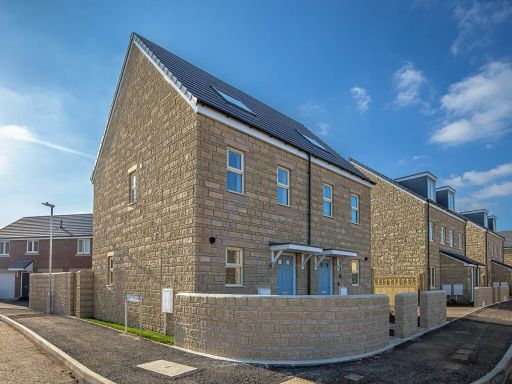 3 bedroom town house for sale in Sillars Green, Malmesbury, SN16 — £315,000 • 3 bed • 1 bath • 788 ft²
3 bedroom town house for sale in Sillars Green, Malmesbury, SN16 — £315,000 • 3 bed • 1 bath • 788 ft²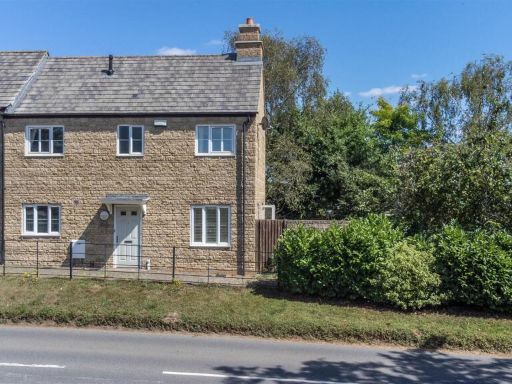 3 bedroom semi-detached house for sale in Minot Close, Malmesbury, SN16 — £375,000 • 3 bed • 2 bath • 815 ft²
3 bedroom semi-detached house for sale in Minot Close, Malmesbury, SN16 — £375,000 • 3 bed • 2 bath • 815 ft²