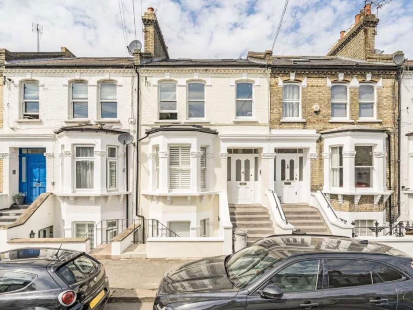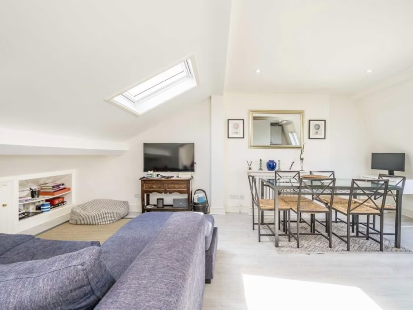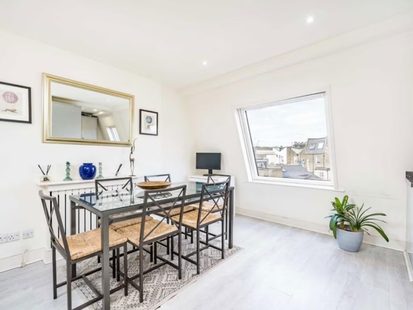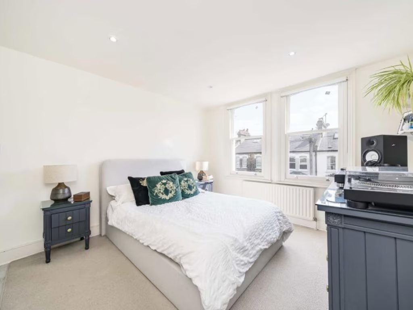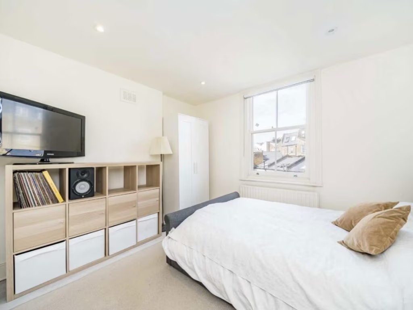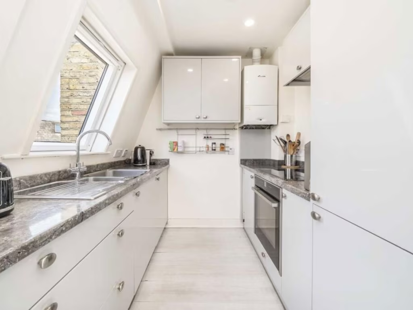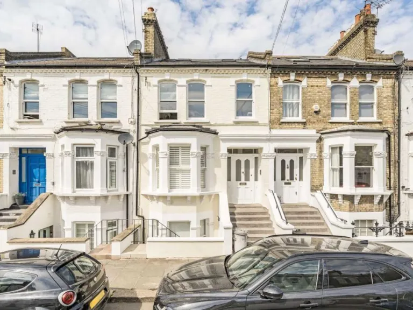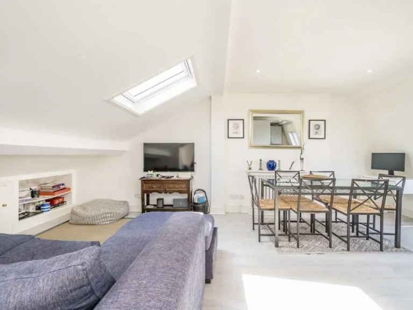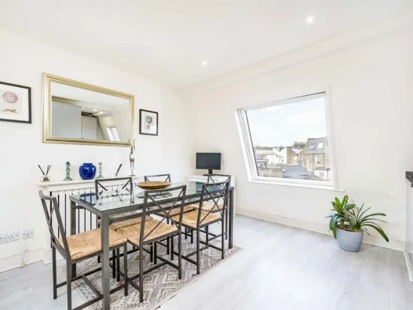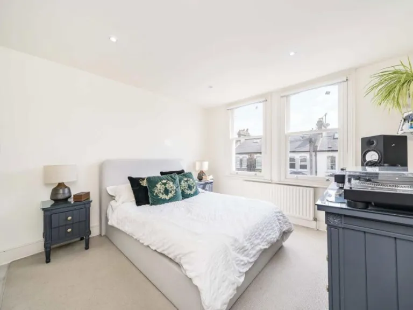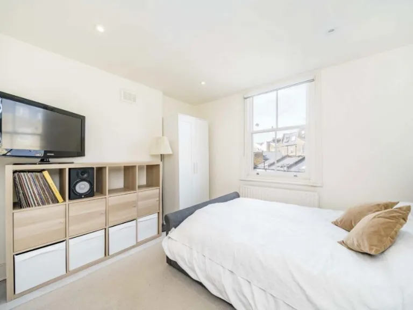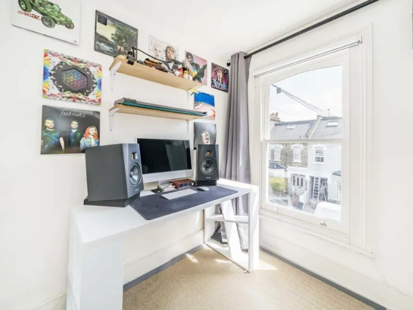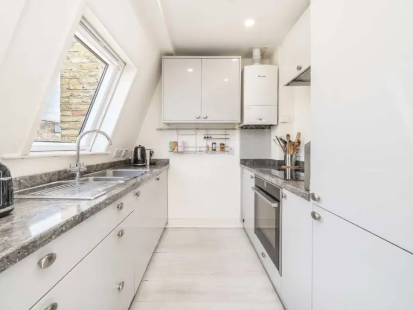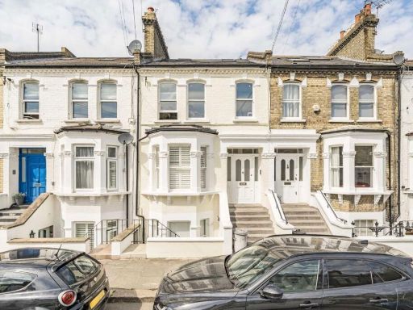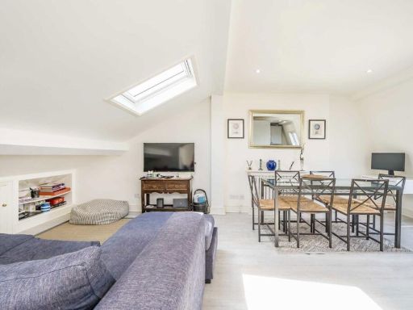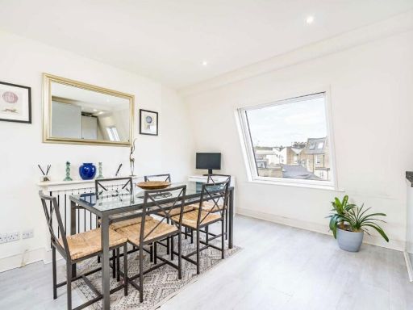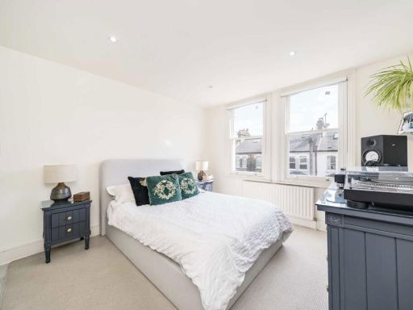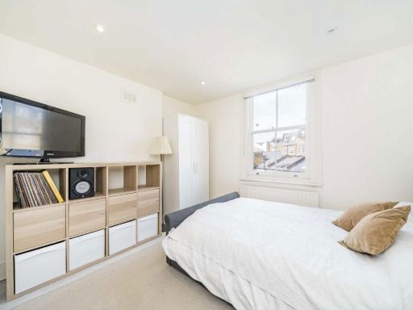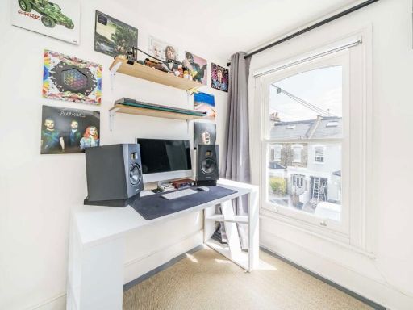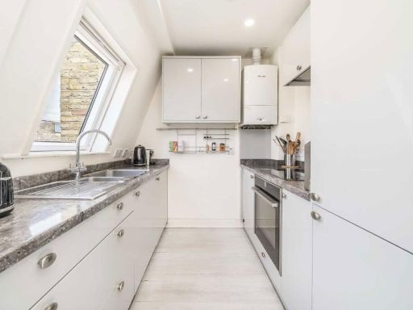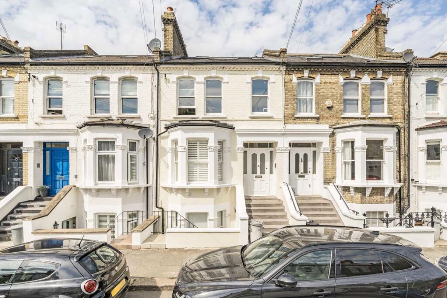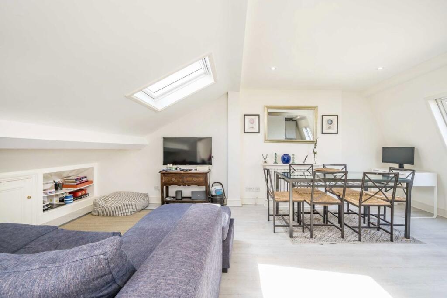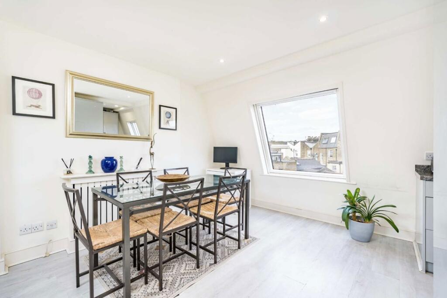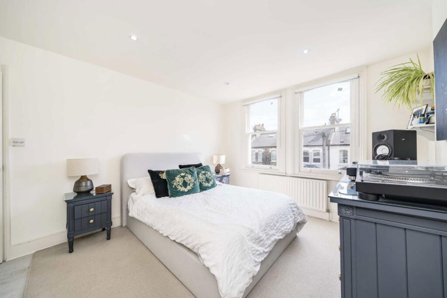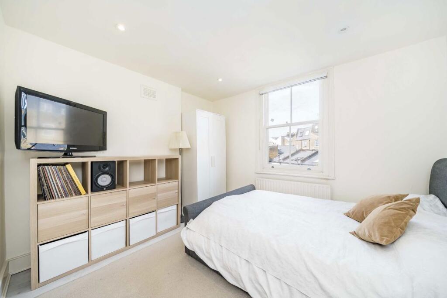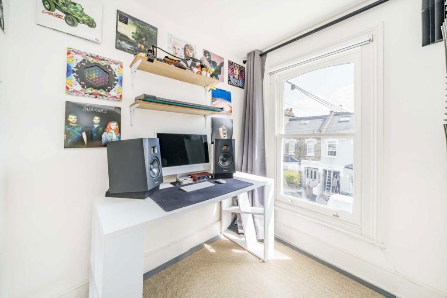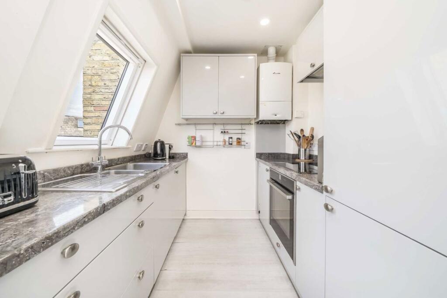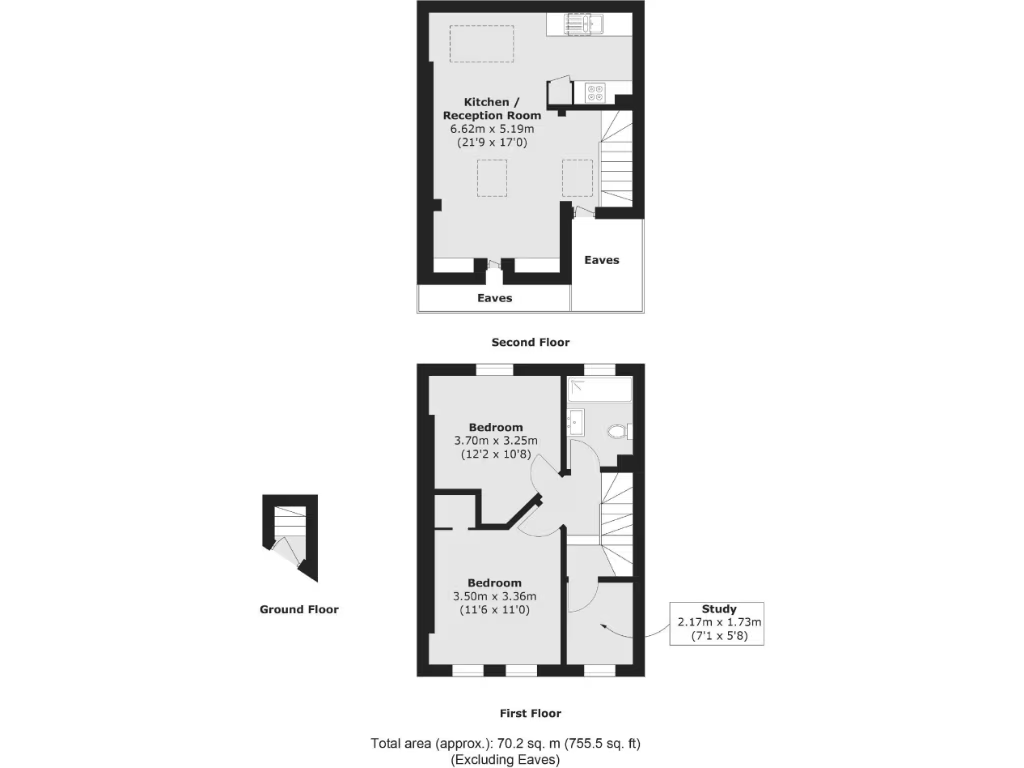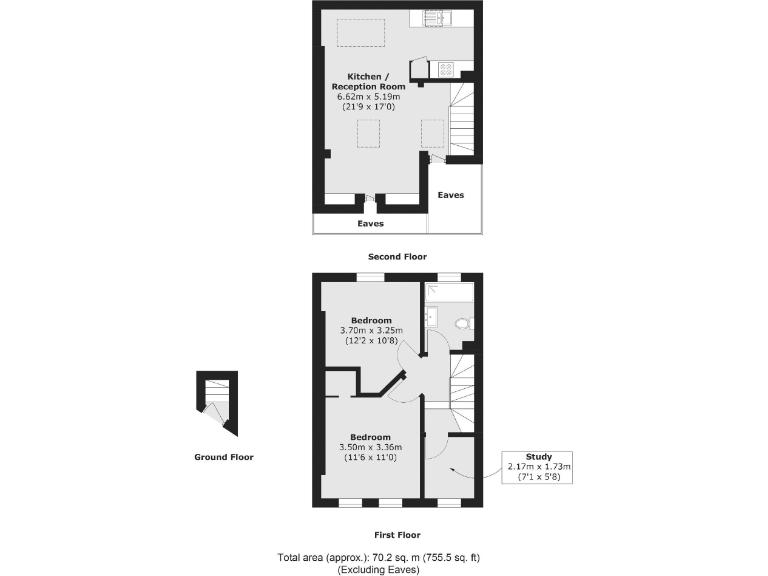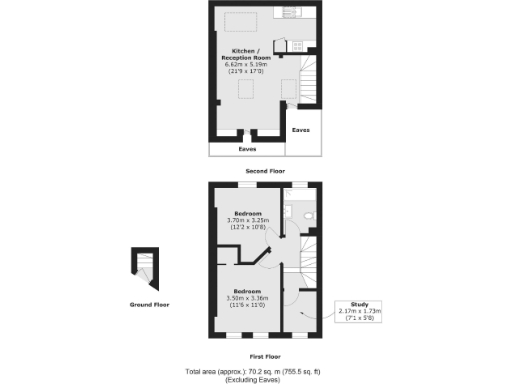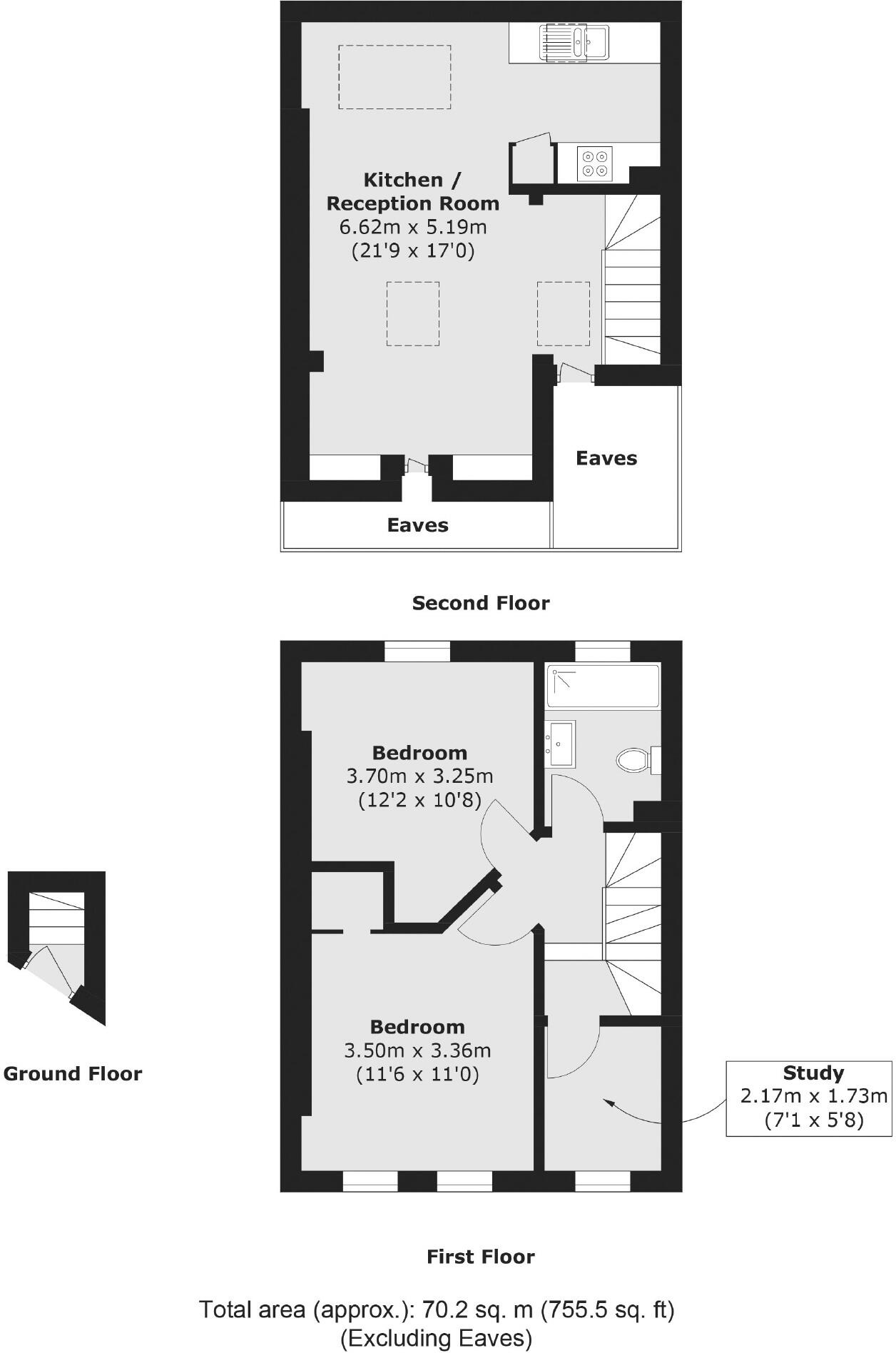Summary - 49 Parkville Road, Fulham SW6 7DA
3 bed 1 bath Flat
Bright top-floor living with skylights and efficient central Fulham layout.
- Split-level Victorian conversion with good natural light
- Two double bedrooms plus separate study room
- Open-plan top-floor kitchen/living with skylights
- Share of freehold; 999 years remaining, no ground rent
- Compact 755 sq ft footprint; modest overall internal size
- No private garden; on-street parking only
- Solid brick walls likely lack cavity insulation
- Single bathroom and limited ancillary storage in eaves
A bright, well-presented split-level maisonette in a converted Victorian terrace within the sought-after Villes area of Fulham. The top-floor open-plan living/dining/kitchen benefits from skylights, good natural light and integrated appliances, creating a contemporary social space. Two double bedrooms plus a separate study offer flexible sleeping and working arrangements for a small household or sharers.
Practical positives include a long 999-year lease with share of freehold, low annual ground rent, mains gas central heating and double glazing installed post-2002. The layout makes efficient use of 755 sq ft, with eaves storage on the top floor and convenient access to Fulham Broadway and Parsons Green amenities and transport links.
Notable limitations: the overall internal size is modest and there is no private outdoor space. The building is a pre-1900 solid-brick construction likely without cavity wall insulation, which may affect running costs and future retrofit options. There is a single family bathroom and limited ancillary storage; buyers seeking larger rooms, a garden, or immediate move-in for a family wanting extensive space should take note.
This property suits a first-time buyer or investor looking for a compact, characterful Fulham home with long lease security and modern finishes, while being prepared to accept city living compromises such as restricted external space and modest footprint.
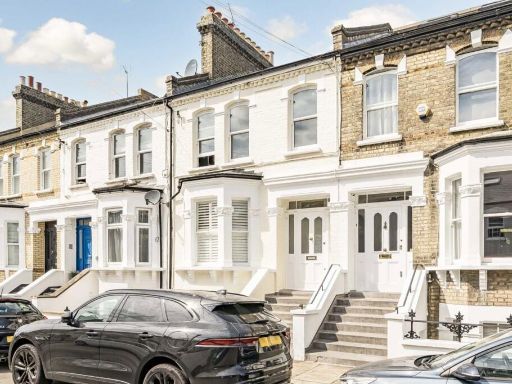 2 bedroom maisonette for sale in Parkville Road, London, SW6 — £690,000 • 2 bed • 1 bath • 753 ft²
2 bedroom maisonette for sale in Parkville Road, London, SW6 — £690,000 • 2 bed • 1 bath • 753 ft²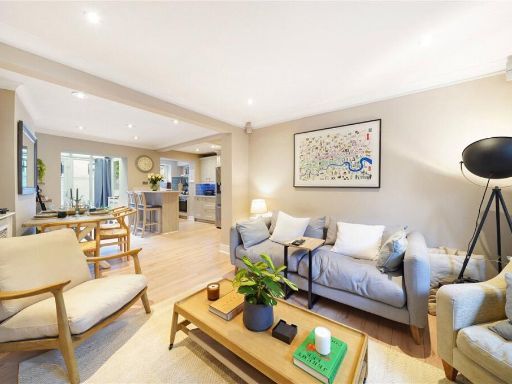 2 bedroom apartment for sale in Parkville Road, London, SW6 — £1,050,000 • 2 bed • 2 bath • 1000 ft²
2 bedroom apartment for sale in Parkville Road, London, SW6 — £1,050,000 • 2 bed • 2 bath • 1000 ft²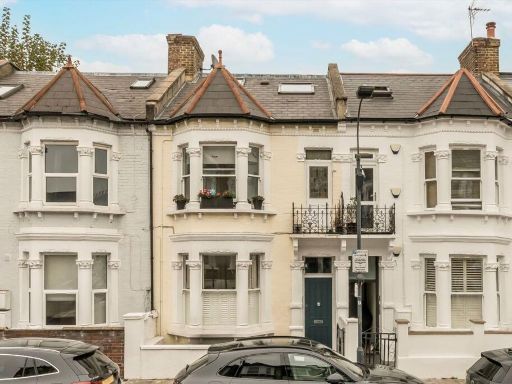 2 bedroom flat for sale in Mirabel Road, Fulham, SW6 — £525,000 • 2 bed • 1 bath • 542 ft²
2 bedroom flat for sale in Mirabel Road, Fulham, SW6 — £525,000 • 2 bed • 1 bath • 542 ft²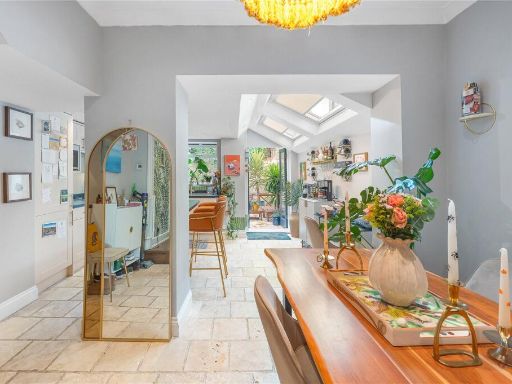 2 bedroom flat for sale in Epirus Road, London, SW6 — £950,000 • 2 bed • 2 bath • 994 ft²
2 bedroom flat for sale in Epirus Road, London, SW6 — £950,000 • 2 bed • 2 bath • 994 ft²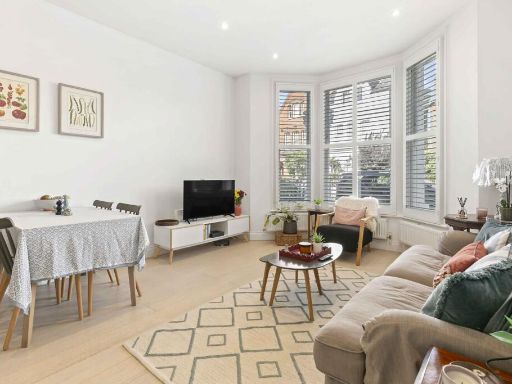 2 bedroom flat for sale in Fulham Park Gardens, Parsons Green, SW6 — £800,000 • 2 bed • 2 bath • 815 ft²
2 bedroom flat for sale in Fulham Park Gardens, Parsons Green, SW6 — £800,000 • 2 bed • 2 bath • 815 ft²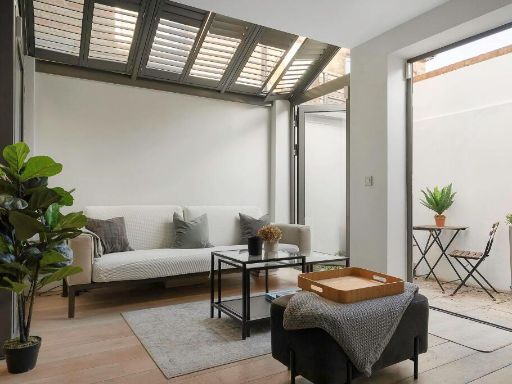 2 bedroom maisonette for sale in Gironde Road, London, SW6 — £650,000 • 2 bed • 2 bath • 878 ft²
2 bedroom maisonette for sale in Gironde Road, London, SW6 — £650,000 • 2 bed • 2 bath • 878 ft²