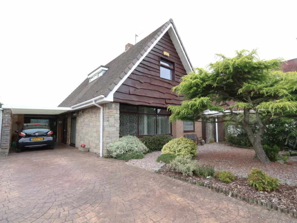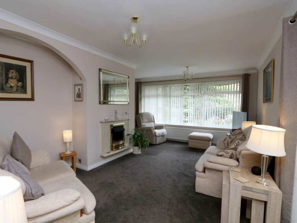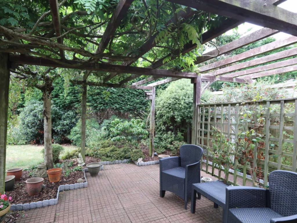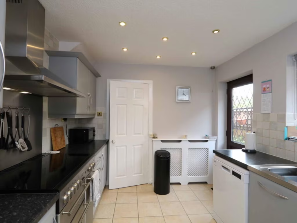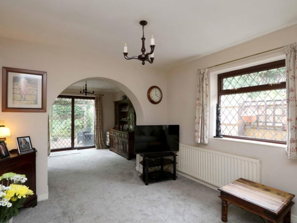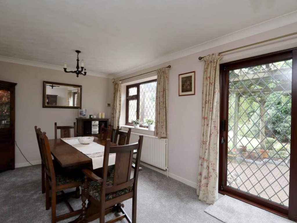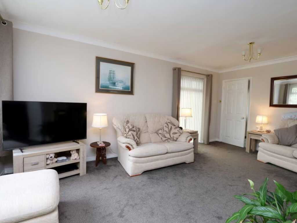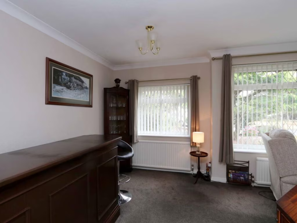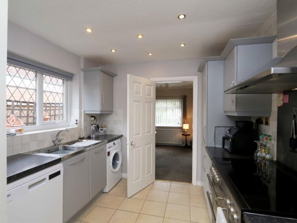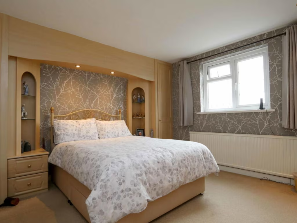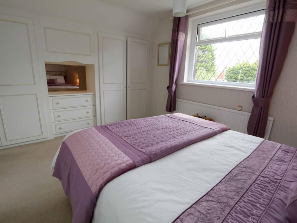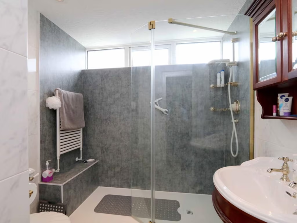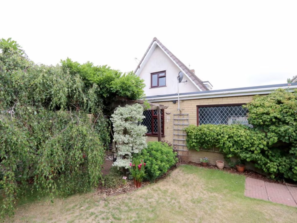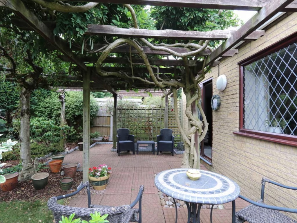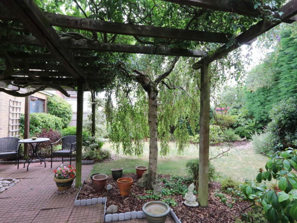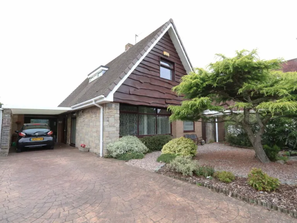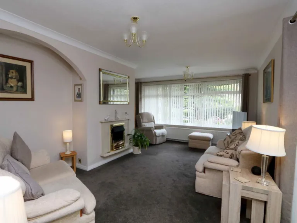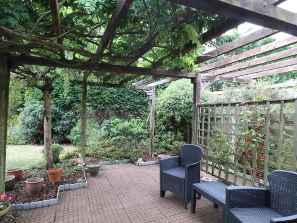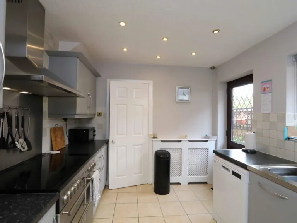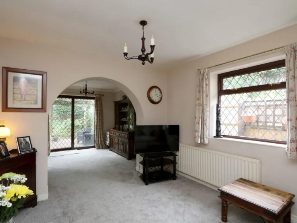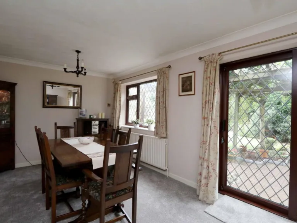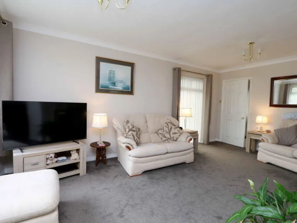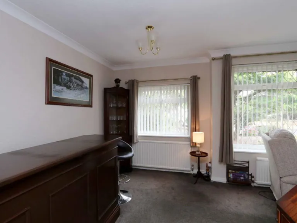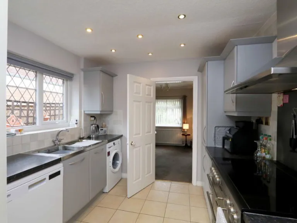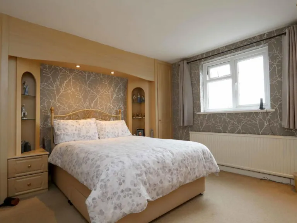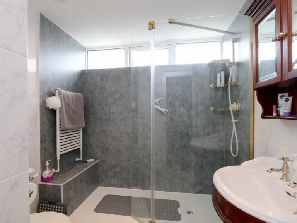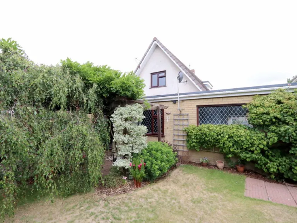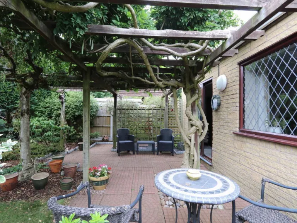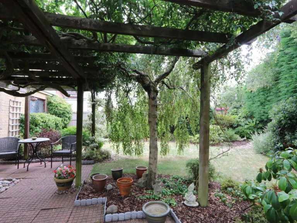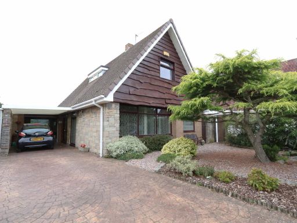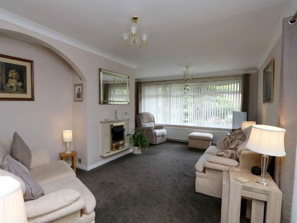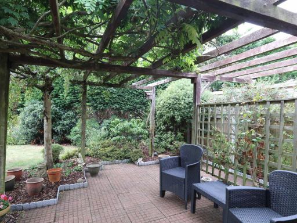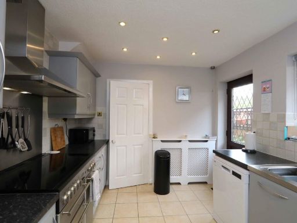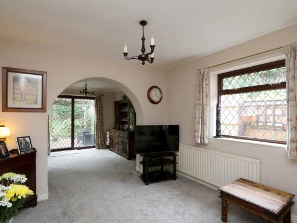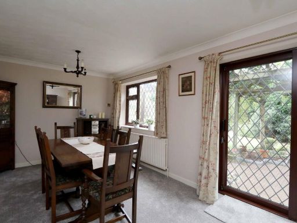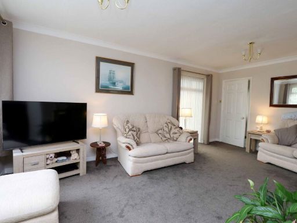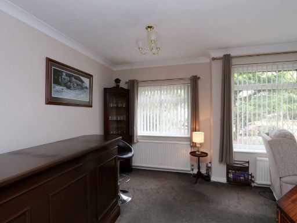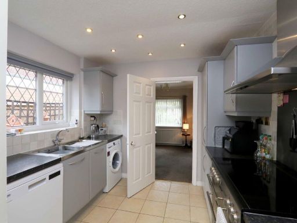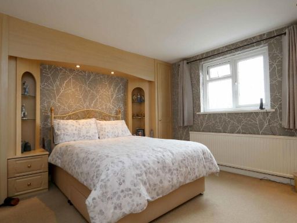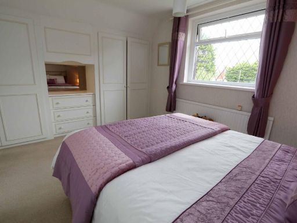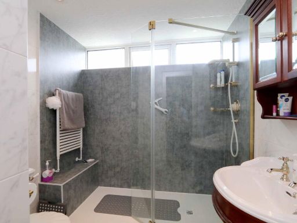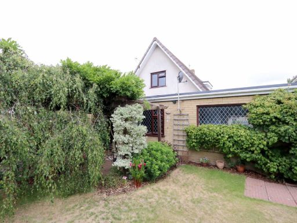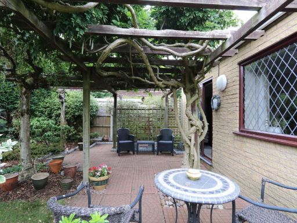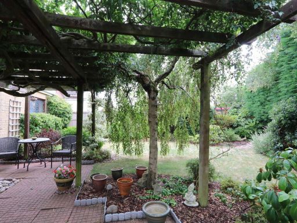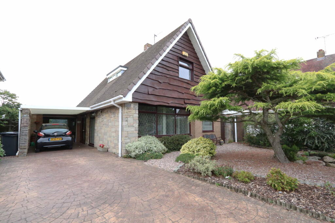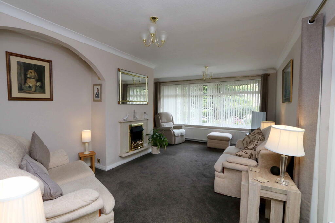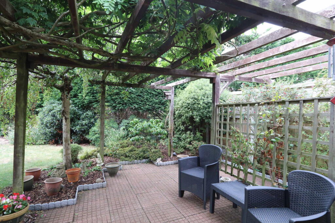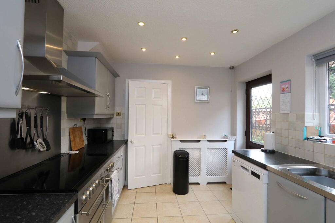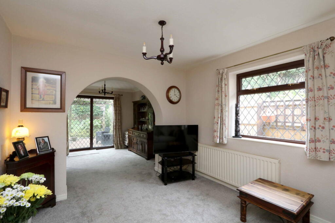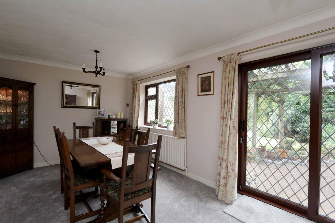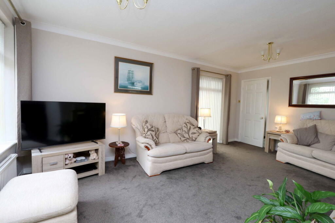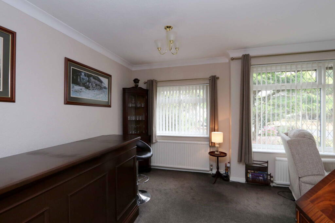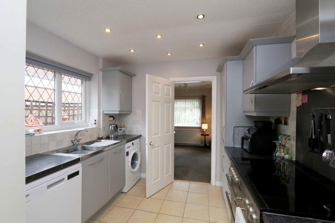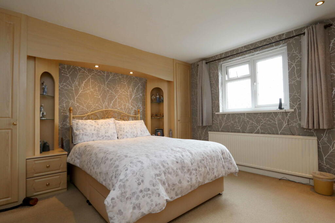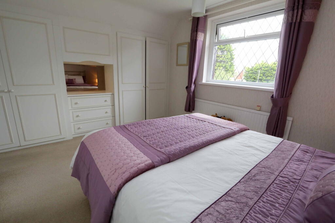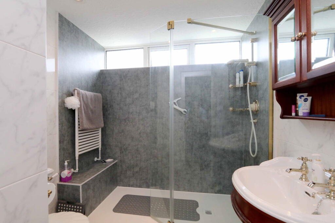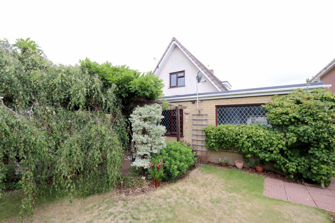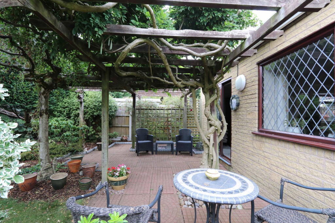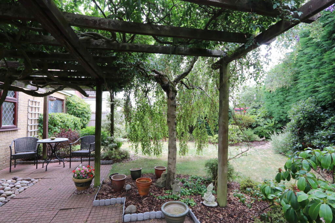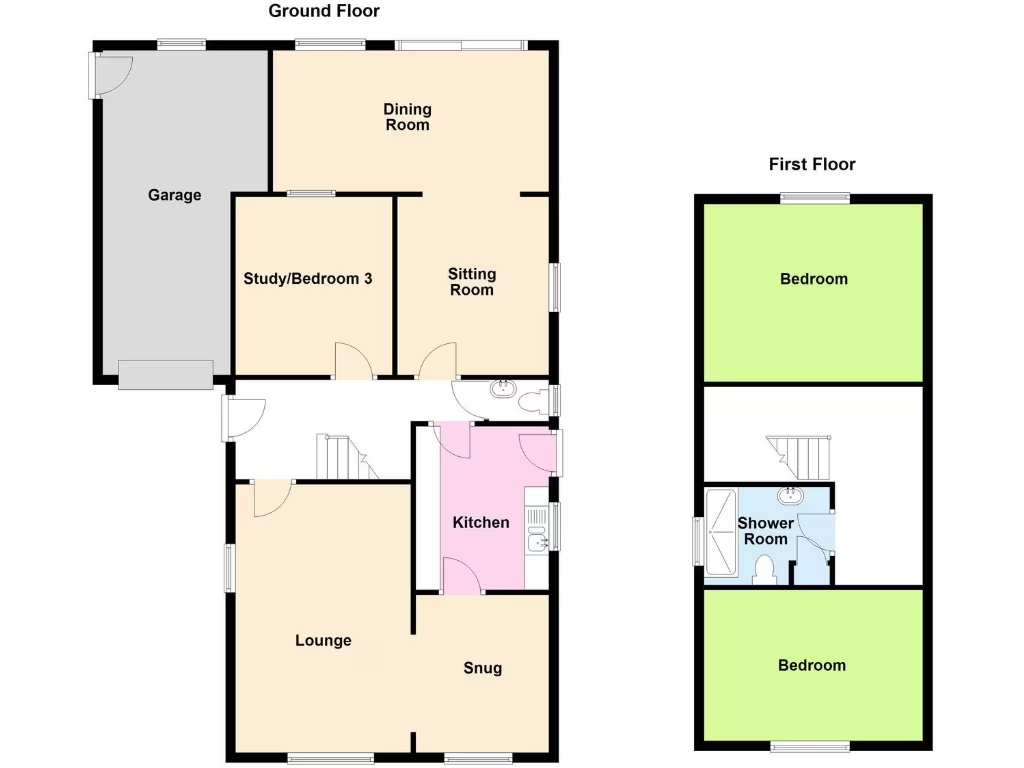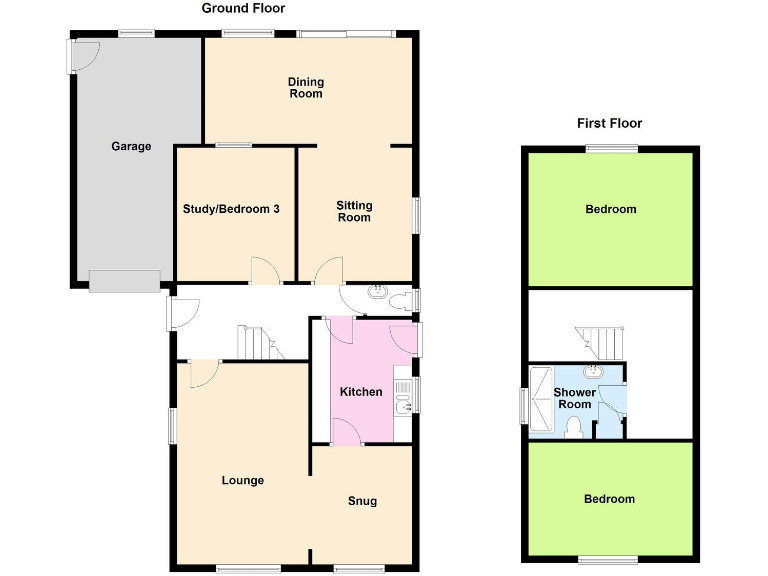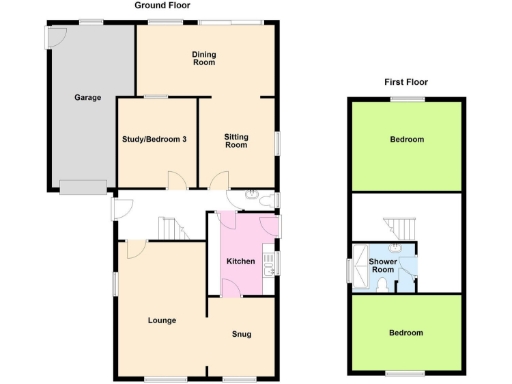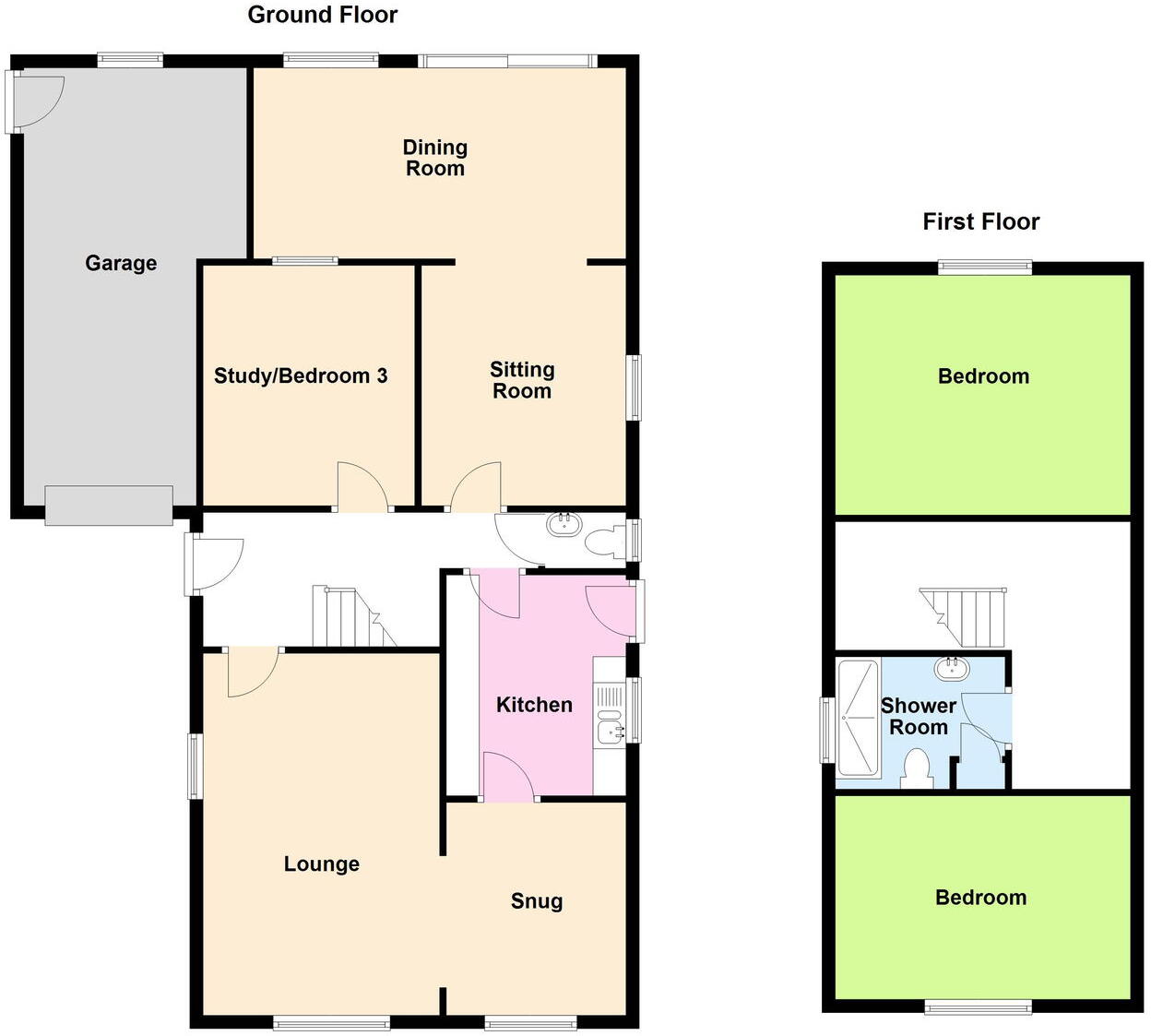Summary - 16, HARVINGTON DRIVE, SOUTHPORT PR8 2QT
3 bed 1 bath Detached Bungalow
Spacious three-bedroom chalet bungalow with garage, gardens and good schools nearby.
3 double rooms including two generous first-floor doubles
Chalet-style detached bungalow with flexible reception layout
Established front and rear gardens, decent plot and private patio
Driveway parking and large garage housing Potterton gas boiler
Good built-in bedroom storage and under-eaves access
Single shower room only; ground-floor WC but one full bathroom
Built 1967–75 — period features and some dated decor to update
Council Tax band E; average broadband and mobile signal
This attractive chalet-style detached bungalow on Harvington Drive offers deceptively spacious, flexible accommodation across two levels. The ground floor provides multiple reception rooms — lounge with snug, separate sitting and dining rooms — and a fitted kitchen with modern appliances. Upstairs there are two generous double bedrooms with extensive built-in wardrobes and useful eaves storage.
Outside, established front and rear gardens, a decent plot and driveway parking lead to a sizable garage that houses the gas boiler. The south-facing rear patio with wisteria-covered pergola and lawn offers privacy and low-maintenance outdoor space suitable for family use or entertaining. Location is convenient for Ainsdale amenities, the railway station and several well-rated local schools.
Practical points: the house dates from the late 1960s/early 1970s and, while well maintained, shows 1960s/1970s styling and some dated decor that will suit those wanting to update. There is a single shower room upstairs and a ground-floor WC only, which may be limiting for larger households. Council Tax band E and average broadband/mobile signals are noted.
Overall this freehold property will suit buyers seeking a spacious family home in an affluent, low-crime area with good local schools and commuter links; it also offers scope to modernise and personalise while retaining character features.
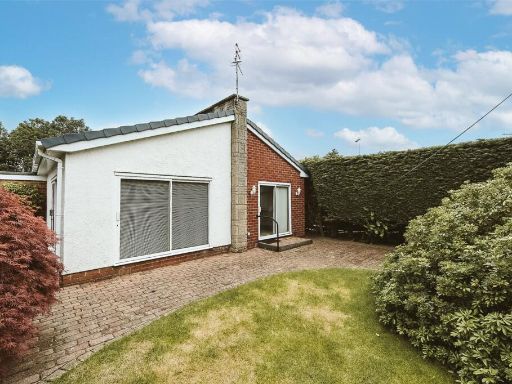 2 bedroom bungalow for sale in The Paddock, Ainsdale, Merseyside, PR8 — £365,000 • 2 bed • 2 bath
2 bedroom bungalow for sale in The Paddock, Ainsdale, Merseyside, PR8 — £365,000 • 2 bed • 2 bath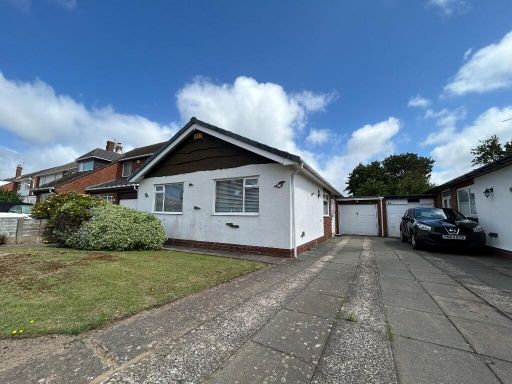 3 bedroom bungalow for sale in Midhurst Drive, Southport, Merseyside, PR8 — £299,995 • 3 bed • 1 bath • 883 ft²
3 bedroom bungalow for sale in Midhurst Drive, Southport, Merseyside, PR8 — £299,995 • 3 bed • 1 bath • 883 ft²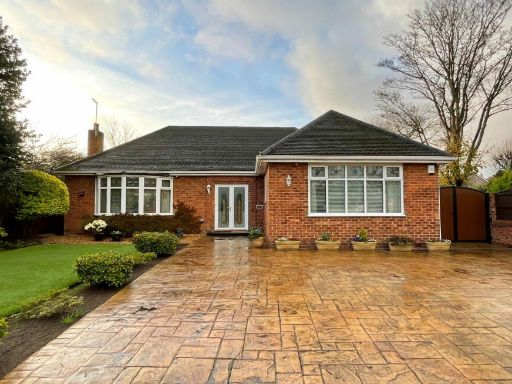 3 bedroom detached bungalow for sale in Liverpool Road, Ainsdale, Southport, PR8 — £450,000 • 3 bed • 1 bath • 1606 ft²
3 bedroom detached bungalow for sale in Liverpool Road, Ainsdale, Southport, PR8 — £450,000 • 3 bed • 1 bath • 1606 ft²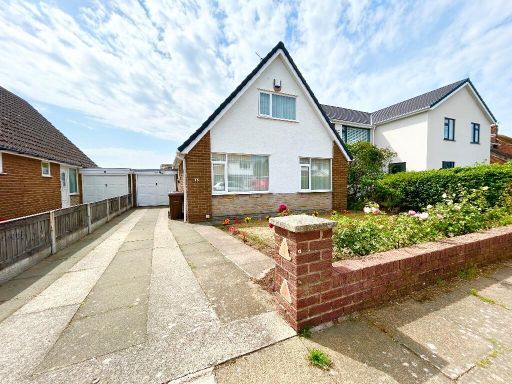 3 bedroom detached bungalow for sale in Sunbury Drive, Southport, Merseyside, PR8 — £349,995 • 3 bed • 2 bath • 791 ft²
3 bedroom detached bungalow for sale in Sunbury Drive, Southport, Merseyside, PR8 — £349,995 • 3 bed • 2 bath • 791 ft²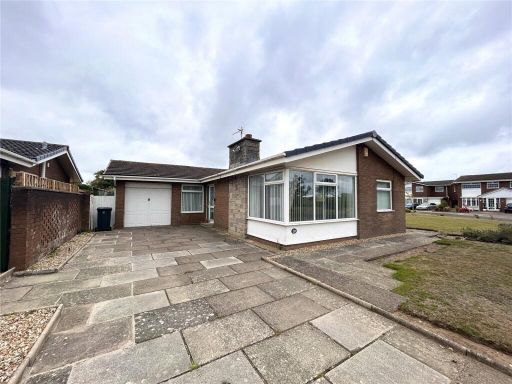 3 bedroom bungalow for sale in Rothwell Drive, Southport, Merseyside, PR8 — £350,000 • 3 bed • 1 bath
3 bedroom bungalow for sale in Rothwell Drive, Southport, Merseyside, PR8 — £350,000 • 3 bed • 1 bath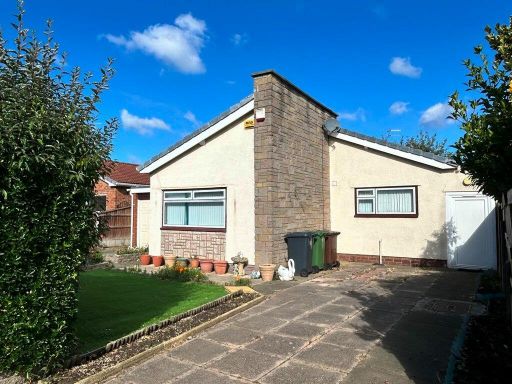 2 bedroom detached bungalow for sale in Longcliffe Drive, Ainsdale, Southport, PR8 — £310,000 • 2 bed • 1 bath • 1202 ft²
2 bedroom detached bungalow for sale in Longcliffe Drive, Ainsdale, Southport, PR8 — £310,000 • 2 bed • 1 bath • 1202 ft²