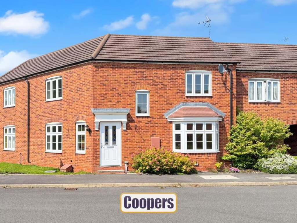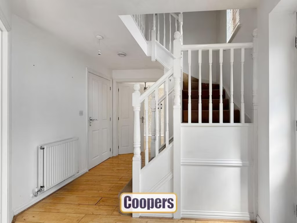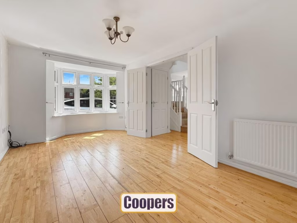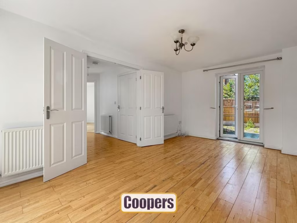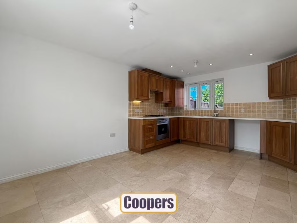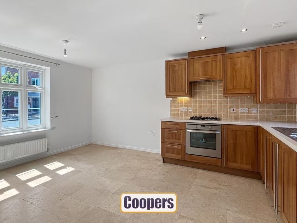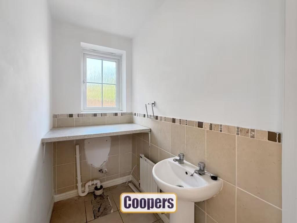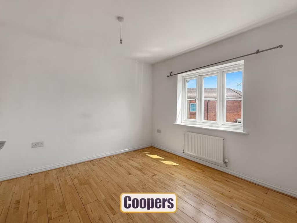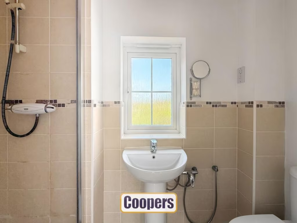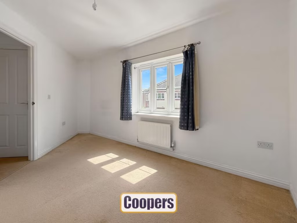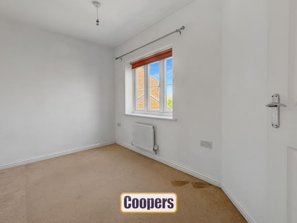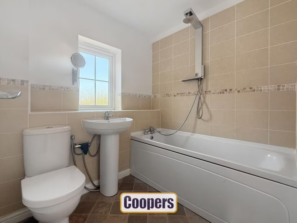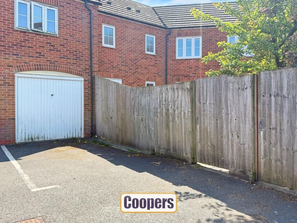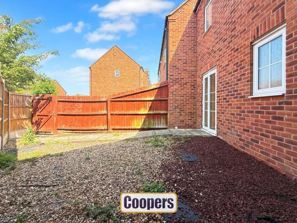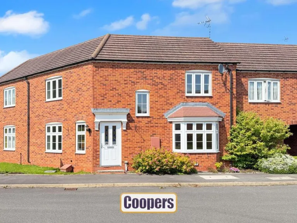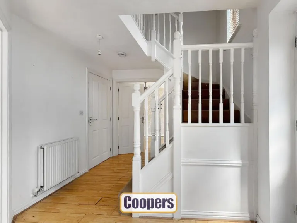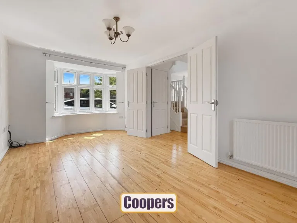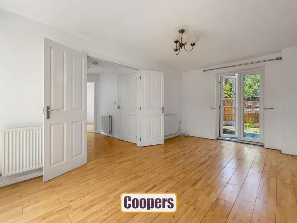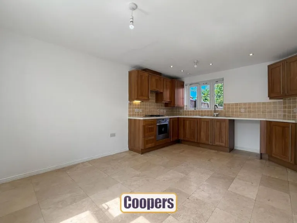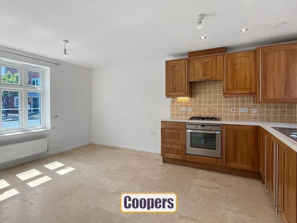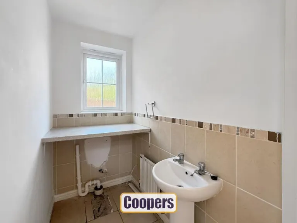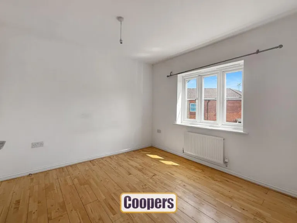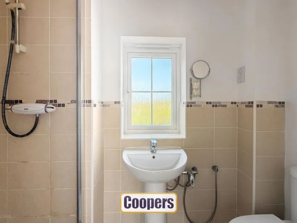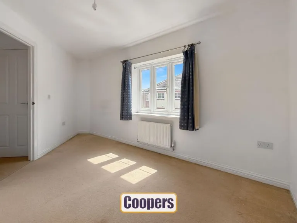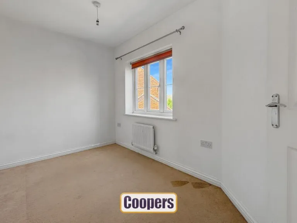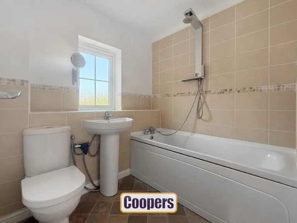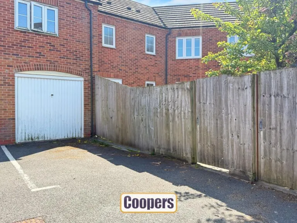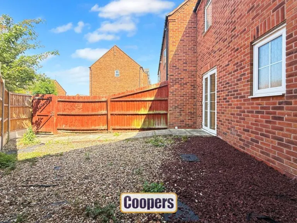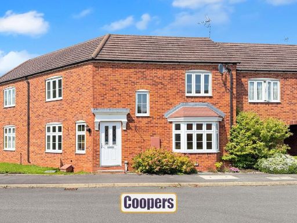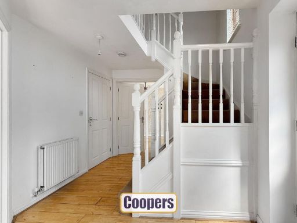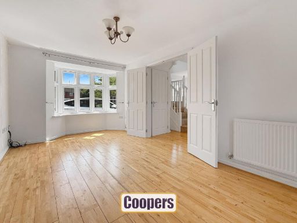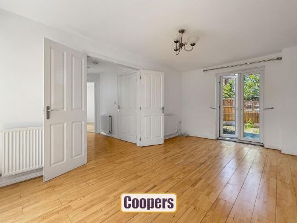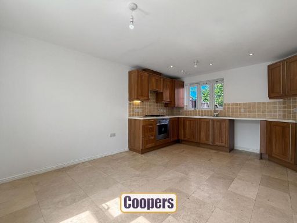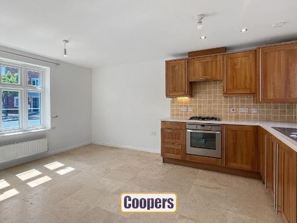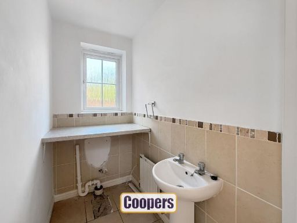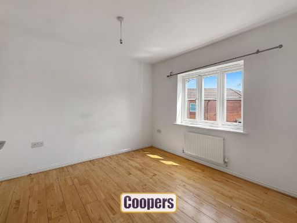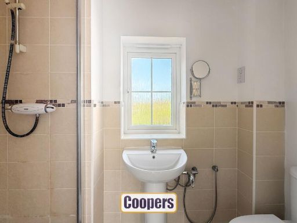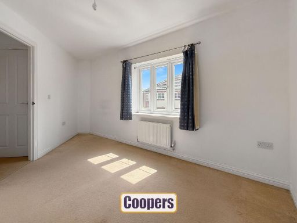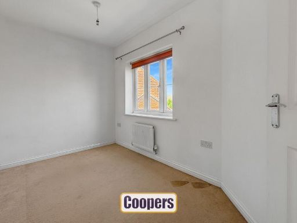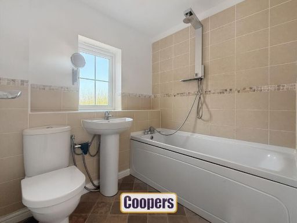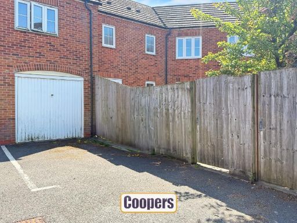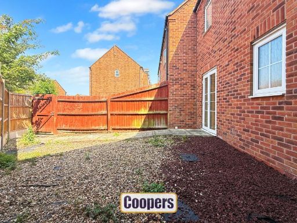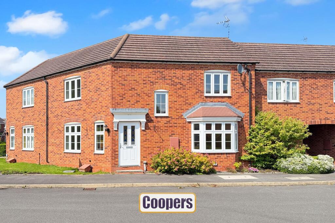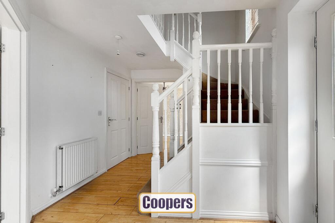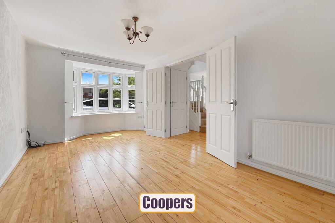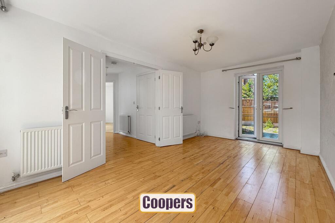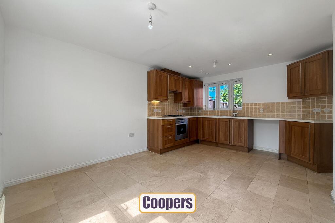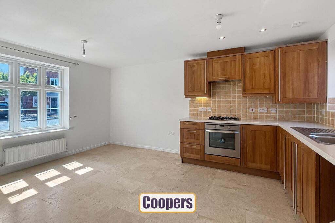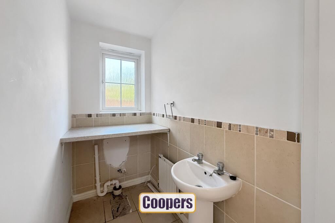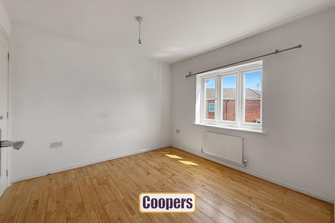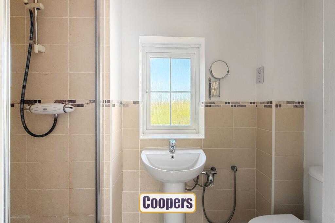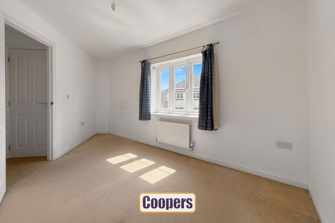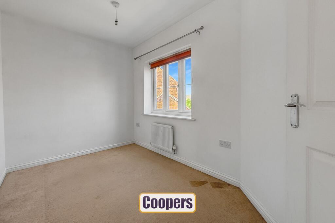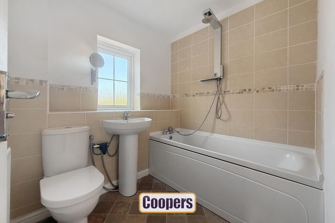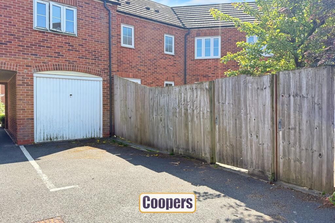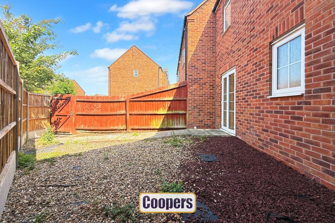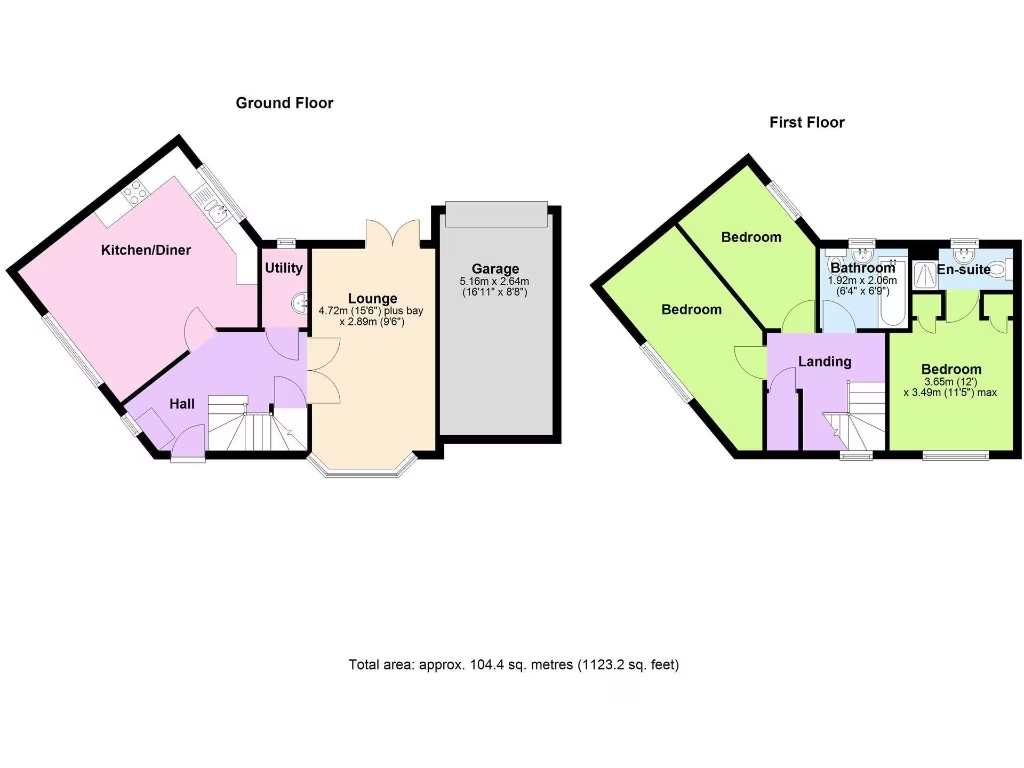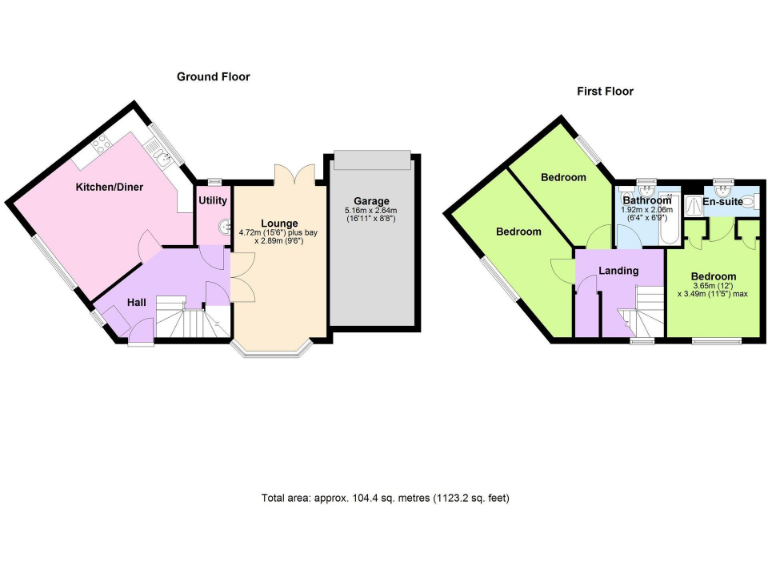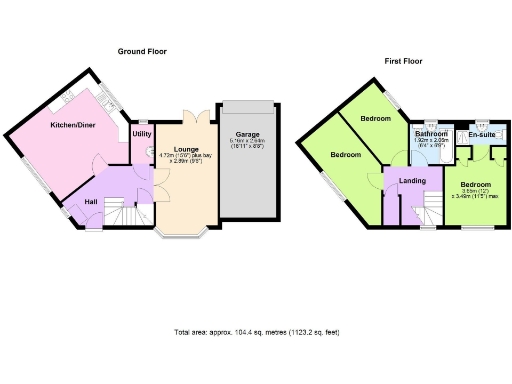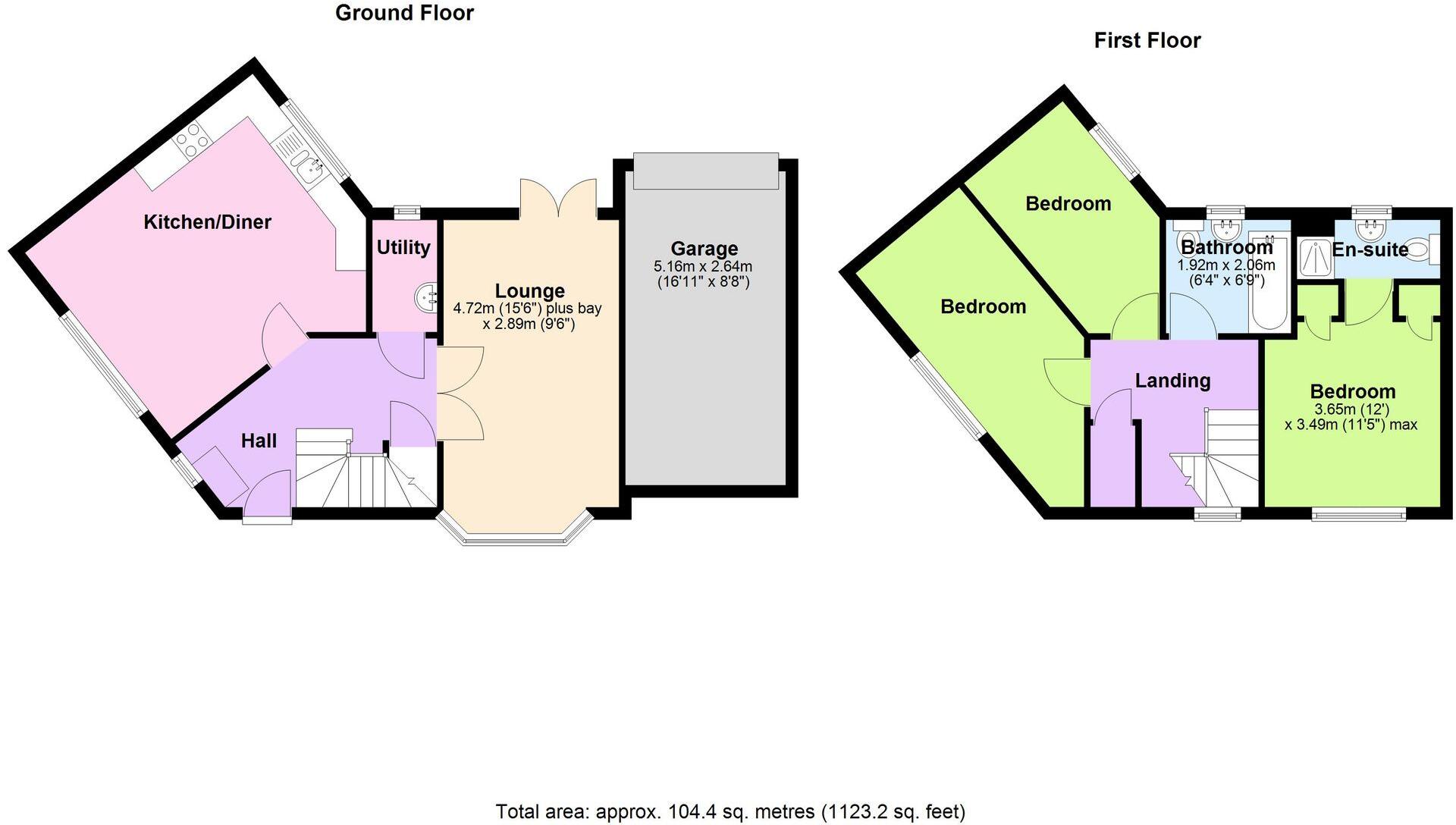Summary - Jefferson Way, Coventry, CV4 CV4 9AN
3 bed 2 bath Terraced
Modern three-bedroom terraced home with garage and easy access to schools..
- Double-fronted corner plot with compact, low-maintenance garden
- Open-plan kitchen and dining area for family living
- Living room with French doors providing garden access and natural light
- Utility room in place; easily convertible back to downstairs toilet
- Master bedroom with en-suite shower; three good-sized bedrooms overall
- Side-attached garage with rear-drive access and off-street parking
- Built 2007–2011, double-glazed, gas central heating, EPC rating C
- Small plot and limited outdoor space may not suit large-garden buyers
A well-proportioned three-bedroom terraced home occupying a double-fronted corner plot in the established Bannerbrook Park development. The ground floor offers a comfortable living room with French doors to the garden and an open-plan kitchen/dining area that creates a sociable family hub. A utility area provides laundry and storage and could be returned to a downstairs WC if required.
Upstairs there are three good-sized bedrooms, including a master with an en-suite shower room, plus a modern family bathroom. The property is freehold, built 2007–2011, with double glazing and gas central heating from a boiler and radiators. Practical features include a side-attached garage accessed from the rear drive and a side gate linking garden and parking for easy day-to-day use.
Outside space is compact but low-maintenance and offers scope for landscaping or extending usable garden with careful design. Local amenities, good-rated primary and secondary schools, and transport links make this a convenient choice for families seeking a modern, well-connected home. Note the plot is small and outdoor space limited, so buyers wanting larger gardens should consider this constraint.
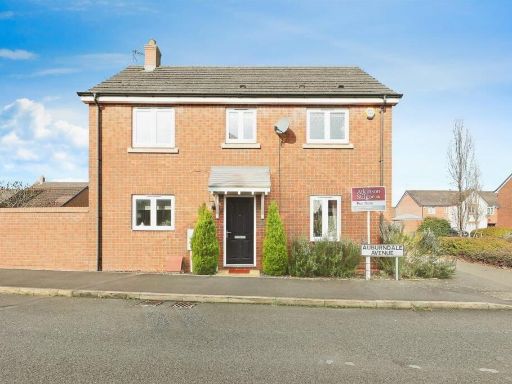 3 bedroom semi-detached house for sale in Auburndale Avenue, Coventry, CV4 — £320,000 • 3 bed • 2 bath • 797 ft²
3 bedroom semi-detached house for sale in Auburndale Avenue, Coventry, CV4 — £320,000 • 3 bed • 2 bath • 797 ft²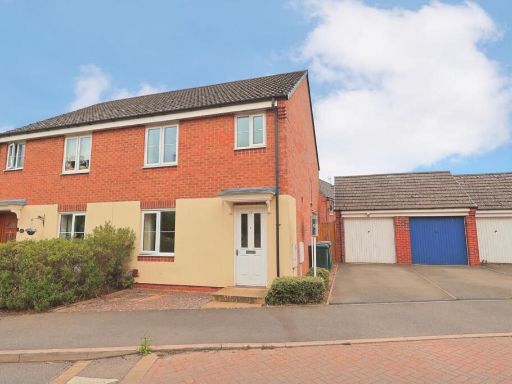 3 bedroom semi-detached house for sale in Jefferson Way, Bannerbrook Park, Coventry - No Onward Chain, CV4 — £269,995 • 3 bed • 3 bath • 1064 ft²
3 bedroom semi-detached house for sale in Jefferson Way, Bannerbrook Park, Coventry - No Onward Chain, CV4 — £269,995 • 3 bed • 3 bath • 1064 ft²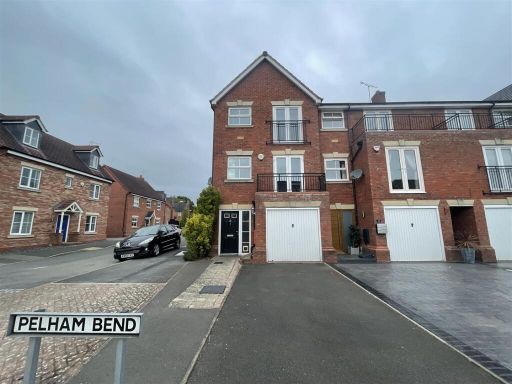 3 bedroom town house for sale in Pelham Bend, Banner Brook, Coventry, CV4 — £295,000 • 3 bed • 4 bath • 1239 ft²
3 bedroom town house for sale in Pelham Bend, Banner Brook, Coventry, CV4 — £295,000 • 3 bed • 4 bath • 1239 ft²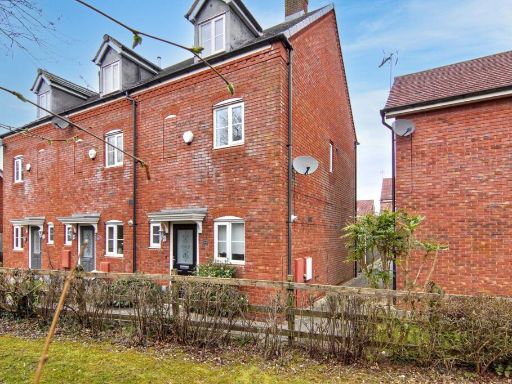 3 bedroom terraced house for sale in Manhattan Way, Coventry, CV4 — £270,000 • 3 bed • 2 bath • 1012 ft²
3 bedroom terraced house for sale in Manhattan Way, Coventry, CV4 — £270,000 • 3 bed • 2 bath • 1012 ft²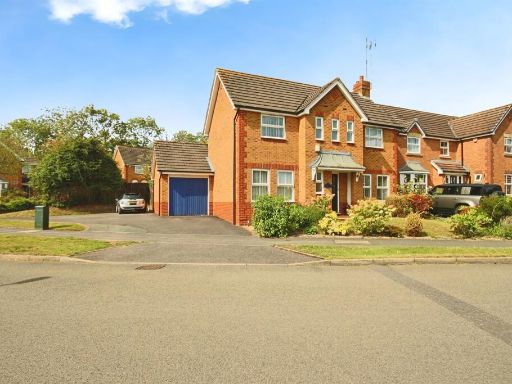 3 bedroom detached house for sale in Ashfield Avenue, COVENTRY, CV4 — £410,000 • 3 bed • 2 bath • 796 ft²
3 bedroom detached house for sale in Ashfield Avenue, COVENTRY, CV4 — £410,000 • 3 bed • 2 bath • 796 ft²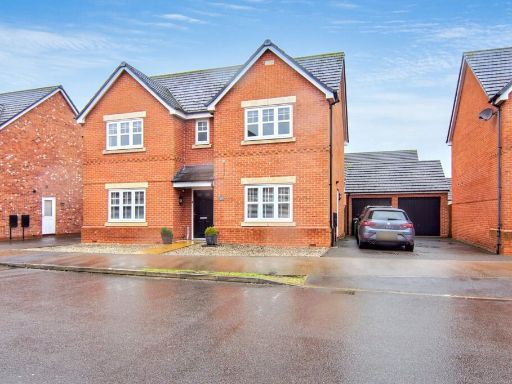 4 bedroom detached house for sale in Astoria Drive, Coventry, CV4 — £525,000 • 4 bed • 2 bath • 1561 ft²
4 bedroom detached house for sale in Astoria Drive, Coventry, CV4 — £525,000 • 4 bed • 2 bath • 1561 ft²