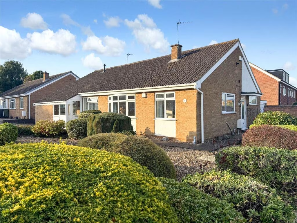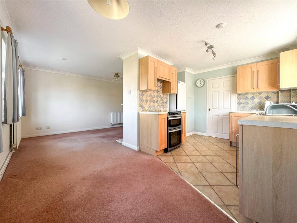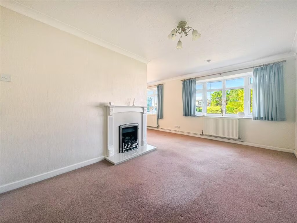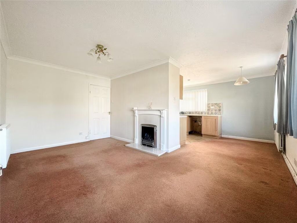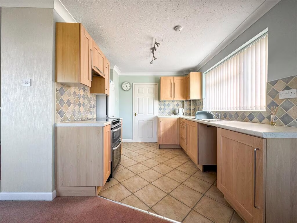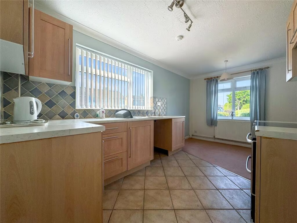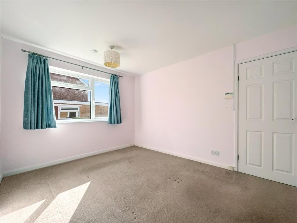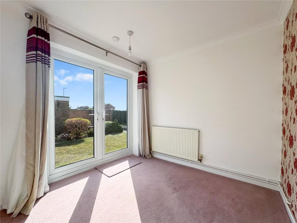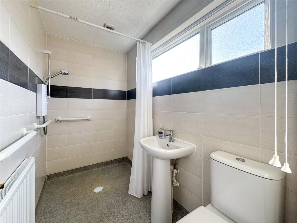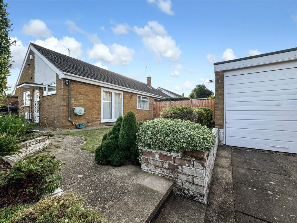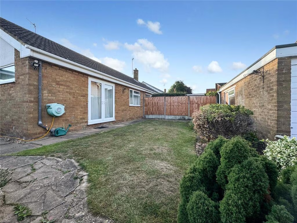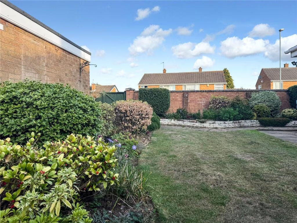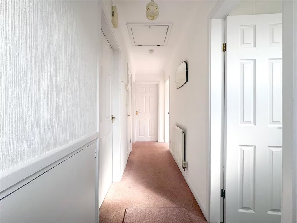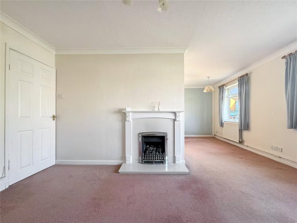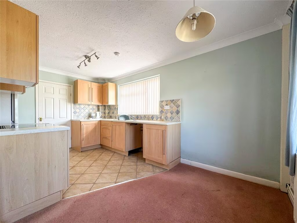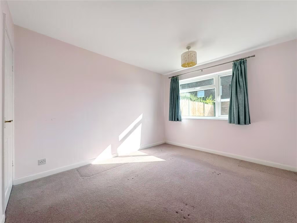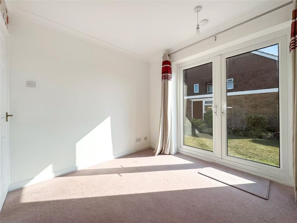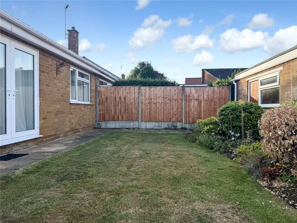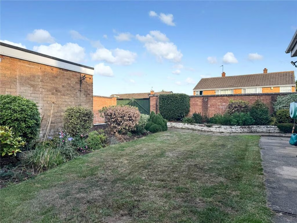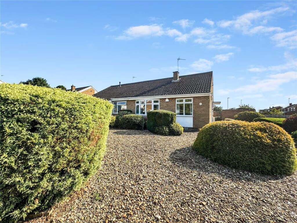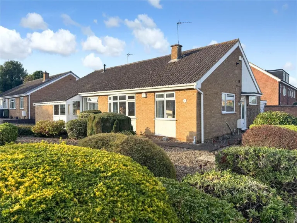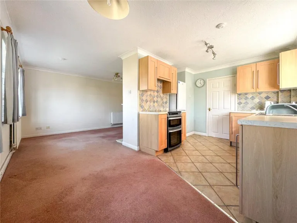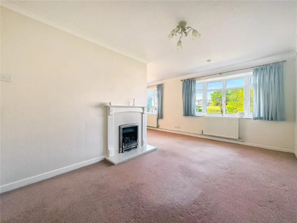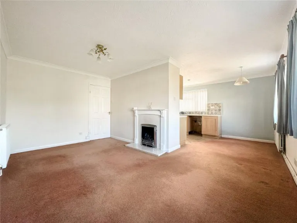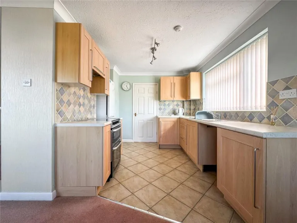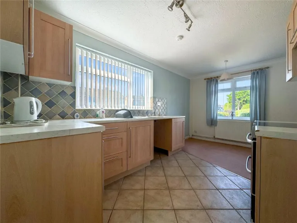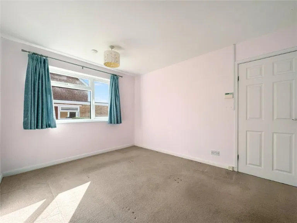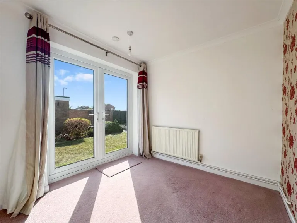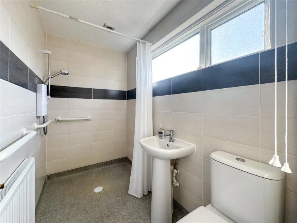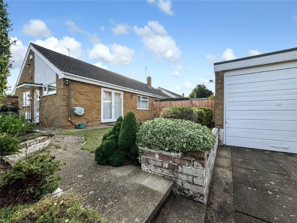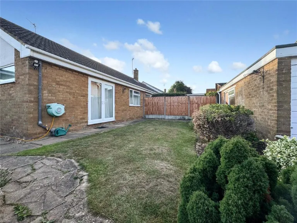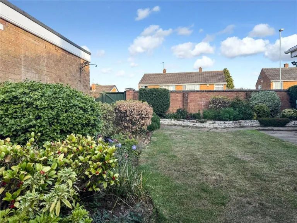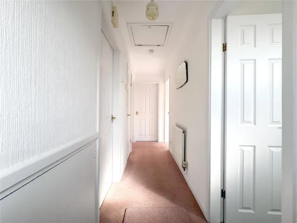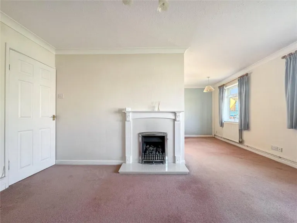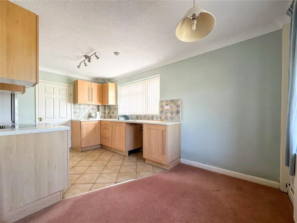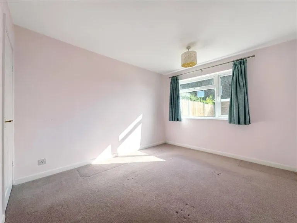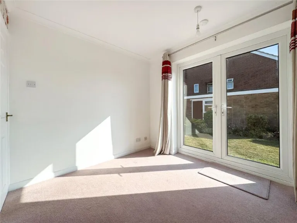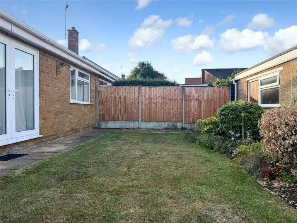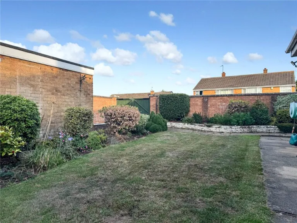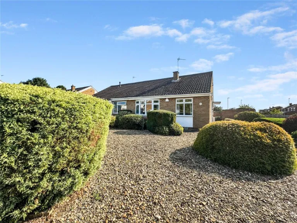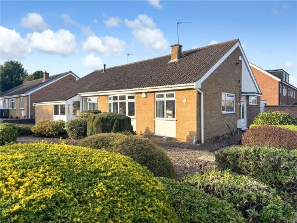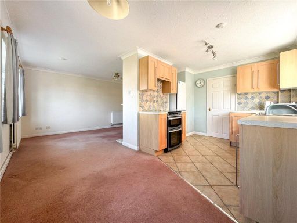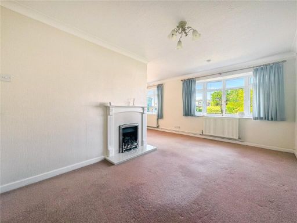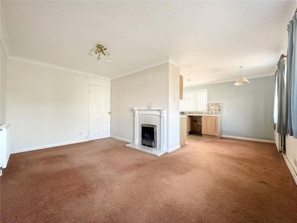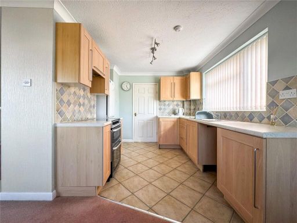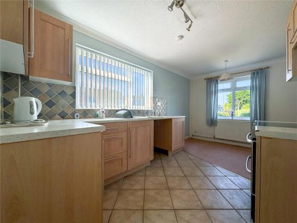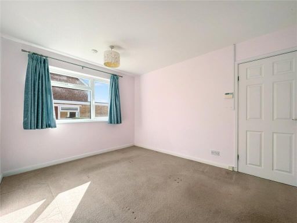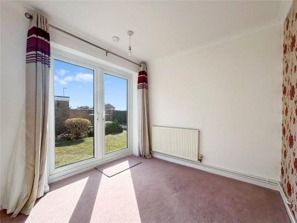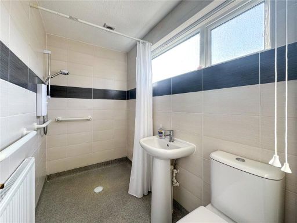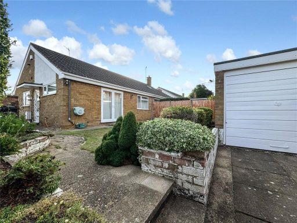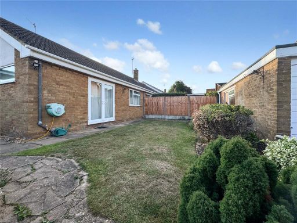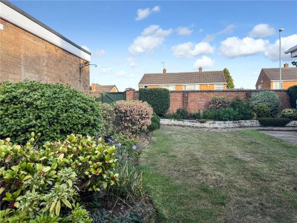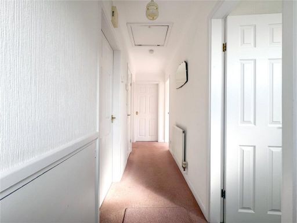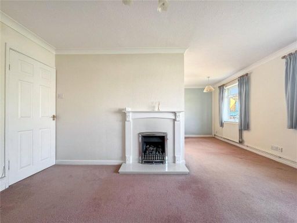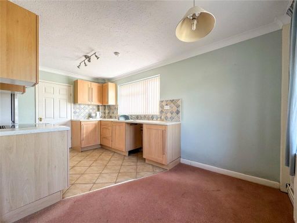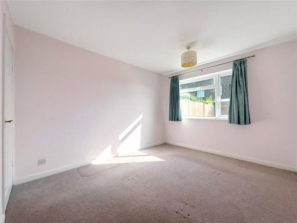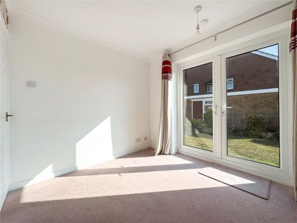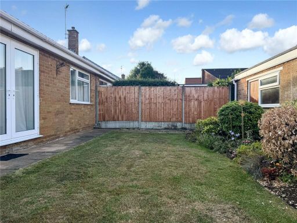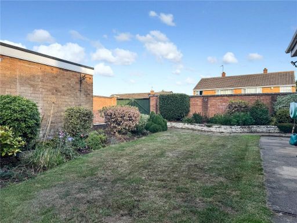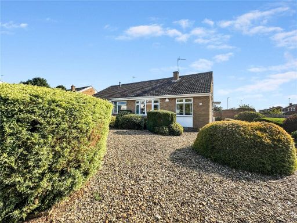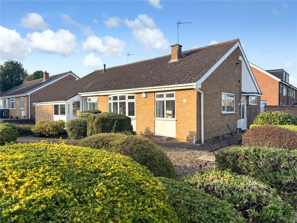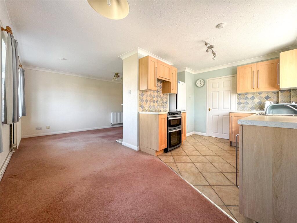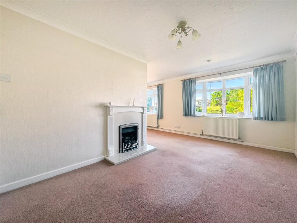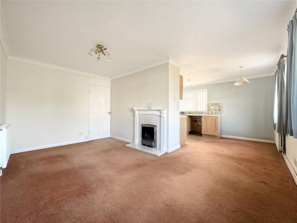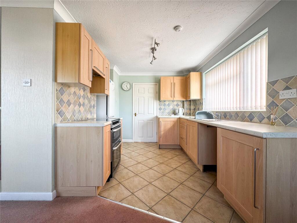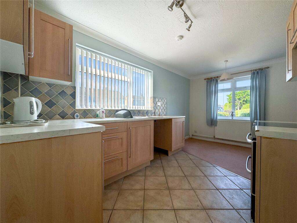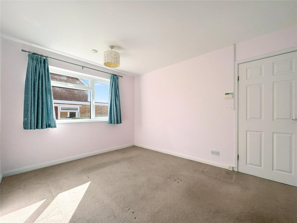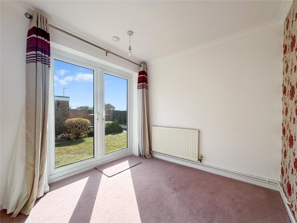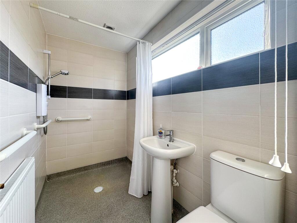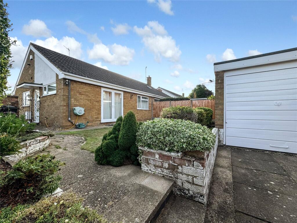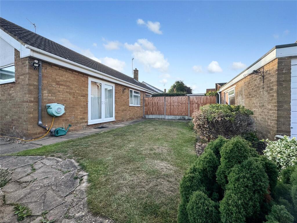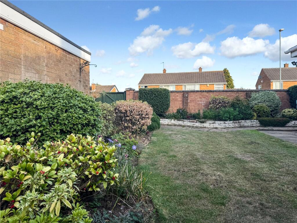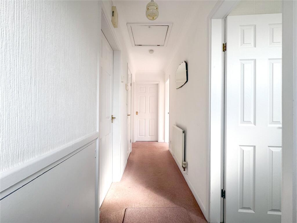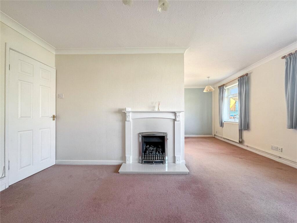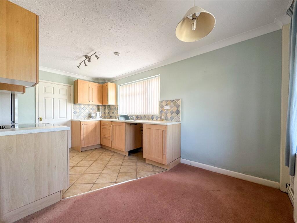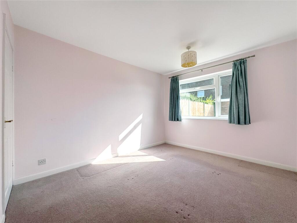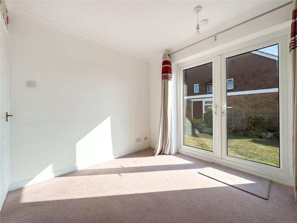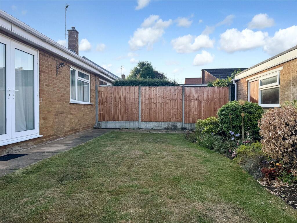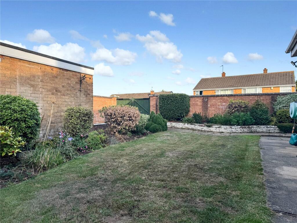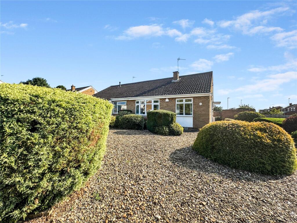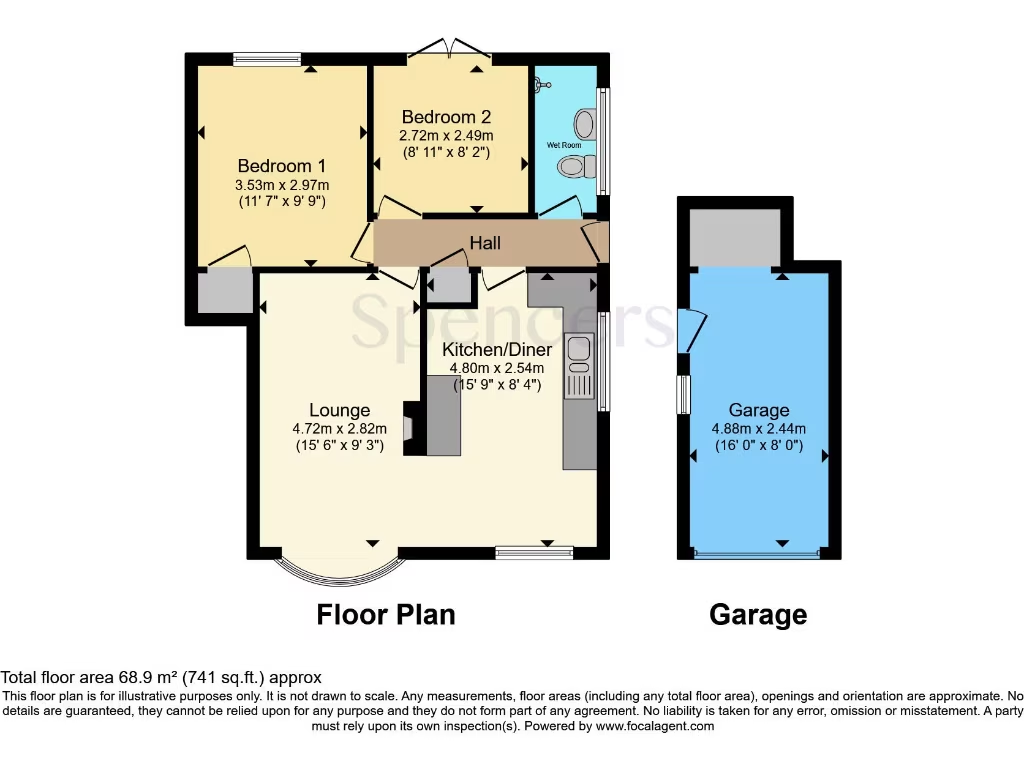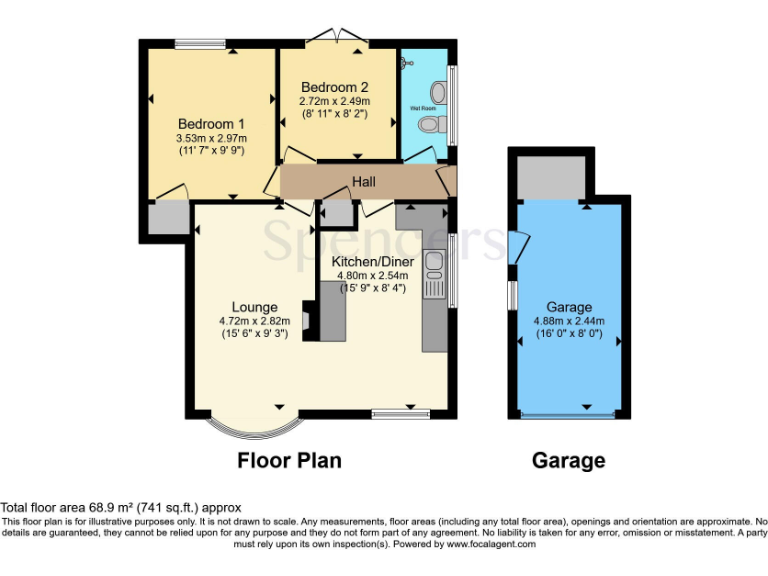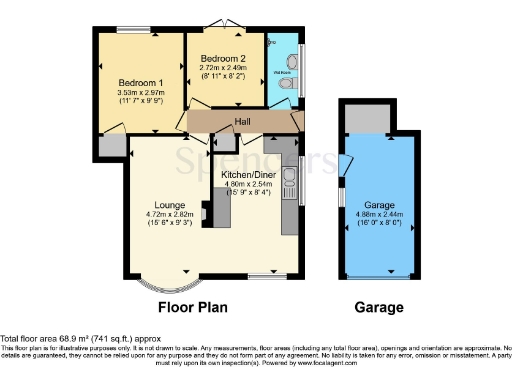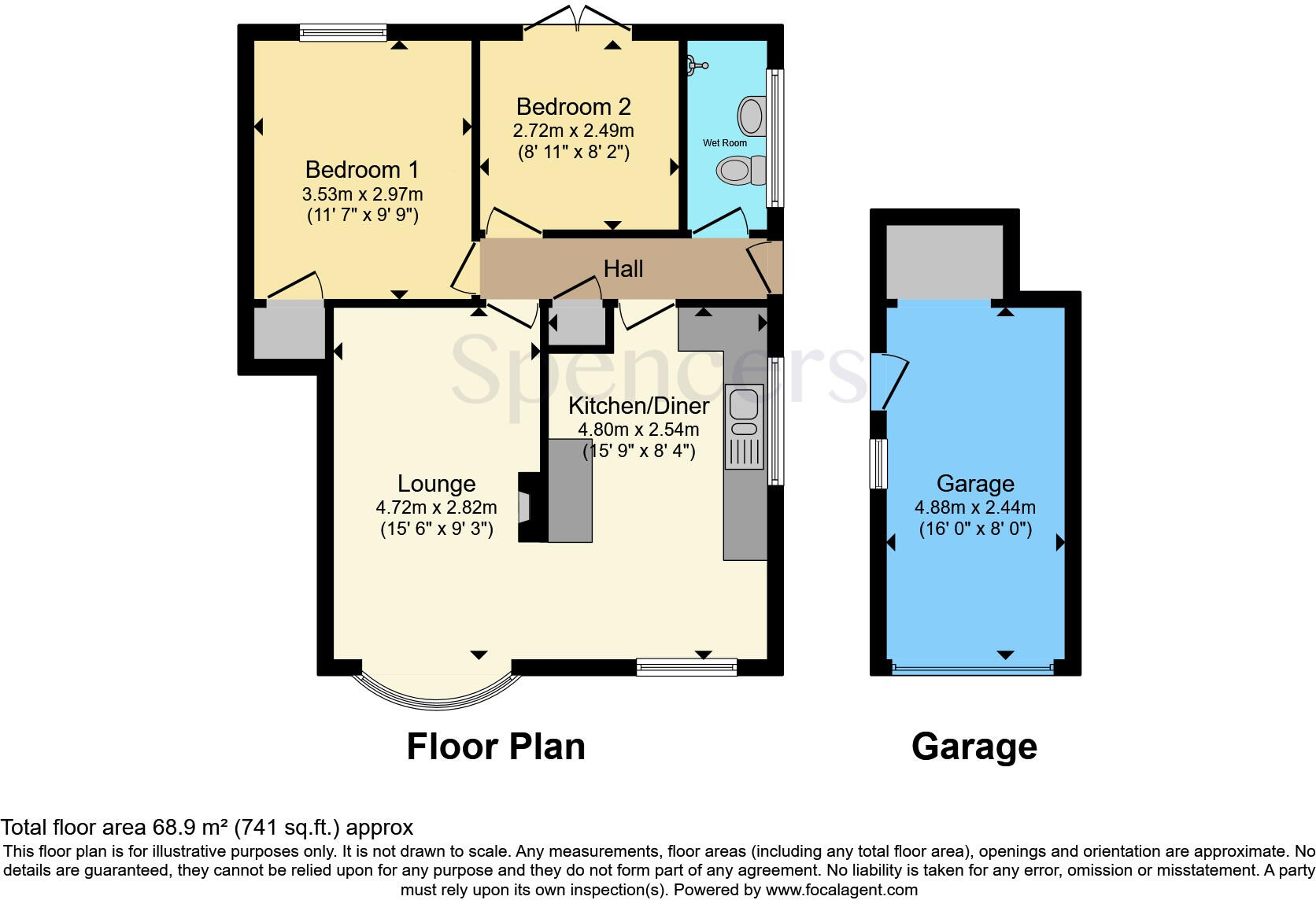Summary - 1 RINGWOOD CLOSE WIGSTON LE18 2JL
2 bed 1 bath Bungalow
Single-level, accessible living in a quiet cul-de-sac near shops and transport.
- Two-bedroom semi-detached bungalow on a generous corner plot
- No upward chain, single-storey living ideal for mobility needs
- Refitted wet room provides accessible bathing facilities
- Detached garage with power, paved driveway for off-road parking
- Wraparound front and rear gardens, well-maintained planted borders
- 1980s kitchen and dated internal finishes require cosmetic updating
- Built 1950–66 with assumed uninsulated cavity walls (insulation potential)
- Freehold tenure; mains gas central heating and double glazing present
Set on a generous corner plot in a quiet cul-de-sac, this two-bedroom semi-detached bungalow is offered with no upward chain and presents comfortable single-storey living. The living space is bright with a large bow window to the front and an open-plan lounge/dining arrangement that flows to a practical kitchen. A refitted wet room provides accessible bathing, helping to future-proof the home for mobility needs.
Outside, the wraparound gardens are well tended and provide private lawned areas, planted borders and a shingle front that offers kerb appeal. Off-road parking and a detached single garage with power and light add valuable storage and vehicle space. The bungalow has mains gas central heating and double glazing throughout.
There are some dated elements to be aware of — notably an 1980s-style kitchen and older internal finishes — so buyers should expect minor cosmetic updating or refurbishment to personalise the property. The construction era (c.1950–66) and assumed uninsulated cavity walls mean buyers may wish to consider insulation improvements for long-term running-cost savings.
Positioned within easy reach of local shops, bus routes and leisure facilities in Wigston, the home suits purchasers seeking low-maintenance, single-level accommodation — particularly downsizers or those wanting accessible living close to amenities. Internal viewing is recommended to appreciate the plot and layout.
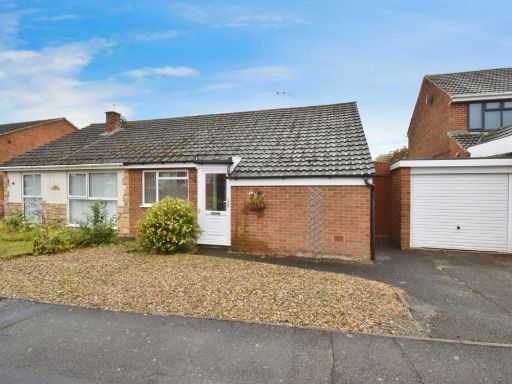 2 bedroom bungalow for sale in Britford Avenue, Wigston, Leicestershire, LE18 — £240,000 • 2 bed • 1 bath • 1074 ft²
2 bedroom bungalow for sale in Britford Avenue, Wigston, Leicestershire, LE18 — £240,000 • 2 bed • 1 bath • 1074 ft²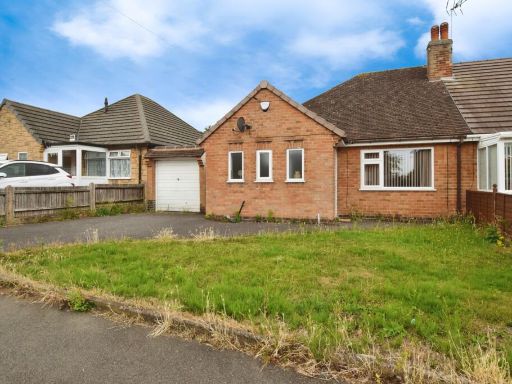 2 bedroom bungalow for sale in Castleton Road, Wigston, Leicestershire, LE18 — £250,000 • 2 bed • 1 bath • 798 ft²
2 bedroom bungalow for sale in Castleton Road, Wigston, Leicestershire, LE18 — £250,000 • 2 bed • 1 bath • 798 ft²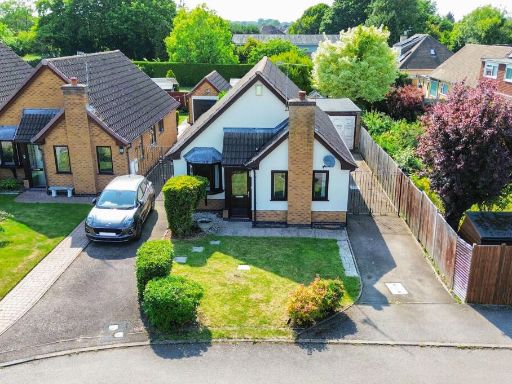 2 bedroom detached bungalow for sale in Milverton Close, Wigston, Leicester, LE18 — £265,000 • 2 bed • 1 bath • 646 ft²
2 bedroom detached bungalow for sale in Milverton Close, Wigston, Leicester, LE18 — £265,000 • 2 bed • 1 bath • 646 ft²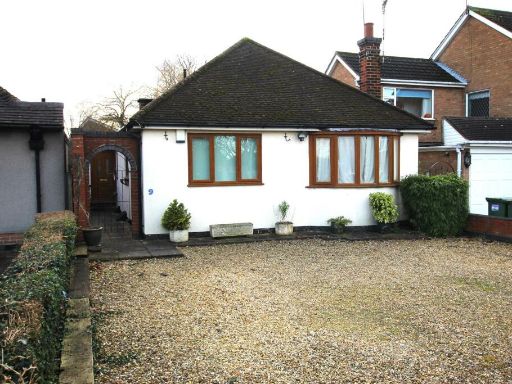 2 bedroom detached bungalow for sale in Glebe Close, Wigston, LE18 — £300,000 • 2 bed • 1 bath • 808 ft²
2 bedroom detached bungalow for sale in Glebe Close, Wigston, LE18 — £300,000 • 2 bed • 1 bath • 808 ft²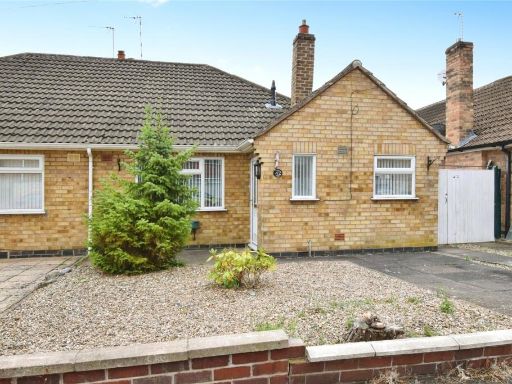 3 bedroom bungalow for sale in Repton Road, Wigston, Leicestershire, LE18 — £270,000 • 3 bed • 1 bath • 907 ft²
3 bedroom bungalow for sale in Repton Road, Wigston, Leicestershire, LE18 — £270,000 • 3 bed • 1 bath • 907 ft²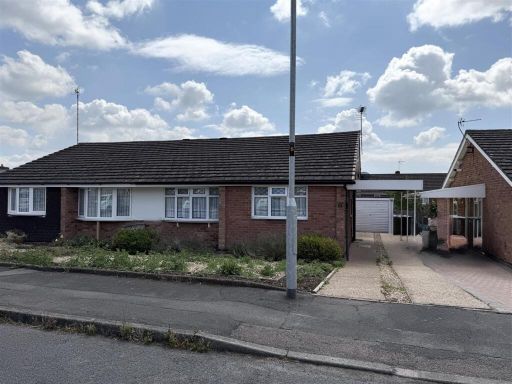 2 bedroom semi-detached bungalow for sale in Buckfast Close, Wigston, LE18 — £235,000 • 2 bed • 1 bath • 610 ft²
2 bedroom semi-detached bungalow for sale in Buckfast Close, Wigston, LE18 — £235,000 • 2 bed • 1 bath • 610 ft²