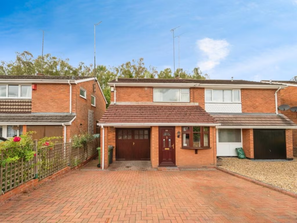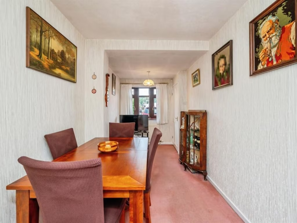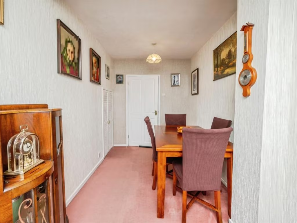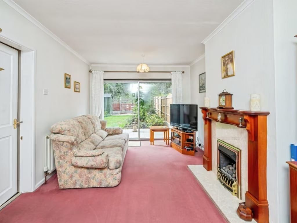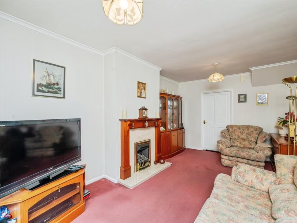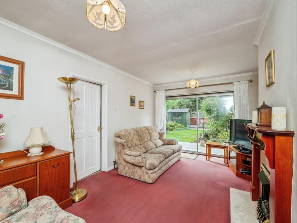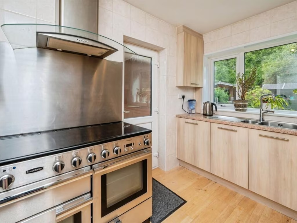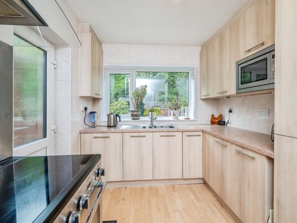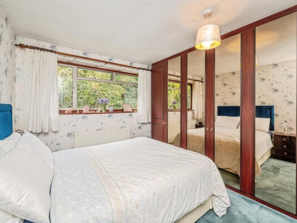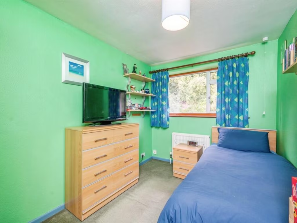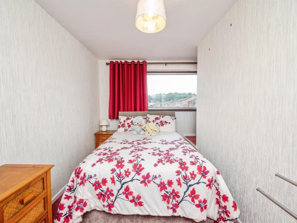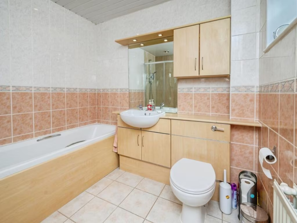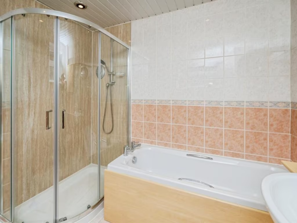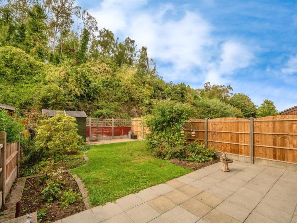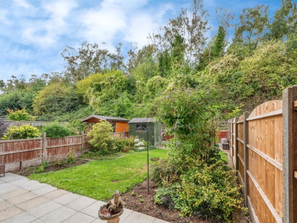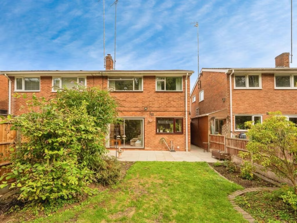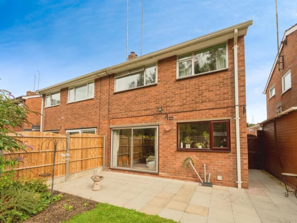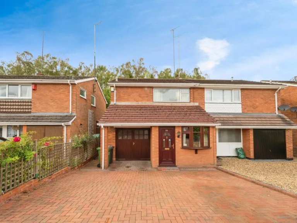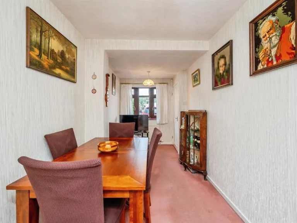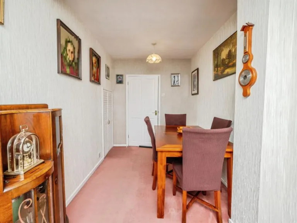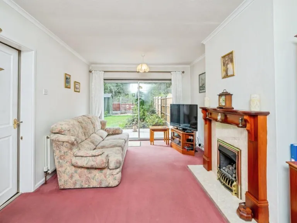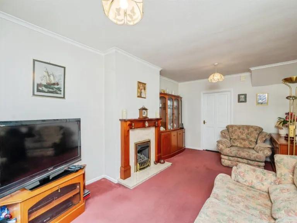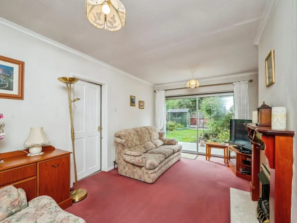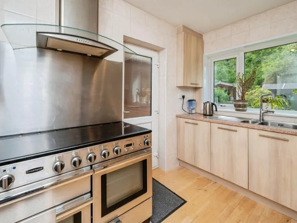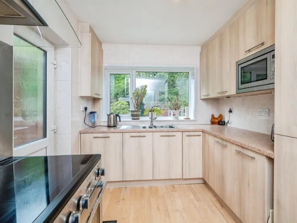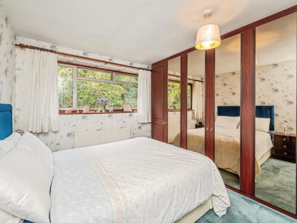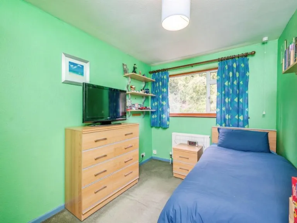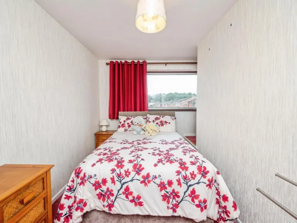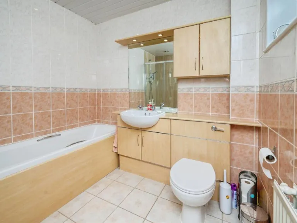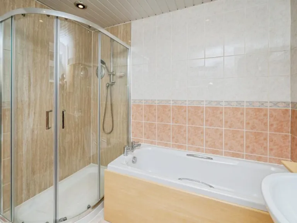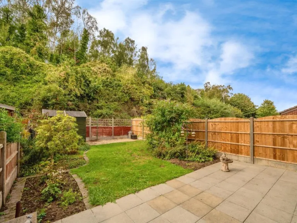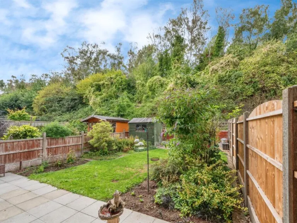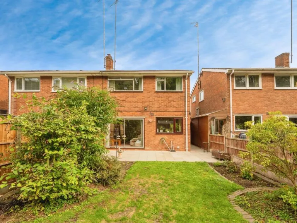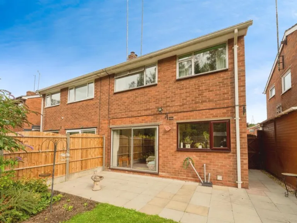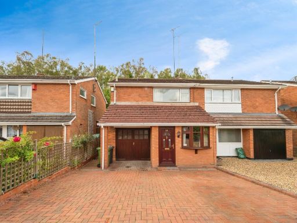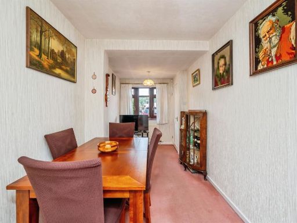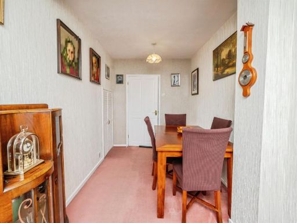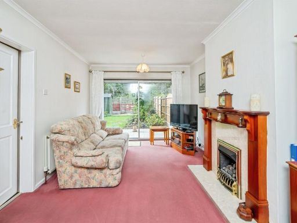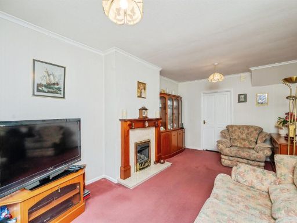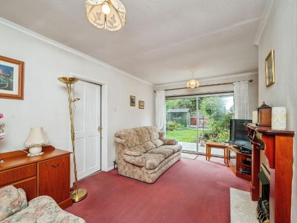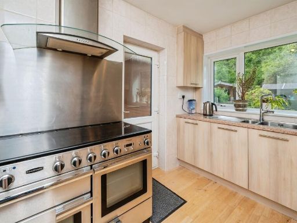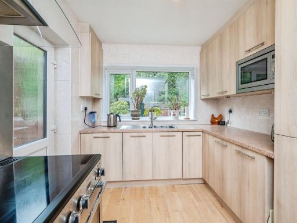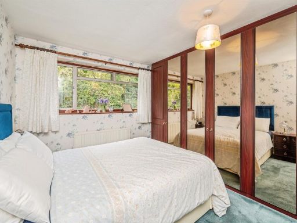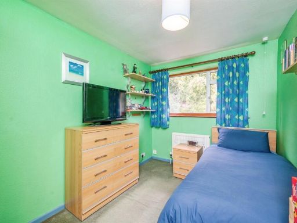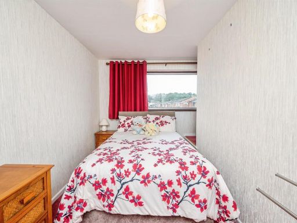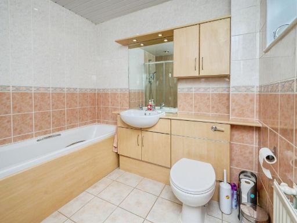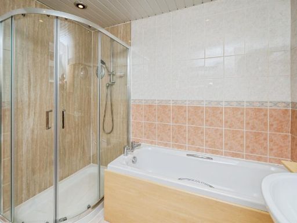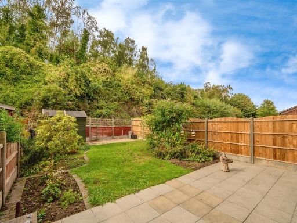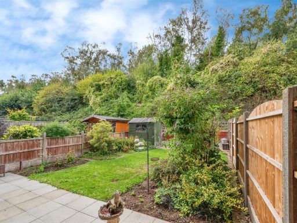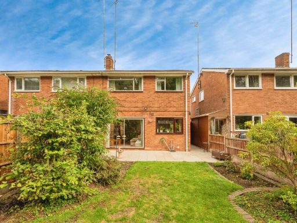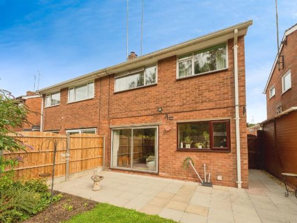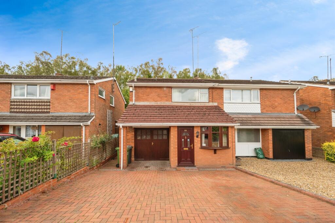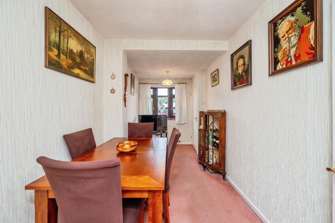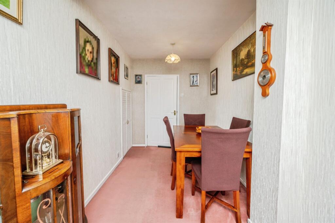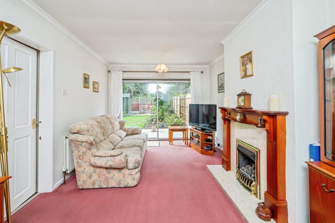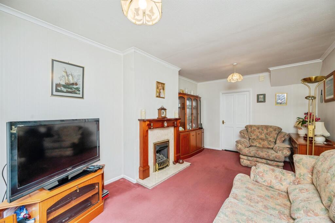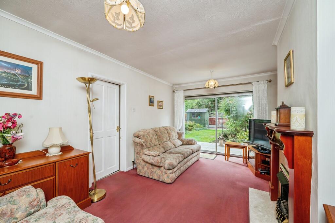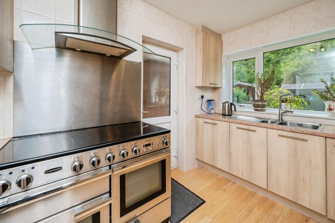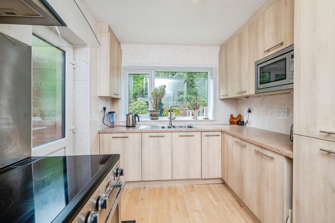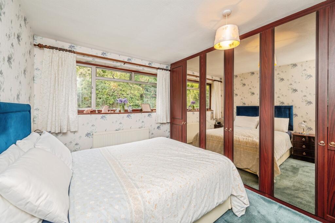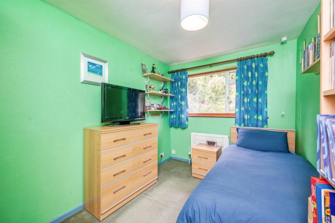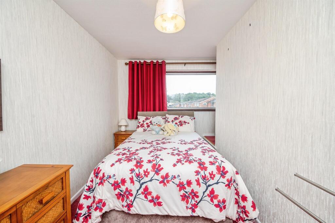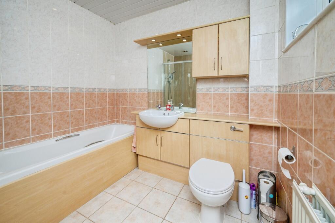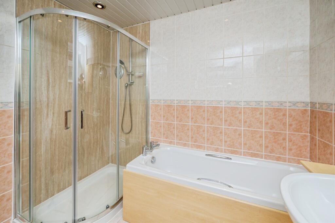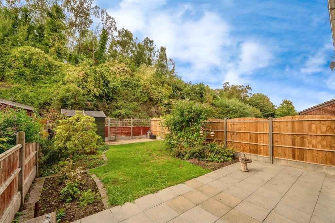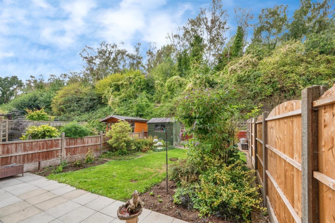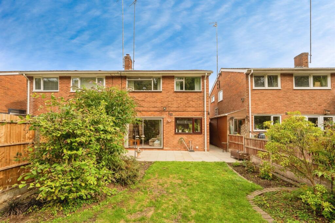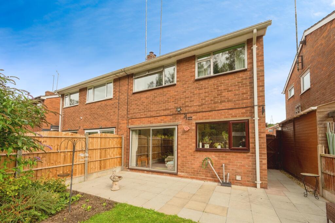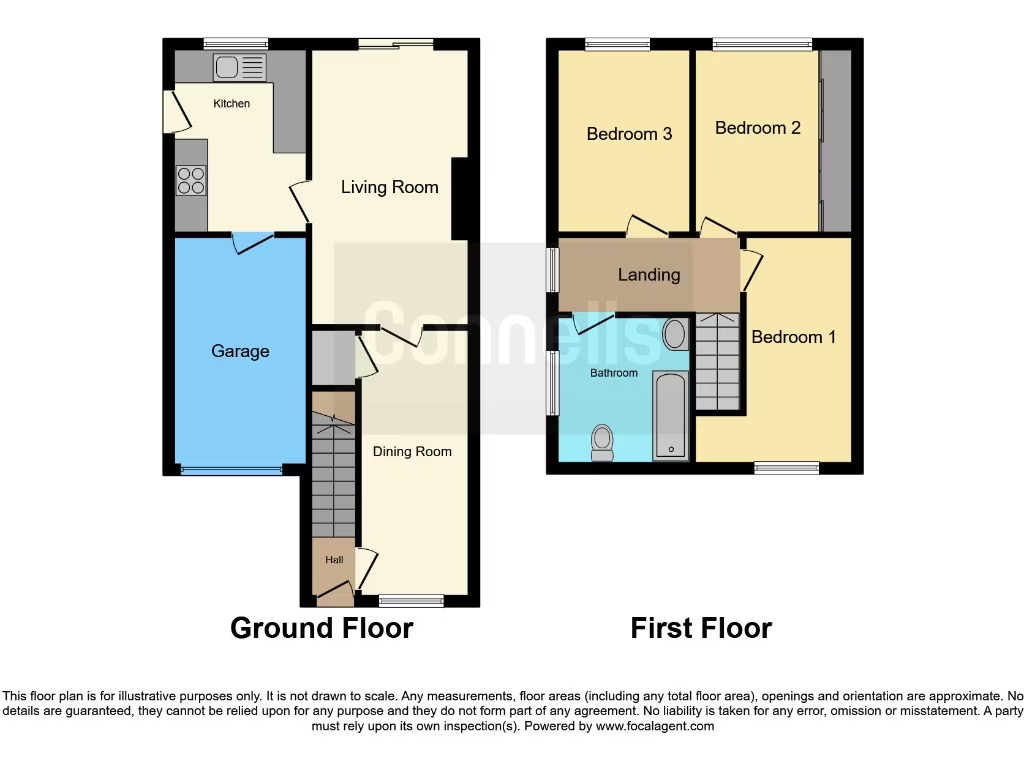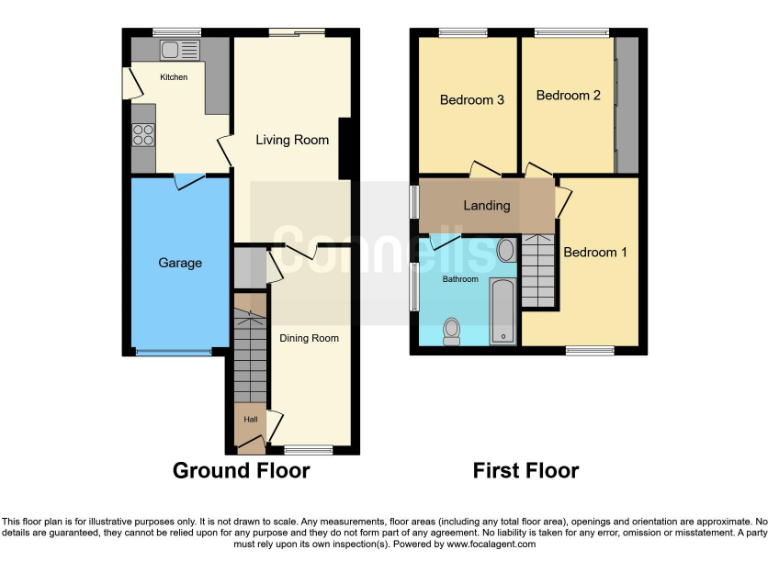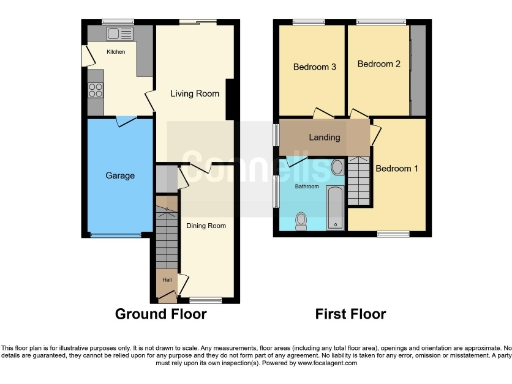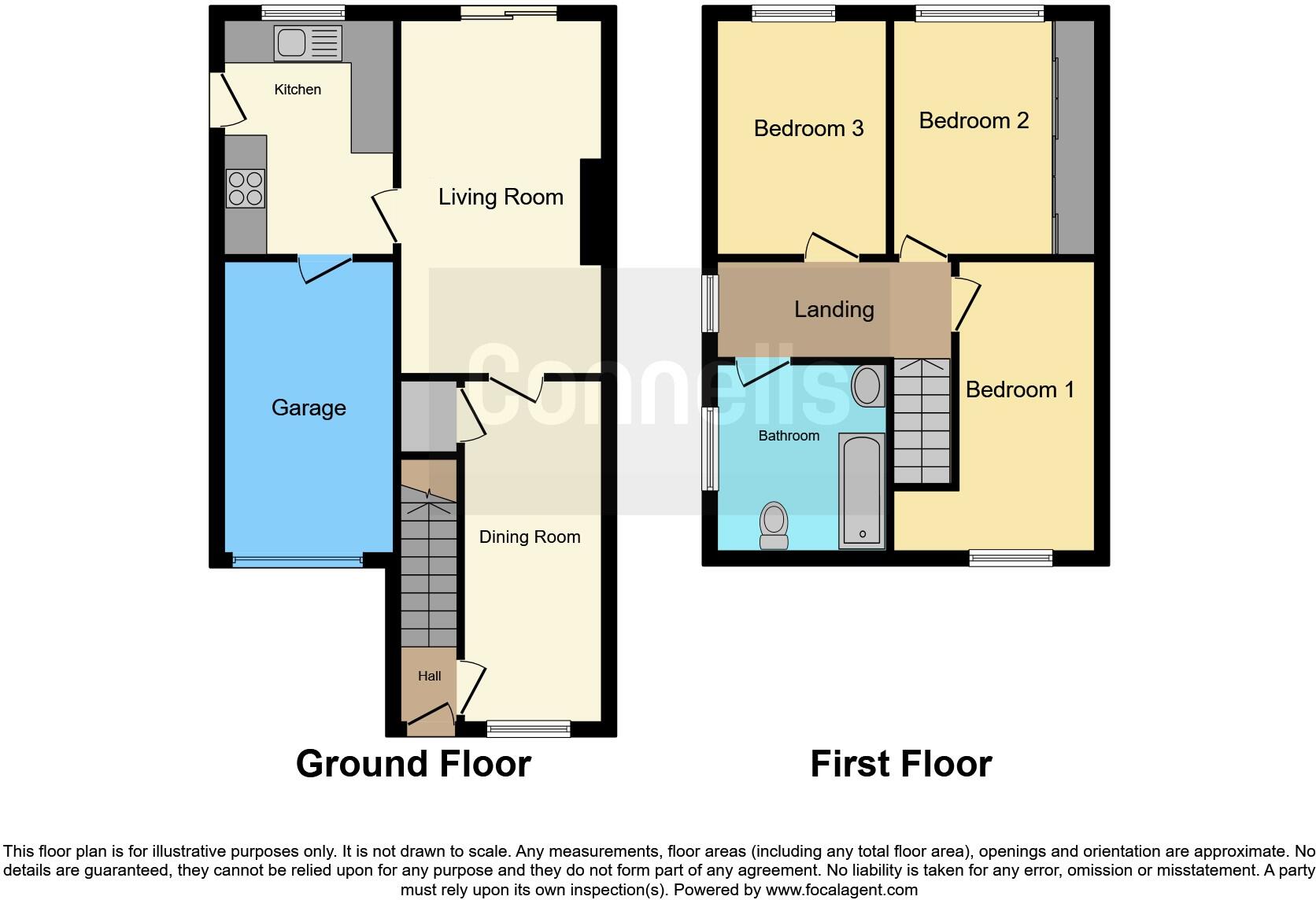Summary - 88 The Birches DY13 9NR
3 bed 1 bath Semi-Detached
Close to Hartlebury Common and good schools — practical layout and garage.
Three double bedrooms and separate dining room
This semi‑detached three‑bedroom house offers a practical layout for growing families, with a separate dining room, lounge and a fitted kitchen with integrated appliances. The garage and block‑paved driveway provide useful off‑street parking and direct access into the home, while an enclosed rear garden gives a safe outdoor space for children.
Located on The Birches with Hartlebury Common on the doorstep, the property benefits from pleasant local green space and easy access to Stourport town amenities and public transport. Broadband and mobile signal are strong, and gas central heating with double glazing helps keep running costs reasonable.
Internally the home is comfortable but shows some dated decor and will suit buyers willing to carry out cosmetic updating. There is one family bathroom serving three double bedrooms, and the plot is modest in size, which limits extension potential without planning consideration. Note the area records above‑average crime statistics; buyers should factor this into their decision.
Overall this is a convenient, affordable freehold house for families seeking space, school catchment options and proximity to open green areas, with scope to add value through modernisation.
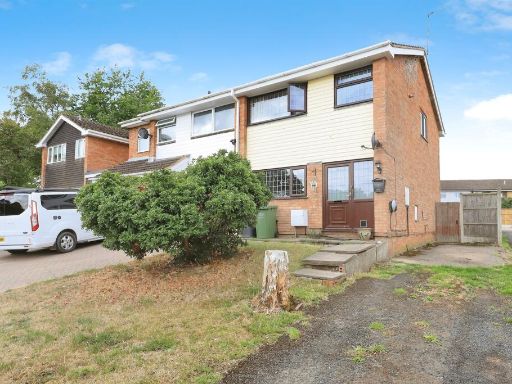 3 bedroom semi-detached house for sale in Cherry Tree Walk, Stourport-On-Severn, DY13 — £215,000 • 3 bed • 1 bath • 508 ft²
3 bedroom semi-detached house for sale in Cherry Tree Walk, Stourport-On-Severn, DY13 — £215,000 • 3 bed • 1 bath • 508 ft²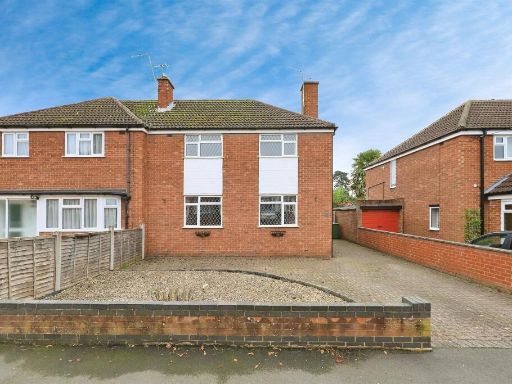 3 bedroom semi-detached house for sale in Francis Road, Stourport-On-Severn, DY13 — £265,000 • 3 bed • 1 bath • 1045 ft²
3 bedroom semi-detached house for sale in Francis Road, Stourport-On-Severn, DY13 — £265,000 • 3 bed • 1 bath • 1045 ft²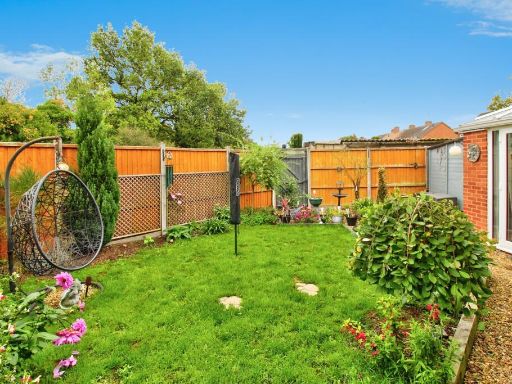 3 bedroom terraced house for sale in Ryvere Close, Stourport-on-severn, DY13 — £190,000 • 3 bed • 1 bath • 840 ft²
3 bedroom terraced house for sale in Ryvere Close, Stourport-on-severn, DY13 — £190,000 • 3 bed • 1 bath • 840 ft²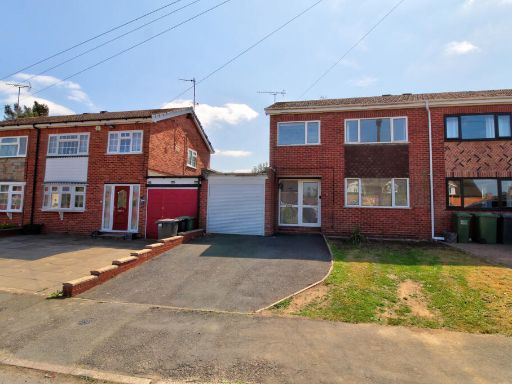 3 bedroom semi-detached house for sale in Redstone Lane, Stourport-on-severn, DY13 — £230,000 • 3 bed • 1 bath • 1048 ft²
3 bedroom semi-detached house for sale in Redstone Lane, Stourport-on-severn, DY13 — £230,000 • 3 bed • 1 bath • 1048 ft²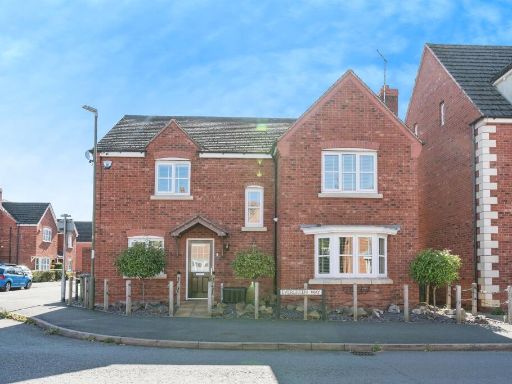 4 bedroom detached house for sale in Evergreen Way, Stourport-On-Severn, DY13 — £450,000 • 4 bed • 2 bath • 1551 ft²
4 bedroom detached house for sale in Evergreen Way, Stourport-On-Severn, DY13 — £450,000 • 4 bed • 2 bath • 1551 ft²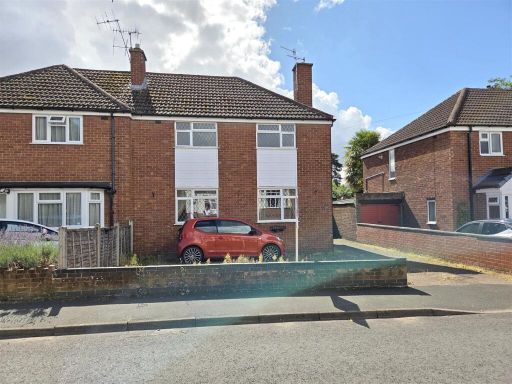 3 bedroom semi-detached house for sale in Francis Road, Stourport-On-Severn, DY13 — £265,000 • 3 bed • 1 bath • 865 ft²
3 bedroom semi-detached house for sale in Francis Road, Stourport-On-Severn, DY13 — £265,000 • 3 bed • 1 bath • 865 ft²