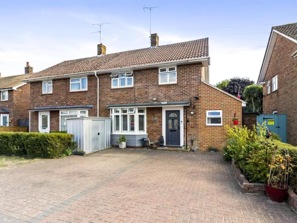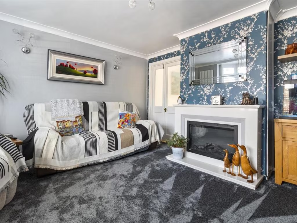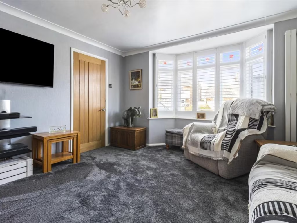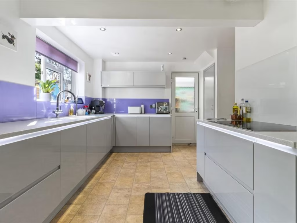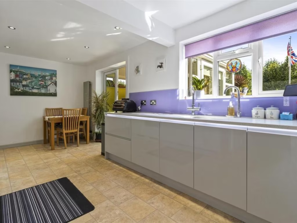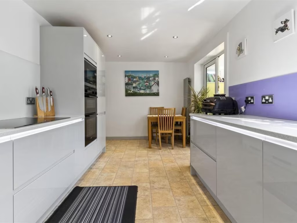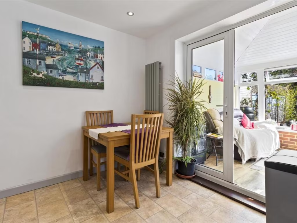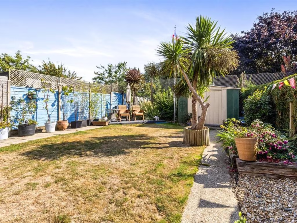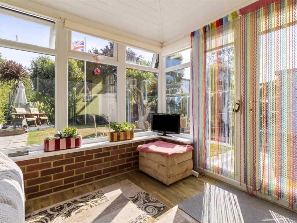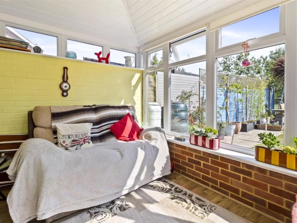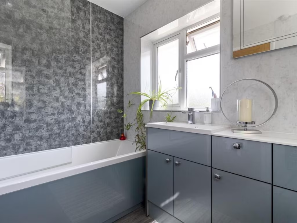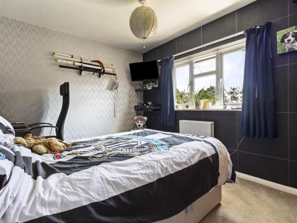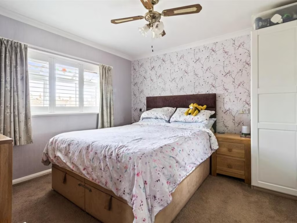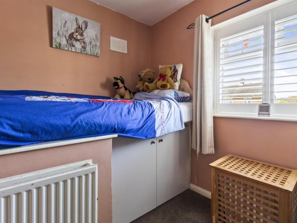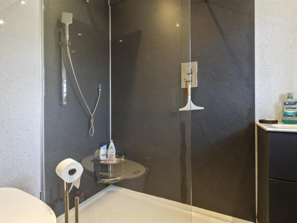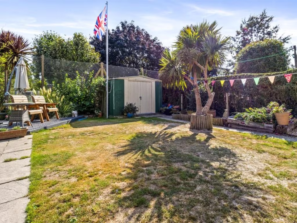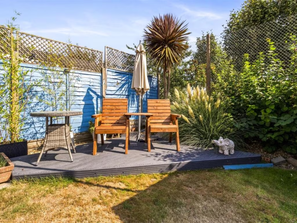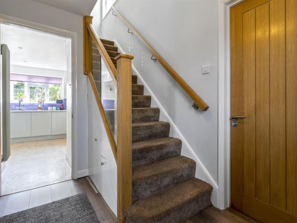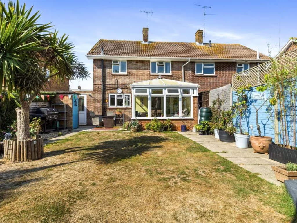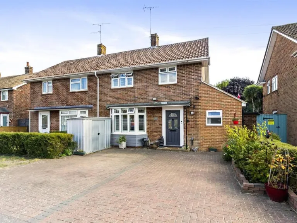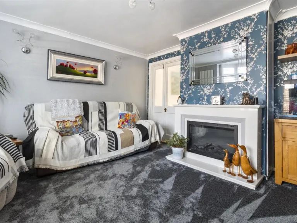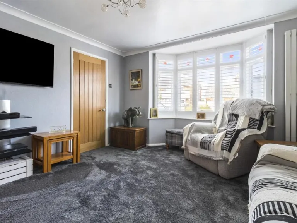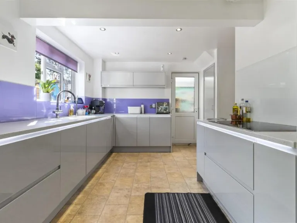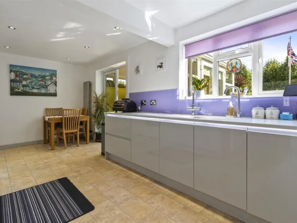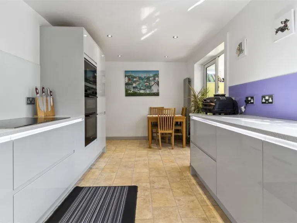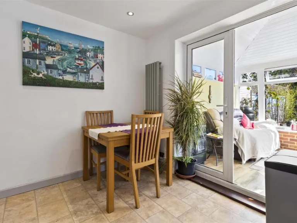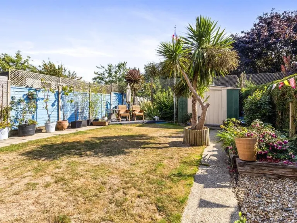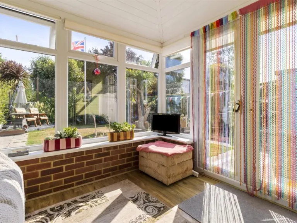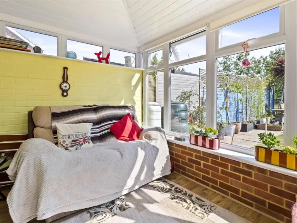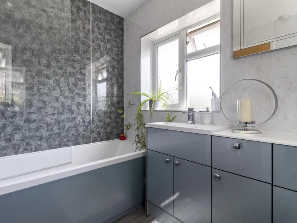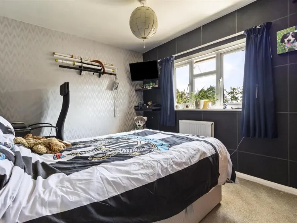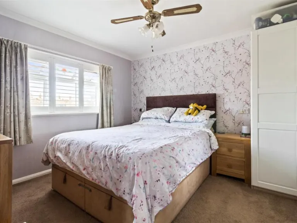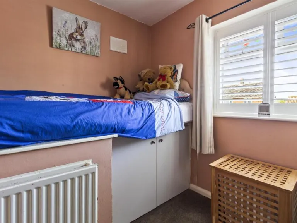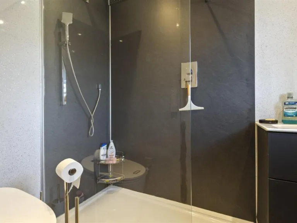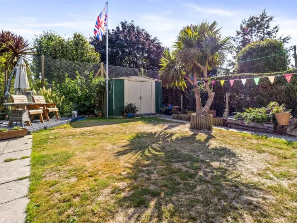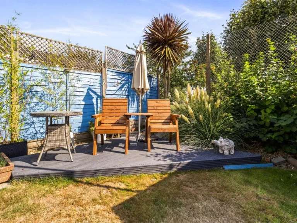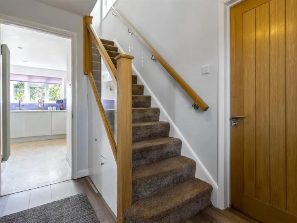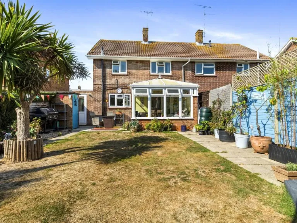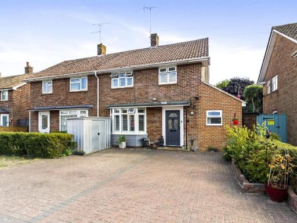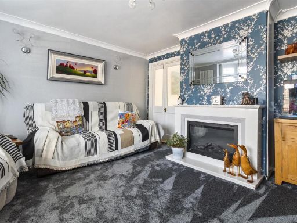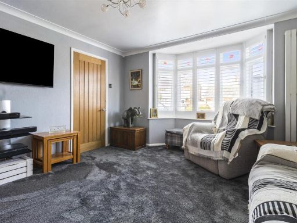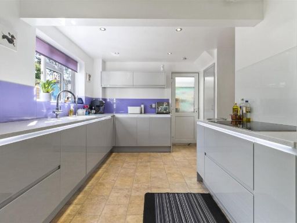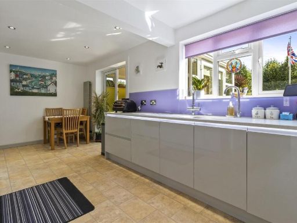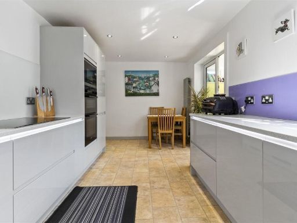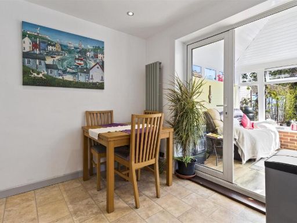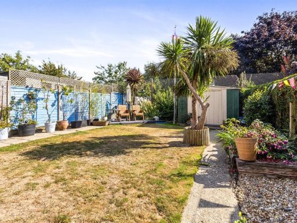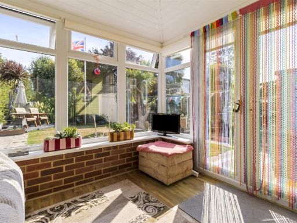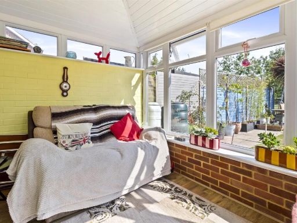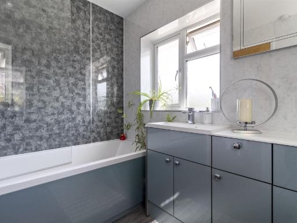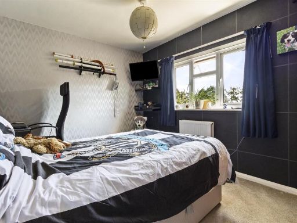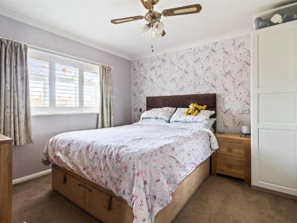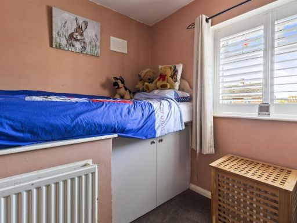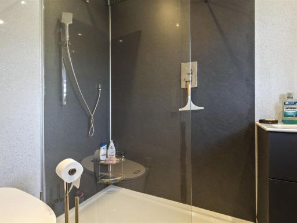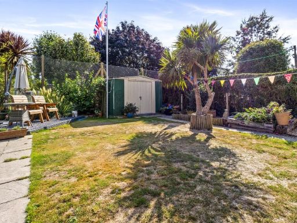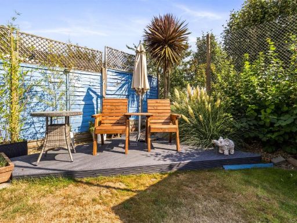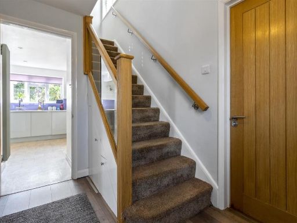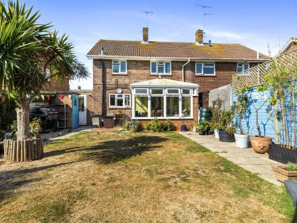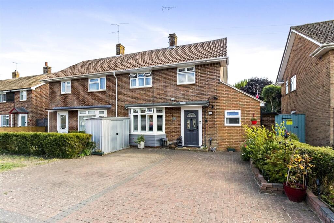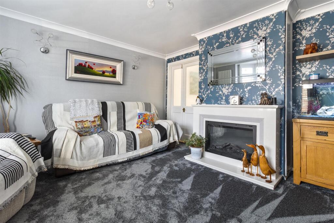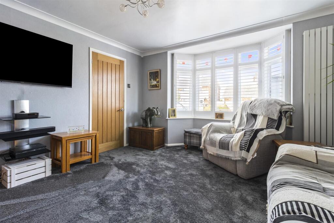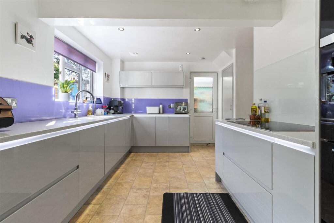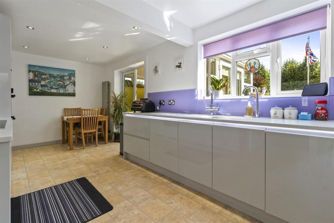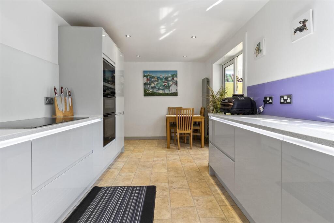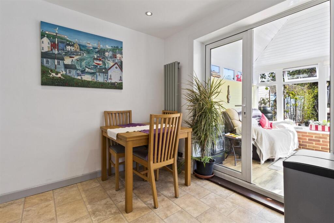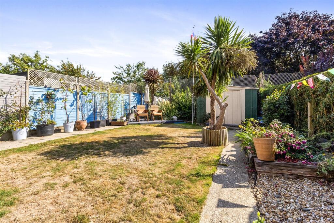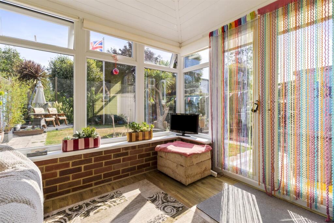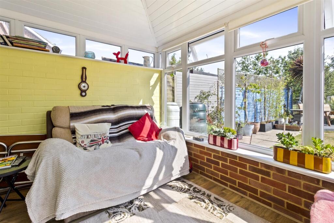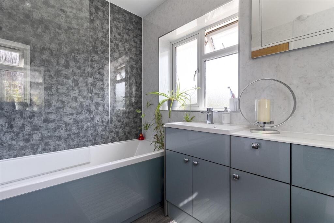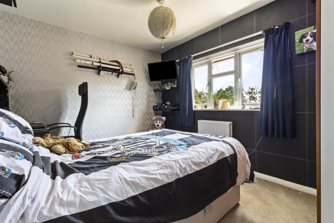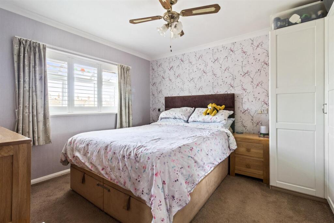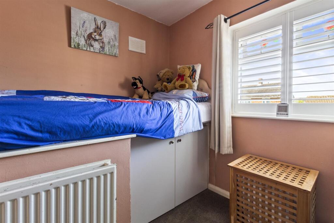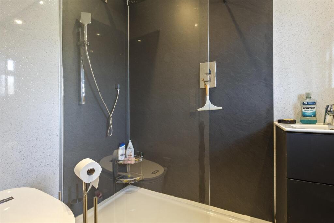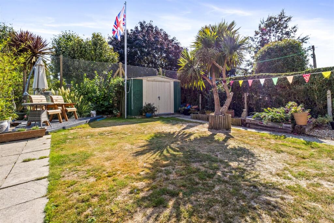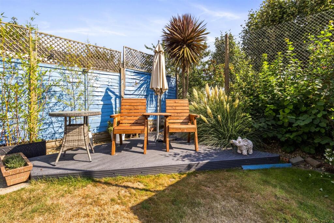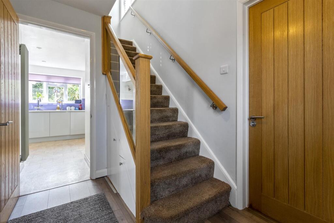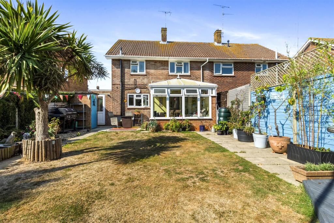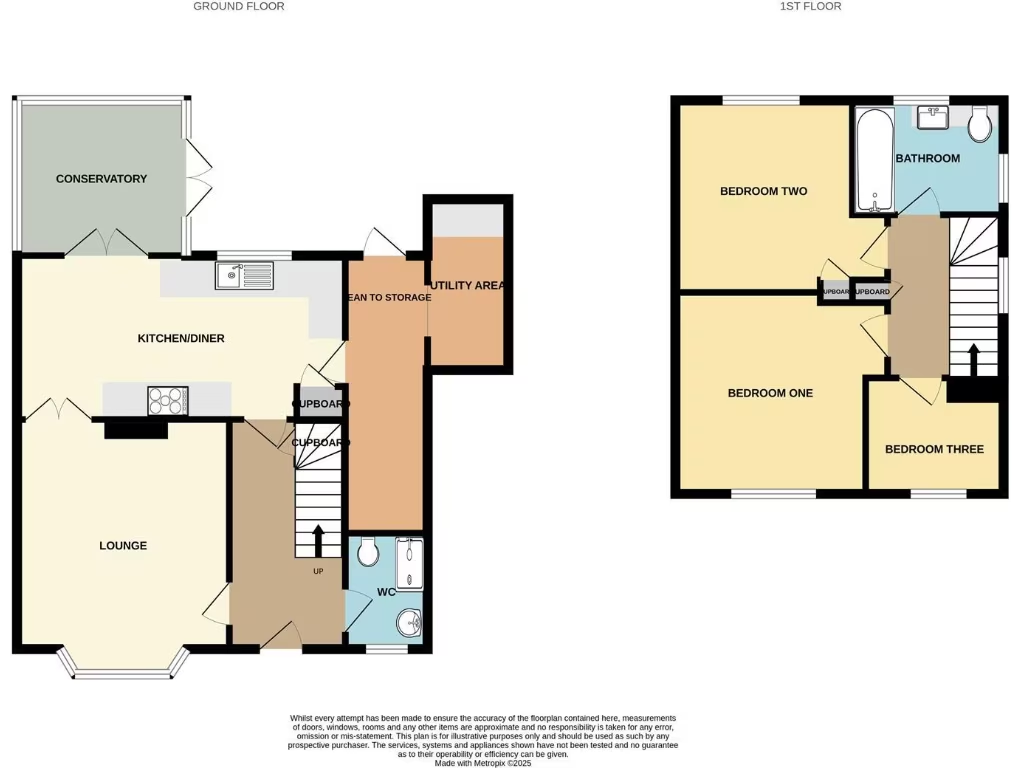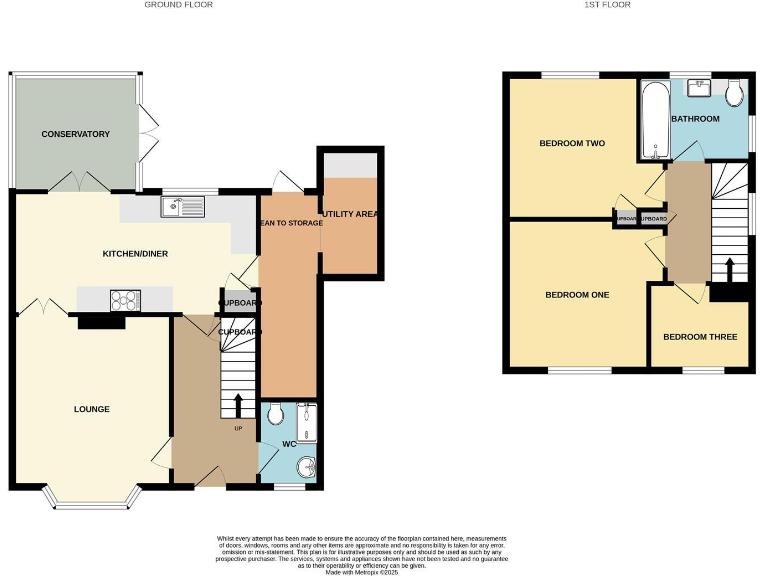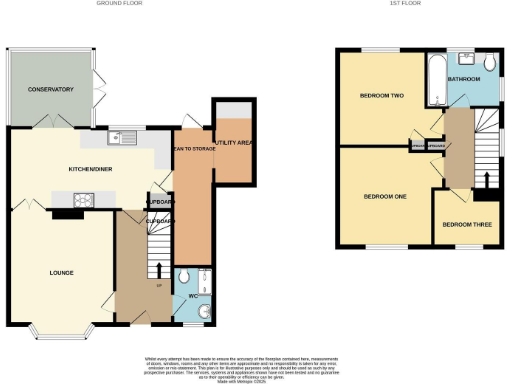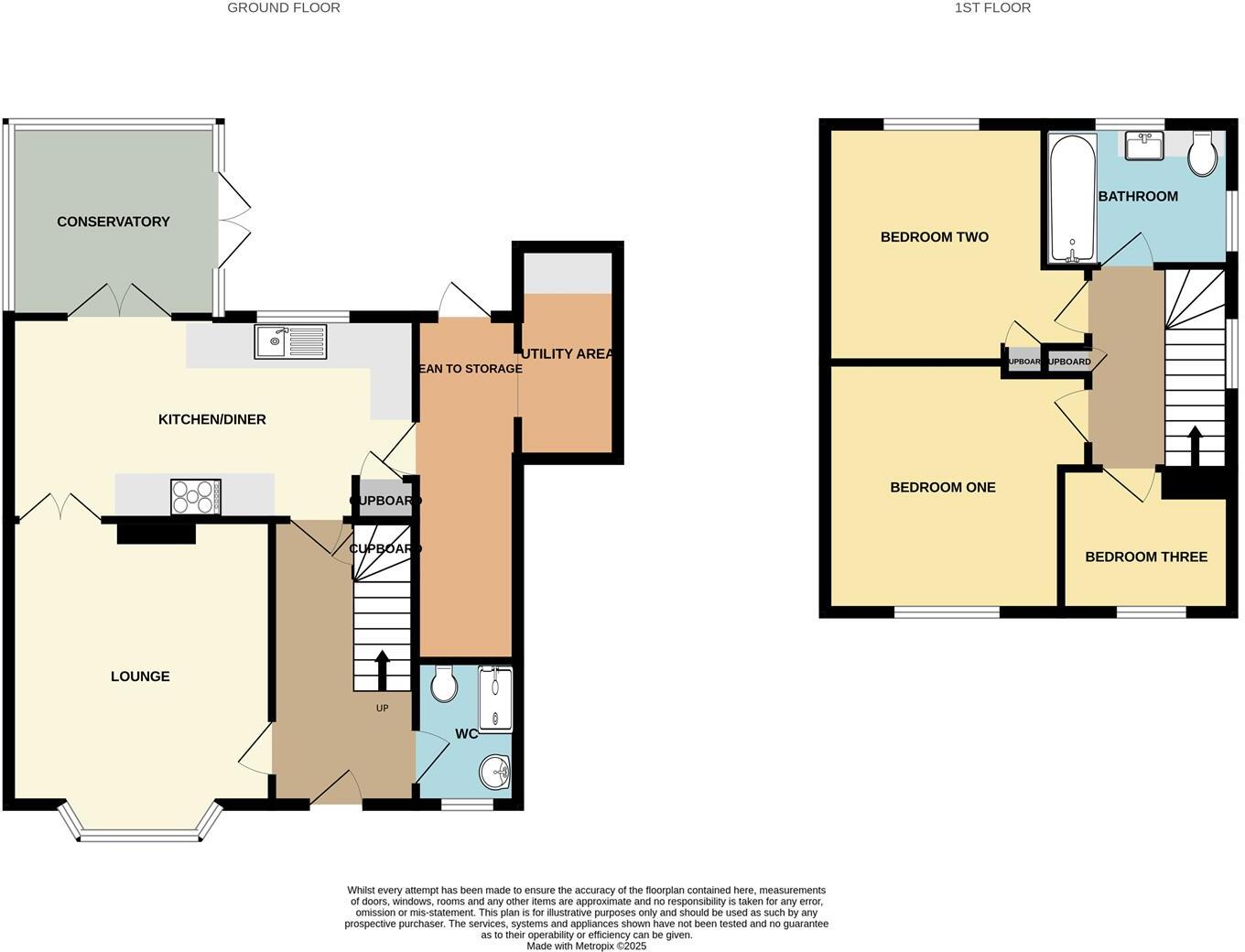Summary - 23 PALMERSTON AVENUE GORING BY SEA WORTHING BN12 4RN
3 bed 2 bath Semi-Detached
Three bedrooms, family bathroom plus ground-floor WC
High-spec kitchen/diner with integrated appliances
Conservatory and south-facing garden with patio and decking
Block-paved driveway for two vehicles, brick-built shed
Plantation shutters, double glazing and gas central heating
Built 1950s on a small plot; average overall size
Double glazing installed before 2002 (older windows)
Council tax described as affordable; no flood risk
This well-presented three-bedroom semi-detached house in Goring-By-Sea offers comfortable family living across two floors. The bay-front living room opens via double doors into a high-spec kitchen/diner, and a conservatory extends living space into the south-facing rear garden. Plantation shutters, integrated kitchen appliances and a luxury refitted bathroom add a modern, finished feel throughout.
Outside, a block-paved driveway provides off-street parking for two vehicles and a brick-built shed offers garden storage. The garden is predominantly lawn with patio and decking – a pleasant, low-maintenance outdoor area for children and alfresco dining. Practical features include gas central heating, a mains-gas boiler and double glazing.
The house is an average-sized 1950s-built family home on a small plot, well placed for local schools, shops and mainline rail links. Council tax is described as affordable and there is no recorded flood risk. Note the double glazing was installed before 2002 and the property sits on an average terrace in a comfortable neighbourhood, which may suit buyers wanting a ready-to-live-in family home rather than a major renovation project.
Internal viewing is recommended to appreciate room proportions and specification, especially the generous kitchen/diner and the comfortable principal bedroom. This home will suit families seeking a well-appointed, convenient base near seafront commuter links and good primary schools.
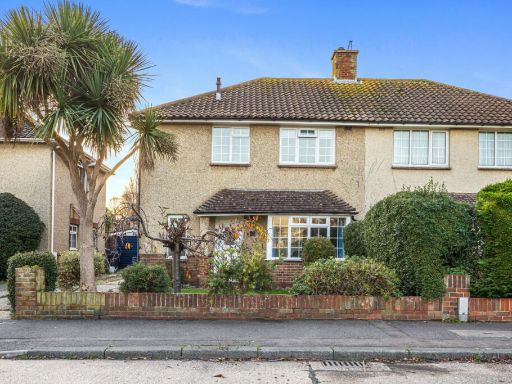 3 bedroom semi-detached house for sale in Nutley Crescent, Worthing, BN12 — £450,000 • 3 bed • 1 bath • 936 ft²
3 bedroom semi-detached house for sale in Nutley Crescent, Worthing, BN12 — £450,000 • 3 bed • 1 bath • 936 ft²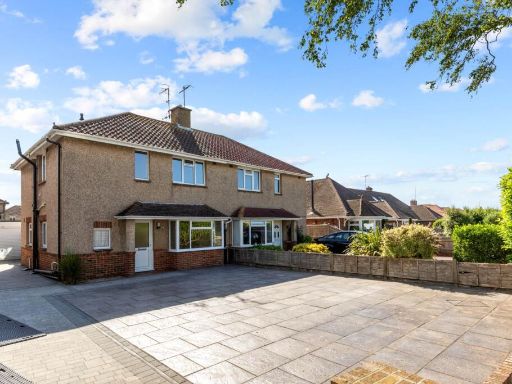 3 bedroom semi-detached house for sale in Nutley Crescent, Goring-By-Sea, BN12 — £465,000 • 3 bed • 1 bath • 1001 ft²
3 bedroom semi-detached house for sale in Nutley Crescent, Goring-By-Sea, BN12 — £465,000 • 3 bed • 1 bath • 1001 ft²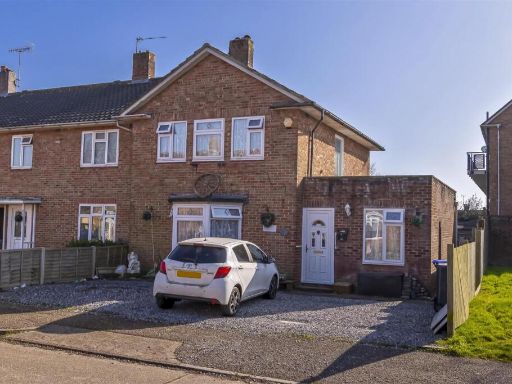 4 bedroom end of terrace house for sale in Maybridge Square, Goring-By-Sea, BN12 — £355,000 • 4 bed • 1 bath • 1099 ft²
4 bedroom end of terrace house for sale in Maybridge Square, Goring-By-Sea, BN12 — £355,000 • 4 bed • 1 bath • 1099 ft²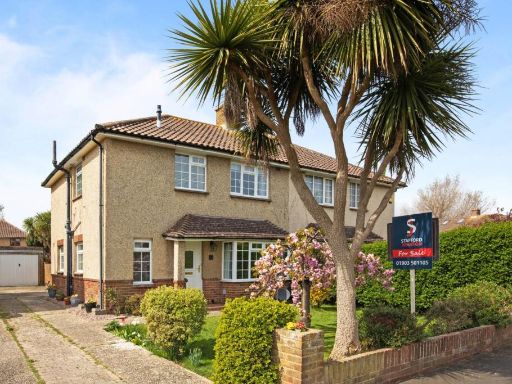 3 bedroom semi-detached house for sale in Nutley Crescent, Goring-By-Sea, BN12 — £450,000 • 3 bed • 1 bath • 936 ft²
3 bedroom semi-detached house for sale in Nutley Crescent, Goring-By-Sea, BN12 — £450,000 • 3 bed • 1 bath • 936 ft²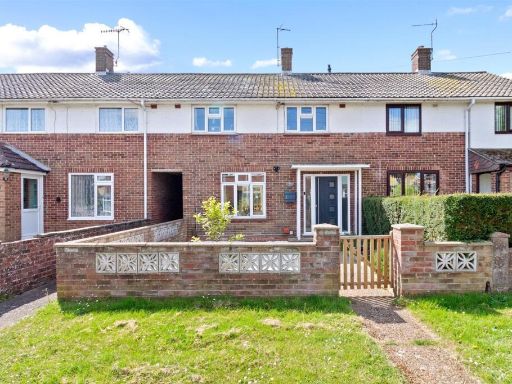 3 bedroom terraced house for sale in Melbourne Way, Goring-By-Sea, Worthing, BN12 — £350,000 • 3 bed • 1 bath • 797 ft²
3 bedroom terraced house for sale in Melbourne Way, Goring-By-Sea, Worthing, BN12 — £350,000 • 3 bed • 1 bath • 797 ft²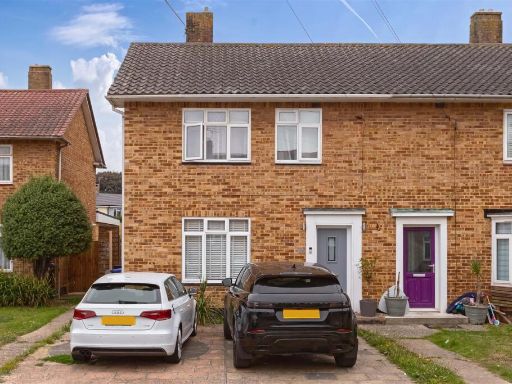 3 bedroom end of terrace house for sale in Barrington Close, Goring-By-Sea, BN12 — £400,000 • 3 bed • 1 bath • 1135 ft²
3 bedroom end of terrace house for sale in Barrington Close, Goring-By-Sea, BN12 — £400,000 • 3 bed • 1 bath • 1135 ft²