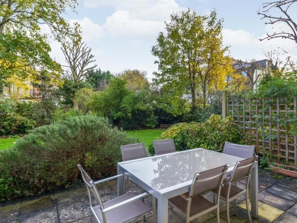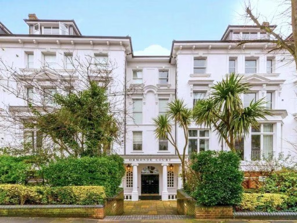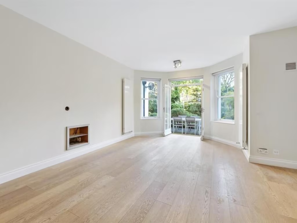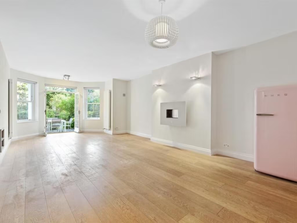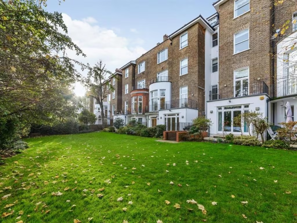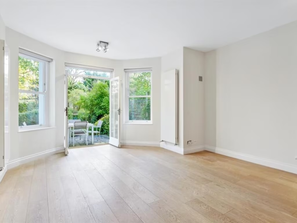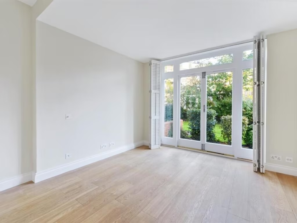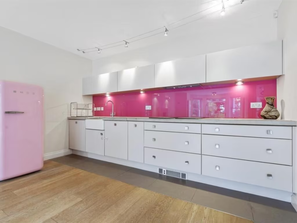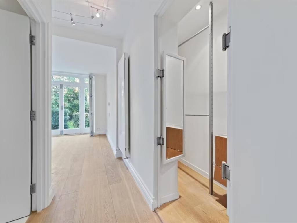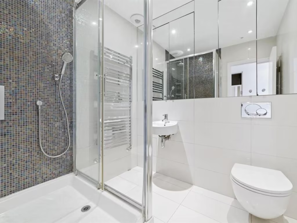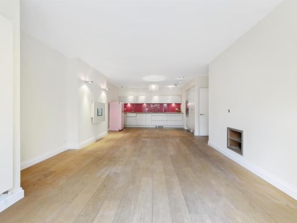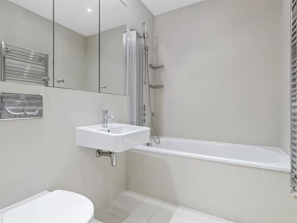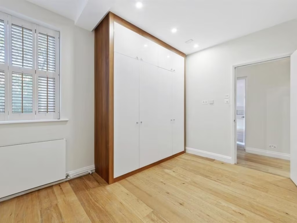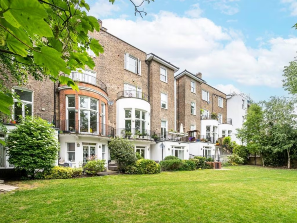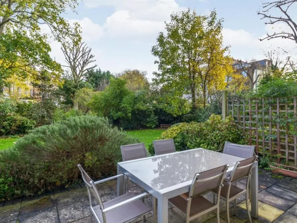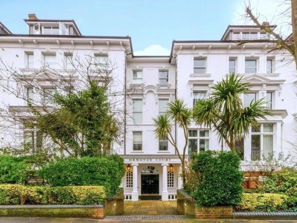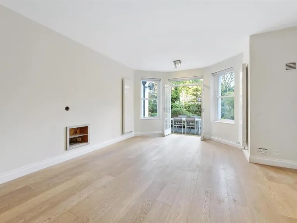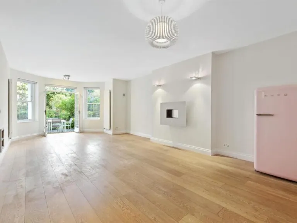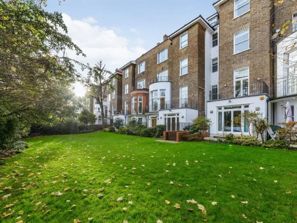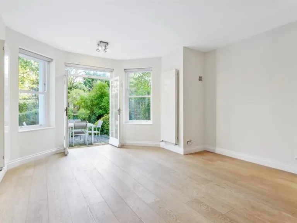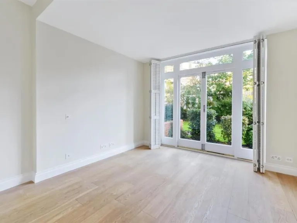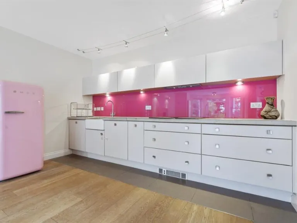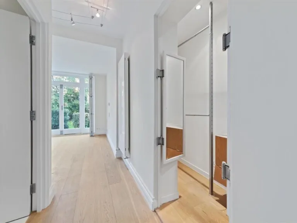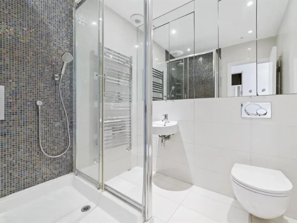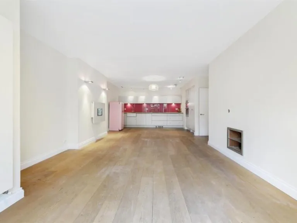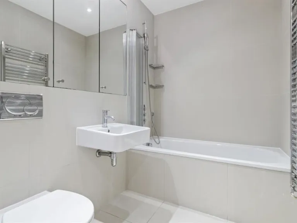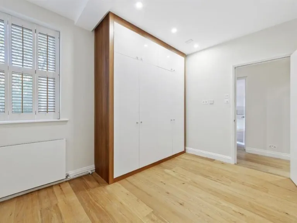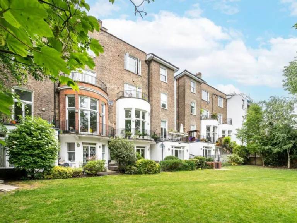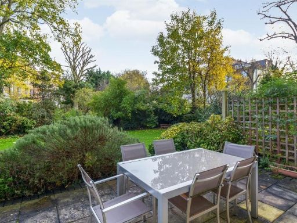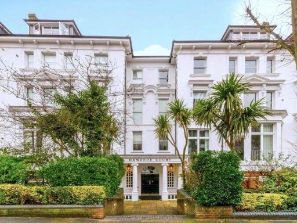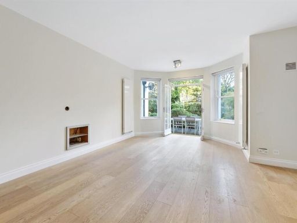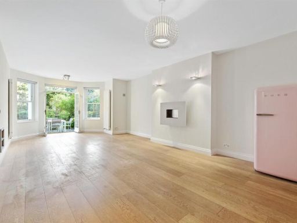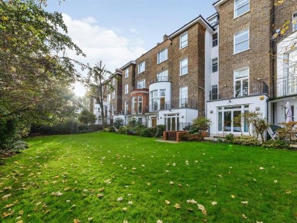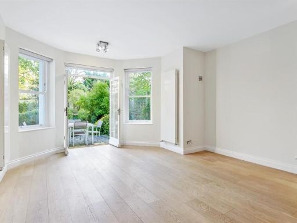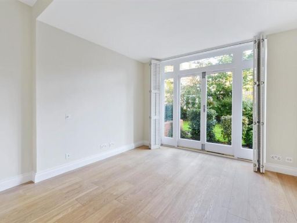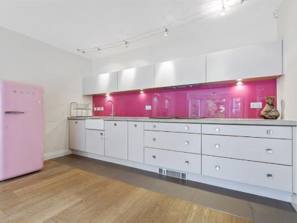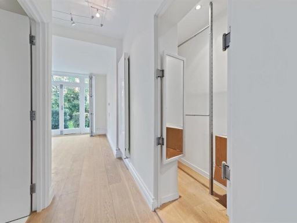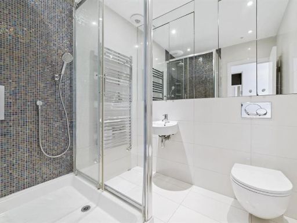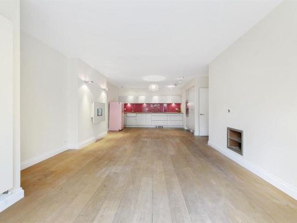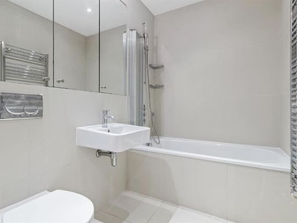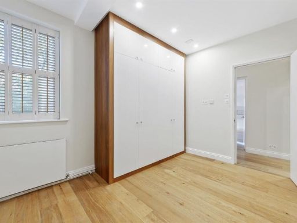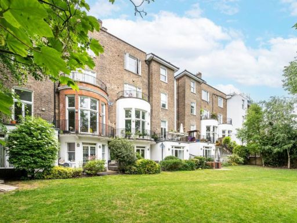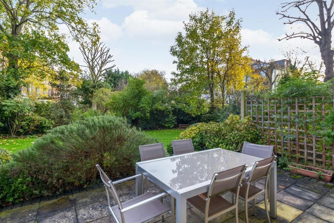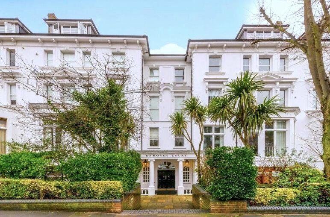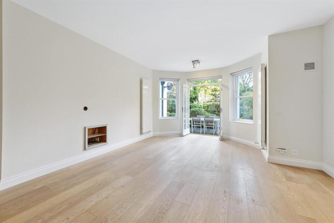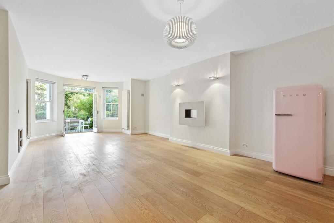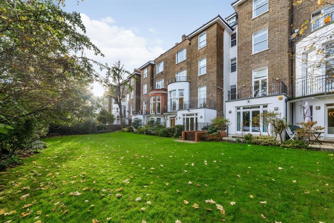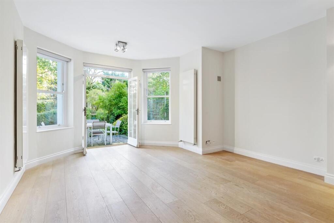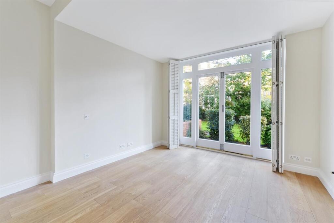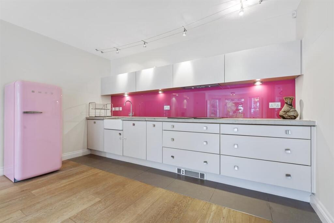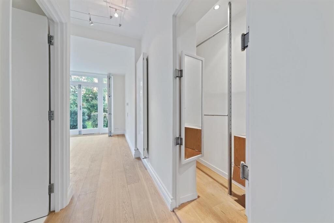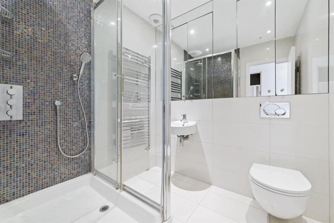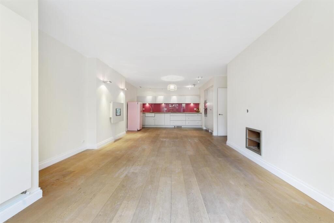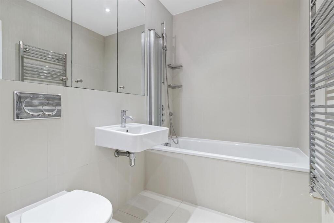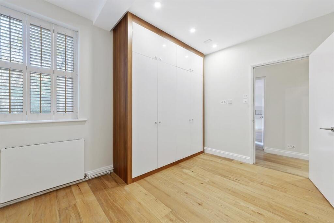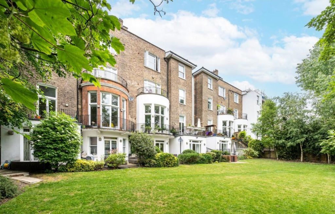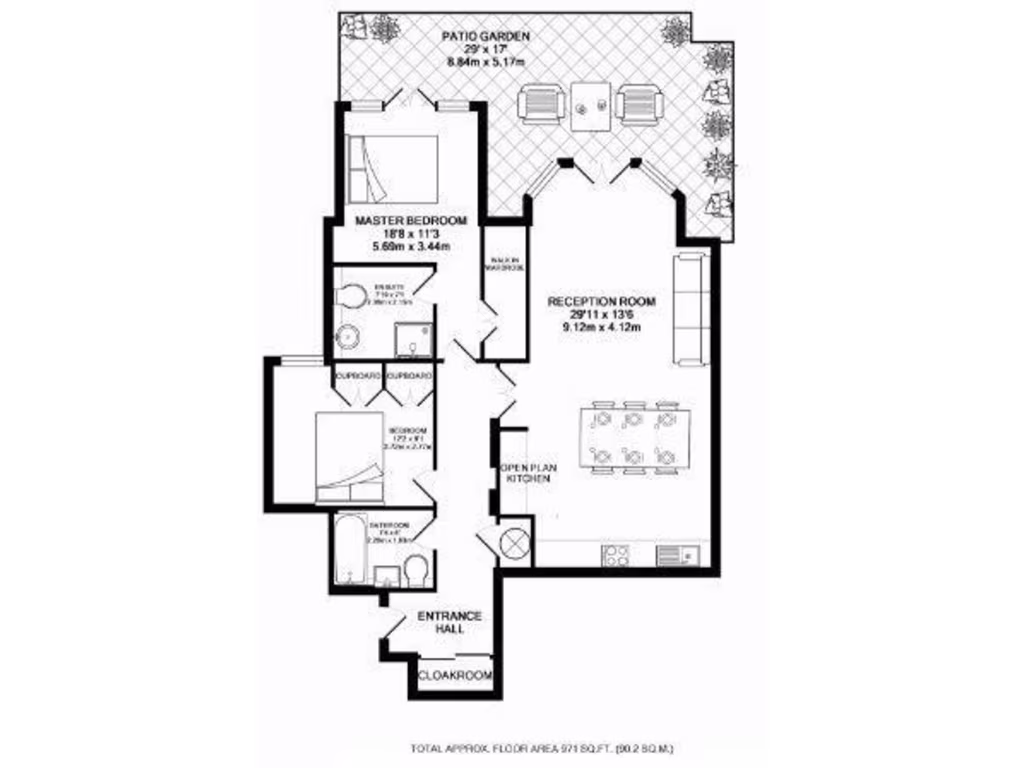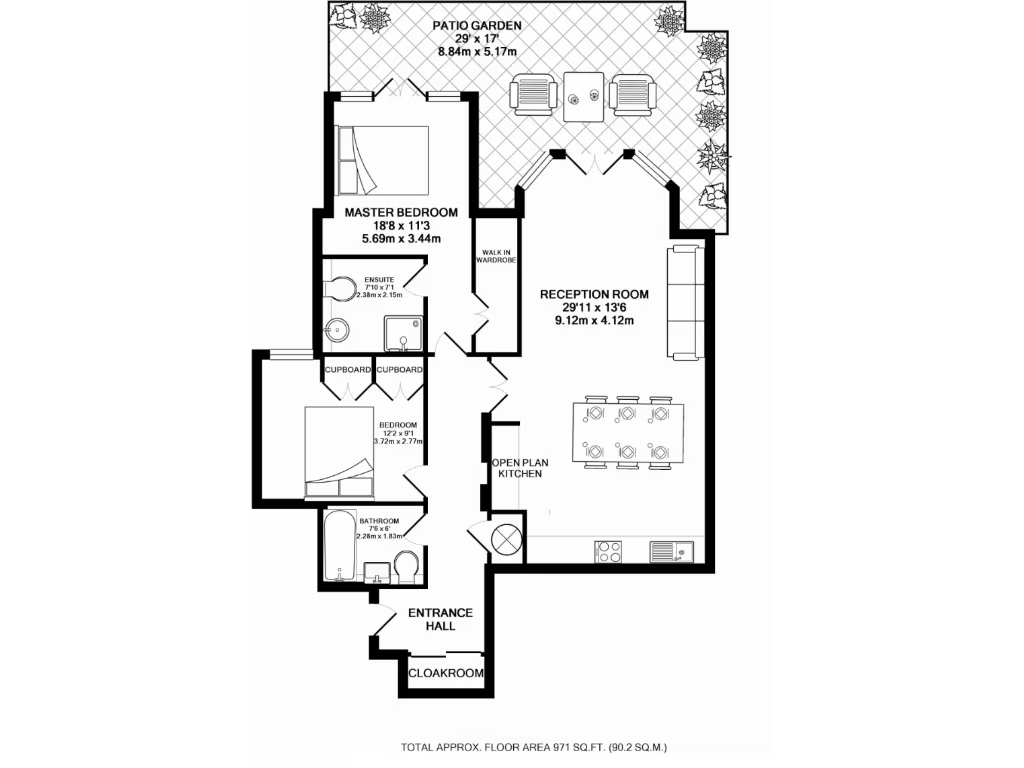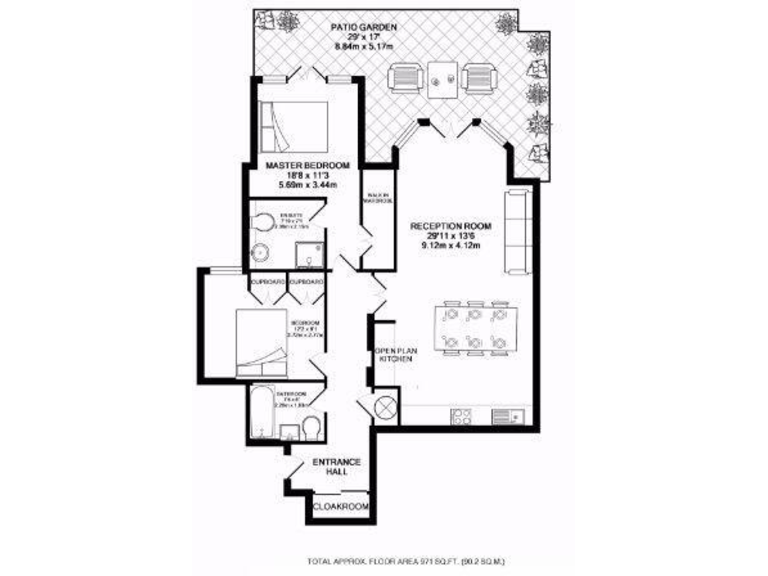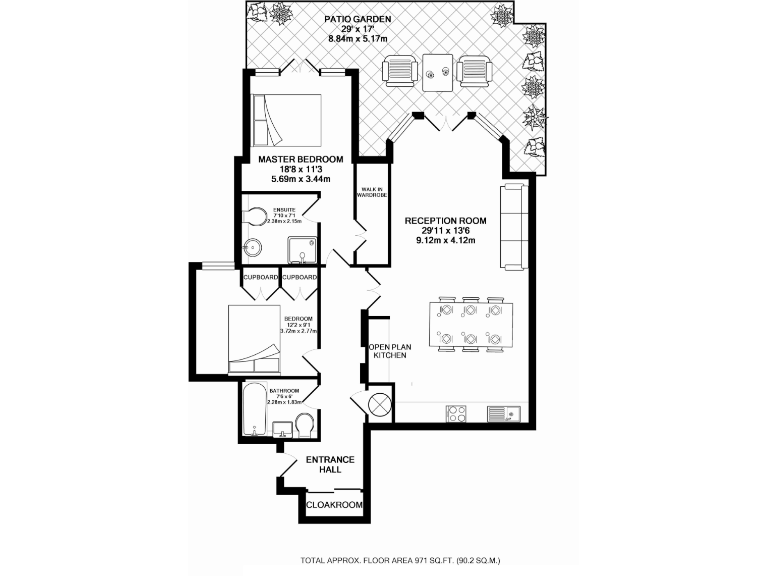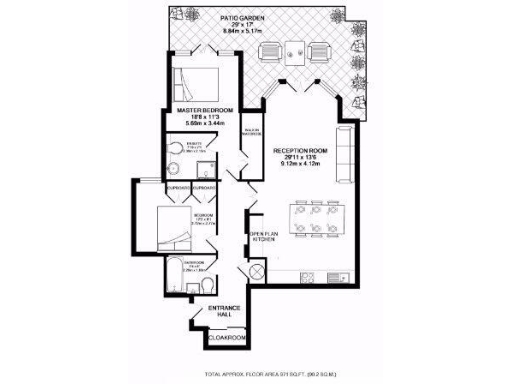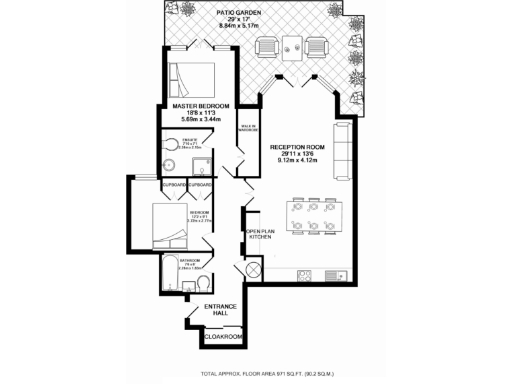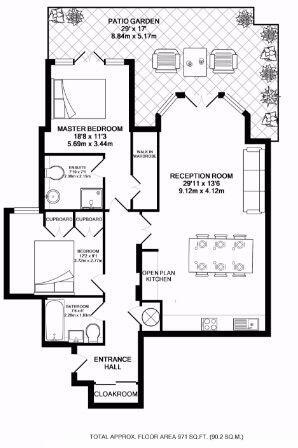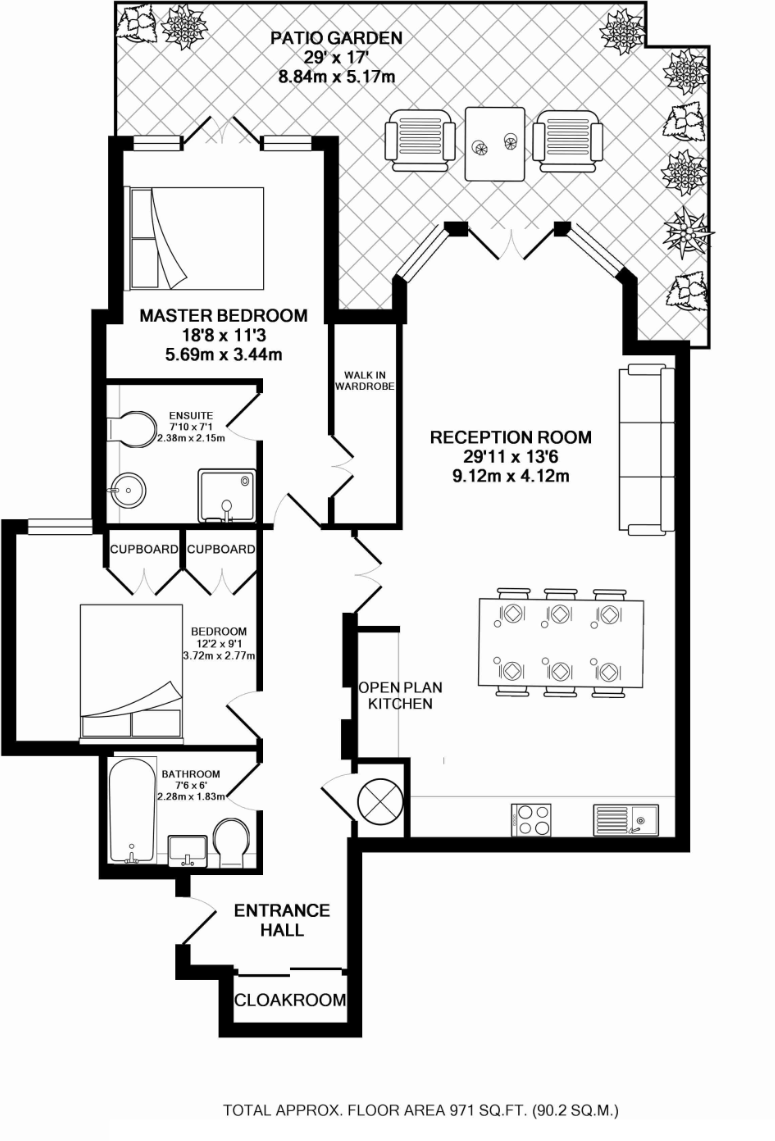Summary - ORMONDE COURT, 10 - 14 FLAT 3 BELSIZE GROVE LONDON NW3 4UP
2 bed 2 bath Flat
Chain-free two-bedroom with private patio and communal lawns near Belsize Village amenities.
Large lateral ground-floor apartment, 971 ft² (90 m²)
Open-plan living with large windows and high ceilings
Private patio with direct access to extensive communal lawns
Two double bedrooms and two bathrooms
Share of freehold; offered chain free
Service charge £4,745 pa (above average)
No pets allowed in the building
Solid brick walls; likely limited wall insulation
Set back in a white stucco Edwardian building, this ground-floor lateral apartment offers generous lateral living and direct outdoor access. An open-plan living area and large windows overlook mature planting, creating a calm city retreat while remaining moments from Belsize Village and transport links.
The layout includes two double bedrooms and two bathrooms across approximately 971 ft² (90 m²), suitable for a couple or small family wanting space and flexibility. A private patio leads onto expansive communal lawns, a rare feature for central NW3 properties and valuable for outdoor entertaining or quiet relaxation.
Practical points are straightforward: the flat is chain free and sold as a share of freehold, with no ground rent. The building retains period features and high ceilings, but the construction is solid brick with presumed limited wall insulation. The service charge is relatively high at £4,745 pa, there is a no-pets policy, and council tax is described as quite expensive.
This apartment suits buyers seeking a peaceful, roomy home in an established, affluent pocket of North London with excellent transport and local amenities. Viewings are recommended to appreciate the internal scale and private outdoor space.
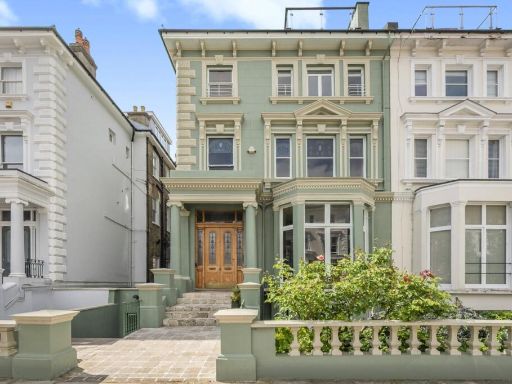 2 bedroom apartment for sale in Belsize Park Gardens, London, NW3 — £1,850,000 • 2 bed • 2 bath • 1617 ft²
2 bedroom apartment for sale in Belsize Park Gardens, London, NW3 — £1,850,000 • 2 bed • 2 bath • 1617 ft²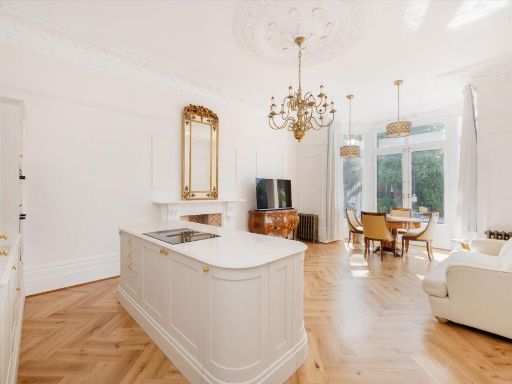 2 bedroom flat for sale in Belsize Avenue, London, NW3 — £1,249,999 • 2 bed • 2 bath • 820 ft²
2 bedroom flat for sale in Belsize Avenue, London, NW3 — £1,249,999 • 2 bed • 2 bath • 820 ft²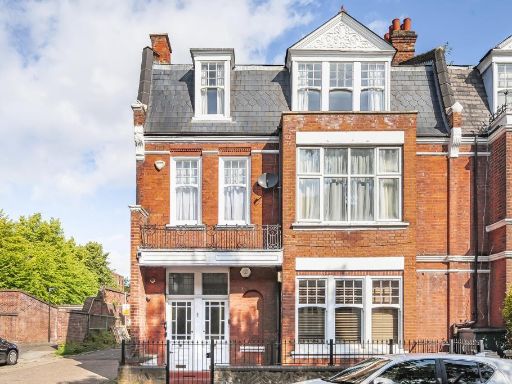 2 bedroom flat for sale in Glenloch Road, Belsize Park, NW3 — £1,150,000 • 2 bed • 2 bath • 1104 ft²
2 bedroom flat for sale in Glenloch Road, Belsize Park, NW3 — £1,150,000 • 2 bed • 2 bath • 1104 ft²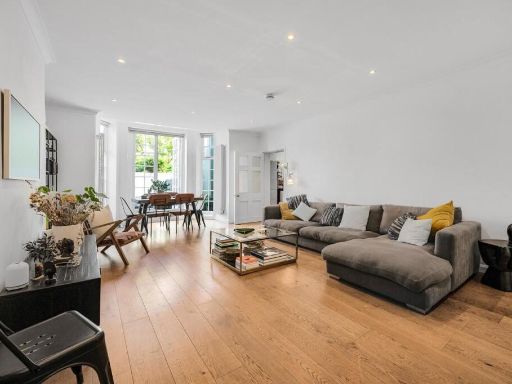 2 bedroom flat for sale in Garden Apartment, Belsize Park Gardens, Belsize Park, NW3 — £1,850,000 • 2 bed • 2 bath • 1618 ft²
2 bedroom flat for sale in Garden Apartment, Belsize Park Gardens, Belsize Park, NW3 — £1,850,000 • 2 bed • 2 bath • 1618 ft²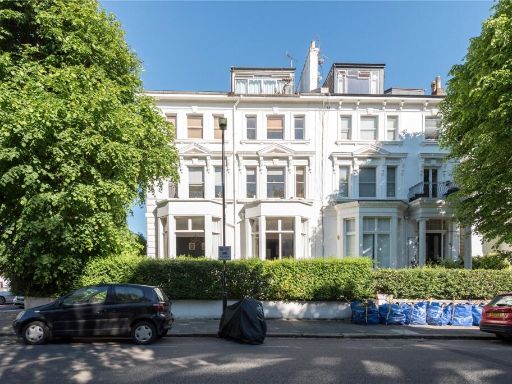 2 bedroom apartment for sale in Belsize Grove, London, NW3 — £835,000 • 2 bed • 1 bath • 710 ft²
2 bedroom apartment for sale in Belsize Grove, London, NW3 — £835,000 • 2 bed • 1 bath • 710 ft²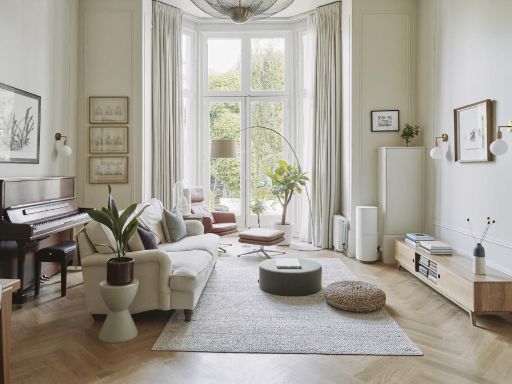 2 bedroom ground floor flat for sale in Belsize Grove, London NW3 — £1,995,000 • 2 bed • 2 bath • 1186 ft²
2 bedroom ground floor flat for sale in Belsize Grove, London NW3 — £1,995,000 • 2 bed • 2 bath • 1186 ft²