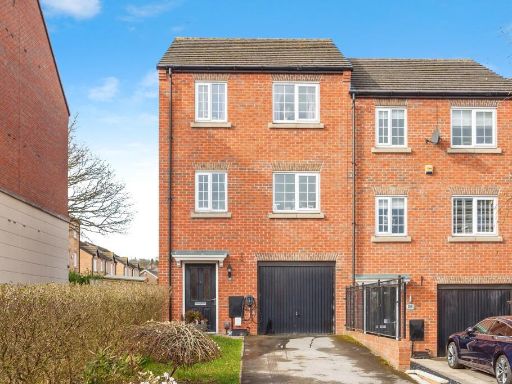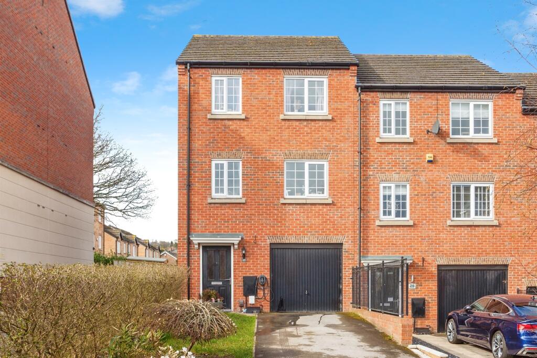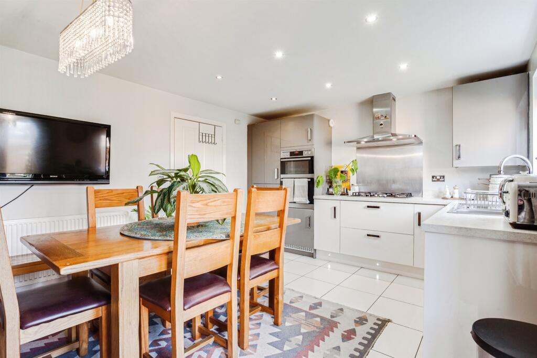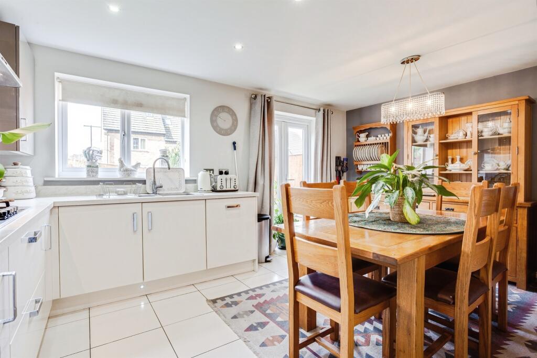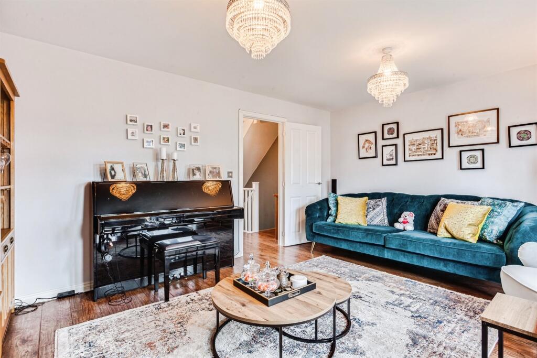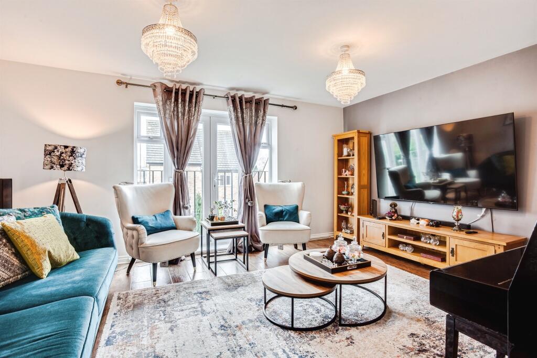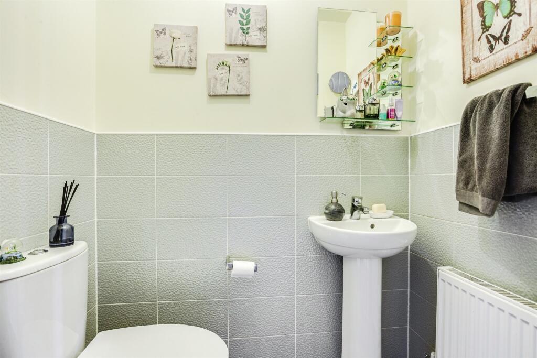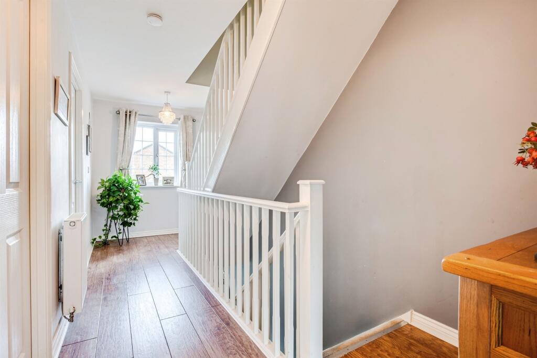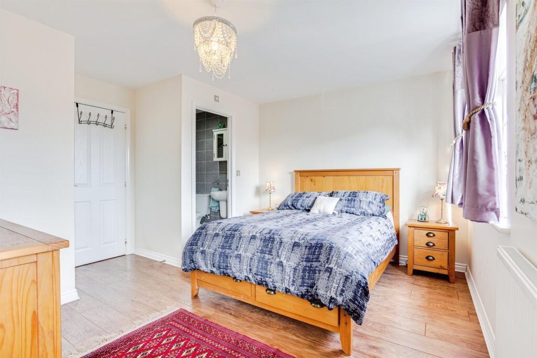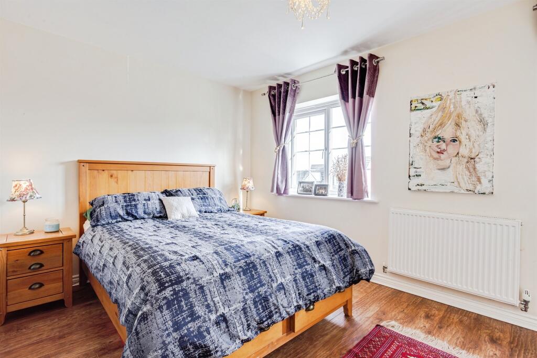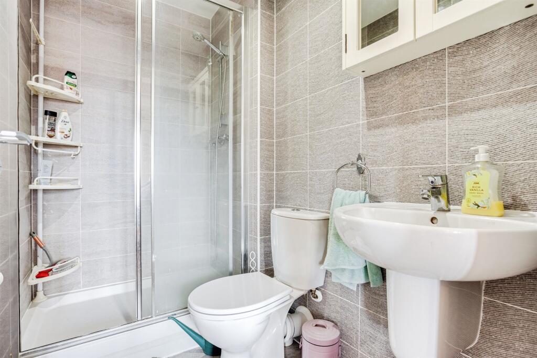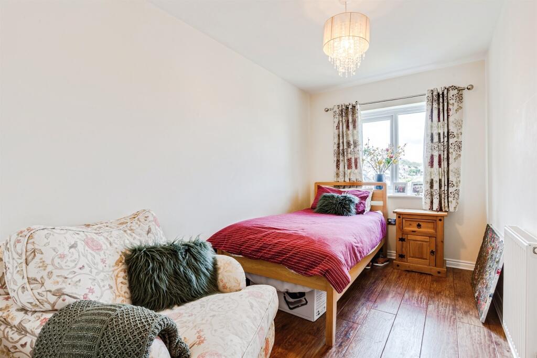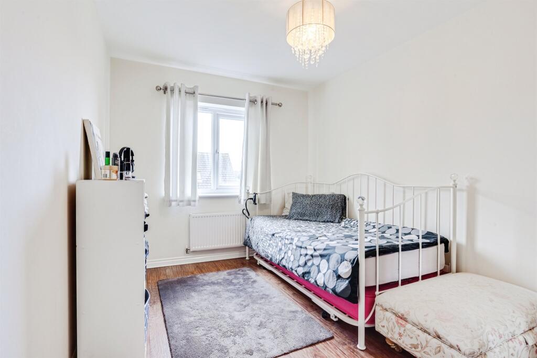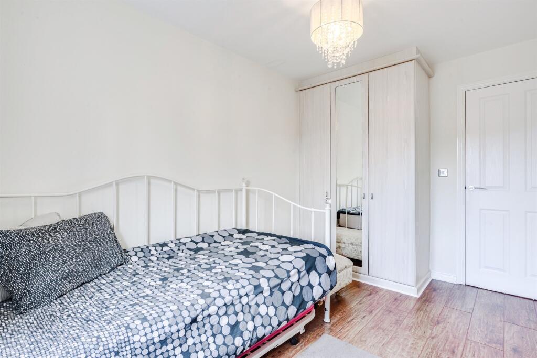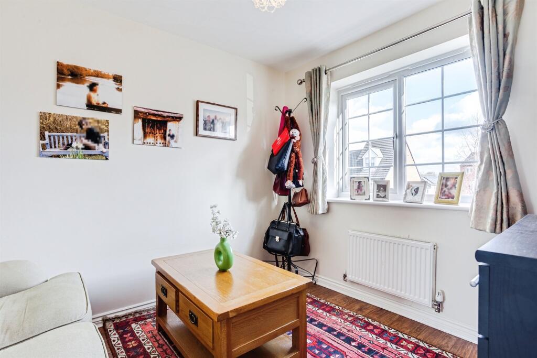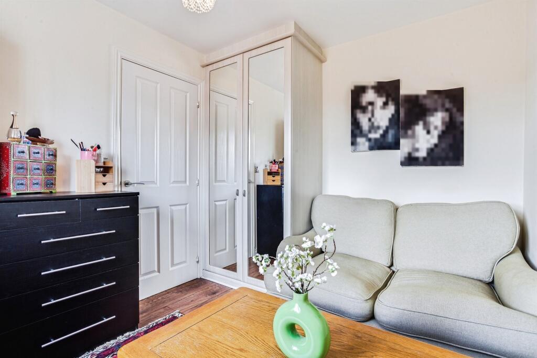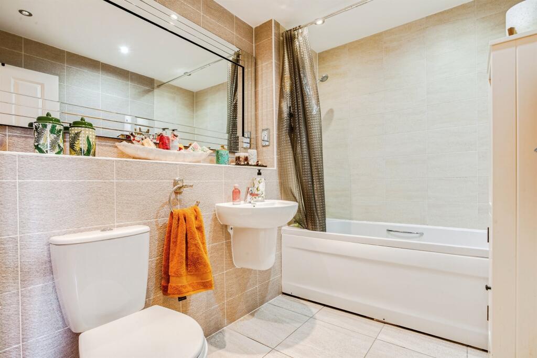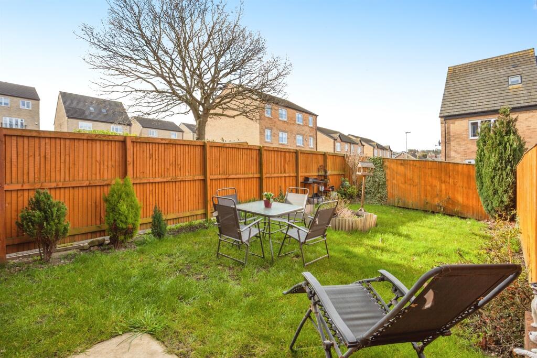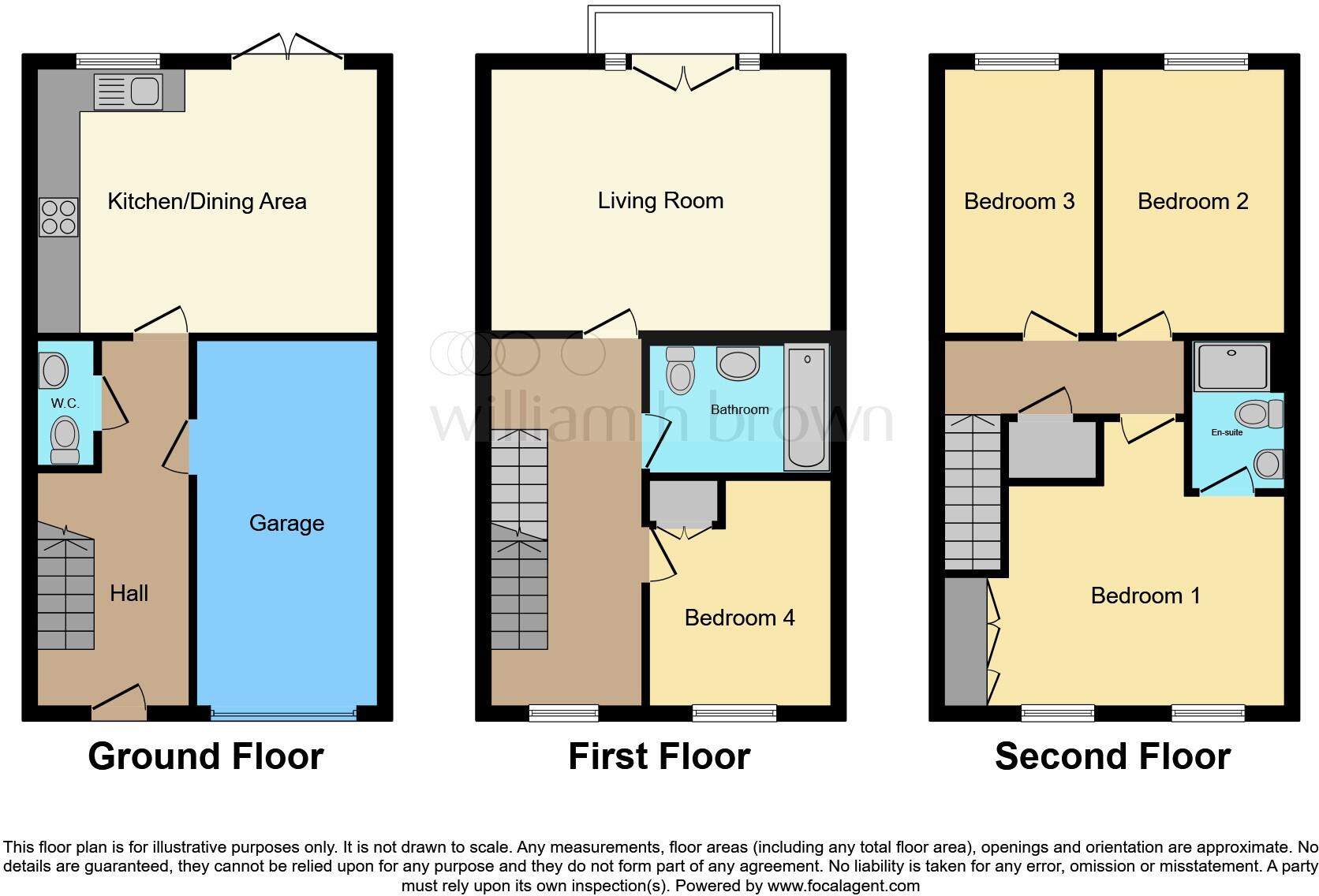Summary - 20, Calder Way, Crigglestone, WAKEFIELD WF4 3FW
4 bed 3 bath Town House
Bright open-plan living with garage and driveway parking.
Four bedrooms including master with en-suite
This modern four-bedroom townhouse on Calder Way sits on a popular development in Crigglestone, offering practical family living across three floors. The bright, open-plan kitchen-diner opens onto an enclosed rear garden, ideal for weekend barbecues or safe play space. A spacious master bedroom with a stylish en-suite and three further bedrooms give flexible sleeping arrangements for a growing family.
Practical everyday living is supported by an integral garage plus a driveway for off-street parking, a downstairs WC and a large first-floor living room. Local schools are rated Good and the area benefits from fast broadband, excellent mobile signal and low crime — useful for commuting and home working.
The plot and overall property footprint are modest, so outdoor space is compact and the home suits buyers prioritising internal living space over a large garden. Measurements are provided for guidance; prospective buyers should arrange their own surveys and service checks before committing. Freehold tenure and a moderate council tax band add to the straightforward running costs.
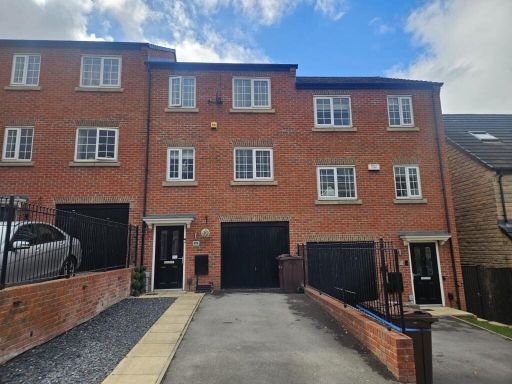 4 bedroom terraced house for sale in Calder Way, Crigglestone, Wakefield, WF4 — £289,995 • 4 bed • 2 bath • 1249 ft²
4 bedroom terraced house for sale in Calder Way, Crigglestone, Wakefield, WF4 — £289,995 • 4 bed • 2 bath • 1249 ft²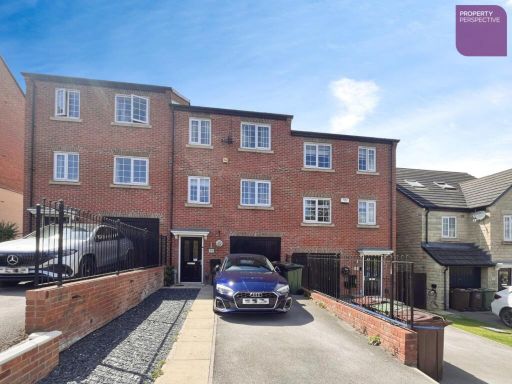 4 bedroom terraced house for sale in Calder Way, Crigglestone, WF4 — £289,995 • 4 bed • 2 bath • 823 ft²
4 bedroom terraced house for sale in Calder Way, Crigglestone, WF4 — £289,995 • 4 bed • 2 bath • 823 ft²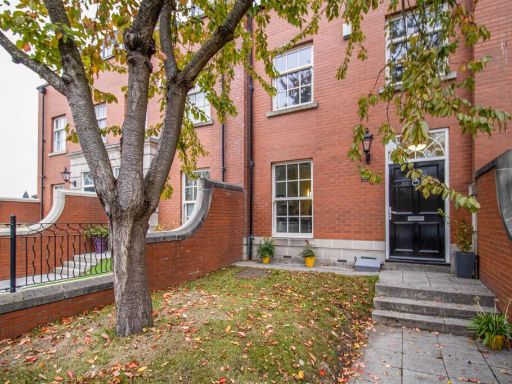 4 bedroom town house for sale in St. Johns Place, Wakefield, WF1 3UJ, WF1 — £325,000 • 4 bed • 3 bath • 1443 ft²
4 bedroom town house for sale in St. Johns Place, Wakefield, WF1 3UJ, WF1 — £325,000 • 4 bed • 3 bath • 1443 ft²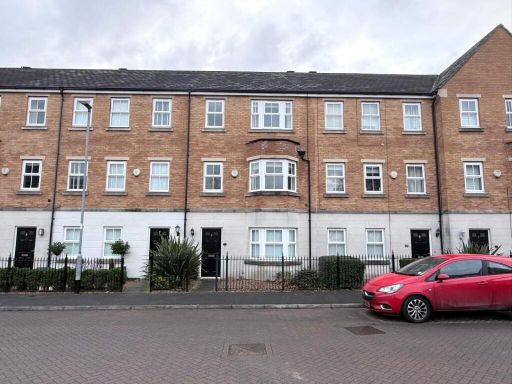 4 bedroom house for sale in Tuke Grove, Wakefield, West Yorkshire, WF1 — £275,000 • 4 bed • 2 bath • 1314 ft²
4 bedroom house for sale in Tuke Grove, Wakefield, West Yorkshire, WF1 — £275,000 • 4 bed • 2 bath • 1314 ft²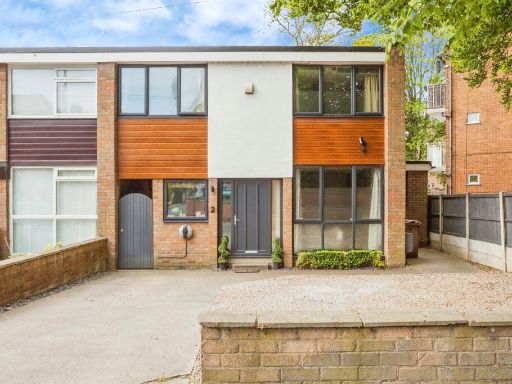 4 bedroom end of terrace house for sale in Eastmoor Road, Wakefield, WF1 — £350,000 • 4 bed • 1 bath • 1368 ft²
4 bedroom end of terrace house for sale in Eastmoor Road, Wakefield, WF1 — £350,000 • 4 bed • 1 bath • 1368 ft²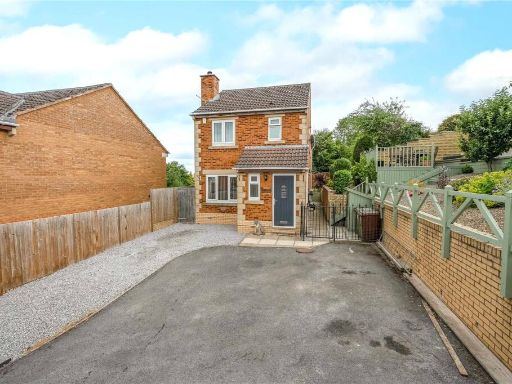 4 bedroom detached house for sale in Hollin Drive, Durkar, Wakefield, West Yorkshire, WF4 — £400,000 • 4 bed • 2 bath • 1193 ft²
4 bedroom detached house for sale in Hollin Drive, Durkar, Wakefield, West Yorkshire, WF4 — £400,000 • 4 bed • 2 bath • 1193 ft²

































