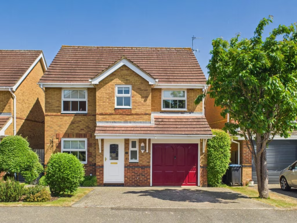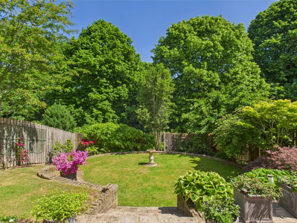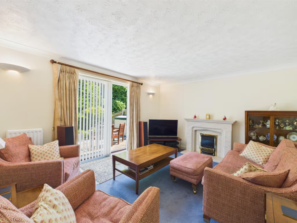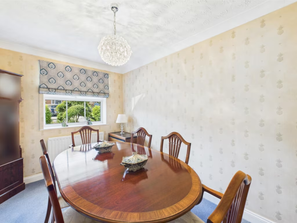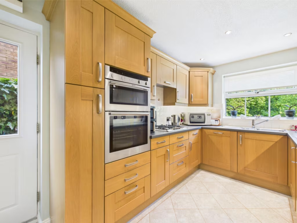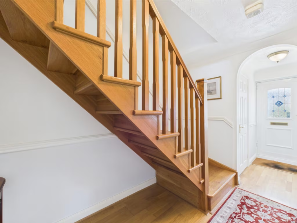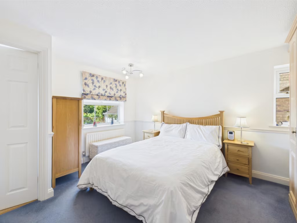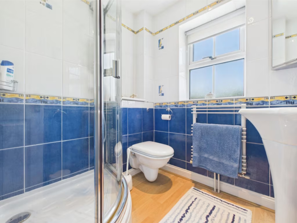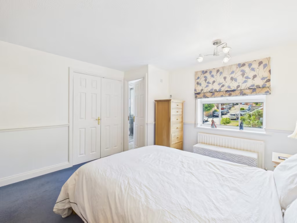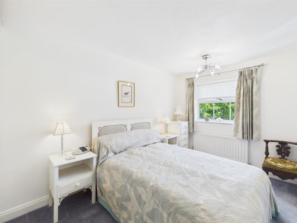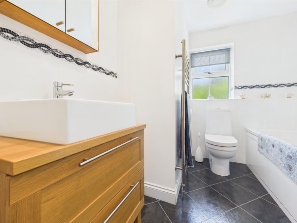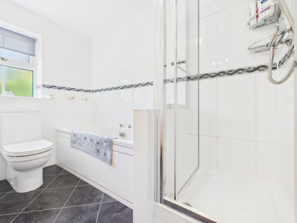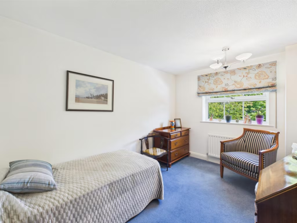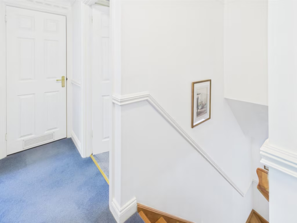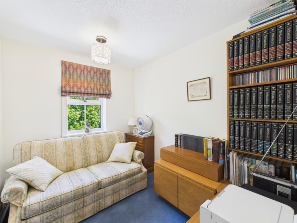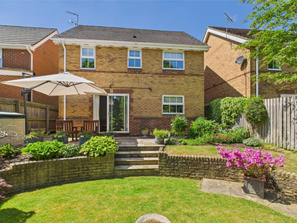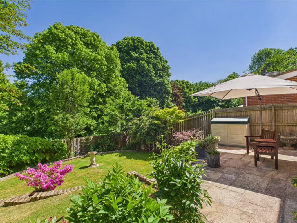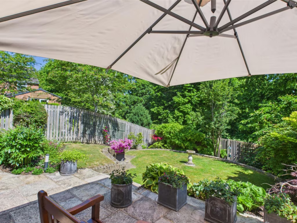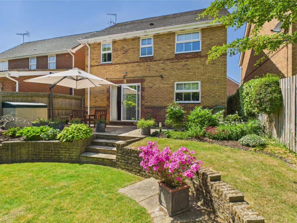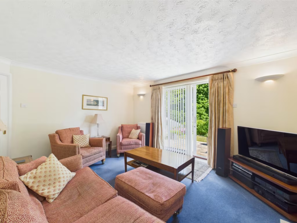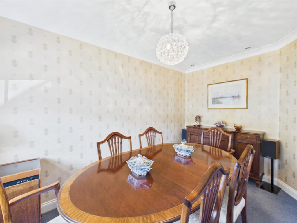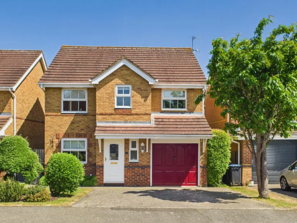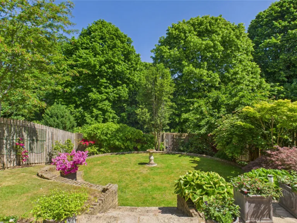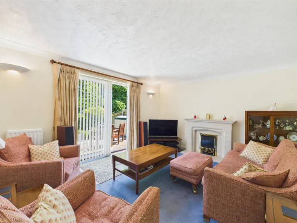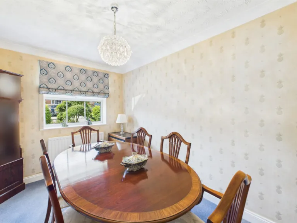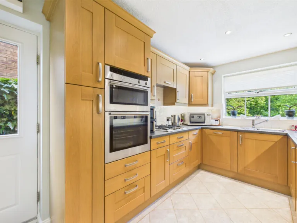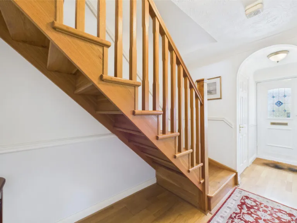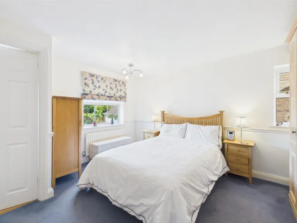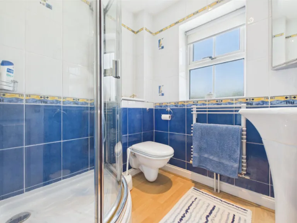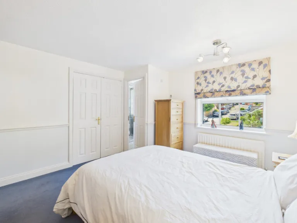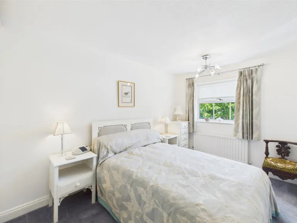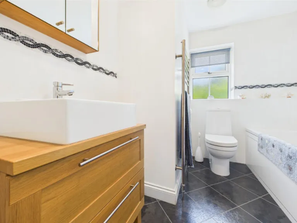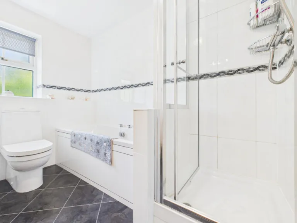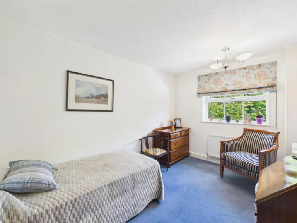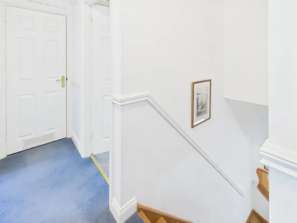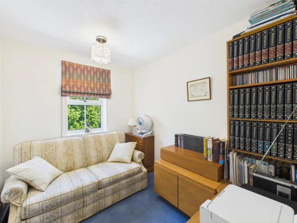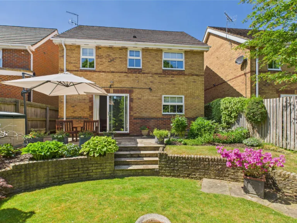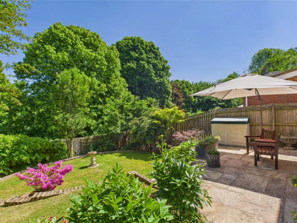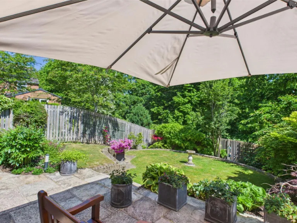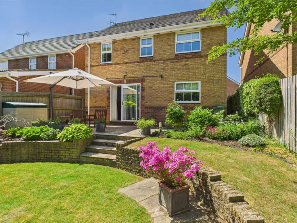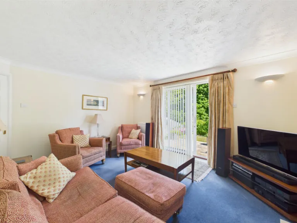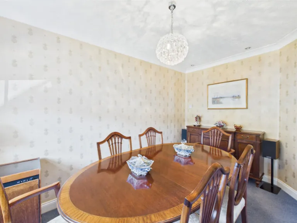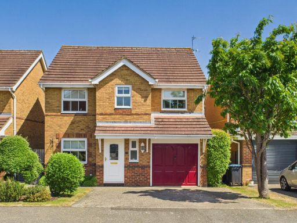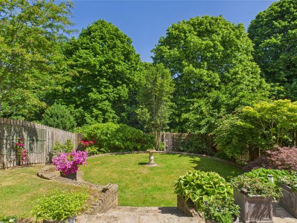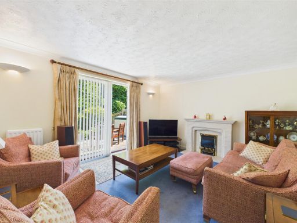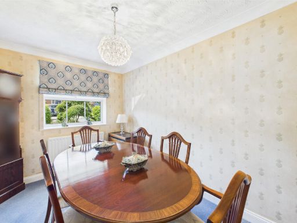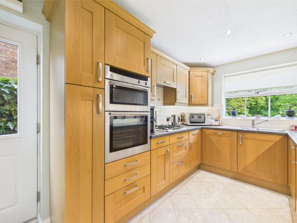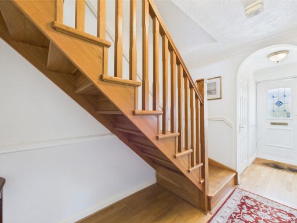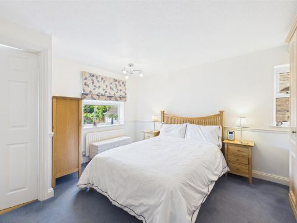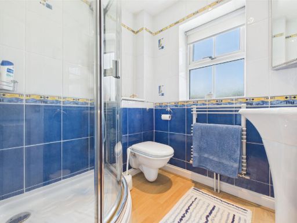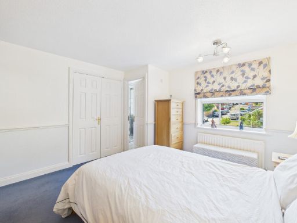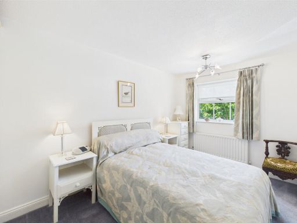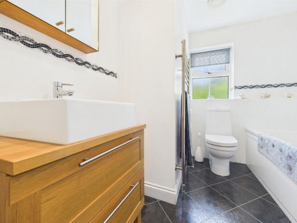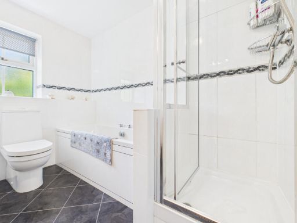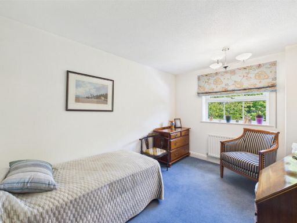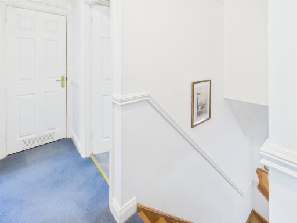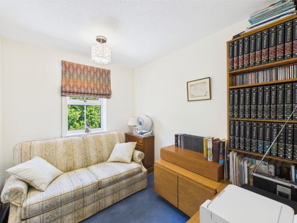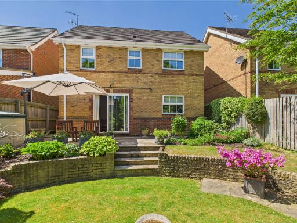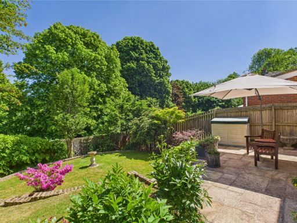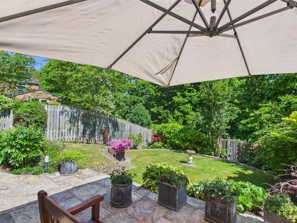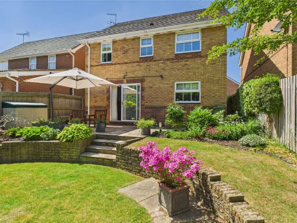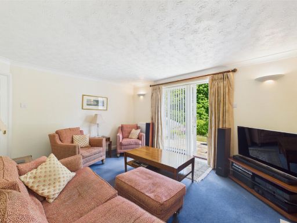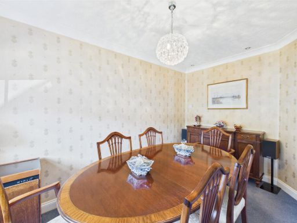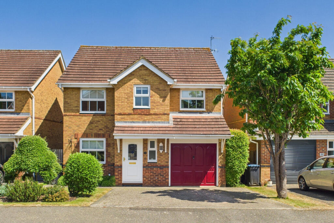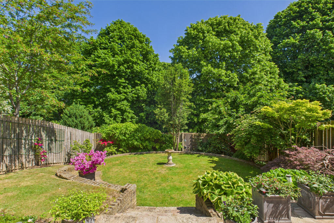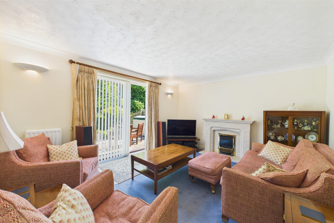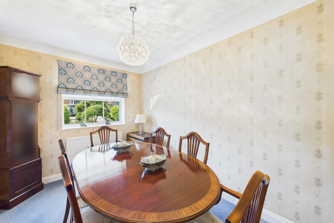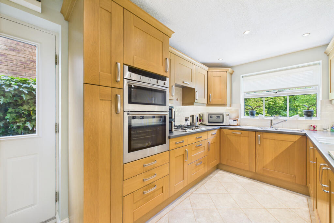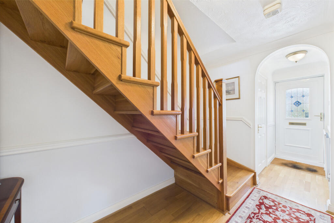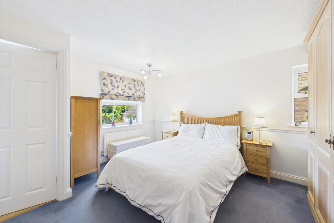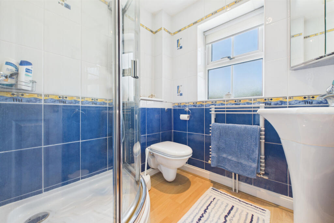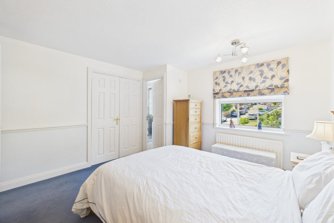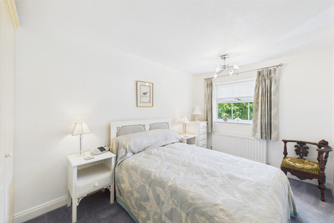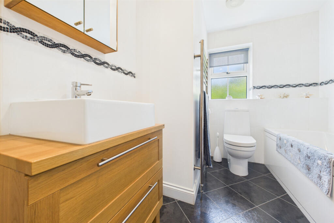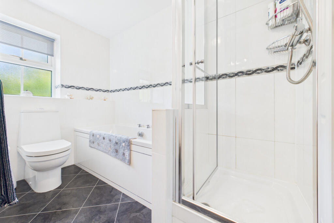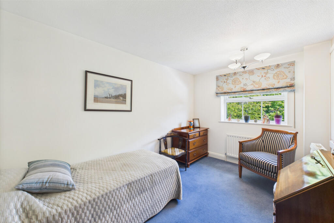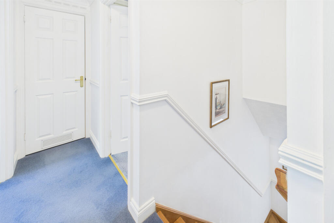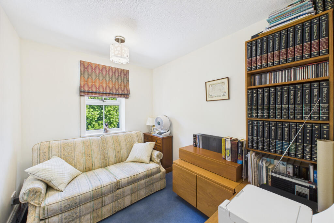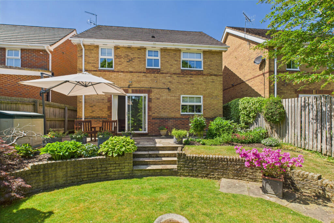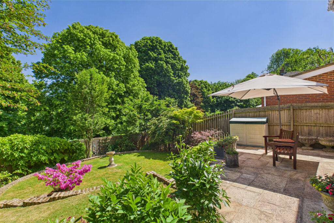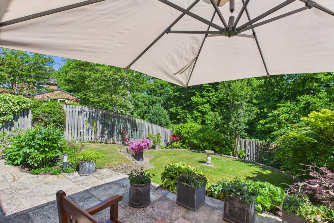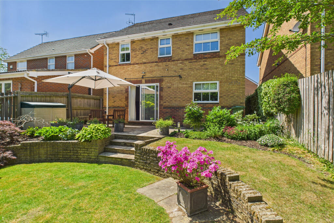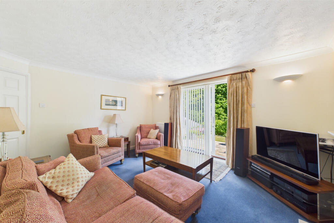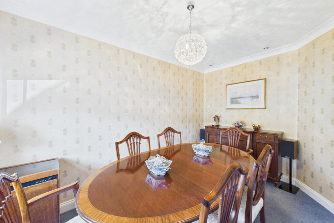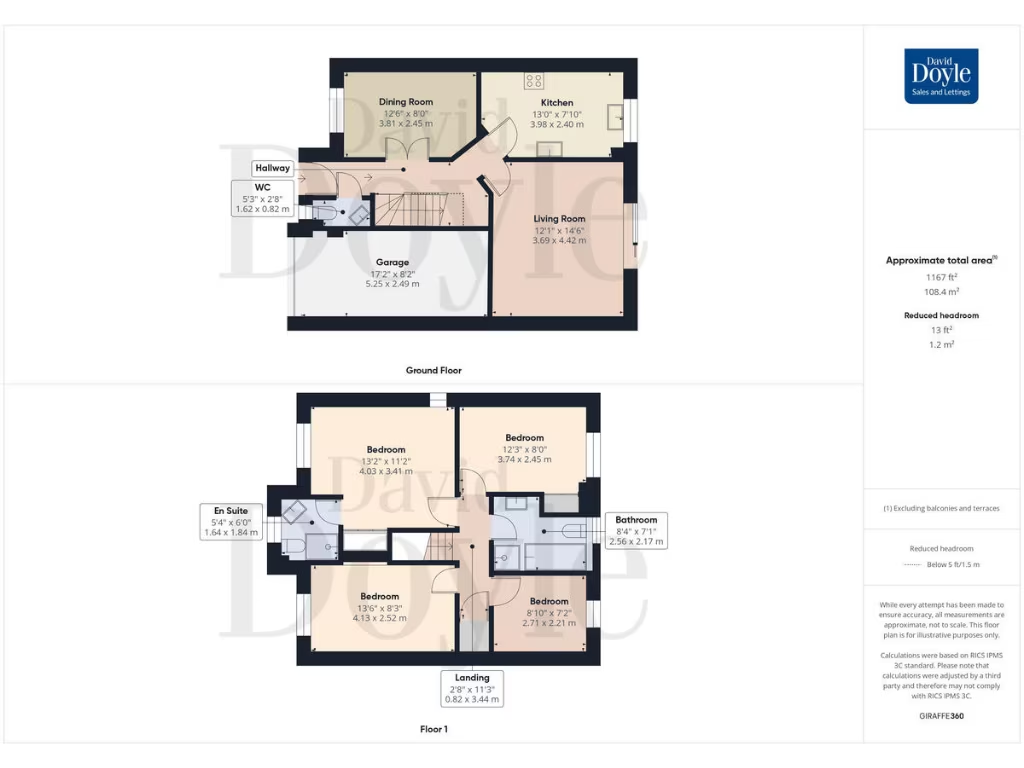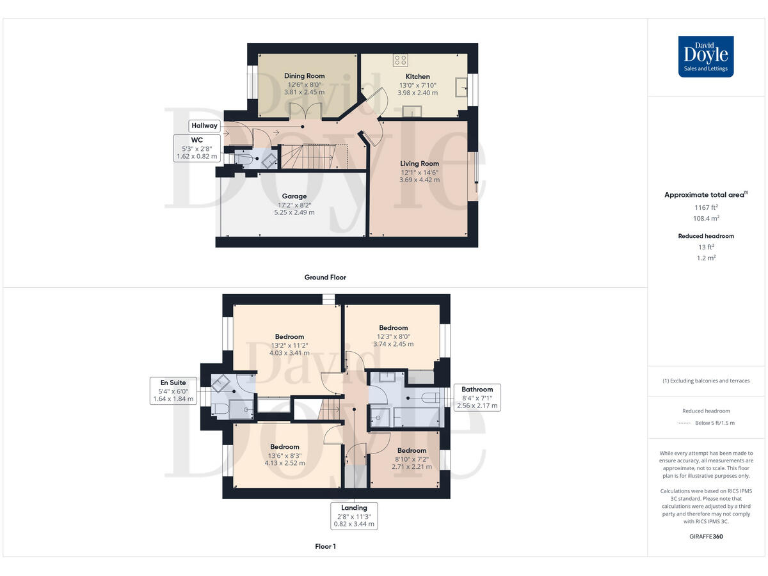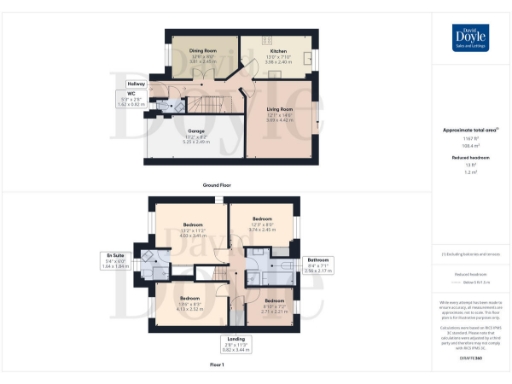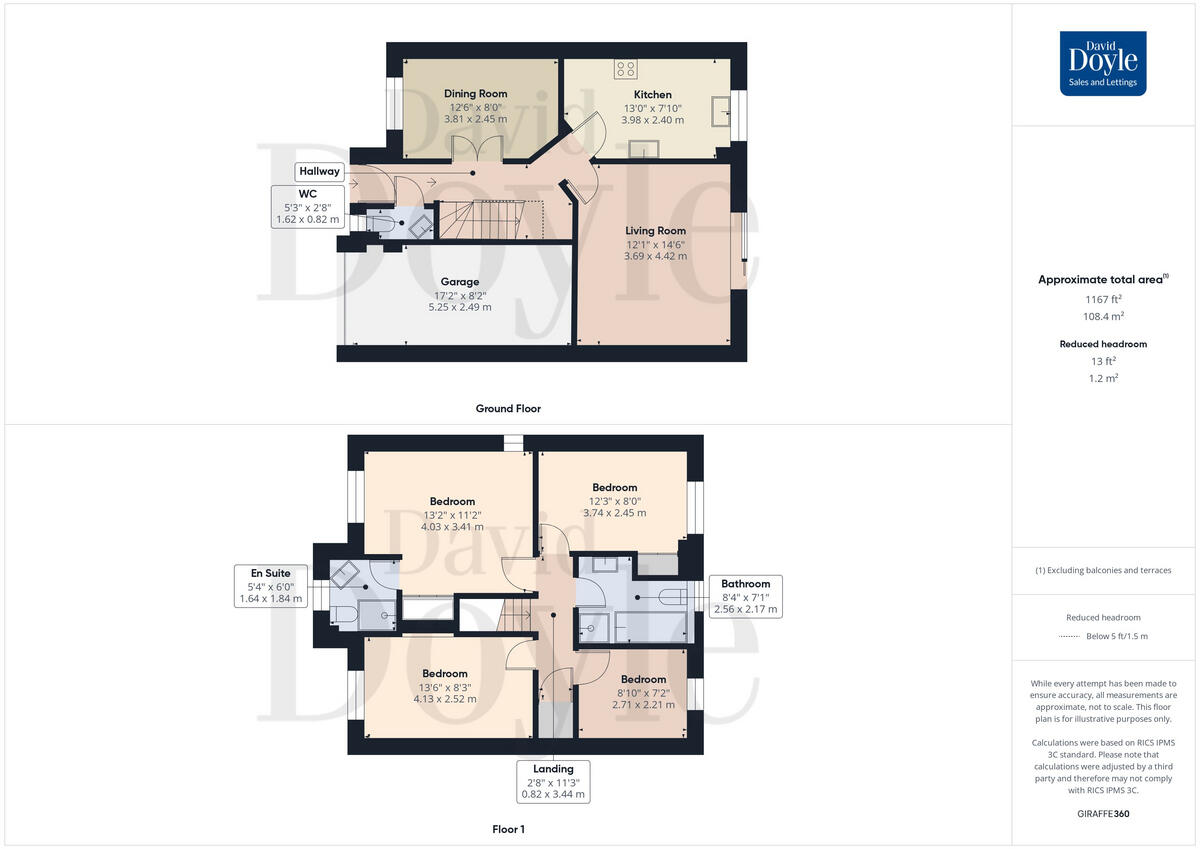Summary - 19 LYRICAL WAY HEMEL HEMPSTEAD HP1 3HZ
4 bed 2 bath Detached
Spacious family living in a well-kept garden setting close to schools and transport.
- Detached four-bedroom executive family home on a decent plot
- Presented in excellent order throughout, well maintained by owner
- Master bedroom with ensuite; refitted family bathroom
- Two reception rooms and generous integrated kitchen
- Integral garage plus double driveway for off-street parking
- Private landscaped rear garden with patio and gated side access
- Built early 1990s; average overall size (1,167 sq ft)
- Two bathrooms only for four bedrooms
A spacious four-bedroom detached family home set on a decent plot in a popular HP1 development. The house is presented in excellent order and benefits from two reception rooms, a generous integrated kitchen and an oak staircase that gives the entrance real presence. The master bedroom includes an ensuite and there is a refitted family bathroom serving the other bedrooms.
Outside, the rear garden is private and well-established with patio seating, lawn, planted borders and gated side access. The front provides a double driveway plus an integral garage for secure off-street parking. Double glazing and mains gas central heating (boiler and radiators) provide efficient, modern comfort throughout.
Location is a strong selling point for families: nearby good-rated primary and secondary schools, Gadebridge Park and easy road and rail links into London. The property is freehold, in a low-crime, affluent area with fast broadband and excellent mobile signal.
Practical points to note: the house dates from the early 1990s and, while well maintained, offers typical layout limits of its era — there are two bathrooms for four bedrooms and the overall size is average at about 1,167 sq ft. Viewings are recommended to appreciate the layout and garden.
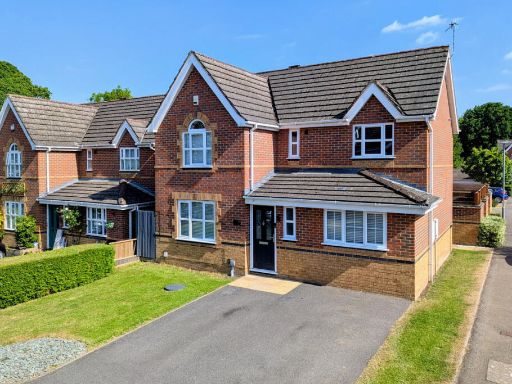 4 bedroom detached house for sale in Lyrical Way, Hemel Hempstead, HP1 — £660,000 • 4 bed • 2 bath • 1087 ft²
4 bedroom detached house for sale in Lyrical Way, Hemel Hempstead, HP1 — £660,000 • 4 bed • 2 bath • 1087 ft²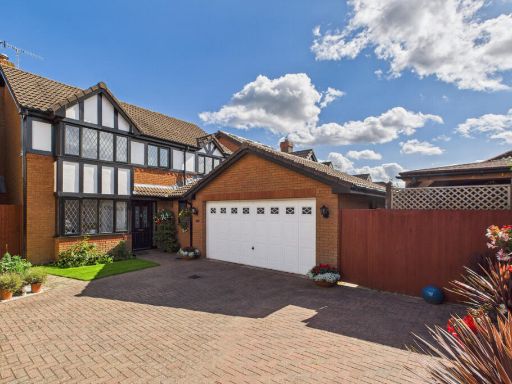 4 bedroom detached house for sale in Sherbourne Close, Hemel Hempstead, HP2 — £725,000 • 4 bed • 2 bath • 1660 ft²
4 bedroom detached house for sale in Sherbourne Close, Hemel Hempstead, HP2 — £725,000 • 4 bed • 2 bath • 1660 ft²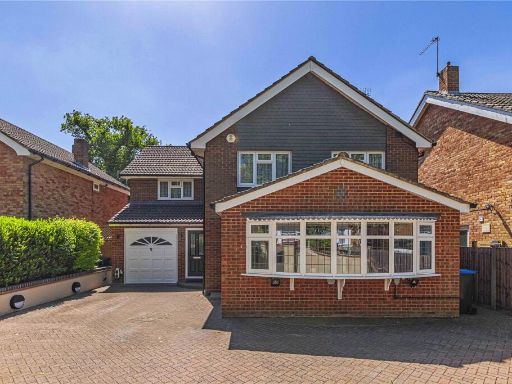 5 bedroom detached house for sale in Branksome Close, Adeyfield, Hemel Hempstead, Hertfordshire, HP2 — £850,000 • 5 bed • 3 bath • 2291 ft²
5 bedroom detached house for sale in Branksome Close, Adeyfield, Hemel Hempstead, Hertfordshire, HP2 — £850,000 • 5 bed • 3 bath • 2291 ft²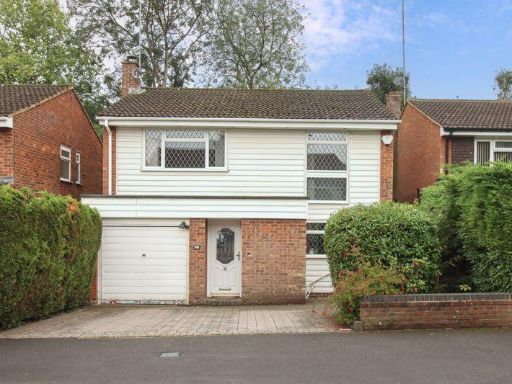 4 bedroom detached house for sale in Chalfont Close, Hemel Hempstead, HP2 — £550,000 • 4 bed • 1 bath • 1375 ft²
4 bedroom detached house for sale in Chalfont Close, Hemel Hempstead, HP2 — £550,000 • 4 bed • 1 bath • 1375 ft²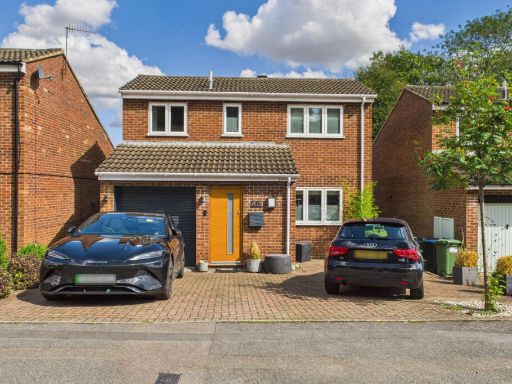 4 bedroom detached house for sale in Cardy Road, Boxmoor, HP1 — £675,000 • 4 bed • 1 bath • 1266 ft²
4 bedroom detached house for sale in Cardy Road, Boxmoor, HP1 — £675,000 • 4 bed • 1 bath • 1266 ft²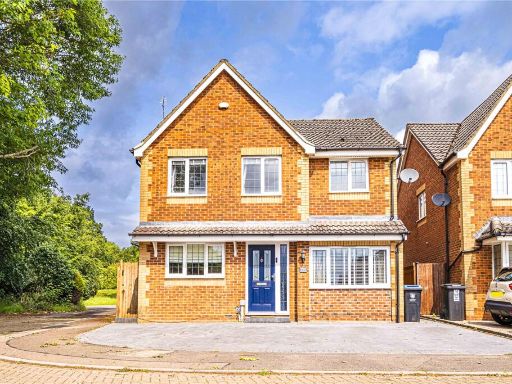 4 bedroom detached house for sale in Halsey Drive, Gadebridge, Hemel Hempstead, Hertfordshire, HP1 — £625,000 • 4 bed • 2 bath • 1469 ft²
4 bedroom detached house for sale in Halsey Drive, Gadebridge, Hemel Hempstead, Hertfordshire, HP1 — £625,000 • 4 bed • 2 bath • 1469 ft²