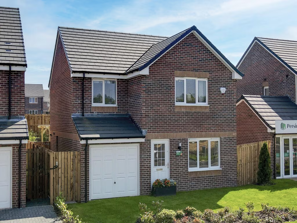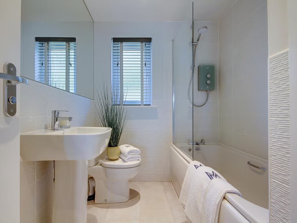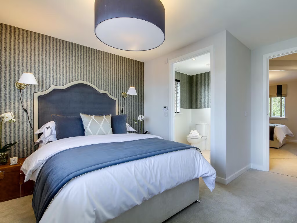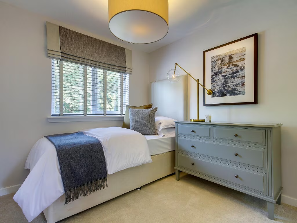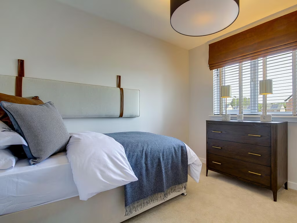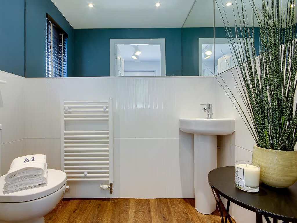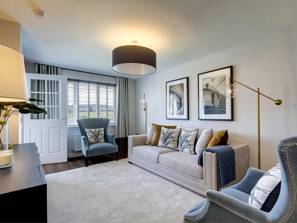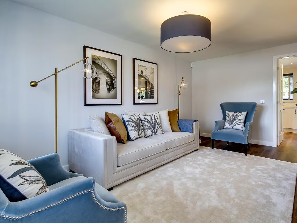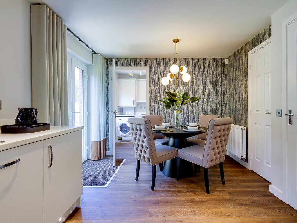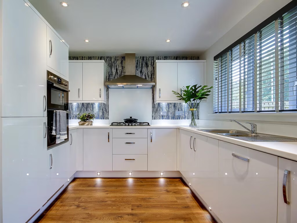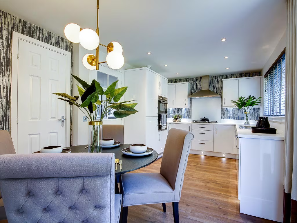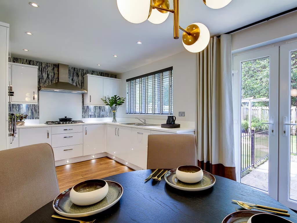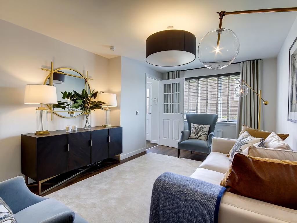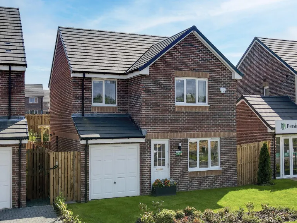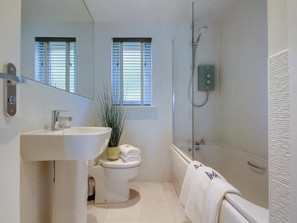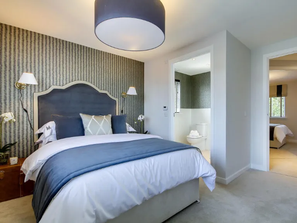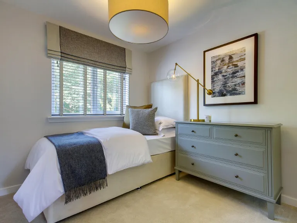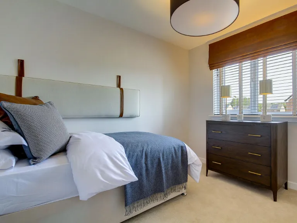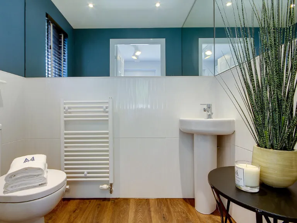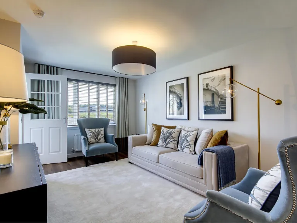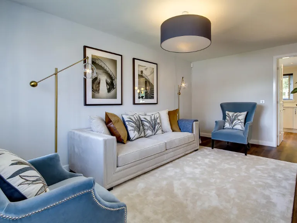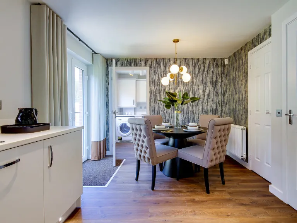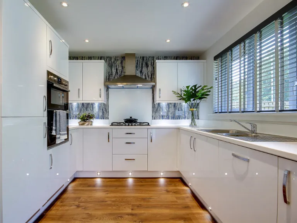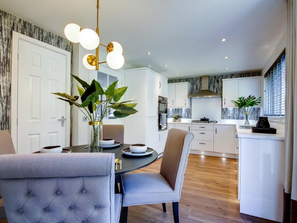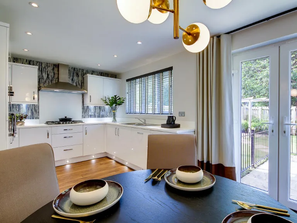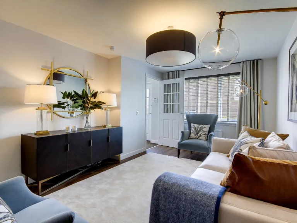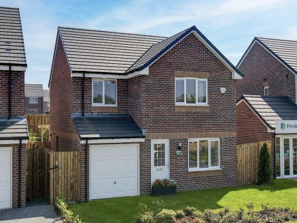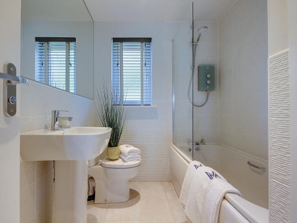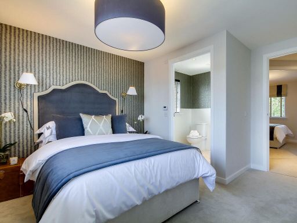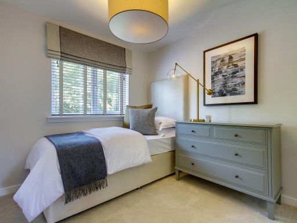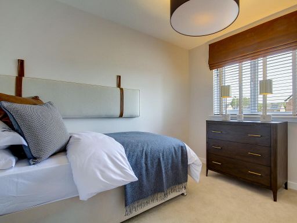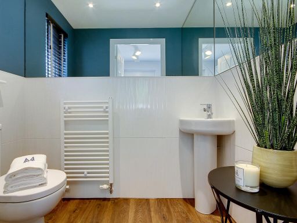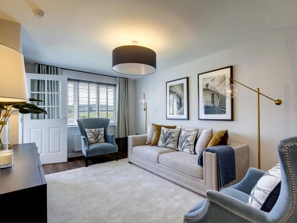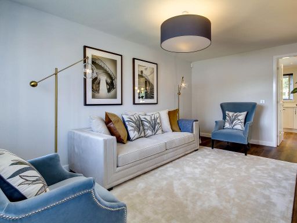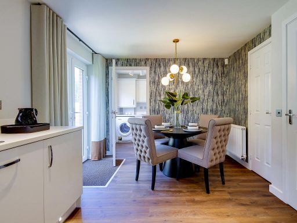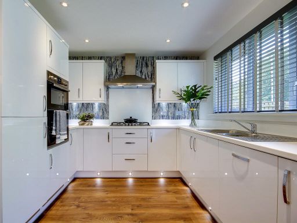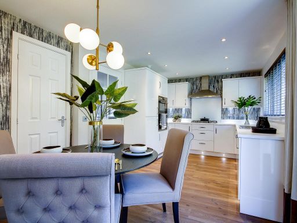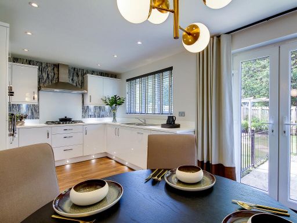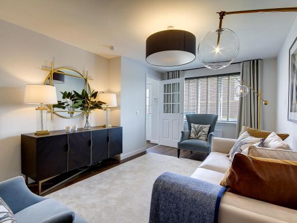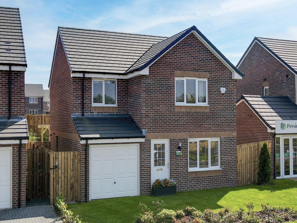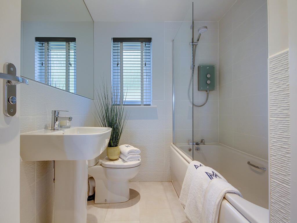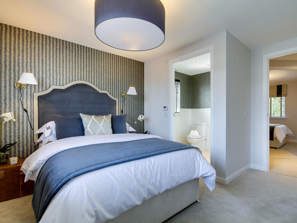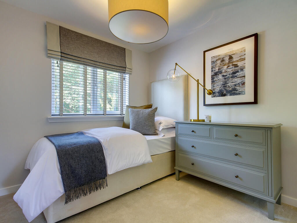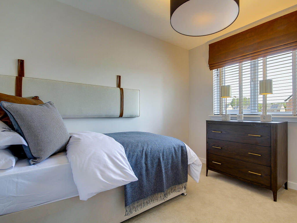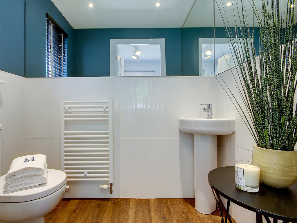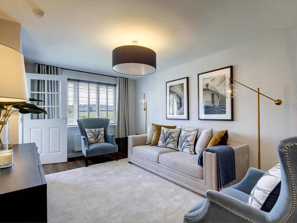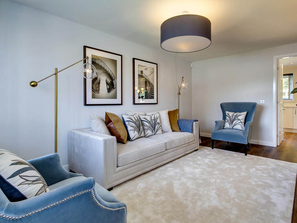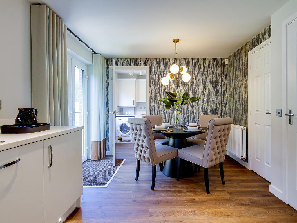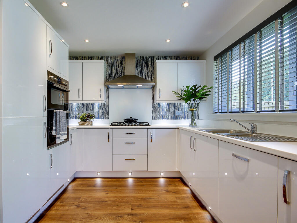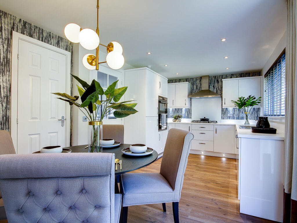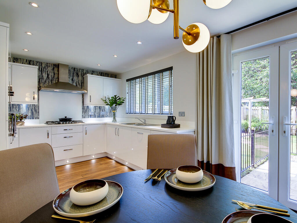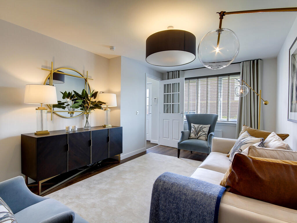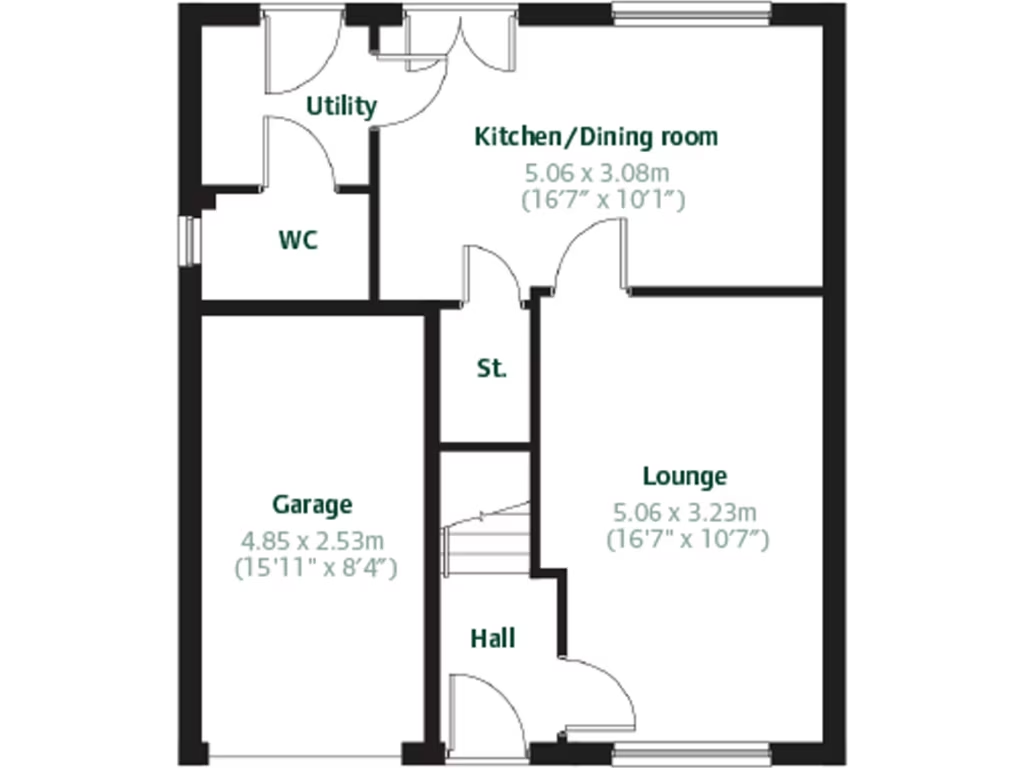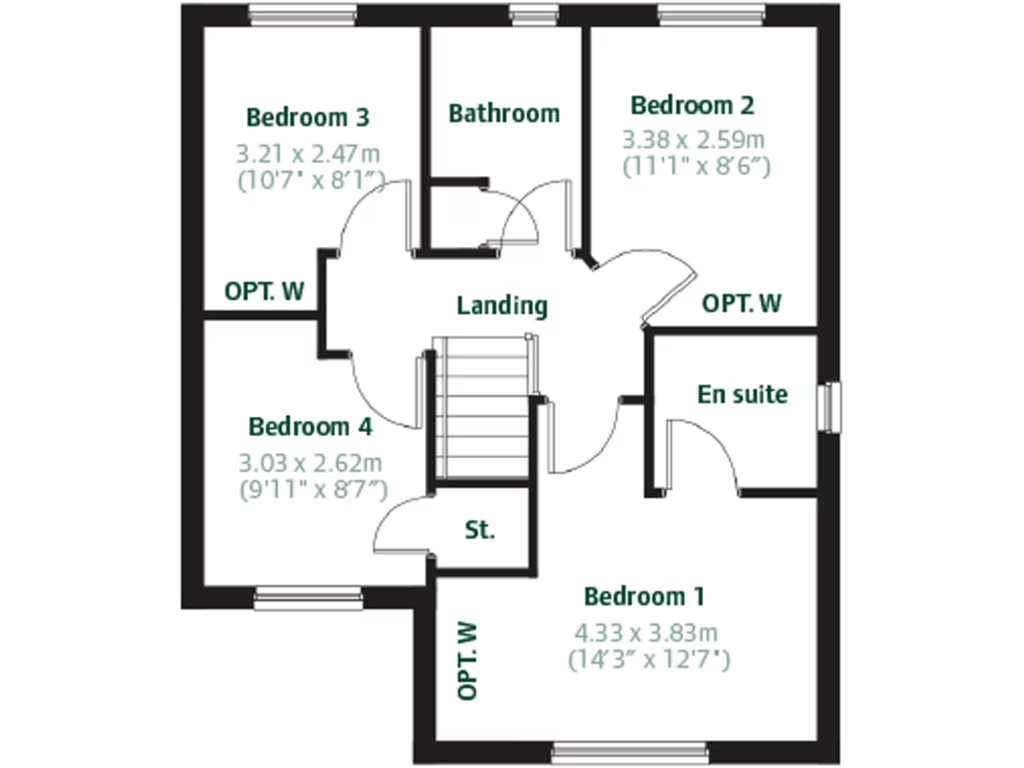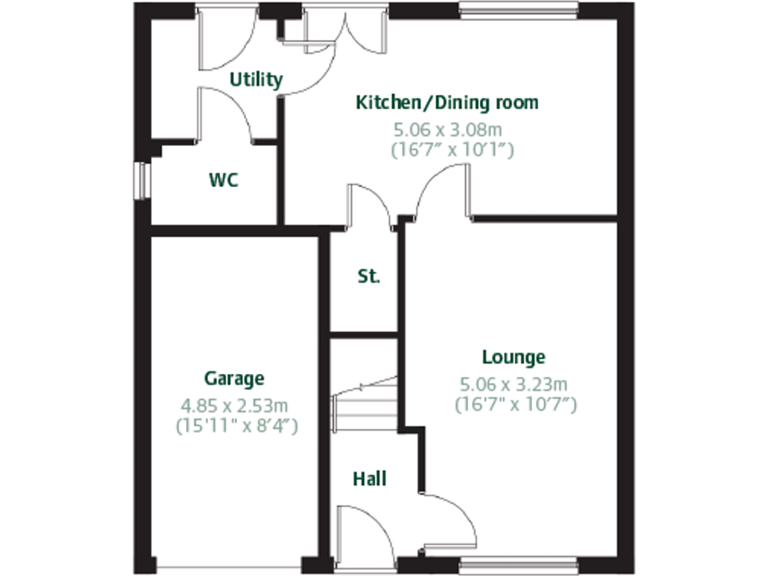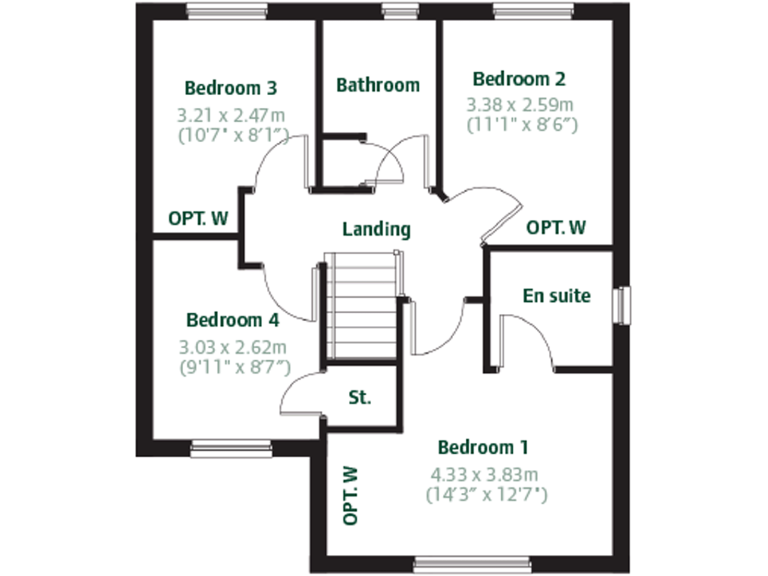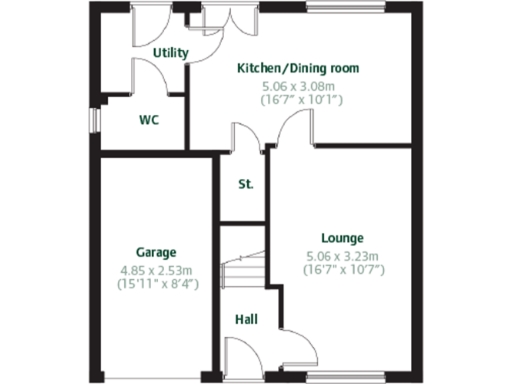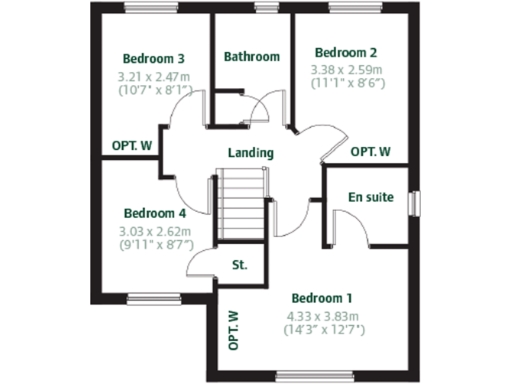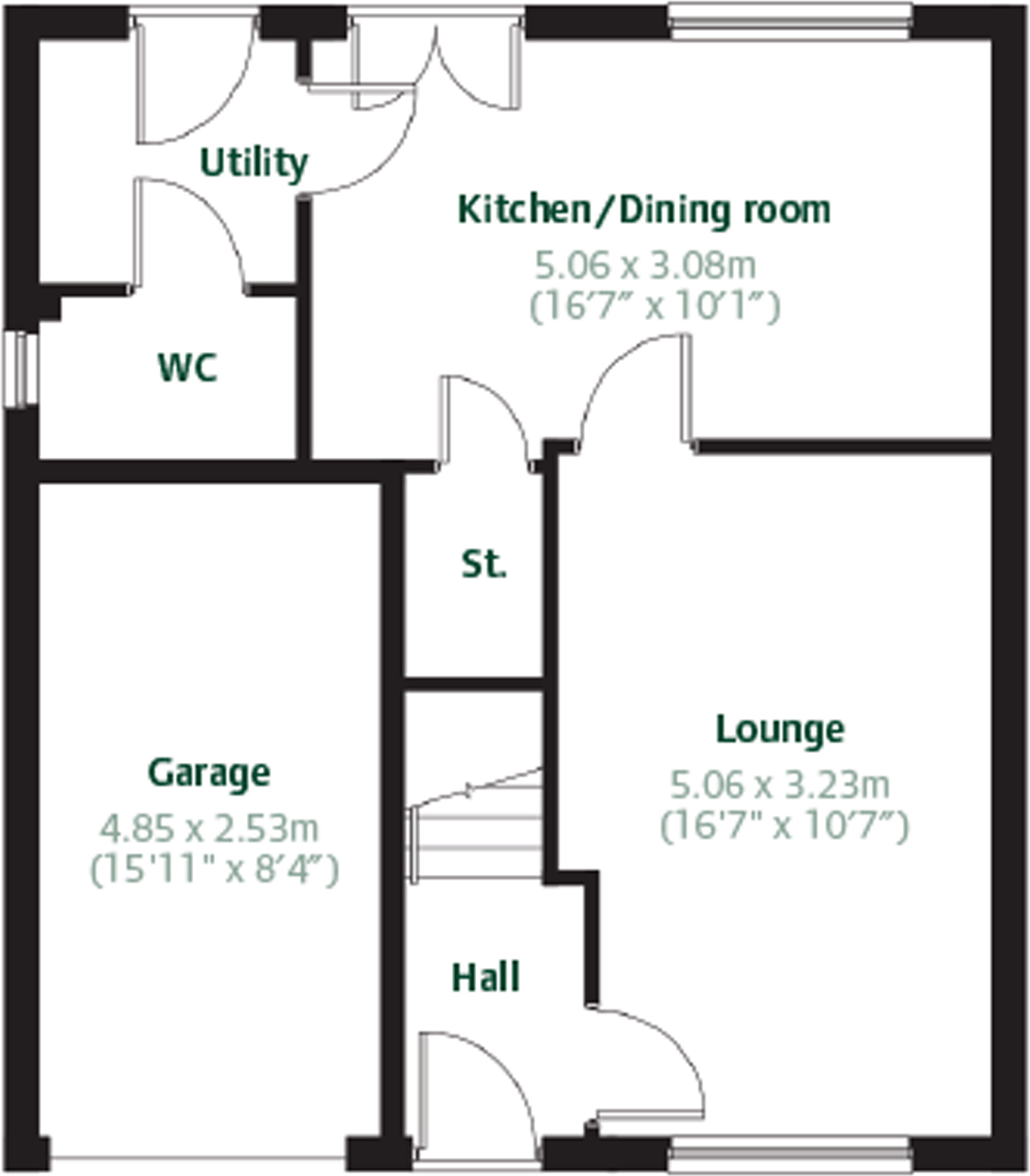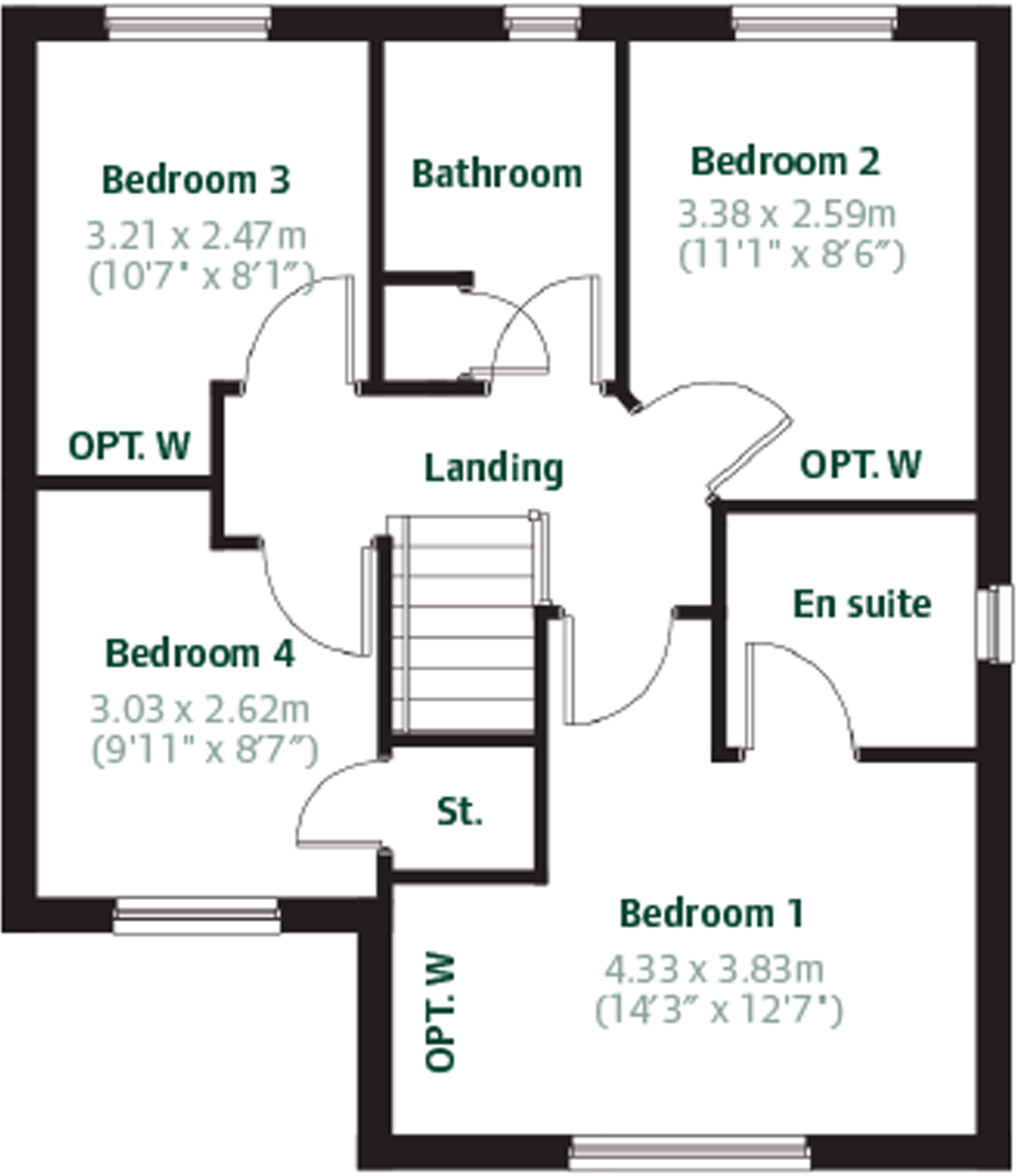Summary - Cardross Road, Dumbarton,
West Dunbartonshire,
G82 4JE G82 4JE
4 bed 1 bath Detached
Modern new-build with garden and garage—compact internal space suits practical buyers.
New-build four-bedroom detached layout with en suite master
A compact new-build four-bedroom detached home arranged over a traditional layout, aimed at families seeking modern convenience and a garden. The open-plan kitchen/dining room with French door to the rear garden and a separate utility give practical day-to-day living space, while the front-aspect lounge benefits from a bright triple window. An en suite to the master and a downstairs cloakroom add convenience for busy households.
The property includes a single integral garage and off-street parking, plus central storage off the kitchen/diner. Connectivity is strong for mobile use and broadband is average — suitable for homeworking basics but not high-demand commercial use. The tiled-roof garage and contemporary exterior present low immediate maintenance needs for the envelope.
Buyers should note the unusually small overall internal area (approx. 443 sq ft) for a four-bedroom detached house; internal space will be significantly constrained compared with typical family homes. There is effectively one full bathroom provision recorded, so larger families may find bathroom access limited. The wider neighbourhood is described as an ageing, outer-city area with high deprivation indicators, which may affect resale and local services.
Overall, this property suits a buyer who prioritises a modern, low-maintenance exterior, a private garden and parking, and who accepts tight internal space and limited bathroom provision in exchange for new-build condition and practical layout. Investors or downsizers should weigh the small floor area and local area classification against the price and waterfront development marketing nearby.
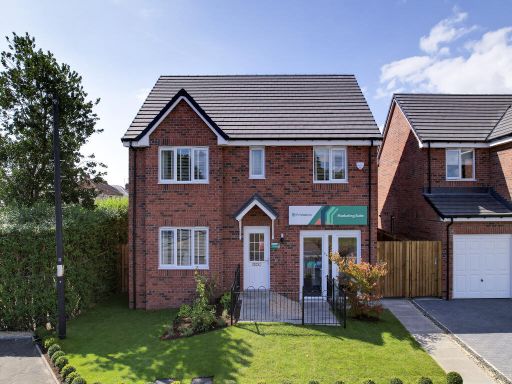 4 bedroom detached house for sale in Cardross Road, Dumbarton,
West Dunbartonshire,
G82 4JE, G82 — £355,000 • 4 bed • 1 bath • 585 ft²
4 bedroom detached house for sale in Cardross Road, Dumbarton,
West Dunbartonshire,
G82 4JE, G82 — £355,000 • 4 bed • 1 bath • 585 ft²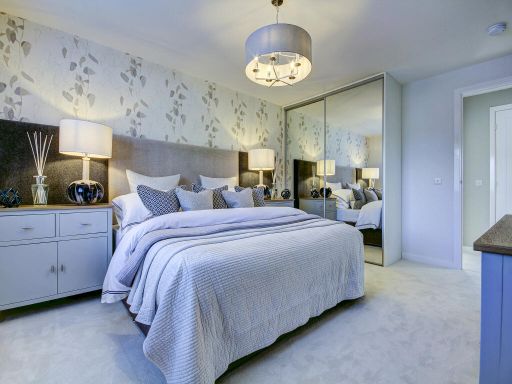 4 bedroom detached house for sale in Cardross Road, Dumbarton,
West Dunbartonshire,
G82 4JE, G82 — £357,000 • 4 bed • 1 bath • 1012 ft²
4 bedroom detached house for sale in Cardross Road, Dumbarton,
West Dunbartonshire,
G82 4JE, G82 — £357,000 • 4 bed • 1 bath • 1012 ft²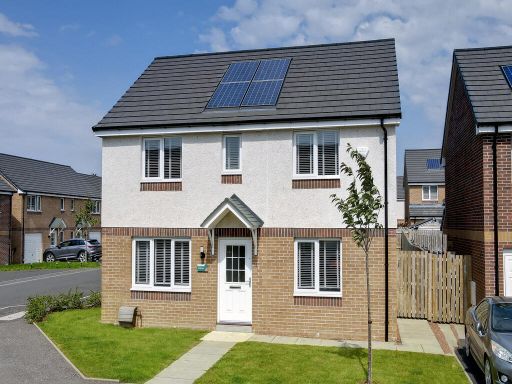 4 bedroom detached house for sale in Cardross Road, Dumbarton,
West Dunbartonshire,
G82 4JE, G82 — £320,000 • 4 bed • 1 bath • 396 ft²
4 bedroom detached house for sale in Cardross Road, Dumbarton,
West Dunbartonshire,
G82 4JE, G82 — £320,000 • 4 bed • 1 bath • 396 ft²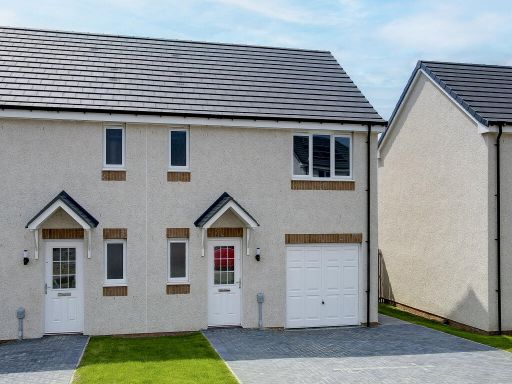 3 bedroom semi-detached house for sale in Cardross Road, Dumbarton,
West Dunbartonshire,
G82 4JE, G82 — £250,000 • 3 bed • 1 bath • 596 ft²
3 bedroom semi-detached house for sale in Cardross Road, Dumbarton,
West Dunbartonshire,
G82 4JE, G82 — £250,000 • 3 bed • 1 bath • 596 ft²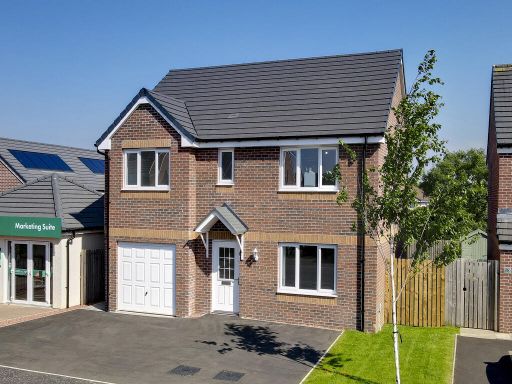 5 bedroom detached house for sale in Cardross Road, Dumbarton,
West Dunbartonshire,
G82 4JE, G82 — £332,000 • 5 bed • 1 bath • 367 ft²
5 bedroom detached house for sale in Cardross Road, Dumbarton,
West Dunbartonshire,
G82 4JE, G82 — £332,000 • 5 bed • 1 bath • 367 ft²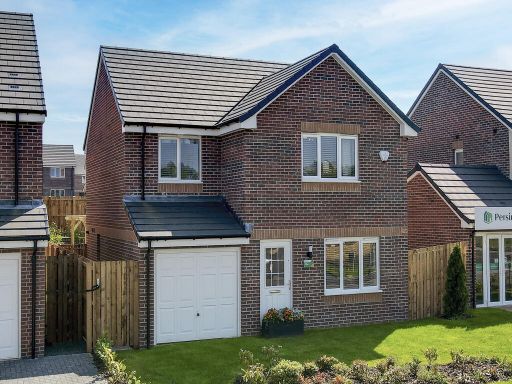 4 bedroom detached house for sale in Bishopton,
Renfrewshire,
PA7 5FT, PA7 — £347,000 • 4 bed • 1 bath • 477 ft²
4 bedroom detached house for sale in Bishopton,
Renfrewshire,
PA7 5FT, PA7 — £347,000 • 4 bed • 1 bath • 477 ft²