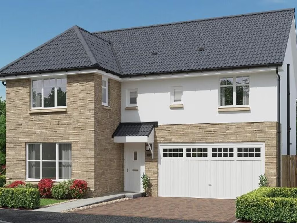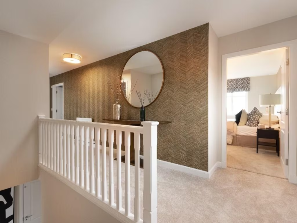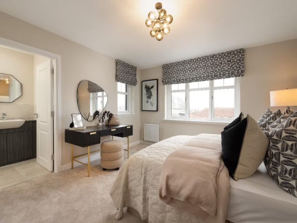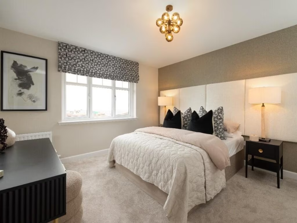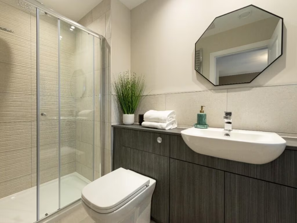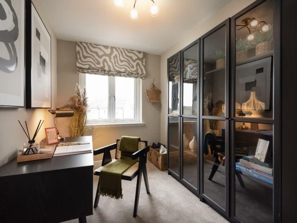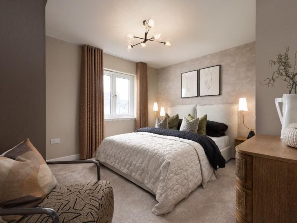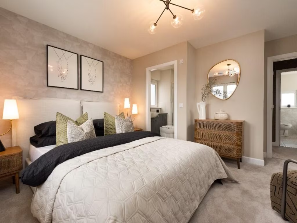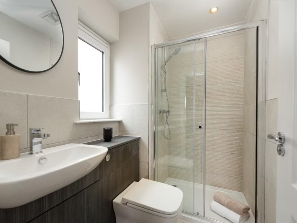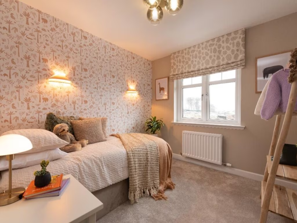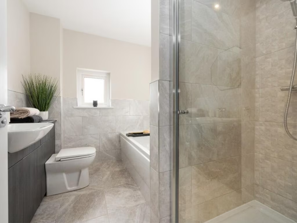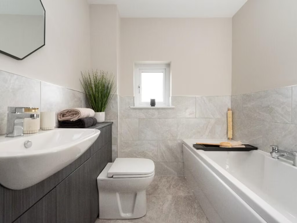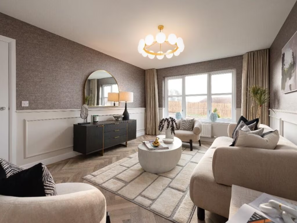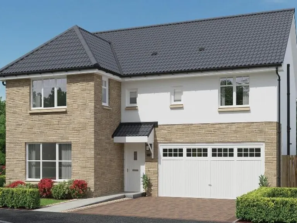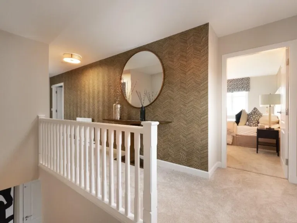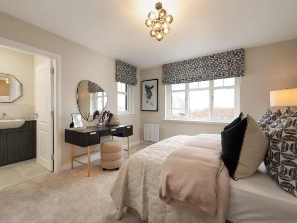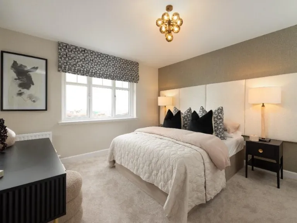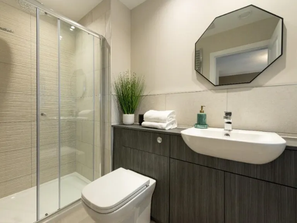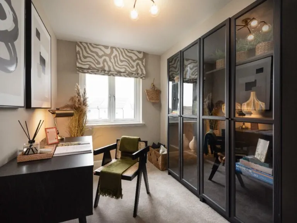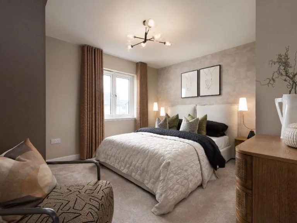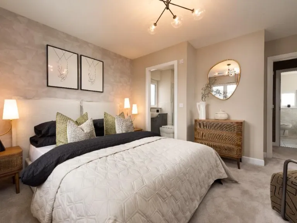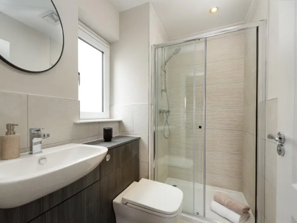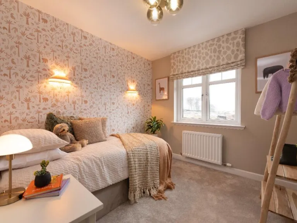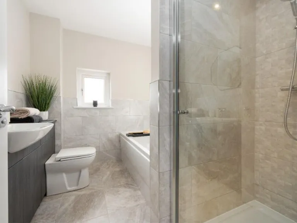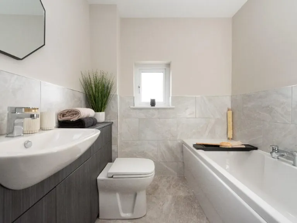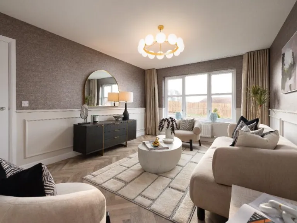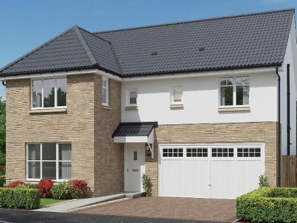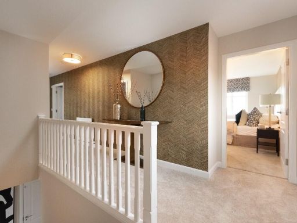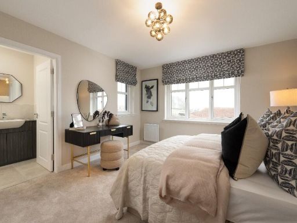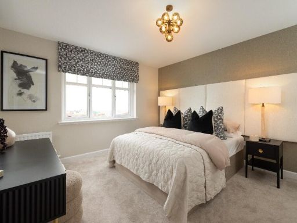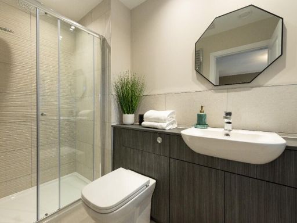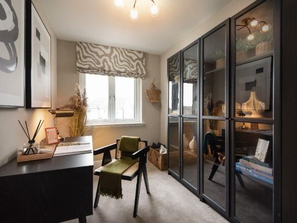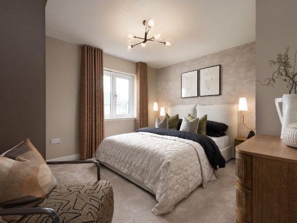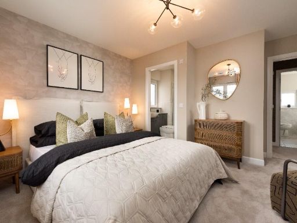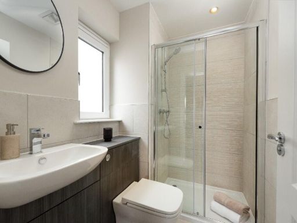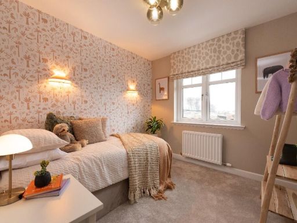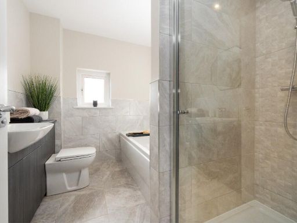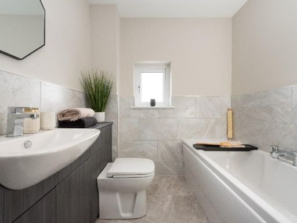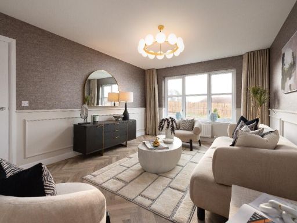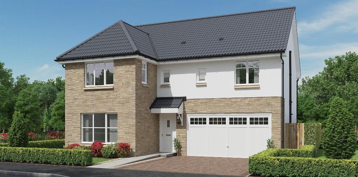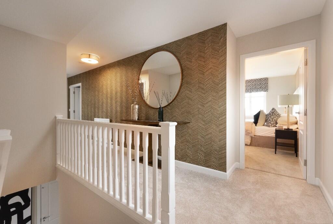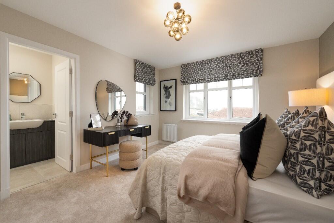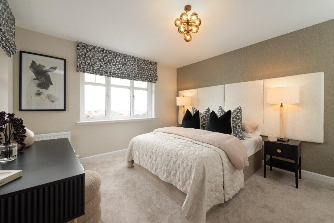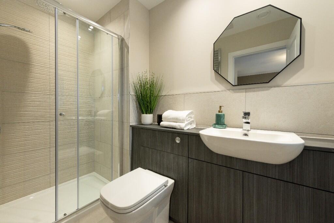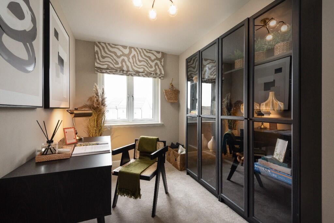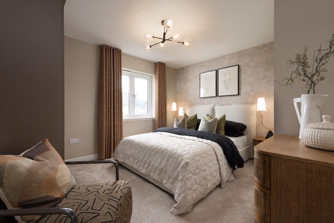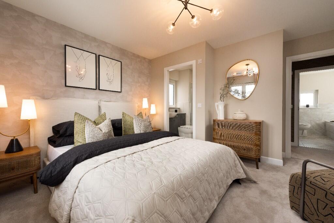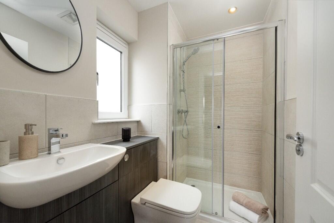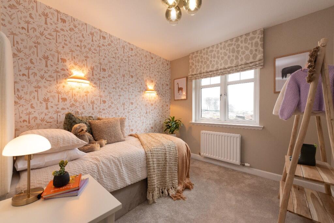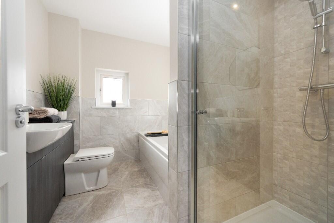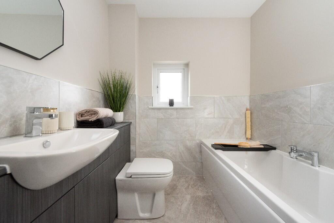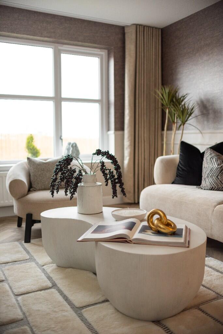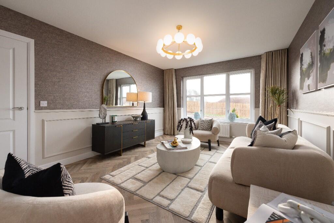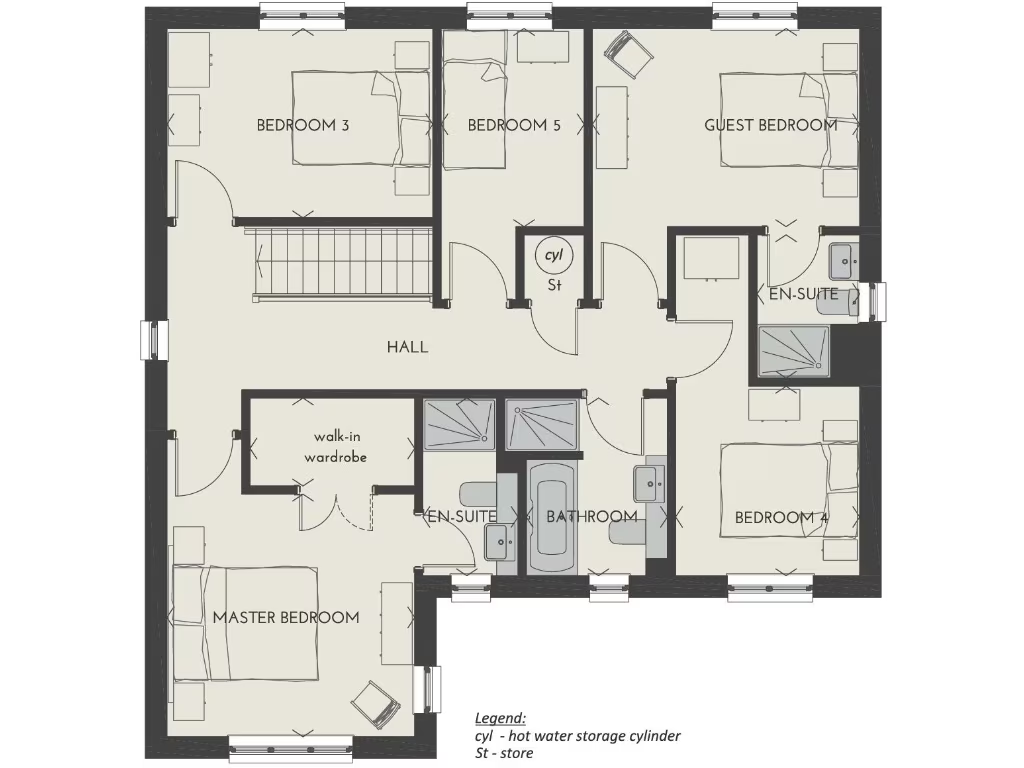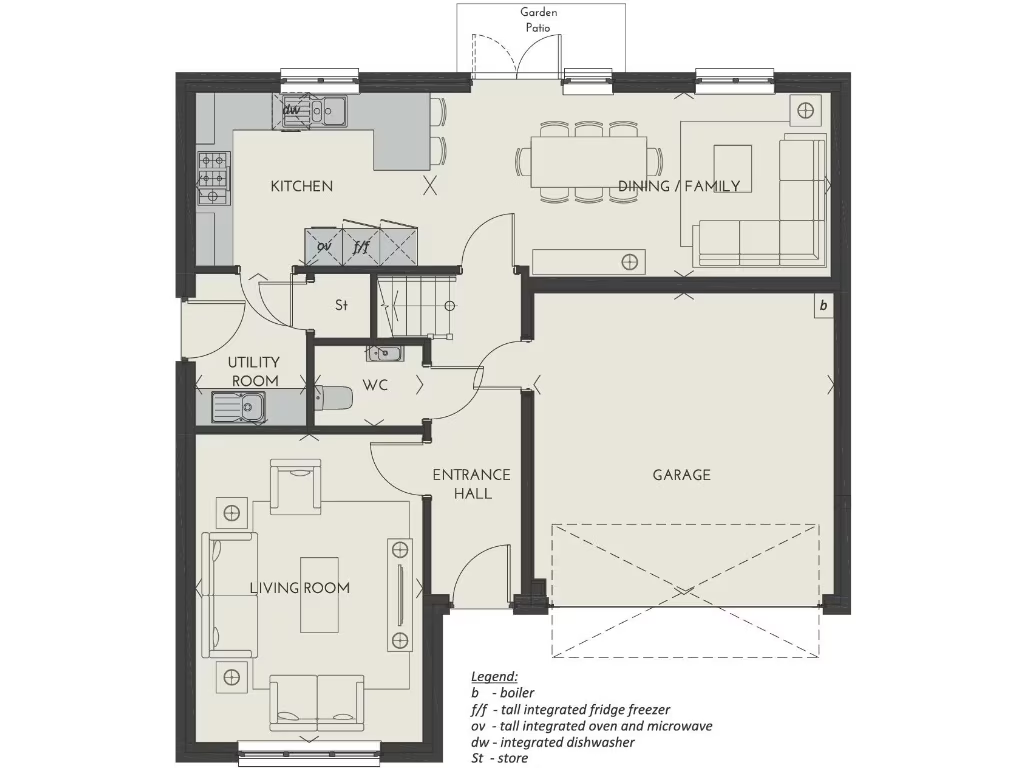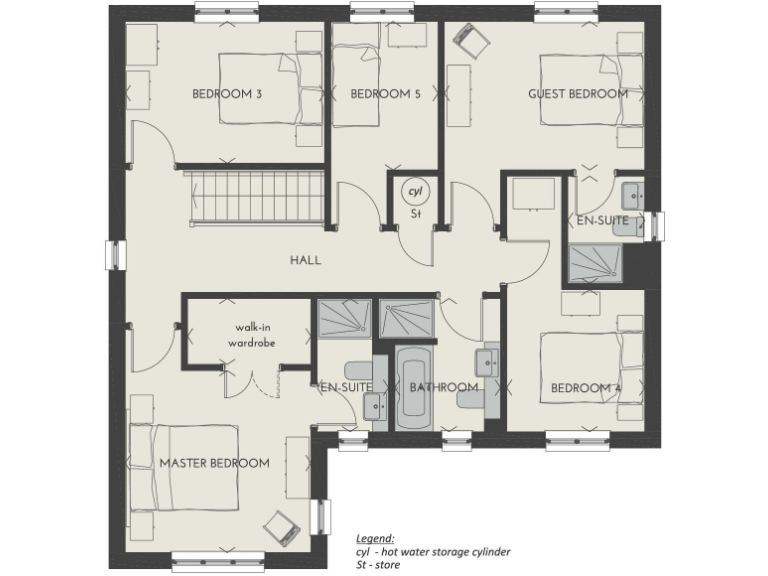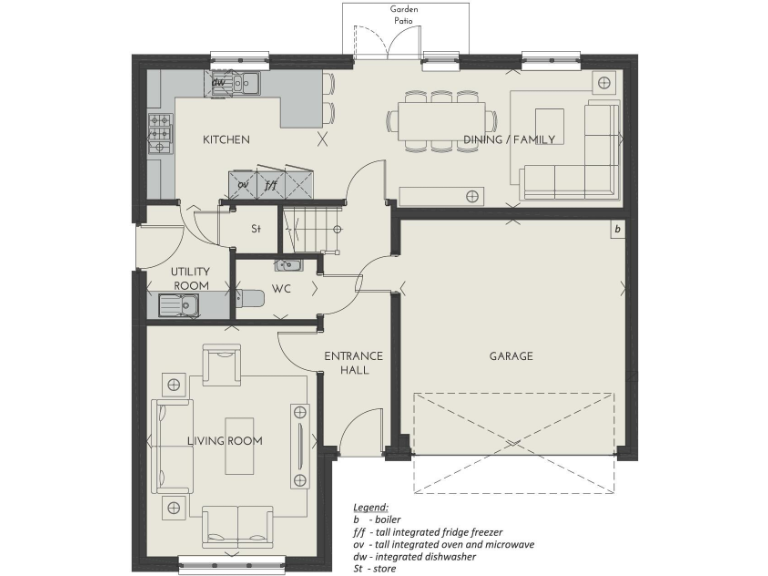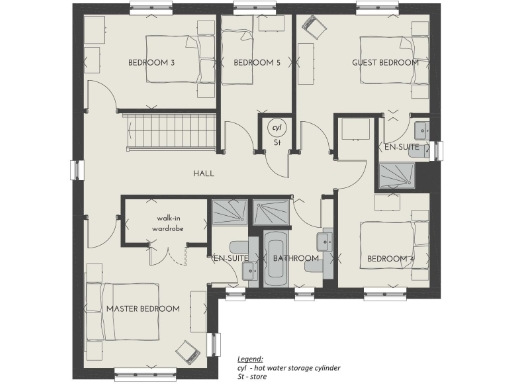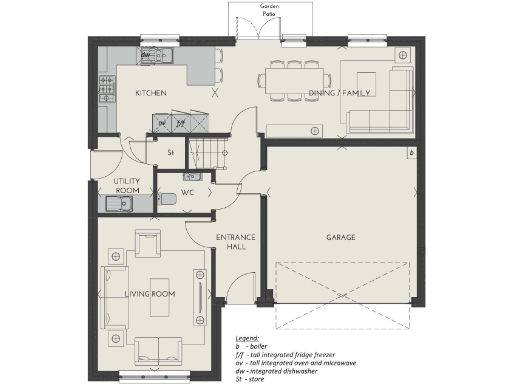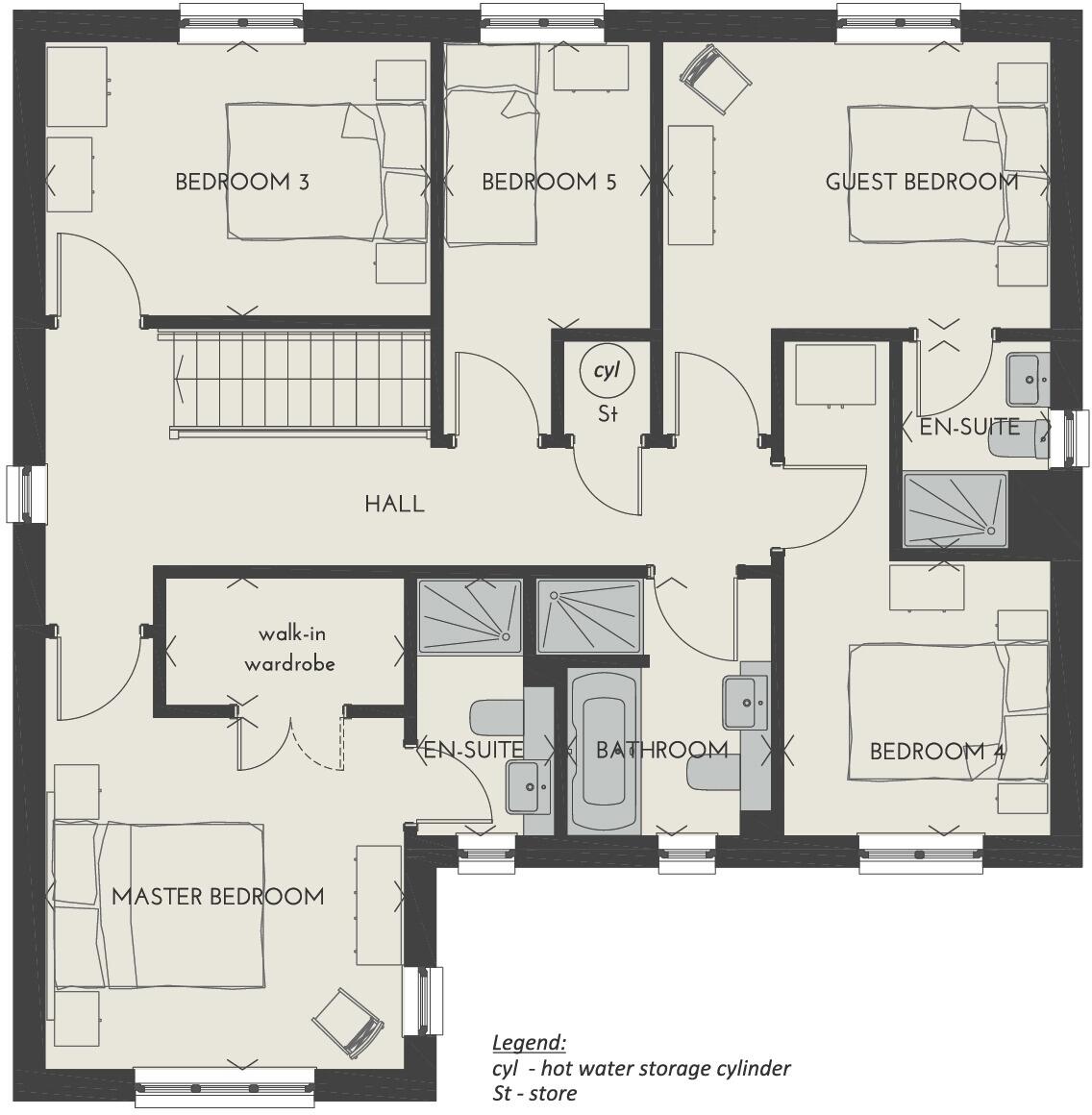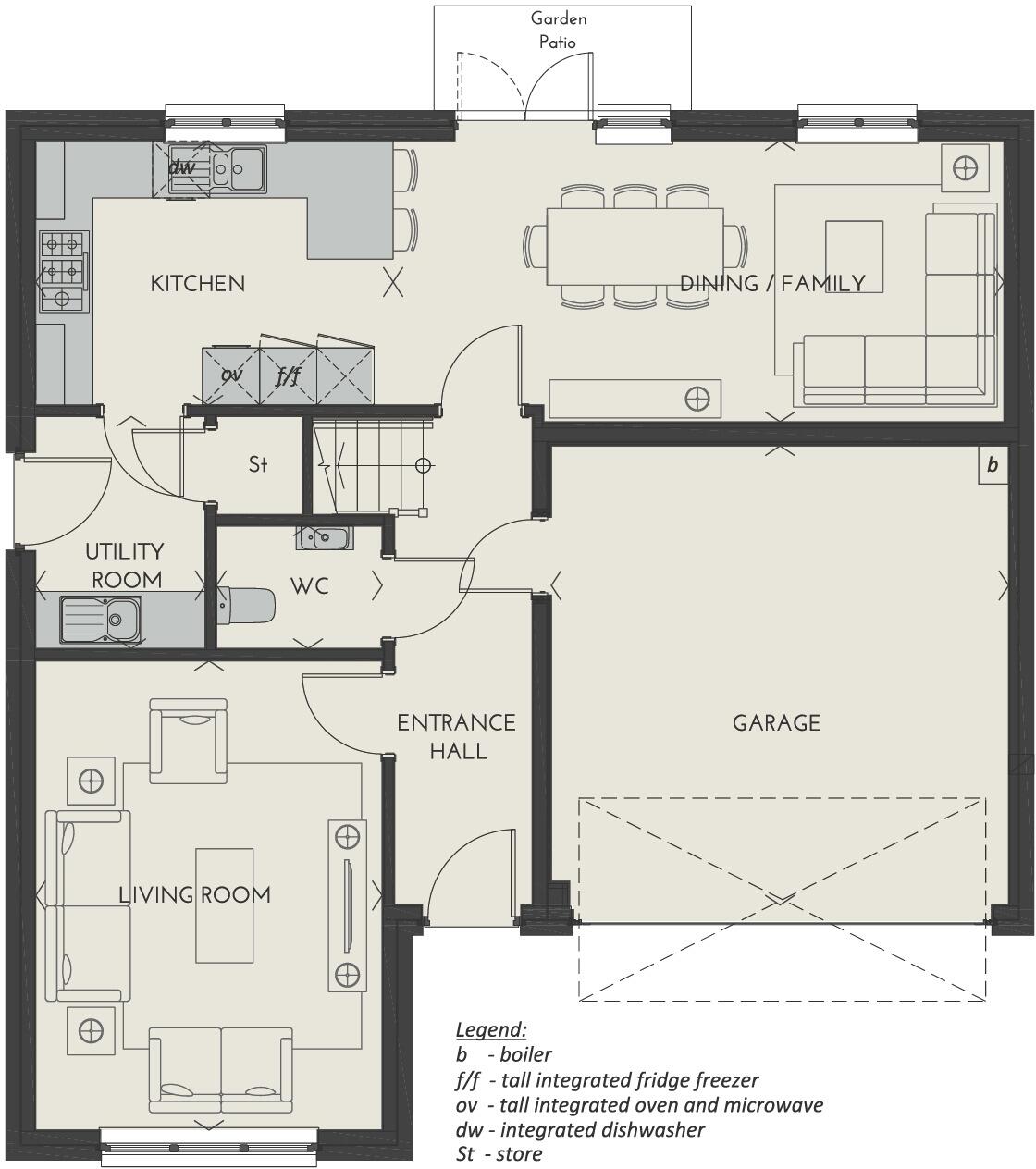Summary - Charleston Cove,
Cove Bay,
Cove,
AB12 3ZL AB12 3ZL
4 bed 4 bath Detached
Open-plan living, double garage and private garden near local amenities.
Spacious open-plan kitchen/family/dining with French doors to garden
Integrated premium kitchen appliances and raised breakfast bar
Large utility room and ground-floor cloakroom
Principal bedroom with walk-in wardrobe and en-suite shower
Double garage with light, power and internal access
New-build freehold — lower immediate maintenance needs
Listing inconsistency: advert states four bedrooms, description lists five
Local area classed as very deprived — consider resale dynamics
This contemporary detached property in Charleston Cove delivers generous open-plan living designed around family life. The ground floor features a wide kitchen/family/dining area with integrated appliances, French doors to the garden and a large utility room, plus direct access to a double garage with light and power.
Upstairs accommodation includes multiple double bedrooms, principal bedroom with walk-in wardrobe and en-suite, a guest en-suite, and a family bathroom. The build specification and fitted appliances reduce immediate maintenance and add appeal for busy households.
Practical details: the property is freehold, new build, has excellent mobile signal and average broadband speeds. There are nearby amenities including a playground, leisure facilities and bus links. Note the local area is classified as very deprived; this may affect long-term resale in the short term but can also offer value for buyers targeting growth or affordability.
Buyers should be aware of a discrepancy in the listing: the headline states four bedrooms while the internal description refers to five double bedrooms. Verify the final bedroom count and floorplan before arranging a viewing. Incentives are advertised as available — confirm which incentives apply.
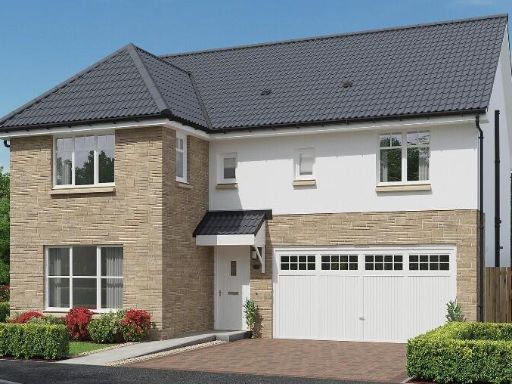 5 bedroom detached house for sale in Charleston Cove,
Cove Bay,
Cove,
AB12 3ZL, AB12 — £409,995 • 5 bed • 3 bath
5 bedroom detached house for sale in Charleston Cove,
Cove Bay,
Cove,
AB12 3ZL, AB12 — £409,995 • 5 bed • 3 bath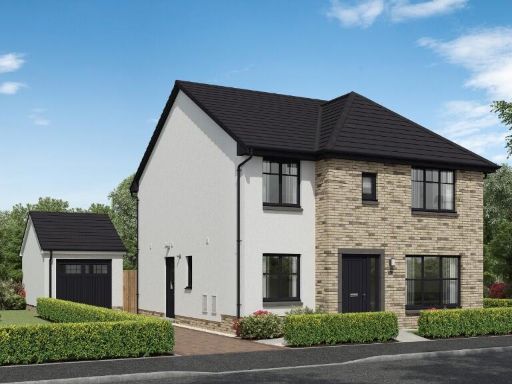 4 bedroom detached house for sale in Charleston Cove,
Cove Bay,
Cove,
AB12 3ZL, AB12 — £349,995 • 4 bed • 3 bath
4 bedroom detached house for sale in Charleston Cove,
Cove Bay,
Cove,
AB12 3ZL, AB12 — £349,995 • 4 bed • 3 bath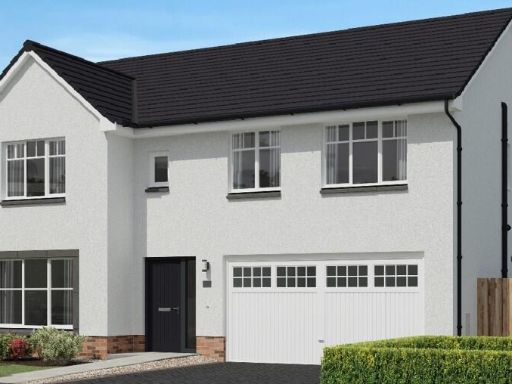 5 bedroom detached house for sale in Charleston Cove,
Cove Bay,
Cove,
AB12 3ZL, AB12 — £429,995 • 5 bed • 3 bath
5 bedroom detached house for sale in Charleston Cove,
Cove Bay,
Cove,
AB12 3ZL, AB12 — £429,995 • 5 bed • 3 bath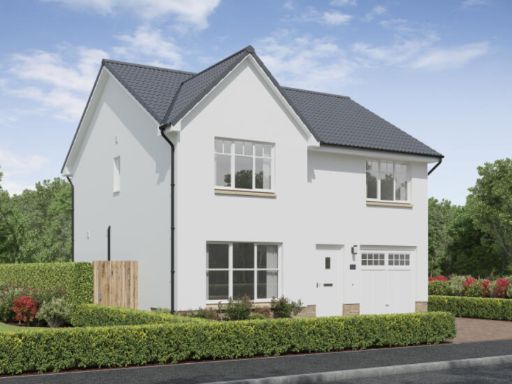 4 bedroom detached house for sale in Charleston Cove,
Cove Bay,
Cove,
AB12 3ZL, AB12 — £329,995 • 4 bed • 3 bath
4 bedroom detached house for sale in Charleston Cove,
Cove Bay,
Cove,
AB12 3ZL, AB12 — £329,995 • 4 bed • 3 bath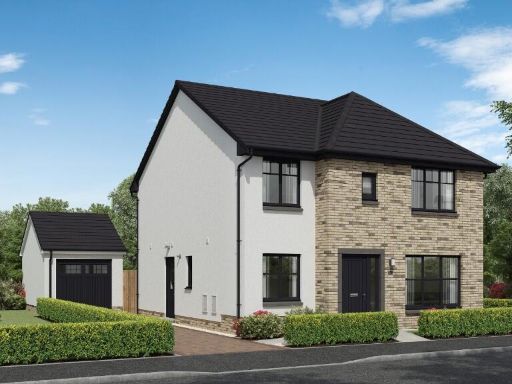 4 bedroom detached house for sale in Charleston Cove,
Cove Bay,
Cove,
AB12 3ZL, AB12 — £349,995 • 4 bed • 3 bath
4 bedroom detached house for sale in Charleston Cove,
Cove Bay,
Cove,
AB12 3ZL, AB12 — £349,995 • 4 bed • 3 bath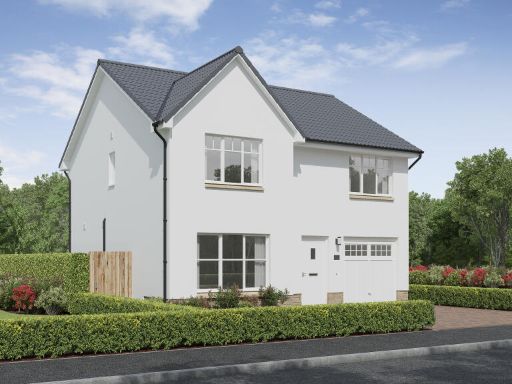 4 bedroom detached house for sale in Charleston Cove,
Cove Bay,
Cove,
AB12 3ZL, AB12 — £324,995 • 4 bed • 1 bath
4 bedroom detached house for sale in Charleston Cove,
Cove Bay,
Cove,
AB12 3ZL, AB12 — £324,995 • 4 bed • 1 bath