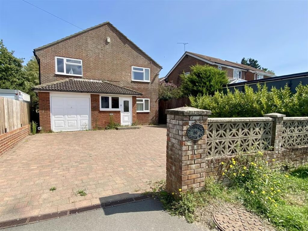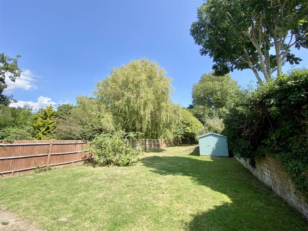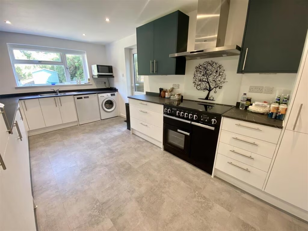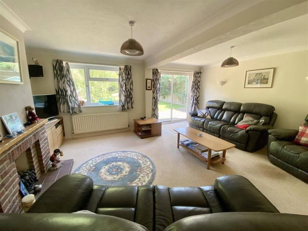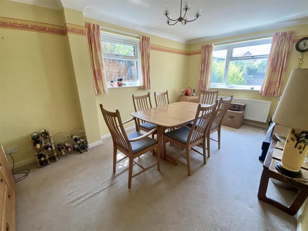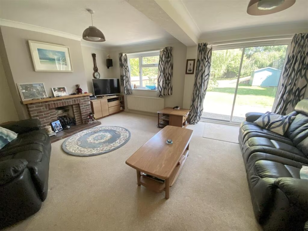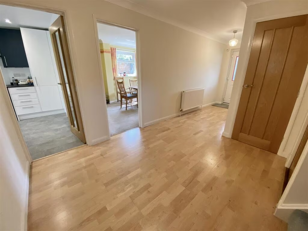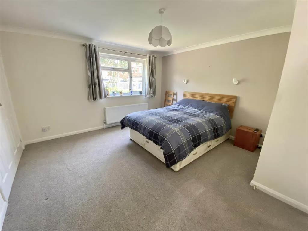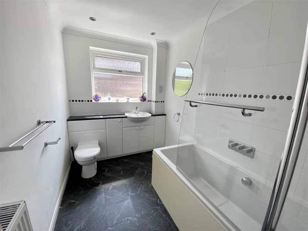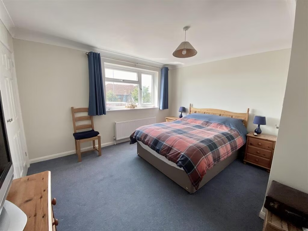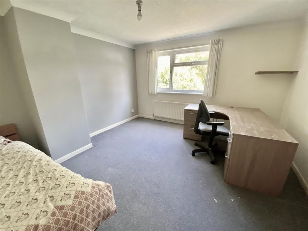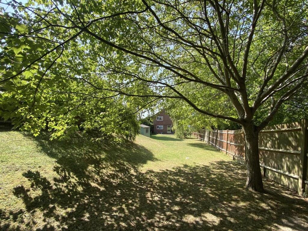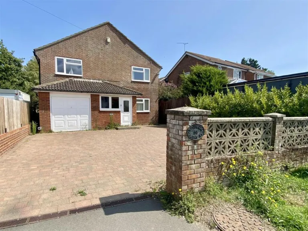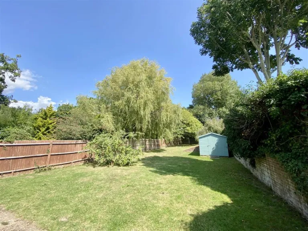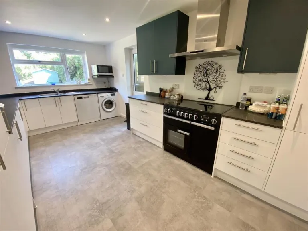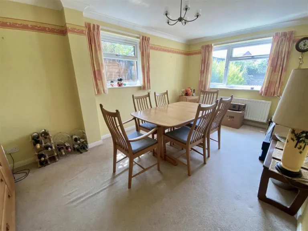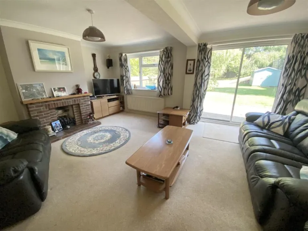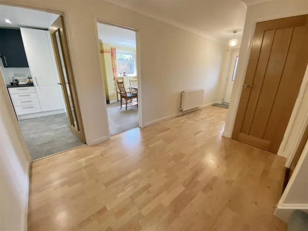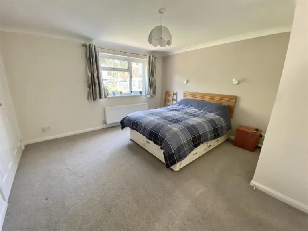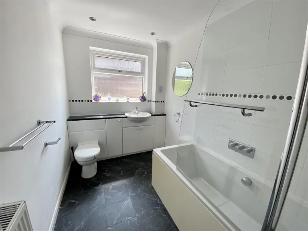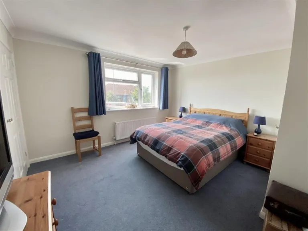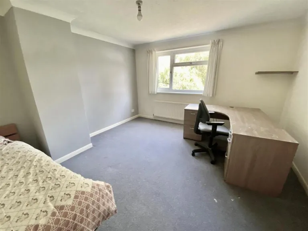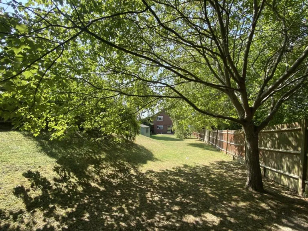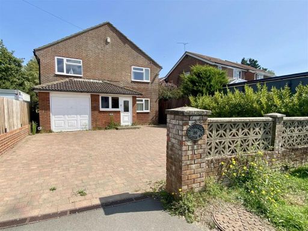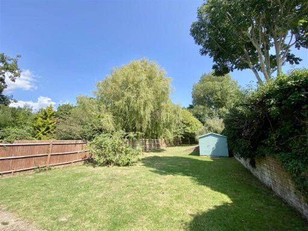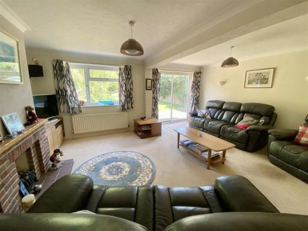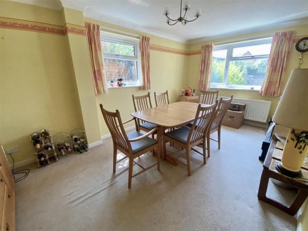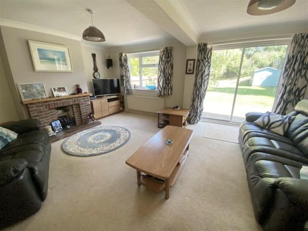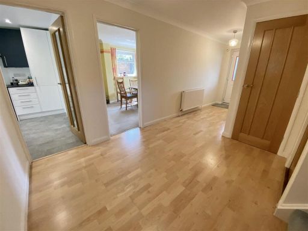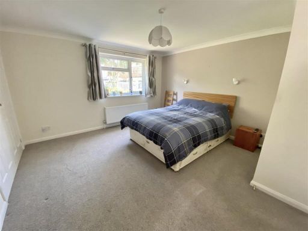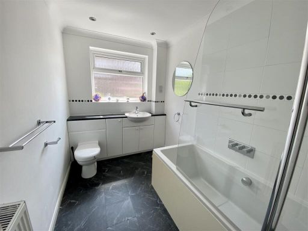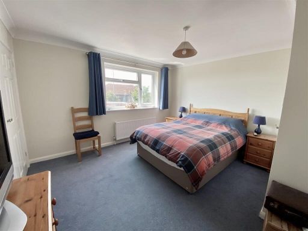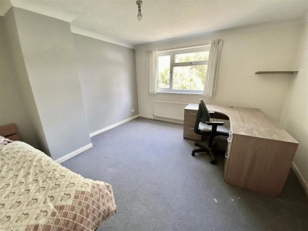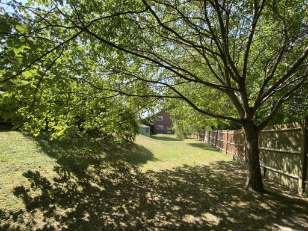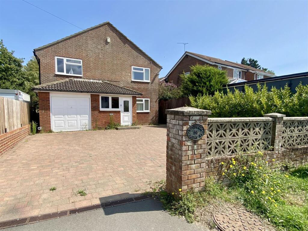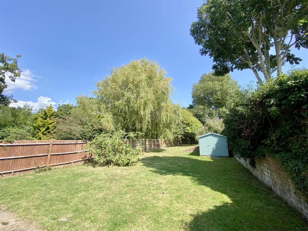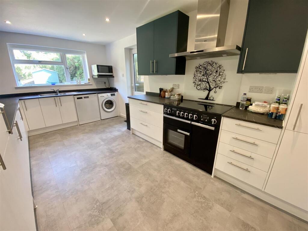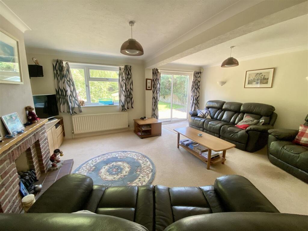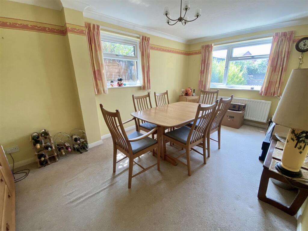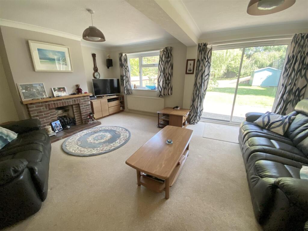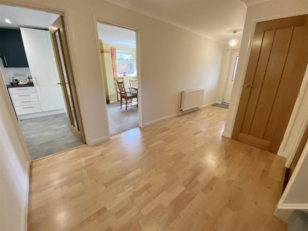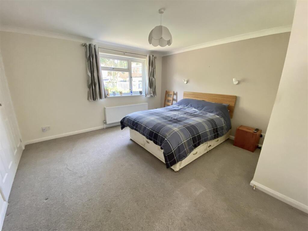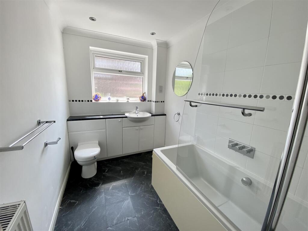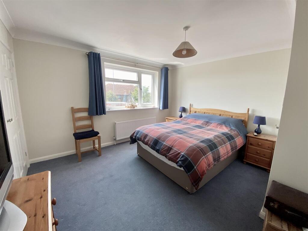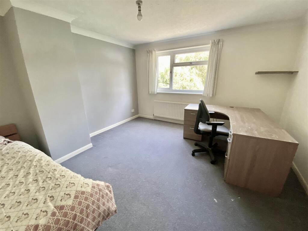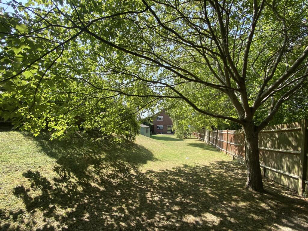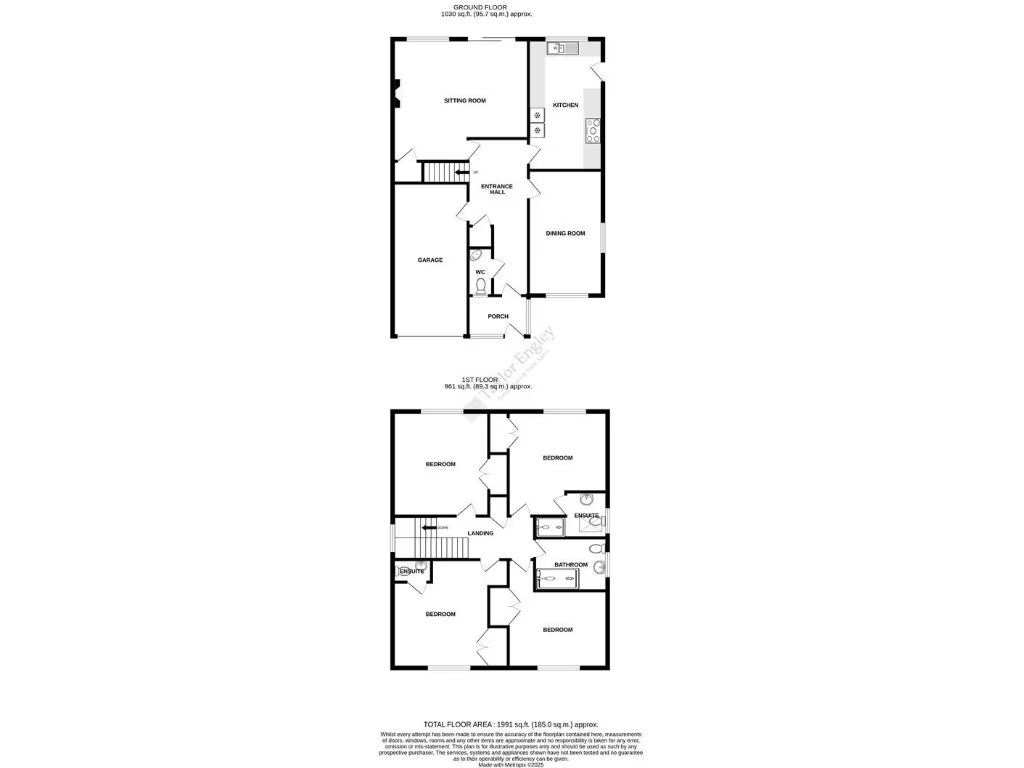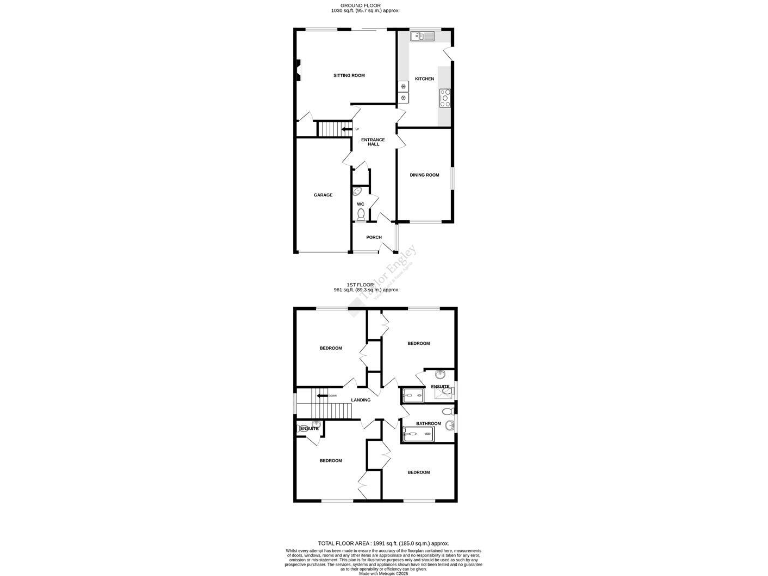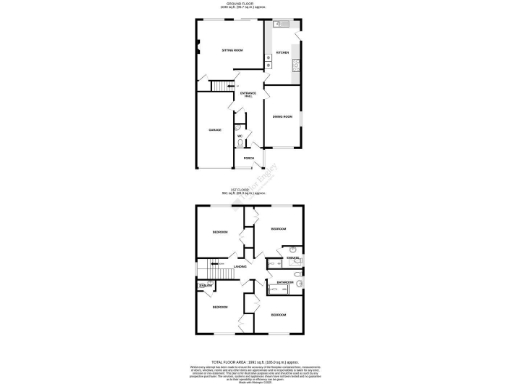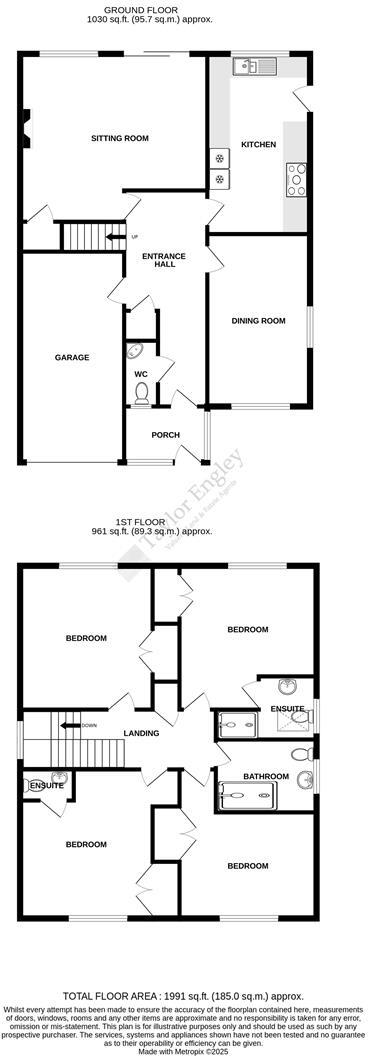Summary - 58, FRIDAY STREET, EASTBOURNE BN23 8AY
4 bed 2 bath Detached
Generous rooms, big garden and parking for a growing family to enjoy.
Large plot with expansive private rear garden and patio
Spacious interior—approximately 1,991 sq ft across two storeys
Four large double bedrooms; two with en-suites and built-in wardrobes
Modern fitted kitchen installed around three years ago
Garage with internal access, long driveway replaced around three years ago
Gas central heating and double glazing; EPC rating D
Cavity walls recorded with no insulation (assumed) — potential upgrade needed
Council Tax Band F — relatively expensive for running costs
Set on a large plot in a comfortable neighbourhood, this four-bedroom detached house offers generous family living across two reception rooms and nearly 2,000 sq ft of space. The rear garden is expansive and private, ideal for children and outdoor entertaining, while a long driveway and a sizable garage provide extensive off-street parking and storage.
The ground floor features a modern fitted kitchen (replaced about three years ago), a large sitting room with patio doors to the garden, and a dining room. Upstairs are four large double bedrooms; two bedrooms benefit from en-suite facilities and built-in wardrobes, and there is a family bathroom with a double-ended bath.
Practical points to note: heating is gas-fired via boiler and radiators, glazing is double but install dates are unknown, and the property currently has an EPC rating of D. The cavity walls are recorded as having no insulation (assumed) which may affect running costs and could be improved. Council Tax is band F, which is higher than average.
This chain-free home will suit growing families seeking space and outdoor amenity in an established area with good primary schools nearby. Some energy-efficiency improvements and a review of insulation would add long-term savings and comfort.
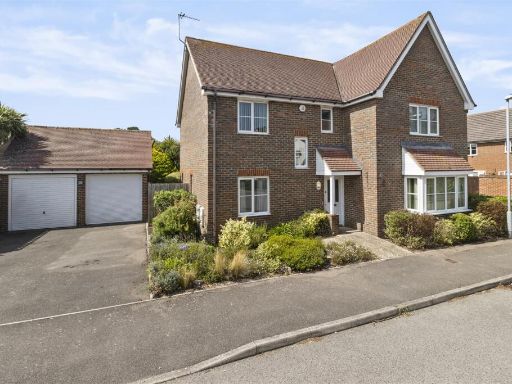 4 bedroom detached house for sale in Regents Place, Eastbourne, BN21 — £650,000 • 4 bed • 3 bath • 1914 ft²
4 bedroom detached house for sale in Regents Place, Eastbourne, BN21 — £650,000 • 4 bed • 3 bath • 1914 ft²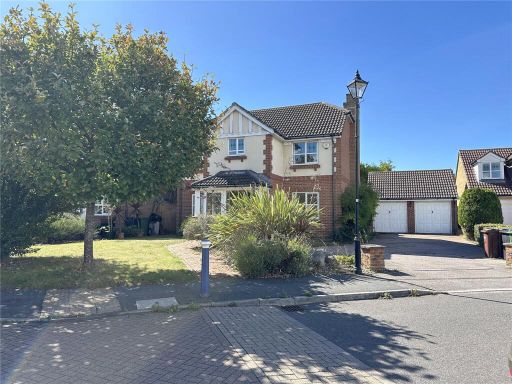 4 bedroom detached house for sale in Tasmania Way, Eastbourne, East Sussex, BN23 — £525,000 • 4 bed • 2 bath • 1081 ft²
4 bedroom detached house for sale in Tasmania Way, Eastbourne, East Sussex, BN23 — £525,000 • 4 bed • 2 bath • 1081 ft²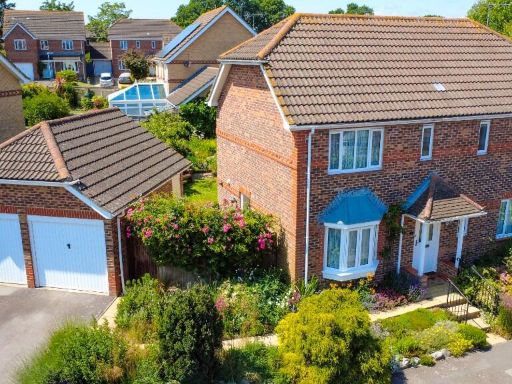 4 bedroom detached house for sale in Penrith Way, Eastbourne, East Sussex, BN23 — £460,000 • 4 bed • 2 bath • 1080 ft²
4 bedroom detached house for sale in Penrith Way, Eastbourne, East Sussex, BN23 — £460,000 • 4 bed • 2 bath • 1080 ft²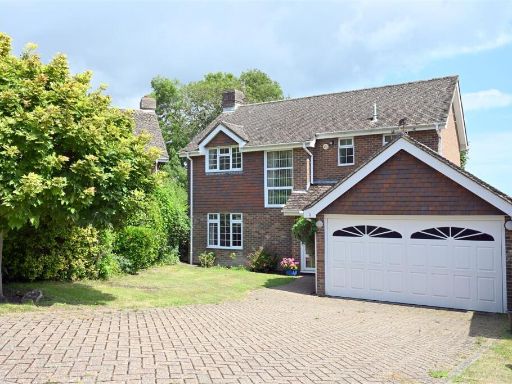 4 bedroom detached house for sale in Crouch Close, Willingdon Village, Eastbourne, BN20 — £625,000 • 4 bed • 2 bath • 1563 ft²
4 bedroom detached house for sale in Crouch Close, Willingdon Village, Eastbourne, BN20 — £625,000 • 4 bed • 2 bath • 1563 ft²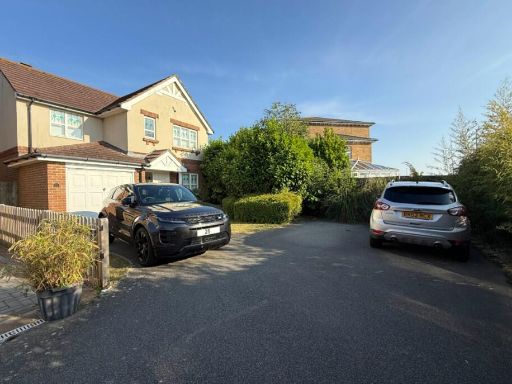 4 bedroom detached house for sale in Coral Reef Close, Eastbourne, East Sussex, BN23 — £495,000 • 4 bed • 1 bath • 943 ft²
4 bedroom detached house for sale in Coral Reef Close, Eastbourne, East Sussex, BN23 — £495,000 • 4 bed • 1 bath • 943 ft²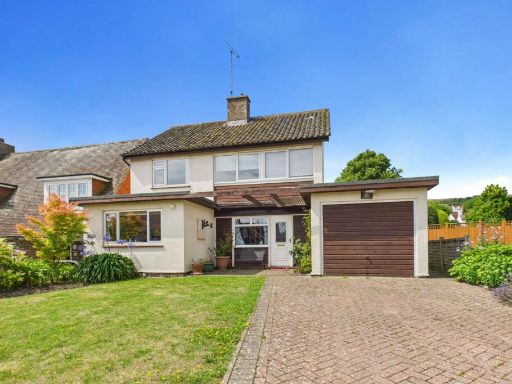 3 bedroom detached house for sale in Hoo Gardens, Willingdon, BN20 — £525,000 • 3 bed • 2 bath • 1292 ft²
3 bedroom detached house for sale in Hoo Gardens, Willingdon, BN20 — £525,000 • 3 bed • 2 bath • 1292 ft²