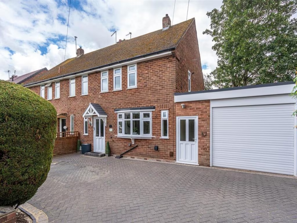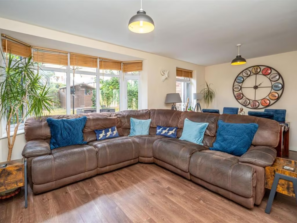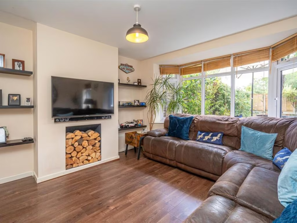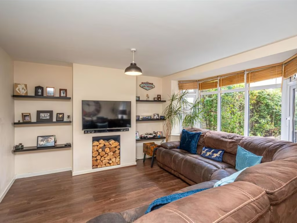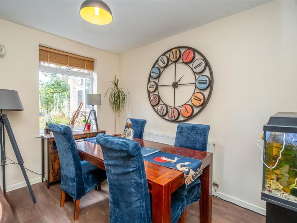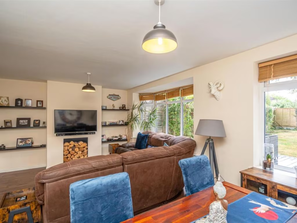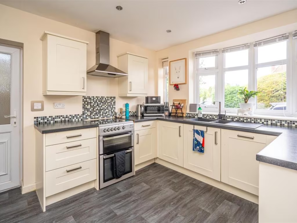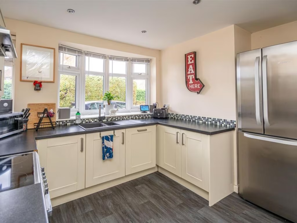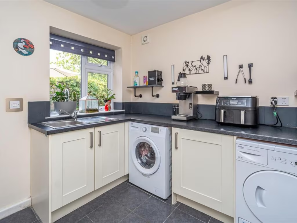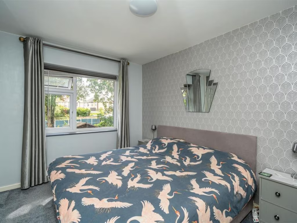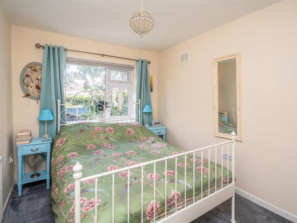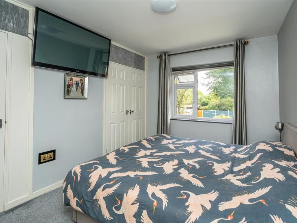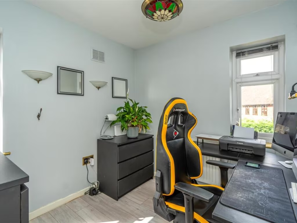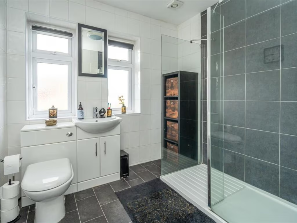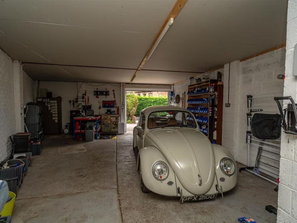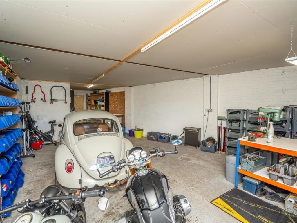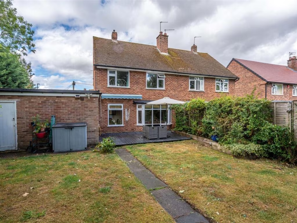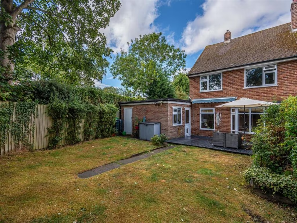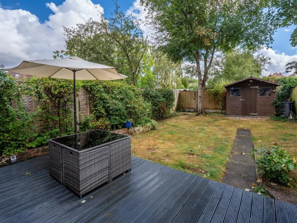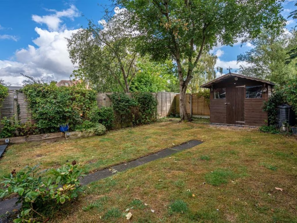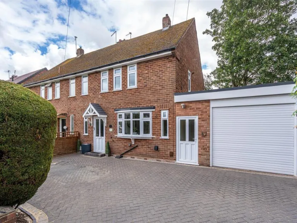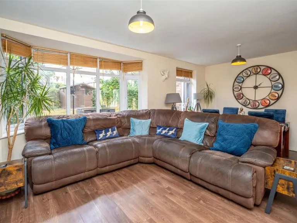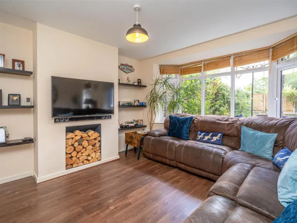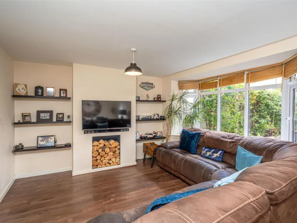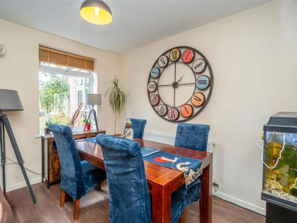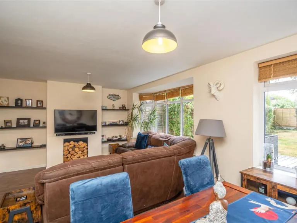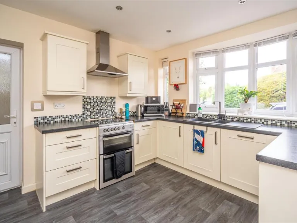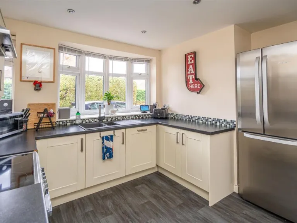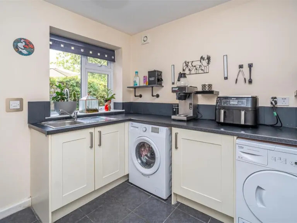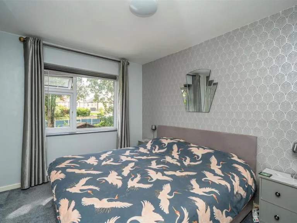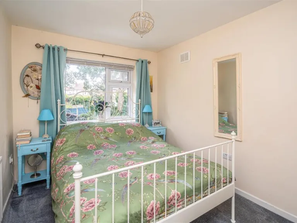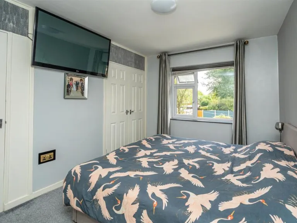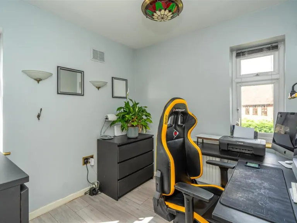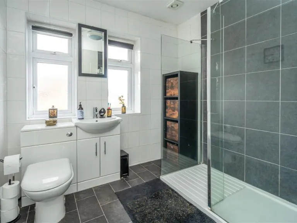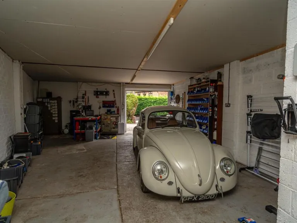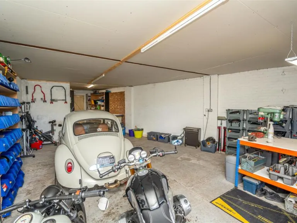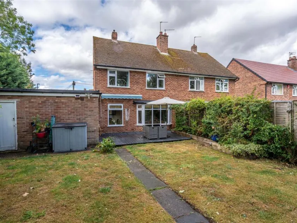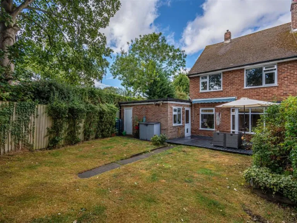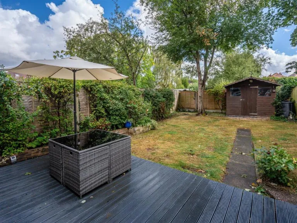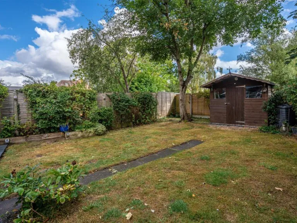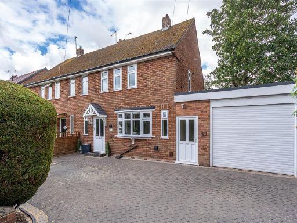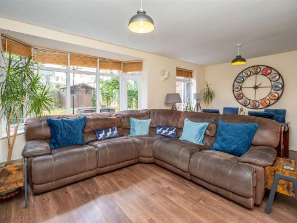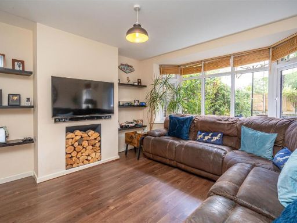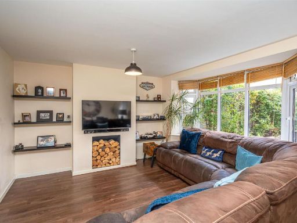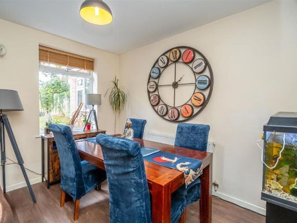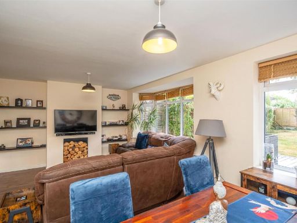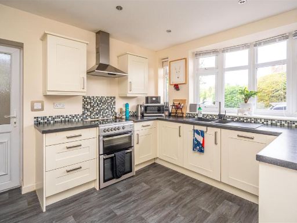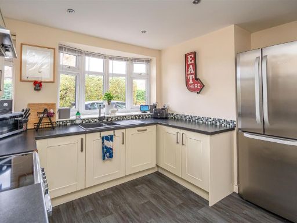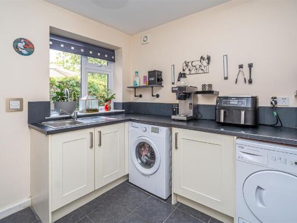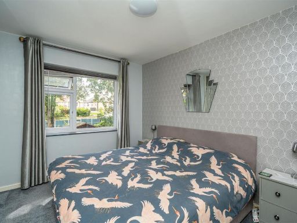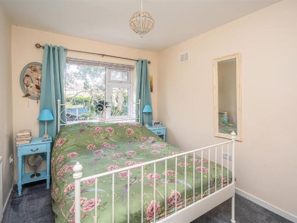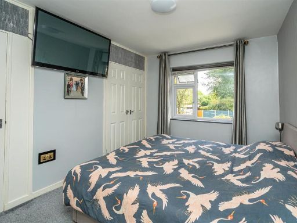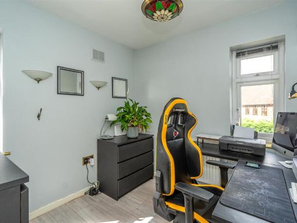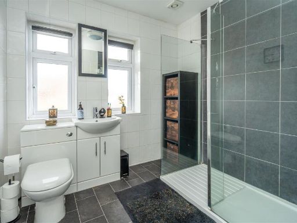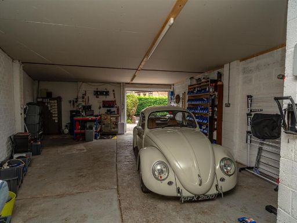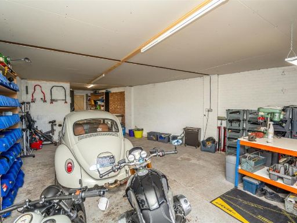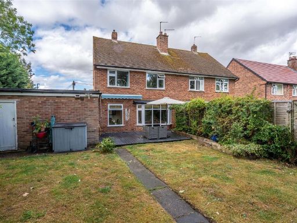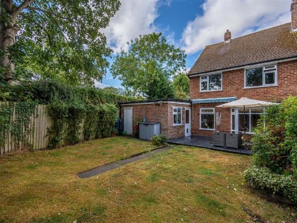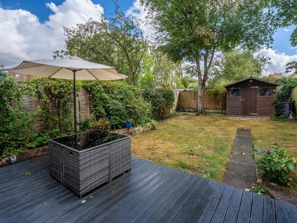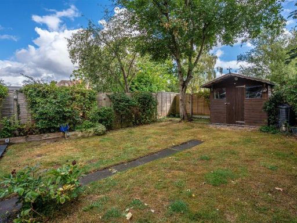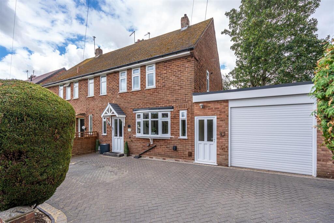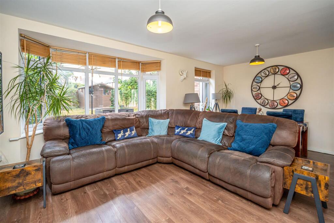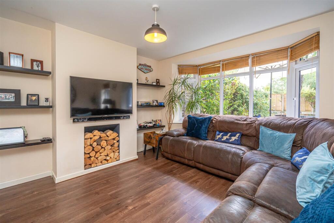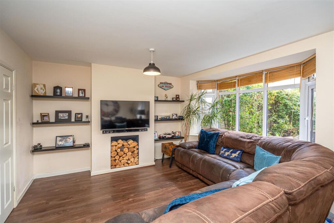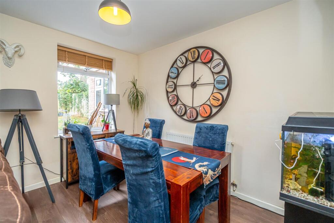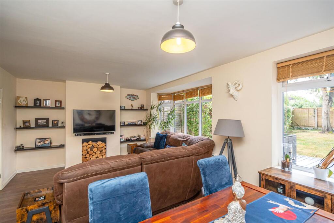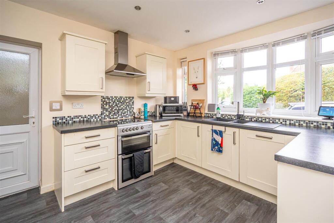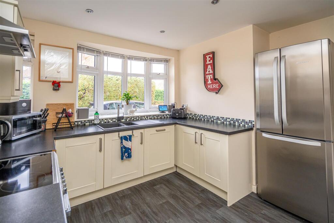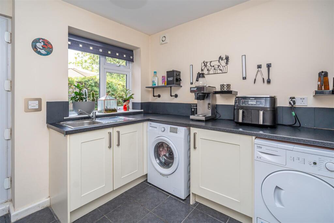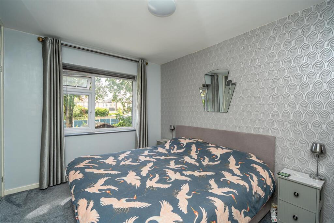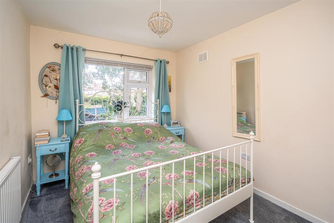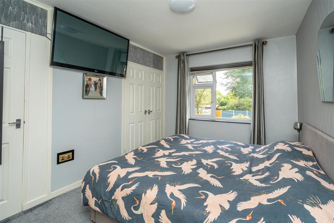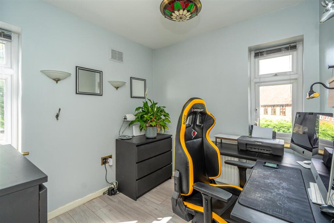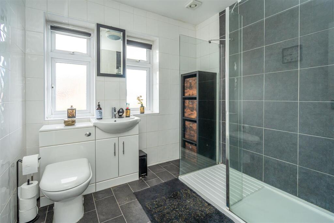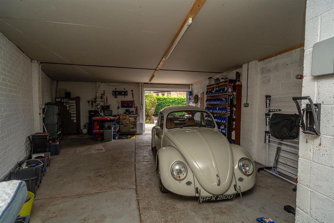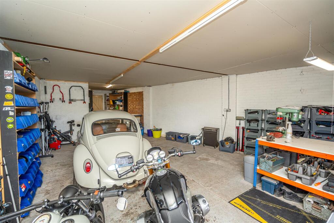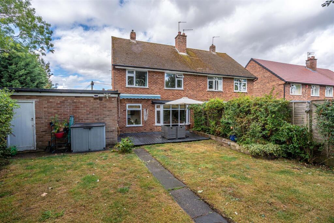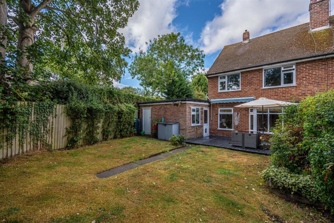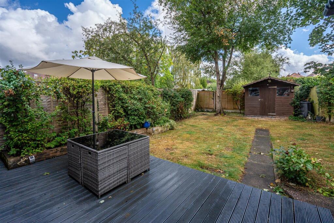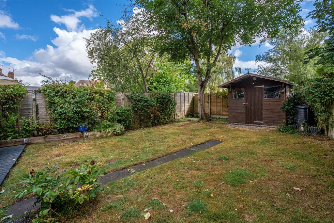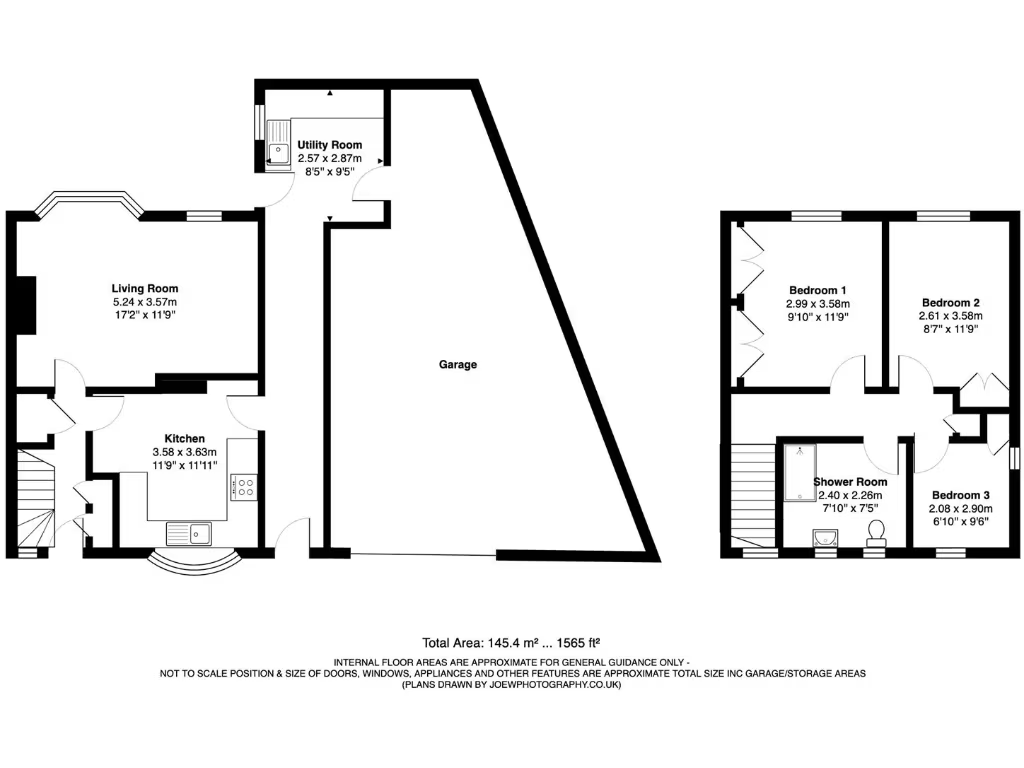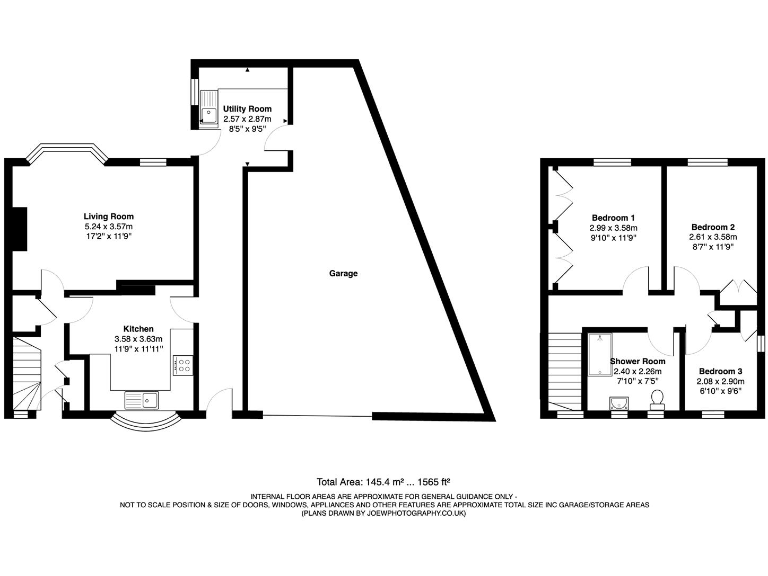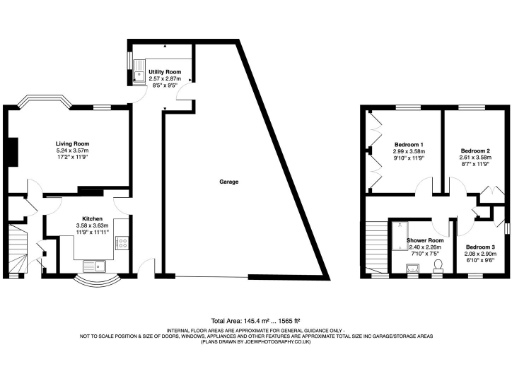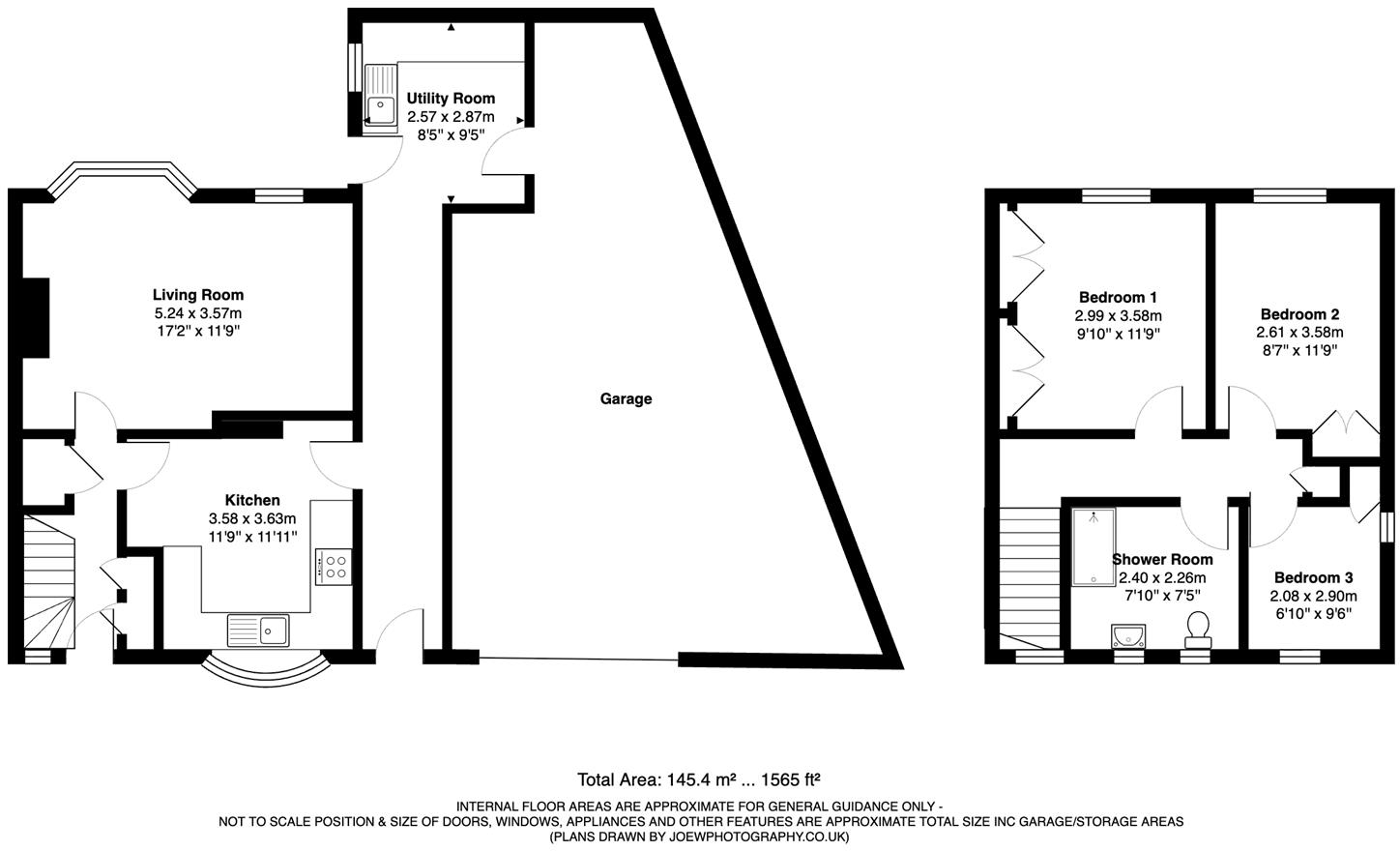Summary - 6 PALMERS WAY CODSALL WOLVERHAMPTON WV8 2JY
3 bed 1 bath Semi-Detached
Spacious family home with approved annex potential and wide driveway parking.
Freehold three-bedroom semi-detached on a large corner plot
Planning permission granted to convert garage into self-contained annex
Large private rear garden with deck and mature borders
Wide driveway offers ample off-street parking for multiple cars
Gas boiler replaced in 2020; mains gas central heating and radiators
Single shower room only; one bathroom serves three bedrooms
Garage conversion will remove covered vehicle storage unless retained
Built c.1930–1949 — may require periodic maintenance and updates
Corner House is a roomy three-bedroom semi-detached family home set on a generous corner plot in a quiet cul-de-sac. The property is presented in good decorative order, benefits from double glazing and a gas boiler replaced in 2020, and offers a large private rear garden and substantial driveway parking.
A key value driver is the recently granted planning permission to convert the large garage into a self-contained annex with pitched roof, living/kitchen area, cloakroom and en-suite bedroom. That consent creates clear scope for multi-generational living, rental income or extended family accommodation, subject to carrying out the works.
Practical points to note: there is a single shower room serving three bedrooms, and converting the garage would remove covered vehicle storage unless alternative parking arrangements are kept on the wide driveway. The property dates from the 1930s–1940s, so prospective buyers should expect typical maintenance and upgrade opportunities rather than a new-build specification.
Located in a very low-crime, very affluent suburb with good schools, fast broadband and excellent mobile signal, this freehold home will suit families seeking a comfortable, well-connected base with immediate living space and realistic scope to add value by completing the approved annex conversion.
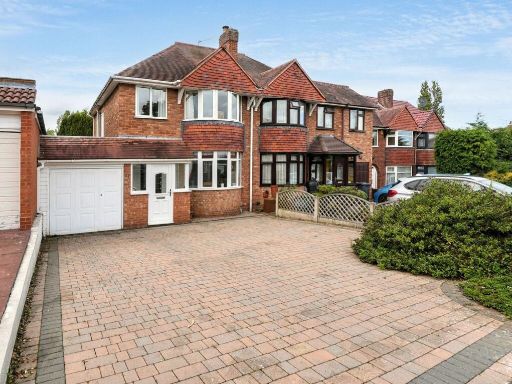 3 bedroom semi-detached house for sale in Madeira Avenue, Codsall, WV8 — £350,000 • 3 bed • 1 bath • 1111 ft²
3 bedroom semi-detached house for sale in Madeira Avenue, Codsall, WV8 — £350,000 • 3 bed • 1 bath • 1111 ft²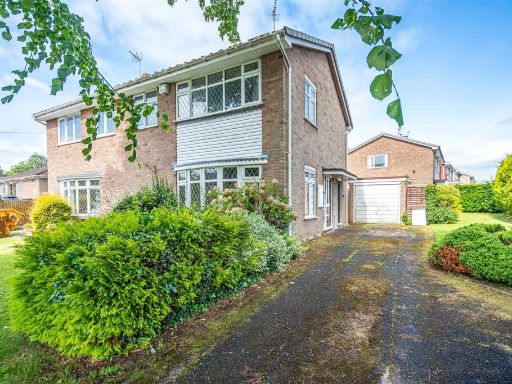 3 bedroom semi-detached house for sale in 7 Elliotts Lane, Codsall, Wolverhampton, WV8 1PH, WV8 — £349,950 • 3 bed • 1 bath • 1007 ft²
3 bedroom semi-detached house for sale in 7 Elliotts Lane, Codsall, Wolverhampton, WV8 1PH, WV8 — £349,950 • 3 bed • 1 bath • 1007 ft²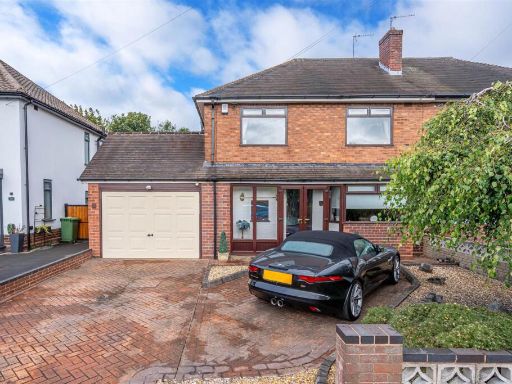 3 bedroom semi-detached house for sale in 54 Derwent Road, Palmers Cross, Wolverhampton, WV6 9ES, WV6 — £289,950 • 3 bed • 1 bath • 849 ft²
3 bedroom semi-detached house for sale in 54 Derwent Road, Palmers Cross, Wolverhampton, WV6 9ES, WV6 — £289,950 • 3 bed • 1 bath • 849 ft²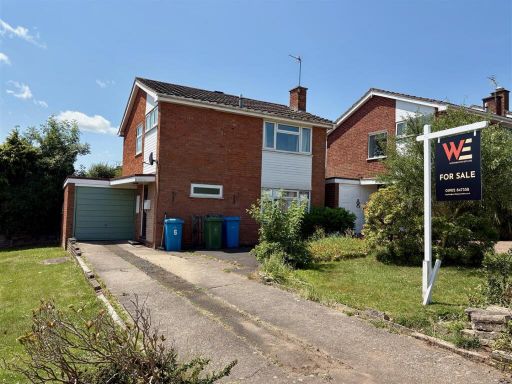 3 bedroom detached house for sale in Stoneleigh Gardens, Codsall, Wolverhampton, WV8 — £320,000 • 3 bed • 1 bath • 1344 ft²
3 bedroom detached house for sale in Stoneleigh Gardens, Codsall, Wolverhampton, WV8 — £320,000 • 3 bed • 1 bath • 1344 ft²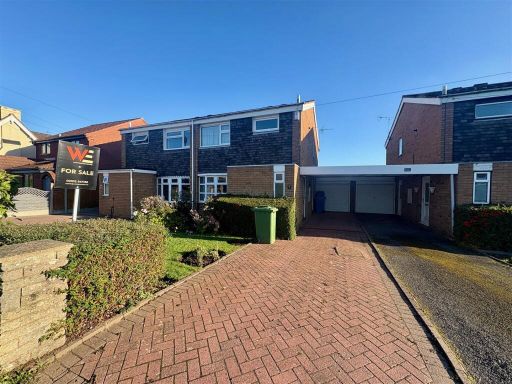 3 bedroom semi-detached house for sale in Birches Road, Codsall, Wolverhampton, WV8 — £250,000 • 3 bed • 1 bath • 1075 ft²
3 bedroom semi-detached house for sale in Birches Road, Codsall, Wolverhampton, WV8 — £250,000 • 3 bed • 1 bath • 1075 ft² 3 bedroom semi-detached house for sale in Charters Avenue, Codsall, WV8 — £395,000 • 3 bed • 1 bath • 1340 ft²
3 bedroom semi-detached house for sale in Charters Avenue, Codsall, WV8 — £395,000 • 3 bed • 1 bath • 1340 ft²