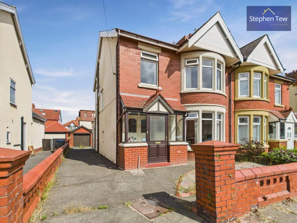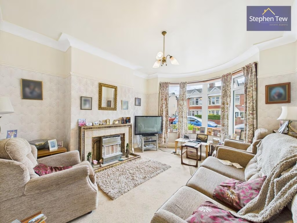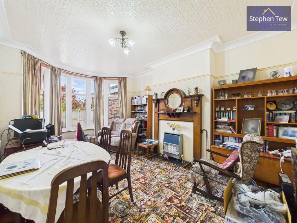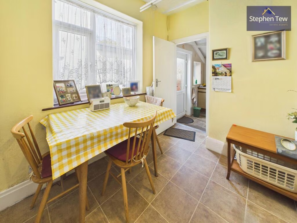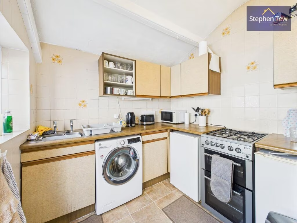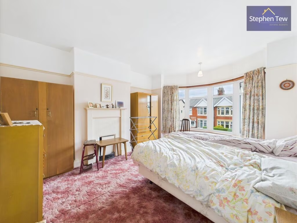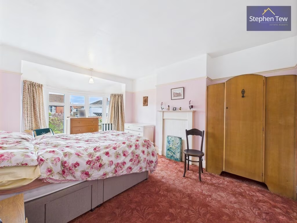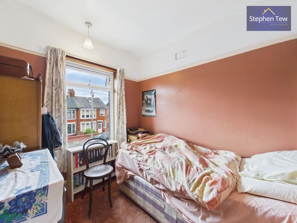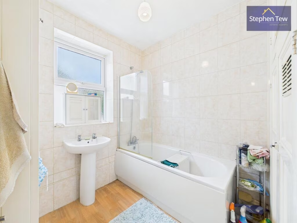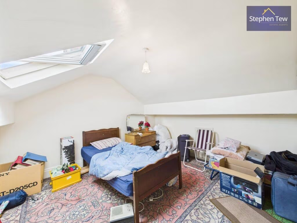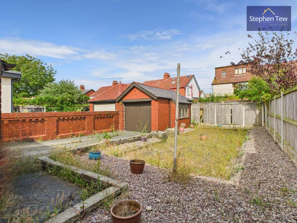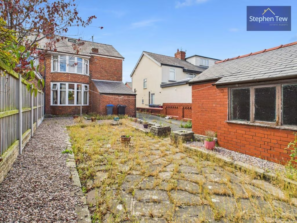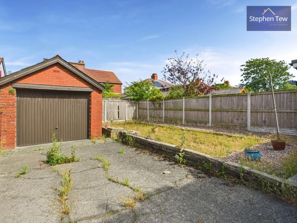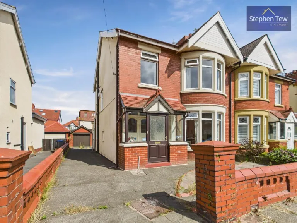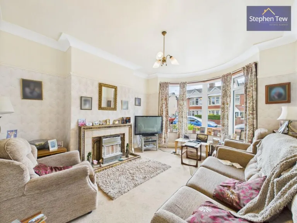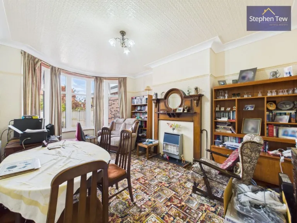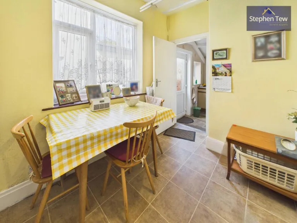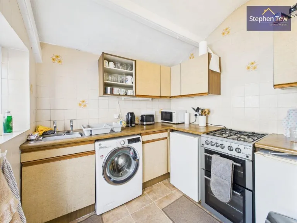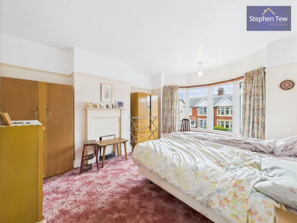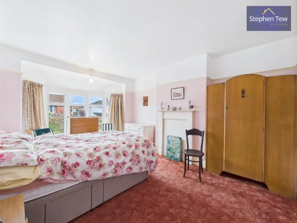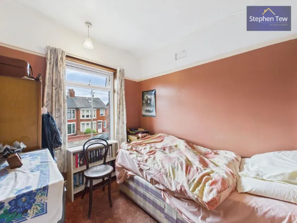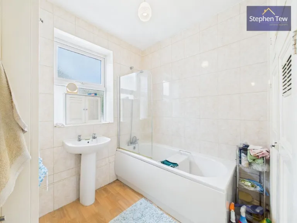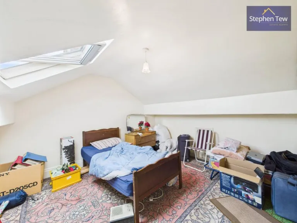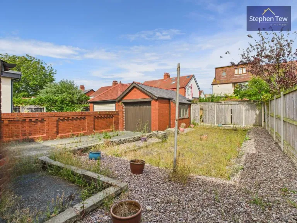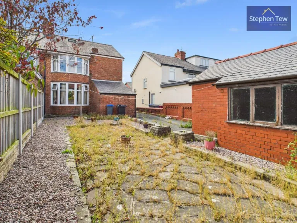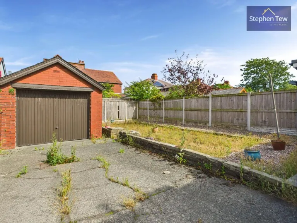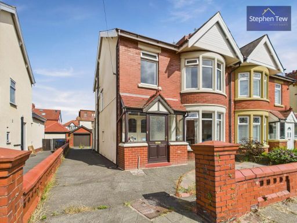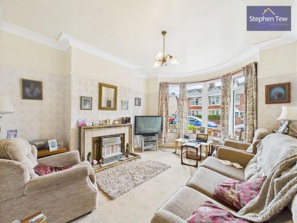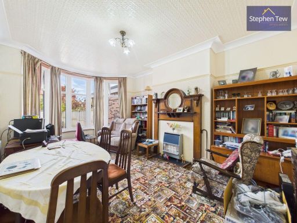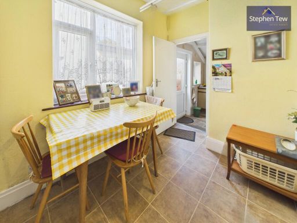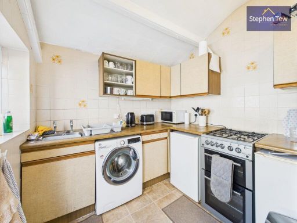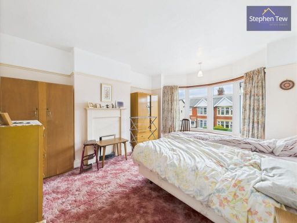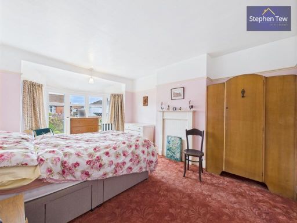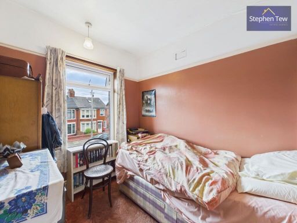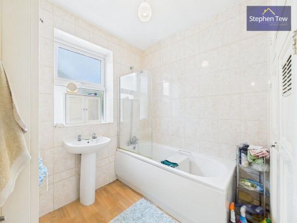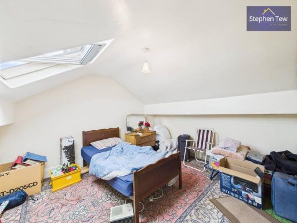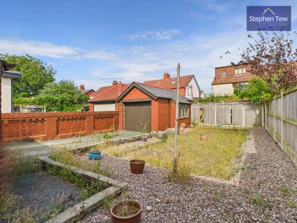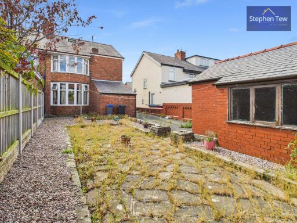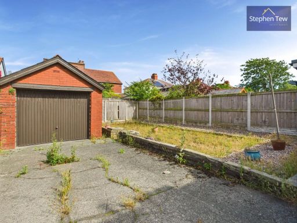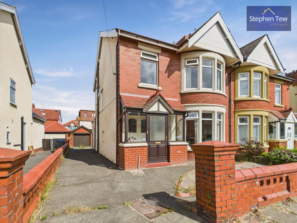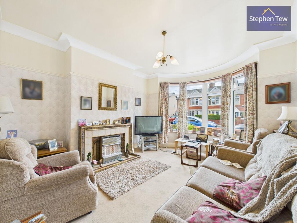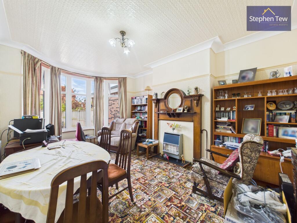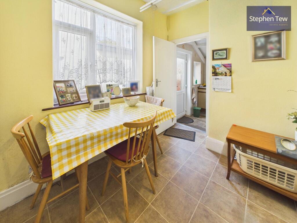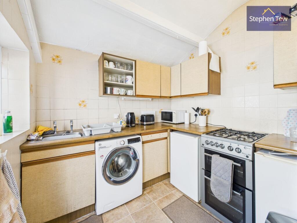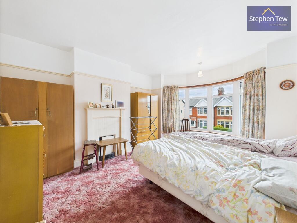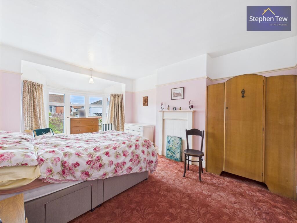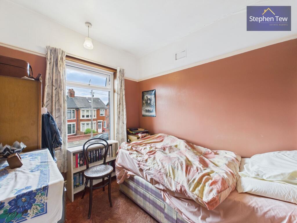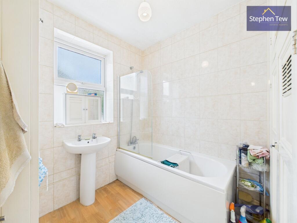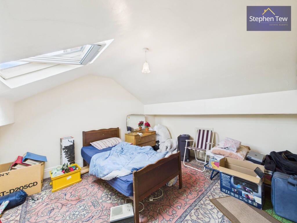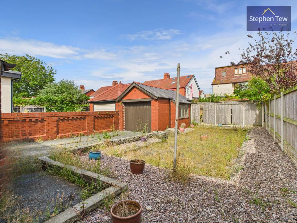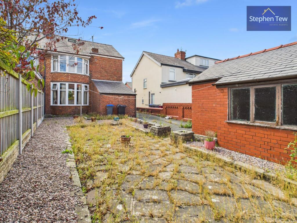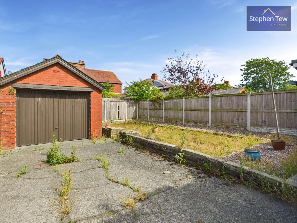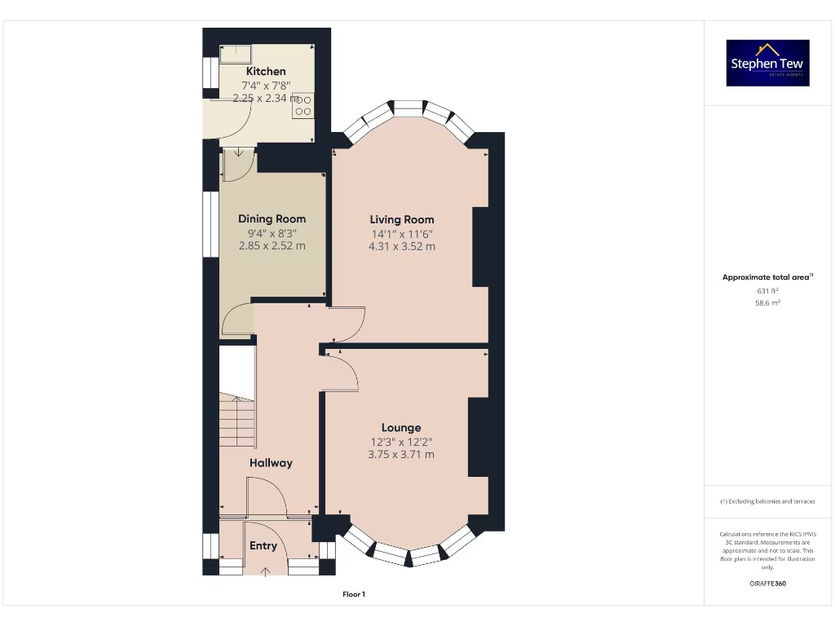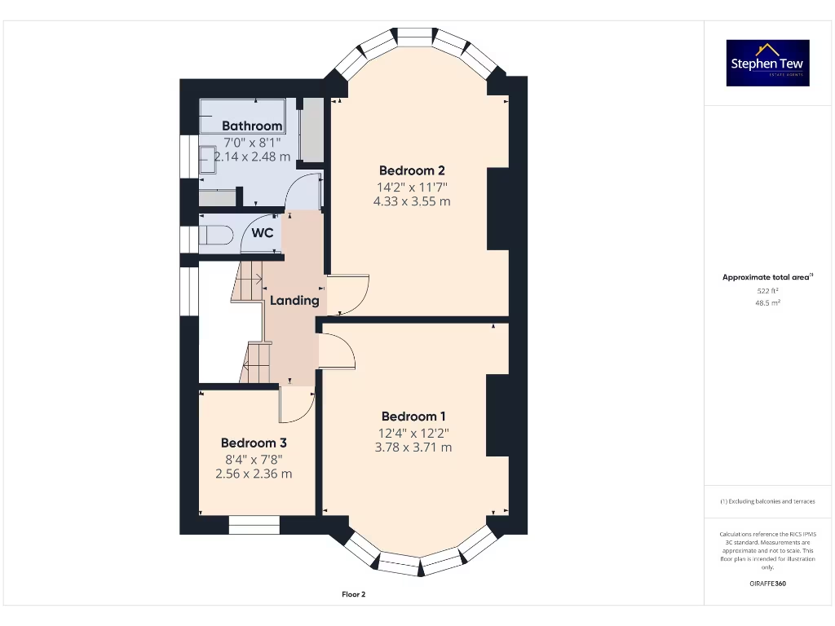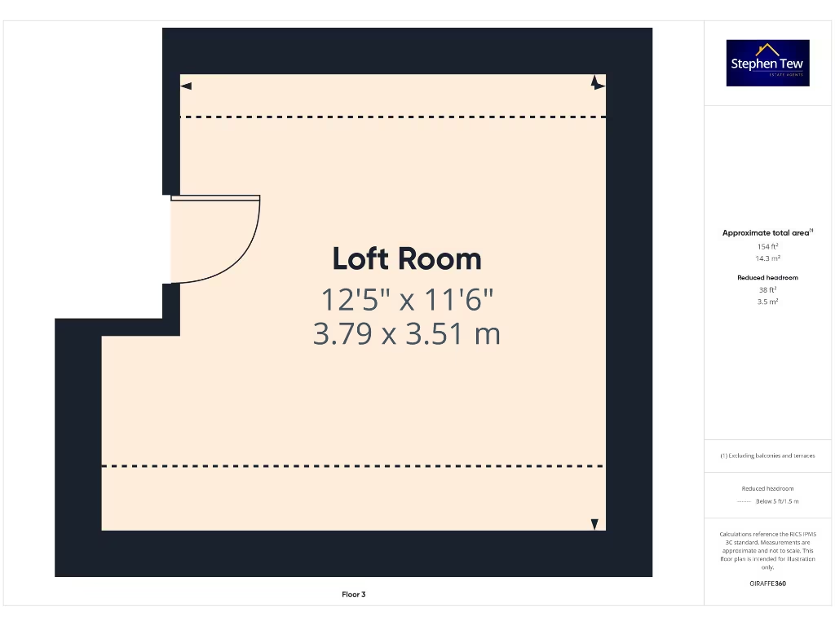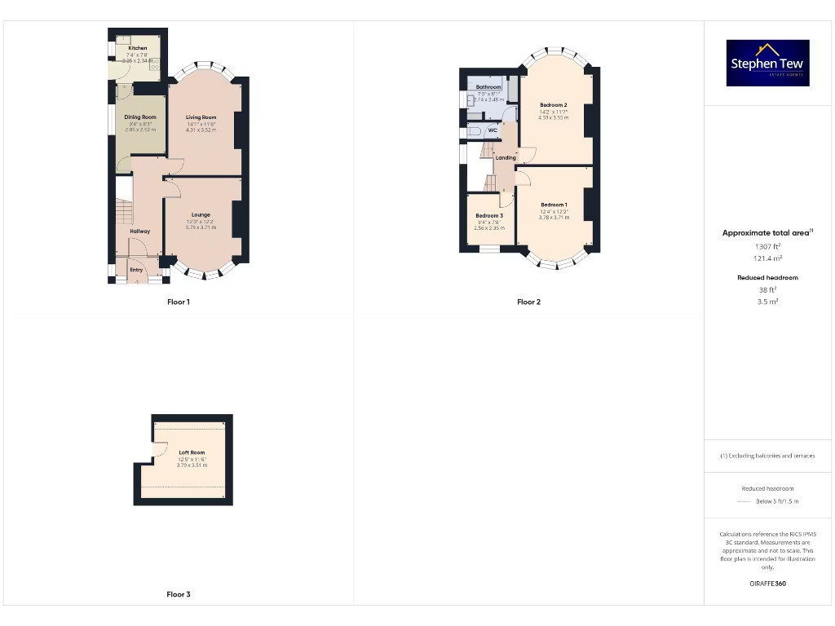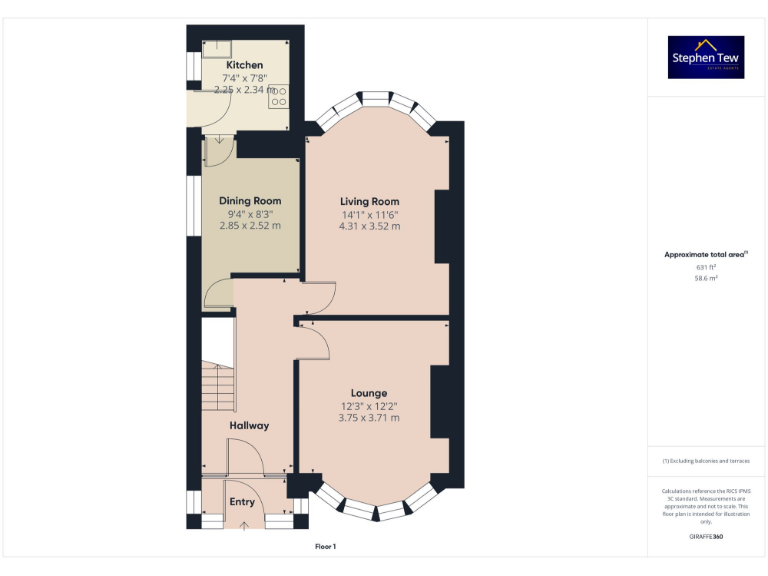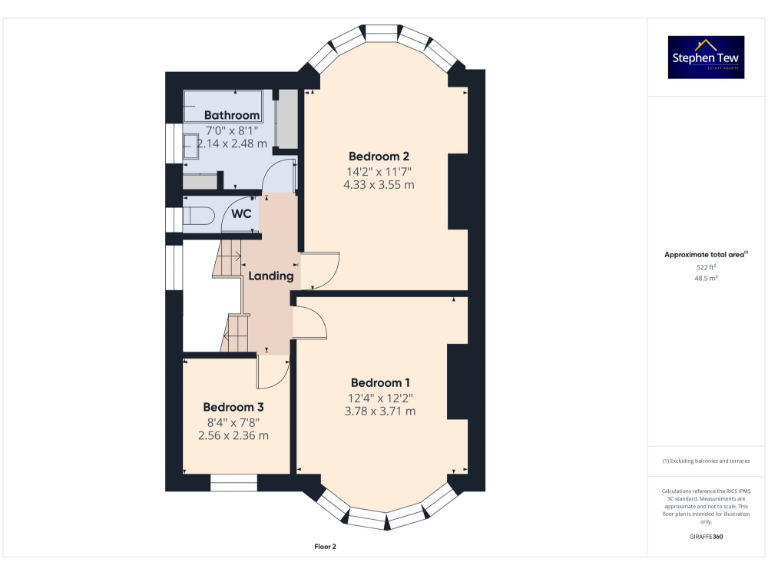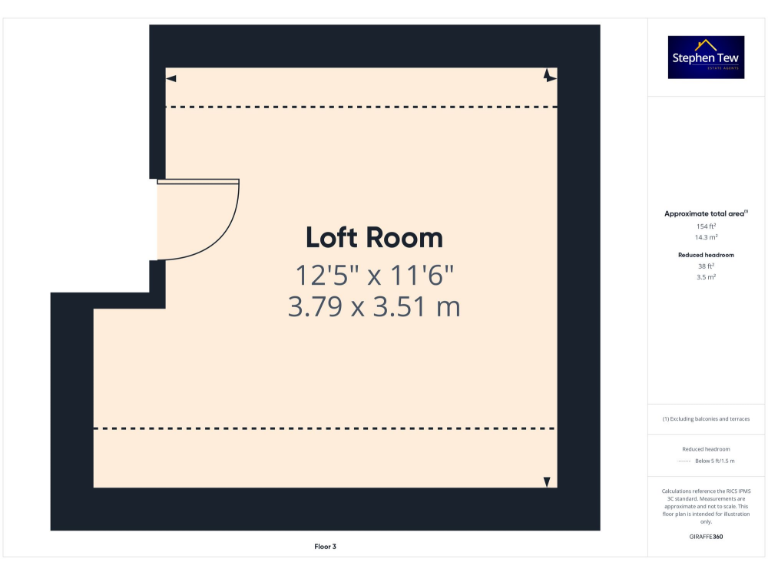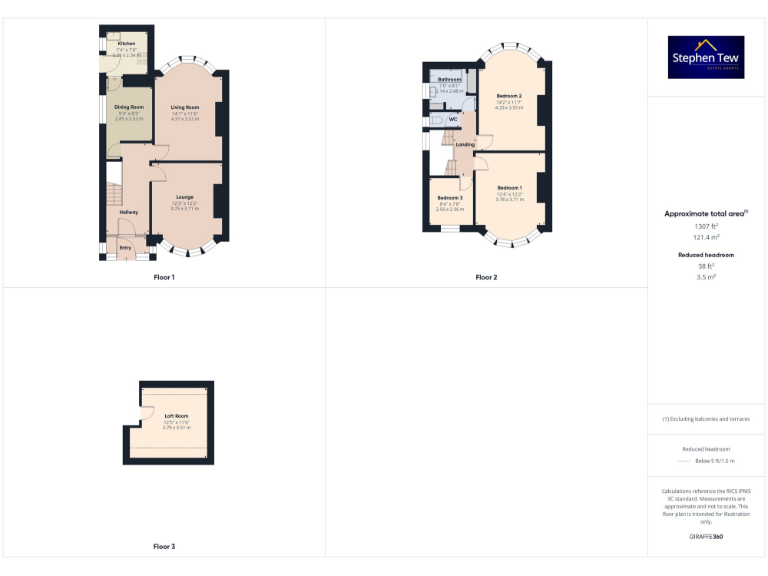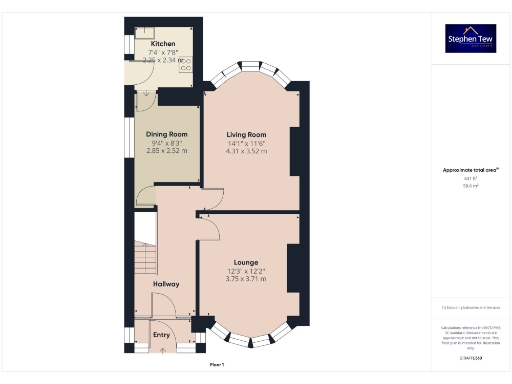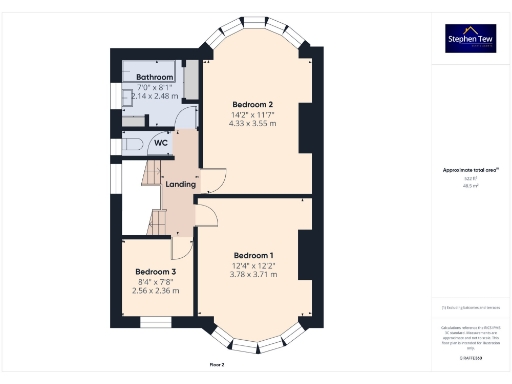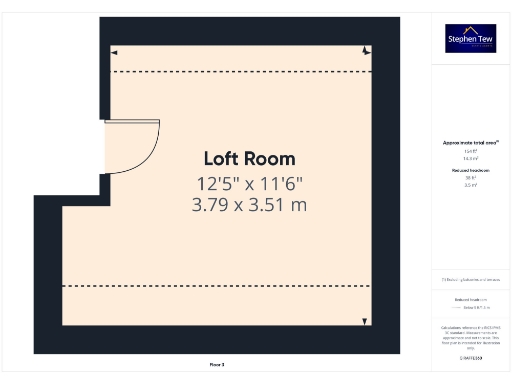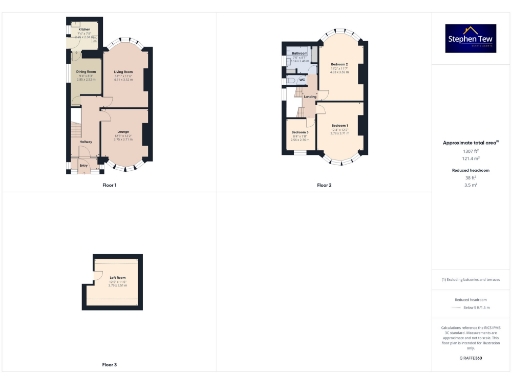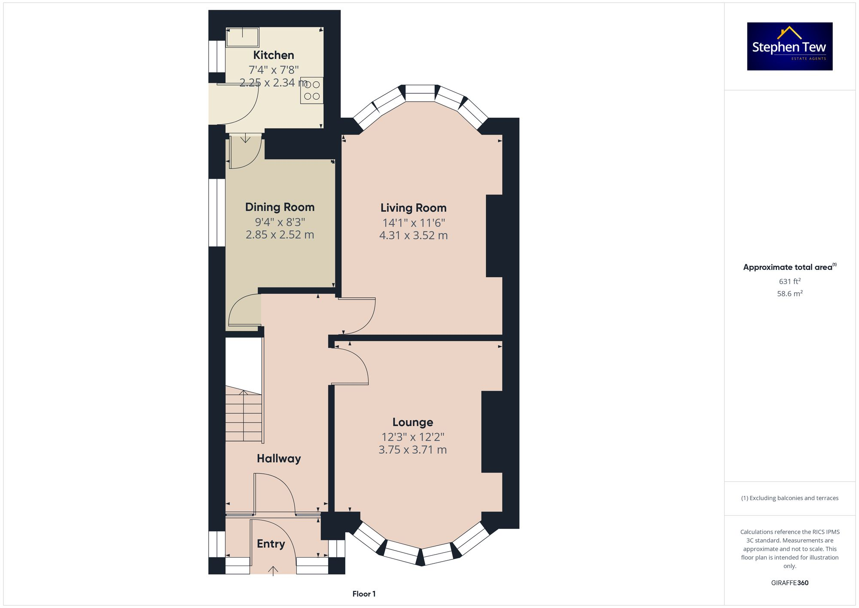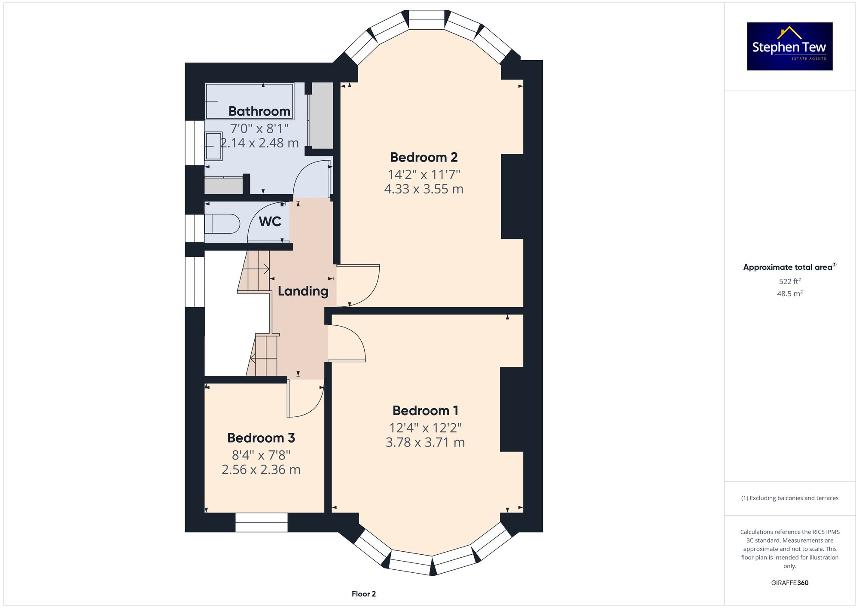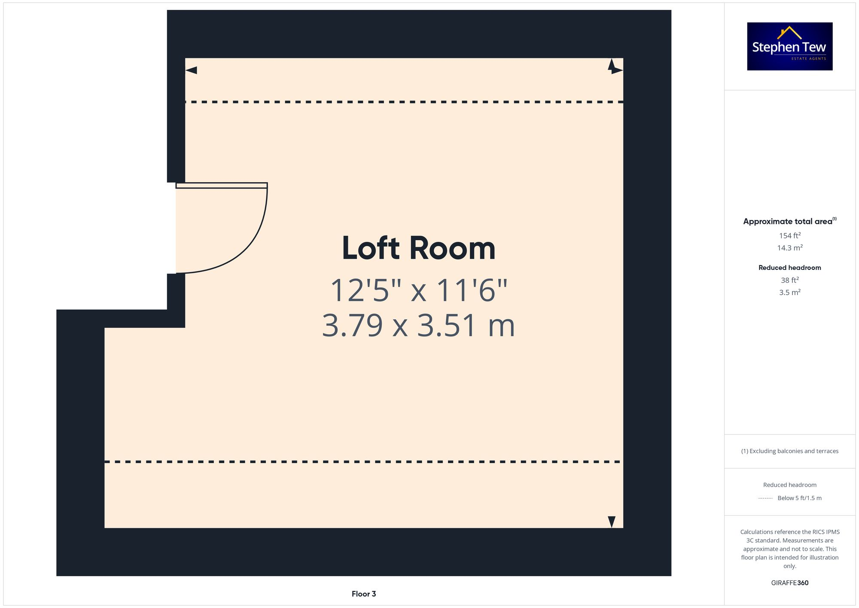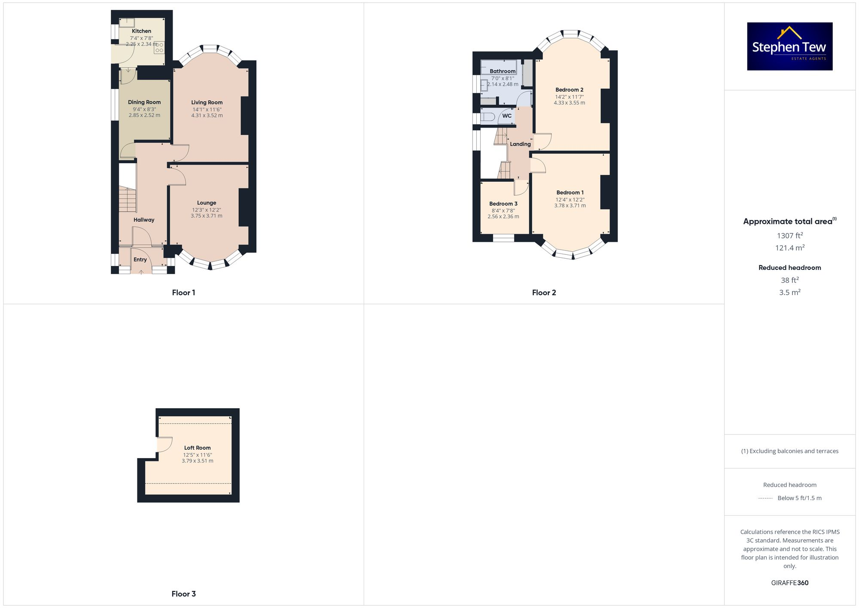Summary - 24, CLEATOR AVENUE, BLACKPOOL FY2 9TZ
3 bed 1 bath Semi-Detached
Large period family home with garage, garden and loft potential in quiet Blackpool suburb.
- Approximately 1,307 sq ft of accommodation across three floors
- Driveway and garage plus enclosed rear garden
- Loft room accessible by staircase; likely needs conversion to be full living space
- Three bedrooms, one bathroom plus separate WC (limited bathroom provision)
- Period features: bay windows, brick Edwardian facade, character details
- EPC rating C; built circa 1930–1949 (older construction considerations)
- Freehold tenure, low crime, fast broadband and excellent mobile signal
- Moderate council tax; likely requires updating/modernisation in places
A spacious 3-bedroom semi-detached Edwardian house arranged over three levels, offering generous living space (approx. 1,307 sq ft) in a quiet, established Blackpool suburb. The ground floor has a lounge, second reception room, formal dining room and fitted kitchen — giving scope for open-plan reconfiguration or retained separate reception rooms for family life.
Upstairs there are three bedrooms, a family bathroom and separate WC; a loft room reached by a staircase offers useful extra accommodation but appears suited to occasional use or a conversion project to create a fully habitable second-floor suite. The property includes a driveway, garage and enclosed rear garden for practical family storage and parking.
Built c.1930–49 with cavity walls and double glazing (installation date unknown), the home sits in a low-crime, well-served area with fast broadband and excellent mobile signal. Tenure is freehold and there is no identified flooding risk; council tax is moderate and the EPC is C.
This house will suit buyers wanting character and space with renovation potential — families seeking flexible rooms or buyers looking to add value through sympathetic updating. Notable points to budget for are modernization of facilities, possible loft upgrade to full living standard, and routine maintenance typical of older homes.
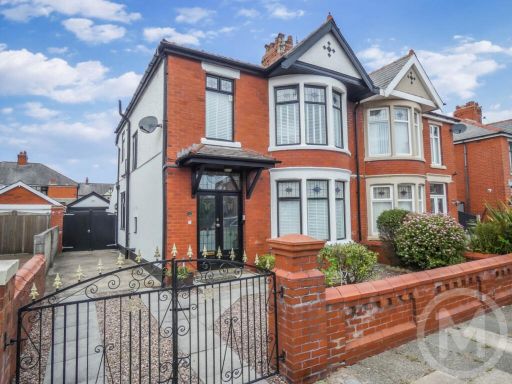 3 bedroom semi-detached house for sale in Argyll Road, Bispham, FY2 — £209,950 • 3 bed • 1 bath • 1173 ft²
3 bedroom semi-detached house for sale in Argyll Road, Bispham, FY2 — £209,950 • 3 bed • 1 bath • 1173 ft²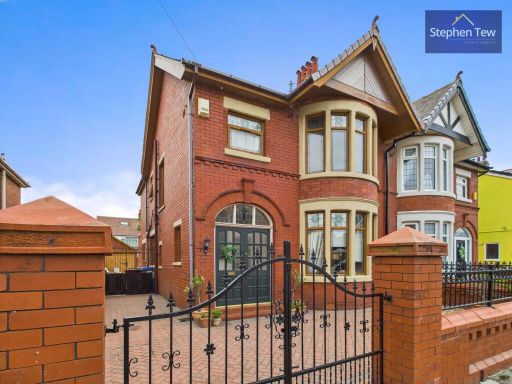 4 bedroom semi-detached house for sale in Calder Road, Blackpool, FY2 — £280,000 • 4 bed • 1 bath • 1349 ft²
4 bedroom semi-detached house for sale in Calder Road, Blackpool, FY2 — £280,000 • 4 bed • 1 bath • 1349 ft²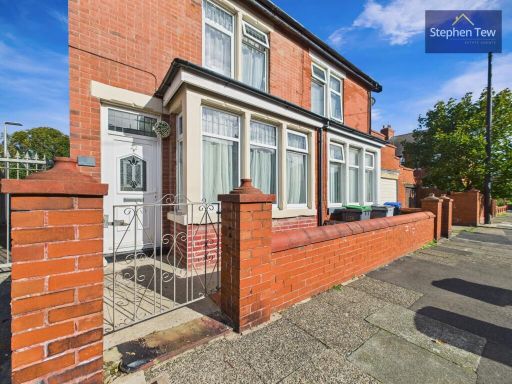 2 bedroom semi-detached house for sale in Ripon Road, Blackpool, FY1 — £110,000 • 2 bed • 1 bath • 829 ft²
2 bedroom semi-detached house for sale in Ripon Road, Blackpool, FY1 — £110,000 • 2 bed • 1 bath • 829 ft²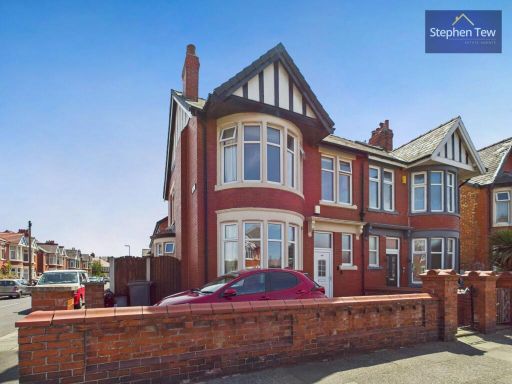 3 bedroom semi-detached house for sale in Watson Road, Blackpool, FY4 — £200,000 • 3 bed • 1 bath • 1456 ft²
3 bedroom semi-detached house for sale in Watson Road, Blackpool, FY4 — £200,000 • 3 bed • 1 bath • 1456 ft²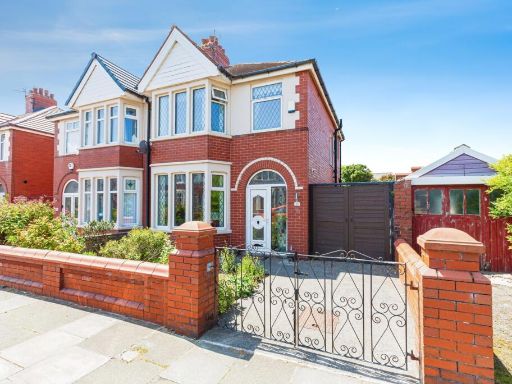 3 bedroom semi-detached house for sale in Hodgson Road, Blackpool, Lancashire, FY1 — £180,000 • 3 bed • 1 bath • 1275 ft²
3 bedroom semi-detached house for sale in Hodgson Road, Blackpool, Lancashire, FY1 — £180,000 • 3 bed • 1 bath • 1275 ft²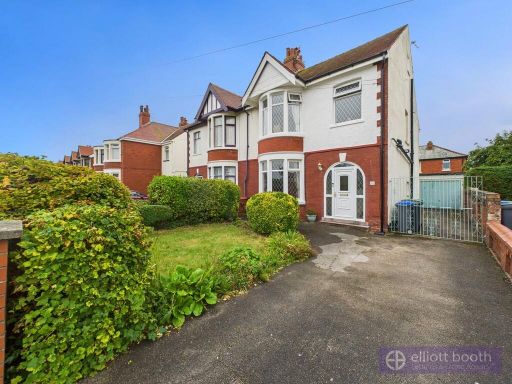 3 bedroom semi-detached house for sale in Roseacre, Blackpool, FY4 — £260,000 • 3 bed • 1 bath • 1526 ft²
3 bedroom semi-detached house for sale in Roseacre, Blackpool, FY4 — £260,000 • 3 bed • 1 bath • 1526 ft²