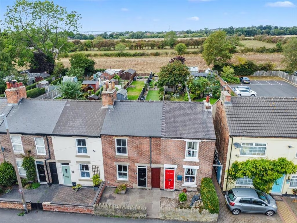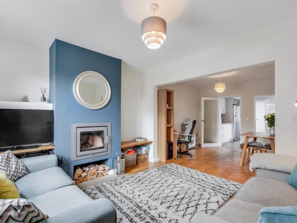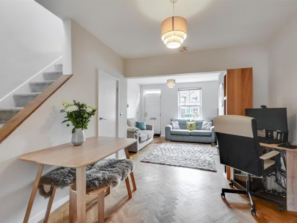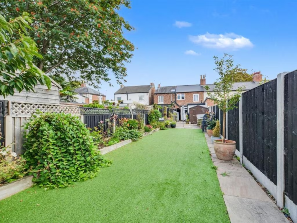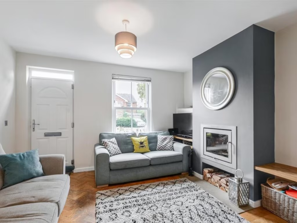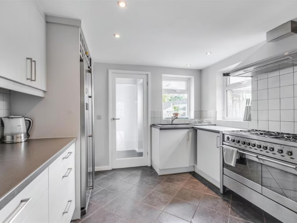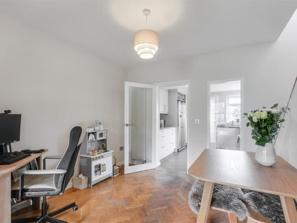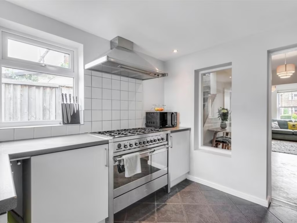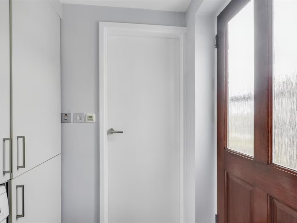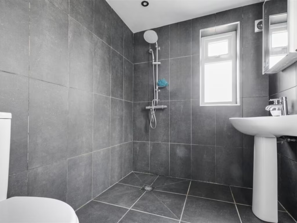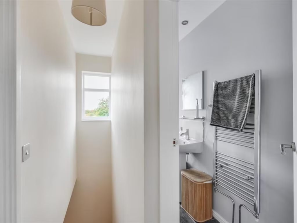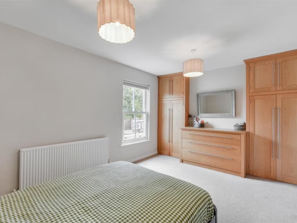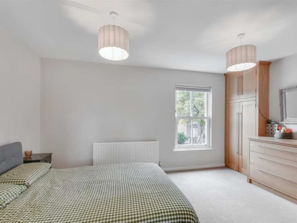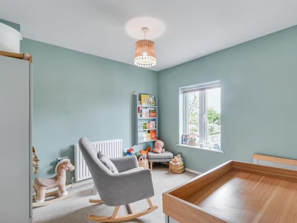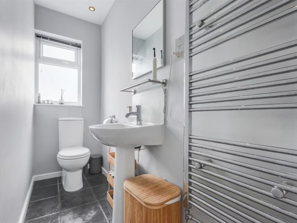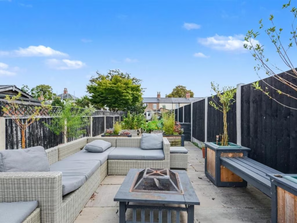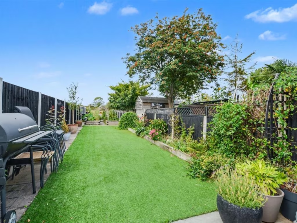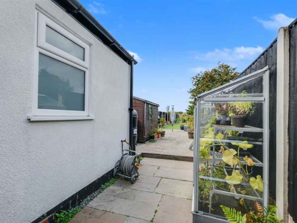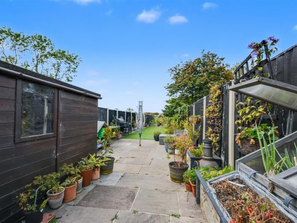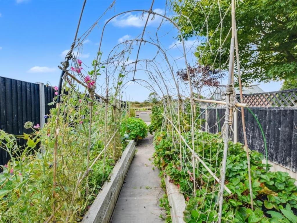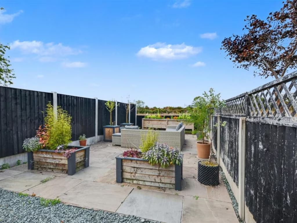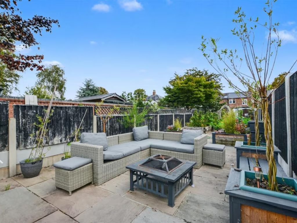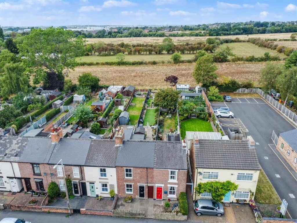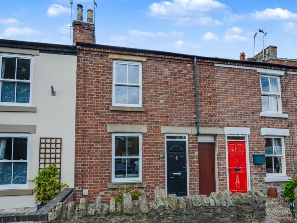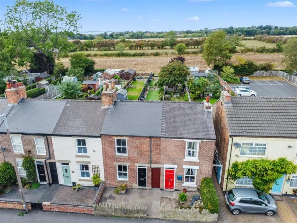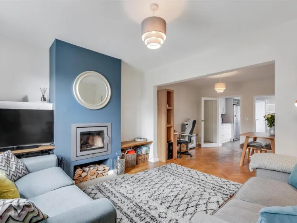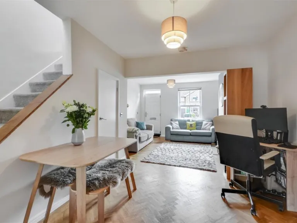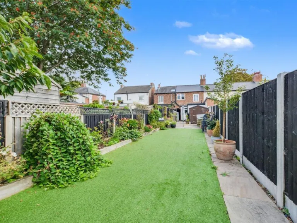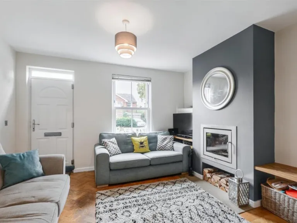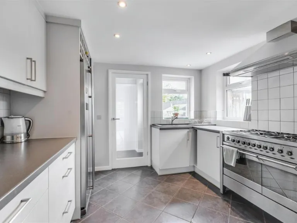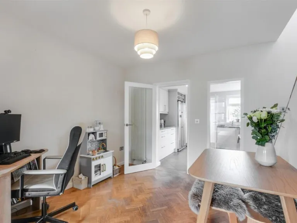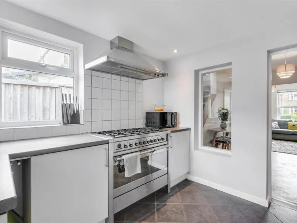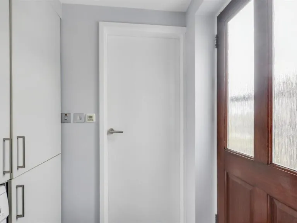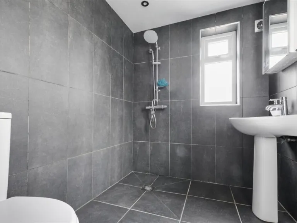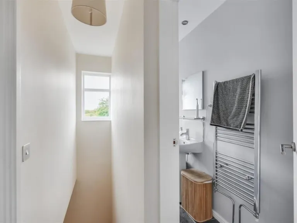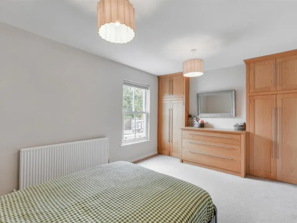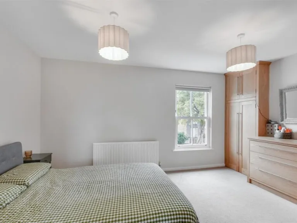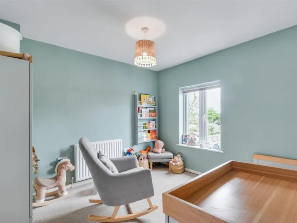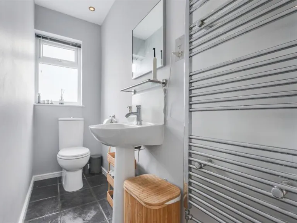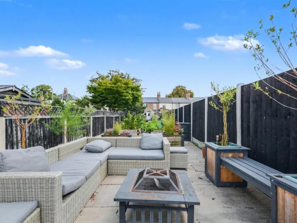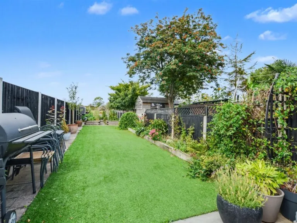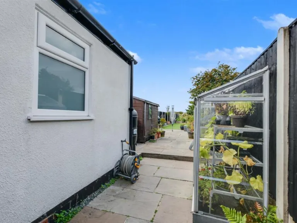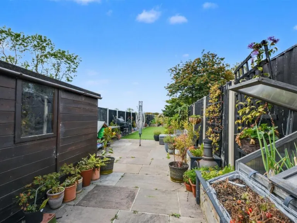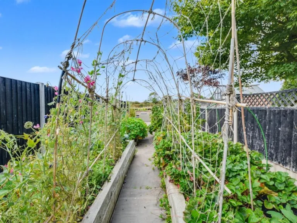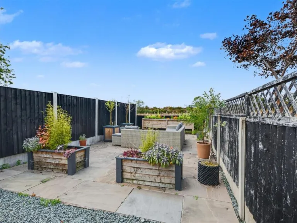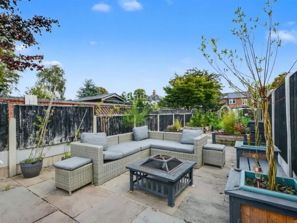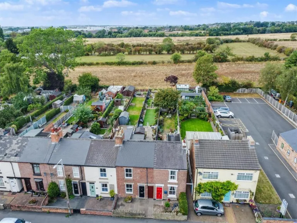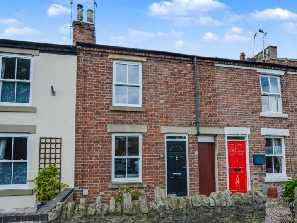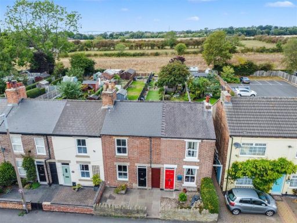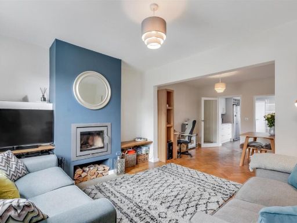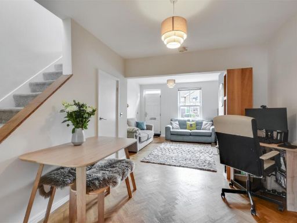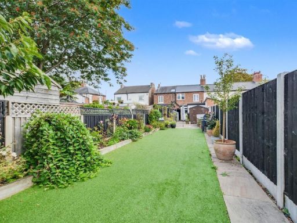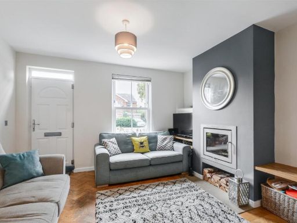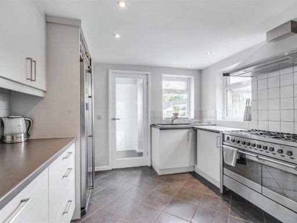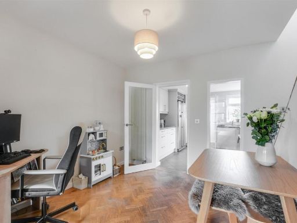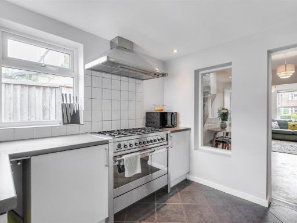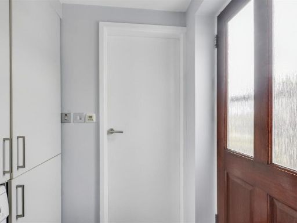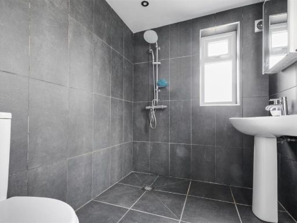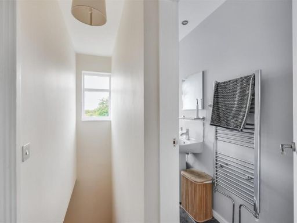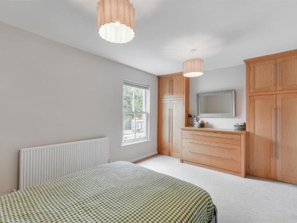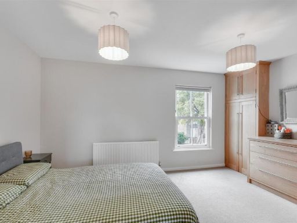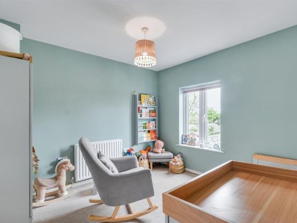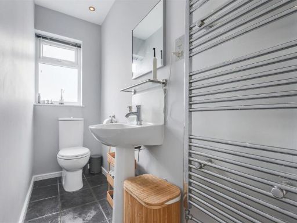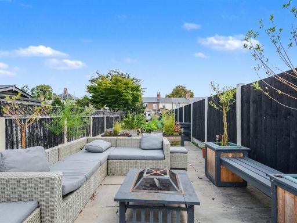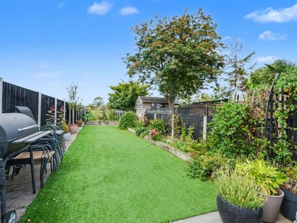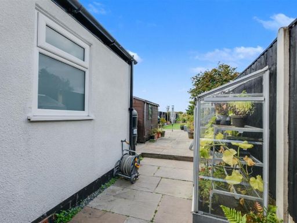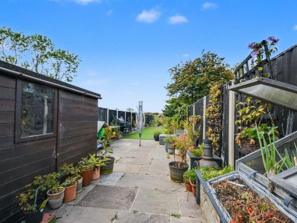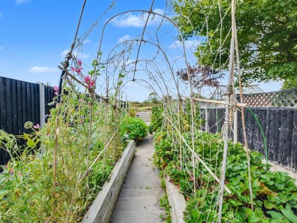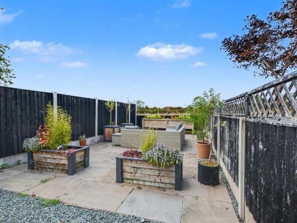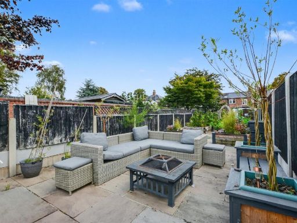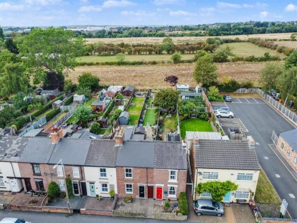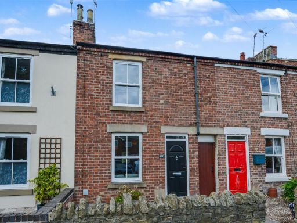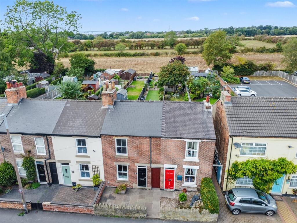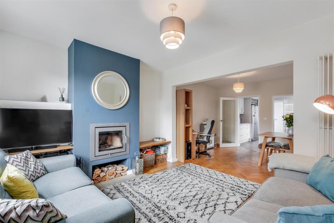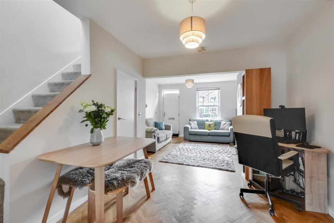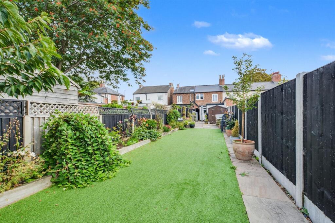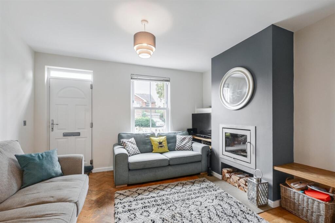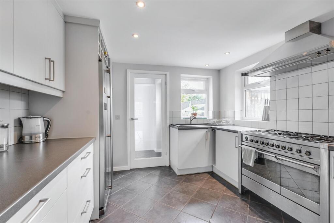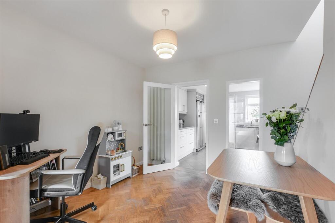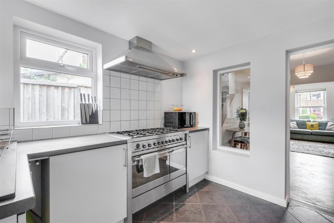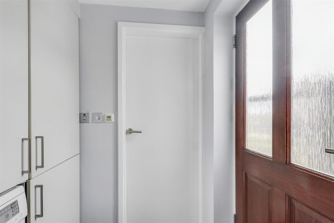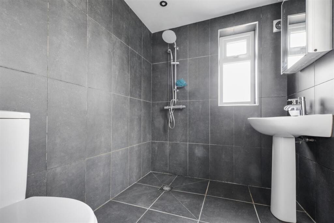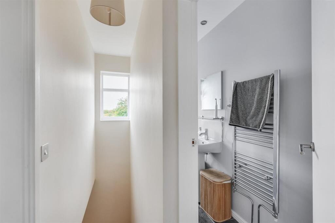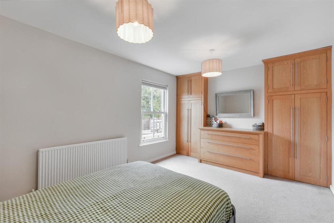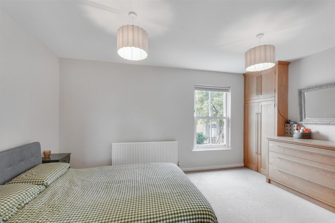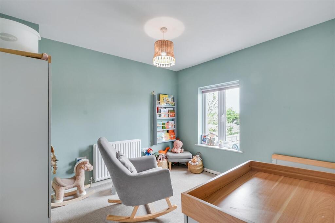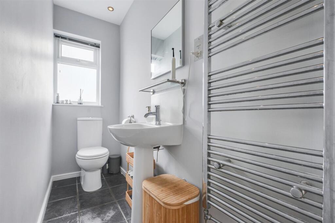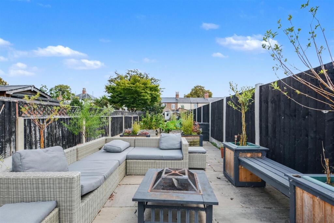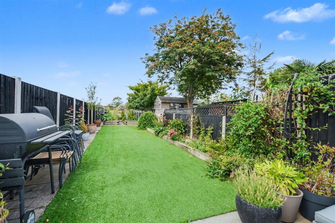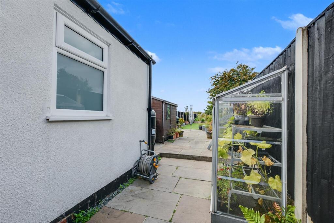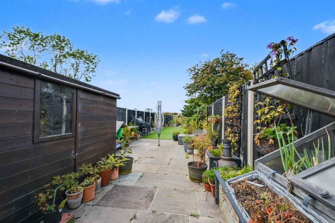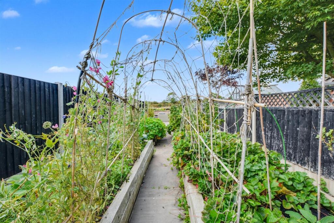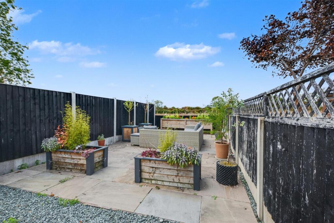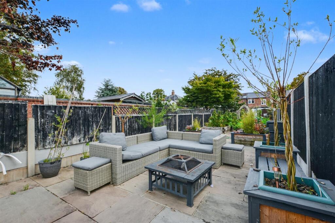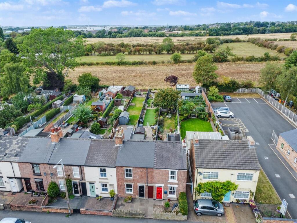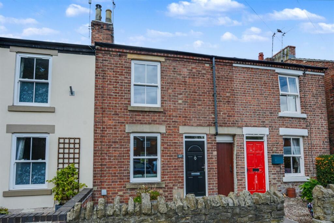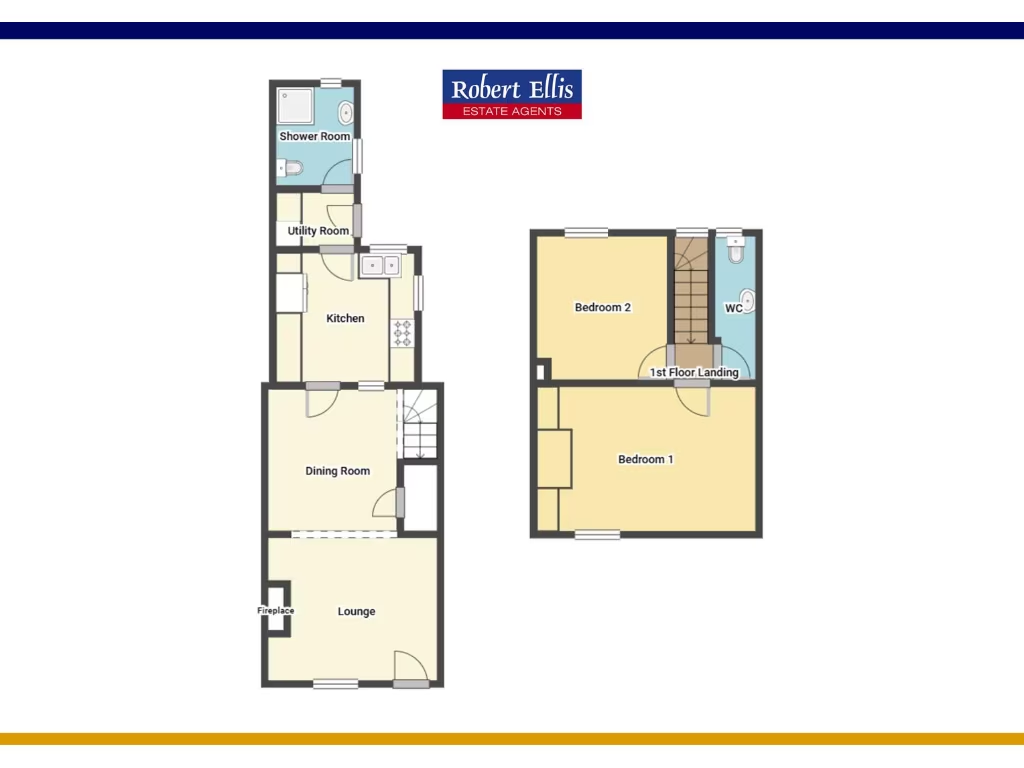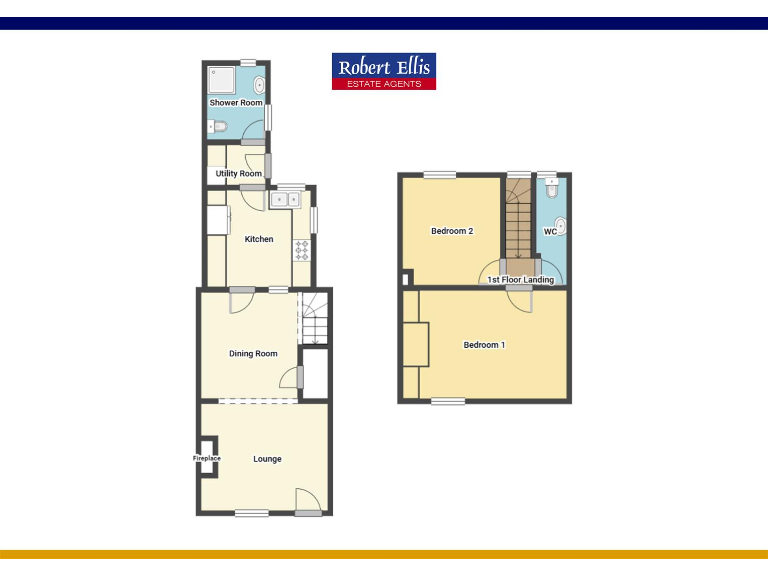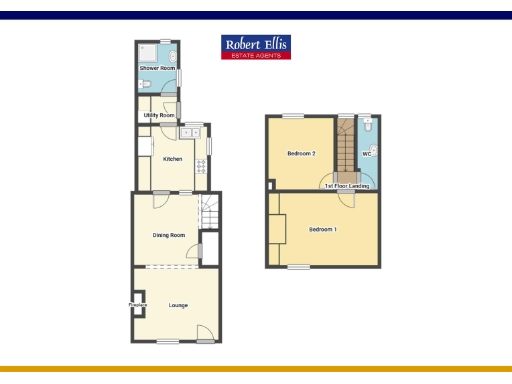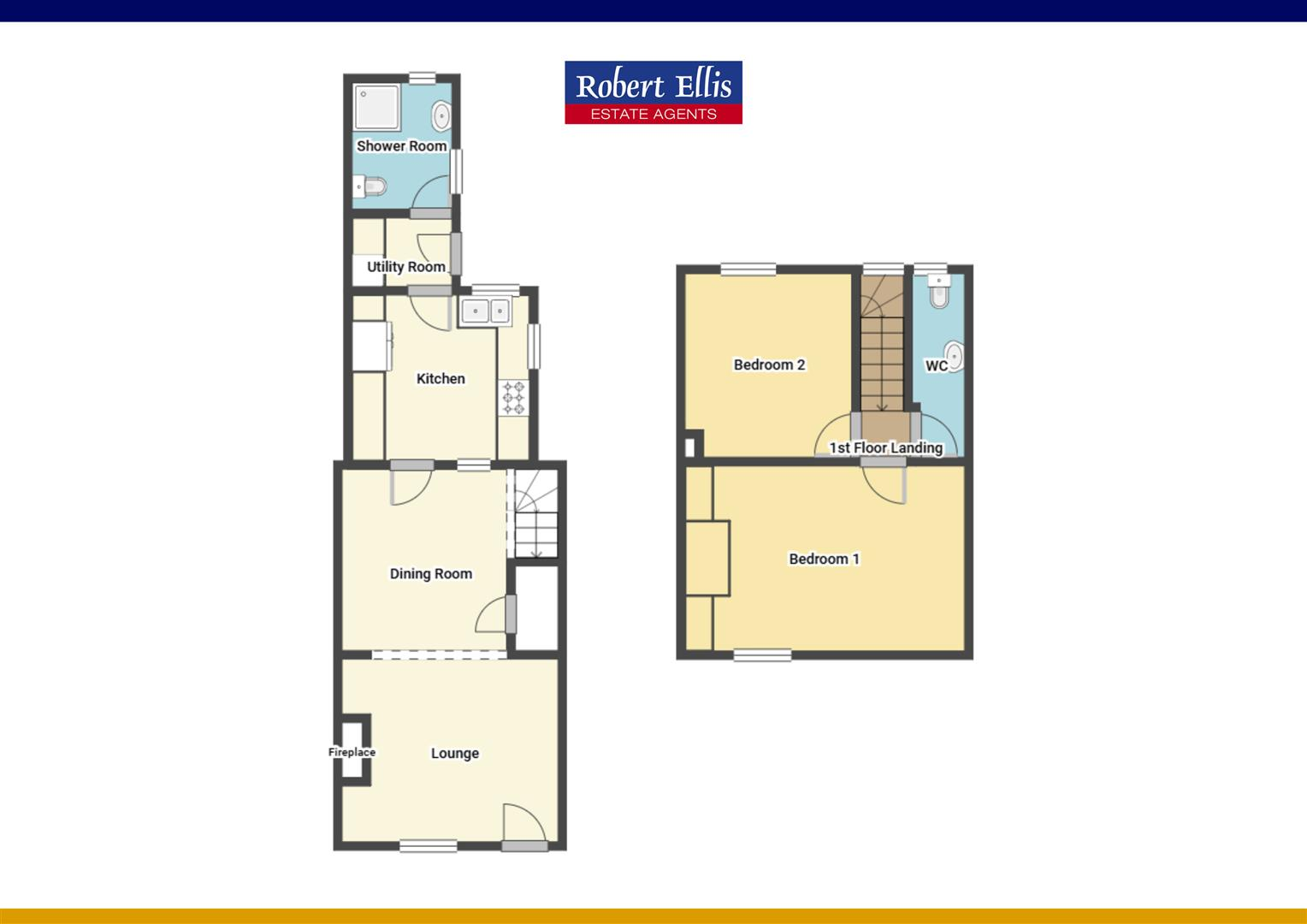Summary - 107 VICTORIA AVENUE BORROWASH DERBY DE72 3HF
2 bed 1 bath Terraced
Fully renovated period cottage with long south-westerly garden and character features..
- Two double bedrooms with bespoke fitted wardrobes
- Large 100ft South‑Westerly garden backing onto fields
- Recently renovated; sash-style uPVC double glazing
- Ground-floor wet room with underfloor heating (no upstairs bathroom)
- Log burner, oak parquet flooring and contemporary kitchen
- Clean boarded attic with power and lights for storage
- Terraced 1900s cottage; modest internal footprint (≈744 sq ft)
- Council Tax Band A; fast broadband and excellent mobile signal
This sympathetically upgraded mid-terraced cottage blends original 1900s character with contemporary finishes. The ground floor flows from a front lounge with oak parquet and log burner through to a separate dining area and a modern grey-gloss kitchen with a Smeg range—ideal for everyday living and entertaining.
Practical additions include a utility/boot room and a fully tiled wet room with underfloor heating on the ground floor, plus a separate W.C. on the first floor. Two generous double bedrooms sit upstairs, with the master featuring bespoke ash fitted wardrobes; a clean, boarded attic provides good extra storage and has power and light.
Outside is a standout asset: a long, South‑Westerly facing rear garden of around 100ft backing onto open fields, landscaped with patios, raised planters and an artificial lawn. Recent renovation work, double glazing and gas central heating reduce immediate maintenance, making the house move-in ready for many buyers.
Points to note: the property is a compact two-bedroom terraced cottage (approximately 744 sq ft) and lacks a traditional upstairs bathroom (wet room is on the ground floor). Buyers seeking three full bedrooms or a conventional first-floor bathroom should consider this. Overall this home will suit first‑time buyers, downsizers or investors looking for a low-maintenance period property in a sought-after village location.
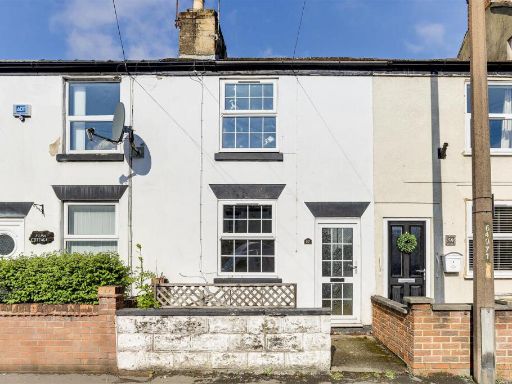 2 bedroom terraced house for sale in Victoria Avenue, Borrowash, Derbyshire, DE72 3HE, DE72 — £150,000 • 2 bed • 1 bath • 425 ft²
2 bedroom terraced house for sale in Victoria Avenue, Borrowash, Derbyshire, DE72 3HE, DE72 — £150,000 • 2 bed • 1 bath • 425 ft²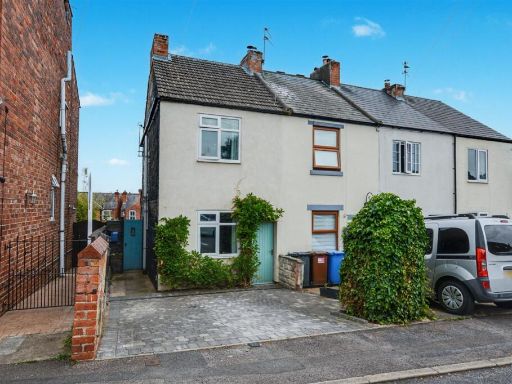 2 bedroom cottage for sale in Smedleys Avenue, Sandiacre, Nottingham, NG10 — £175,000 • 2 bed • 1 bath • 624 ft²
2 bedroom cottage for sale in Smedleys Avenue, Sandiacre, Nottingham, NG10 — £175,000 • 2 bed • 1 bath • 624 ft²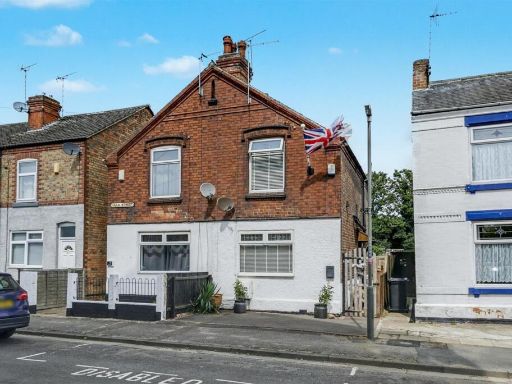 2 bedroom semi-detached house for sale in Villa Street, Draycott, DE72 — £215,000 • 2 bed • 1 bath • 590 ft²
2 bedroom semi-detached house for sale in Villa Street, Draycott, DE72 — £215,000 • 2 bed • 1 bath • 590 ft²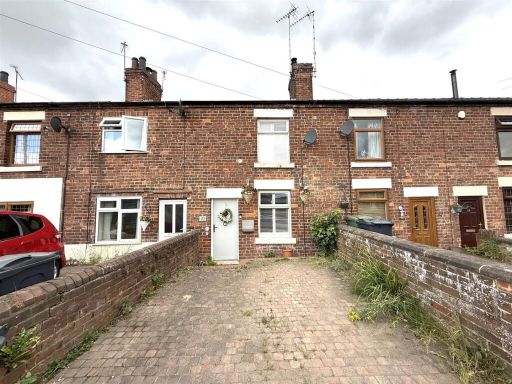 2 bedroom cottage for sale in Derby Road, Lower Kilburn, Belper, DE56 — £175,000 • 2 bed • 1 bath • 593 ft²
2 bedroom cottage for sale in Derby Road, Lower Kilburn, Belper, DE56 — £175,000 • 2 bed • 1 bath • 593 ft²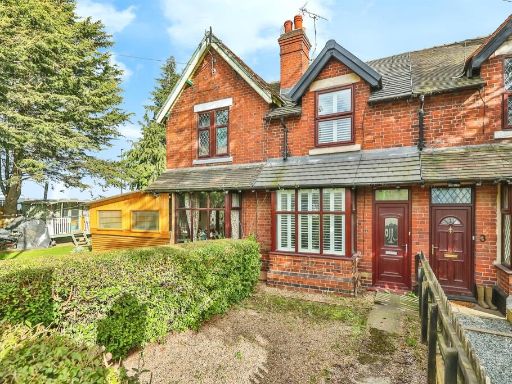 2 bedroom terraced house for sale in Littlewell Lane, Stanton-By-Dale, Ilkeston, DE7 — £190,000 • 2 bed • 1 bath • 689 ft²
2 bedroom terraced house for sale in Littlewell Lane, Stanton-By-Dale, Ilkeston, DE7 — £190,000 • 2 bed • 1 bath • 689 ft²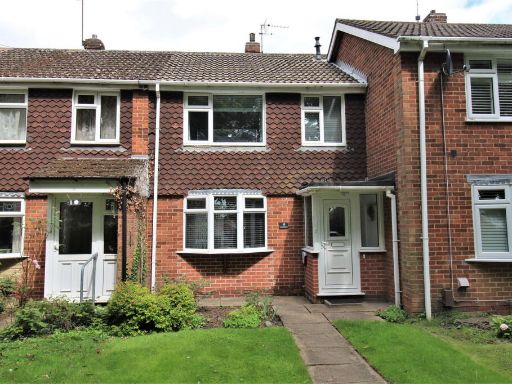 3 bedroom terraced house for sale in Dovecote Drive, Borrowash, Derby, DE72 — £195,000 • 3 bed • 1 bath • 596 ft²
3 bedroom terraced house for sale in Dovecote Drive, Borrowash, Derby, DE72 — £195,000 • 3 bed • 1 bath • 596 ft²