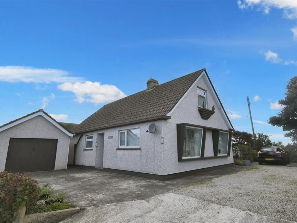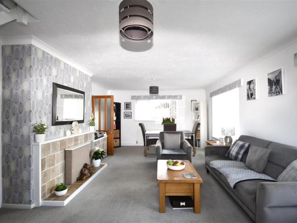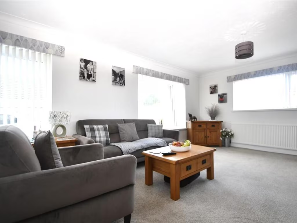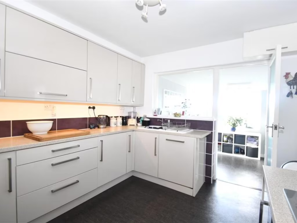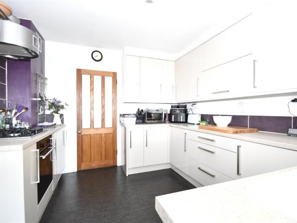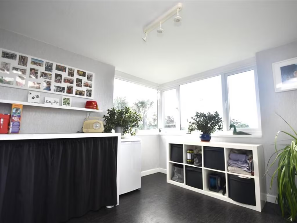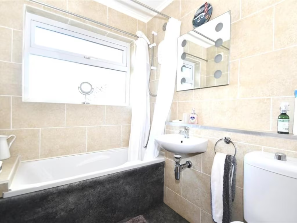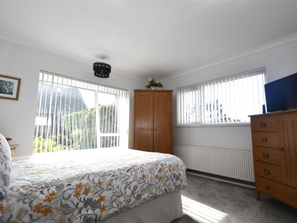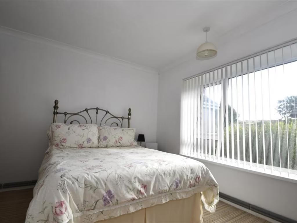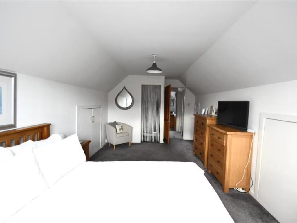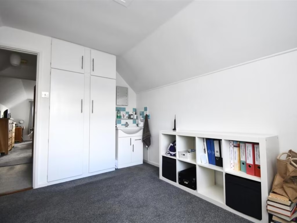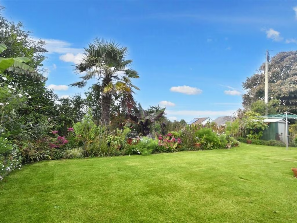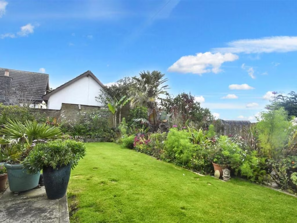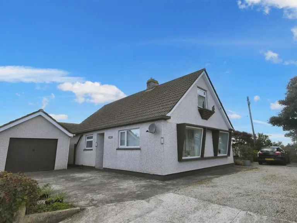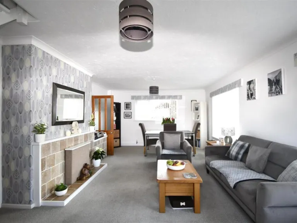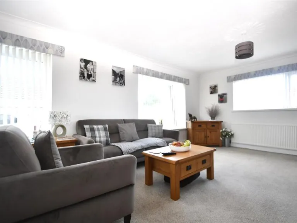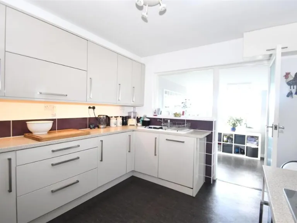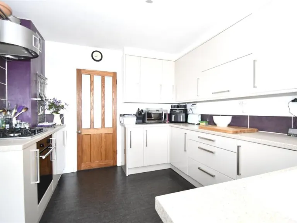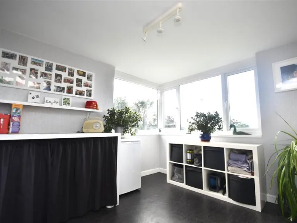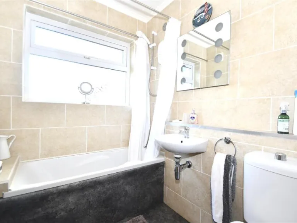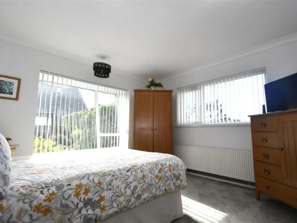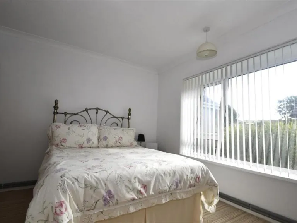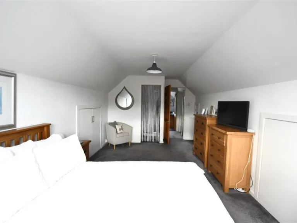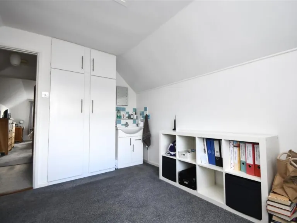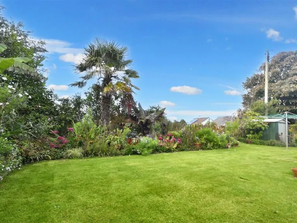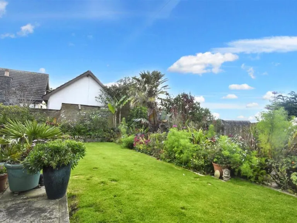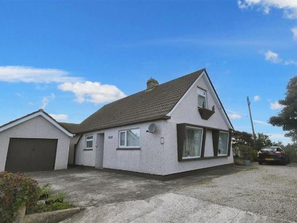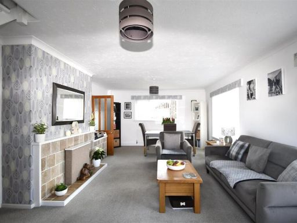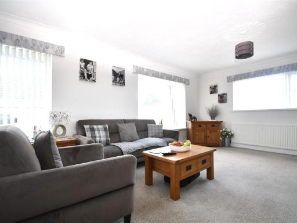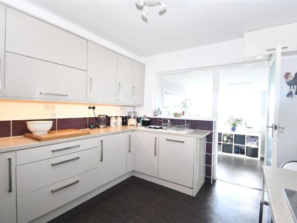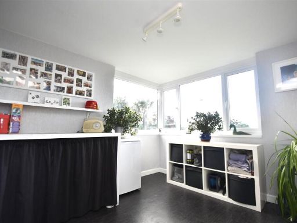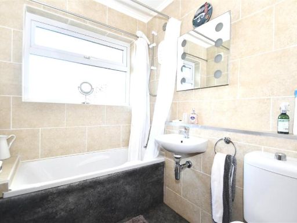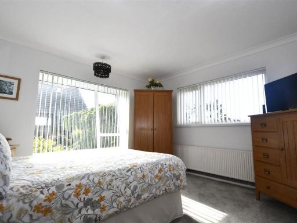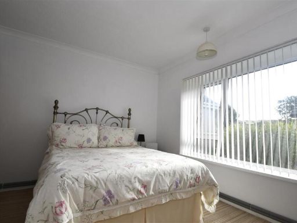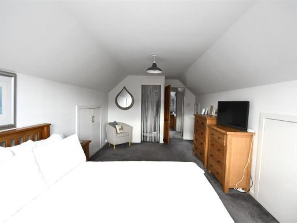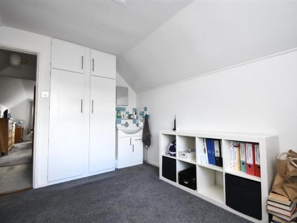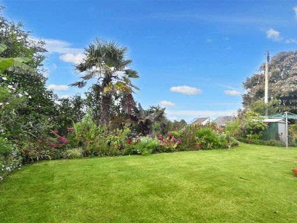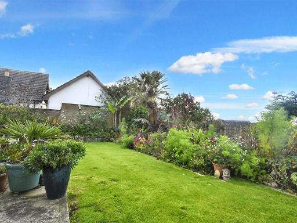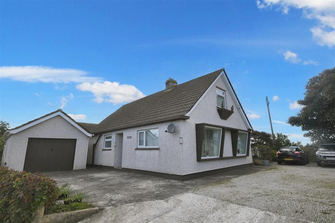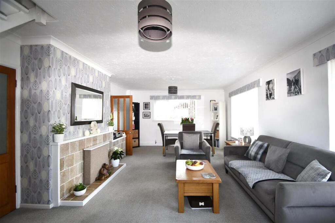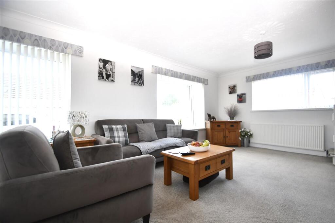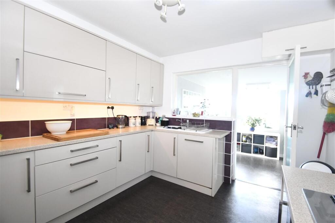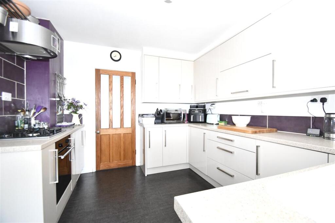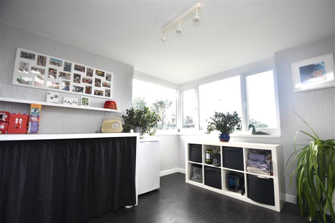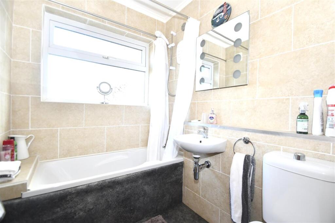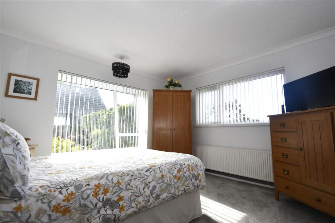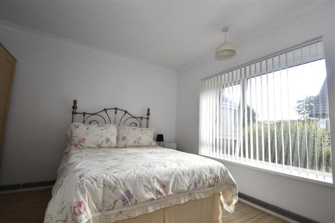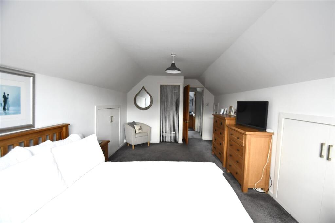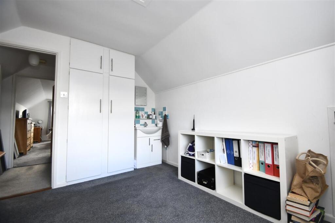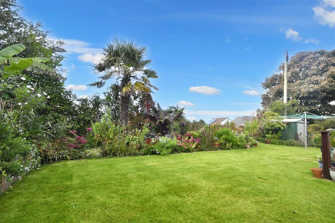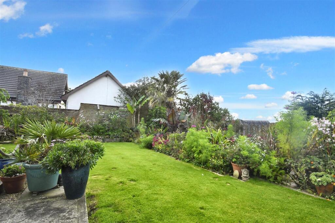Summary - Karadow, Clijah Lane, South Downs TR15 2FN
4 bed 2 bath Bungalow
Generous gardens, ample parking and flexible family accommodation near Falmouth.
Triple-aspect 23' living room, bright and spacious
Principal bedroom 19' with en-suite shower room
Well-fitted modern kitchen and sun/utility room
Gas central heating and double glazing throughout
Detached garage with inspection pit, light and power
Gravel driveway parking for 7–8 vehicles, motorhome suitable
Enclosed, well-stocked gardens with decking and pond
Dated exterior and possible asbestos risk; survey recommended
This architect-designed four-bedroom bungalow offers spacious, versatile family living over a compact footprint and generous outdoor space. The triple-aspect 23' living room and a 19' principal bedroom with en-suite provide comfortable principal rooms, while a well-fitted modern kitchen and sun/utility room serve everyday family needs.
Externally the property delivers real curtilage value: a gravelled driveway with room for 7–8 cars (suitable for a motorhome or boat), a detached garage with inspection pit, and enclosed, well-stocked gardens with multiple decking and patio areas. The plot’s privacy and far-reaching views toward countryside and distant sea add tangible lifestyle appeal.
The house is warm and efficient with gas central heating and double glazing throughout, and accommodation is arranged to suit multigenerational or adaptable use. The property is freehold, in a very low-crime area with fast broadband and excellent mobile signal — practical for home working and family life.
Notable drawbacks are honest and should be considered: the exterior is dated and requires some modernization, and an image note flags a possible asbestos risk in mid‑20th-century construction — specialist survey and remediation costs may be needed. Internally the footprint is described as relatively small for the plot, so buyers seeking significantly more internal space should factor in scope for extension or reconfiguration (subject to consents).
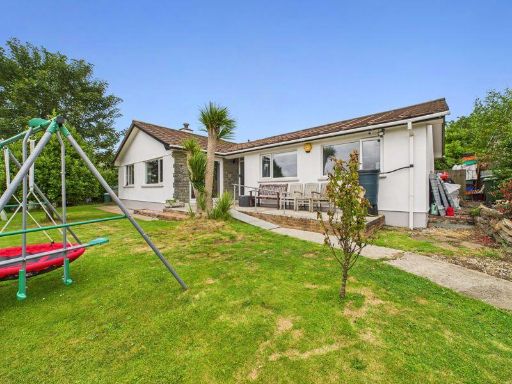 4 bedroom bungalow for sale in West Trevingey, Redruth - Corner plot position, TR15 — £425,000 • 4 bed • 2 bath • 1377 ft²
4 bedroom bungalow for sale in West Trevingey, Redruth - Corner plot position, TR15 — £425,000 • 4 bed • 2 bath • 1377 ft²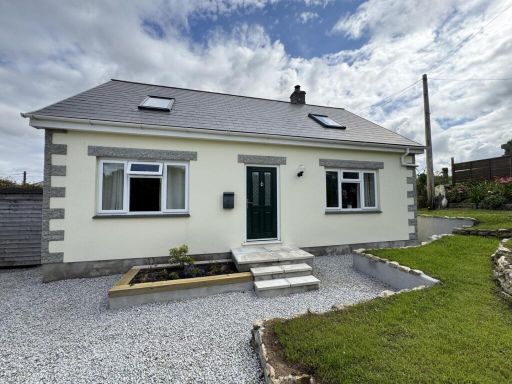 3 bedroom detached bungalow for sale in Higher Mount Ambrose Lane, Redruth, TR15 — £340,000 • 3 bed • 2 bath • 1163 ft²
3 bedroom detached bungalow for sale in Higher Mount Ambrose Lane, Redruth, TR15 — £340,000 • 3 bed • 2 bath • 1163 ft²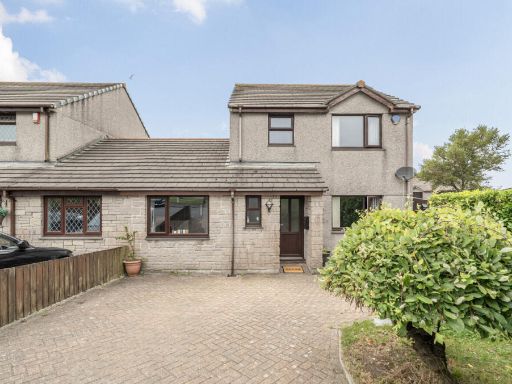 4 bedroom link detached house for sale in Beauchamps Meadow, Redruth, Cornwall, TR15 — £380,000 • 4 bed • 2 bath • 1227 ft²
4 bedroom link detached house for sale in Beauchamps Meadow, Redruth, Cornwall, TR15 — £380,000 • 4 bed • 2 bath • 1227 ft²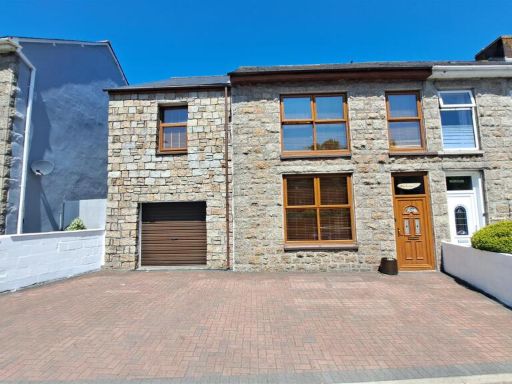 4 bedroom semi-detached house for sale in Barncoose Terrace, Illogan Highway, Redruth, TR15 — £325,000 • 4 bed • 2 bath • 1206 ft²
4 bedroom semi-detached house for sale in Barncoose Terrace, Illogan Highway, Redruth, TR15 — £325,000 • 4 bed • 2 bath • 1206 ft² 3 bedroom bungalow for sale in Illogan Highway, Redruth - Modern link-detached bungalow, TR15 — £290,000 • 3 bed • 1 bath • 925 ft²
3 bedroom bungalow for sale in Illogan Highway, Redruth - Modern link-detached bungalow, TR15 — £290,000 • 3 bed • 1 bath • 925 ft²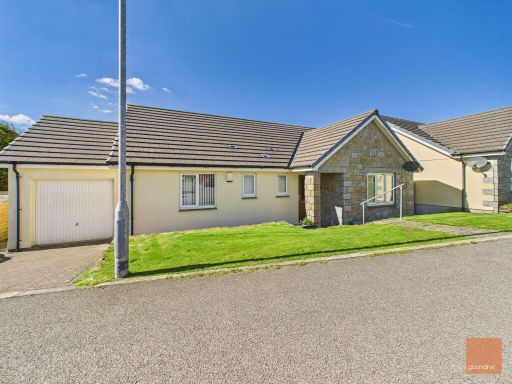 3 bedroom detached bungalow for sale in Redruth, Detached bungalow with spacious garden, TR15 — £375,000 • 3 bed • 1 bath • 905 ft²
3 bedroom detached bungalow for sale in Redruth, Detached bungalow with spacious garden, TR15 — £375,000 • 3 bed • 1 bath • 905 ft²