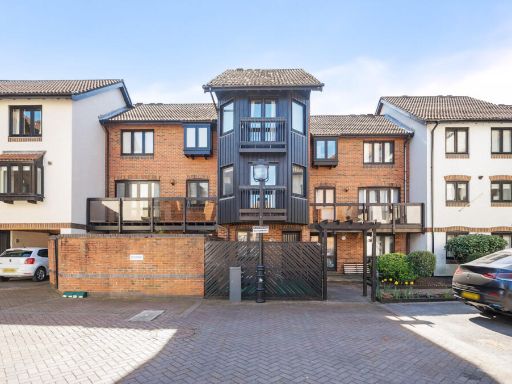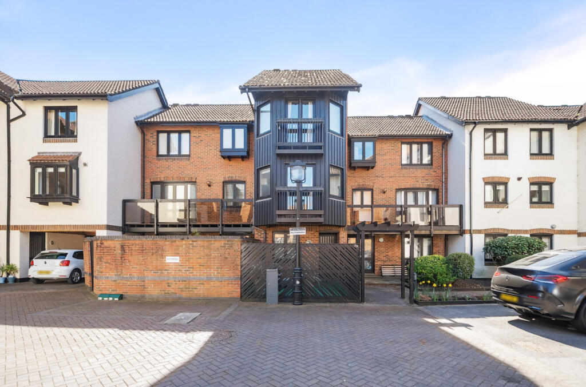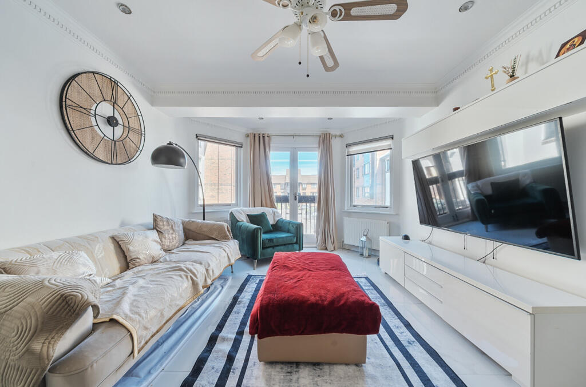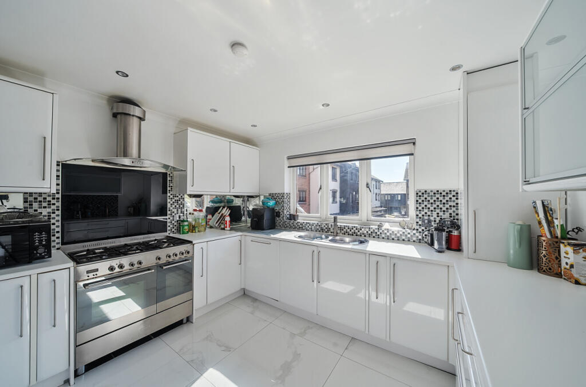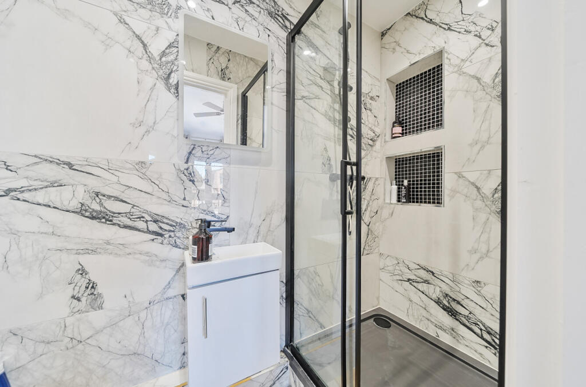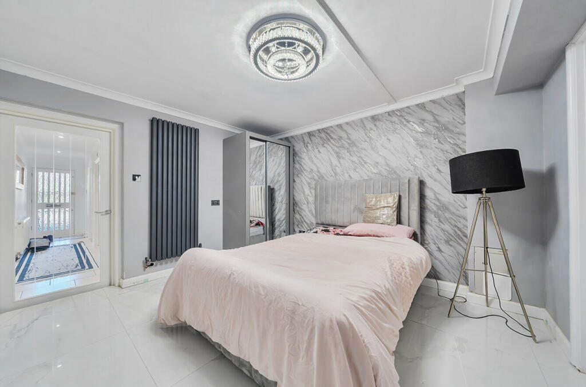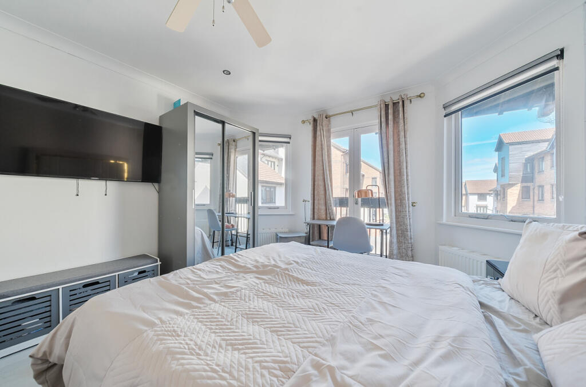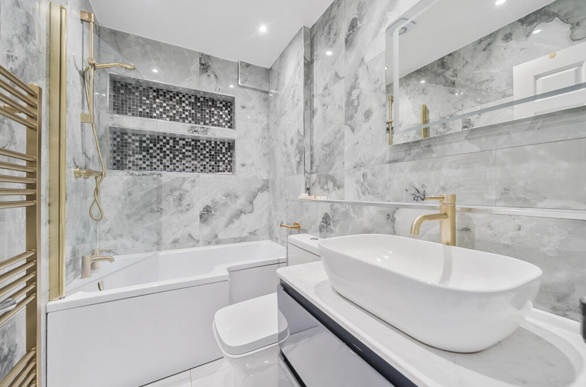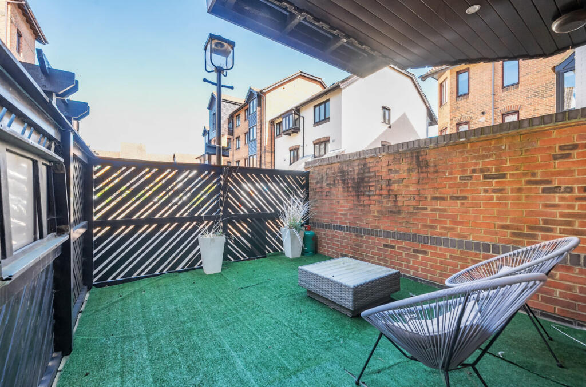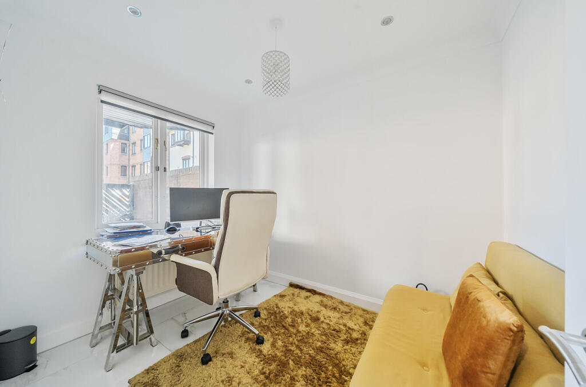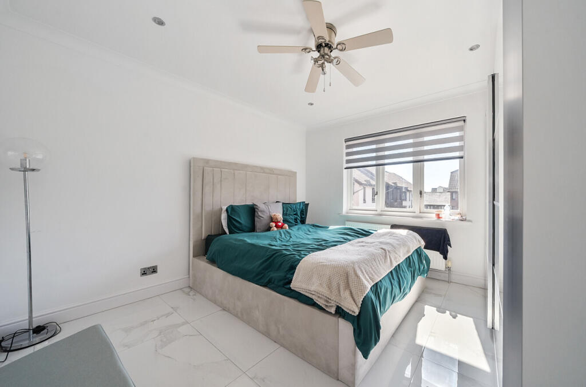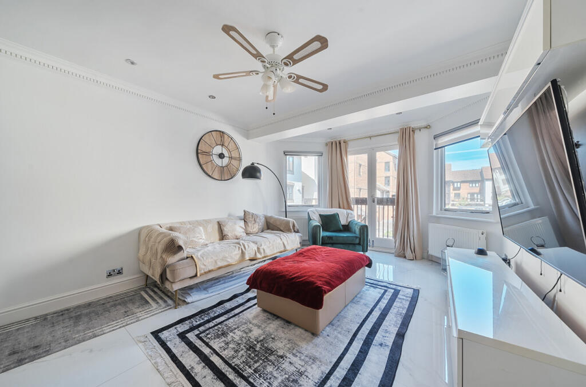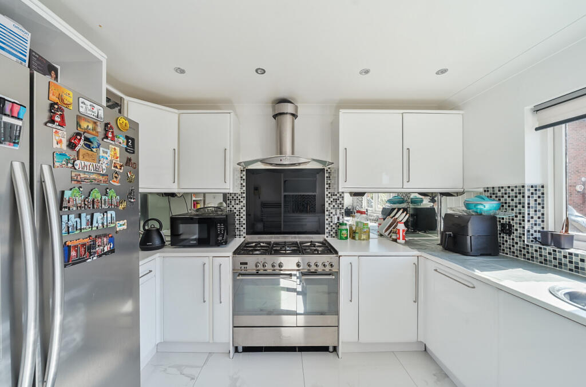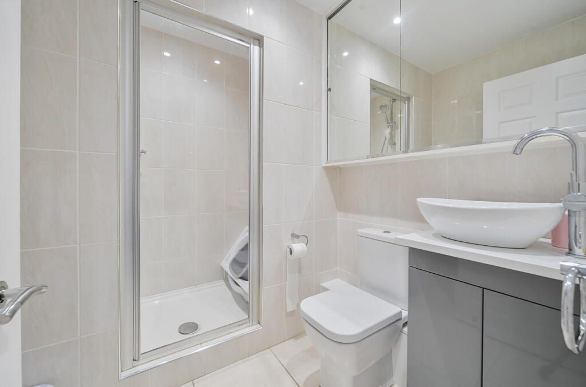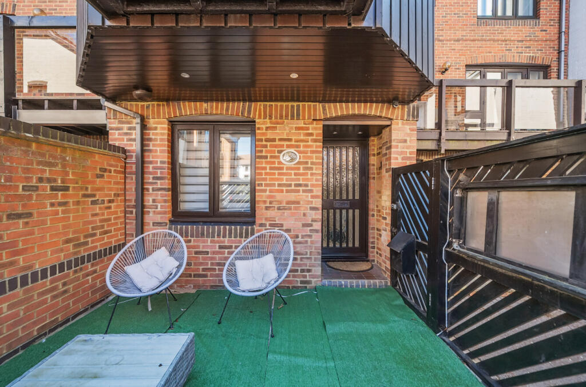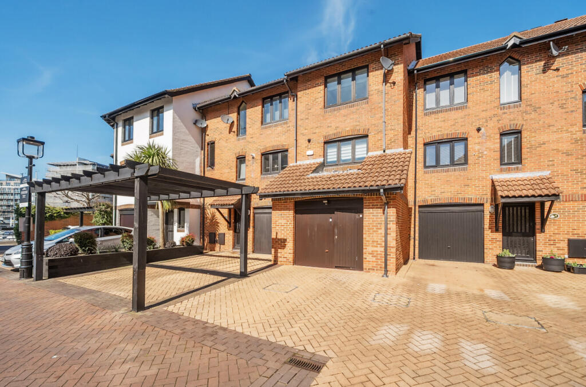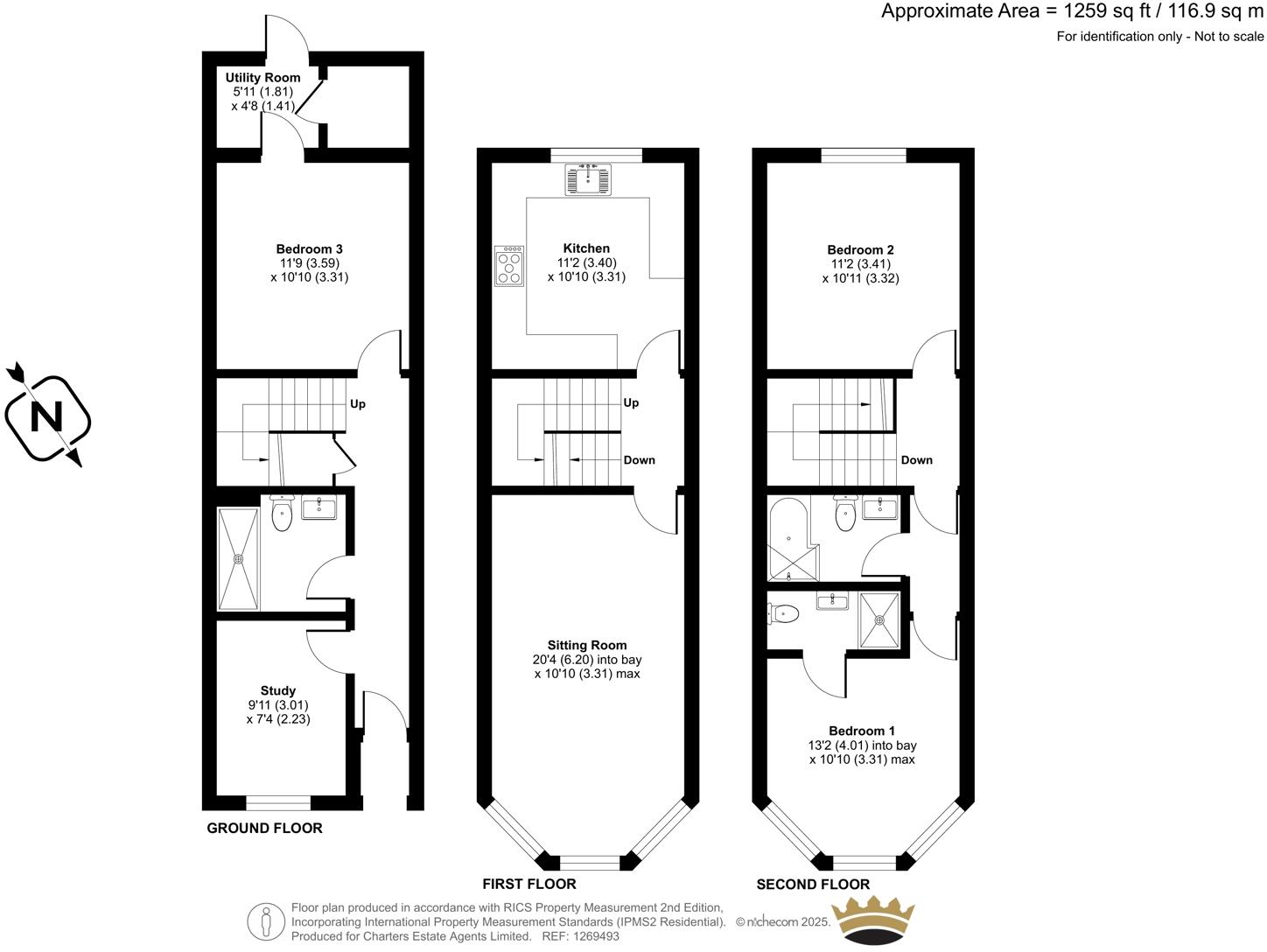Summary - 29 Moorhead Court, Ocean Village SO14 3GQ
3 bed 3 bath Terraced
Three-bedroom, family-friendly home minutes from Ocean Village Marina and shops.
Three double bedrooms, principal with modern en-suite shower
Ground-floor bedroom and large shower room; ideal for guests
Separate study/office on ground floor for remote working
Bright sitting/dining room with bay window and Juliet balcony
Generous kitchen with white gloss units and space for range cooker
Enclosed front terrace and private off-street parking
Leasehold c.984 years; annual service charge £1,626
Council tax level described as expensive
A stylish three-bedroom waterside townhouse arranged over multiple floors, located within the sought-after Moorhead Court development in Ocean Village. The house is well presented with generous living spaces including a bright sitting/dining room with a feature bay and Juliet balcony that captures city and marina aspects. The principal and second bedrooms are both doubles; the principal benefits from its own modern shower room. A further guest bedroom on the ground floor has direct use of a spacious shower room, and a separate study offers a practical home-working space or playroom.
The kitchen is a generous, contemporary space with white gloss units and room for a freestanding range. Practical features include an internal utility/storage area, enclosed front terrace and private off-street parking. The property is double glazed, gas‑central heated via boiler and radiators, and sits in a low-crime, affluent urban neighbourhood with fast broadband and excellent mobile signal — convenient for commuting and city amenities.
Buyers should note the home is leasehold with c.984 years unexpired and an average annual service charge of £1,626. There is no identified flood risk, but council tax is described as expensive. The house was built in the 1983–1990 period and is presented move-in ready, though buyers wanting to personalise finishes may see straightforward updating potential.
This layout suits families or professionals seeking a city-centre riverside lifestyle with handy access to shops, restaurants, the marina and transport links. The mix of generous reception space, downstairs bedroom and dedicated study gives flexibility for home working, guests or family living.
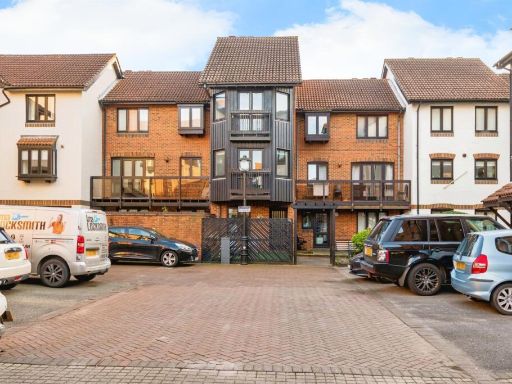 3 bedroom town house for sale in Channel Way, Ocean Village, Southampton, SO14 — £550,000 • 3 bed • 2 bath • 1174 ft²
3 bedroom town house for sale in Channel Way, Ocean Village, Southampton, SO14 — £550,000 • 3 bed • 2 bath • 1174 ft²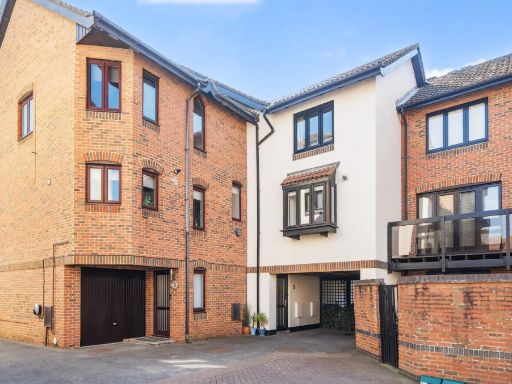 3 bedroom terraced house for sale in Channel Way, Ocean Village, Southampton, SO14 — £475,000 • 3 bed • 2 bath • 1213 ft²
3 bedroom terraced house for sale in Channel Way, Ocean Village, Southampton, SO14 — £475,000 • 3 bed • 2 bath • 1213 ft²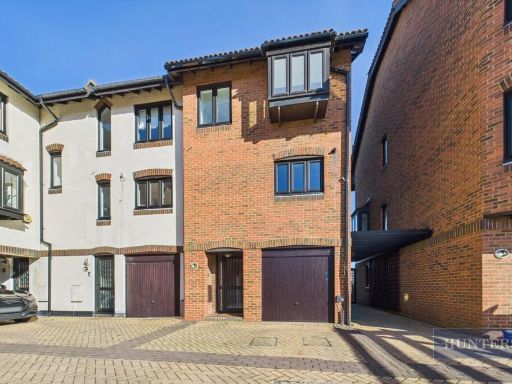 3 bedroom house for sale in Calshot Court, Ocean Village, SO14 — £600,000 • 3 bed • 3 bath • 1291 ft²
3 bedroom house for sale in Calshot Court, Ocean Village, SO14 — £600,000 • 3 bed • 3 bath • 1291 ft²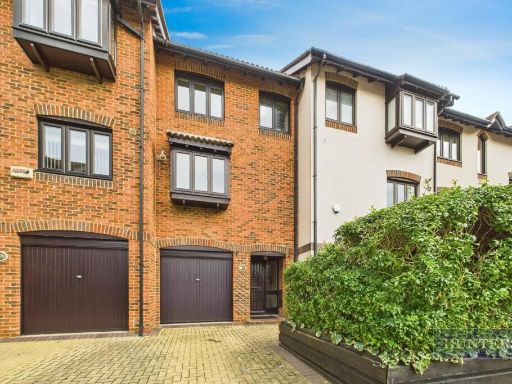 3 bedroom terraced house for sale in Cadland Court, Channel Way, Ocean Village, SO14 — £550,000 • 3 bed • 3 bath • 1045 ft²
3 bedroom terraced house for sale in Cadland Court, Channel Way, Ocean Village, SO14 — £550,000 • 3 bed • 3 bath • 1045 ft²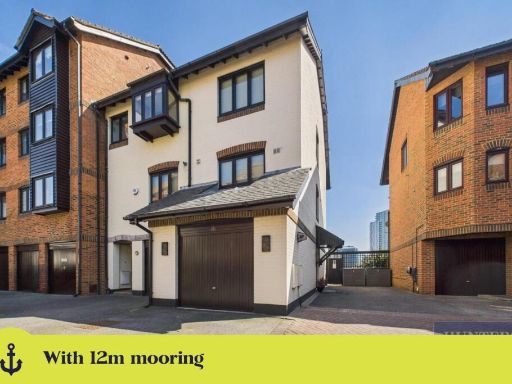 3 bedroom town house for sale in Moorhead Court, Ocean Village, SO14 — £500,000 • 3 bed • 2 bath • 1226 ft²
3 bedroom town house for sale in Moorhead Court, Ocean Village, SO14 — £500,000 • 3 bed • 2 bath • 1226 ft²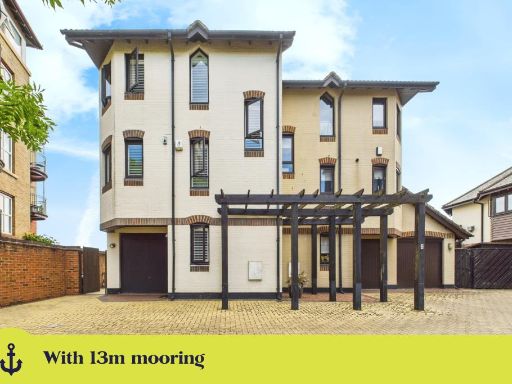 3 bedroom semi-detached house for sale in Cadland Court, Ocean Village, SO14 — £550,000 • 3 bed • 3 bath • 1205 ft²
3 bedroom semi-detached house for sale in Cadland Court, Ocean Village, SO14 — £550,000 • 3 bed • 3 bath • 1205 ft²





























