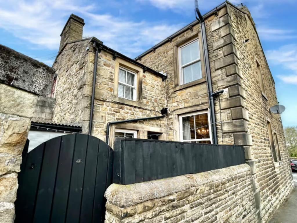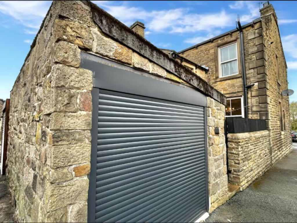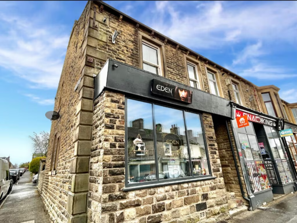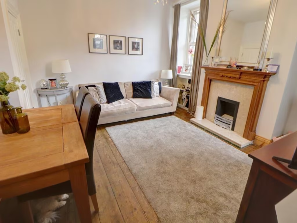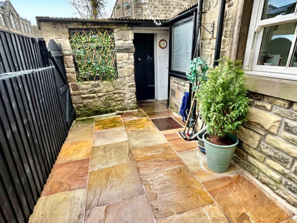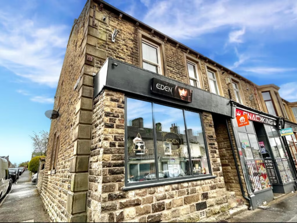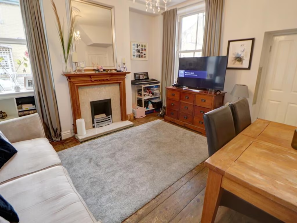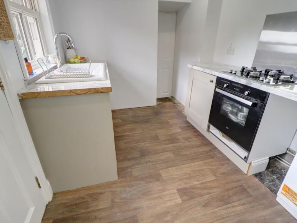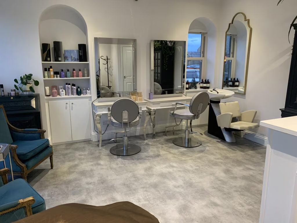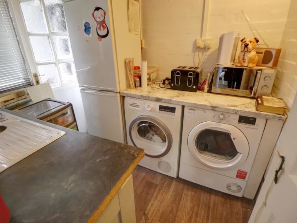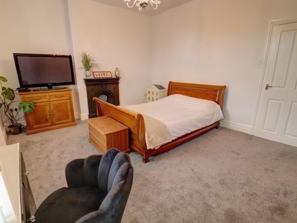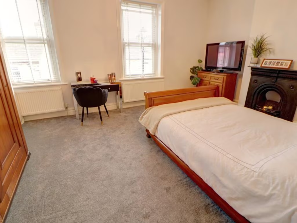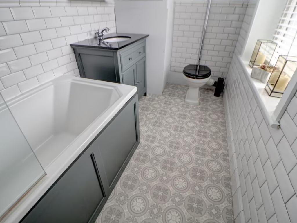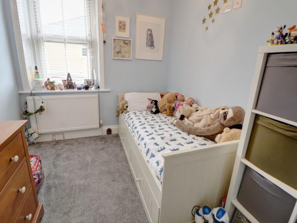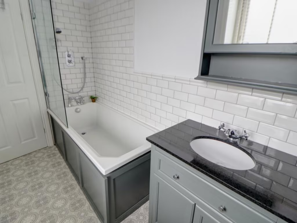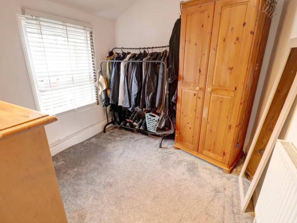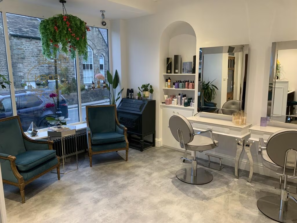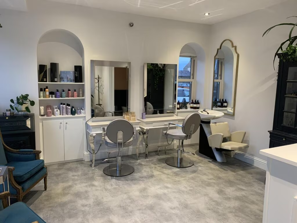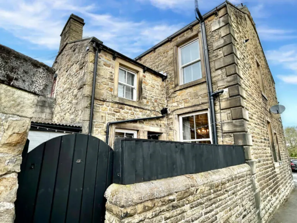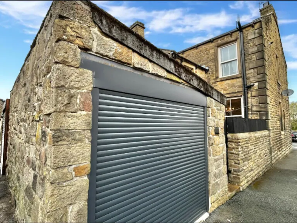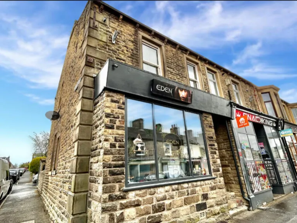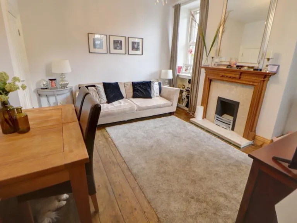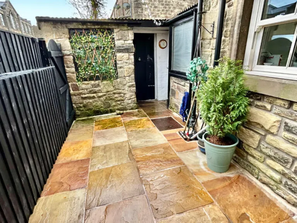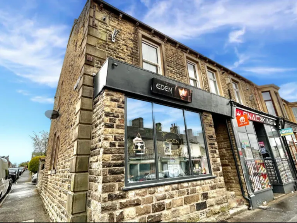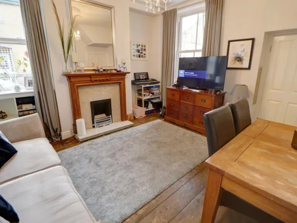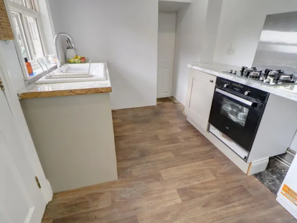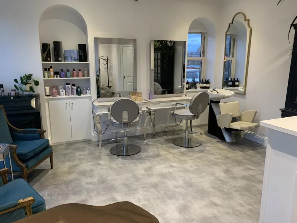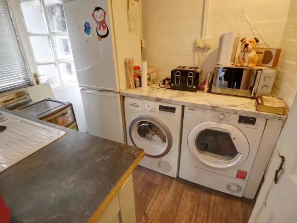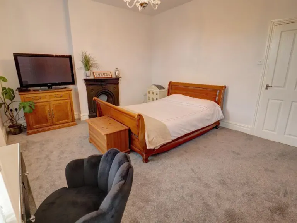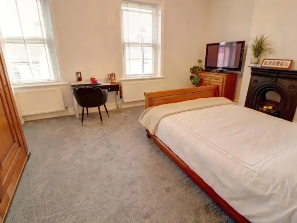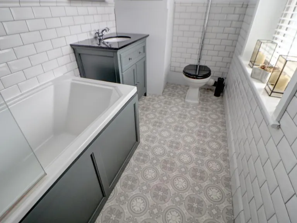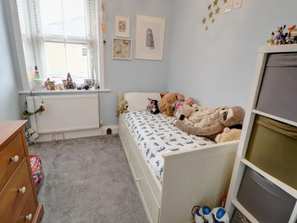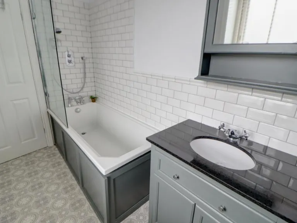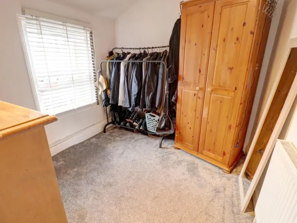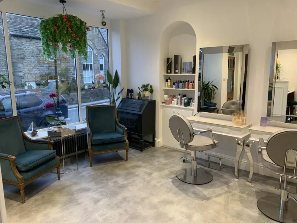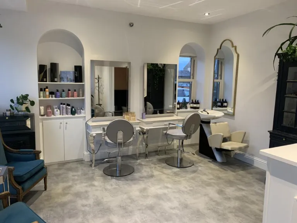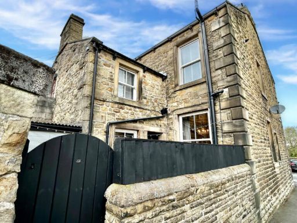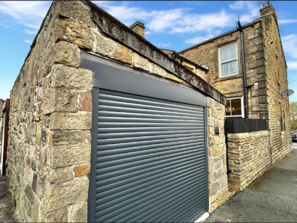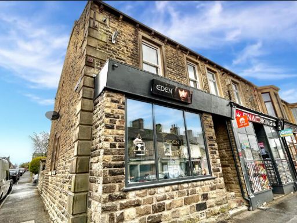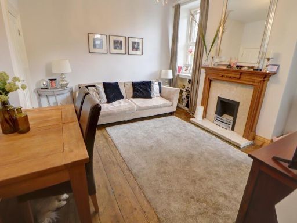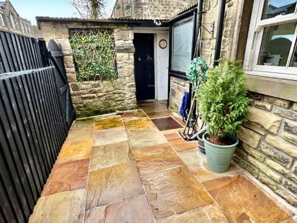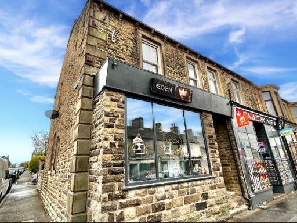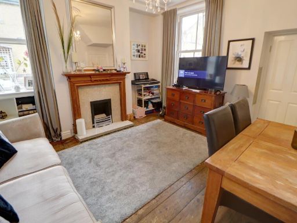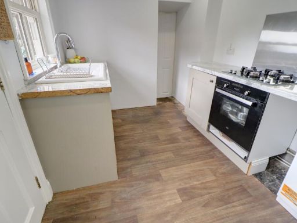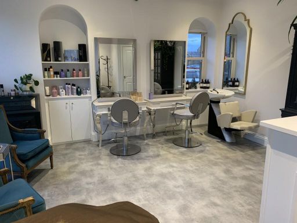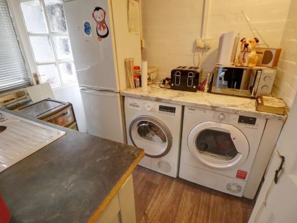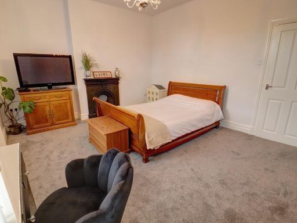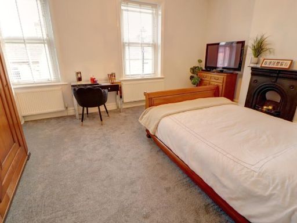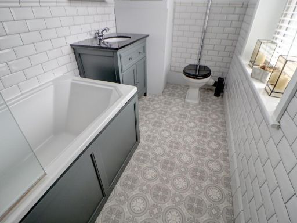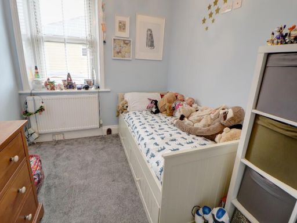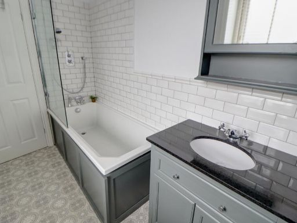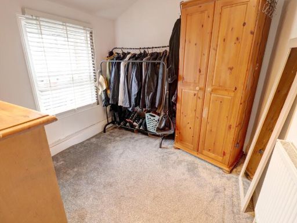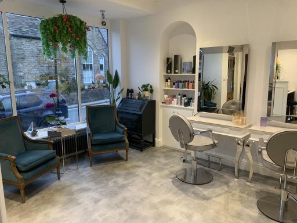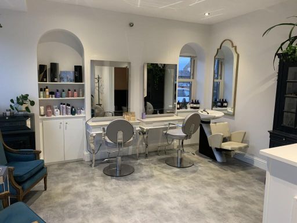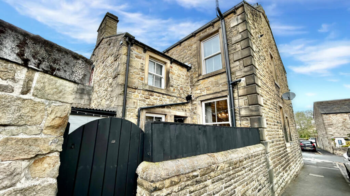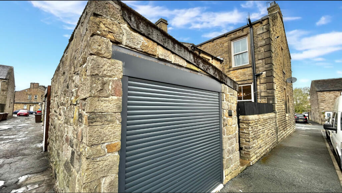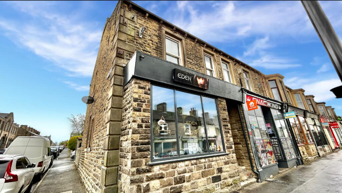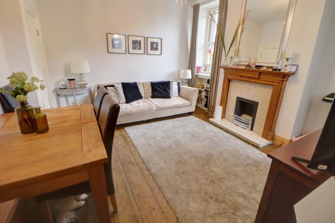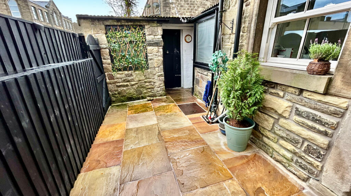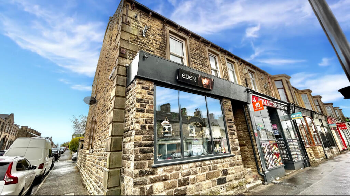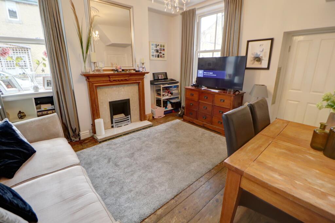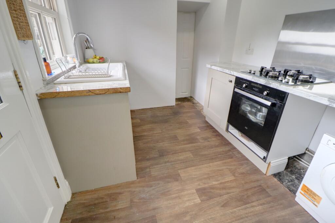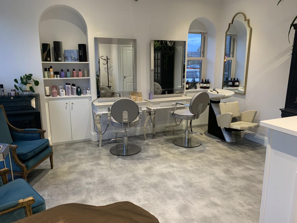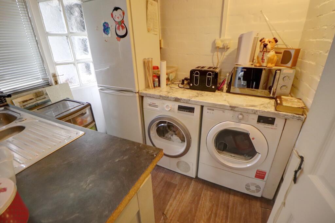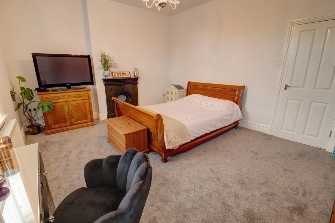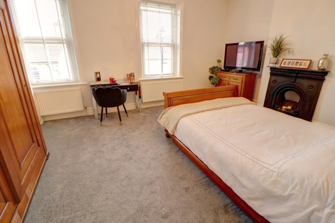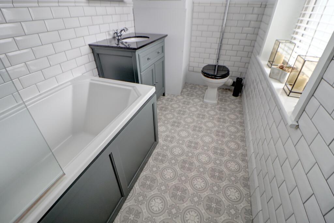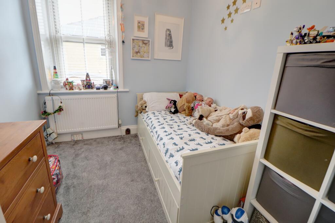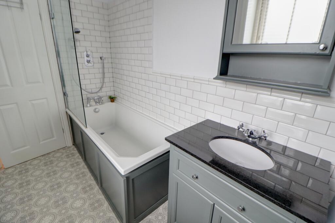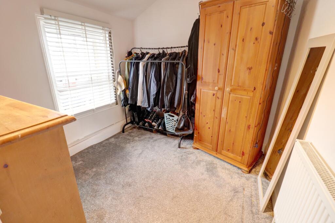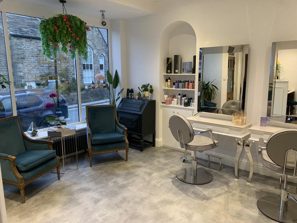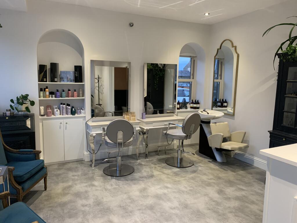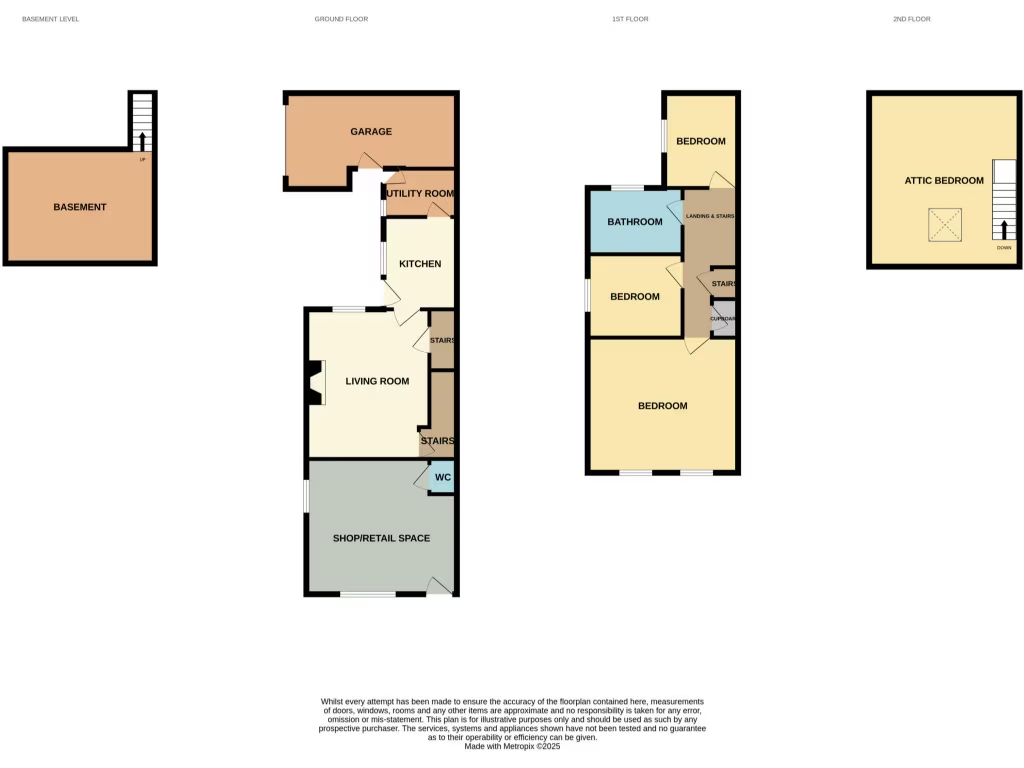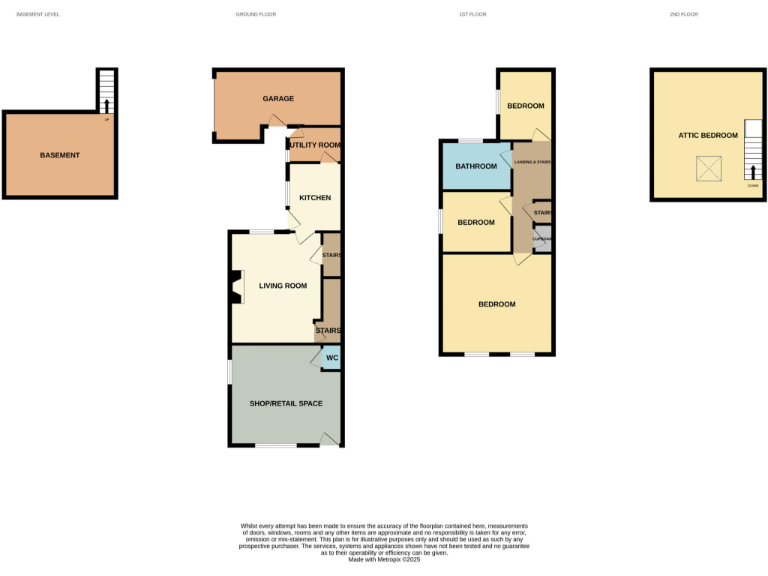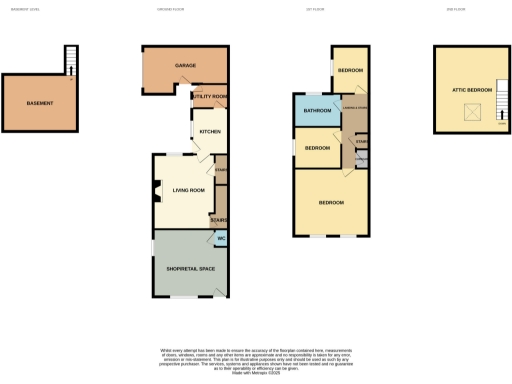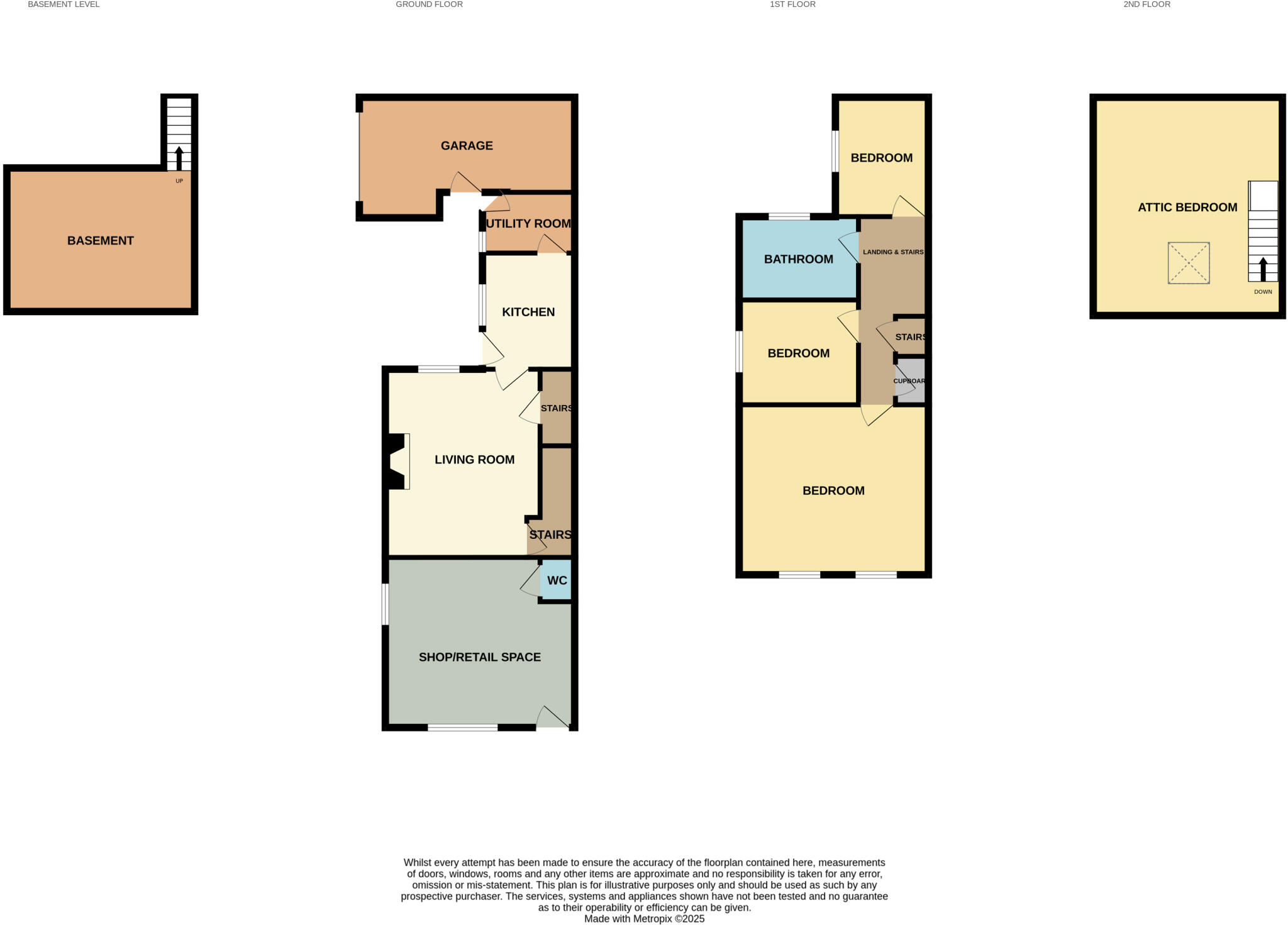Summary - 35 RAINHALL ROAD BARNOLDSWICK BB18 5DR
4 bed 2 bath Terraced
Town-centre live/work home with garage and patio, ready to view.
- Four bedrooms over four floors including large attic room
This spacious Victorian stone end-terrace spreads over four floors and combines a comfortable family home with a ground-floor shop/retail unit in the heart of Barnoldswick. The attached garage, enclosed Indian stone patio and large principal bedroom give practical family space while the attic bedroom and cellar add flexibility for guests, study or storage. The property is offered freehold with no onward chain and is suitable for residential mortgage buyers.
The ground-floor retail area is currently used as a hairdressers and would suit a work-from-home buyer, small business or could be re-opened as an extra reception room. Internally the accommodation is well presented with a rear lounge, fitted kitchen, utility room and a modern first-floor bathroom. The layout and proportions—particularly the large front bedroom that could be split—create renovation potential to increase rental or resale value.
Buyers should note some practical considerations: the garage shows heritage stone roller-door features and potential damp risk, the plot is small with a compact garden patio, and the town-centre location has above-average local crime and higher area deprivation indicators. An EPC is awaited. Viewing is essential to appreciate the scale and mixed-use possibilities of the property.
This house will suit a wide range of purchasers: growing families who need central schooling and amenities nearby, buyers wanting a live/work set-up, or investors seeking added rental streams. The convenient transport links across the North and excellent mobile and broadband connectivity support both everyday living and small commercial activity.
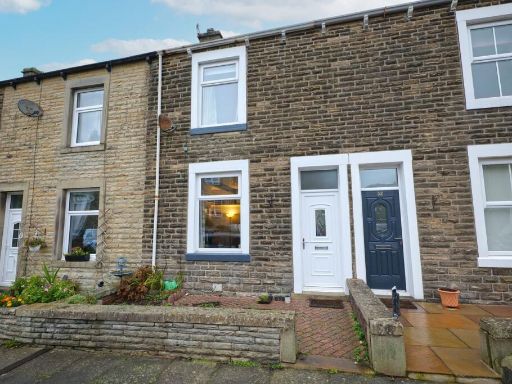 3 bedroom terraced house for sale in Calf Hall Road, Barnoldswick, BB18 — £165,000 • 3 bed • 2 bath • 1572 ft²
3 bedroom terraced house for sale in Calf Hall Road, Barnoldswick, BB18 — £165,000 • 3 bed • 2 bath • 1572 ft²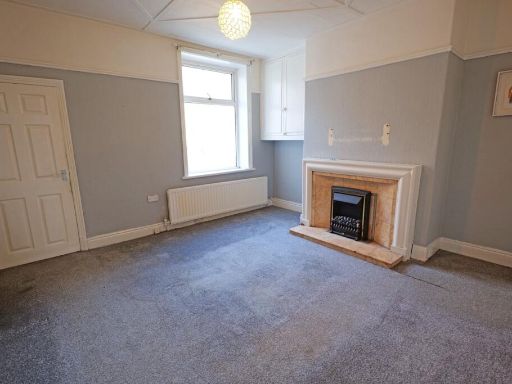 2 bedroom terraced house for sale in Ellis Street, Barnoldswick, BB18 — £104,500 • 2 bed • 1 bath • 870 ft²
2 bedroom terraced house for sale in Ellis Street, Barnoldswick, BB18 — £104,500 • 2 bed • 1 bath • 870 ft²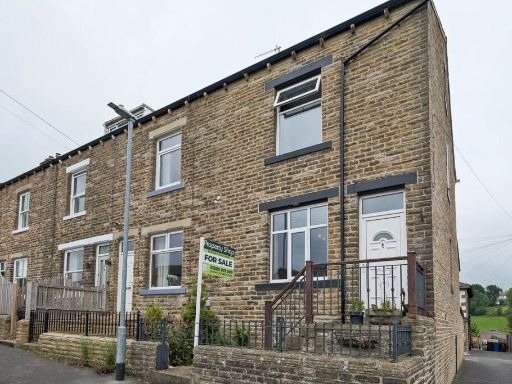 3 bedroom end of terrace house for sale in Cavendish Street, Barnoldswick, Lancashire, BB18 — £169,950 • 3 bed • 1 bath • 1064 ft²
3 bedroom end of terrace house for sale in Cavendish Street, Barnoldswick, Lancashire, BB18 — £169,950 • 3 bed • 1 bath • 1064 ft²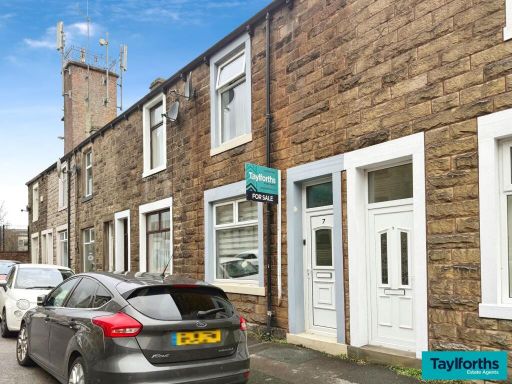 3 bedroom terraced house for sale in Co-Operative Street, Barnoldswick, BB18 — £142,500 • 3 bed • 1 bath • 1194 ft²
3 bedroom terraced house for sale in Co-Operative Street, Barnoldswick, BB18 — £142,500 • 3 bed • 1 bath • 1194 ft²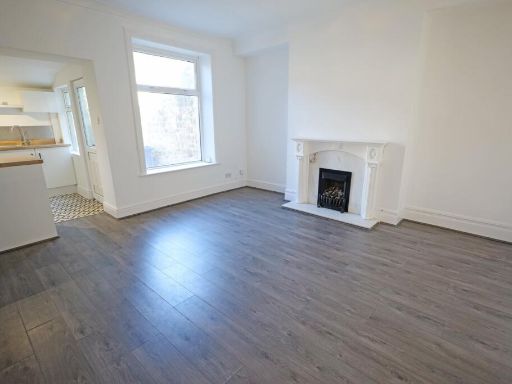 2 bedroom terraced house for sale in Mosley Street, Barnoldswick, BB18 — £129,500 • 2 bed • 1 bath • 948 ft²
2 bedroom terraced house for sale in Mosley Street, Barnoldswick, BB18 — £129,500 • 2 bed • 1 bath • 948 ft²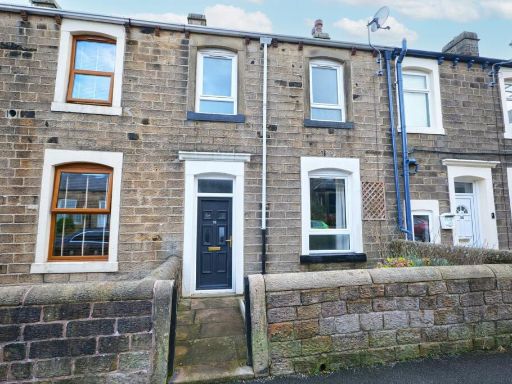 3 bedroom terraced house for sale in Park Road, Barnoldswick, BB18 — £149,950 • 3 bed • 1 bath • 1117 ft²
3 bedroom terraced house for sale in Park Road, Barnoldswick, BB18 — £149,950 • 3 bed • 1 bath • 1117 ft²