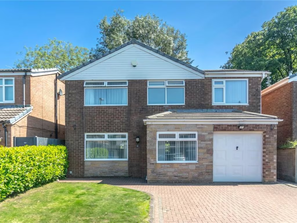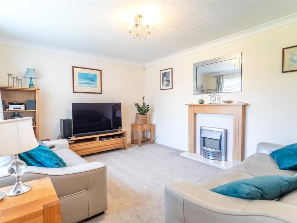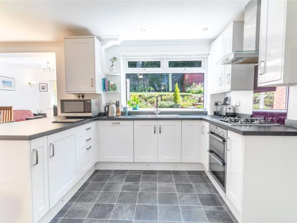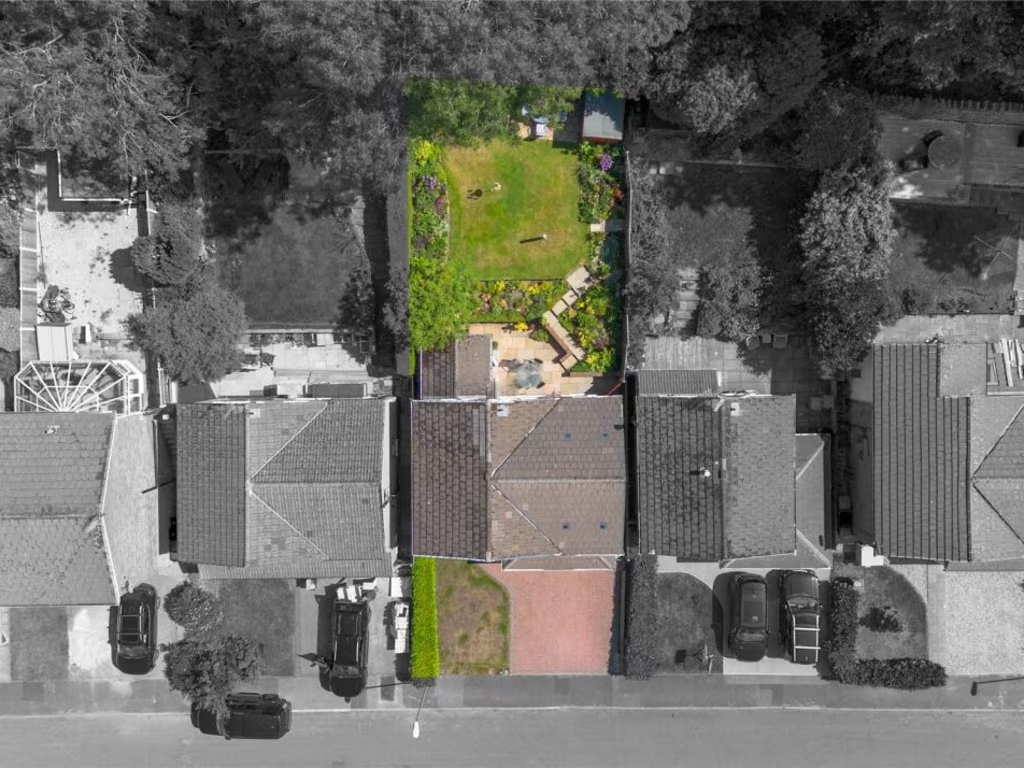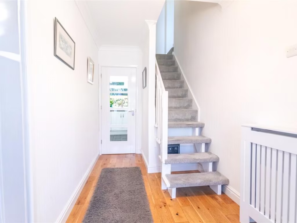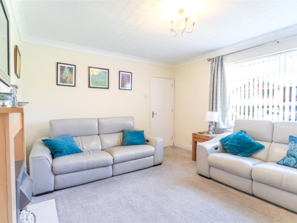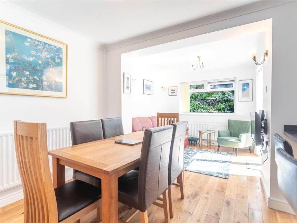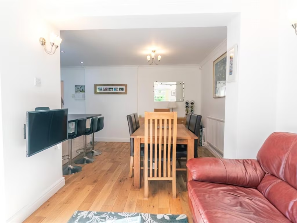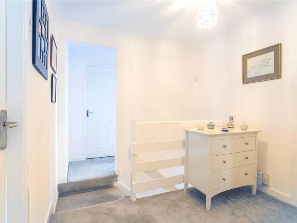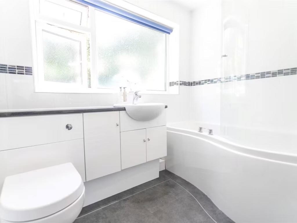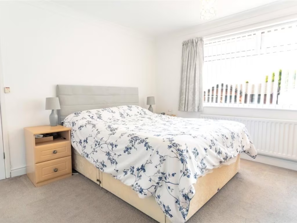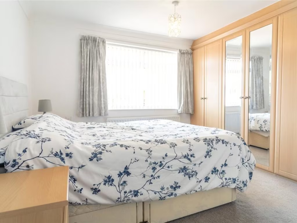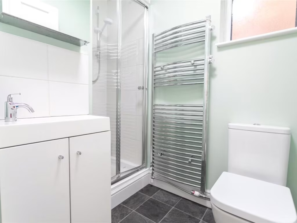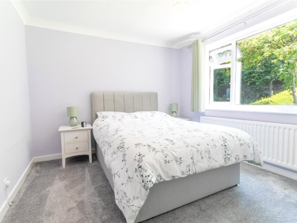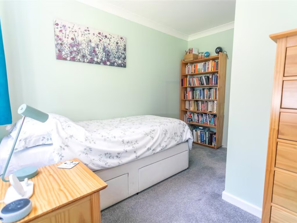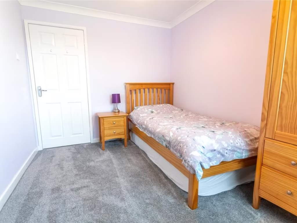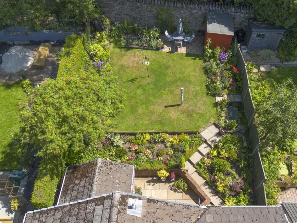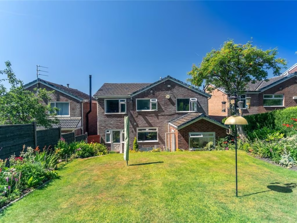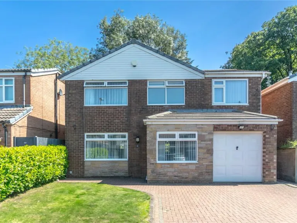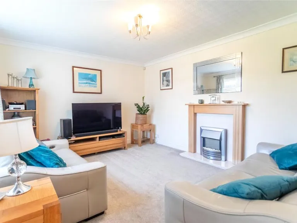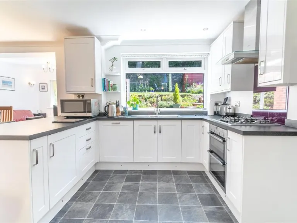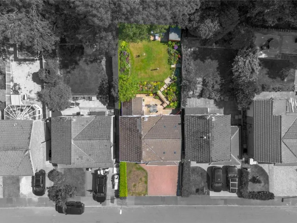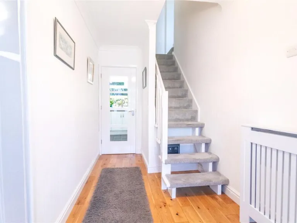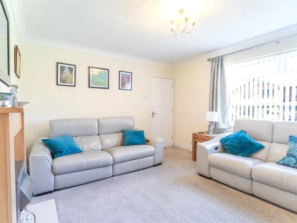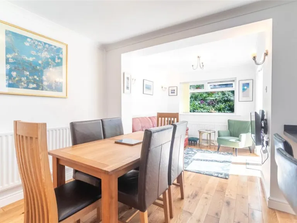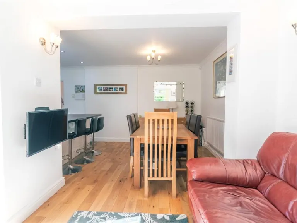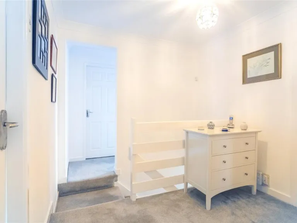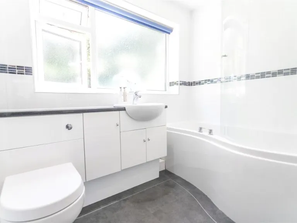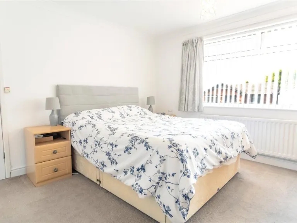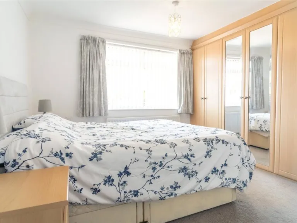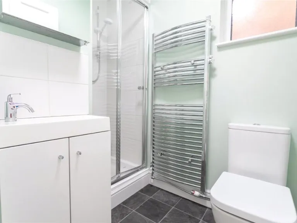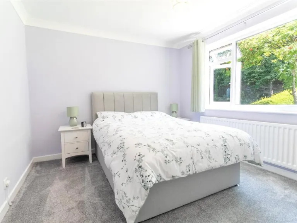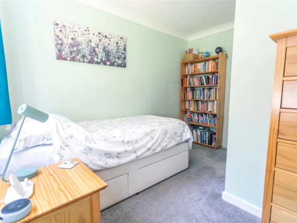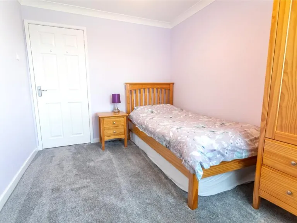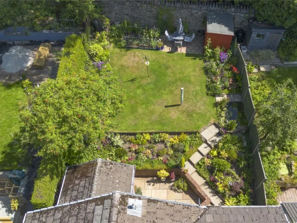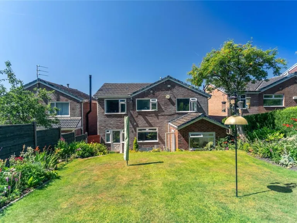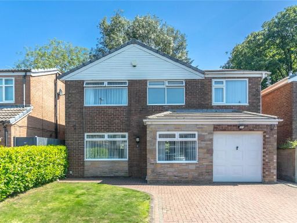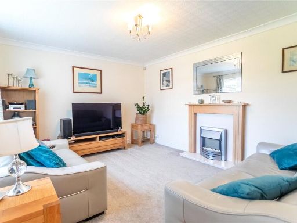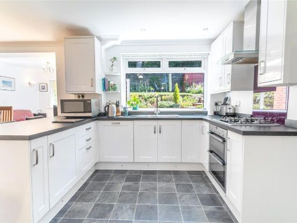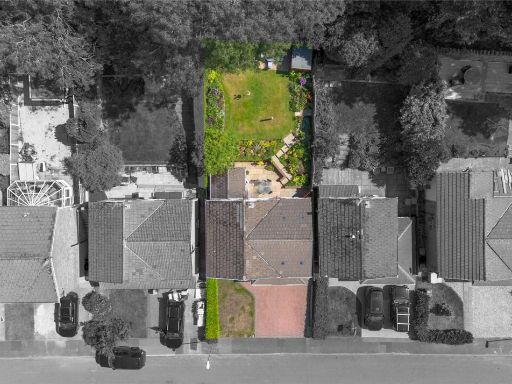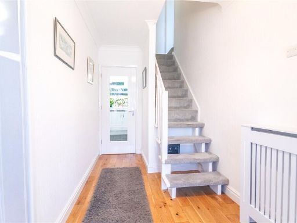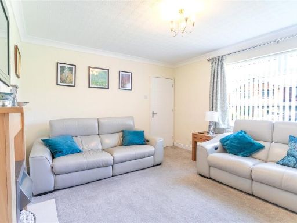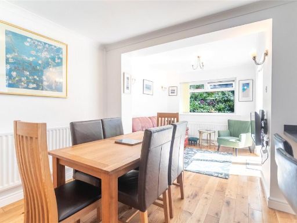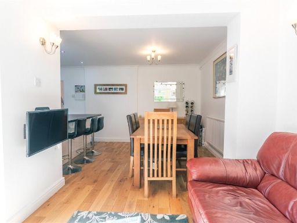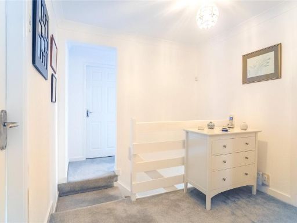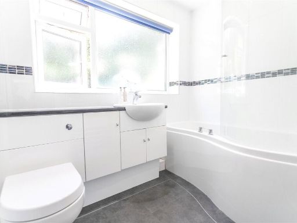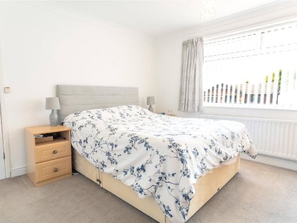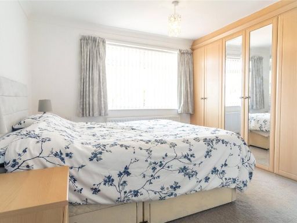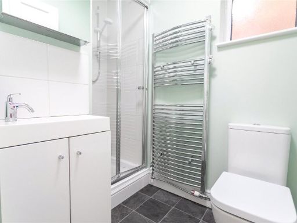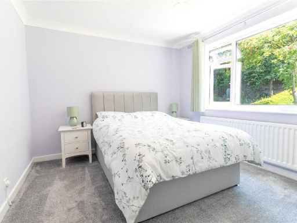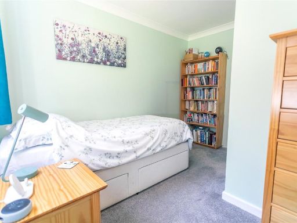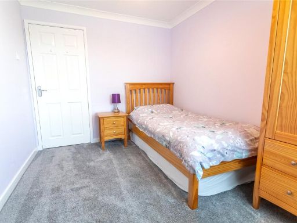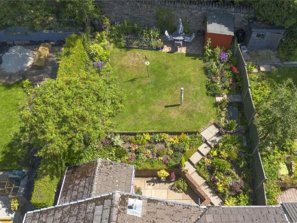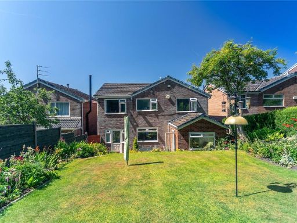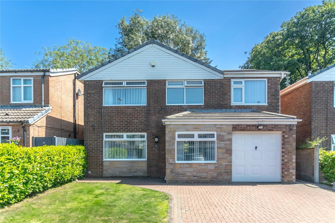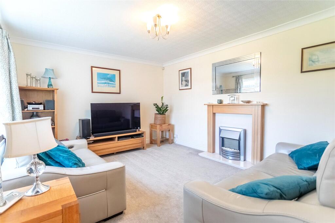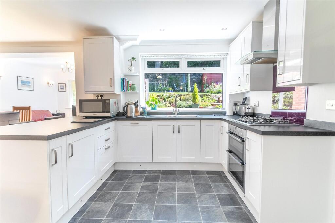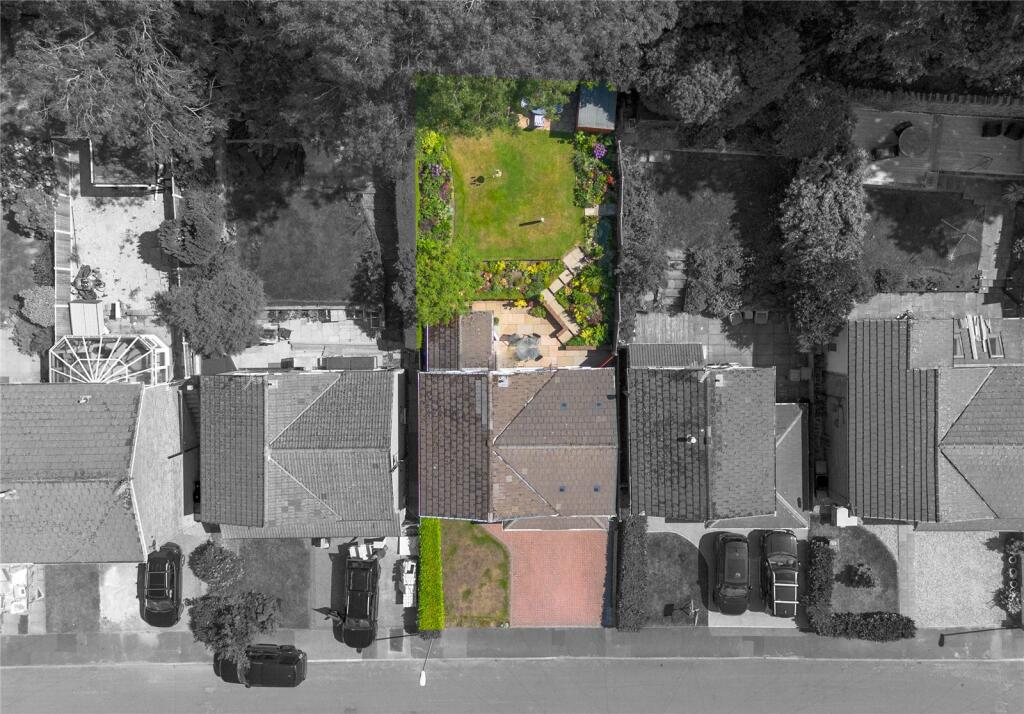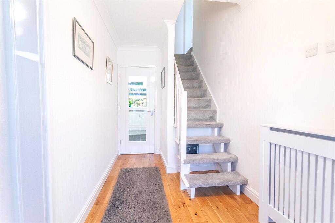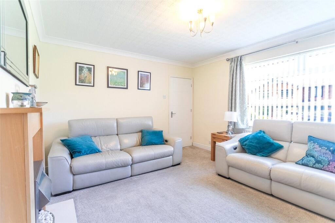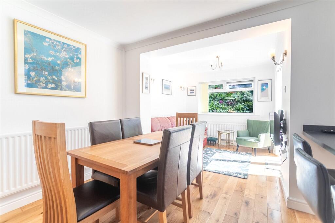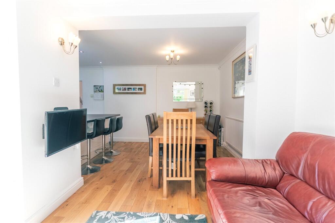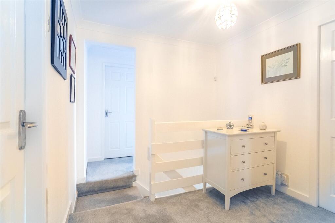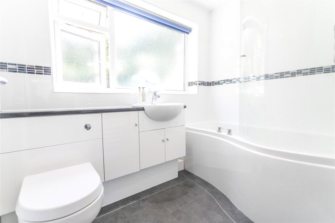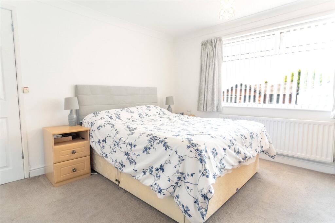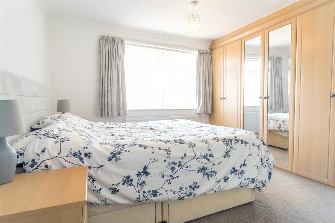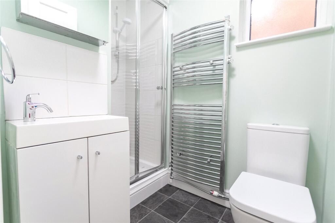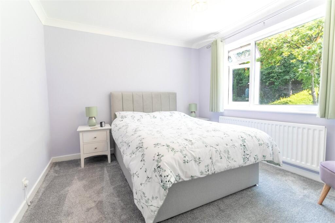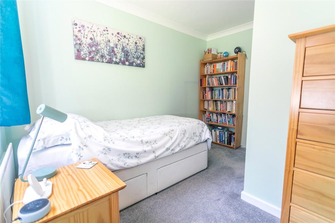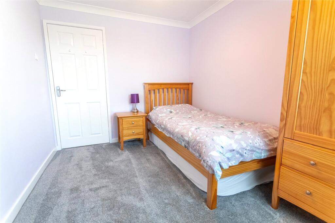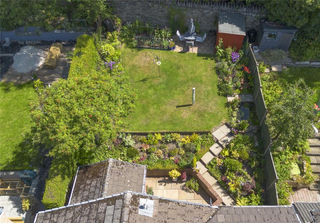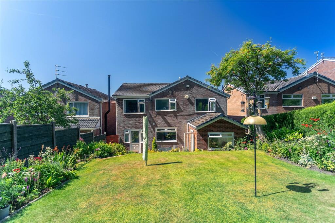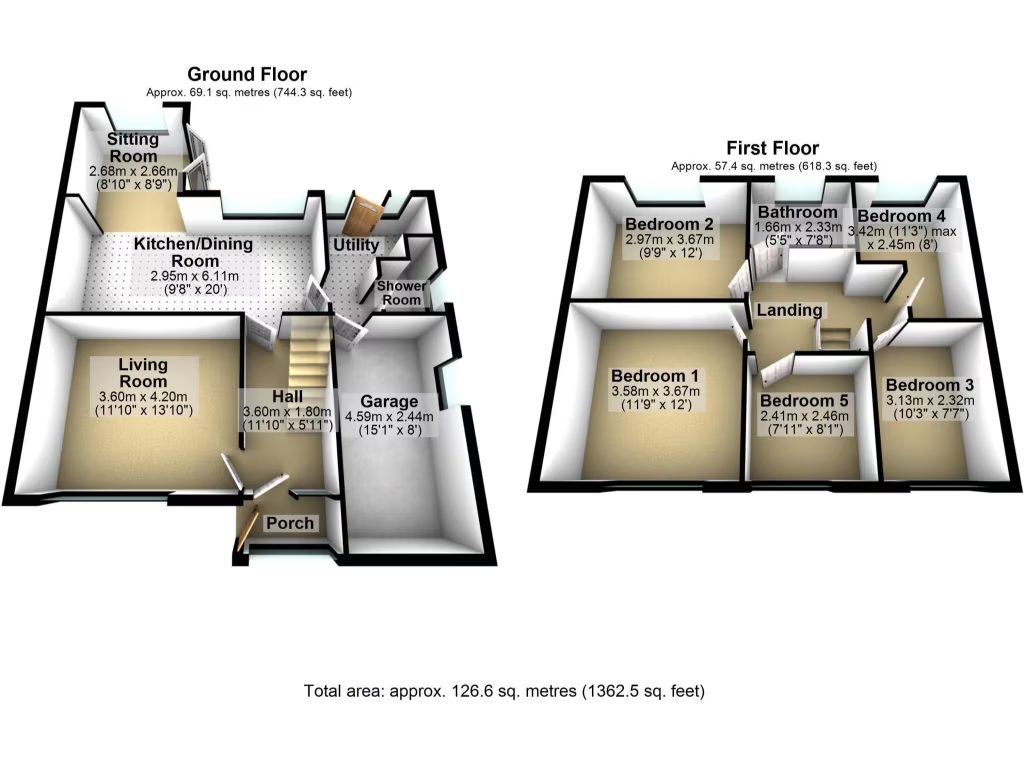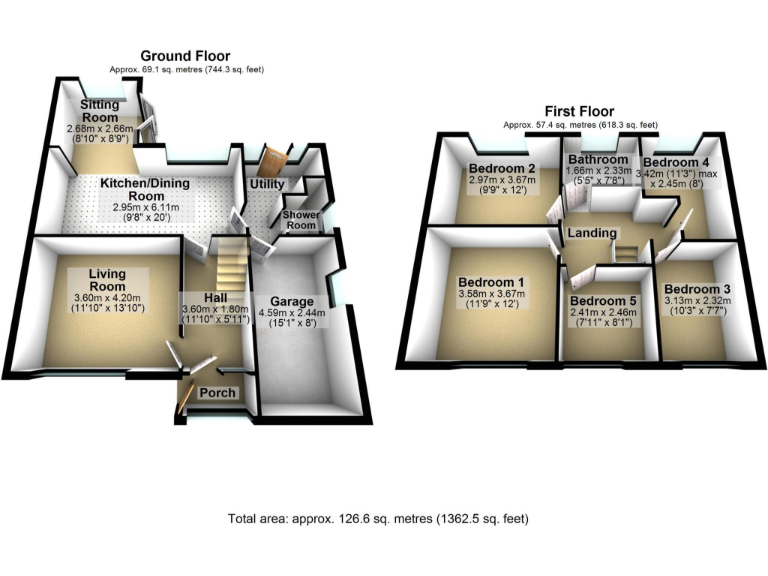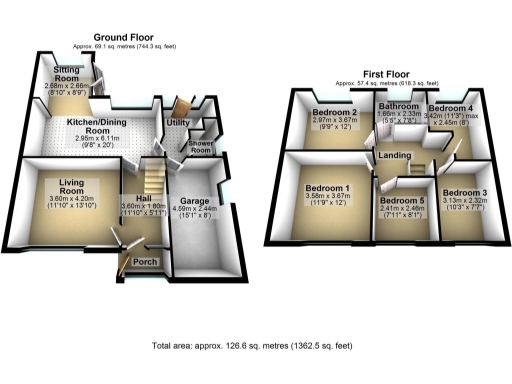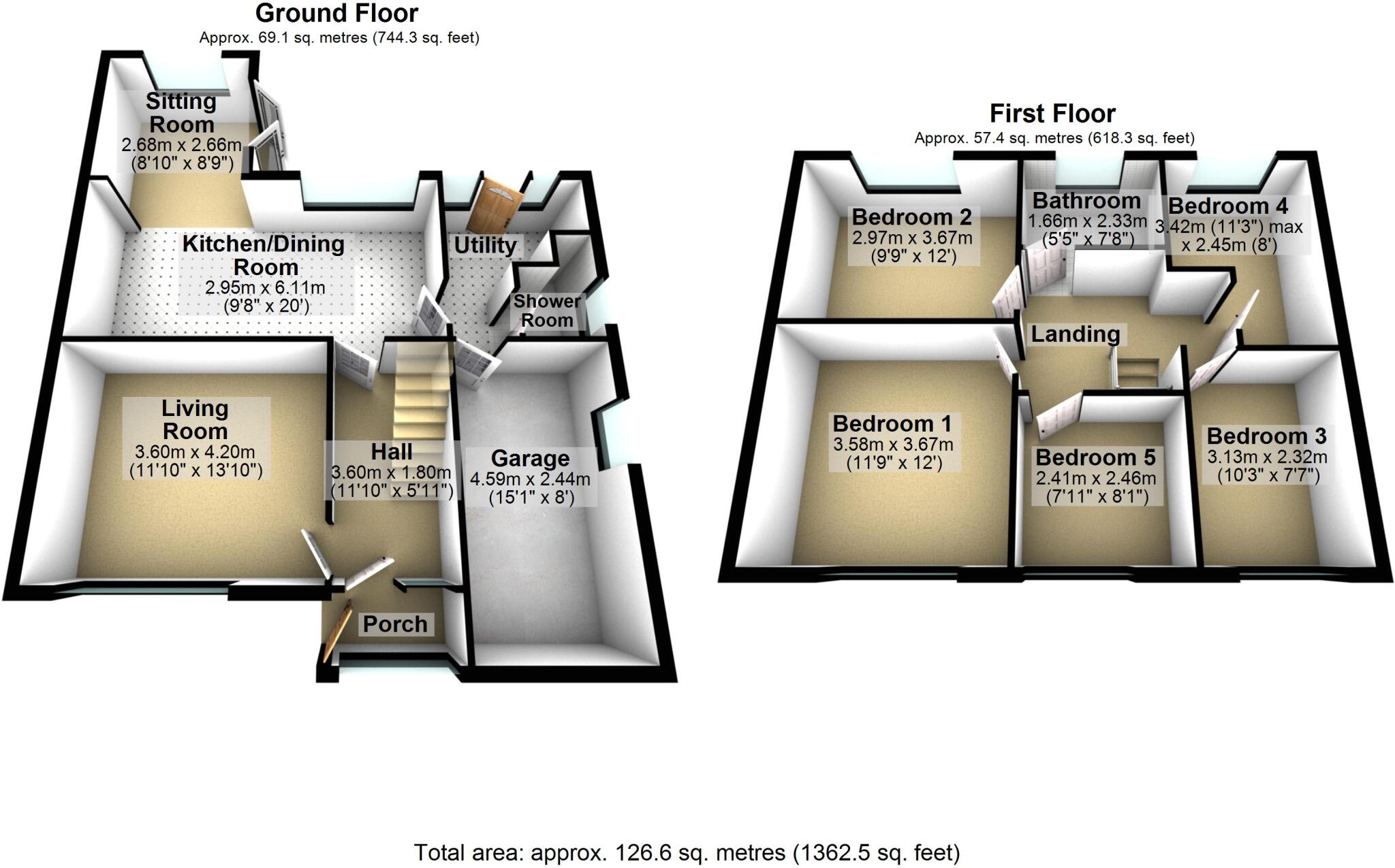Summary - Taunton Avenue, Bamford, Rochdale, OL11 OL11 5LD
5 bed 2 bath Detached
Well-presented five-bed family home on a decent plot in a quiet Bamford cul-de-sac, close to schools and M62 links..
- Five bedrooms in a detached layout on a decent plot
- Approx 1,362 sq ft: compact for five bedrooms
- Extended open-plan kitchen/diner and separate sitting room
- Private lawned garden with Indian stone patio
- Integral garage plus block-paved driveway parking
- Double glazing present; installation date unknown
- Only two bathrooms for five bedrooms (may need adaptation)
- Built c.1967–1975; some updating may be required
This extended five-bedroom detached house sits on a decent plot in a quiet Bamford cul-de-sac, well placed for local schools, bus routes and the M62 commuter links. The property offers a modern open-plan kitchen/diner, living room, sitting room, utility and integral garage, with an attractive private lawned rear garden and Indian stone patio ideal for family life and entertaining.
At about 1,362 sq ft the layout is compact for five bedrooms, so rooms are efficiently arranged across multiple storeys. The home has double glazing (install date unknown) and gas central heating with boiler and radiators. Broadband speeds are fast and mobile signal is excellent, supporting home working and streaming.
Notable positives include ample off-road parking with a block-paved driveway and the property’s location in an affluent neighbourhood. Practical points to note: there are only two bathrooms for five bedrooms, the double glazing age is unspecified, and the house was built in the late 1960s–1970s, so some elements may reflect that era and could benefit from updating.
This freehold house will suit a growing family seeking space, good local schools and strong connectivity, or a buyer wanting a well-presented home with potential to reconfigure or modernise certain elements. Early viewing recommended to assess room sizes and the scope for any desired improvements.
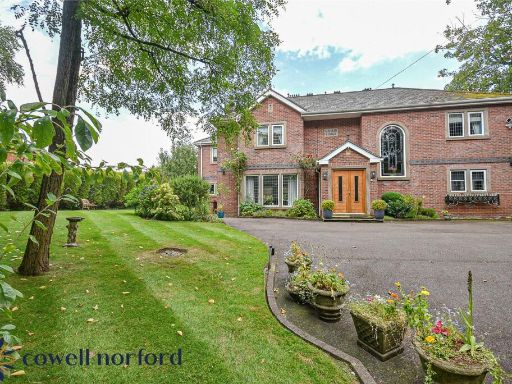 5 bedroom detached house for sale in Chadwick Hall Road, Bamford, Rochdale, OL11 — £975,000 • 5 bed • 4 bath • 3000 ft²
5 bedroom detached house for sale in Chadwick Hall Road, Bamford, Rochdale, OL11 — £975,000 • 5 bed • 4 bath • 3000 ft²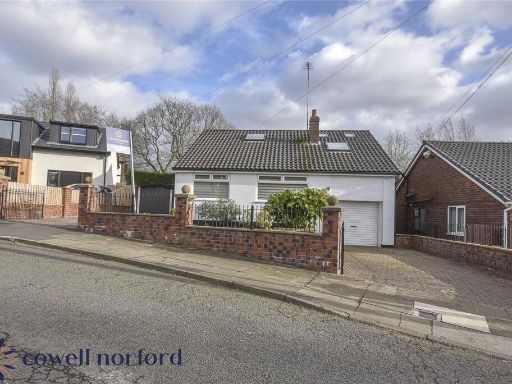 5 bedroom detached house for sale in Links View, Bamford, Greater Manchester, OL11 — £375,000 • 5 bed • 3 bath • 1360 ft²
5 bedroom detached house for sale in Links View, Bamford, Greater Manchester, OL11 — £375,000 • 5 bed • 3 bath • 1360 ft²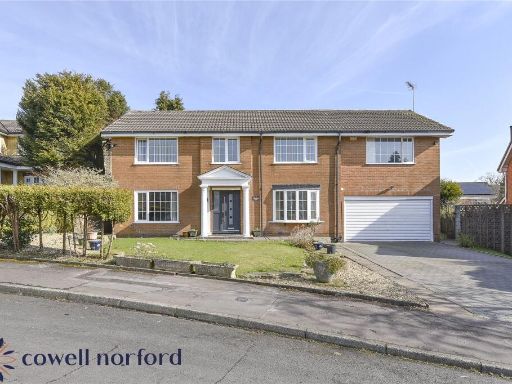 6 bedroom detached house for sale in Winchester Close, Bamford, Rochdale, OL11 — £800,000 • 6 bed • 2 bath • 2445 ft²
6 bedroom detached house for sale in Winchester Close, Bamford, Rochdale, OL11 — £800,000 • 6 bed • 2 bath • 2445 ft²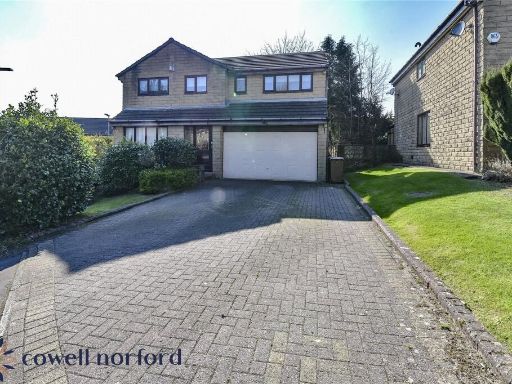 4 bedroom detached house for sale in Chepstow Close, Bamford, Rochdale, OL11 — £425,000 • 4 bed • 3 bath • 1616 ft²
4 bedroom detached house for sale in Chepstow Close, Bamford, Rochdale, OL11 — £425,000 • 4 bed • 3 bath • 1616 ft²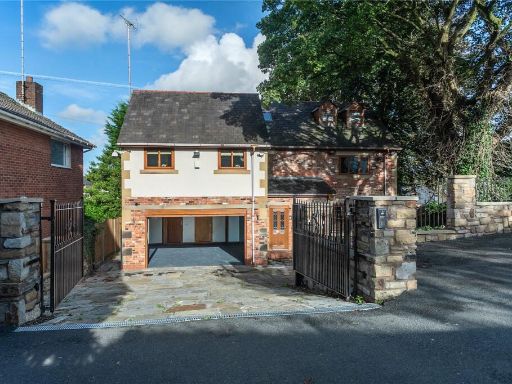 4 bedroom detached house for sale in Oxford Avenue, Bamford, Rochdale, OL11 — £675,000 • 4 bed • 4 bath • 2452 ft²
4 bedroom detached house for sale in Oxford Avenue, Bamford, Rochdale, OL11 — £675,000 • 4 bed • 4 bath • 2452 ft²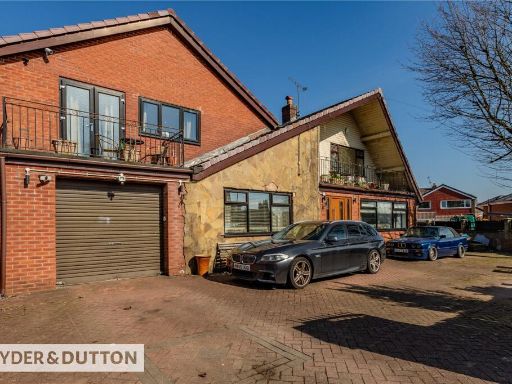 5 bedroom detached house for sale in Hawthorn Road, Bamford, Rochdale, Greater Manchester, OL11 — £675,000 • 5 bed • 3 bath • 3046 ft²
5 bedroom detached house for sale in Hawthorn Road, Bamford, Rochdale, Greater Manchester, OL11 — £675,000 • 5 bed • 3 bath • 3046 ft²