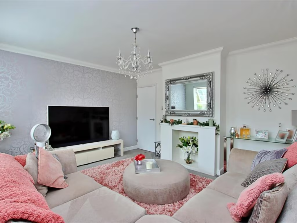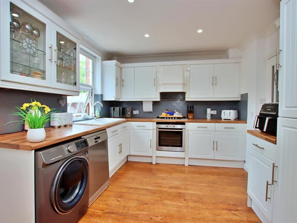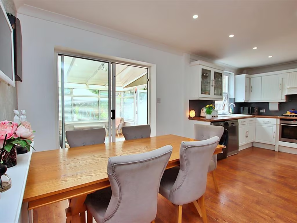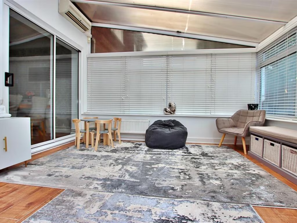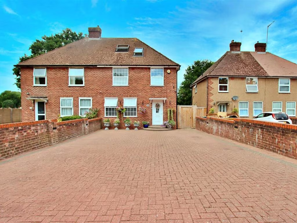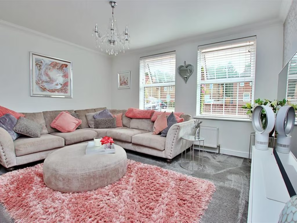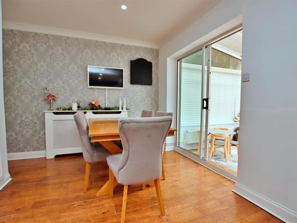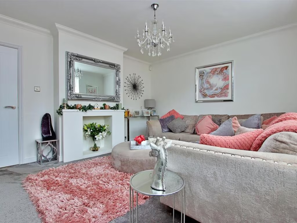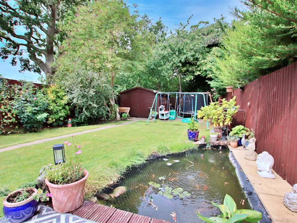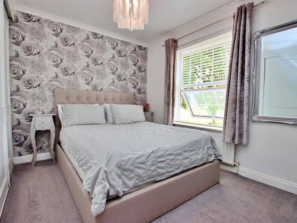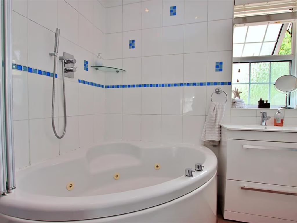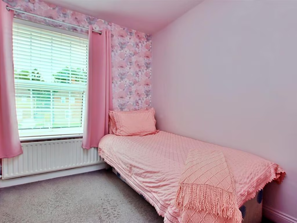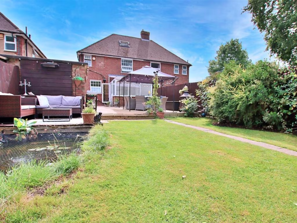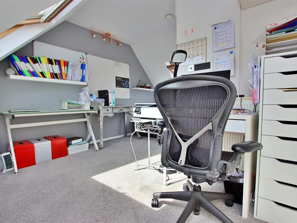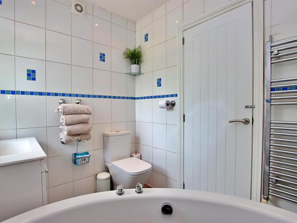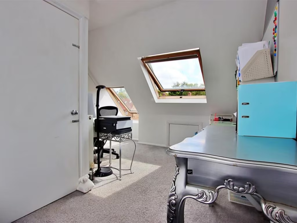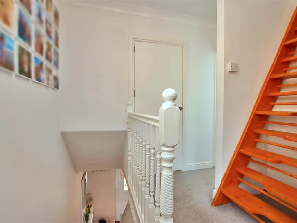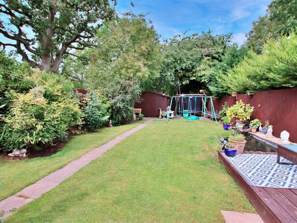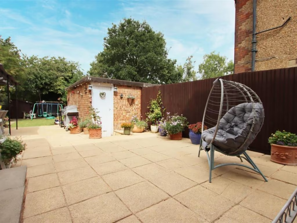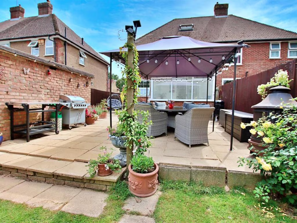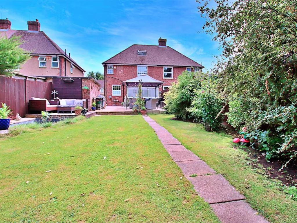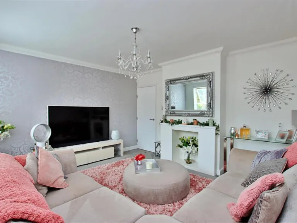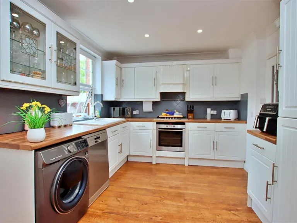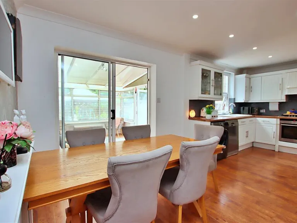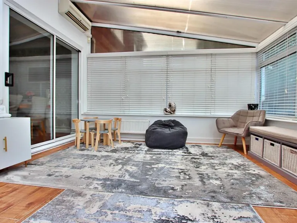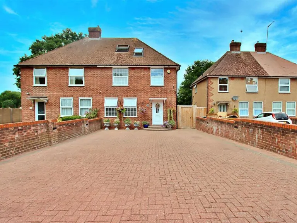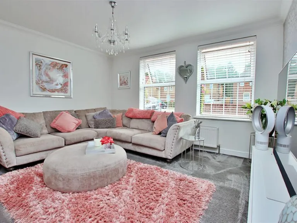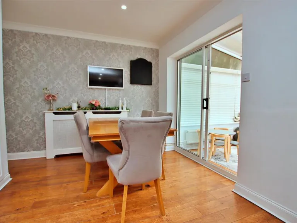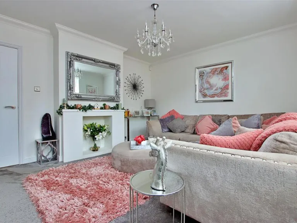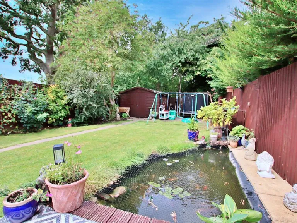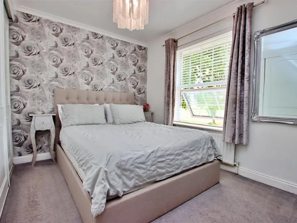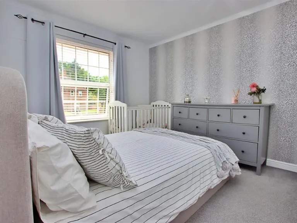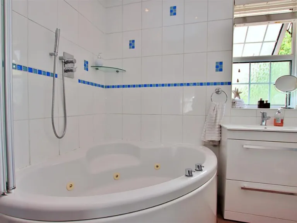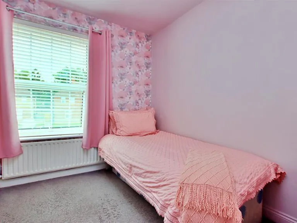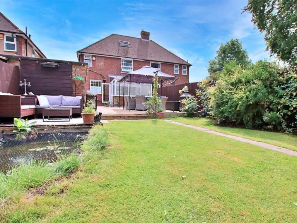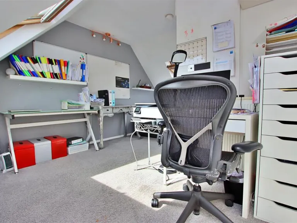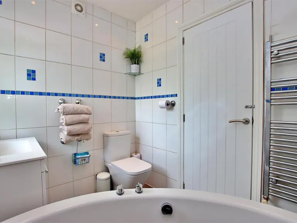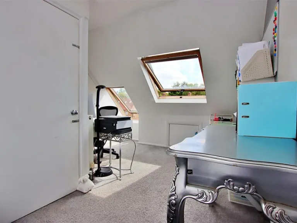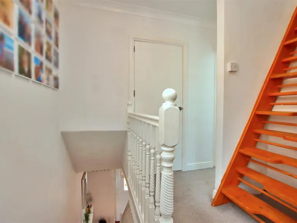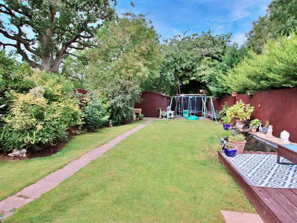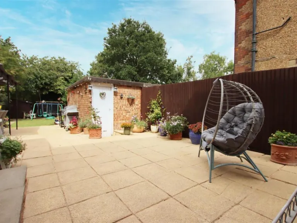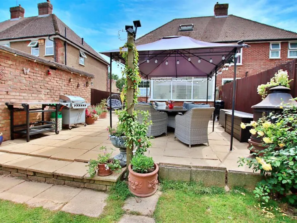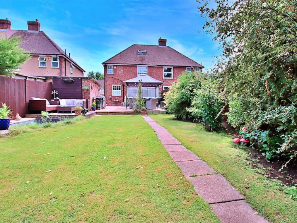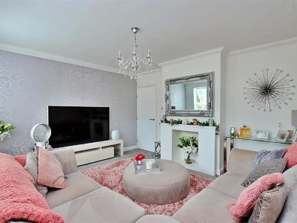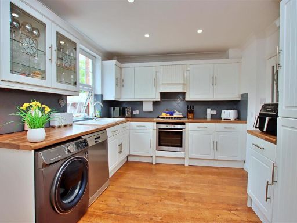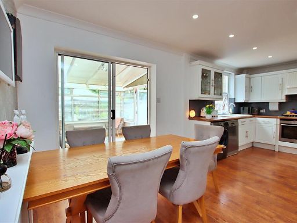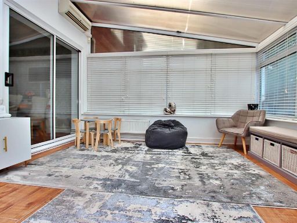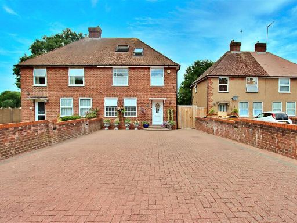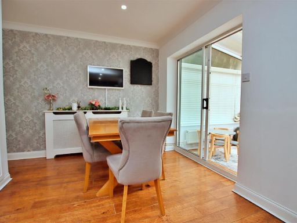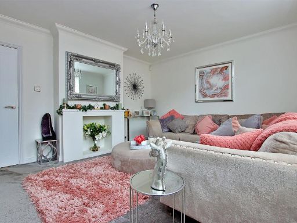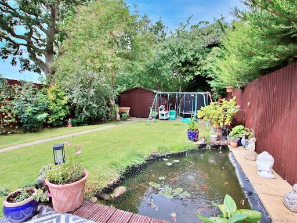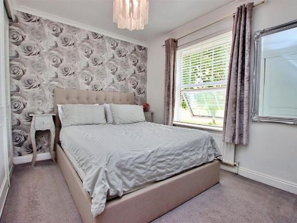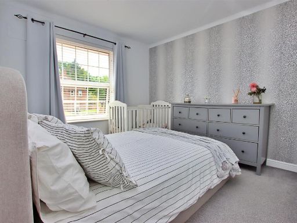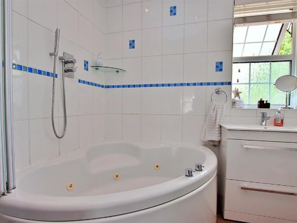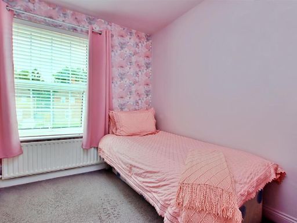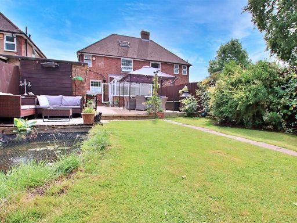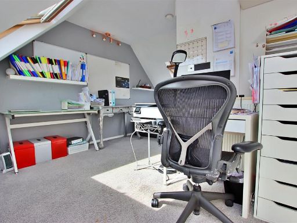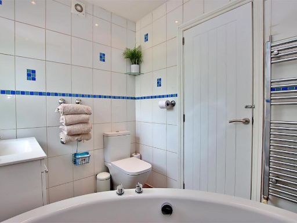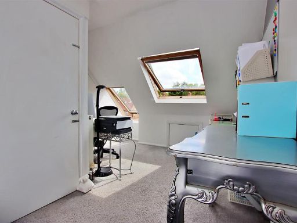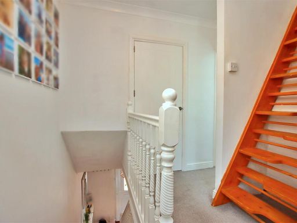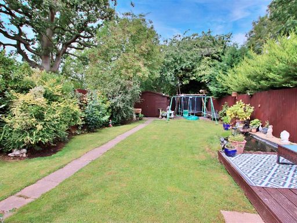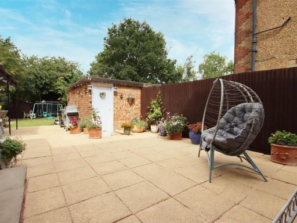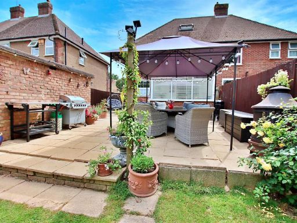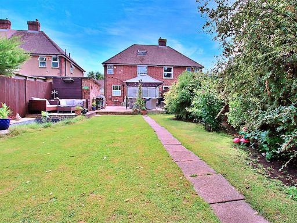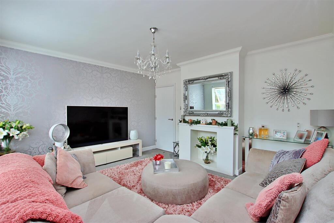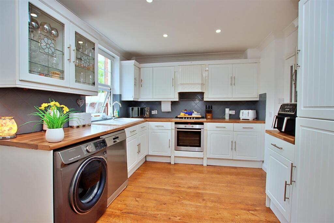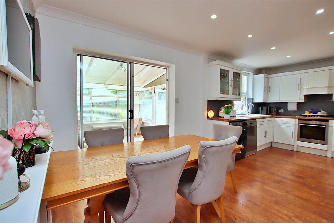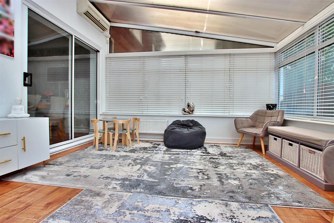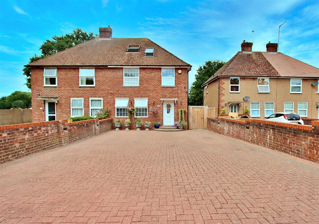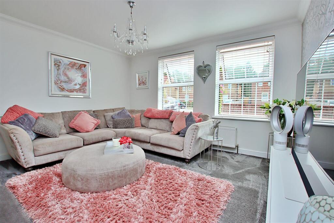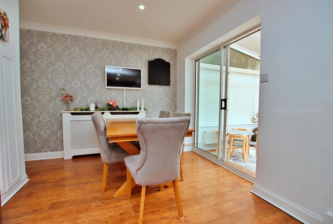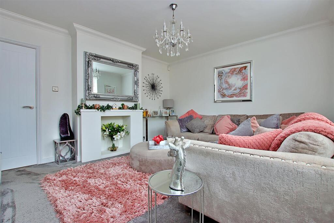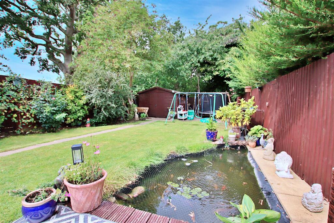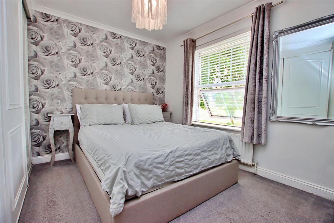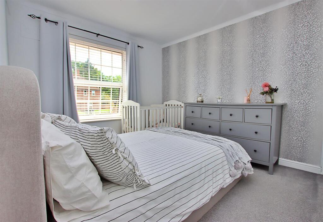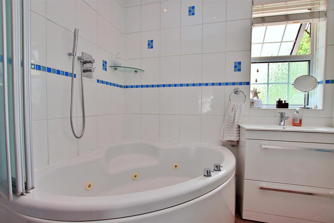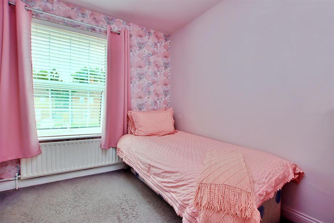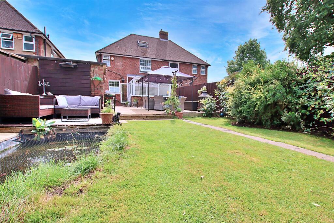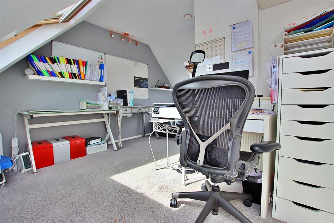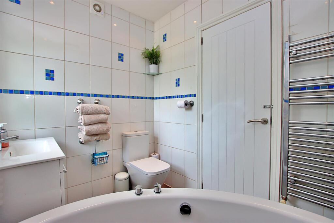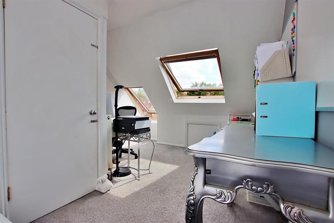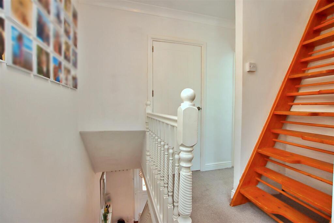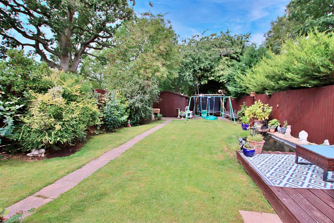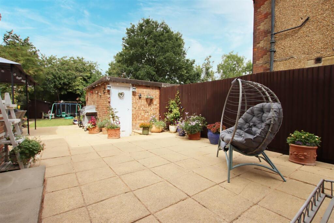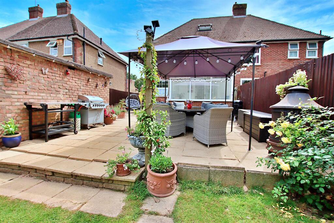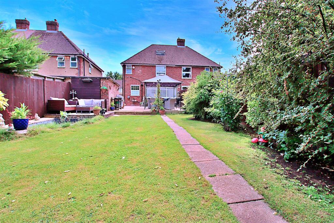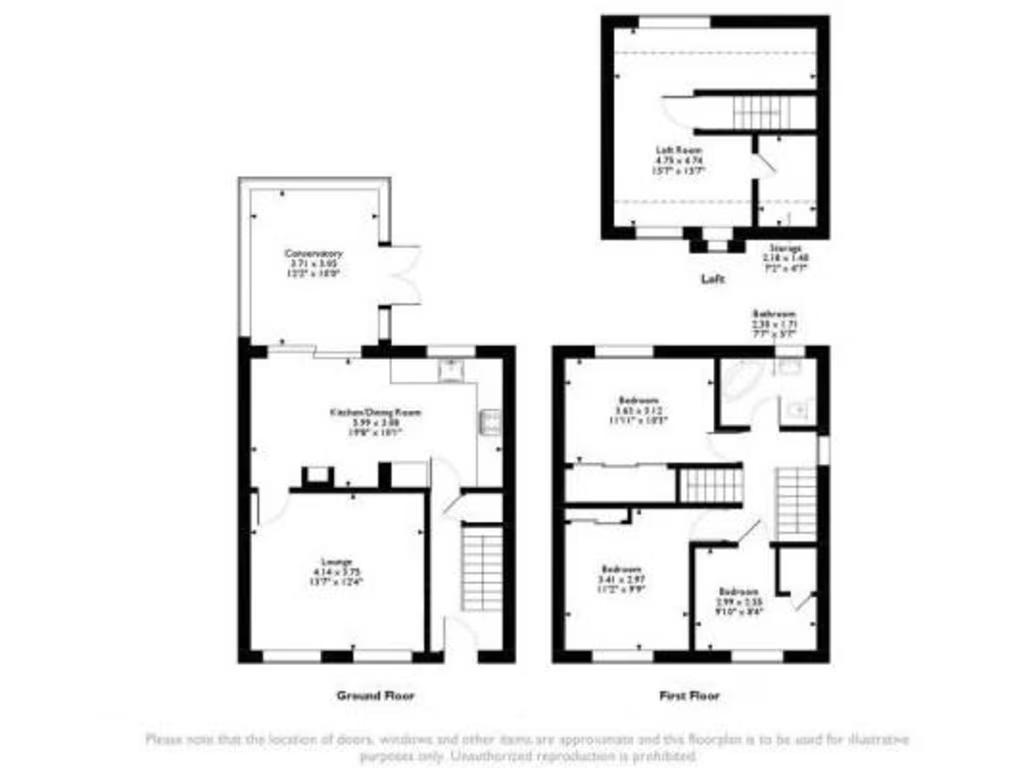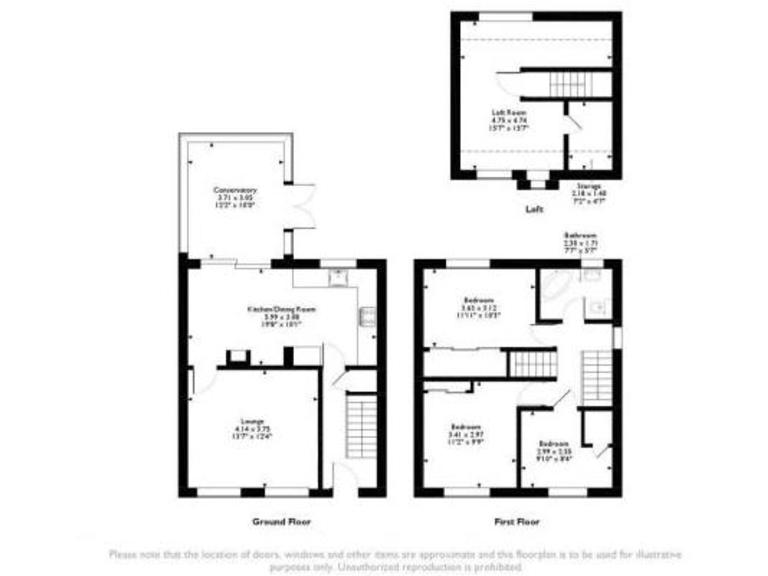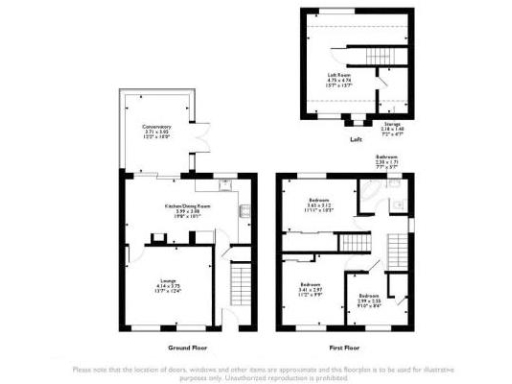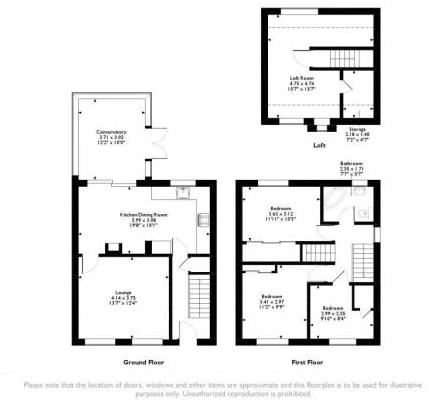Summary - 46 EDULF ROAD BOREHAMWOOD WD6 5AD
4 bed 1 bath Semi-Detached
South-facing garden, multiple parking and outbuilding with electricity and AC near station.
- Four bedrooms including loft conversion, adaptable as study or bedroom
- Large kitchen/diner and separate living room plus conservatory
- South-facing private garden with patio, decking, pond and outbuildings
- Off-street parking for multiple vehicles; wide driveway
- Chain free; double glazing and mains gas central heating
- Total area modest at ~971 sq ft; space tight for four bedrooms
- Single family bathroom only; consider adding a shower room
- Planning to extend not granted; any work subject to council approval
Tucked at the end of a quiet cul-de-sac, this four-bedroom semi delivers practical family living with clear future potential. The ground floor flows from a large kitchen/diner into a bright living room and a conservatory that’s set up for year‑round use; an adaptable loft conversion provides a useful fourth bedroom or study. A private, south‑facing garden with patio, decking, pond and outbuildings (one with electricity and air conditioning) extends the living space and suits play, entertaining or a home office.
Practical strengths include off‑street parking for multiple vehicles, double glazing, mains gas central heating and fast broadband/mobile coverage. The property is offered chain free and has scope to extend subject to planning permission—an opportunity if you need more ground‑floor living or extra bedrooms. Local schools, shops and Elstree & Borehamwood station are within easy reach, and road links to the A1, M1 and M25 are convenient for commuters.
Be clear about the trade‑offs: the house totals about 971 sq ft with one main family bathroom, so space is modest for four bedrooms. The building dates from the 1950s and, while well presented, some buyers may want to modernise or reconfigure rooms. Planning for extensions is not granted and would need council approval. Local crime levels are above average; buyers should satisfy themselves on neighbourhood safety and security measures.
Overall, this semi offers sensible, move‑in ready accommodation and useful ancillary space (air‑conditioned outbuilding, sheds), with straightforward short‑term living and realistic scope for longer‑term enlargement if planning allows. It will suit buyers seeking immediate family accommodation close to transport, with the option to invest in extending or updating over time.
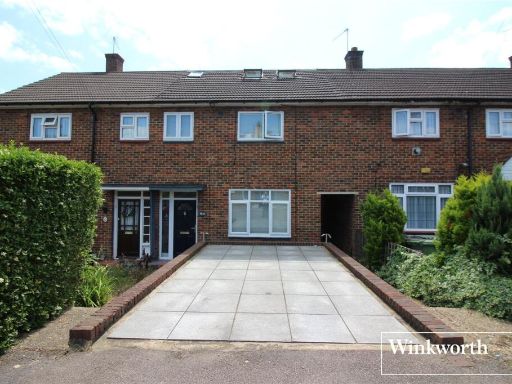 4 bedroom terraced house for sale in Ashley Drive, Borehamwood, Hertfordshire, WD6 — £595,000 • 4 bed • 2 bath • 1313 ft²
4 bedroom terraced house for sale in Ashley Drive, Borehamwood, Hertfordshire, WD6 — £595,000 • 4 bed • 2 bath • 1313 ft²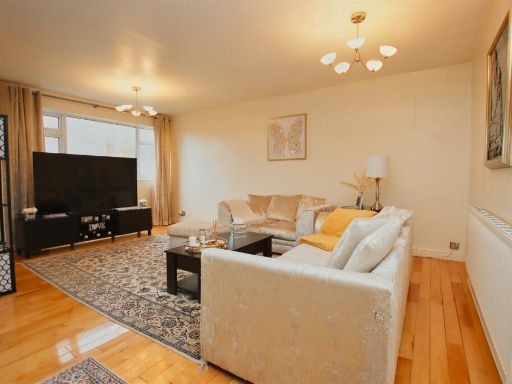 4 bedroom end of terrace house for sale in Stanborough Avenue, Borehamwood, WD6 — £450,000 • 4 bed • 1 bath • 1124 ft²
4 bedroom end of terrace house for sale in Stanborough Avenue, Borehamwood, WD6 — £450,000 • 4 bed • 1 bath • 1124 ft²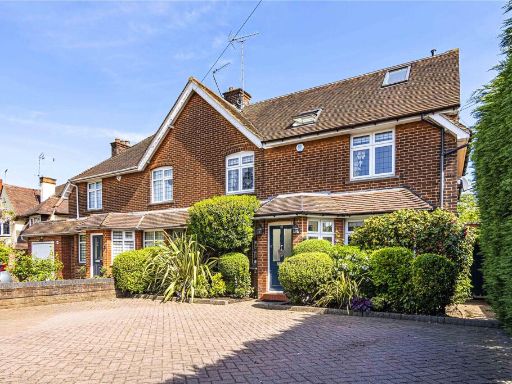 5 bedroom semi-detached house for sale in Furzehill Road, Borehamwood, Hertfordshire, WD6 — £1,050,000 • 5 bed • 3 bath • 1700 ft²
5 bedroom semi-detached house for sale in Furzehill Road, Borehamwood, Hertfordshire, WD6 — £1,050,000 • 5 bed • 3 bath • 1700 ft²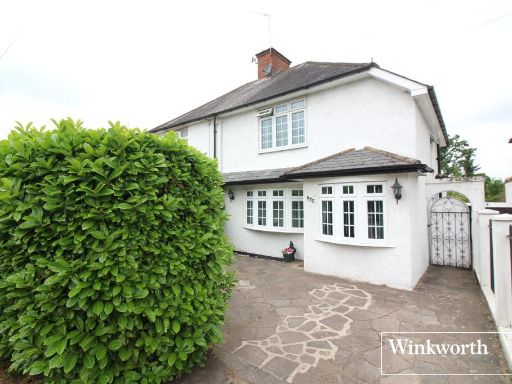 3 bedroom semi-detached house for sale in Shenley Road, Borehamwood, Hertfordshire, WD6 — £560,000 • 3 bed • 1 bath • 1035 ft²
3 bedroom semi-detached house for sale in Shenley Road, Borehamwood, Hertfordshire, WD6 — £560,000 • 3 bed • 1 bath • 1035 ft²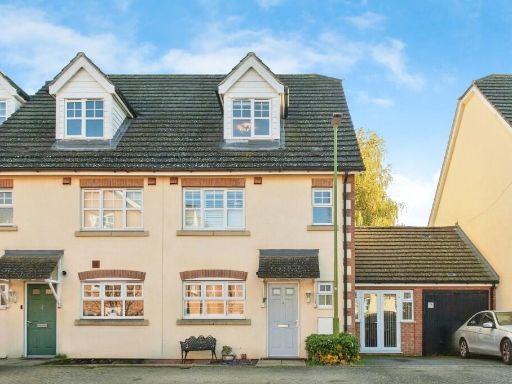 4 bedroom semi-detached house for sale in Sandringham Close, Borehamwood, Hertfordshire, WD6 — £740,000 • 4 bed • 3 bath • 1658 ft²
4 bedroom semi-detached house for sale in Sandringham Close, Borehamwood, Hertfordshire, WD6 — £740,000 • 4 bed • 3 bath • 1658 ft²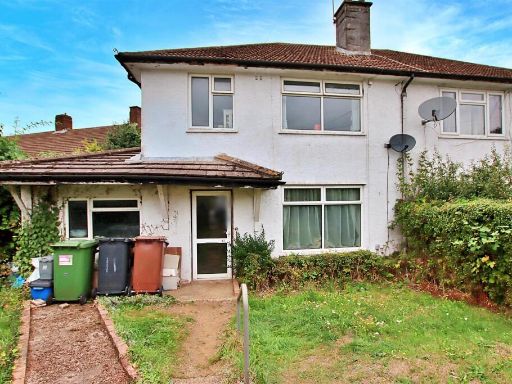 3 bedroom semi-detached house for sale in Delius Close, Elstree, Borehamwood, WD6 — £461,650 • 3 bed • 1 bath • 1065 ft²
3 bedroom semi-detached house for sale in Delius Close, Elstree, Borehamwood, WD6 — £461,650 • 3 bed • 1 bath • 1065 ft²