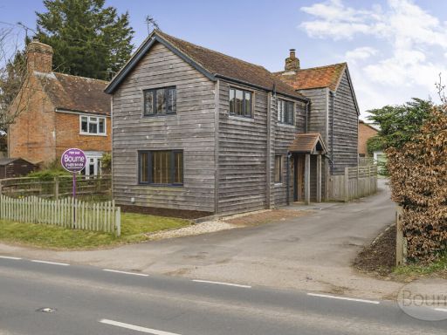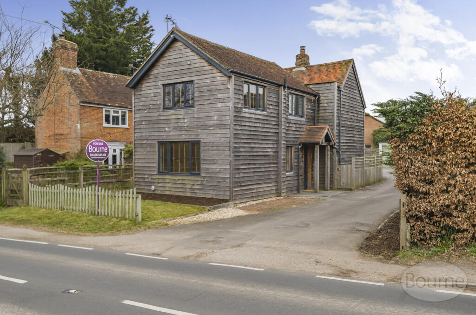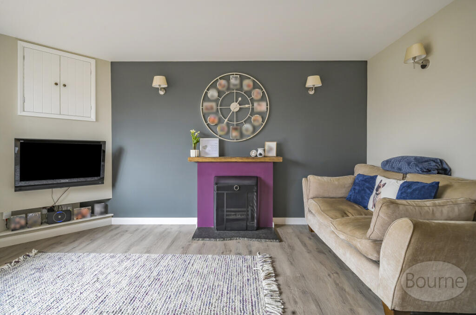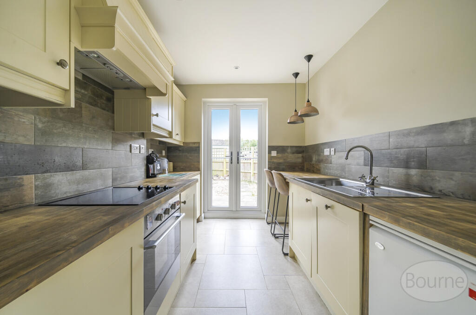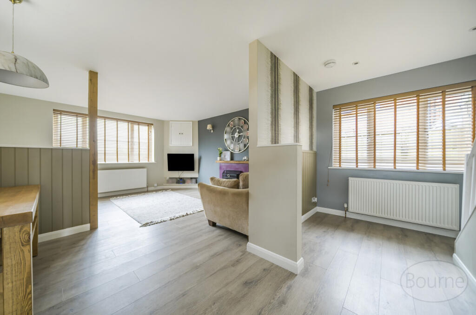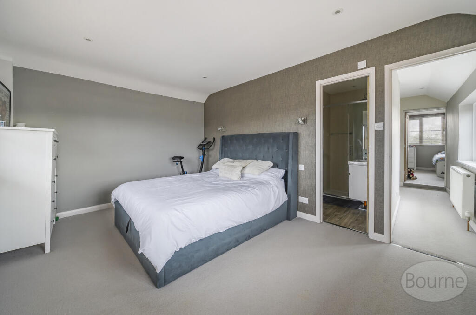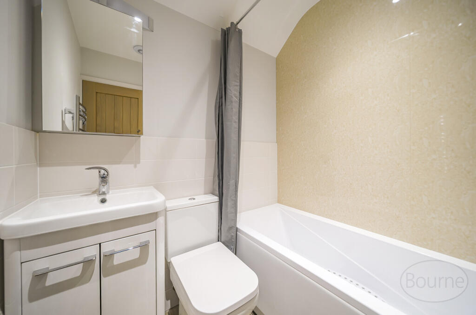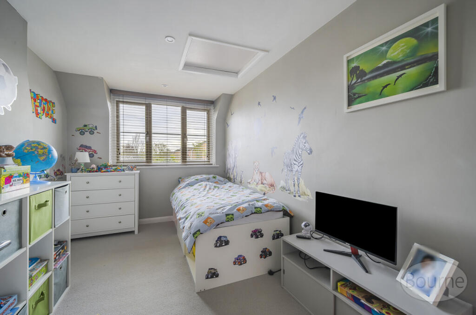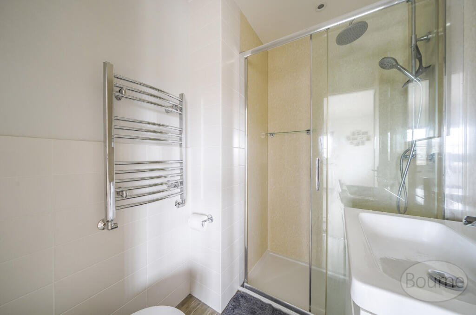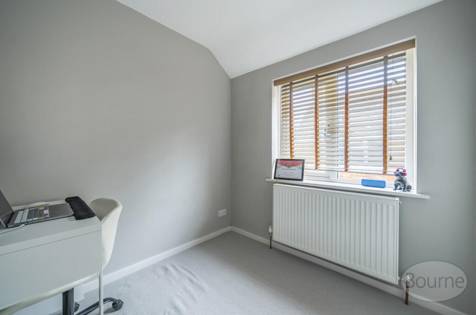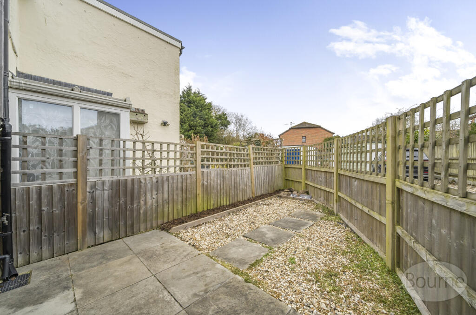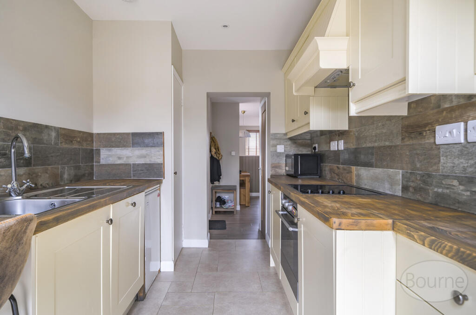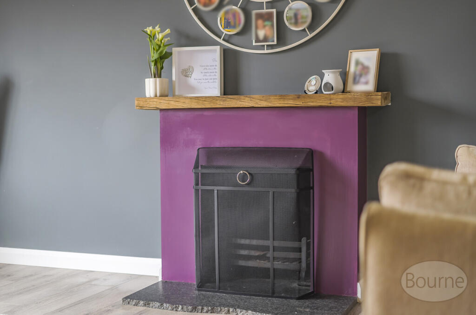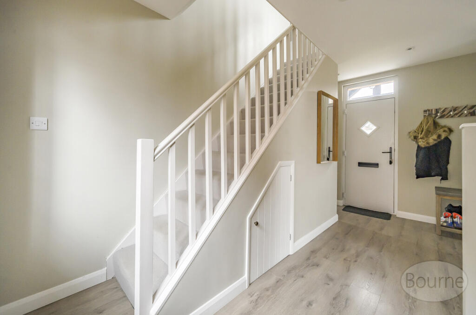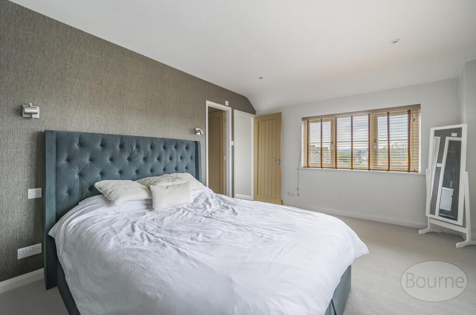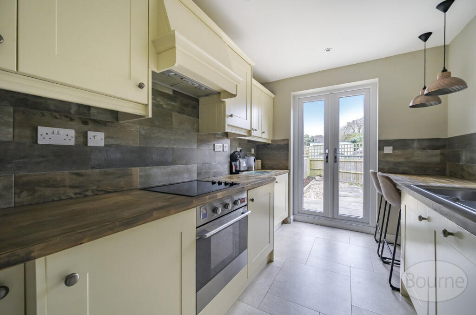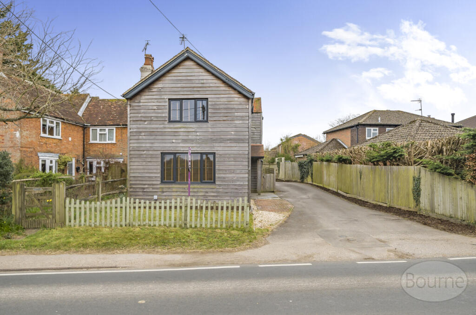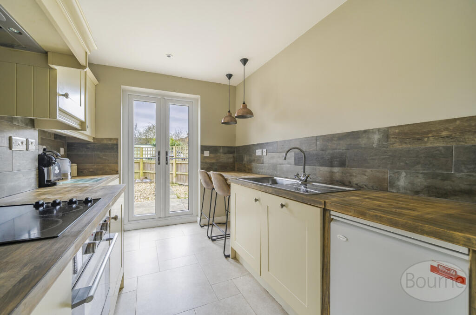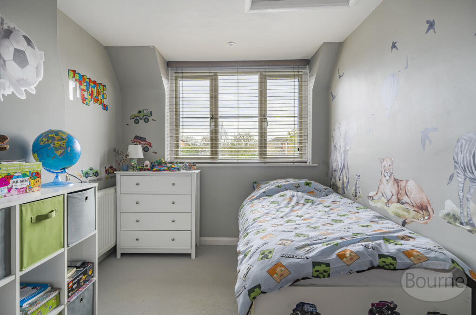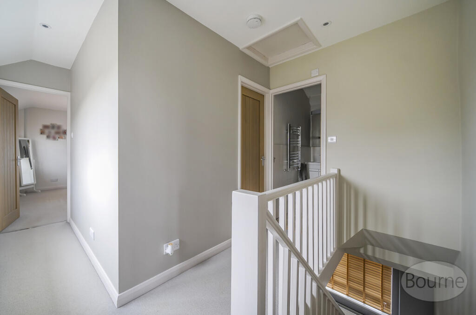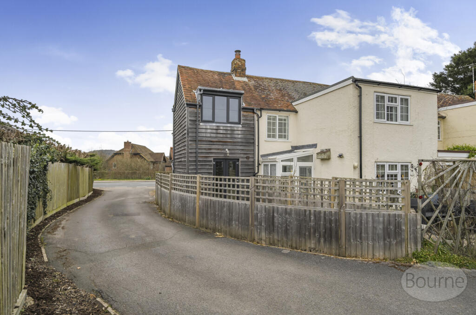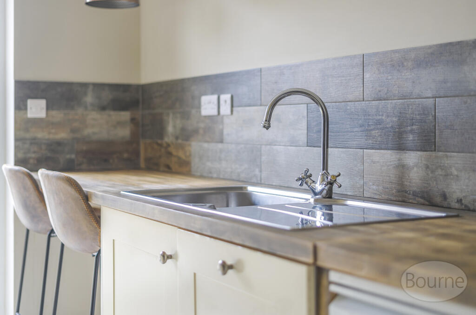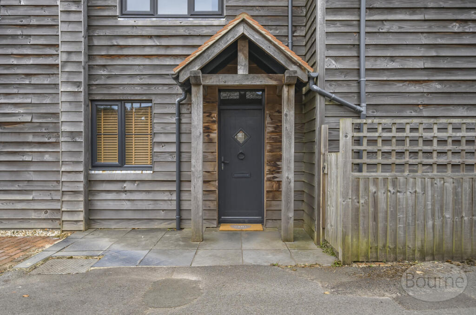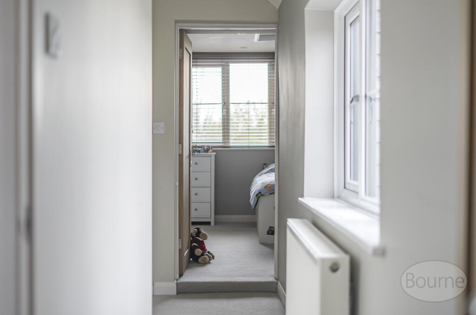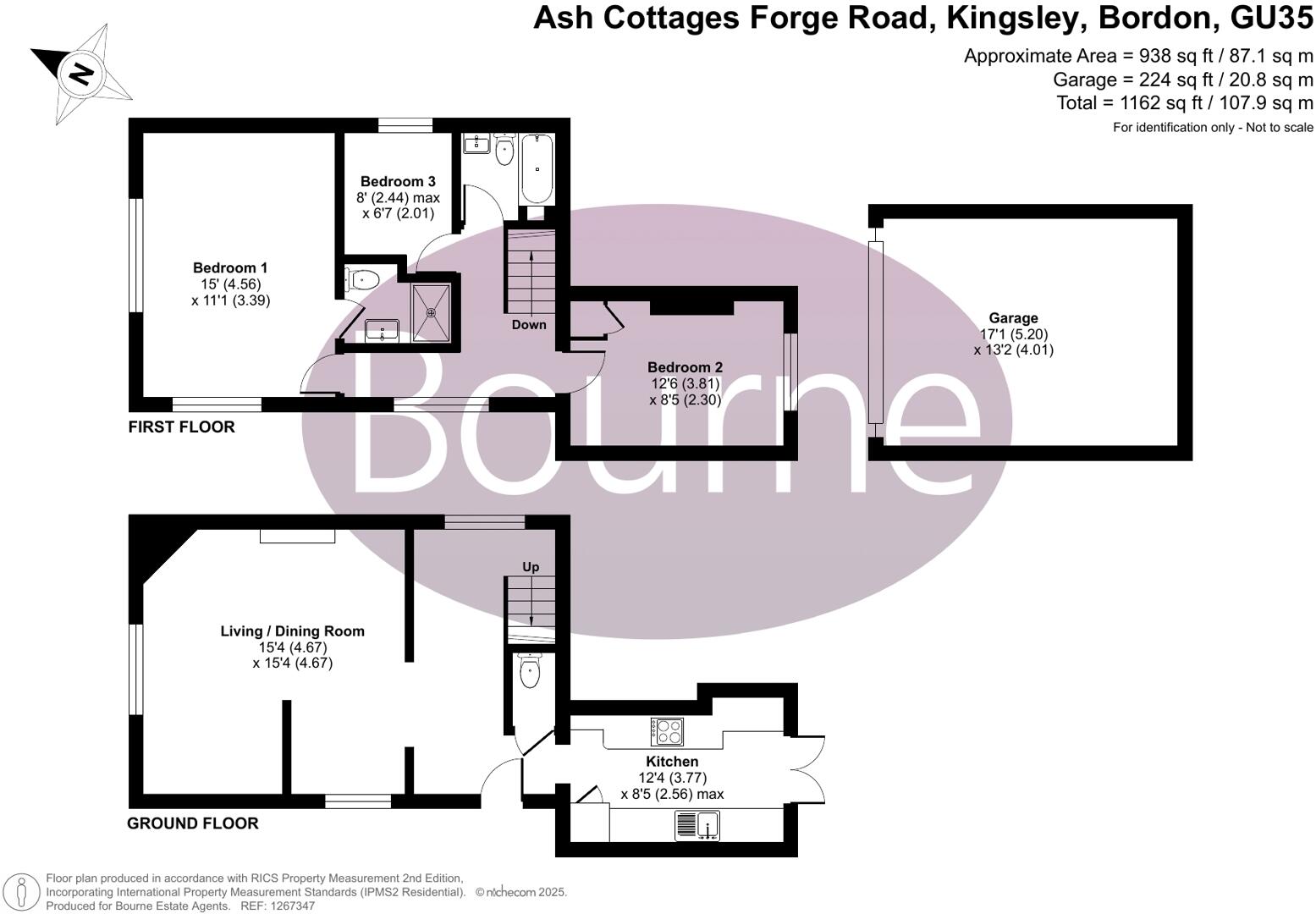Summary - ASH COTTAGES 1 FORGE ROAD KINGSLEY BORDON GU35 9LZ
3 bed 2 bath End of Terrace
Charming three-bed village cottage with garage, courtyard garden and modern kitchen.
Garage and private parking for multiple cars
Set in the sought-after village of Kingsley, this three-bedroom end-terrace offers practical family living with a courtyard garden and garage parking. The ground floor features open-plan living with an open fire, a modern kitchen/breakfast room with integrated appliances, and a handy cloakroom. Double doors connect the kitchen to the private courtyard for low-maintenance outdoor space.
Upstairs are two generous double bedrooms and a third bedroom, with the principal bedroom benefiting from an en-suite shower room. The property totals around 938 sq ft, with bright, contemporary finishes and good broadband speeds — suitable for home working or commuting via the nearby A31/A325.
There are some important practical points: the house uses oil central heating, which has higher running and servicing considerations than mains gas; the solid brick walls are assumed to have no cavity insulation, so thermal upgrades could be beneficial. Council tax is moderate and the home is freehold. Overall this is a comfortable village home with scope to improve energy efficiency and personalise interiors.
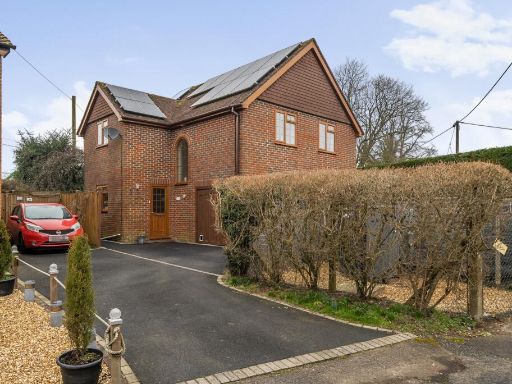 4 bedroom detached house for sale in Kingsley, cul de sac location, GU35 — £550,000 • 4 bed • 2 bath • 1144 ft²
4 bedroom detached house for sale in Kingsley, cul de sac location, GU35 — £550,000 • 4 bed • 2 bath • 1144 ft²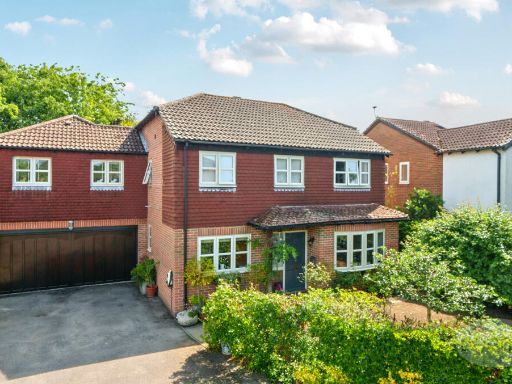 5 bedroom detached house for sale in Churchfields, Kingsley, Hampshire, GU35 — £725,000 • 5 bed • 1 bath • 1735 ft²
5 bedroom detached house for sale in Churchfields, Kingsley, Hampshire, GU35 — £725,000 • 5 bed • 1 bath • 1735 ft²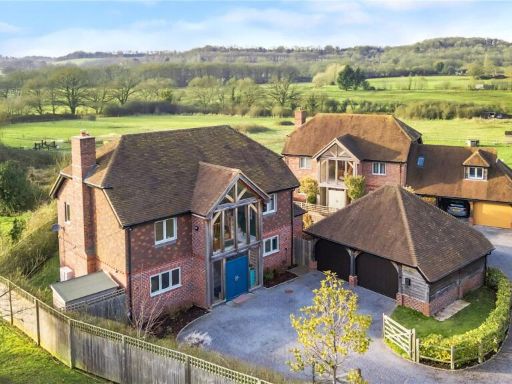 5 bedroom detached house for sale in Forge Road, Kingsley, Hampshire, GU35 — £850,000 • 5 bed • 3 bath • 2200 ft²
5 bedroom detached house for sale in Forge Road, Kingsley, Hampshire, GU35 — £850,000 • 5 bed • 3 bath • 2200 ft²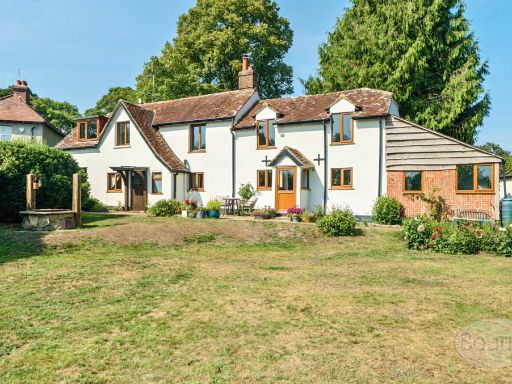 4 bedroom house for sale in Forge Road, Kingsley, Hampshire, GU35 — £830,000 • 4 bed • 1 bath • 2538 ft²
4 bedroom house for sale in Forge Road, Kingsley, Hampshire, GU35 — £830,000 • 4 bed • 1 bath • 2538 ft²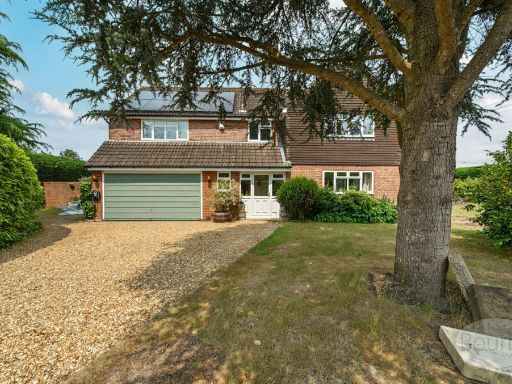 5 bedroom detached house for sale in Churchfields, Kingsley, Hampshire, GU35 — £750,000 • 5 bed • 2 bath • 2216 ft²
5 bedroom detached house for sale in Churchfields, Kingsley, Hampshire, GU35 — £750,000 • 5 bed • 2 bath • 2216 ft²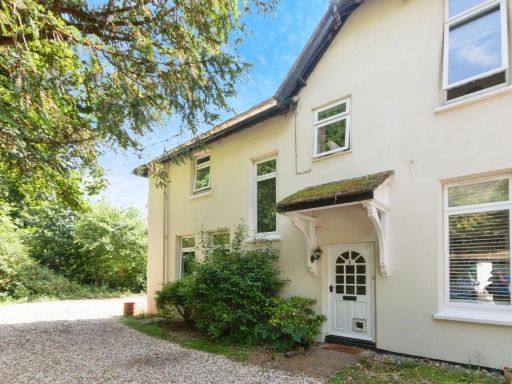 2 bedroom semi-detached house for sale in Ockham Hall, Kingsley Common, Bordon, Hampshire, GU35 — £345,000 • 2 bed • 1 bath • 690 ft²
2 bedroom semi-detached house for sale in Ockham Hall, Kingsley Common, Bordon, Hampshire, GU35 — £345,000 • 2 bed • 1 bath • 690 ft²













































