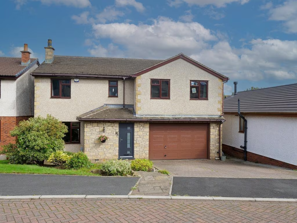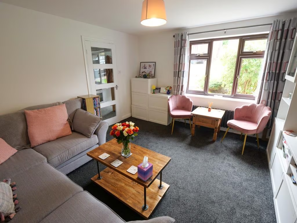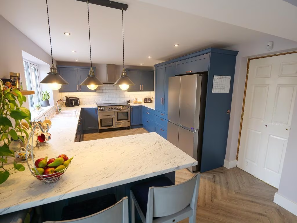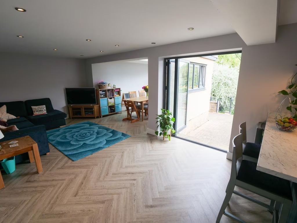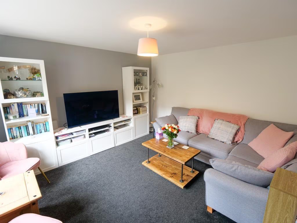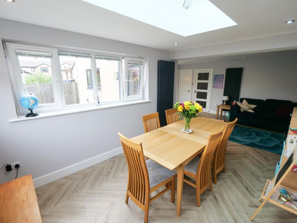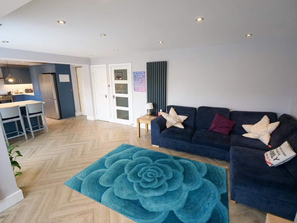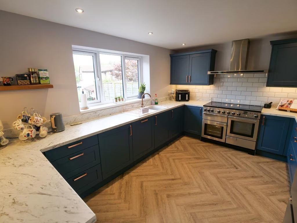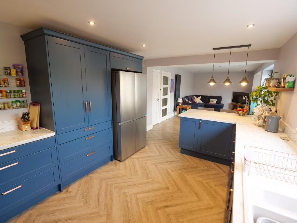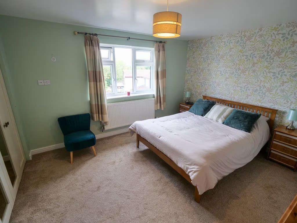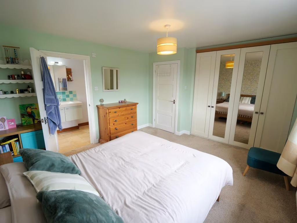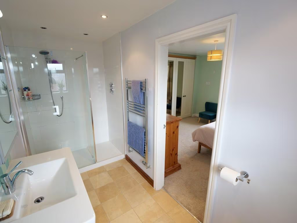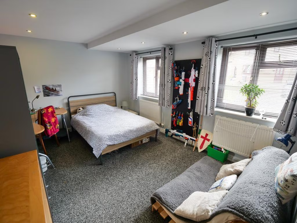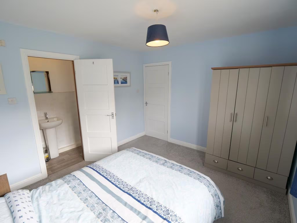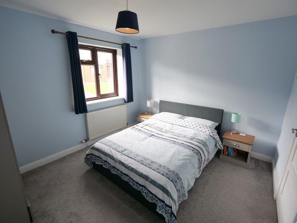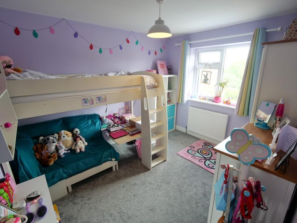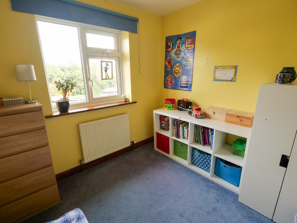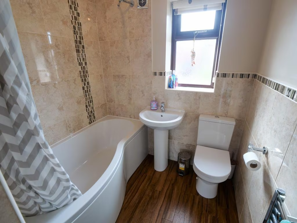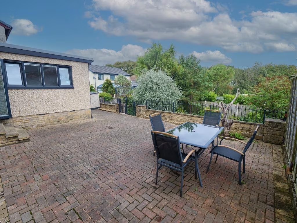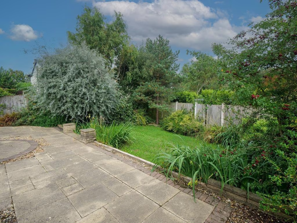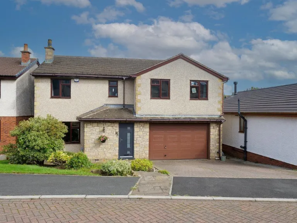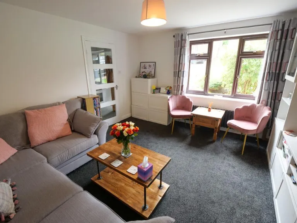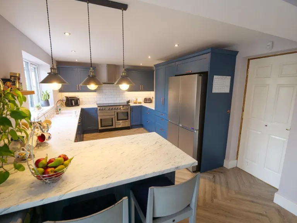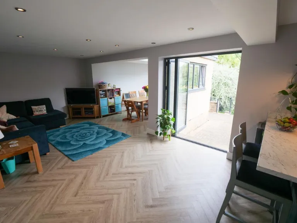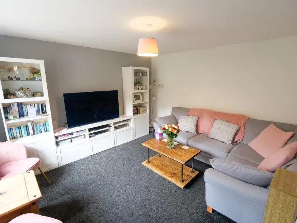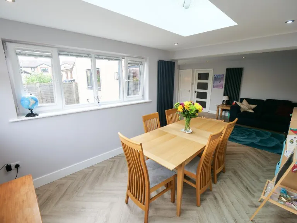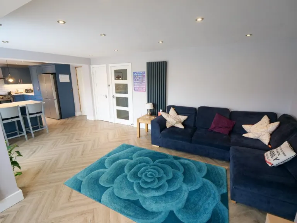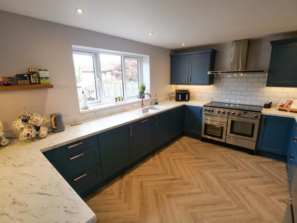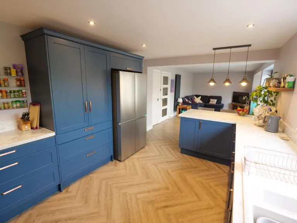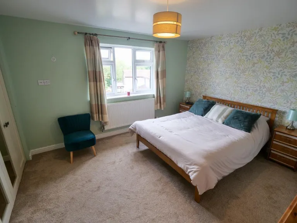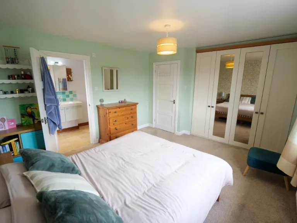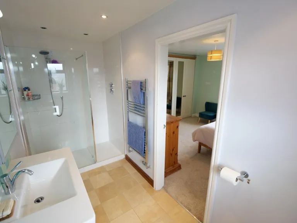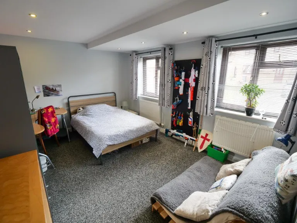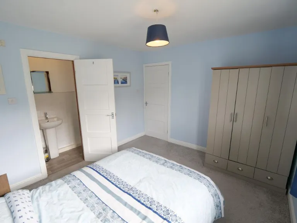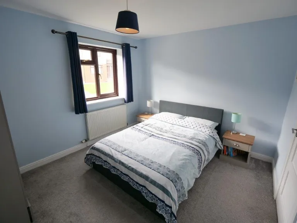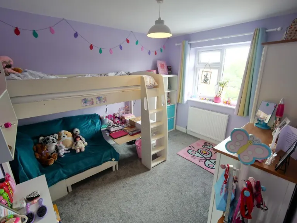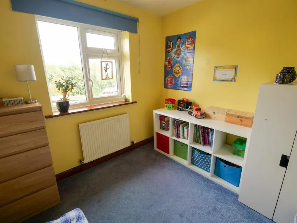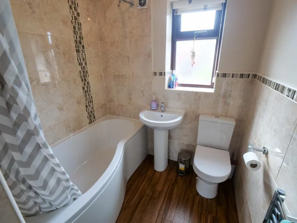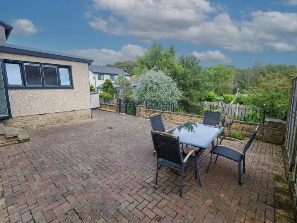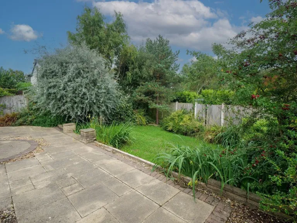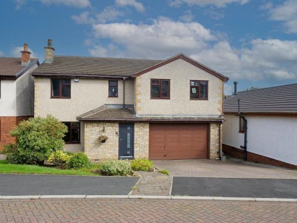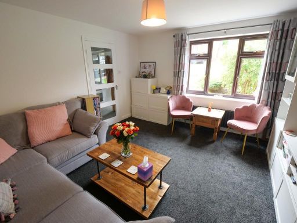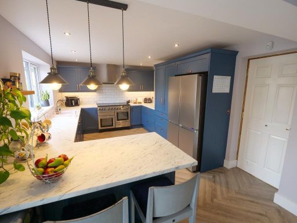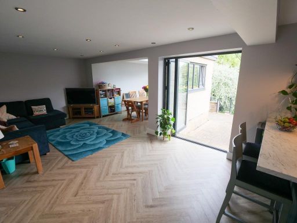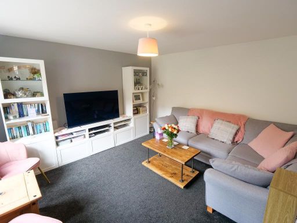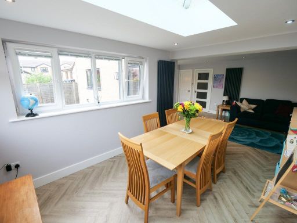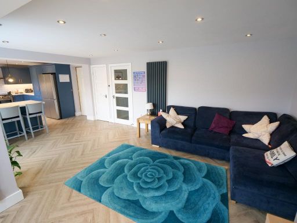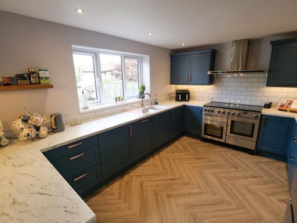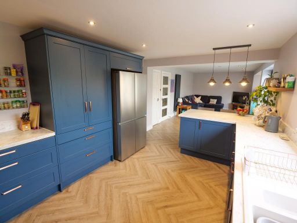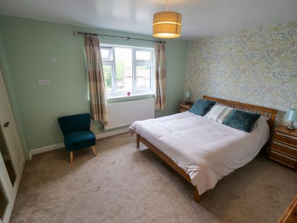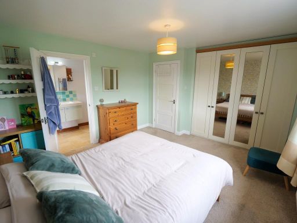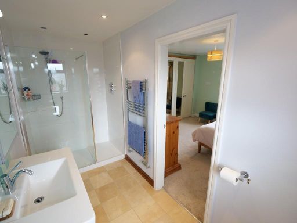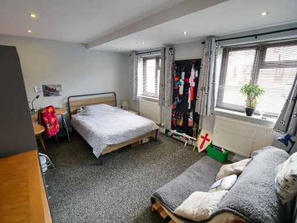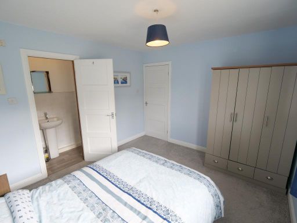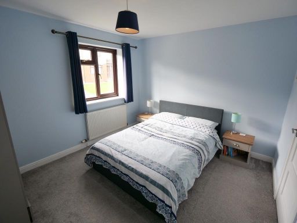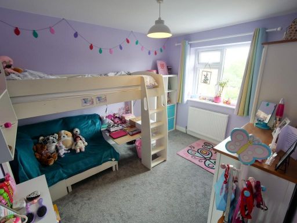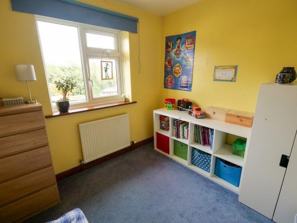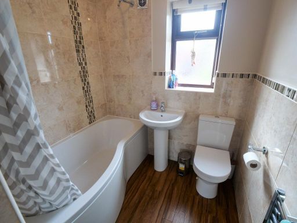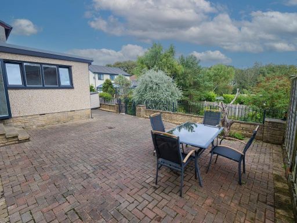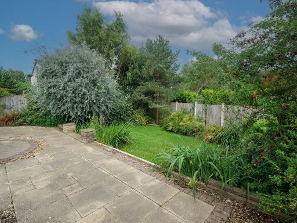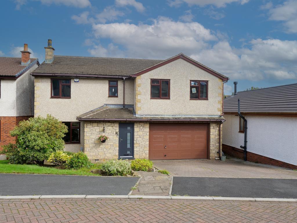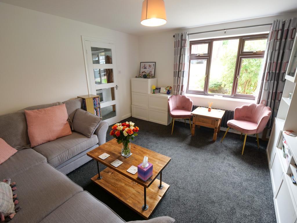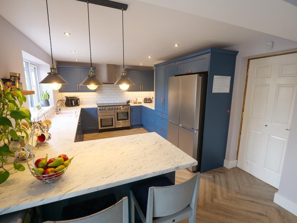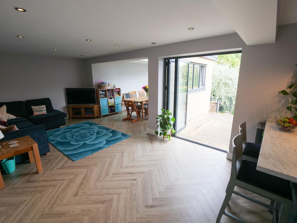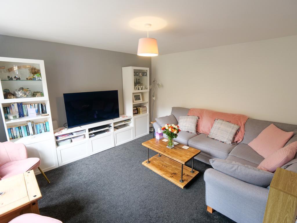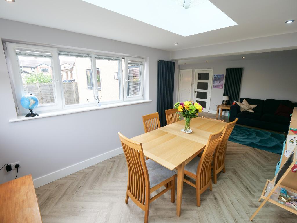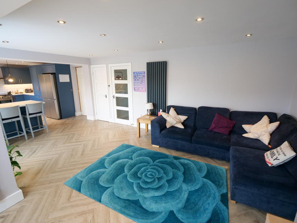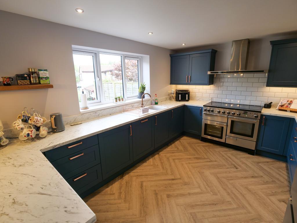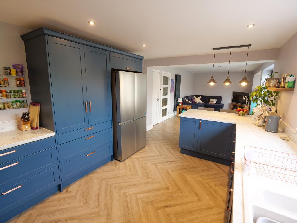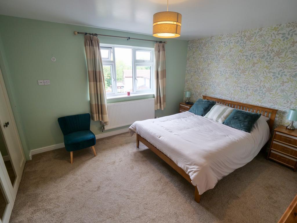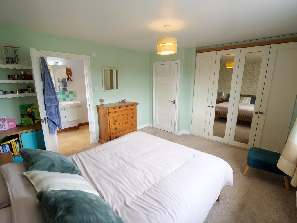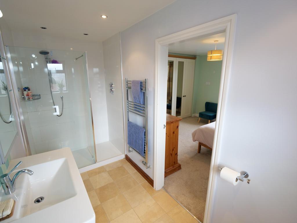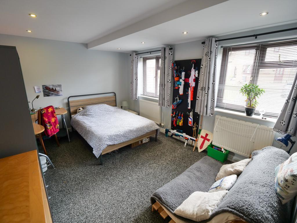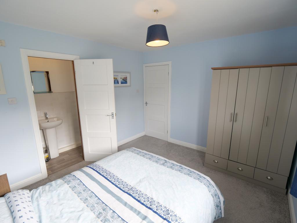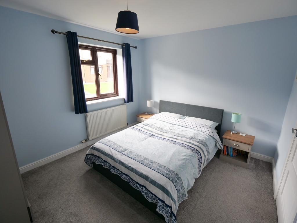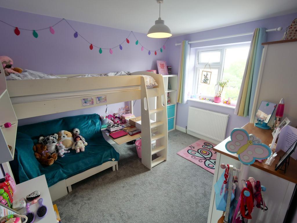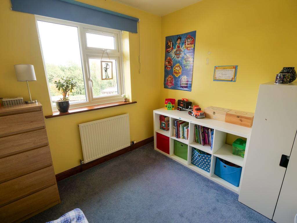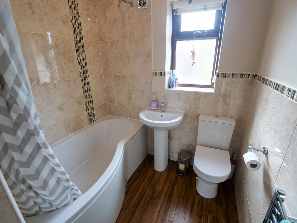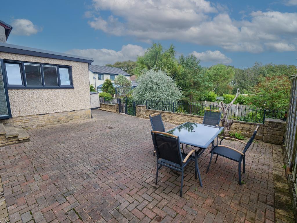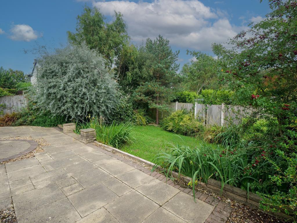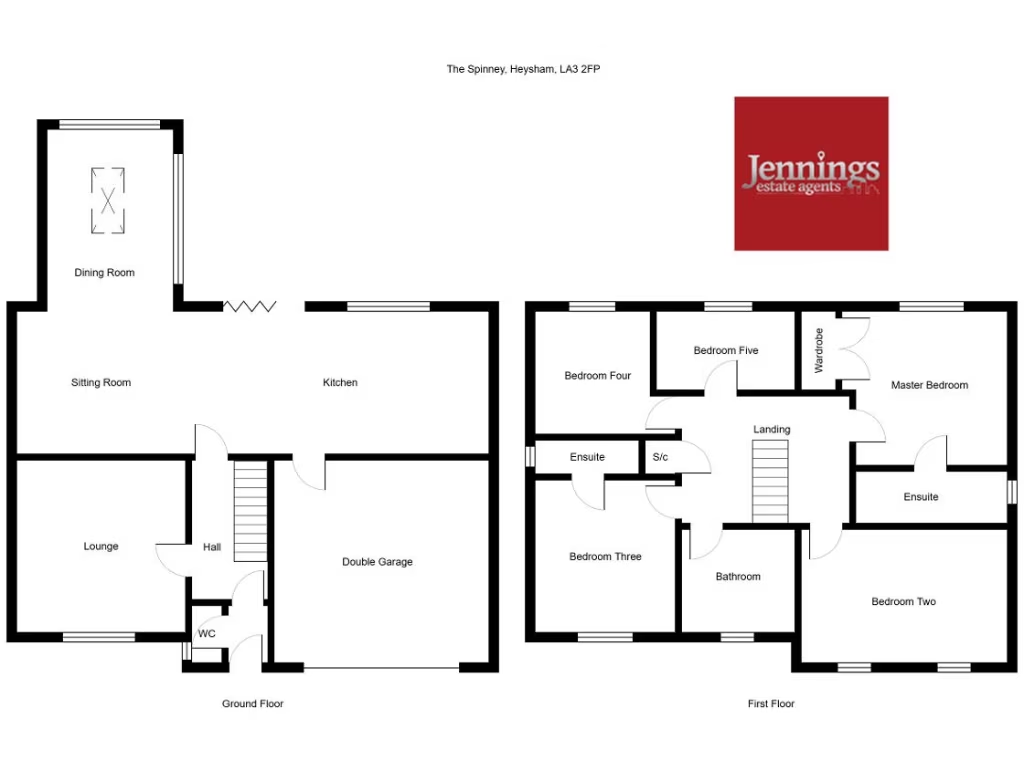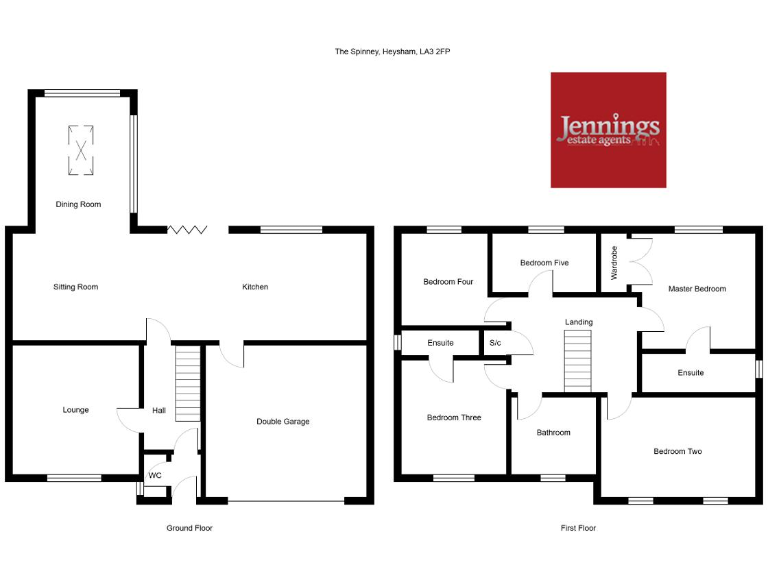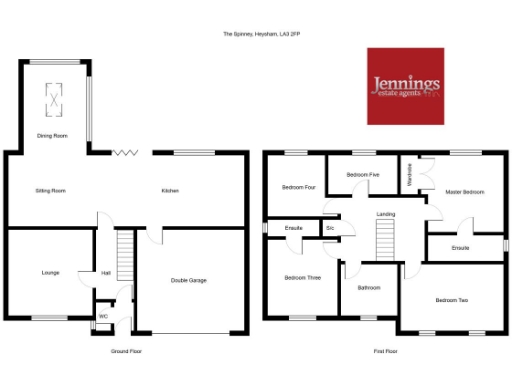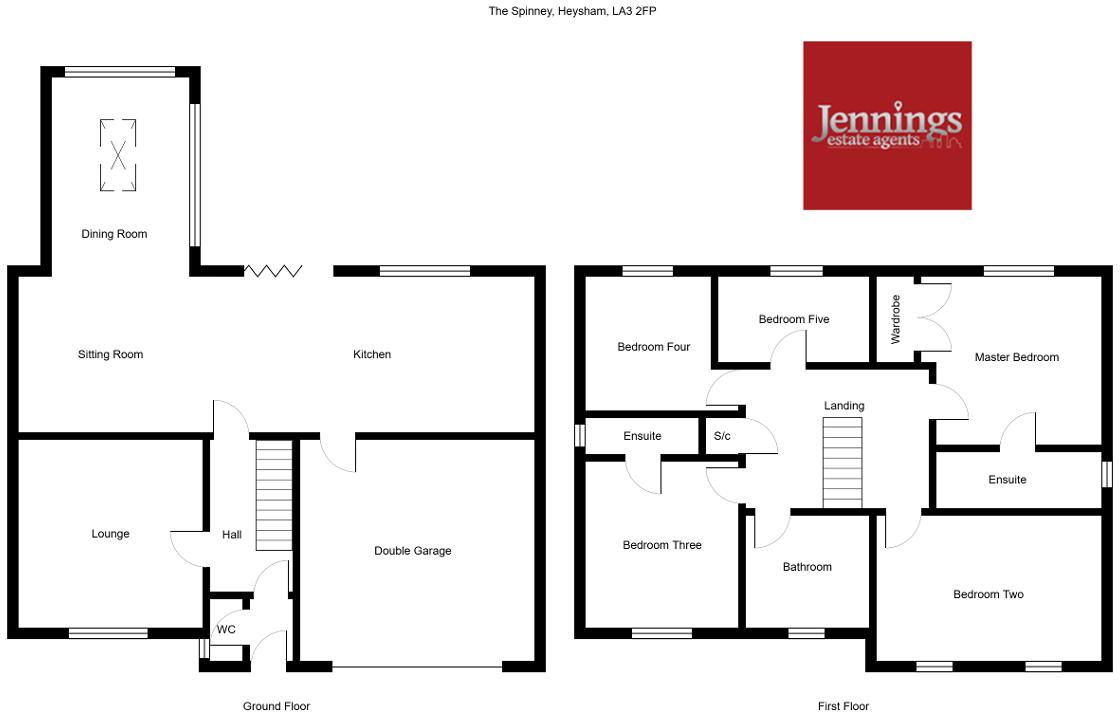Summary - 19 THE SPINNEY HEYSHAM MORECAMBE LA3 2FP
5 bed 2 bath Detached
Newly renovated family home with large garden and garage in a quiet cul-de-sac.
Five bedrooms, two with en-suite shower rooms
A spacious five-bedroom detached house in a quiet cul-de-sac, recently renovated and ready for family living. The rear open-plan layout combines a modern fitted kitchen with sitting and dining areas, creating a generous social hub for everyday life and entertaining. Two bedrooms include en-suite shower rooms and there is a large family bathroom to serve the household.
Externally the property sits on a large plot with an enclosed rear garden, paved patios and lawn, plus a paved driveway leading to a garage for secure off-street parking. The home benefits from fast broadband, standard ceiling heights with plenty of natural light, and no flood risk.
Practical points to note: the house is offered chain-free and freehold, with moderate council tax. Local services are good — several well-rated primary and secondary schools are nearby — but the area records average crime and average mobile signal. Viewings are recommended to appreciate the size and layout firsthand.
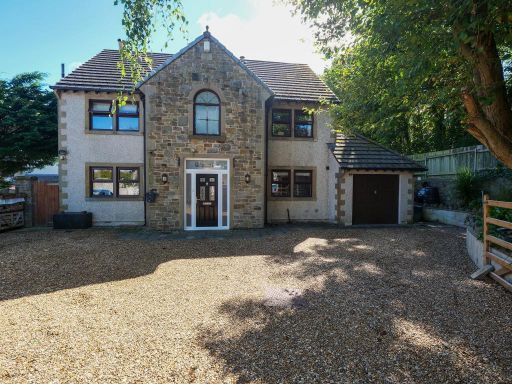 5 bedroom detached house for sale in Lea Lane, Heysham, LA3 2QG, LA3 — £600,000 • 5 bed • 2 bath
5 bedroom detached house for sale in Lea Lane, Heysham, LA3 2QG, LA3 — £600,000 • 5 bed • 2 bath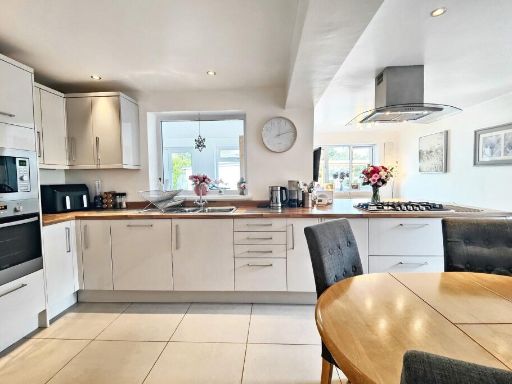 5 bedroom detached house for sale in The Spinney, Heysham, LA3 — £440,000 • 5 bed • 3 bath • 2088 ft²
5 bedroom detached house for sale in The Spinney, Heysham, LA3 — £440,000 • 5 bed • 3 bath • 2088 ft²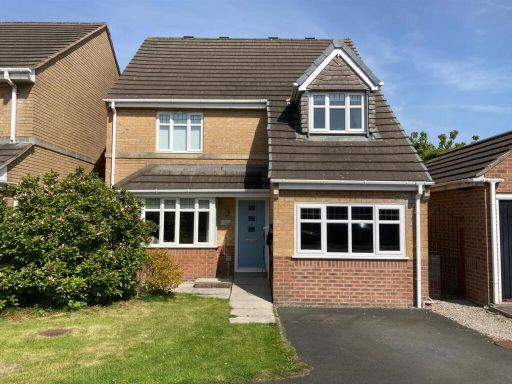 5 bedroom house for sale in Hadrian Road, Fairfield Park, Morecambe, LA3 — £365,000 • 5 bed • 3 bath • 1508 ft²
5 bedroom house for sale in Hadrian Road, Fairfield Park, Morecambe, LA3 — £365,000 • 5 bed • 3 bath • 1508 ft²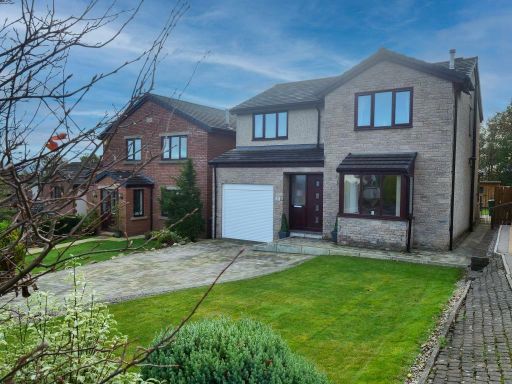 4 bedroom detached house for sale in Longmeadow Lane, Heysham, LA3 2FH, LA3 — £395,000 • 4 bed • 2 bath
4 bedroom detached house for sale in Longmeadow Lane, Heysham, LA3 2FH, LA3 — £395,000 • 4 bed • 2 bath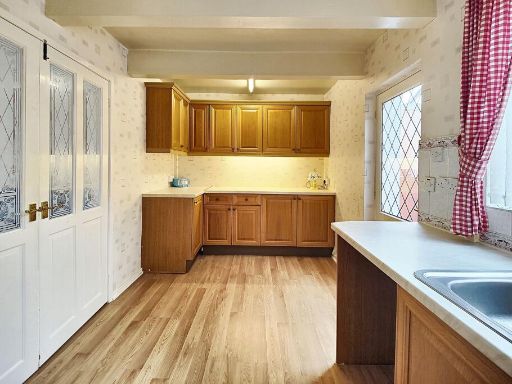 5 bedroom terraced house for sale in Beaumont Place, Lancaster, LA1 — £180,000 • 5 bed • 2 bath • 872 ft²
5 bedroom terraced house for sale in Beaumont Place, Lancaster, LA1 — £180,000 • 5 bed • 2 bath • 872 ft²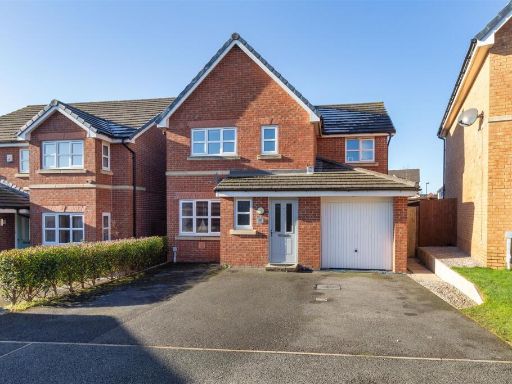 5 bedroom detached house for sale in Kingfisher Drive, Heysham, Morecambe, LA3 — £324,950 • 5 bed • 3 bath • 1051 ft²
5 bedroom detached house for sale in Kingfisher Drive, Heysham, Morecambe, LA3 — £324,950 • 5 bed • 3 bath • 1051 ft²