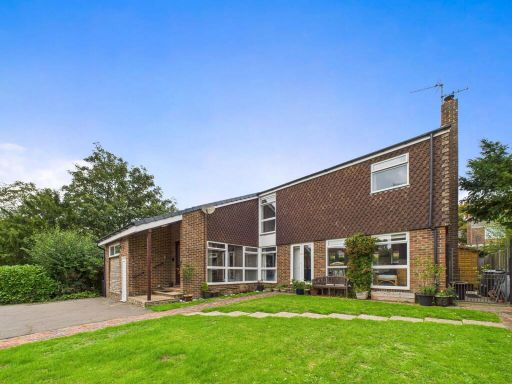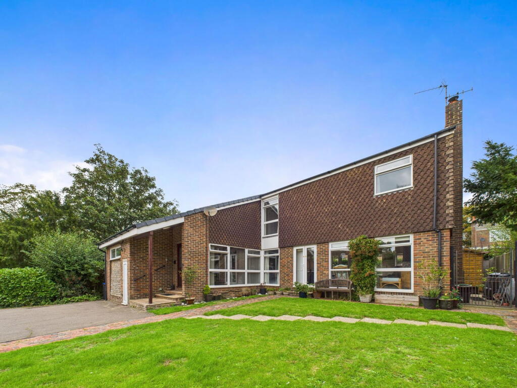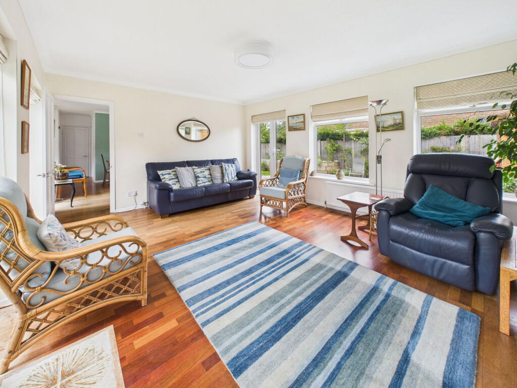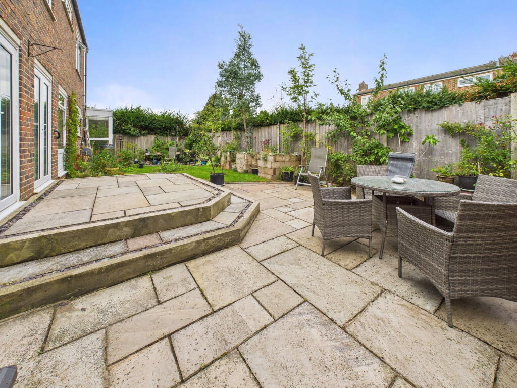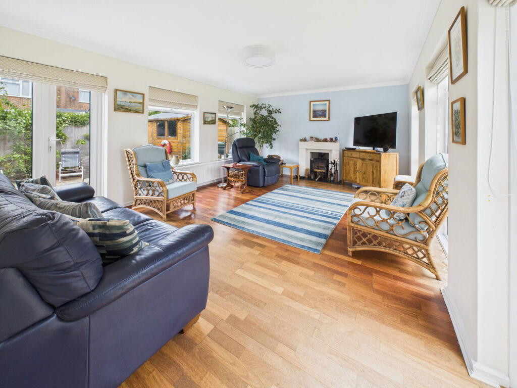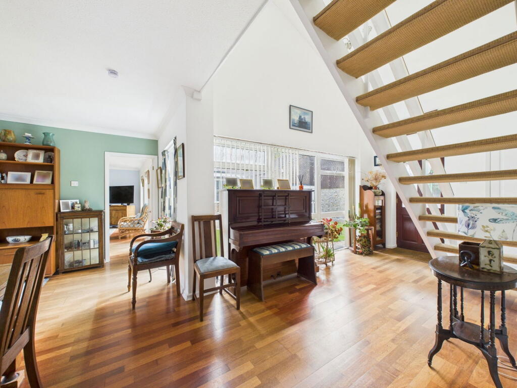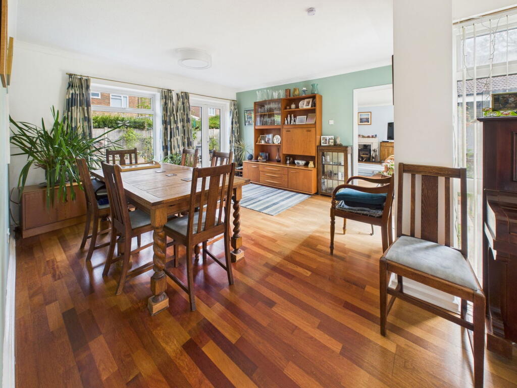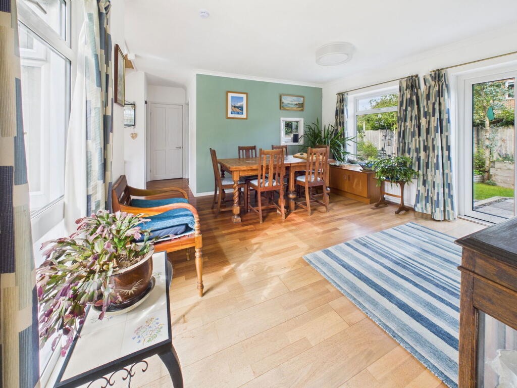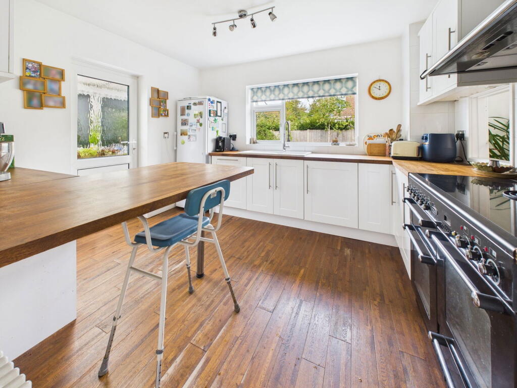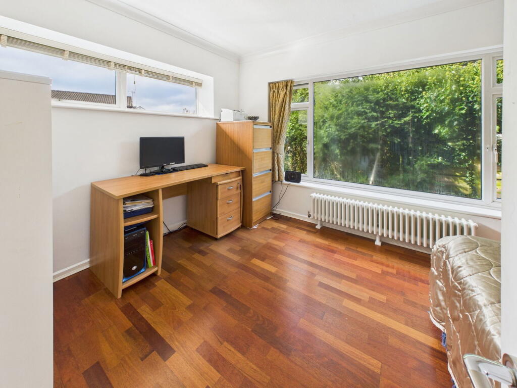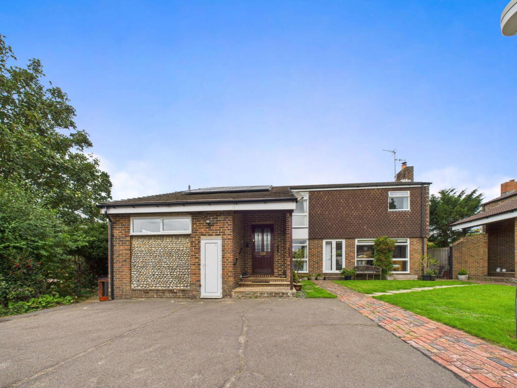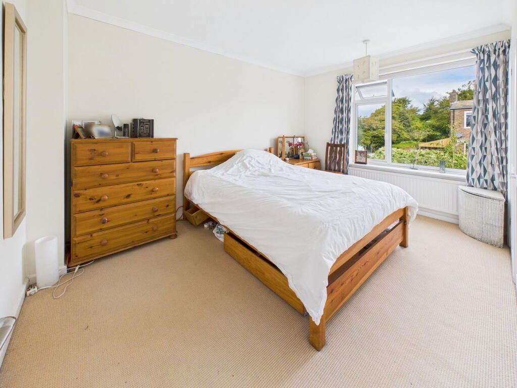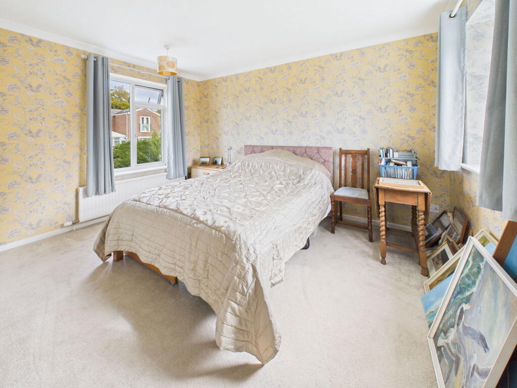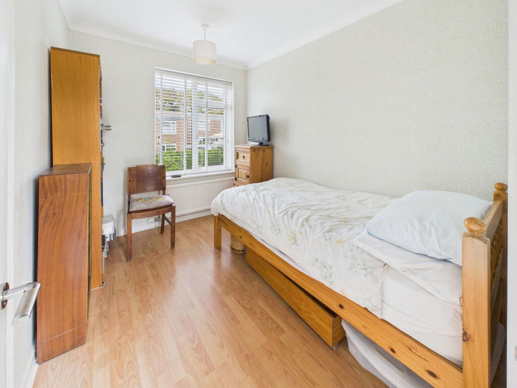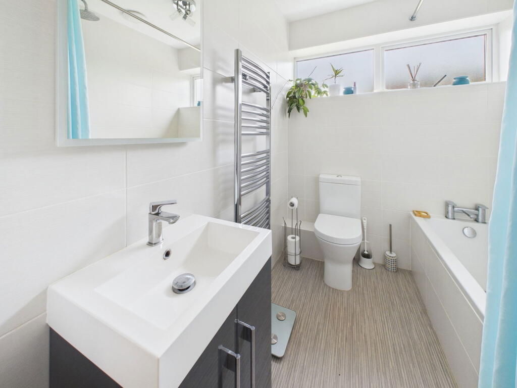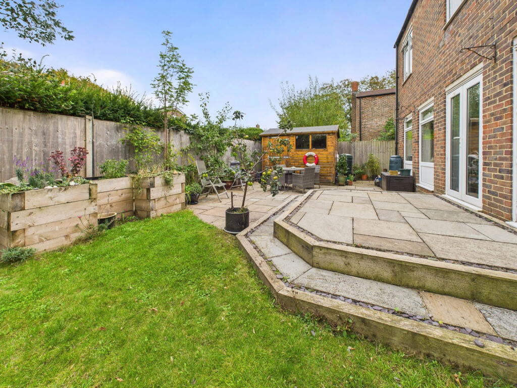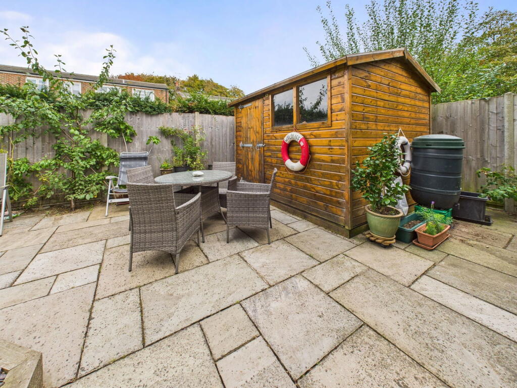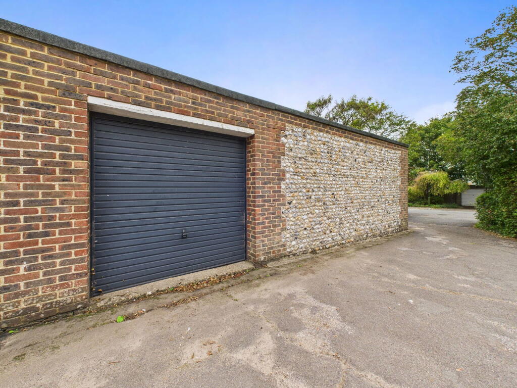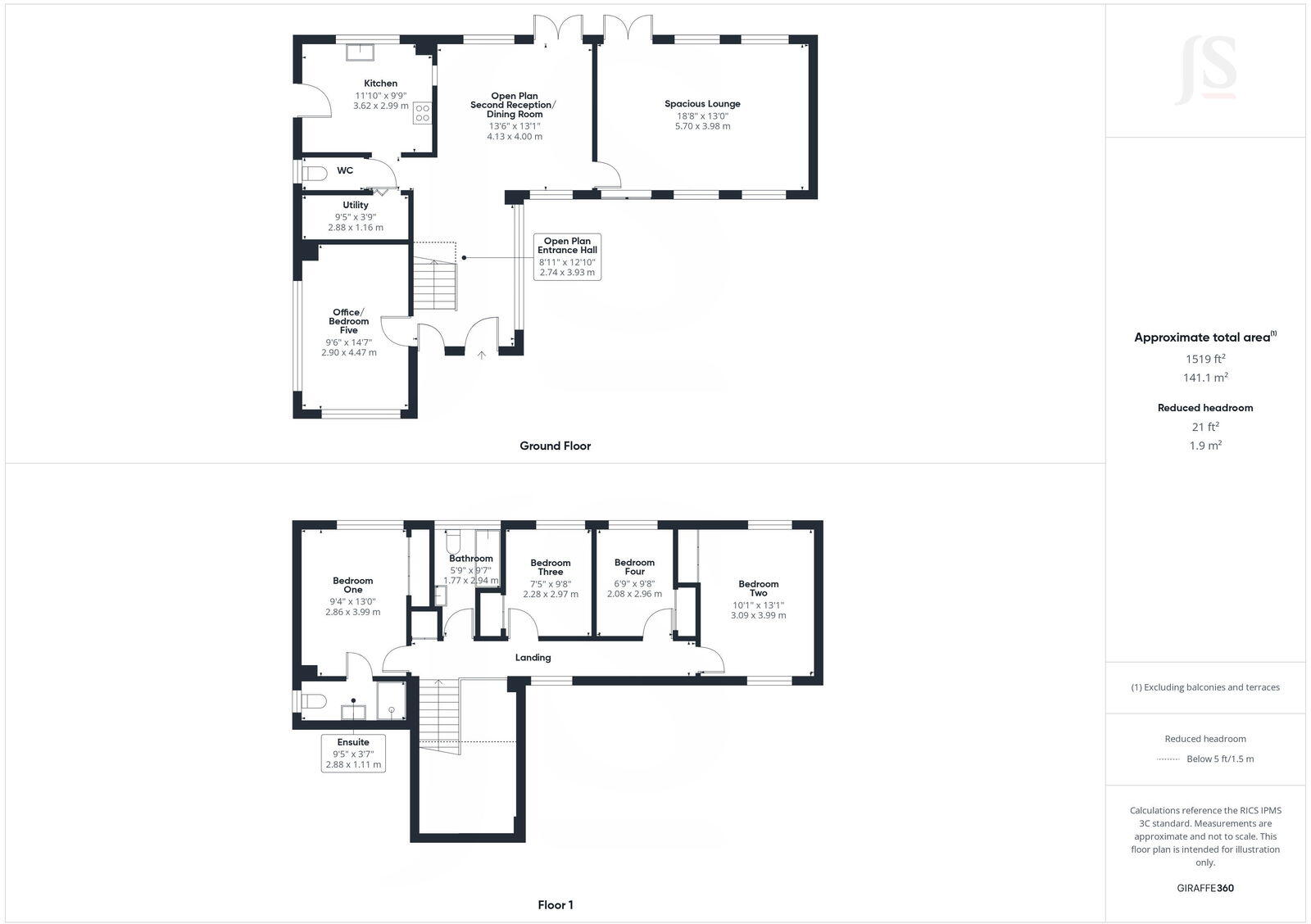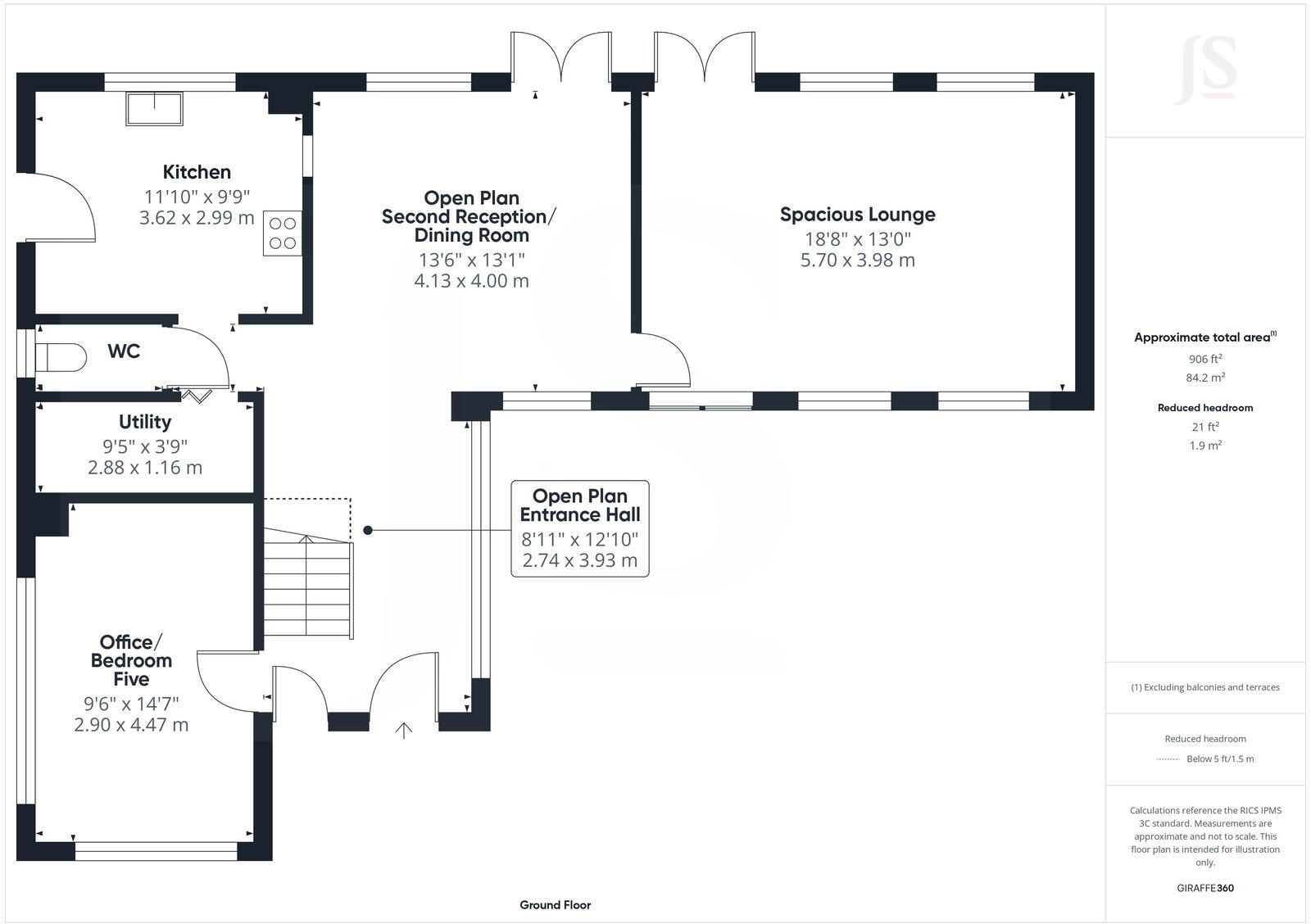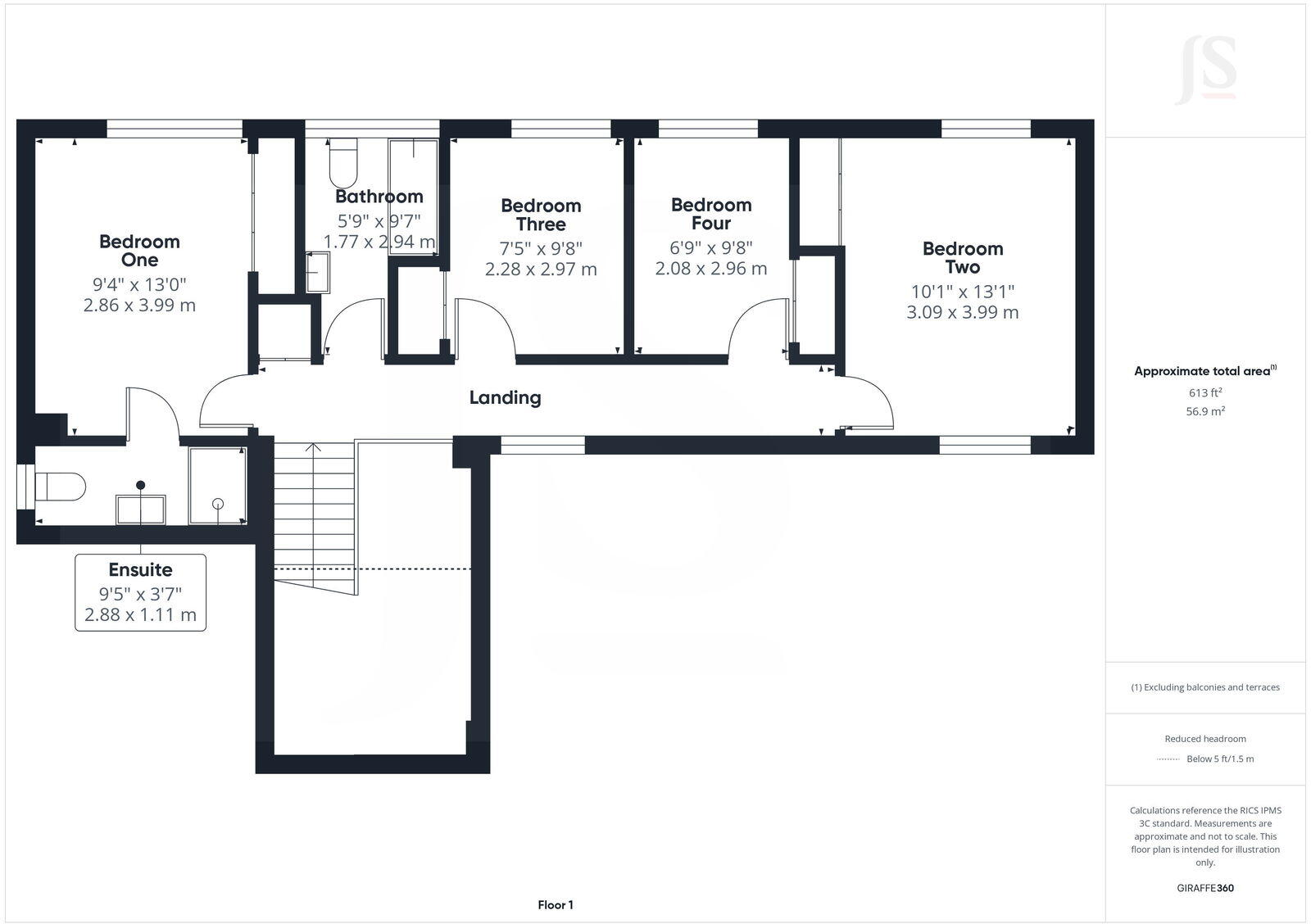Summary - 5 LESSER FOXHOLES SHOREHAM-BY-SEA BN43 5NT
5 bed 2 bath Detached
Spacious family home near town, Downs and well-regarded schools.
Five bedrooms including ensuite principal bedroom
Spacious lounge with wood burner and triple-aspect sun room
Modern fitted kitchen, separate utility room and ground-floor WC
Attached single garage plus off-street driveway parking
Landscaped rear garden with paved terrace and raised beds
Viessmann gas boiler; mains gas central heating and double glazing
Very slow broadband speeds; poor for heavy home-working or streaming
Cavity walls likely uninsulated due to 1967–75 construction; council tax expensive
Set on a generous plot in a quiet cul-de-sac on the southern slopes of the South Downs, this five-bedroom detached house suits a growing family seeking space and light. The home offers a versatile ground-floor layout with a vaulted entrance, spacious lounge with wood burner, an open-plan dining/reception and a triple-aspect sun room that opens to the rear garden. The fitted kitchen and separate utility room add practical family functionality.
The principal bedroom benefits from an ensuite and built-in wardrobes; three further first-floor bedrooms plus a ground-floor office/bedroom provide flexibility for children, guests or a home workspace. The property has a modern Viessmann gas boiler, double glazing throughout, an attached single garage and off-street parking — all useful day-to-day conveniences.
The location is a clear strength: under two miles to Shoreham town centre and mainline station, close to Downs and river walks, and within easy reach of a range of well-regarded primary and independent schools. The rear garden is landscaped with paved terrace, lawn and raised beds offering safe outdoor space for children and pets.
Buyers should note practical drawbacks: broadband speeds are very slow, cavity walls are assumed to be uninsulated (property dates from c.1970s), and council tax is described as expensive. While the house is presented well and mostly ready to occupy, there is obvious potential to update or improve thermal efficiency and connectivity to suit long-term family needs.
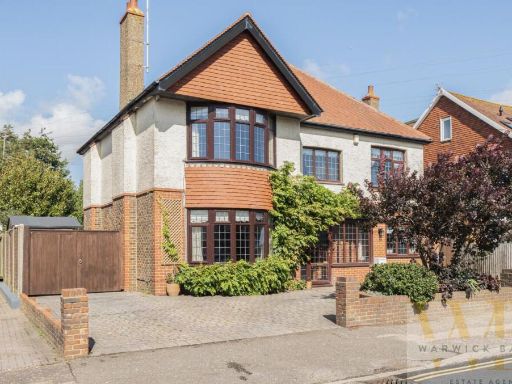 5 bedroom detached house for sale in Old Shoreham Road, Southwick, Brighton, BN42 — £799,950 • 5 bed • 2 bath • 2911 ft²
5 bedroom detached house for sale in Old Shoreham Road, Southwick, Brighton, BN42 — £799,950 • 5 bed • 2 bath • 2911 ft²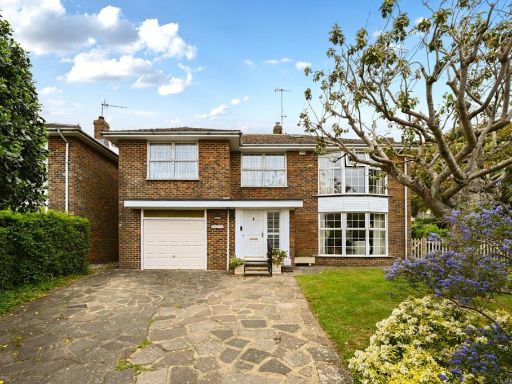 5 bedroom detached house for sale in St. Nicolas Lane, Shoreham By Sea, West Sussex, BN43 — £950,000 • 5 bed • 2 bath • 2347 ft²
5 bedroom detached house for sale in St. Nicolas Lane, Shoreham By Sea, West Sussex, BN43 — £950,000 • 5 bed • 2 bath • 2347 ft²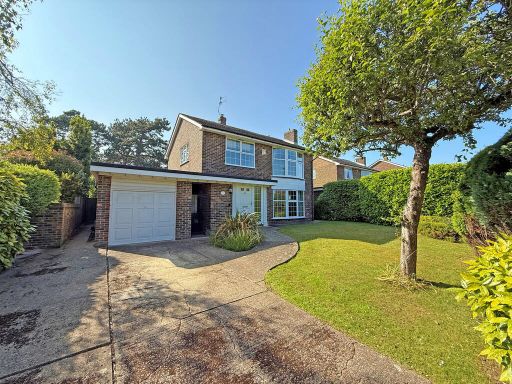 4 bedroom detached house for sale in The Street, Shoreham-by-Sea, BN43 — £850,000 • 4 bed • 2 bath • 1746 ft²
4 bedroom detached house for sale in The Street, Shoreham-by-Sea, BN43 — £850,000 • 4 bed • 2 bath • 1746 ft²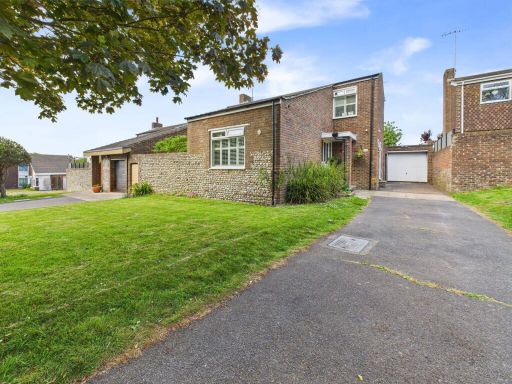 3 bedroom detached house for sale in Lesser Foxholes, Shoreham by Sea, BN43 — £700,000 • 3 bed • 1 bath • 1163 ft²
3 bedroom detached house for sale in Lesser Foxholes, Shoreham by Sea, BN43 — £700,000 • 3 bed • 1 bath • 1163 ft²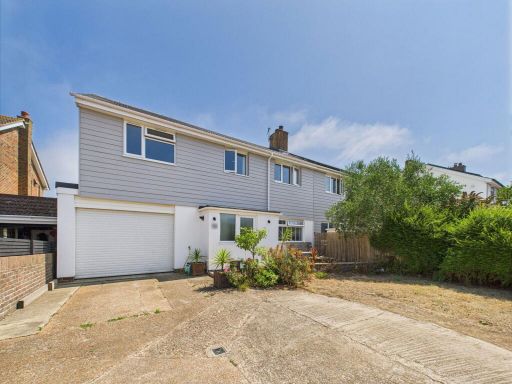 5 bedroom semi-detached house for sale in Falcon Close, Shoreham by Sea, BN43 — £750,000 • 5 bed • 2 bath • 1593 ft²
5 bedroom semi-detached house for sale in Falcon Close, Shoreham by Sea, BN43 — £750,000 • 5 bed • 2 bath • 1593 ft²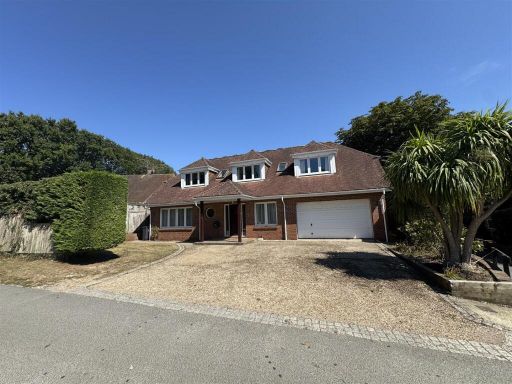 4 bedroom detached house for sale in High Salvington, Worthing, BN13 — £1,100,000 • 4 bed • 1 bath • 1575 ft²
4 bedroom detached house for sale in High Salvington, Worthing, BN13 — £1,100,000 • 4 bed • 1 bath • 1575 ft²



































