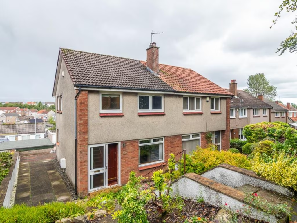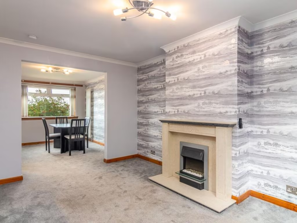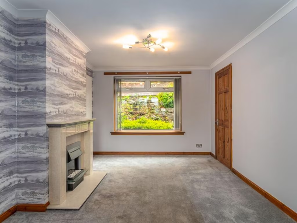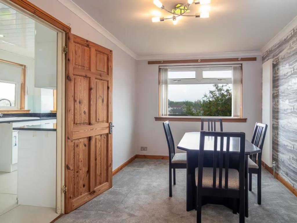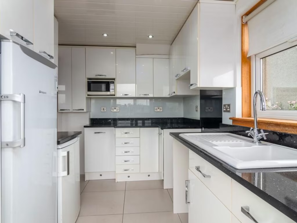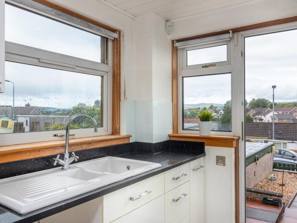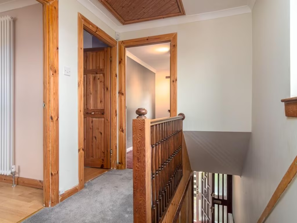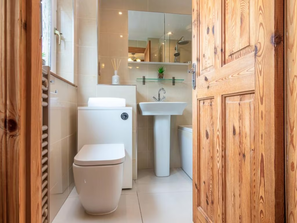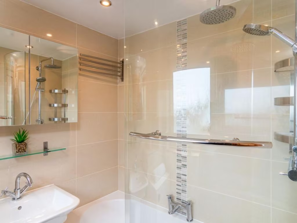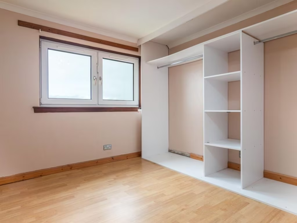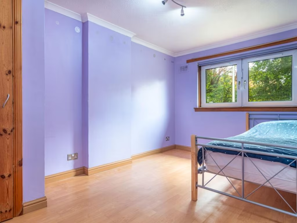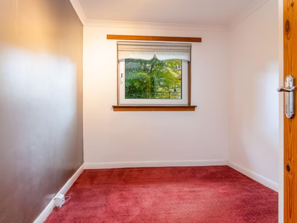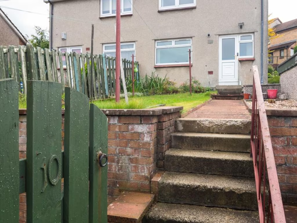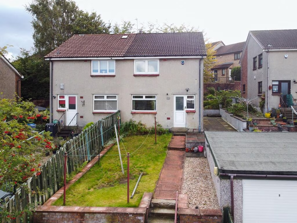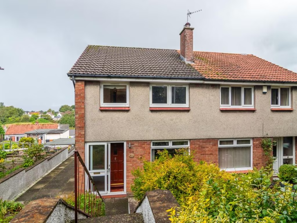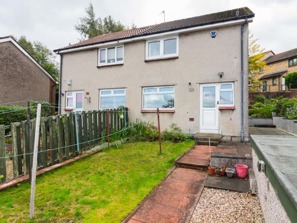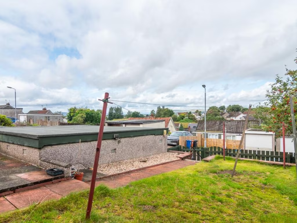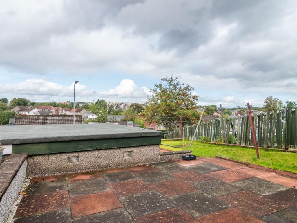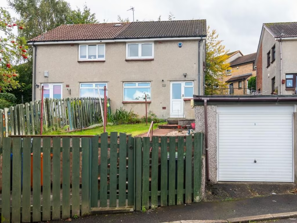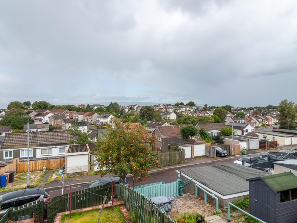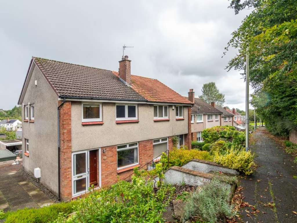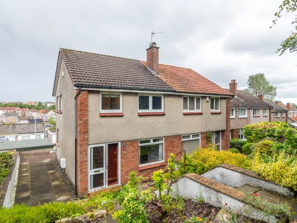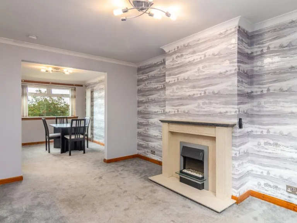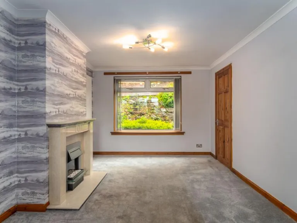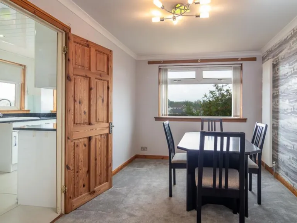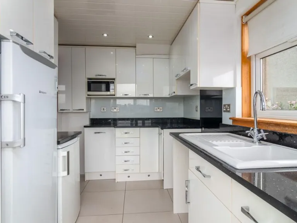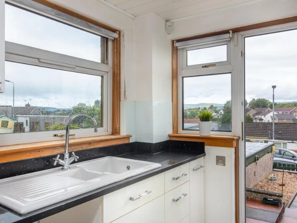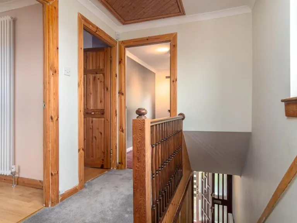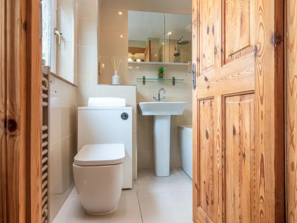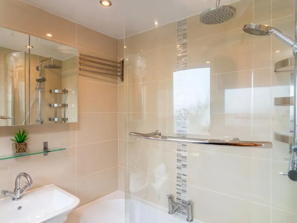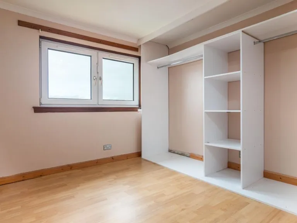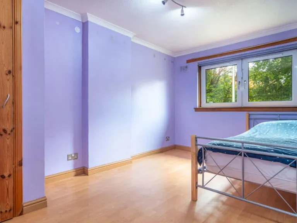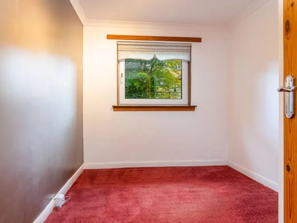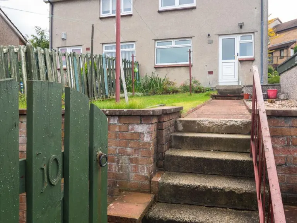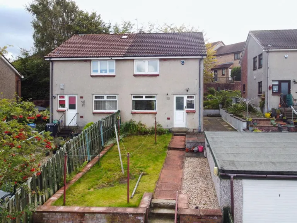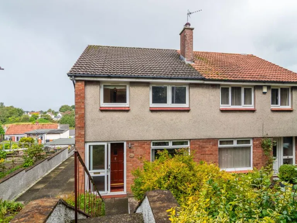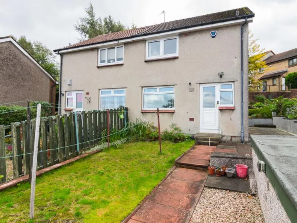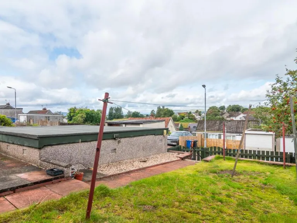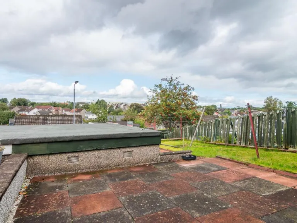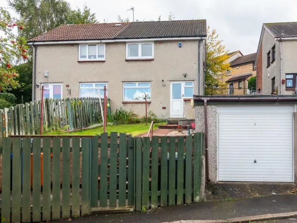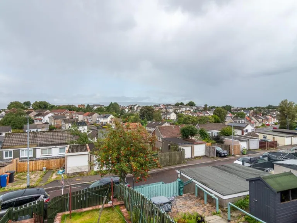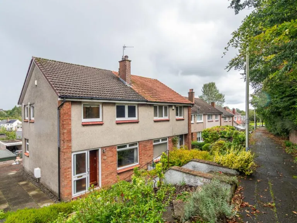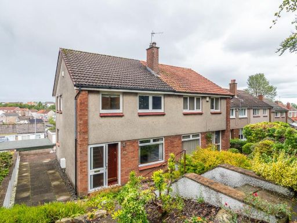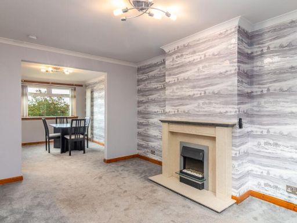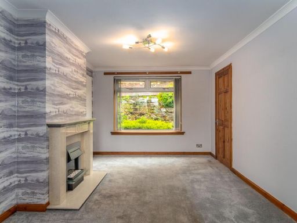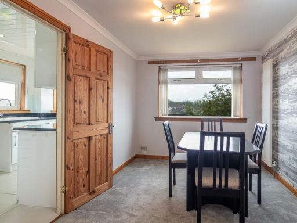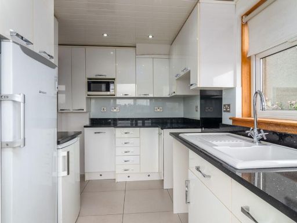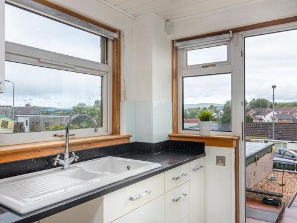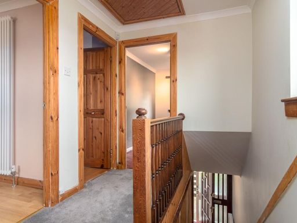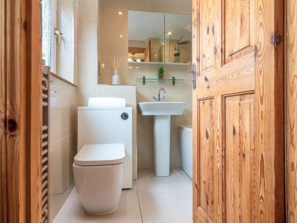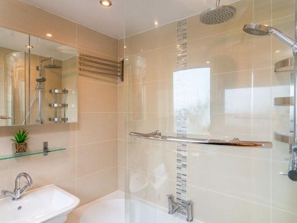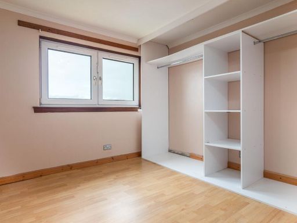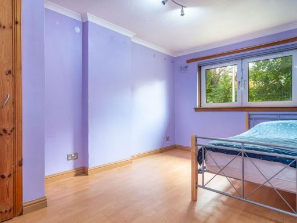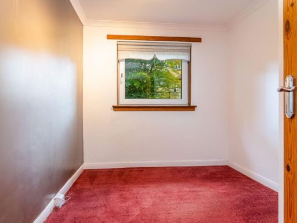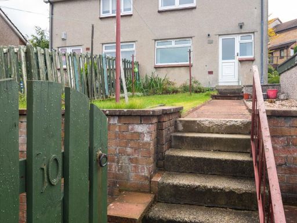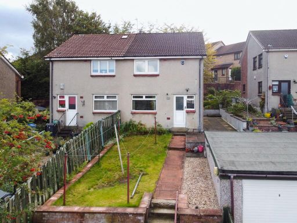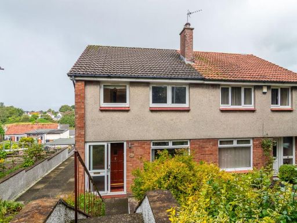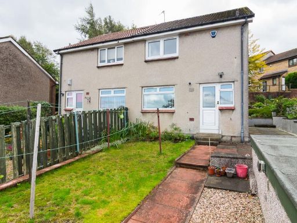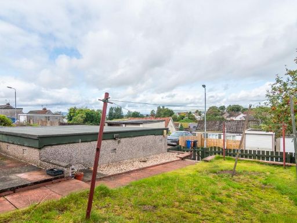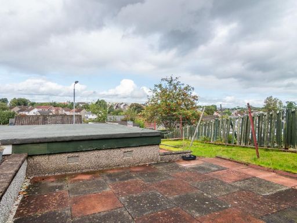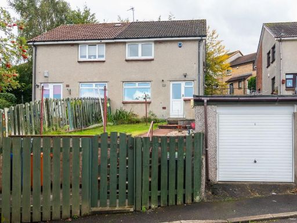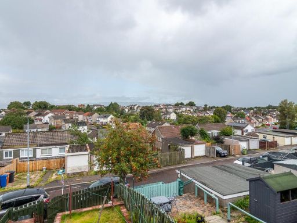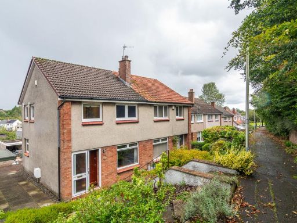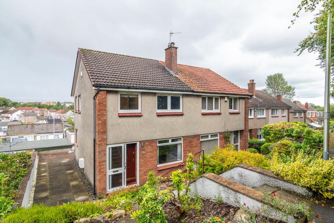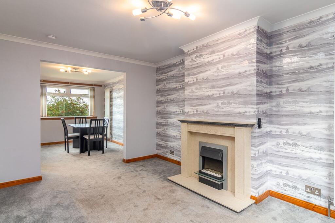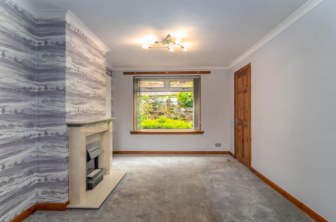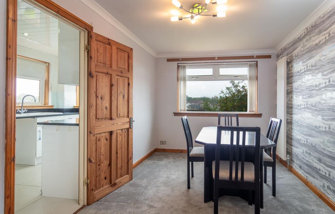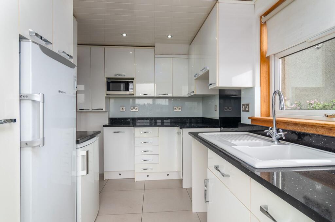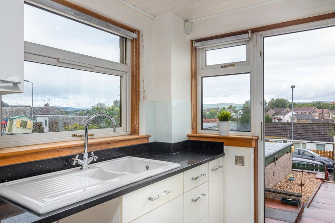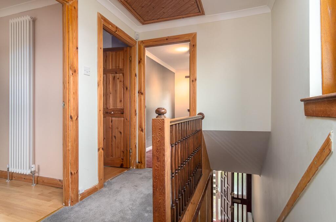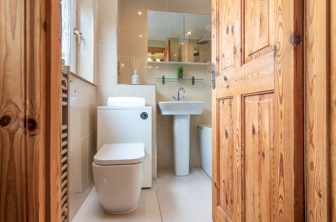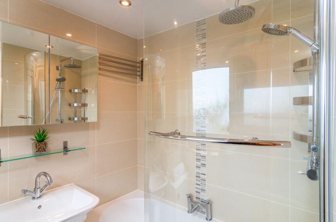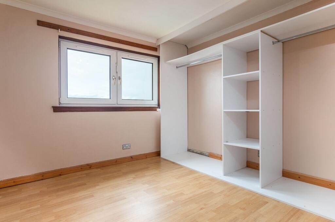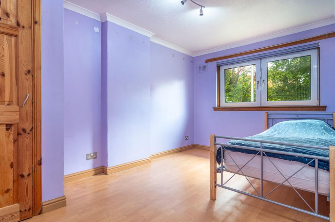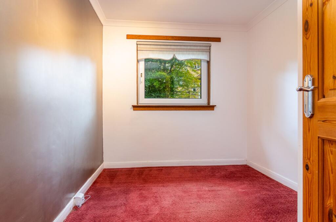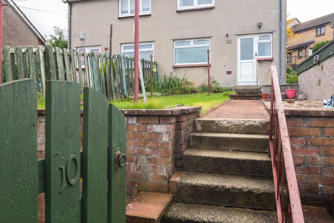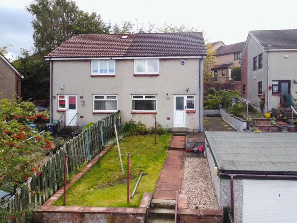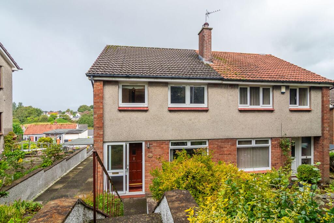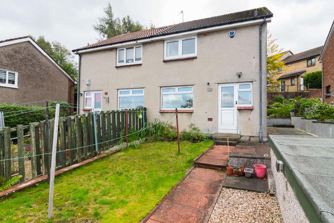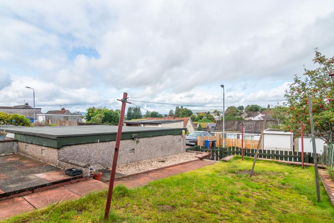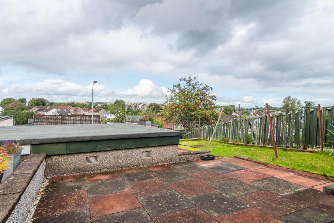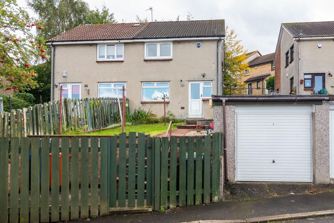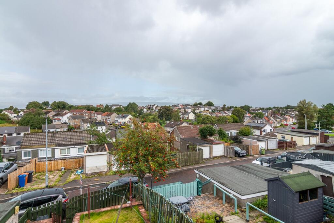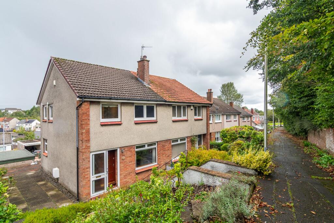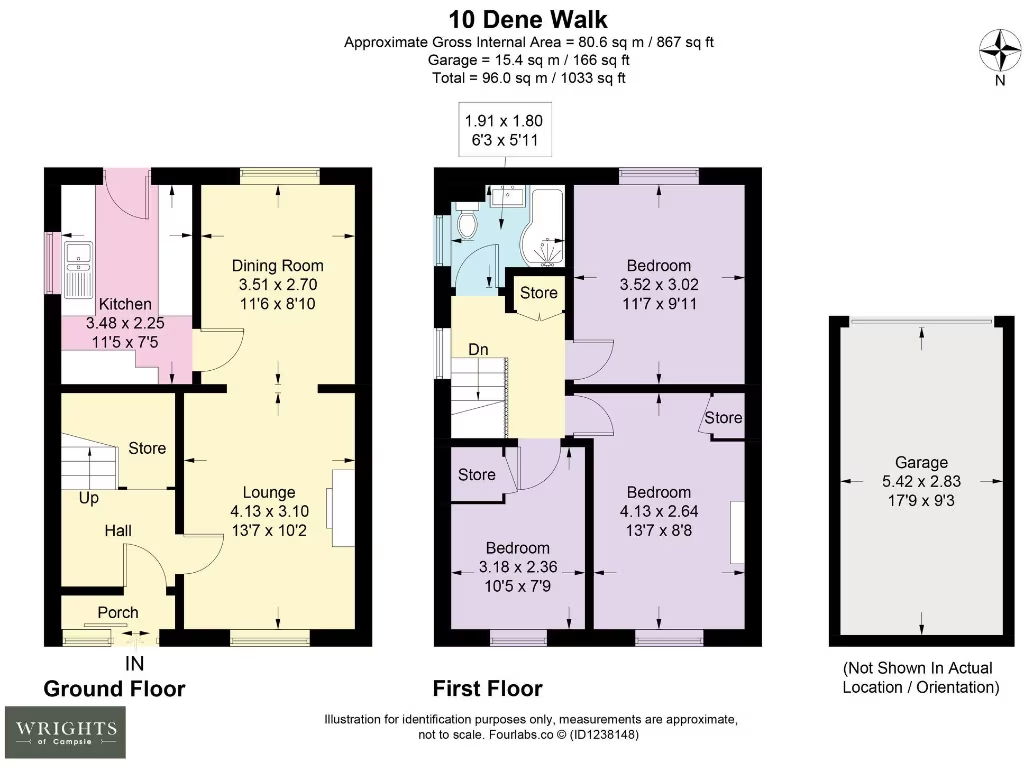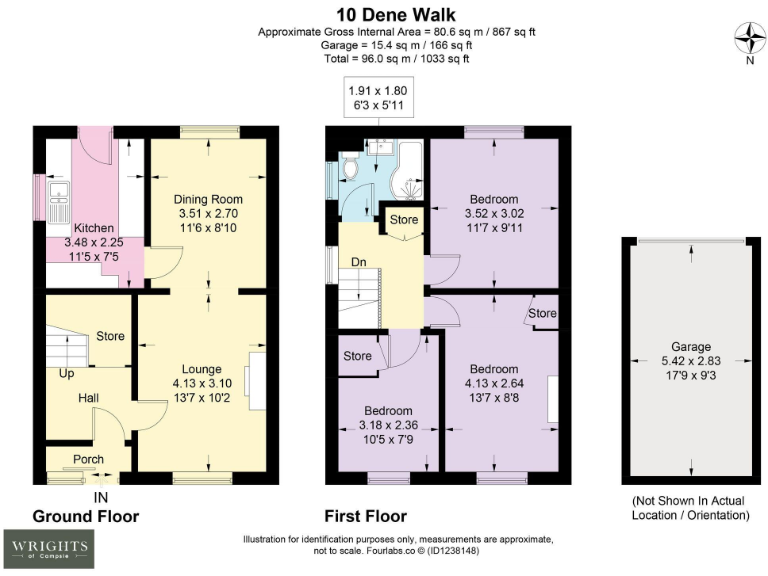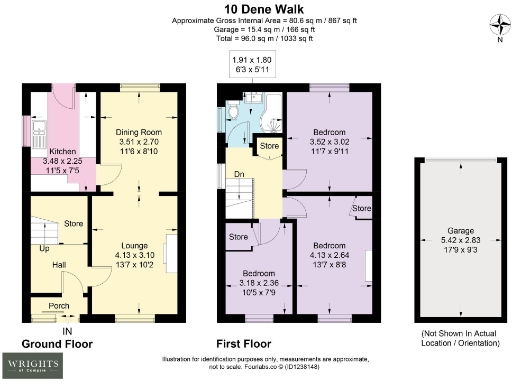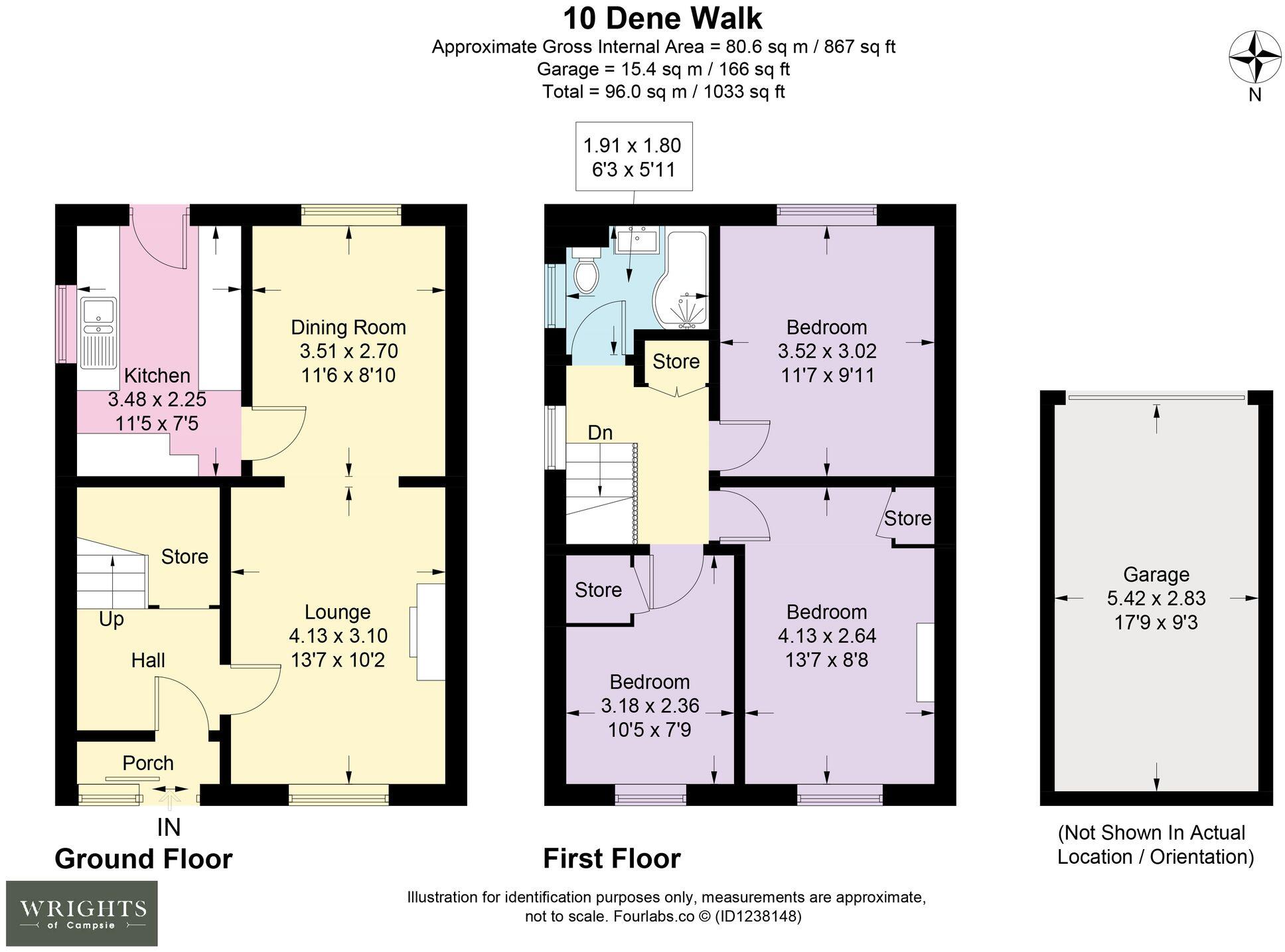Summary - 10, DENE WALK G64 1LQ
3 bed 1 bath Semi-Detached
Practical three-bedroom starter home with garden, garage and clear updating potential.
Open-plan lounge and dining with large windows and electric fireplace
This three-bedroom semi-detached home in Bishopbriggs offers a practical, light-filled layout ideal for first-time buyers. An open-plan lounge and dining area with large windows creates a welcoming social hub; a remote-controlled electric fireplace adds character and warmth to the main living space. The kitchen, fitted with white units and a contrasting splashback, opens directly to the rear garden and garage for straightforward everyday living.
Upstairs are three versatile bedrooms and a stylish family bathroom featuring a four-piece suite and both rainfall and standard shower heads. Useful storage includes an under-stair cupboard and a linen cupboard beside the bathroom. Outside, the private rear garden with lawn and patio provides a low-maintenance space for relaxing or entertaining, with gated access to the rear path and garage parking.
The property is freehold, offers fast broadband and excellent mobile signal, and sits in a well-connected suburb with schools and transport links to Glasgow. Practical considerations: the house is of average overall size (approx. 840 sq ft) and carries an EPC rating of D. The surrounding area is classified as relatively deprived, and the home is presented as ready to personalise rather than recently refurbished — buyers should expect to add their own decorative or upgrade touches to fully modernise.
Overall, this home suits buyers seeking a sensible starter property with good connectivity and outdoor space, plus scope to add value through cosmetic updating. It’s a straightforward, liveable home with clear potential for personalisation.
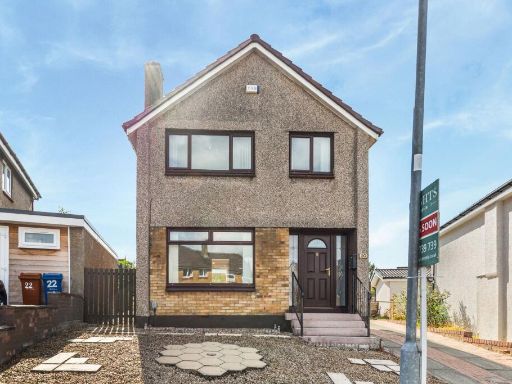 3 bedroom detached house for sale in Forfar Crescent, Bishopbriggs, G64 — £275,000 • 3 bed • 1 bath • 947 ft²
3 bedroom detached house for sale in Forfar Crescent, Bishopbriggs, G64 — £275,000 • 3 bed • 1 bath • 947 ft²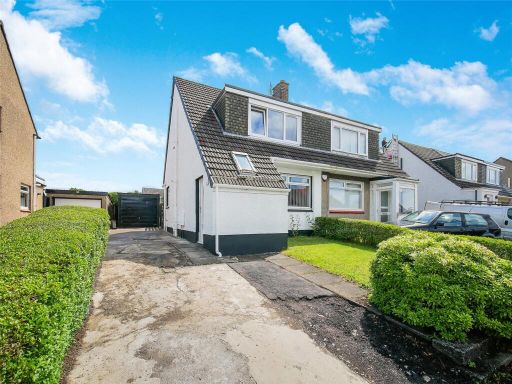 3 bedroom semi-detached house for sale in Woodhill Road, Bishopbriggs, Glasgow, East Dunbartonshire, G64 — £220,000 • 3 bed • 1 bath
3 bedroom semi-detached house for sale in Woodhill Road, Bishopbriggs, Glasgow, East Dunbartonshire, G64 — £220,000 • 3 bed • 1 bath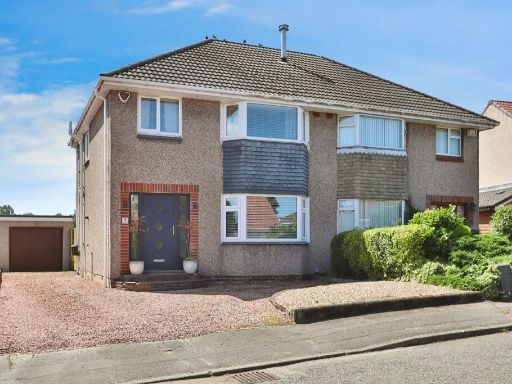 3 bedroom semi-detached house for sale in Norfolk Crescent, Bishopbriggs, Glasgow, G64 — £300,000 • 3 bed • 1 bath • 809 ft²
3 bedroom semi-detached house for sale in Norfolk Crescent, Bishopbriggs, Glasgow, G64 — £300,000 • 3 bed • 1 bath • 809 ft²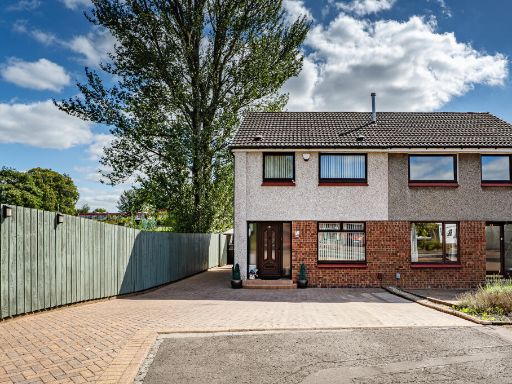 3 bedroom semi-detached house for sale in 26 Tweedsmuir, Bishopbriggs, Glasgow, G64 — £300,000 • 3 bed • 1 bath • 1006 ft²
3 bedroom semi-detached house for sale in 26 Tweedsmuir, Bishopbriggs, Glasgow, G64 — £300,000 • 3 bed • 1 bath • 1006 ft²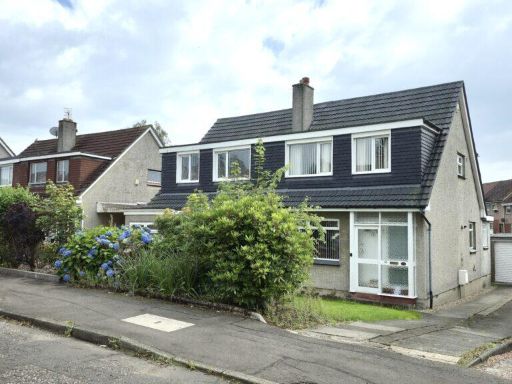 3 bedroom semi-detached house for sale in Woodfield Avenue Bishopbriggs G64 1TY, G64 — £235,000 • 3 bed • 1 bath • 701 ft²
3 bedroom semi-detached house for sale in Woodfield Avenue Bishopbriggs G64 1TY, G64 — £235,000 • 3 bed • 1 bath • 701 ft²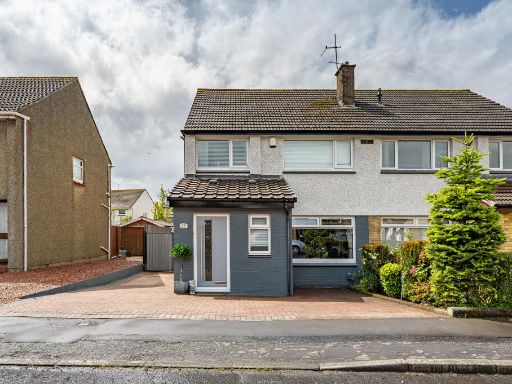 3 bedroom semi-detached house for sale in 33 Darnley Crescent, Bishopbriggs, G64 — £325,000 • 3 bed • 2 bath • 1251 ft²
3 bedroom semi-detached house for sale in 33 Darnley Crescent, Bishopbriggs, G64 — £325,000 • 3 bed • 2 bath • 1251 ft²