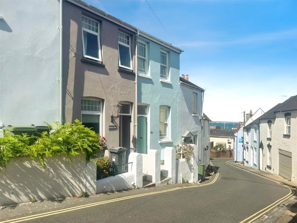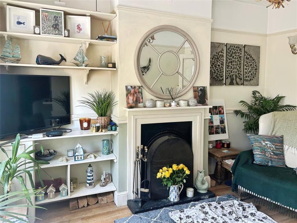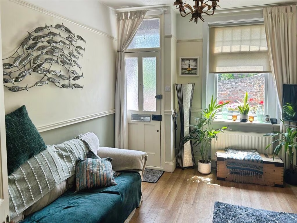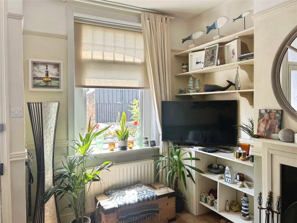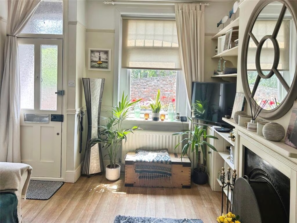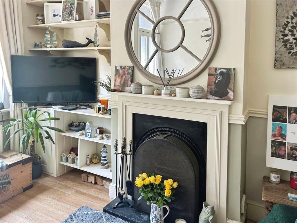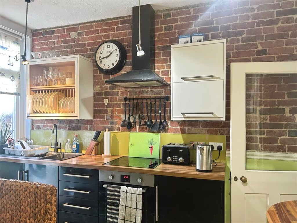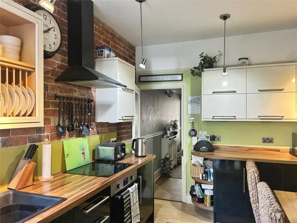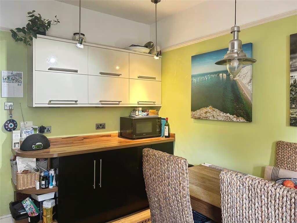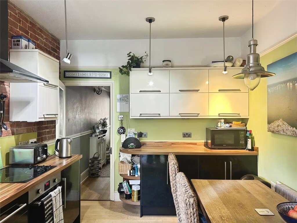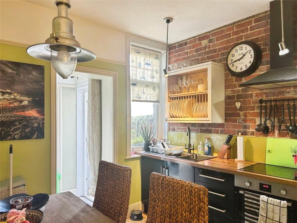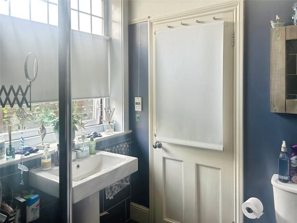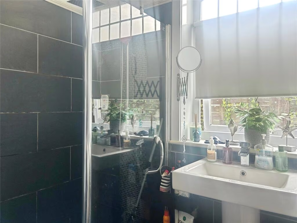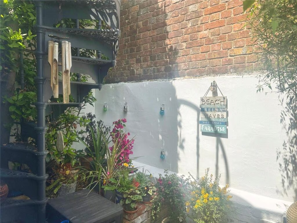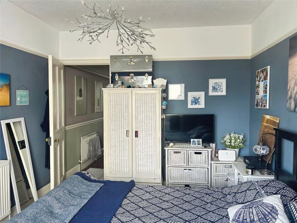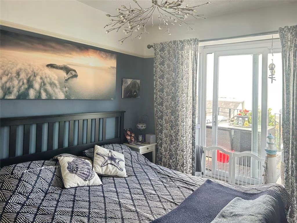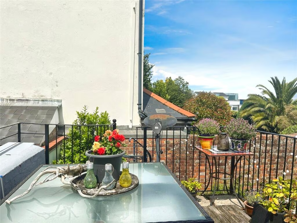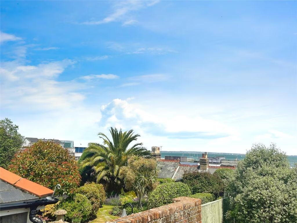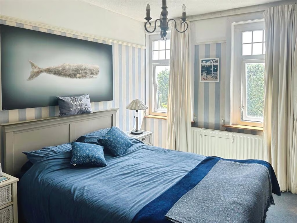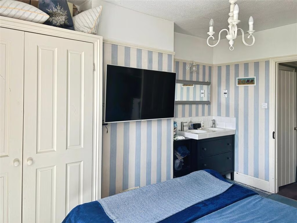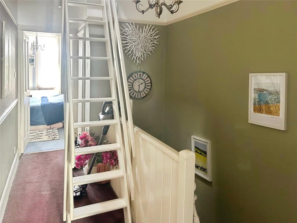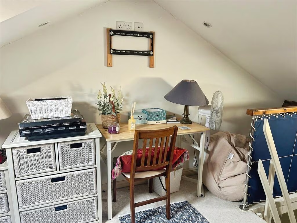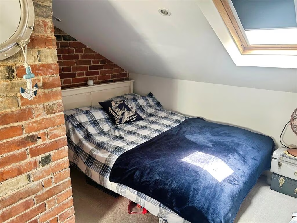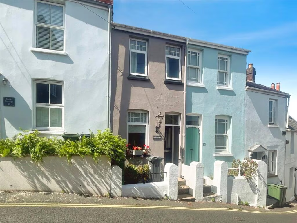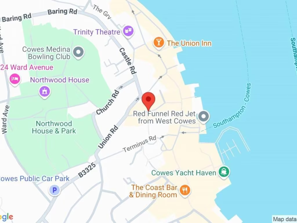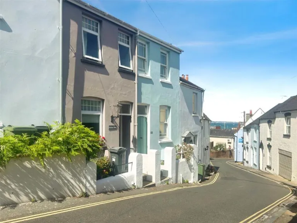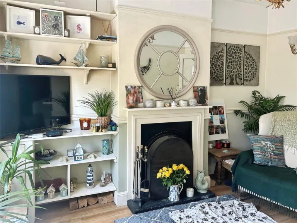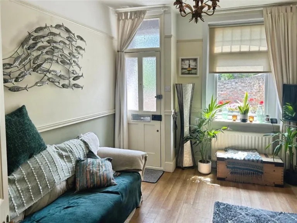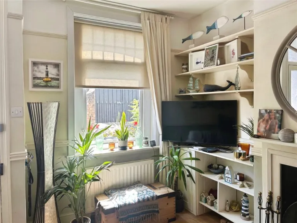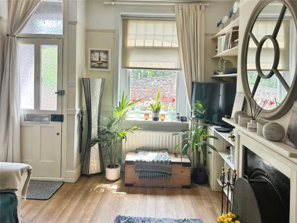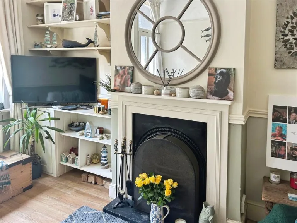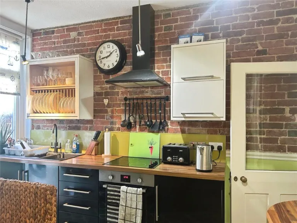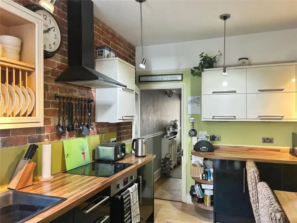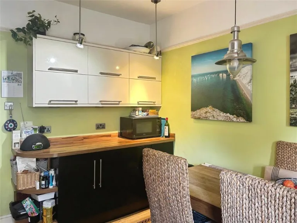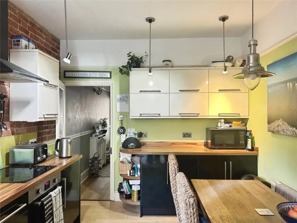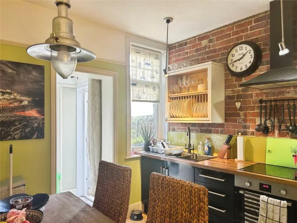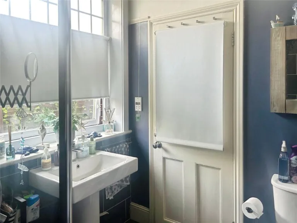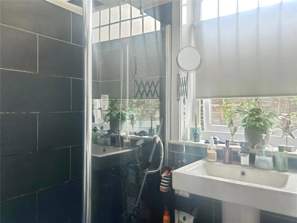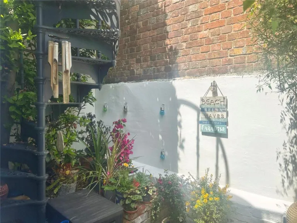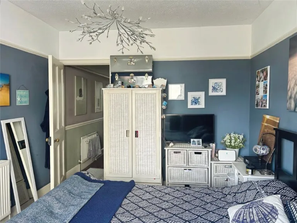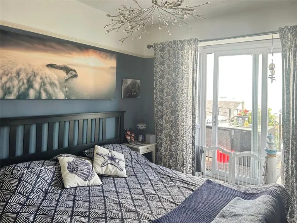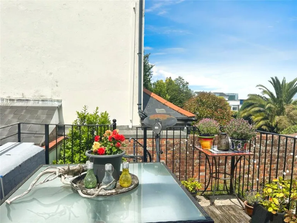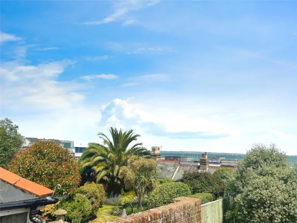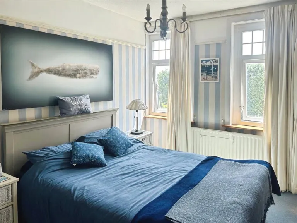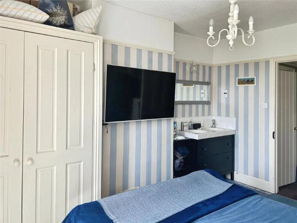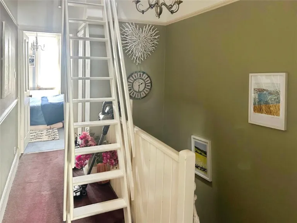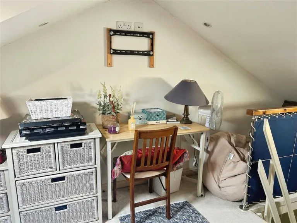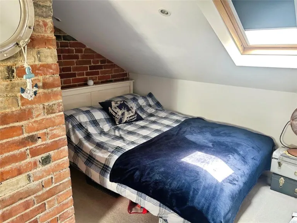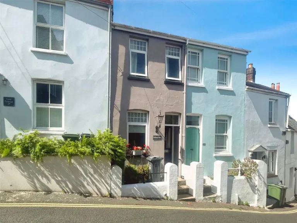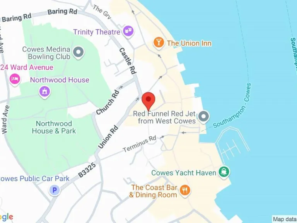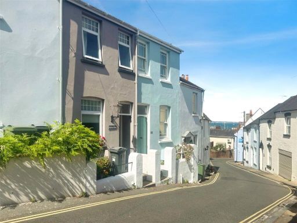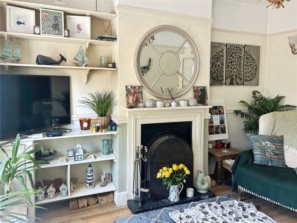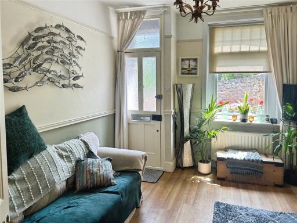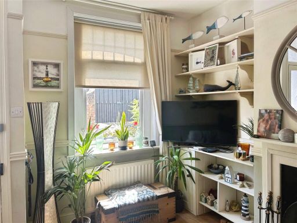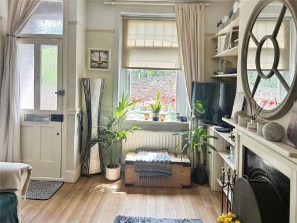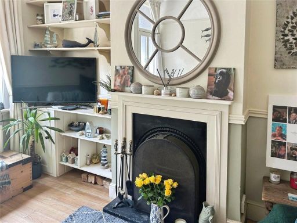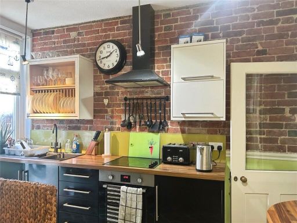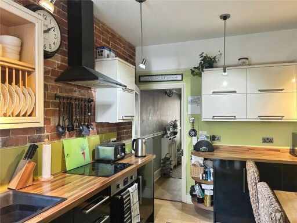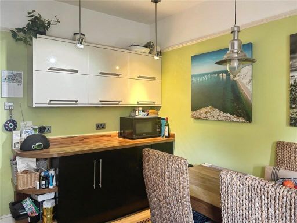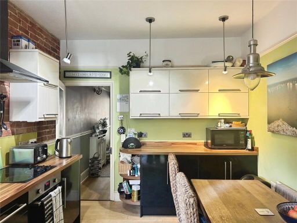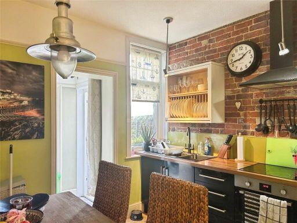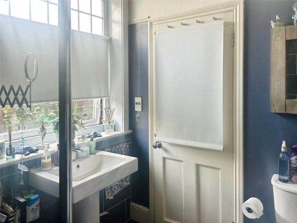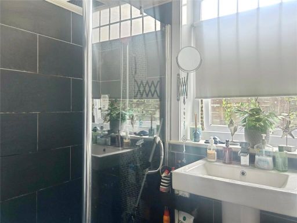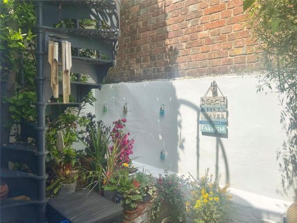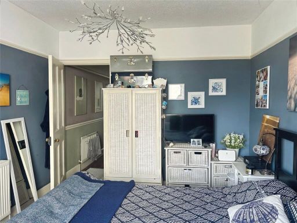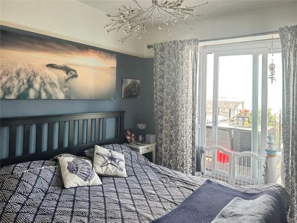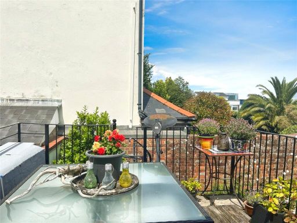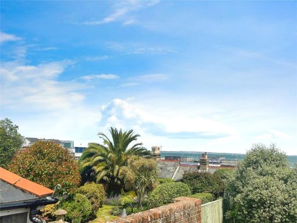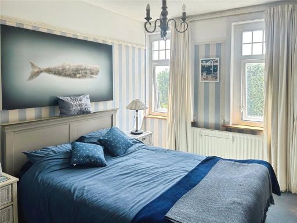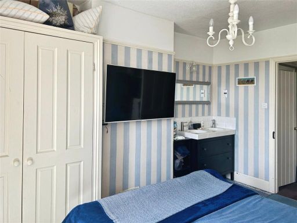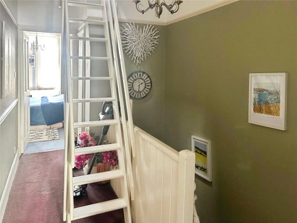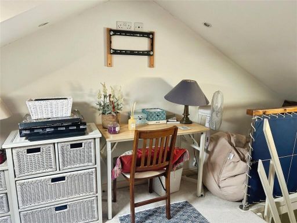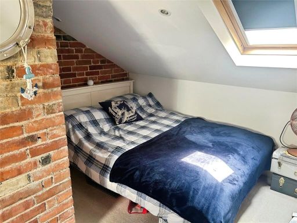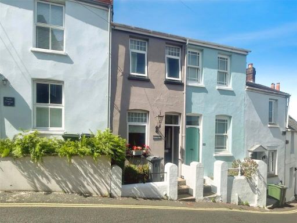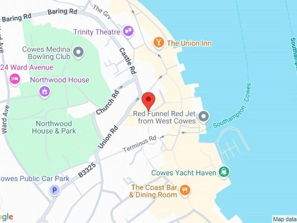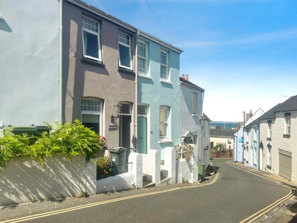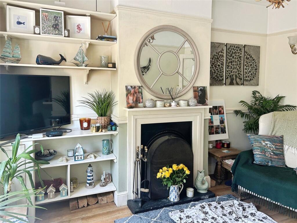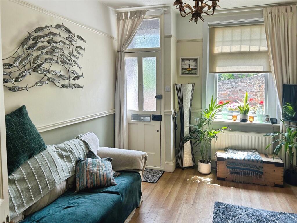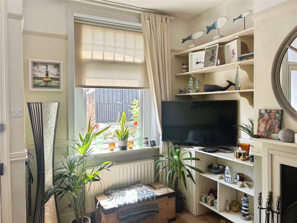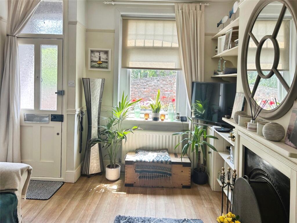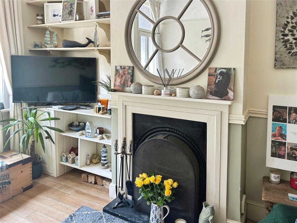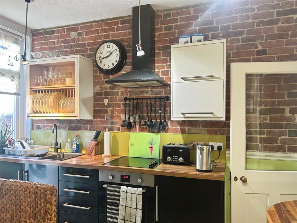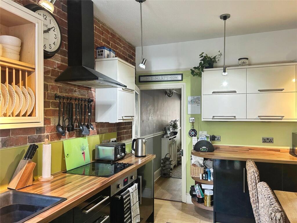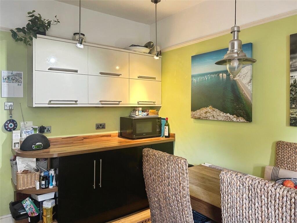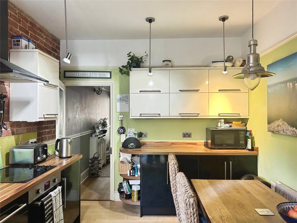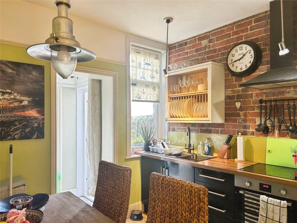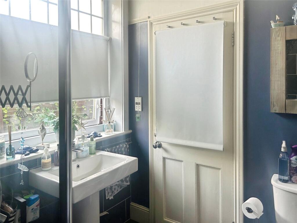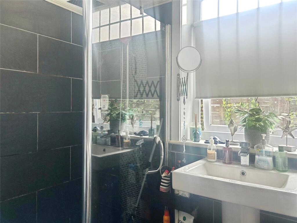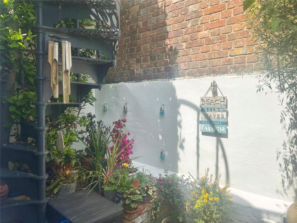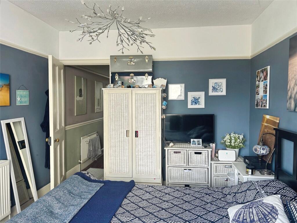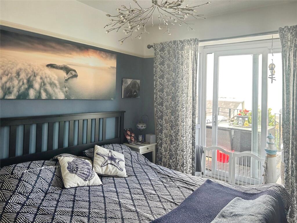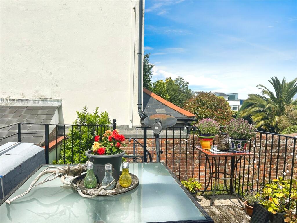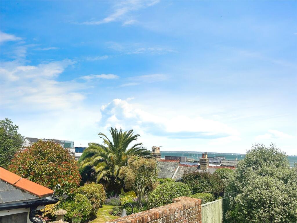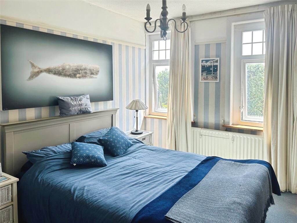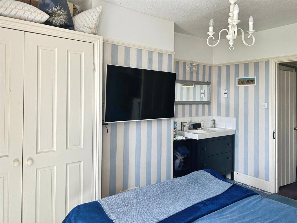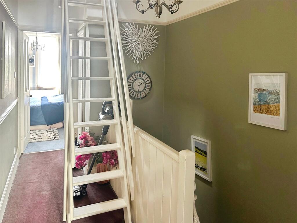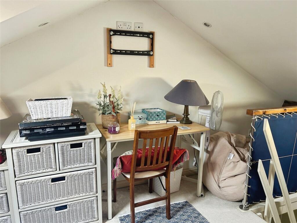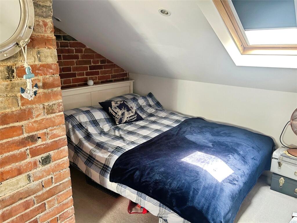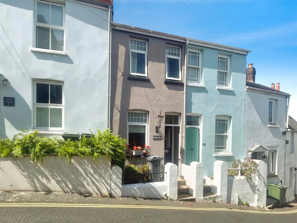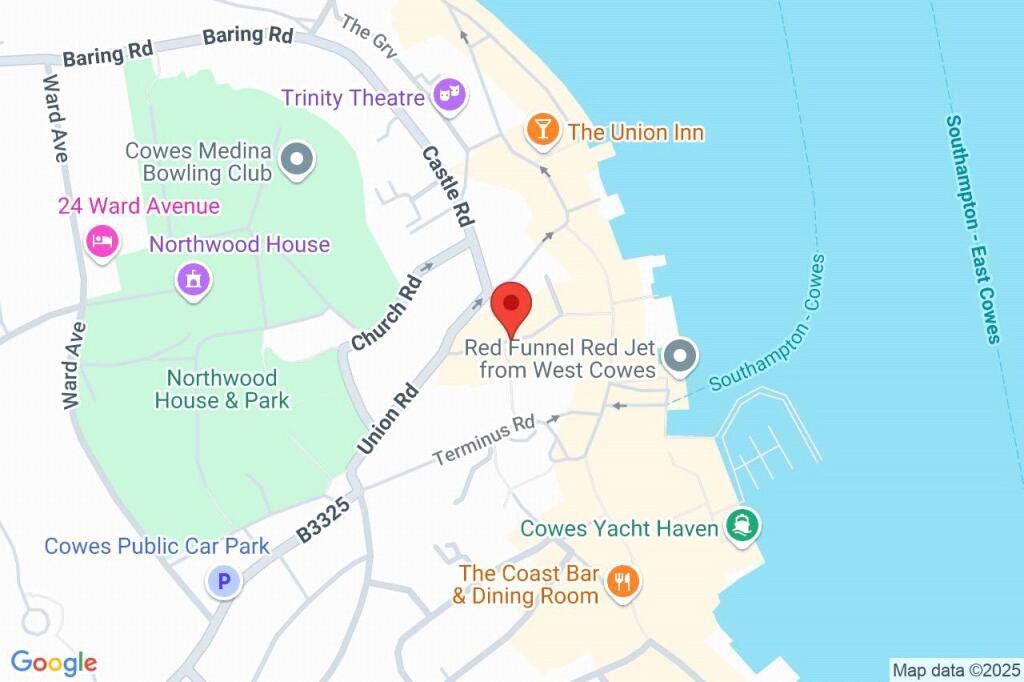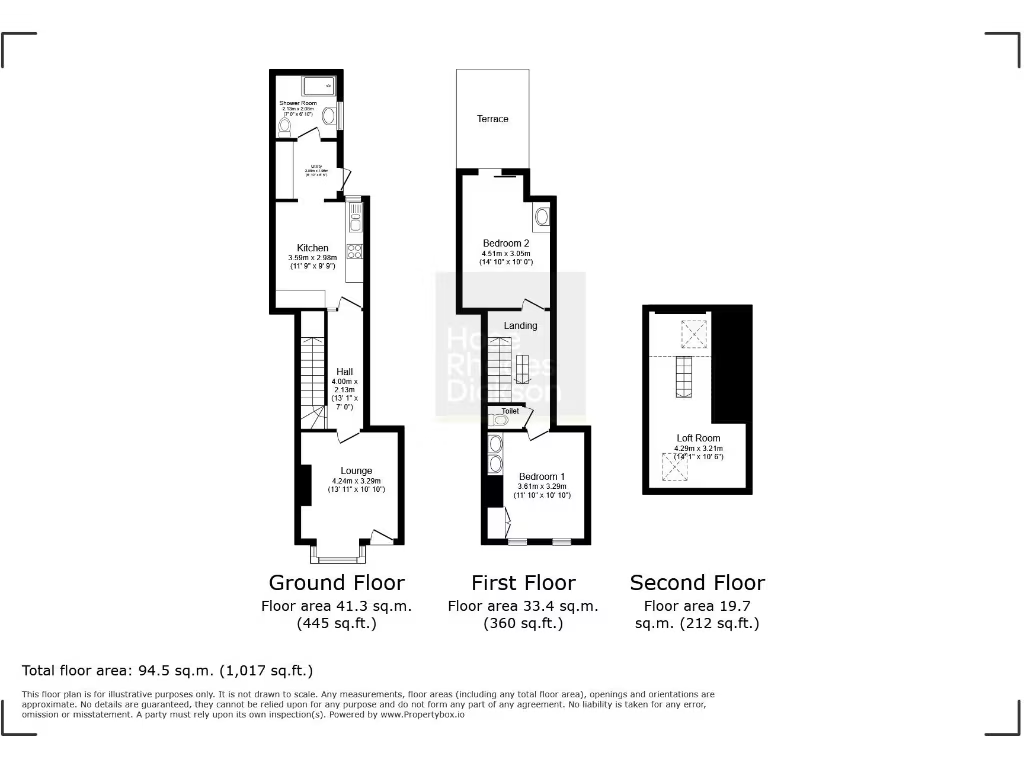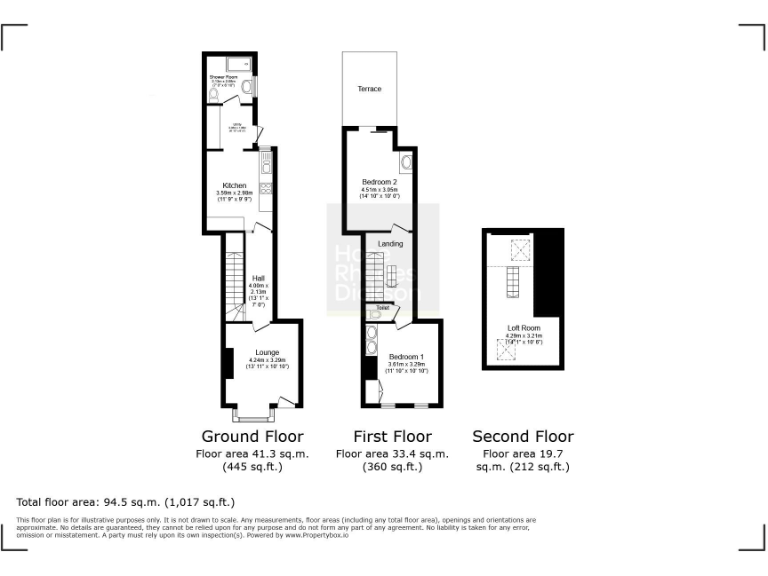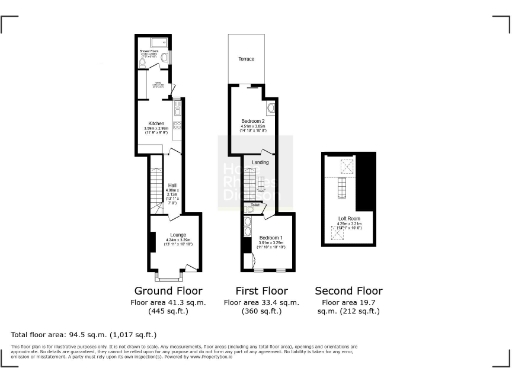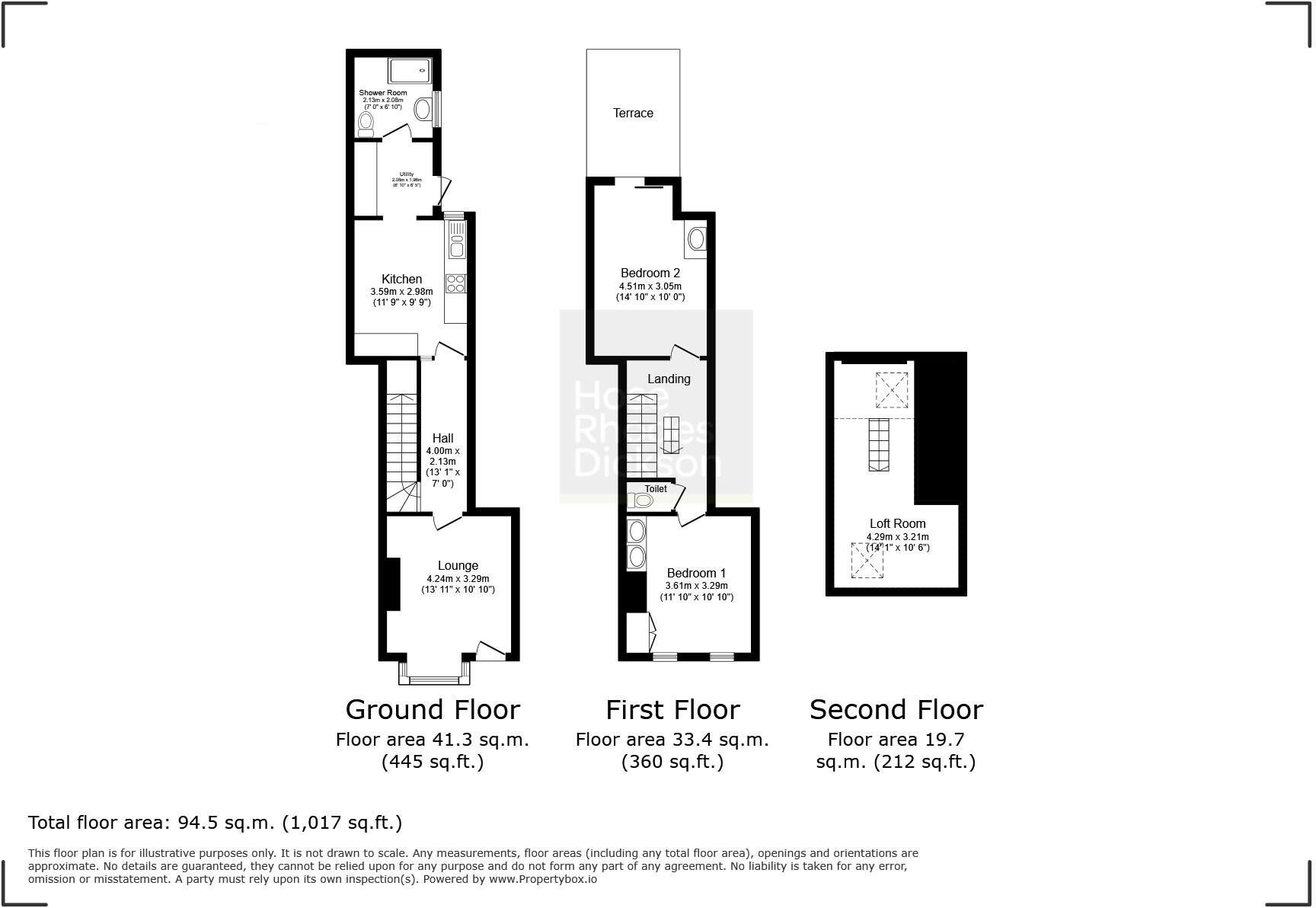Summary - 27 SUN HILL COWES PO31 7HY
2 bed 1 bath Terraced
Bright character home with roof terrace and garden, ideal for coastal family living..
Victorian two-bedroom terrace with loft room and high ceilings
Principal bedroom with private roof terrace and garden access
Low-maintenance rear garden and spiral staircase to roof terrace
Move-in condition with useful utility room and ground-floor shower
On-street permit parking only; no off-street parking available
Cavity walls likely uninsulated; glazing predates 2002 — upgrade potential
Area has excellent mobile signal and fast broadband connectivity
Notable: local crime levels are higher than average
This attractive two-bedroom terraced house combines Victorian character with practical, move-in-ready accommodation. High ceilings, a bay window and original detailing create a welcoming living space, while an open-plan kitchen, utility room and ground-floor shower room add everyday convenience for families or sharers.
Upstairs provides two double bedrooms plus a separate W/C; the principal bedroom opens onto a private roof terrace accessed also from the garden by a spiral staircase. A versatile loft room offers quiet home-office or guest space, maximising the property’s usable footprint within its modest overall size.
The rear garden is well maintained and low-maintenance, ideal for alfresco dining or children’s play. On-street permit parking serves the terrace; the area benefits from excellent mobile signal, fast broadband and easy access to local shops, schools and ferry services — a genuine seaside town lifestyle.
Buyers should note material facts: the property sits on a small plot with permit-only street parking; glazing dates from before 2002 and external cavity walls appear uninsulated, so future energy-efficiency upgrades may be desirable. Crime levels in the immediate area are higher than average; purchasers seeking absolute privacy or off-street parking should factor this in.
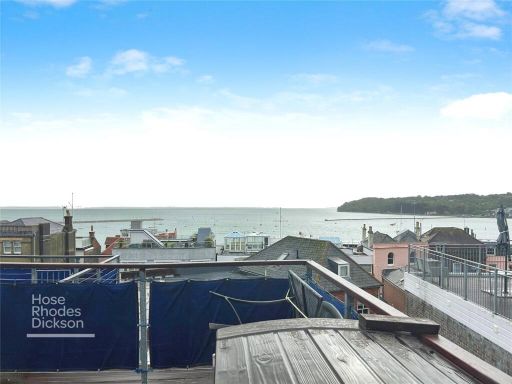 3 bedroom semi-detached house for sale in Market Hill, Cowes, Isle of Wight, PO31 — £290,000 • 3 bed • 2 bath • 797 ft²
3 bedroom semi-detached house for sale in Market Hill, Cowes, Isle of Wight, PO31 — £290,000 • 3 bed • 2 bath • 797 ft²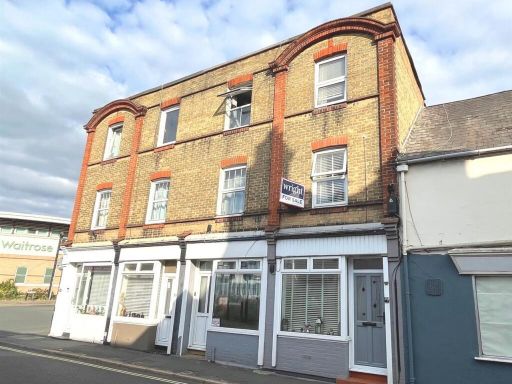 3 bedroom terraced house for sale in Castle Street, East Cowes, PO32 — £225,000 • 3 bed • 2 bath • 872 ft²
3 bedroom terraced house for sale in Castle Street, East Cowes, PO32 — £225,000 • 3 bed • 2 bath • 872 ft²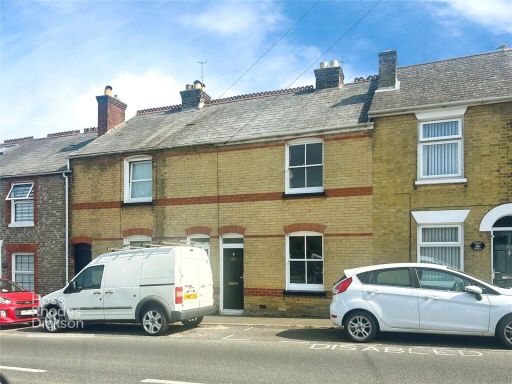 2 bedroom terraced house for sale in Park Road, Cowes, Isle of Wight, PO31 — £235,000 • 2 bed • 1 bath • 1071 ft²
2 bedroom terraced house for sale in Park Road, Cowes, Isle of Wight, PO31 — £235,000 • 2 bed • 1 bath • 1071 ft²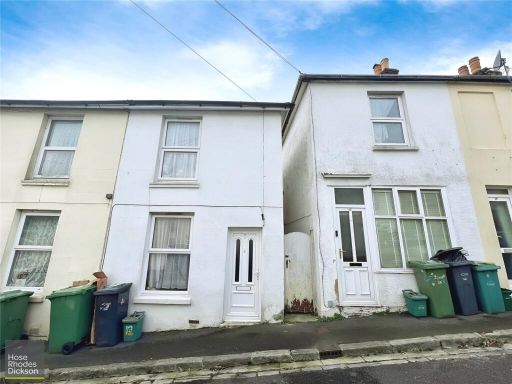 3 bedroom end of terrace house for sale in South Street, Ryde, Isle of Wight, PO33 — £175,000 • 3 bed • 1 bath • 767 ft²
3 bedroom end of terrace house for sale in South Street, Ryde, Isle of Wight, PO33 — £175,000 • 3 bed • 1 bath • 767 ft²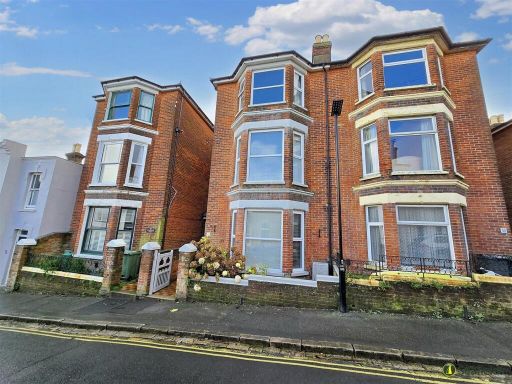 4 bedroom house for sale in Nelson Street, Ryde, PO33 2EY, PO33 — £439,500 • 4 bed • 1 bath • 1911 ft²
4 bedroom house for sale in Nelson Street, Ryde, PO33 2EY, PO33 — £439,500 • 4 bed • 1 bath • 1911 ft²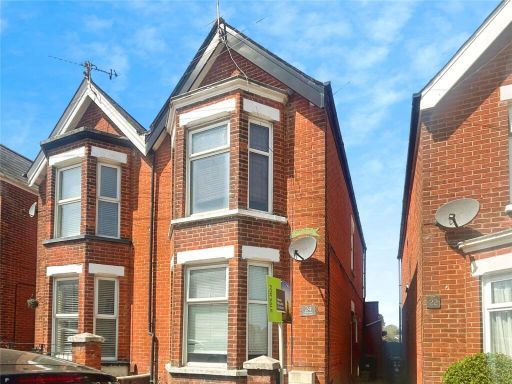 3 bedroom semi-detached house for sale in Coronation Road, Cowes, Isle of Wight, PO31 — £270,000 • 3 bed • 2 bath • 1187 ft²
3 bedroom semi-detached house for sale in Coronation Road, Cowes, Isle of Wight, PO31 — £270,000 • 3 bed • 2 bath • 1187 ft²