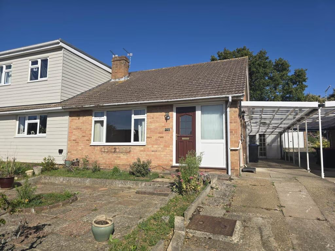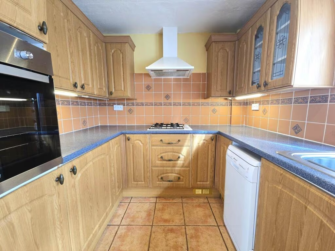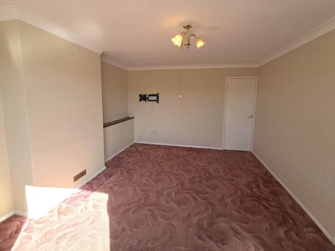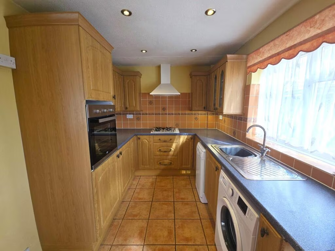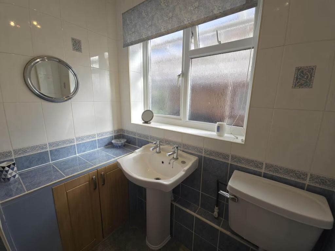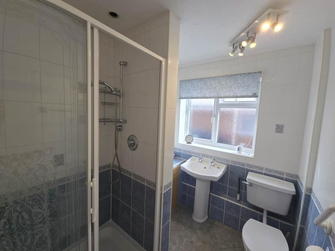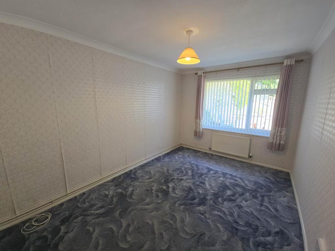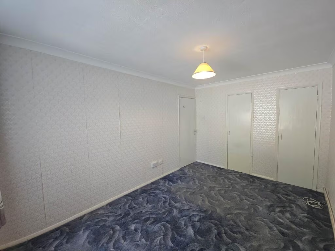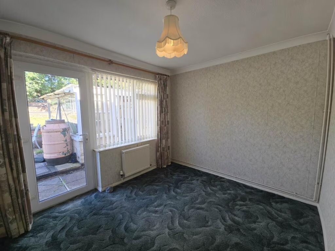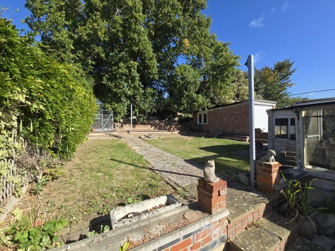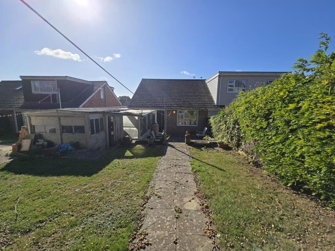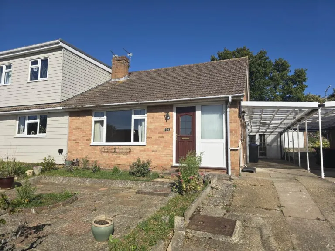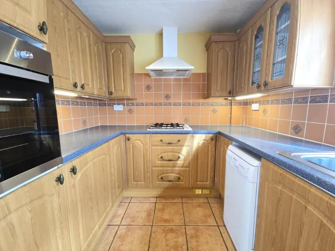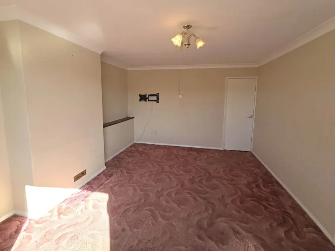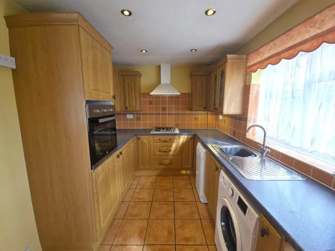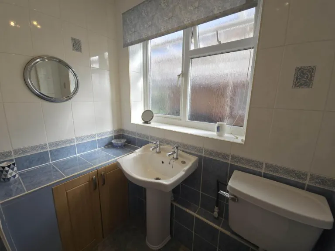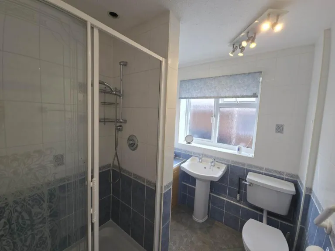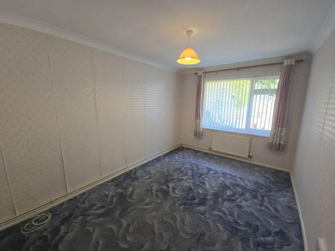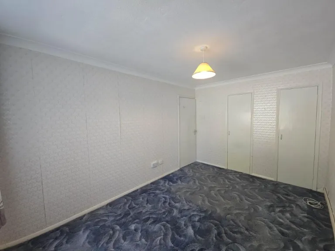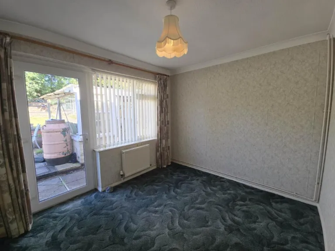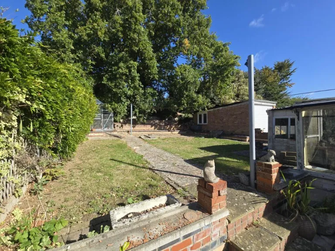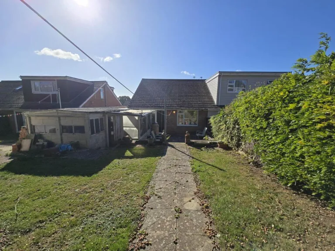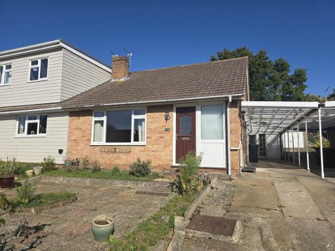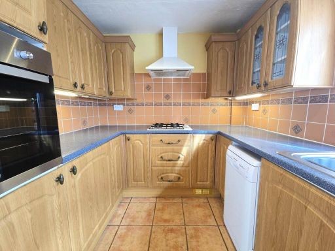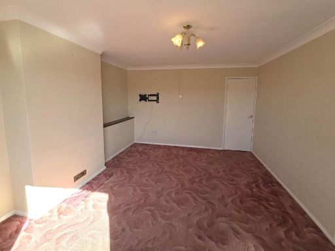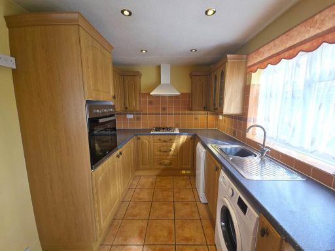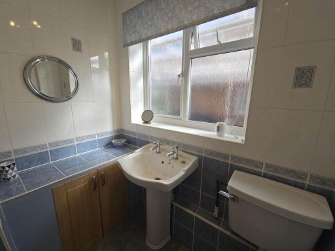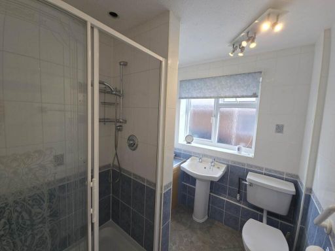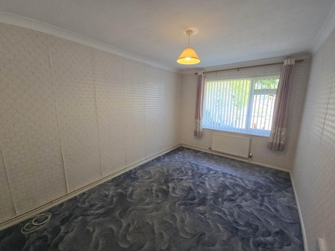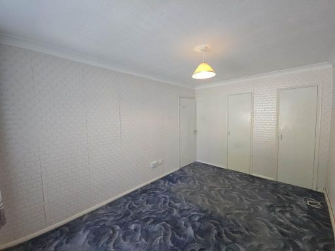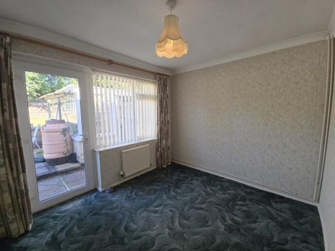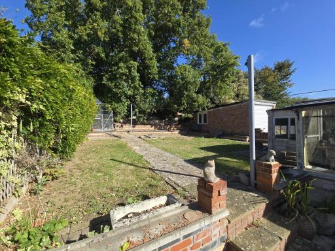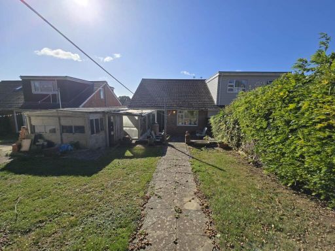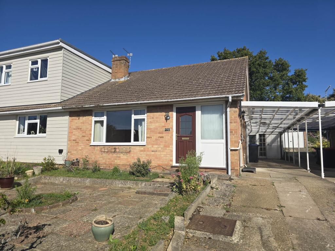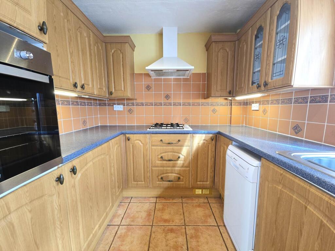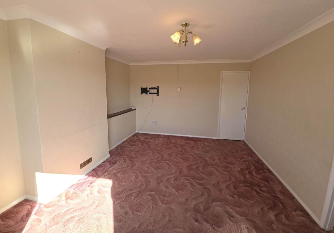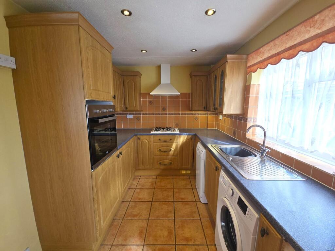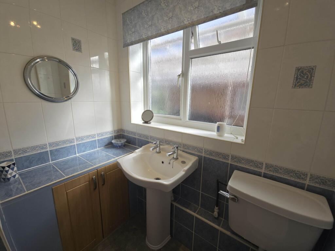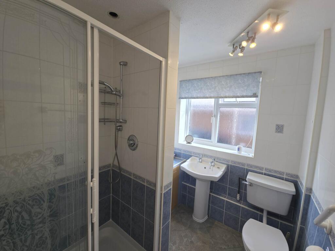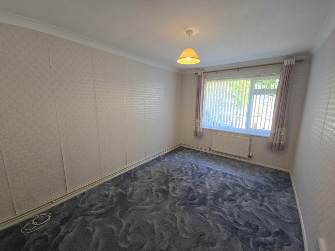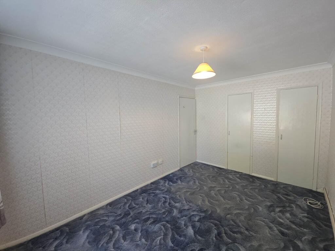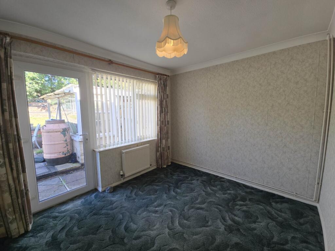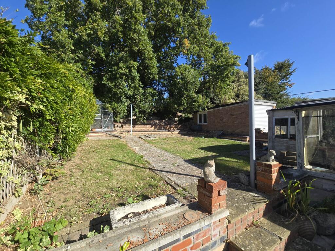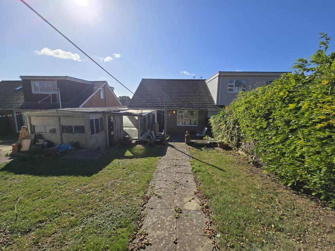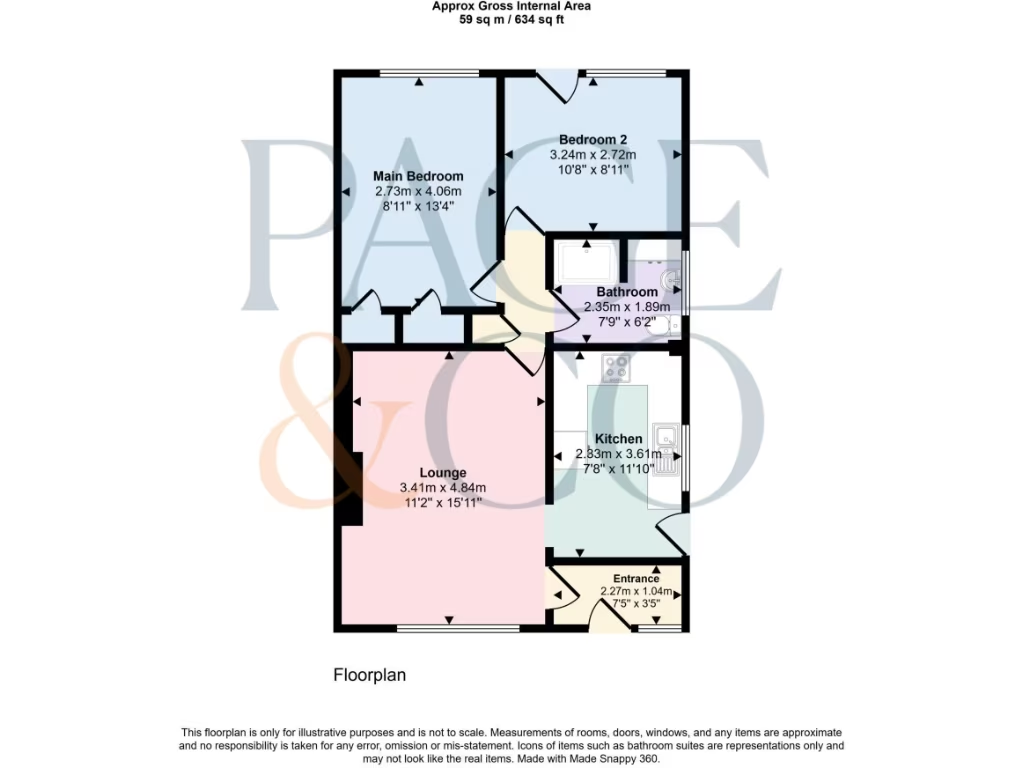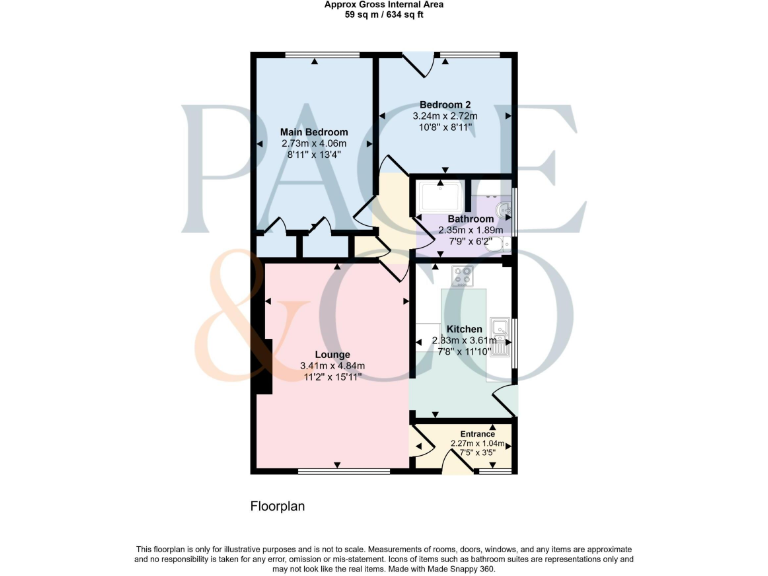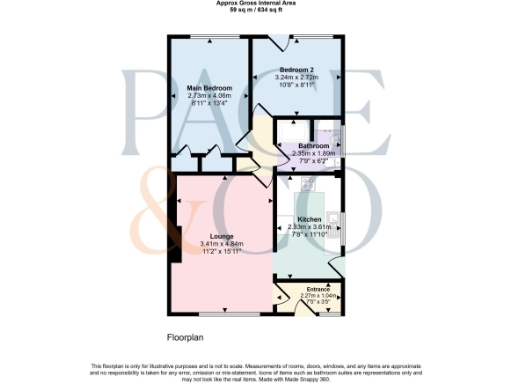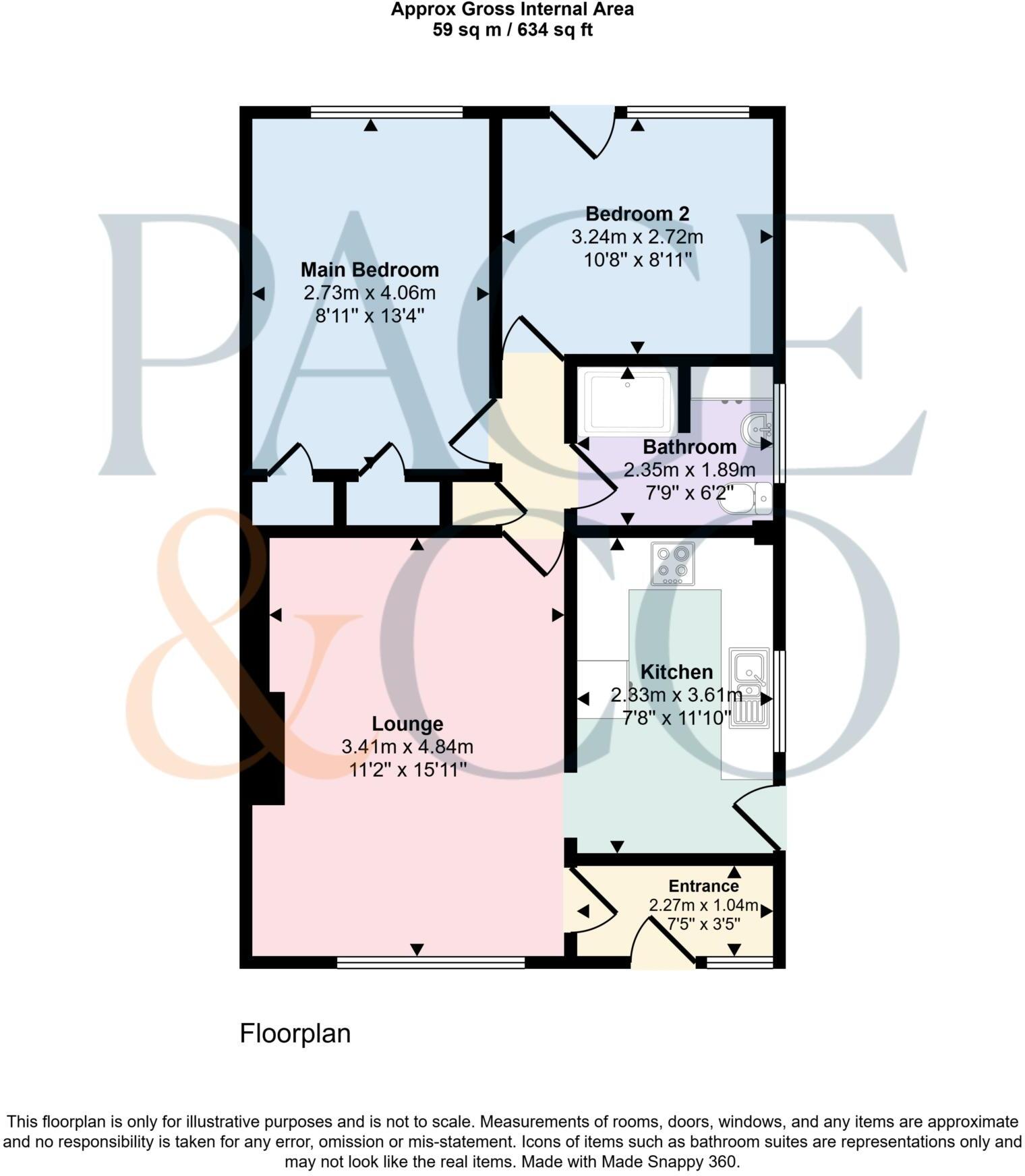Summary - 803 Cedar Road, Canterbury CT2 0JQ
2 bed 1 bath Semi-Detached Bungalow
Single-level home with garden and garage in sought-after Sturry.
Two bedrooms and single bathroom — compact, single-level living
Private rear garden plus low-maintenance front garden and driveway
Garage and covered parking included on a decent plot
Built 1950s–1960s; double glazing fitted post-2002
Kitchen dated 1980s oak units; requires modernization
Small overall size (≈538 sq ft); limited internal space
Requires renovation — budget for updates and possible repairs
Loft conversion potential subject to planning permissions
Set on a generous plot in Sturry near Canterbury, this two-bedroom semi-detached bungalow offers single-level living with good scope to personalise. The home is liveable but dated and will reward anyone willing to carry out modernization or targeted refurbishment. Finished in mid-20th-century style with later double glazing, it’s straightforward to heat via mains-gas boiler and radiators.
Rooms are compact: a fitted 1980s-style kitchen, a comfortable living room, two bedrooms and a single bathroom. The property’s small overall footprint (about 538 sq ft) and simple layout make it manageable for downsizers or first-time buyers, but it will not suit those seeking large open-plan space without extension work. Several nearby houses have converted lofts, indicating realistic potential to add accommodation subject to planning.
Outside is a clear strength: a decent rear garden, low-maintenance front garden, covered parking and a garage complete the plot. The setting is quiet with very low crime, good mobile signal and average broadband speeds. Local amenities, an Outstanding primary school, and a station with fast links to Canterbury and London are all within walking distance.
Important practical points: the house needs renovation and modernisation in places, and some fixtures, fittings and services have not been tested. Buyers should assume refurbishment costs when budgeting. Tenure is freehold and council tax is described as affordable.
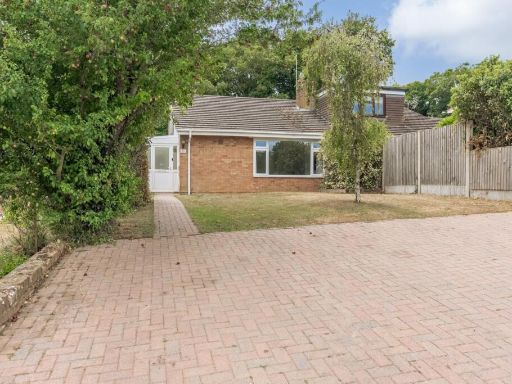 2 bedroom semi-detached bungalow for sale in Sleigh Road, Sturry, Canterbury, CT2 — £300,000 • 2 bed • 1 bath • 690 ft²
2 bedroom semi-detached bungalow for sale in Sleigh Road, Sturry, Canterbury, CT2 — £300,000 • 2 bed • 1 bath • 690 ft²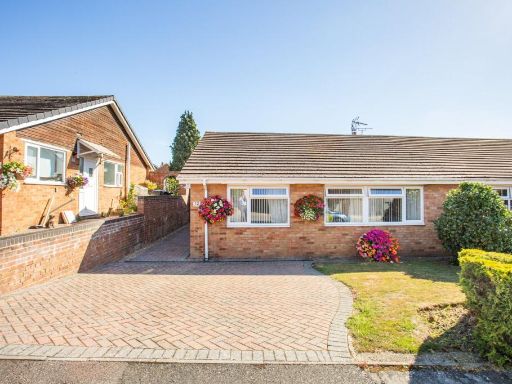 3 bedroom bungalow for sale in Sleigh Road, Sturry, Canterbury, Kent, CT2 — £325,000 • 3 bed • 1 bath • 842 ft²
3 bedroom bungalow for sale in Sleigh Road, Sturry, Canterbury, Kent, CT2 — £325,000 • 3 bed • 1 bath • 842 ft²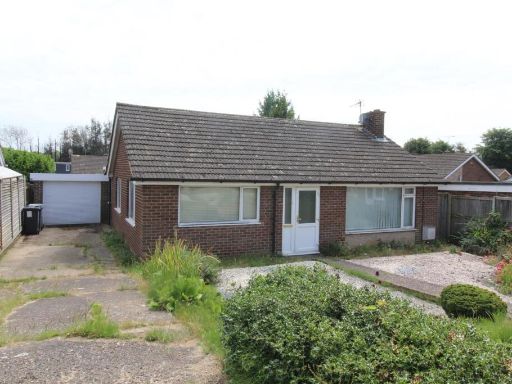 4 bedroom detached bungalow for sale in Fairview Gardens, Sturry, Canterbury, CT2 — £325,000 • 4 bed • 1 bath • 1091 ft²
4 bedroom detached bungalow for sale in Fairview Gardens, Sturry, Canterbury, CT2 — £325,000 • 4 bed • 1 bath • 1091 ft²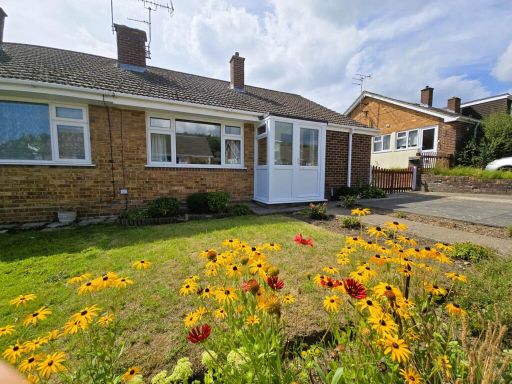 3 bedroom semi-detached house for sale in Fairview Gardens, Sturry, CT2 — £299,950 • 3 bed • 1 bath • 635 ft²
3 bedroom semi-detached house for sale in Fairview Gardens, Sturry, CT2 — £299,950 • 3 bed • 1 bath • 635 ft²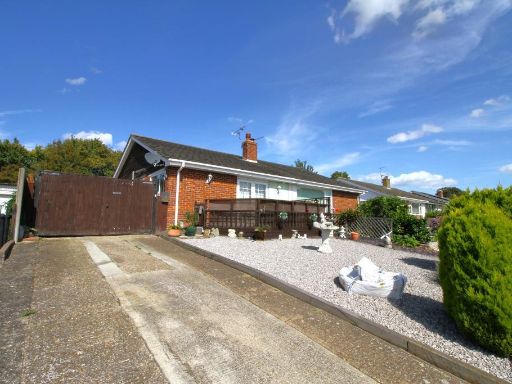 3 bedroom bungalow for sale in Meadow Road, Sturry, Kent, CT2 0JF, CT2 — £300,000 • 3 bed • 1 bath • 1185 ft²
3 bedroom bungalow for sale in Meadow Road, Sturry, Kent, CT2 0JF, CT2 — £300,000 • 3 bed • 1 bath • 1185 ft²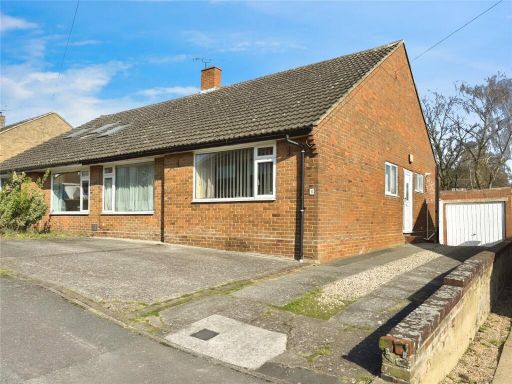 3 bedroom bungalow for sale in Laburnum Lane, Sturry, Canterbury, Kent, CT2 — £300,000 • 3 bed • 1 bath • 919 ft²
3 bedroom bungalow for sale in Laburnum Lane, Sturry, Canterbury, Kent, CT2 — £300,000 • 3 bed • 1 bath • 919 ft²