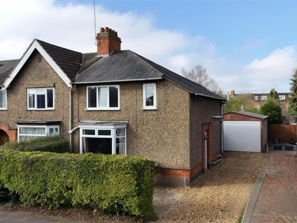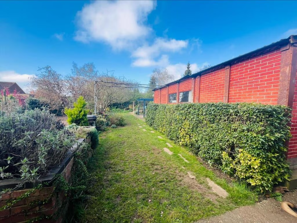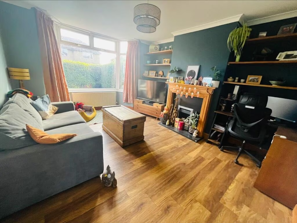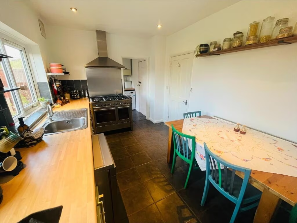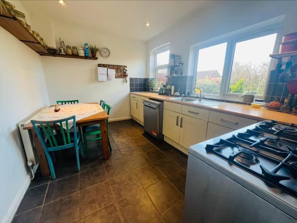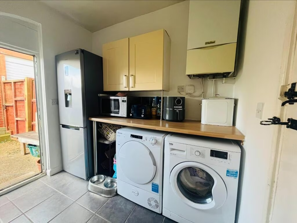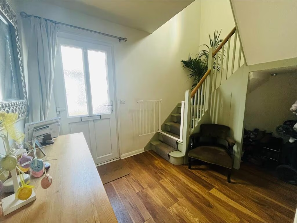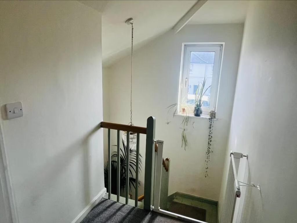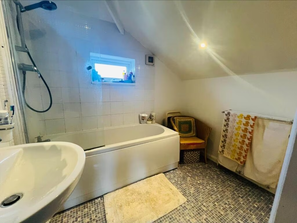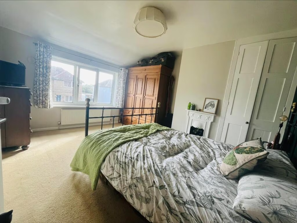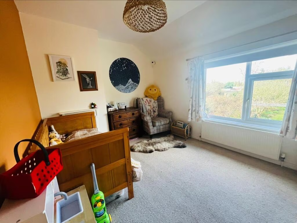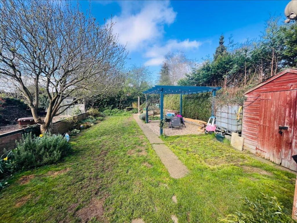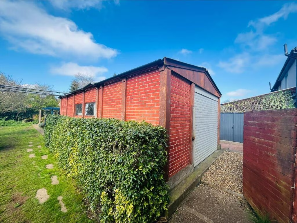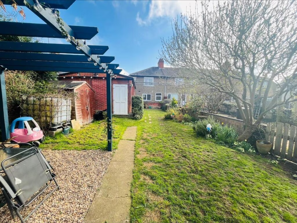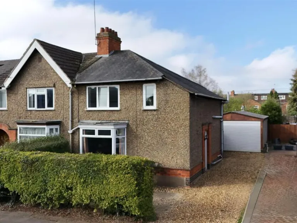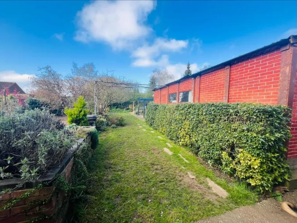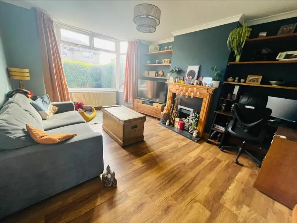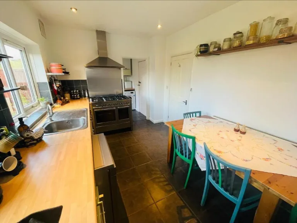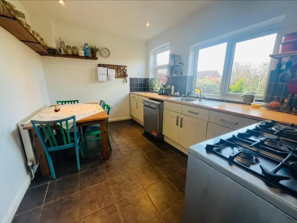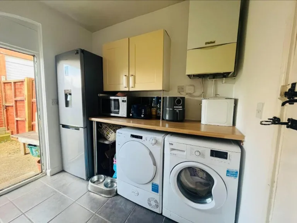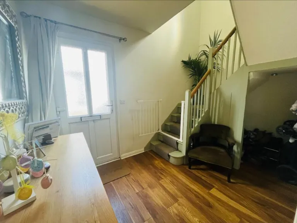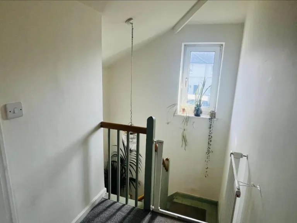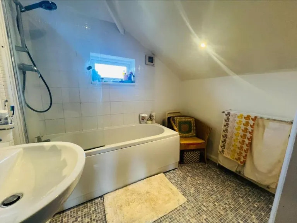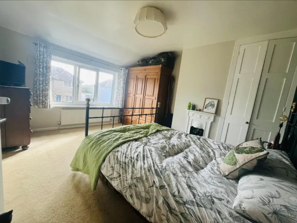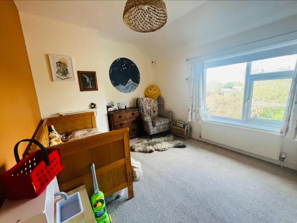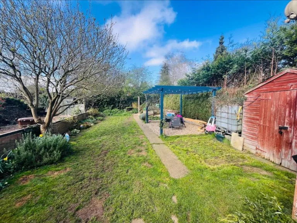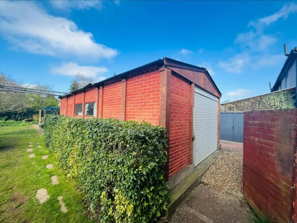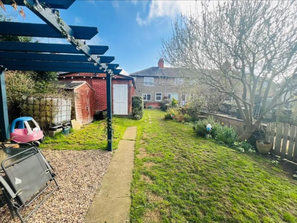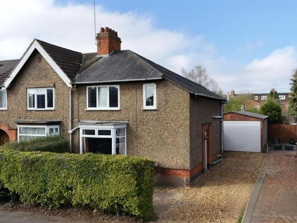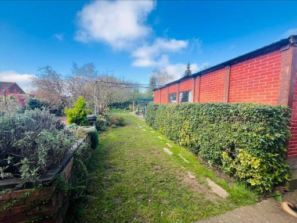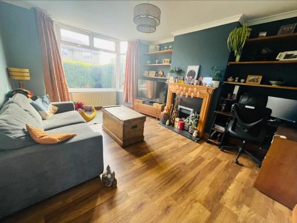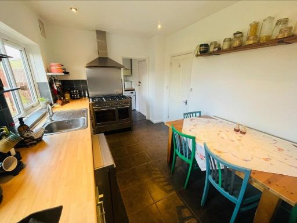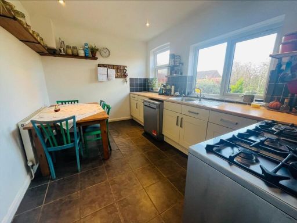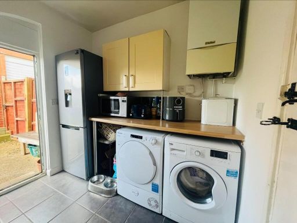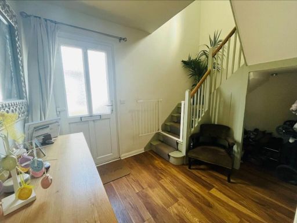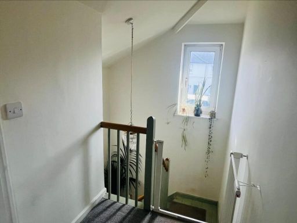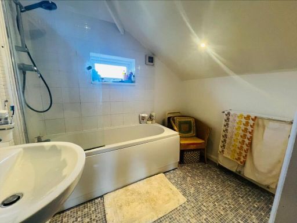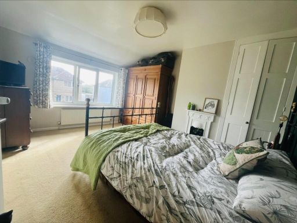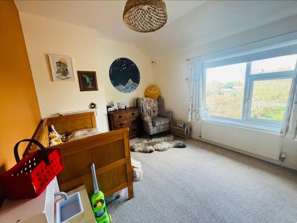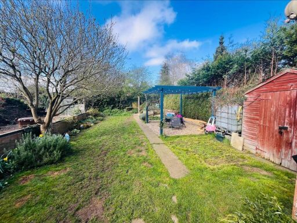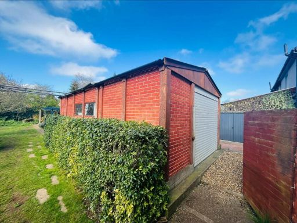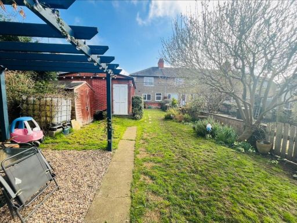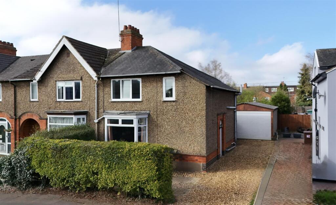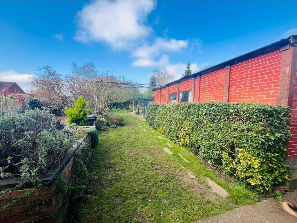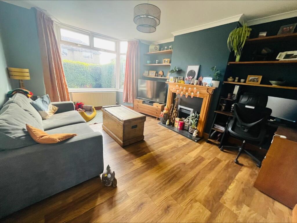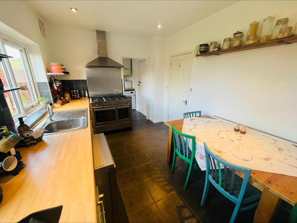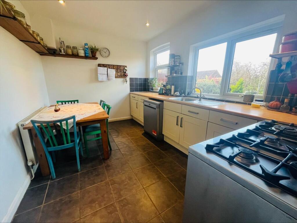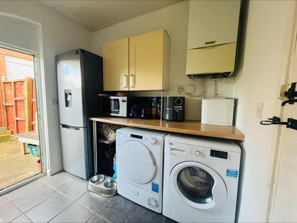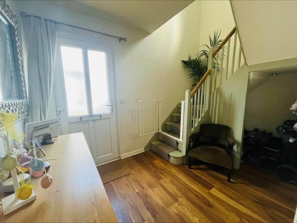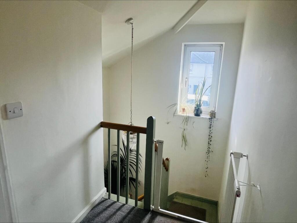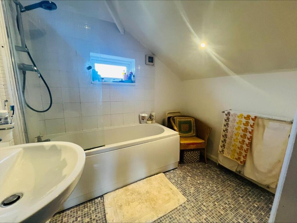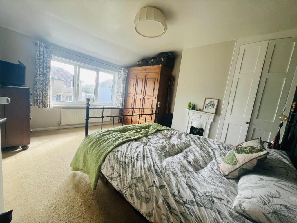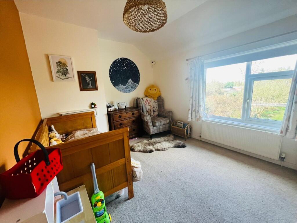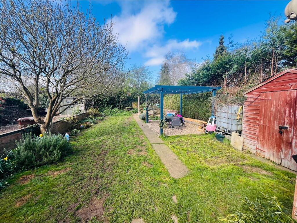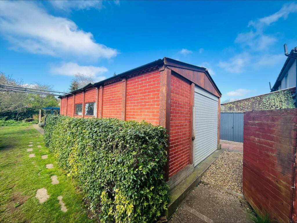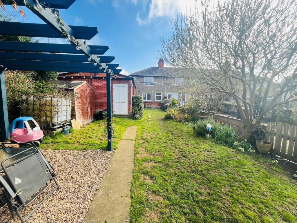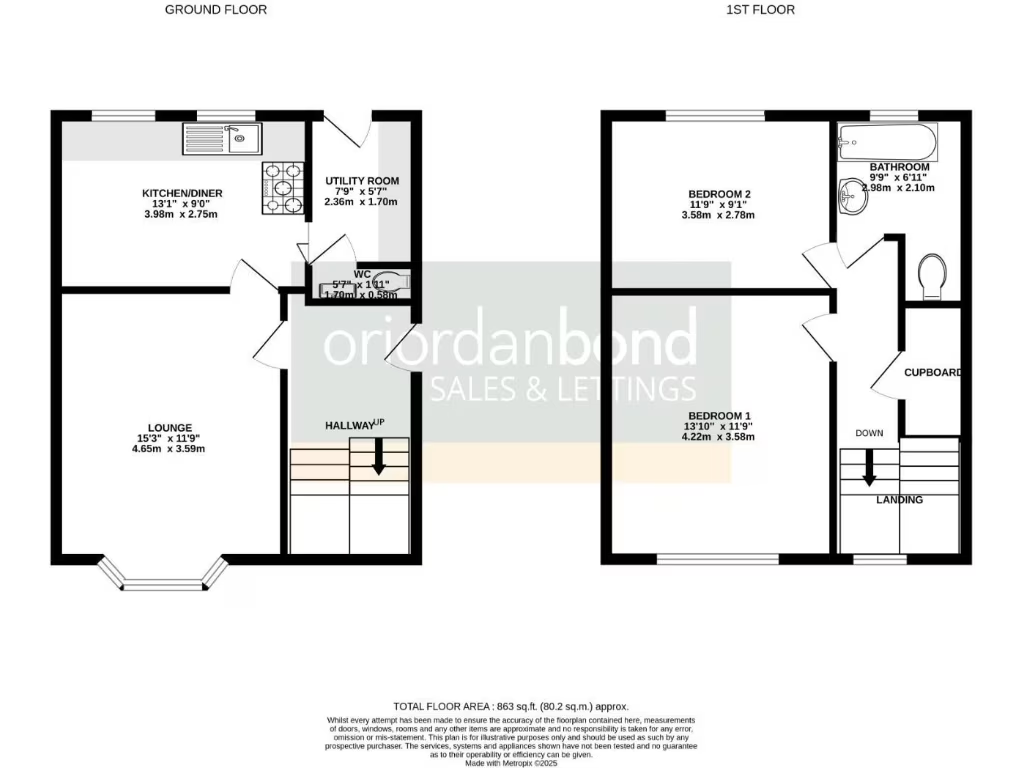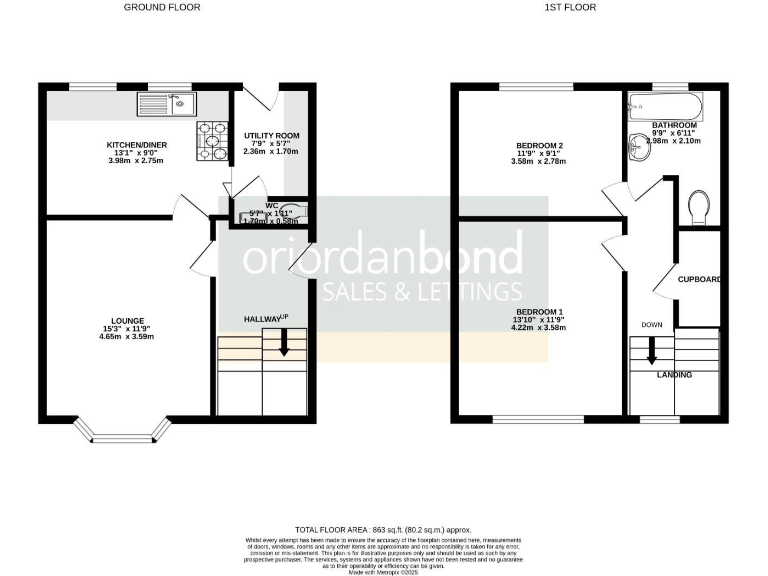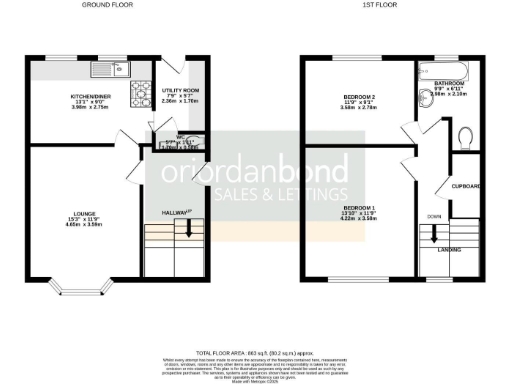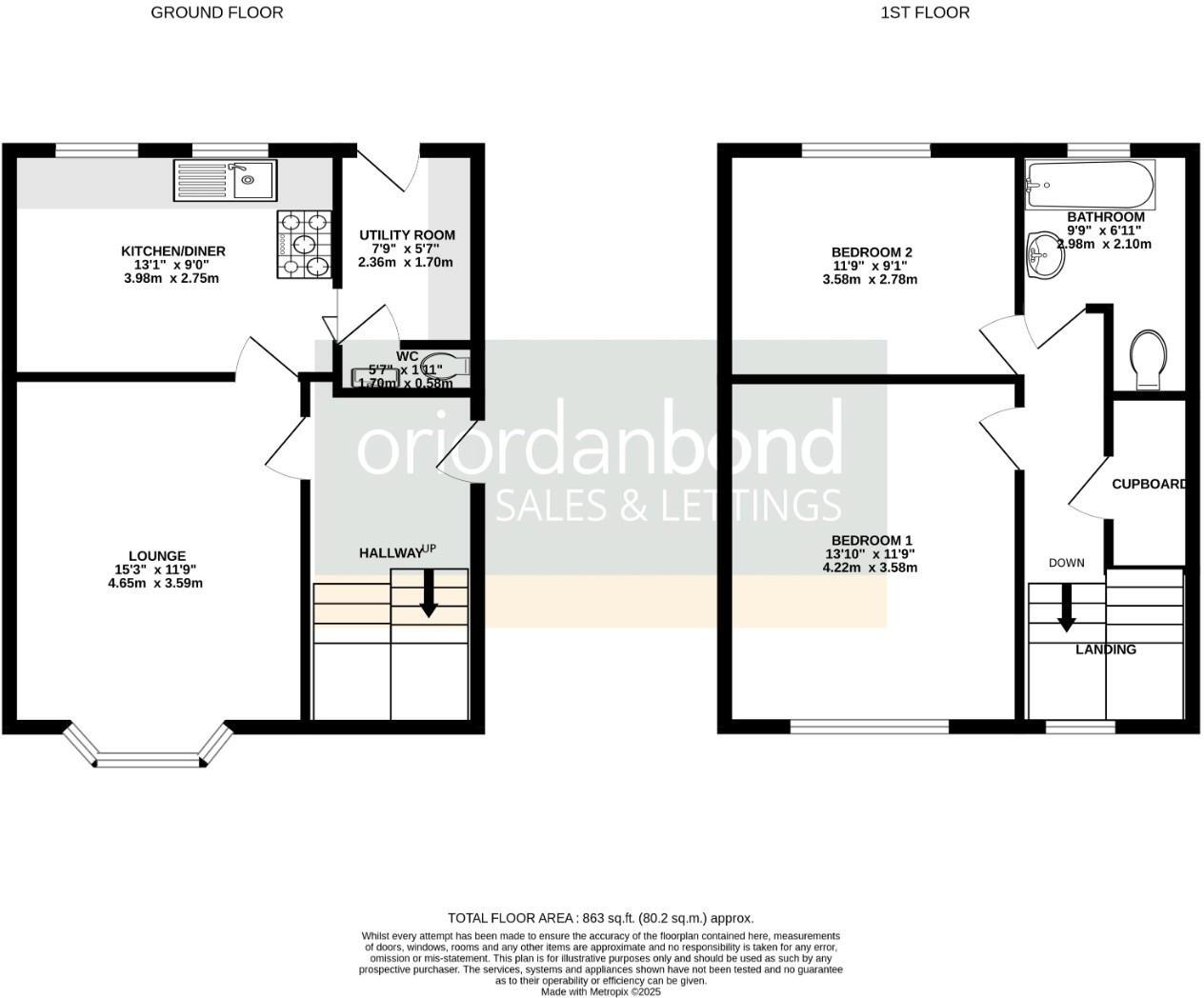Summary - 51 WHEATFIELD ROAD NORTHAMPTON NN3 2NE
2 bed 1 bath End of Terrace
Generous gardens, garage and parking in a well-connected Abington spot.
Two double bedrooms with a refitted bathroom
Generous front and very large rear garden
Tandem garage plus off-road parking to the side
Kitchen/dining with separate utility and cloakroom WC
Freehold, gas radiators, external wall insulation, double glazing
Average-sized 863 sqft — manageable family footprint
Local area: above-average crime and very deprived classification
Only one bathroom; some cosmetic updating may be desired
This 1930s end-of-terrace offers two double bedrooms, a refitted bathroom and versatile living space across an average-sized 863 sq ft footprint. The house is freehold with gas central heating, uPVC double glazing fitted after 2002 and external wall insulation — practical updates that reduce immediate maintenance and running costs. The tandem garage and side driveway provide secure off-road parking, a rare bonus for this road.
Outdoor space is a real strength: a decent front garden and a very impressive rear garden give room for children to play, gardening or future extension (subject to consent). The kitchen/dining room with adjoining utility and the roomy sitting room suit family life and weekday routines. Council tax is very cheap, which helps running costs for a growing household.
Location is mixed: several well-rated primary and secondary schools are within reach, and local amenities and public transport are readily available. Be aware the local area has higher-than-average crime and is classified as very deprived; buyers should factor this into long-term plans and consider security measures.
The property will suit families or buyers wanting a characterful, ready-to-live-in home with outdoor space and parking. It is not a blank canvas—major structural work is not indicated—but buyers seeking a contemporary finish throughout may wish to modernise some interiors to personal taste.
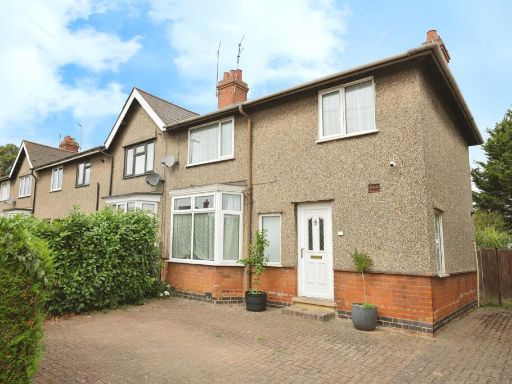 2 bedroom end of terrace house for sale in Birchfield Road East, Northampton, NN3 — £240,000 • 2 bed • 1 bath
2 bedroom end of terrace house for sale in Birchfield Road East, Northampton, NN3 — £240,000 • 2 bed • 1 bath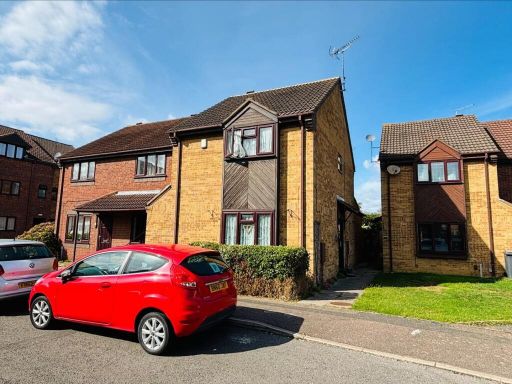 3 bedroom semi-detached house for sale in Baronson Gardens, Abington, Northampton NN1 — £239,995 • 3 bed • 1 bath • 912 ft²
3 bedroom semi-detached house for sale in Baronson Gardens, Abington, Northampton NN1 — £239,995 • 3 bed • 1 bath • 912 ft²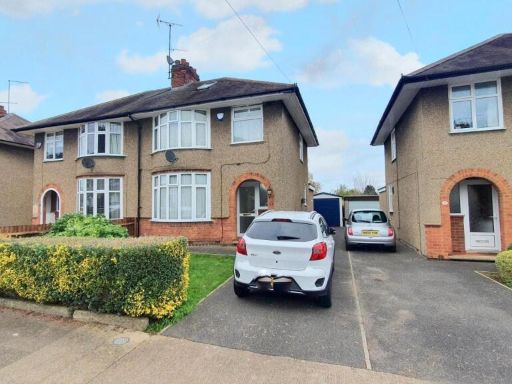 3 bedroom semi-detached house for sale in Burwood Road, Northampton, NN3 — £305,000 • 3 bed • 1 bath • 1002 ft²
3 bedroom semi-detached house for sale in Burwood Road, Northampton, NN3 — £305,000 • 3 bed • 1 bath • 1002 ft²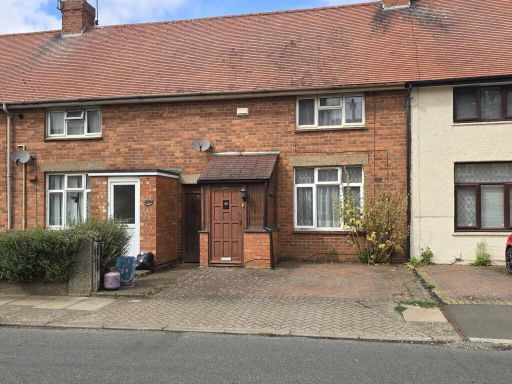 2 bedroom terraced house for sale in Birchfield Road East, Abington, NN3 2SY, NN3 — £210,000 • 2 bed • 1 bath • 856 ft²
2 bedroom terraced house for sale in Birchfield Road East, Abington, NN3 2SY, NN3 — £210,000 • 2 bed • 1 bath • 856 ft²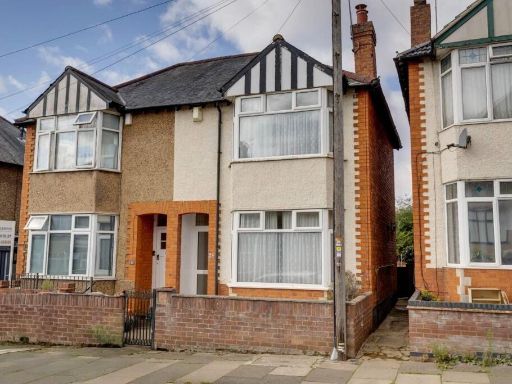 3 bedroom semi-detached house for sale in Beech Avenue, Abington, Northampton, NN3 — £285,000 • 3 bed • 1 bath • 1084 ft²
3 bedroom semi-detached house for sale in Beech Avenue, Abington, Northampton, NN3 — £285,000 • 3 bed • 1 bath • 1084 ft²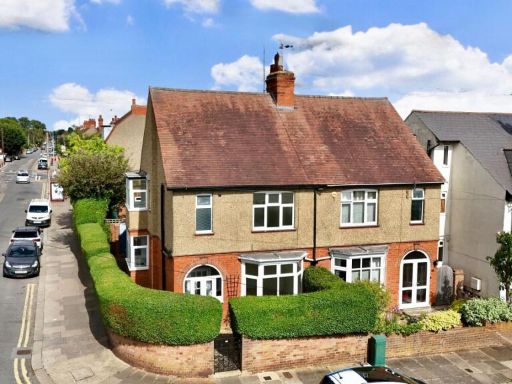 3 bedroom semi-detached house for sale in Lime Avenue, Abington, Northampton, NN3 — £425,000 • 3 bed • 1 bath • 1203 ft²
3 bedroom semi-detached house for sale in Lime Avenue, Abington, Northampton, NN3 — £425,000 • 3 bed • 1 bath • 1203 ft²