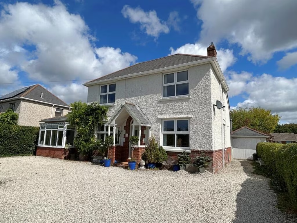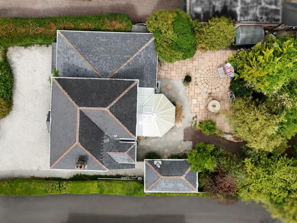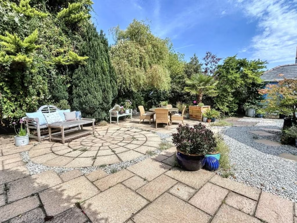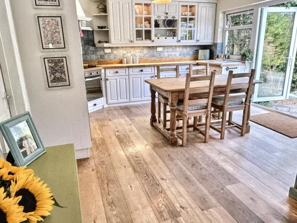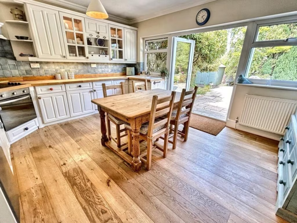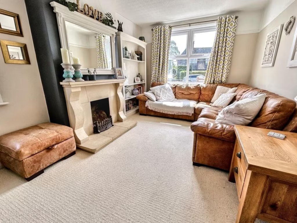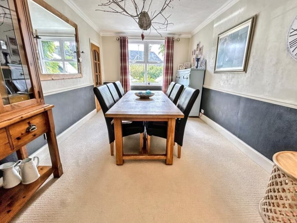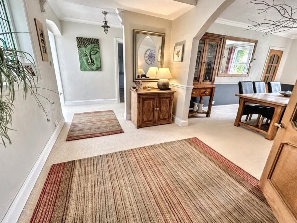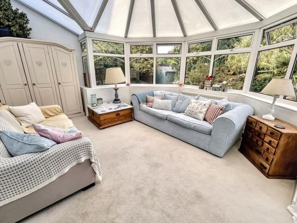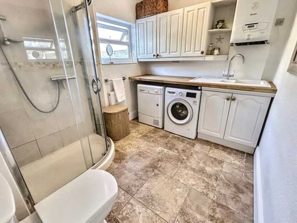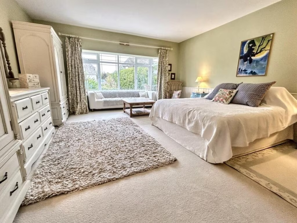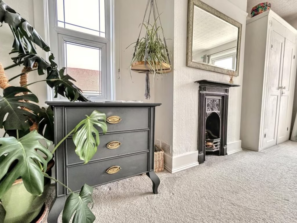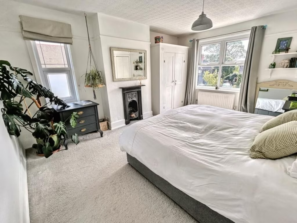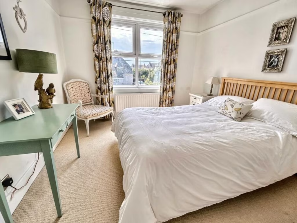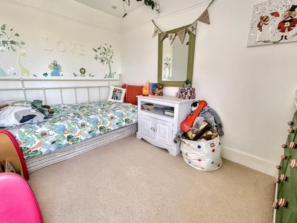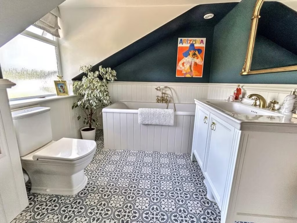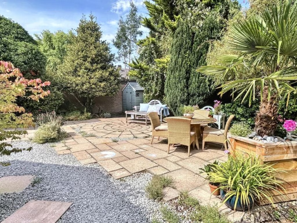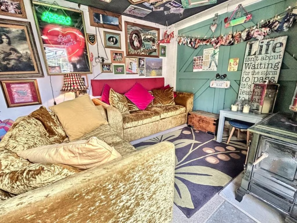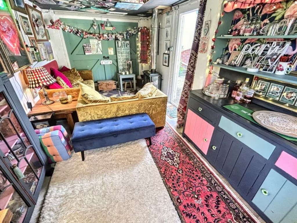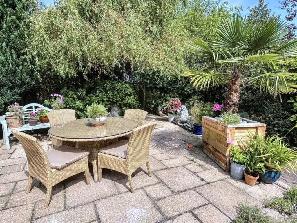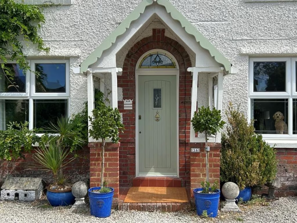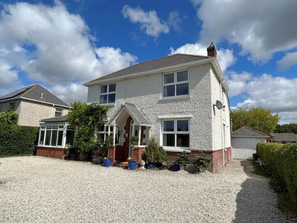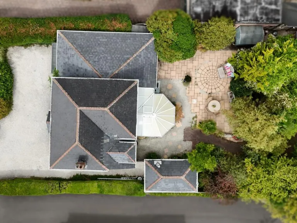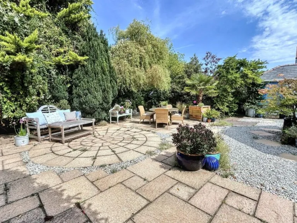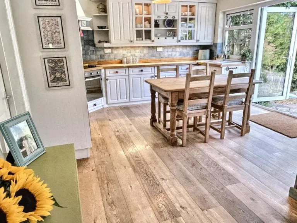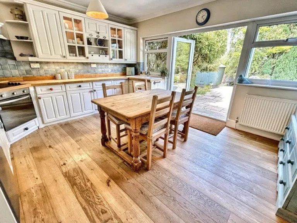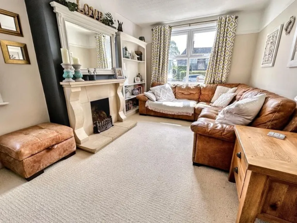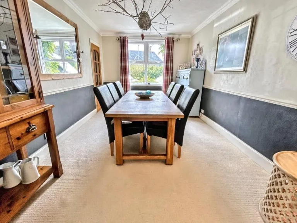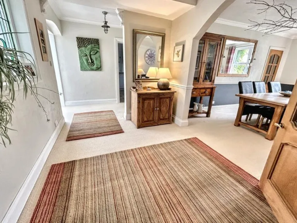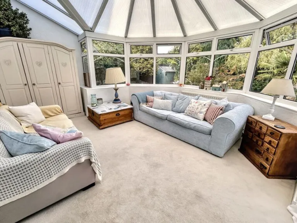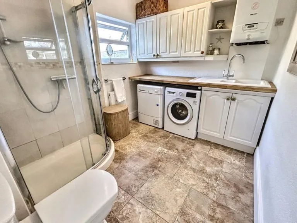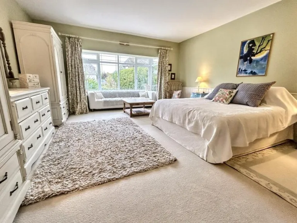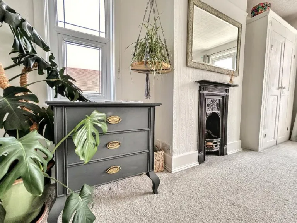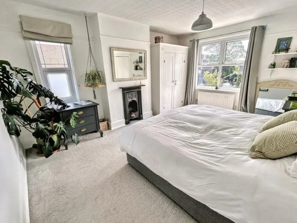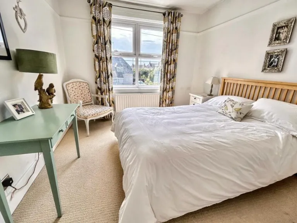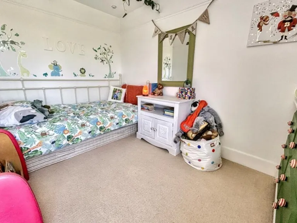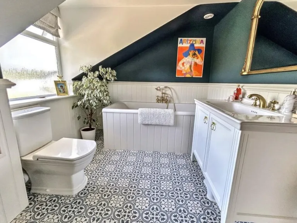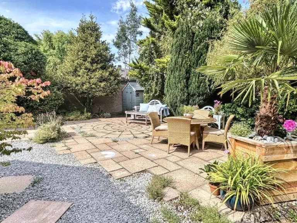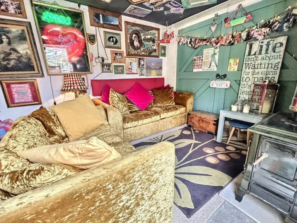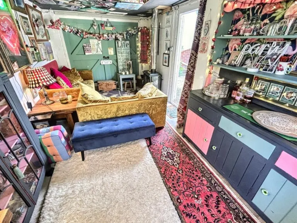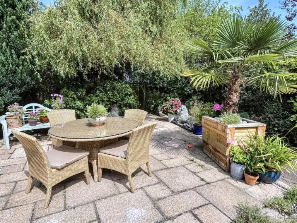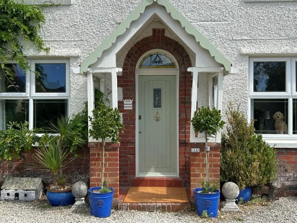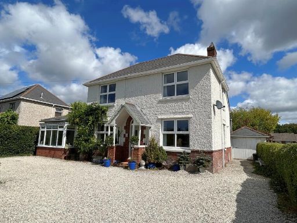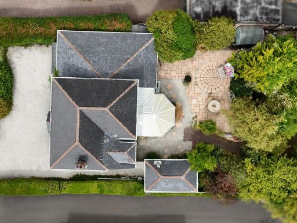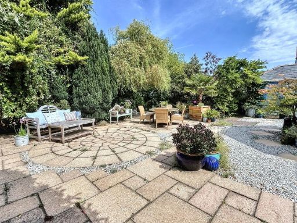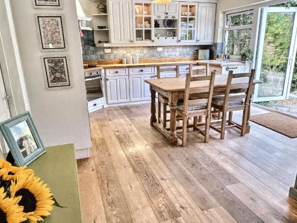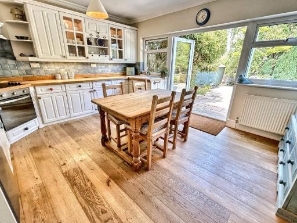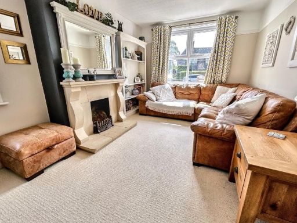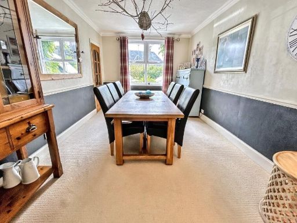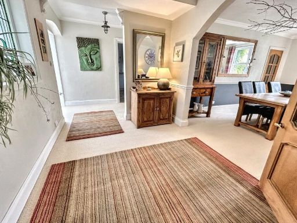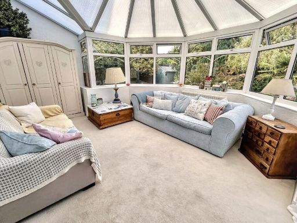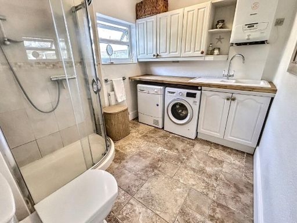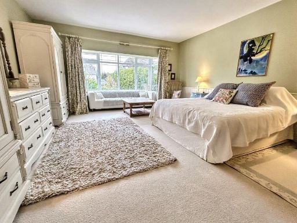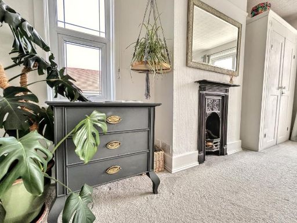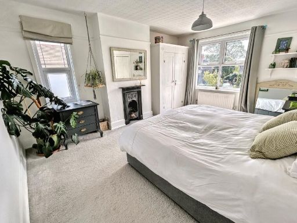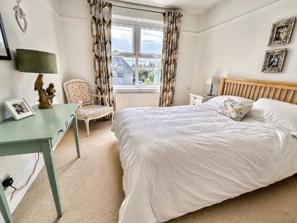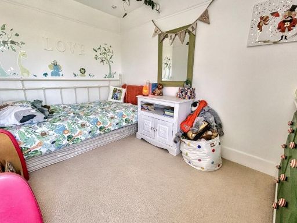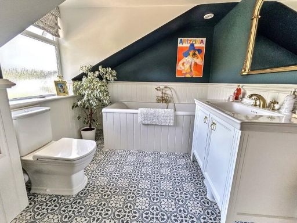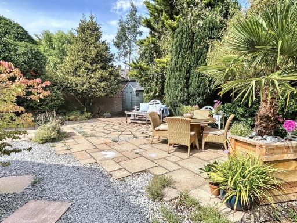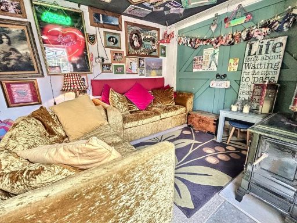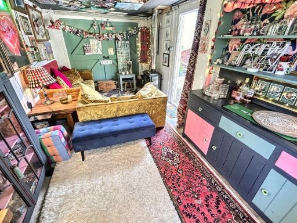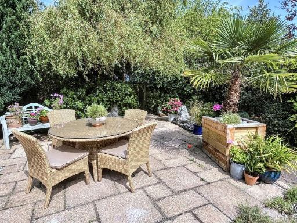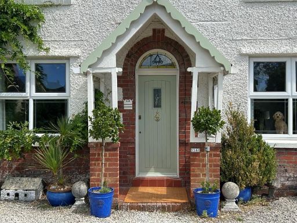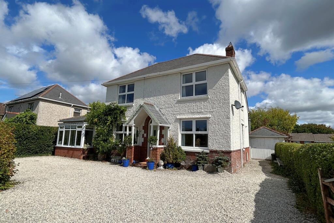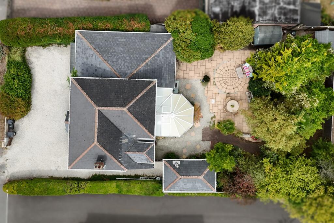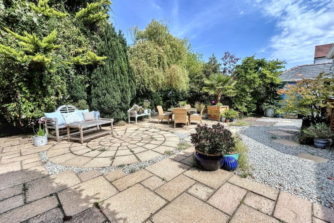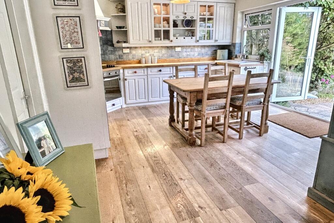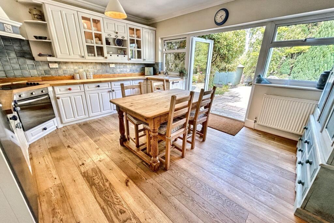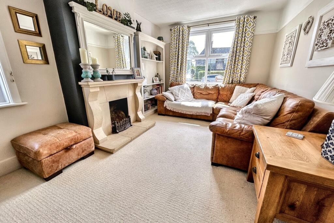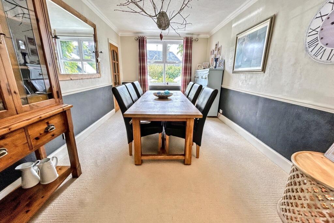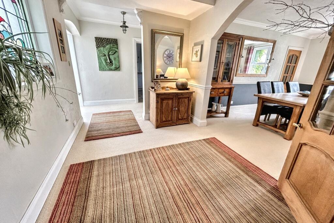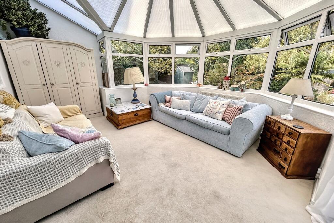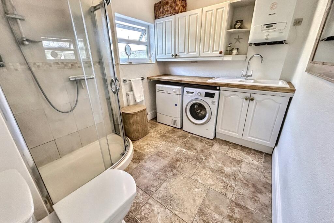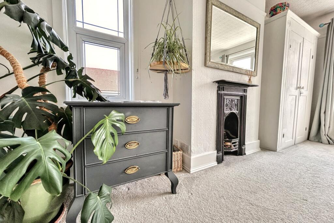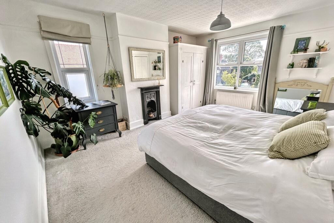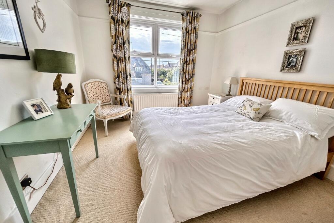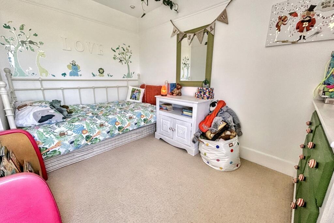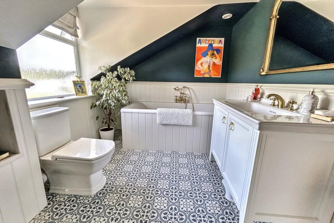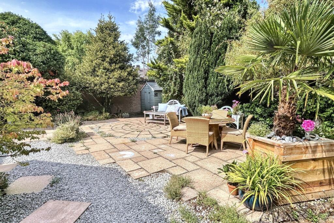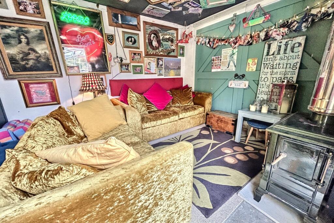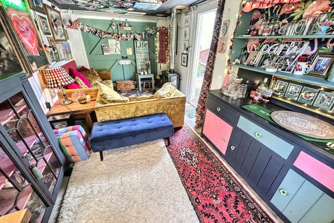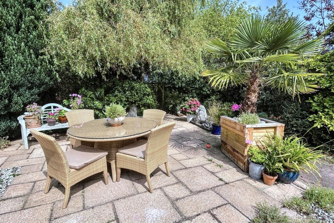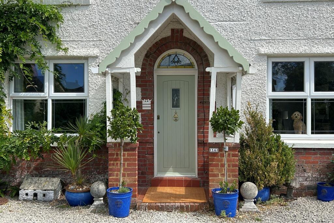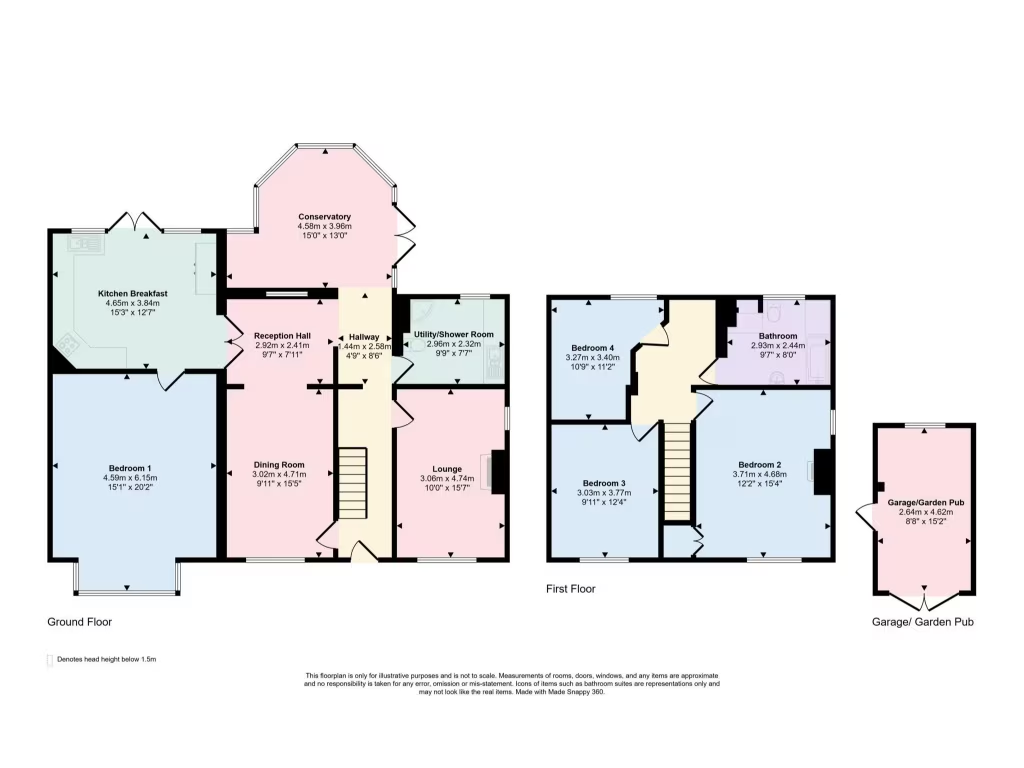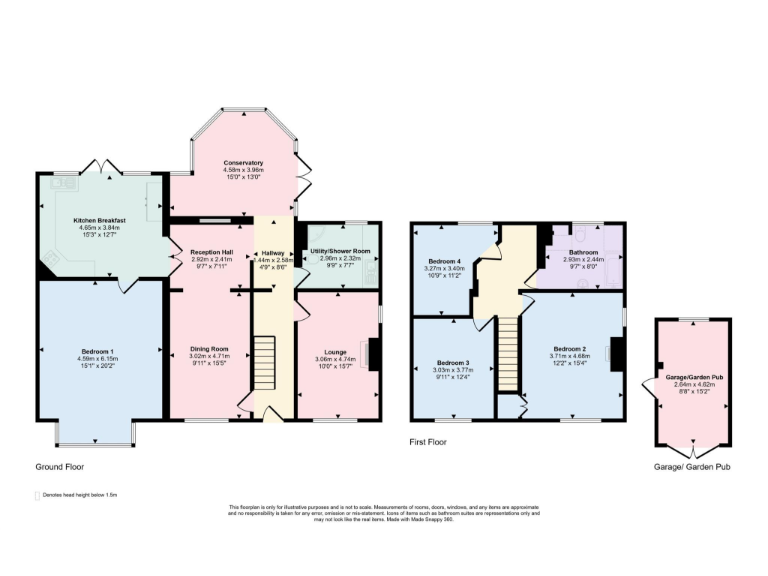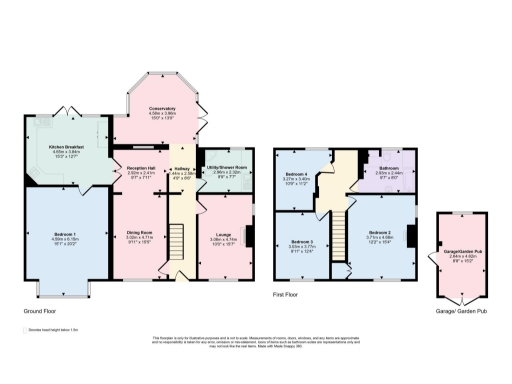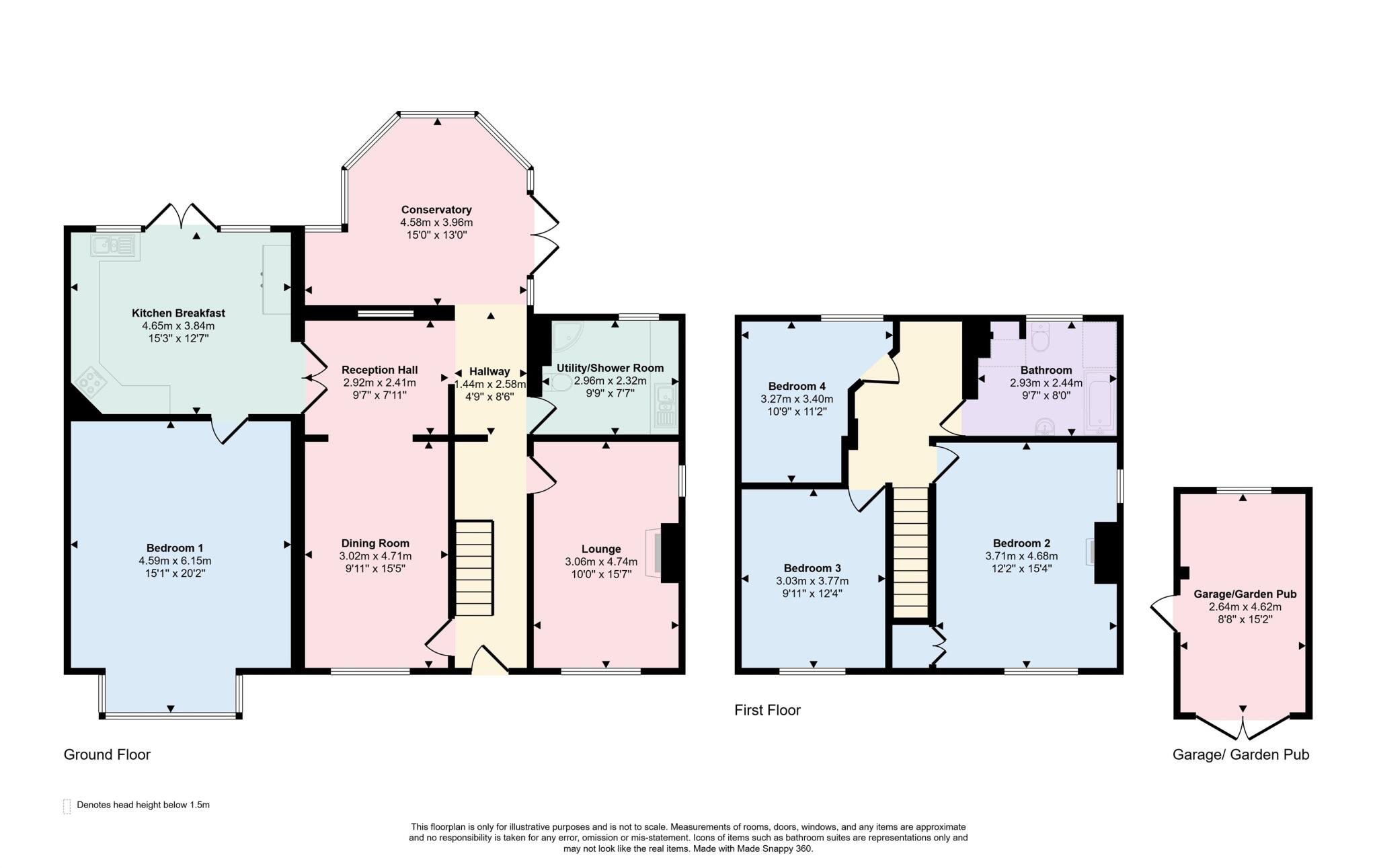Summary - 16 BERE ROAD WAREHAM BH20 4DD
4 bed 2 bath Detached
Spacious four-bedroom house near forest and town amenities, ideal for growing families..
Four bedrooms and two bathrooms throughout the house
Set on a large plot on the edge of Wareham, this four-bedroom detached house blends early 20th-century character with generous family living space. The ground floor offers flexible accommodation including a dual-aspect lounge with open fire, a conservatory, a separate dining room and a substantial kitchen/breakfast room with patio doors onto the garden.
The main ground-floor bedroom with a bay window could serve as a convenient bedroom suite or an additional reception room. Upstairs are three well-proportioned bedrooms served by a spacious family bathroom. A separate utility room with a shower and WC adds practical convenience for busy households.
Outside, the mature landscaped garden and paved patio provide private entertaining space, with two timber sheds for storage. A detached garage has been converted into a garden pub, and the long driveway provides parking for multiple vehicles. The house benefits from gas central heating and double glazing (installed before 2002).
Practical points to note: the property dates from the 1930s–1940s and, while well-maintained, some elements may be characteristic of its age and could benefit from updating. Measurements and fixtures are for guidance only and appliances have not been tested.
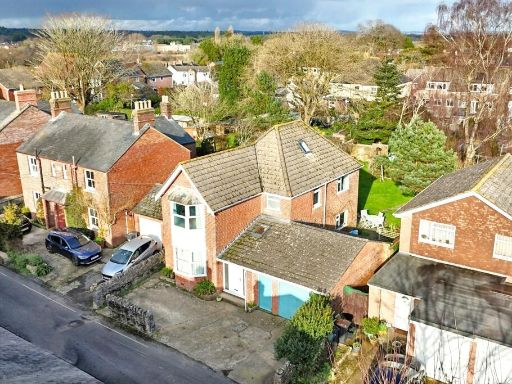 4 bedroom detached house for sale in Wareham, BH20 — £675,000 • 4 bed • 2 bath • 1572 ft²
4 bedroom detached house for sale in Wareham, BH20 — £675,000 • 4 bed • 2 bath • 1572 ft²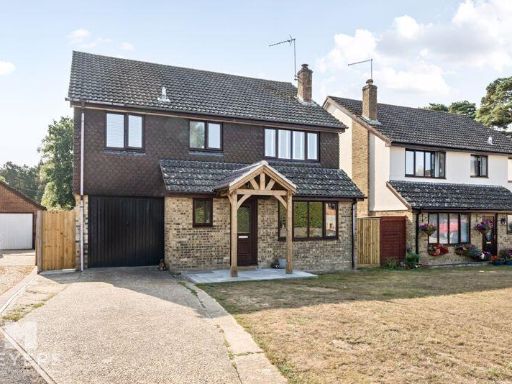 4 bedroom detached house for sale in Morden Road, Wareham, BH20 , BH20 — £600,000 • 4 bed • 2 bath • 1632 ft²
4 bedroom detached house for sale in Morden Road, Wareham, BH20 , BH20 — £600,000 • 4 bed • 2 bath • 1632 ft²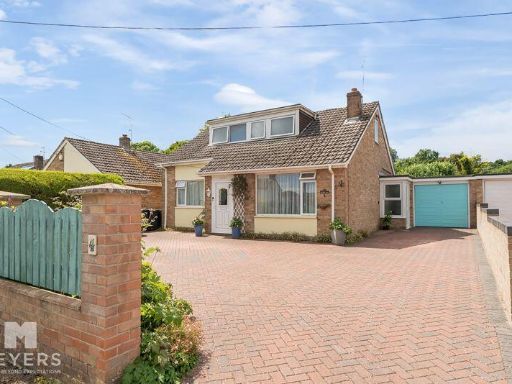 3 bedroom detached house for sale in Sandford Road, Wareham, BH20 , BH20 — £550,000 • 3 bed • 2 bath • 1366 ft²
3 bedroom detached house for sale in Sandford Road, Wareham, BH20 , BH20 — £550,000 • 3 bed • 2 bath • 1366 ft²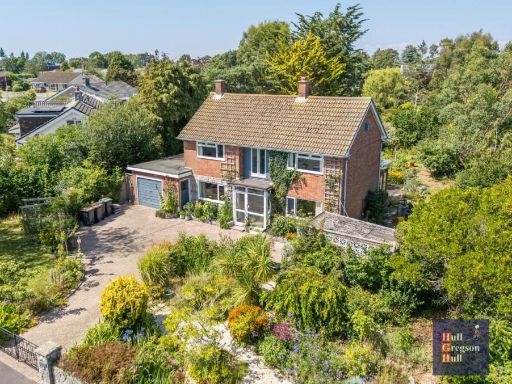 4 bedroom house for sale in Stowell Crescent, Wareham, BH20 — £795,000 • 4 bed • 1 bath • 1389 ft²
4 bedroom house for sale in Stowell Crescent, Wareham, BH20 — £795,000 • 4 bed • 1 bath • 1389 ft²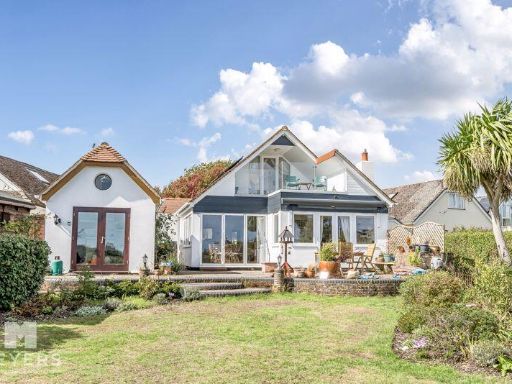 4 bedroom bungalow for sale in Bestwall Crescent, Wareham, BH20 , BH20 — £1,100,000 • 4 bed • 3 bath • 1869 ft²
4 bedroom bungalow for sale in Bestwall Crescent, Wareham, BH20 , BH20 — £1,100,000 • 4 bed • 3 bath • 1869 ft²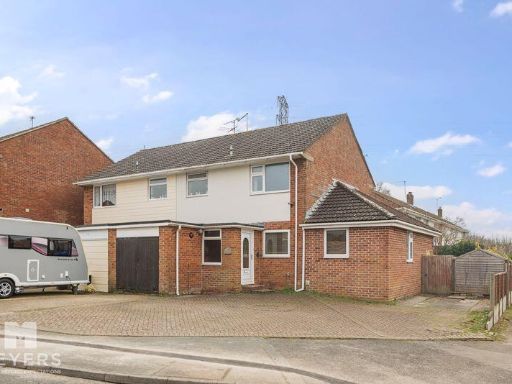 4 bedroom semi-detached house for sale in Northmoor Way, Wareham, BH20 — £430,000 • 4 bed • 1 bath • 1163 ft²
4 bedroom semi-detached house for sale in Northmoor Way, Wareham, BH20 — £430,000 • 4 bed • 1 bath • 1163 ft²