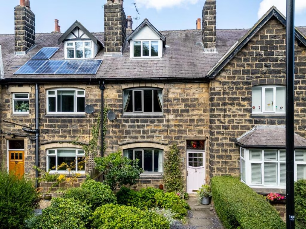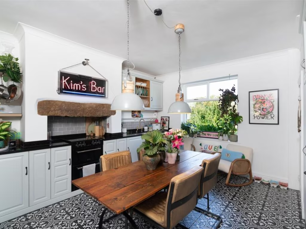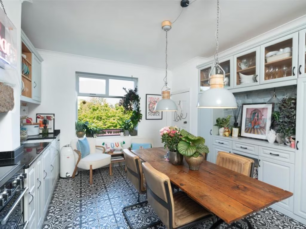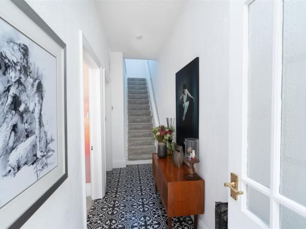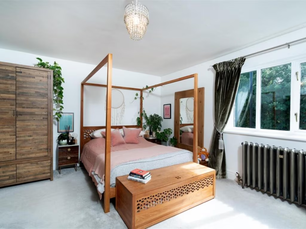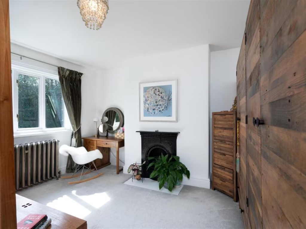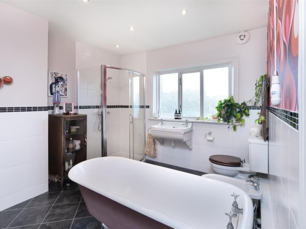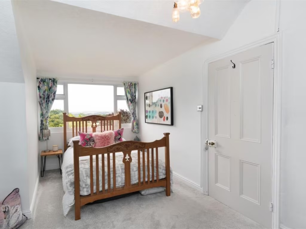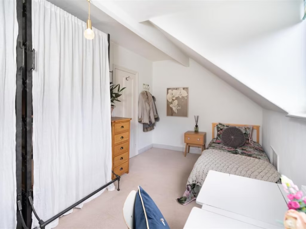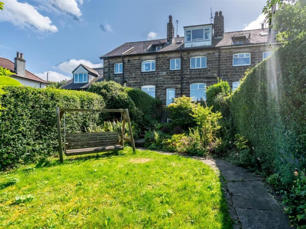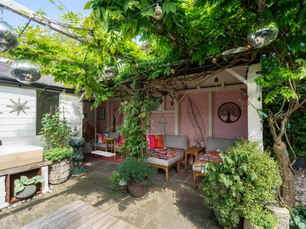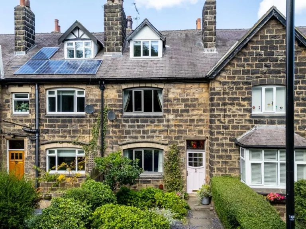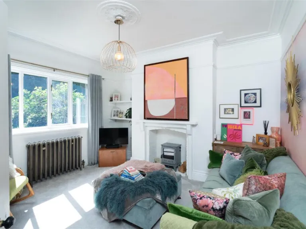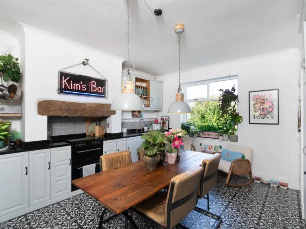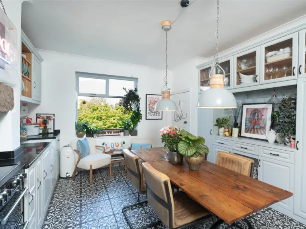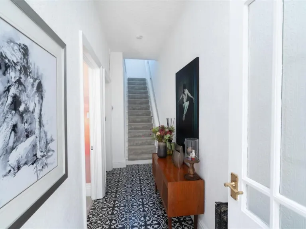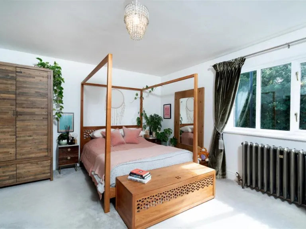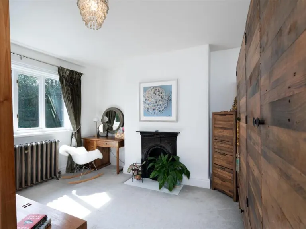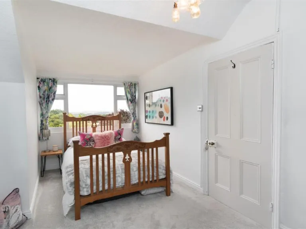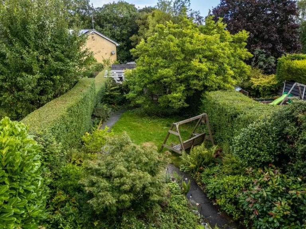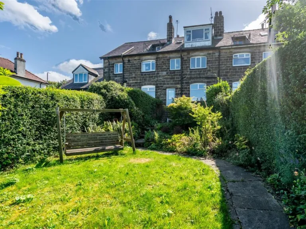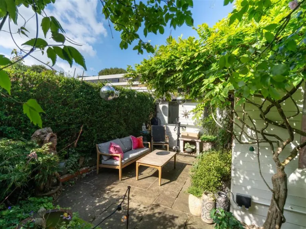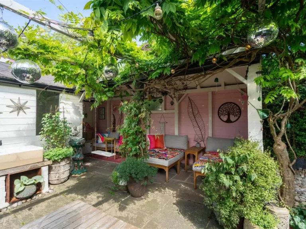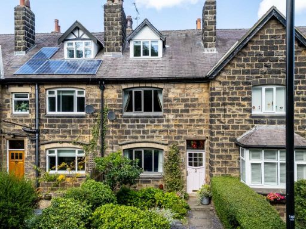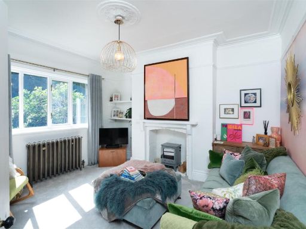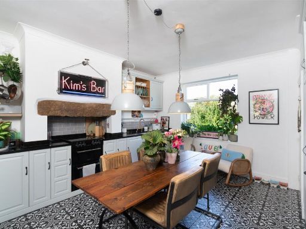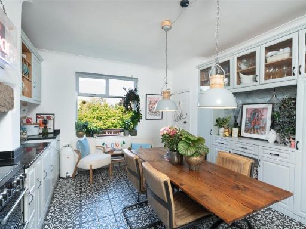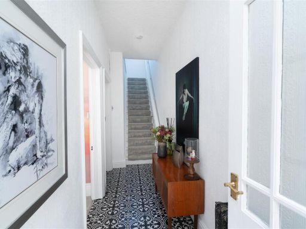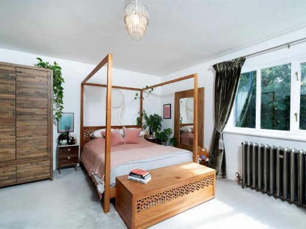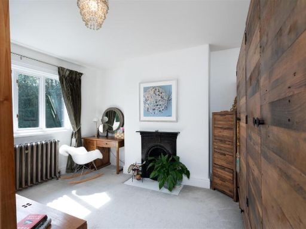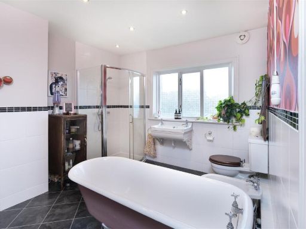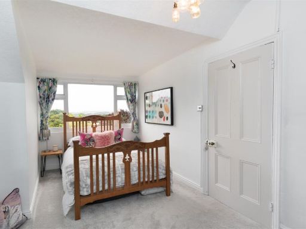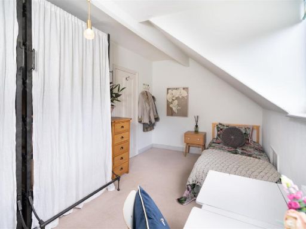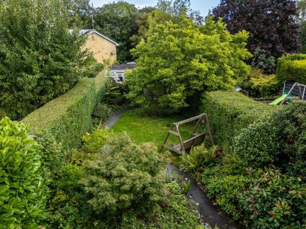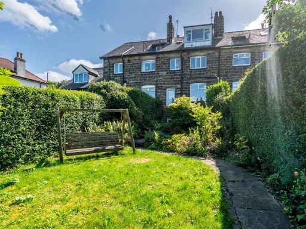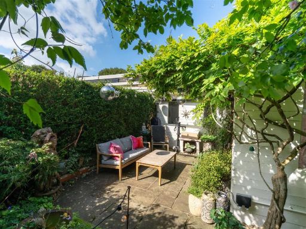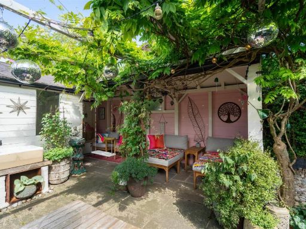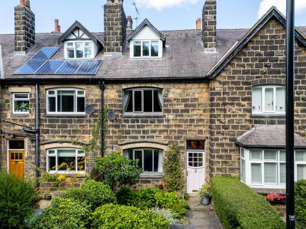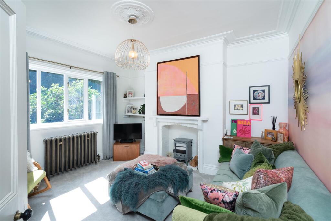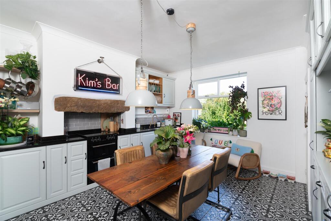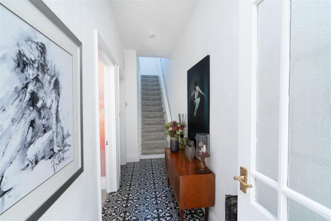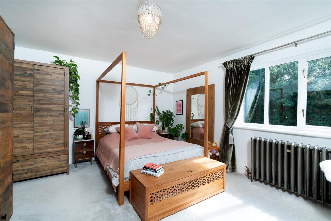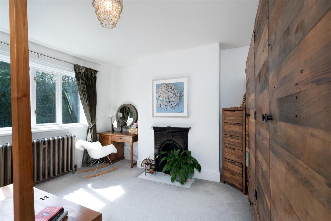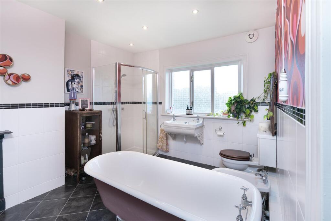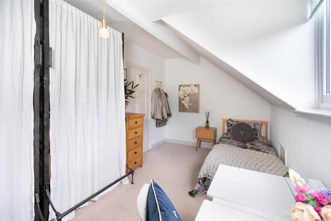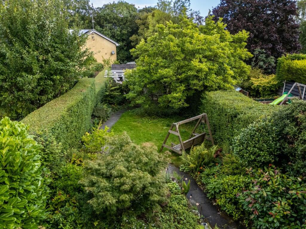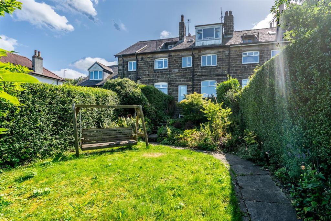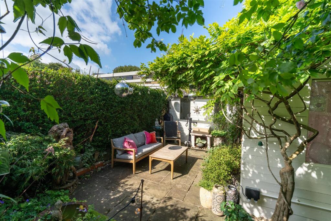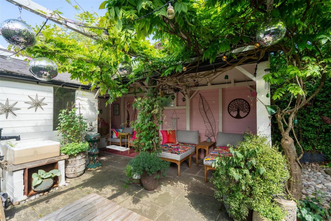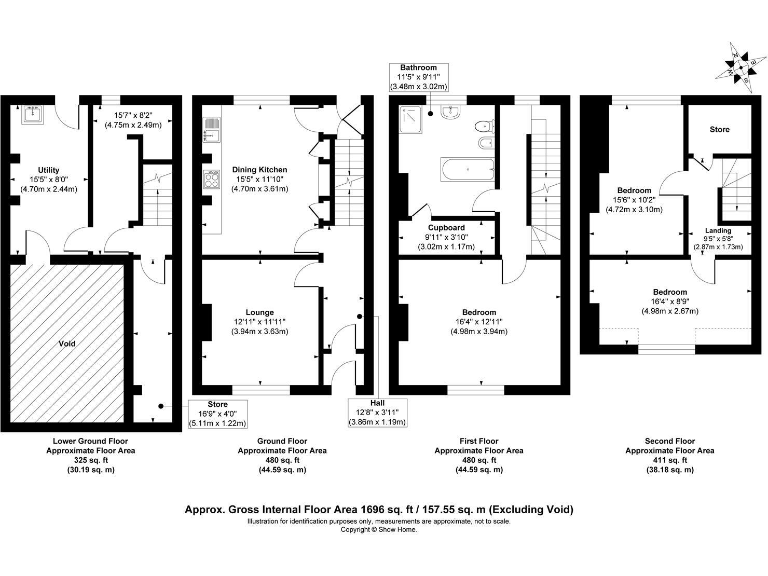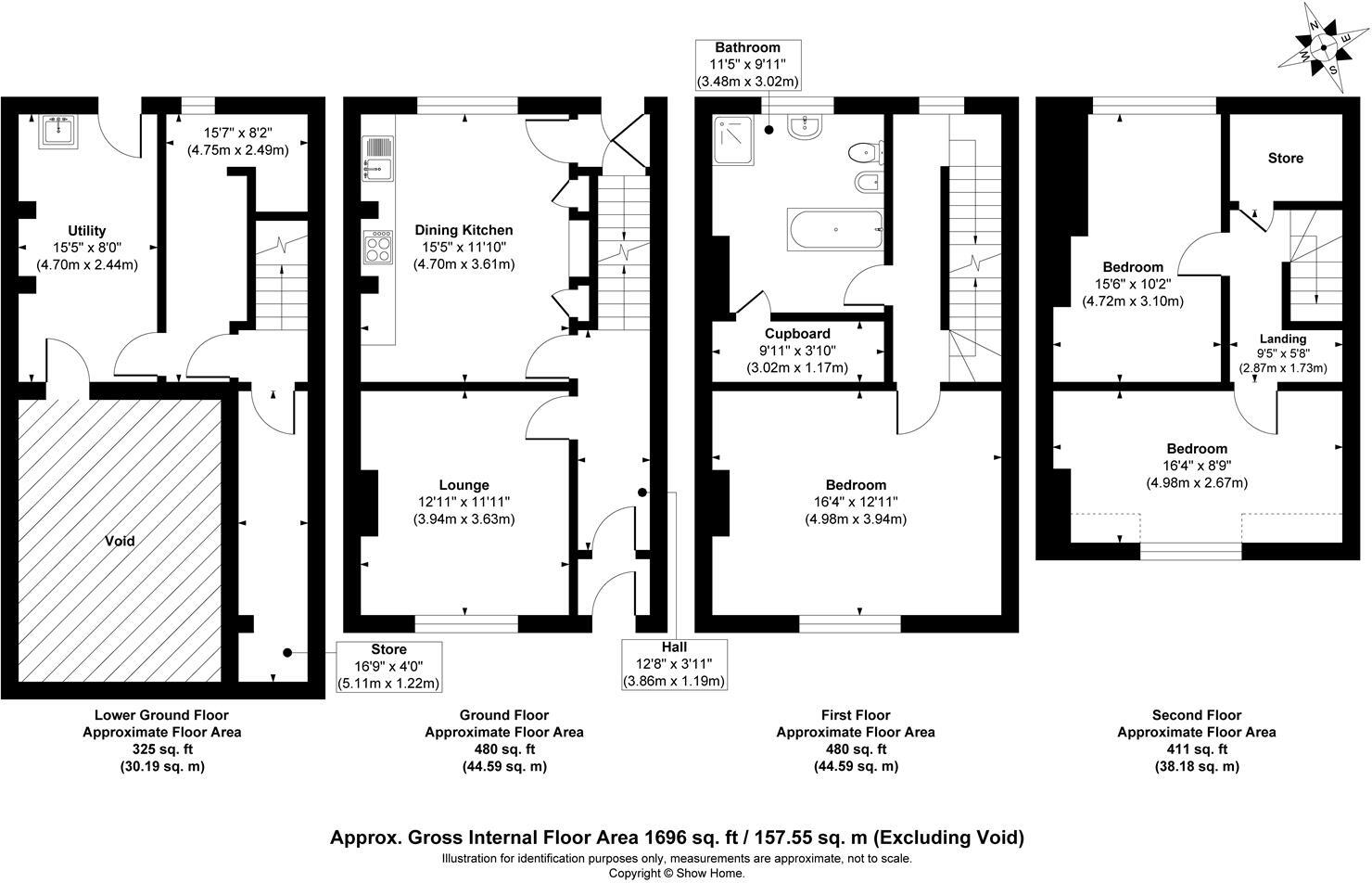Summary - 2 CRESKELD VIEW BRAMHOPE LEEDS LS16 9BG
3 bed 1 bath Terraced
Spacious period terrace with garden and conversion potential in prestigious Bramhope..
Period stone mid-terrace dating c.1700 with high ceilings and original features
Large 1,696 sq ft layout across lower-ground to second floor
Recently renovated to a high specification throughout
Cellar with potential for conversion to additional living space
Private landscaped garden and powered outbuilding for entertaining/home-office
Planning application submitted for dropped curb and driveway (not yet approved)
Single family bathroom only; three double bedrooms
Slow broadband speeds locally; stone walls assumed uninsulated
This substantial three-bedroom mid-terrace in Bramhope combines early-18th-century character with a recent high-spec refurbishment. Period stone elevations, high ceilings and original features give the house a distinctive, airy feel, while the updated kitchen, bathroom and utility room provide modern convenience for family life.
The layout spans lower-ground, ground and two upper floors (approximately 1,696 sq ft), offering generous reception space including a large open-plan kitchen/dining/living area and a living room with a period fireplace. A cellar offers realistic scope for conversion to further living space, with potential direct access to the private garden. The landscaped garden and outbuilding (with electrics) create useful outdoor and ancillary accommodation for entertaining or home-working.
Practical strengths include double glazing, mains gas central heating, solar panels and freehold tenure. A planning application has been submitted for a dropped curb and driveway to create off-street parking; this is subject to approval and not yet guaranteed. Broadband speeds in the area are slow, which may affect home working unless upgraded.
A few factual points to note: the building dates from c.1700 and the original stone walls are assumed to have no internal insulation; anyone sensitive to energy efficiency should consider this. There is one family bathroom and the property is terraced, so outside space is private but not extensive like a detached plot. Overall, this home will suit families seeking village living close to outstanding schools and green spaces, and buyers who value period character with modern finishes.
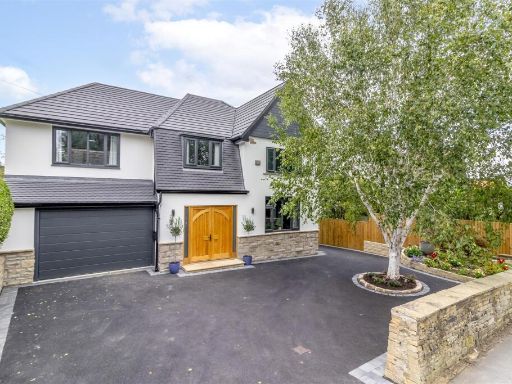 6 bedroom detached house for sale in Creskeld Lane, Bramhope, Leeds, LS16 — £1,425,000 • 6 bed • 5 bath • 3256 ft²
6 bedroom detached house for sale in Creskeld Lane, Bramhope, Leeds, LS16 — £1,425,000 • 6 bed • 5 bath • 3256 ft²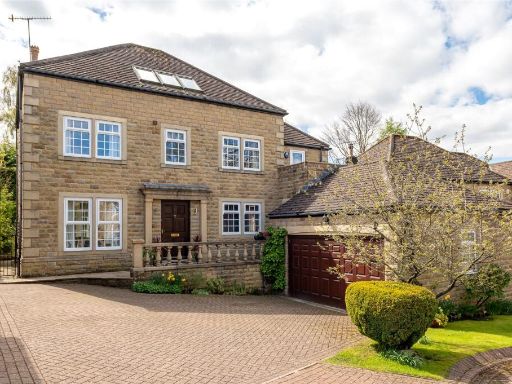 6 bedroom detached house for sale in Creskeld Park, Leeds, LS16 — £925,000 • 6 bed • 3 bath • 3000 ft²
6 bedroom detached house for sale in Creskeld Park, Leeds, LS16 — £925,000 • 6 bed • 3 bath • 3000 ft²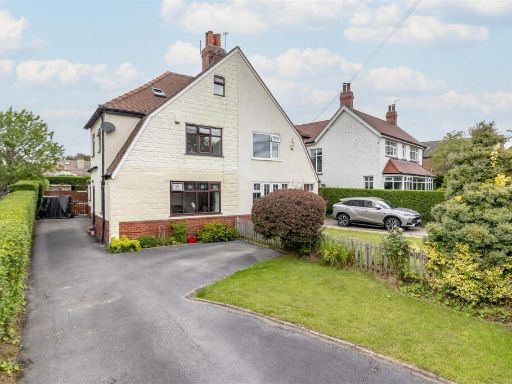 4 bedroom semi-detached house for sale in The Sycamores, Bramhope, Leeds, LS16 — £535,000 • 4 bed • 1 bath • 1531 ft²
4 bedroom semi-detached house for sale in The Sycamores, Bramhope, Leeds, LS16 — £535,000 • 4 bed • 1 bath • 1531 ft²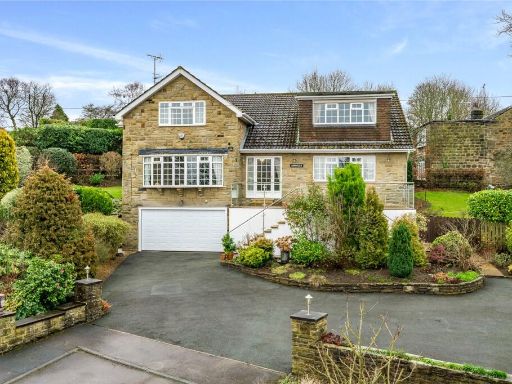 5 bedroom detached house for sale in Ashville, Creskeld Lane, Bramhope, Leeds, LS16 — £1,000,000 • 5 bed • 2 bath • 2756 ft²
5 bedroom detached house for sale in Ashville, Creskeld Lane, Bramhope, Leeds, LS16 — £1,000,000 • 5 bed • 2 bath • 2756 ft²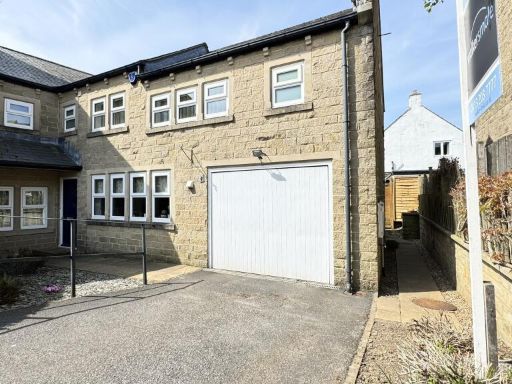 3 bedroom town house for sale in Old Forge Mews, Bramhope Village, Leeds, West Yorkshire, LS16 — £510,000 • 3 bed • 2 bath • 1518 ft²
3 bedroom town house for sale in Old Forge Mews, Bramhope Village, Leeds, West Yorkshire, LS16 — £510,000 • 3 bed • 2 bath • 1518 ft²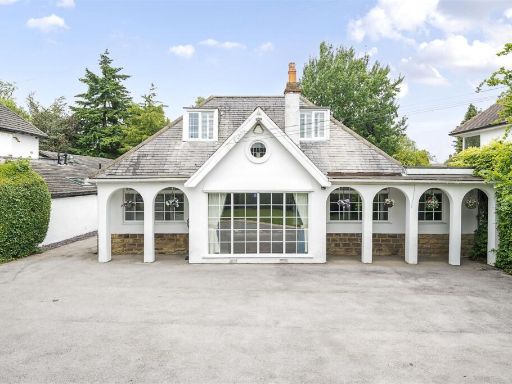 4 bedroom detached house for sale in Leeds Road, Bramhope, Leeds, LS16 — £850,000 • 4 bed • 4 bath • 2604 ft²
4 bedroom detached house for sale in Leeds Road, Bramhope, Leeds, LS16 — £850,000 • 4 bed • 4 bath • 2604 ft²