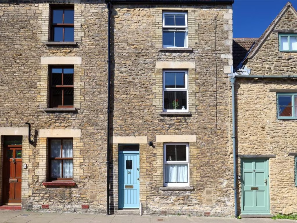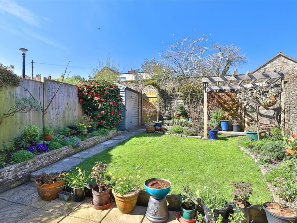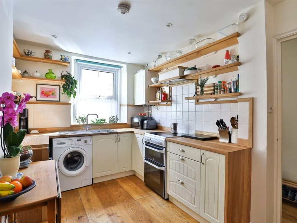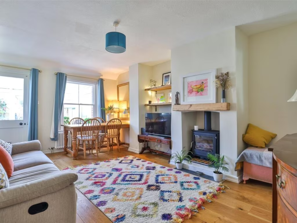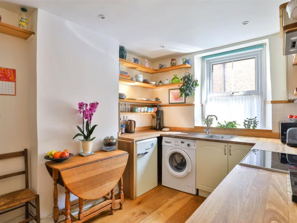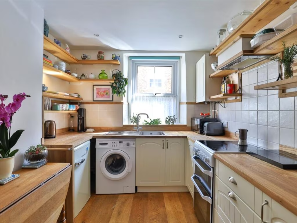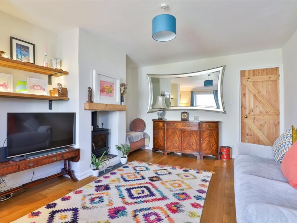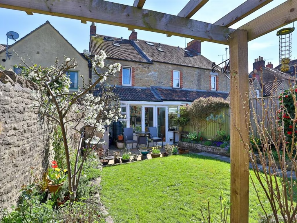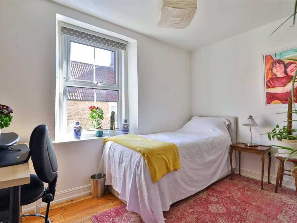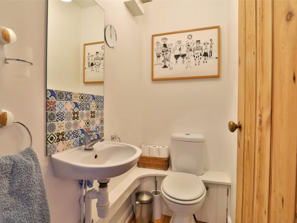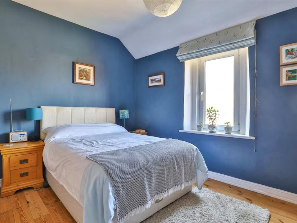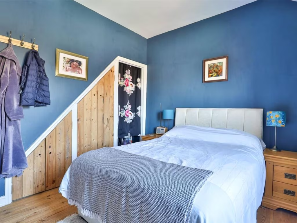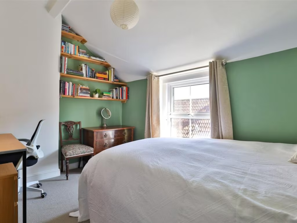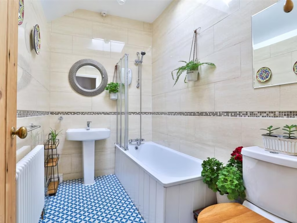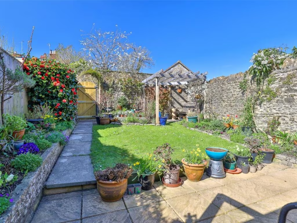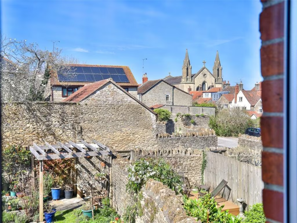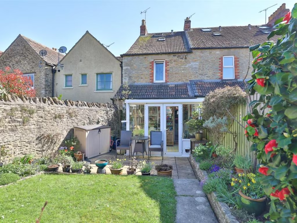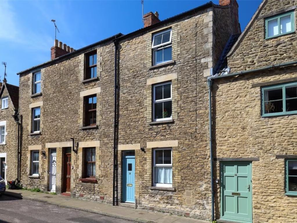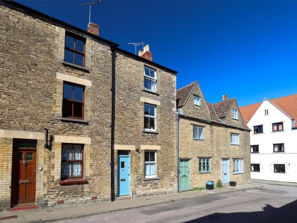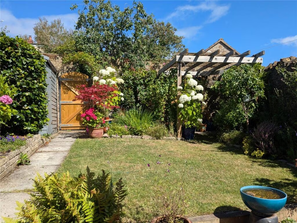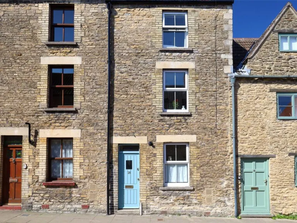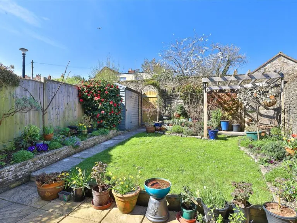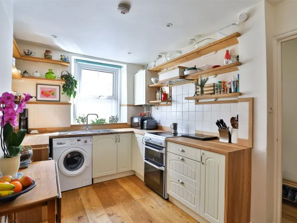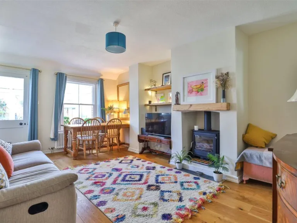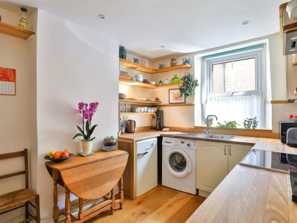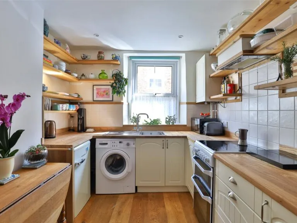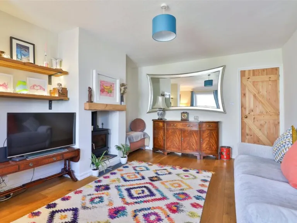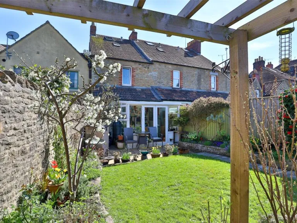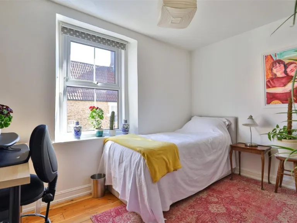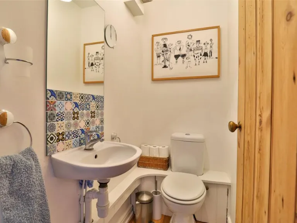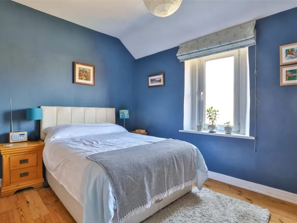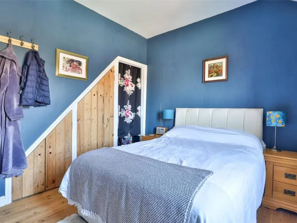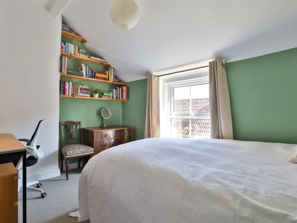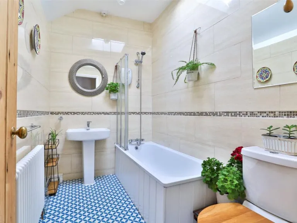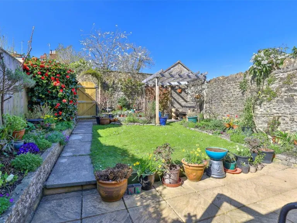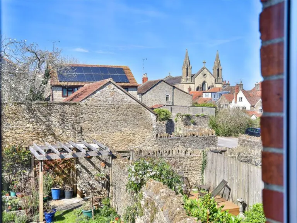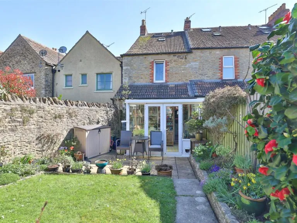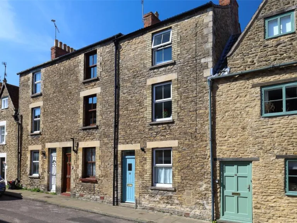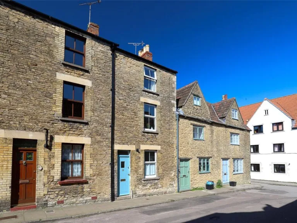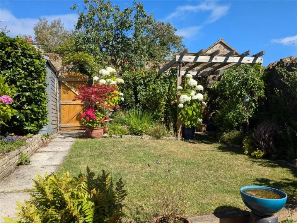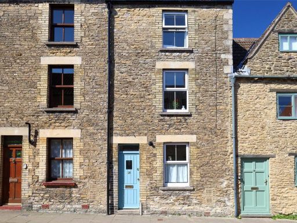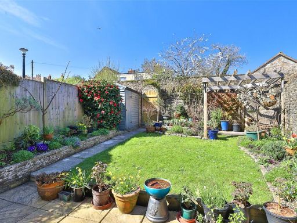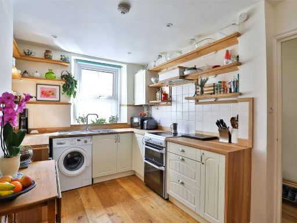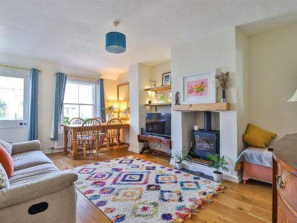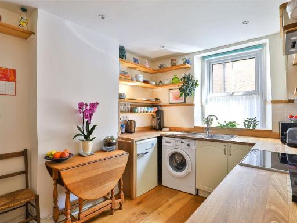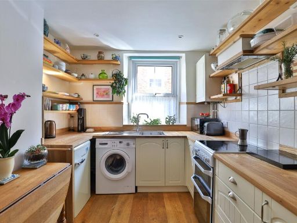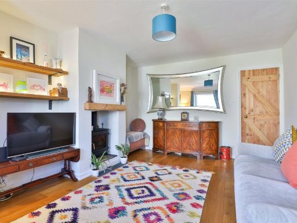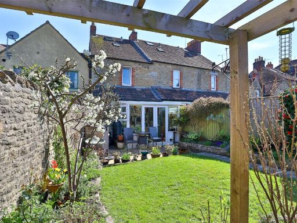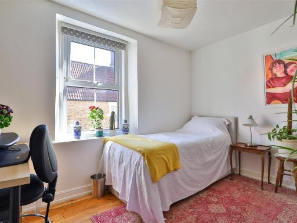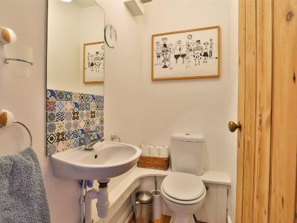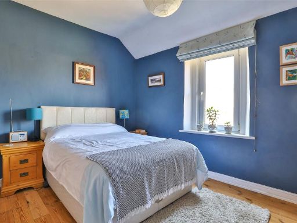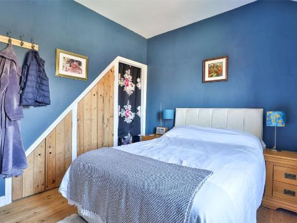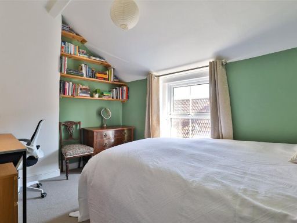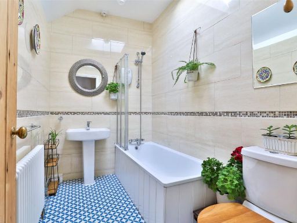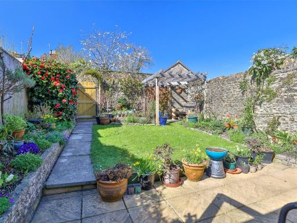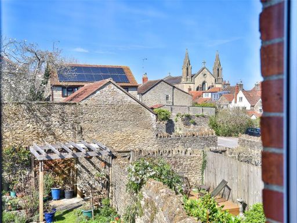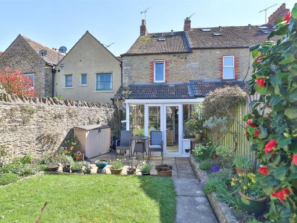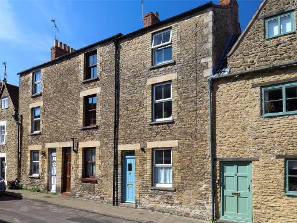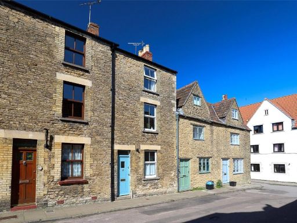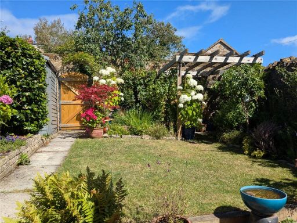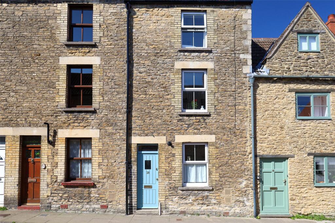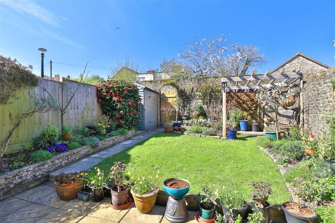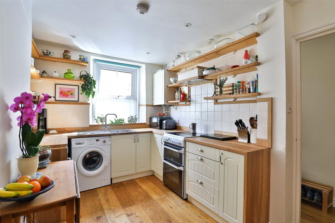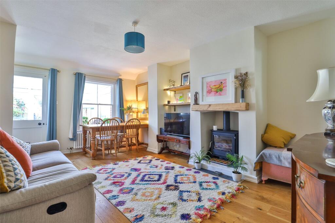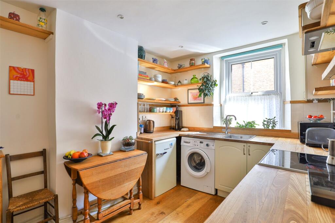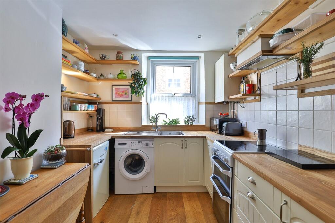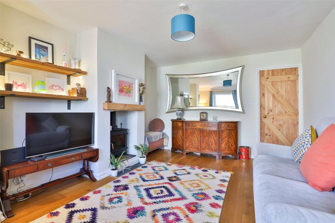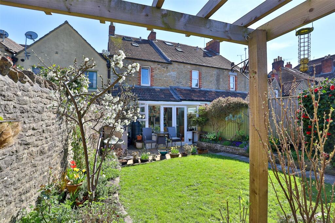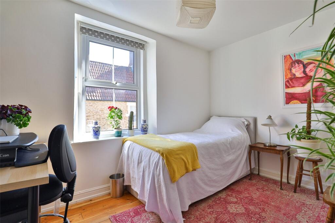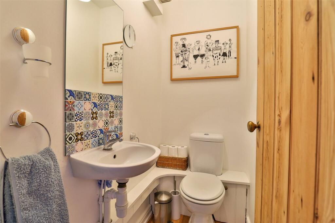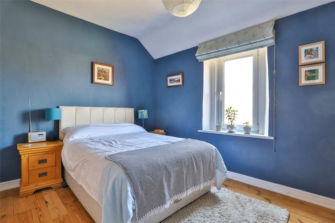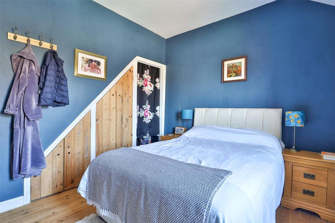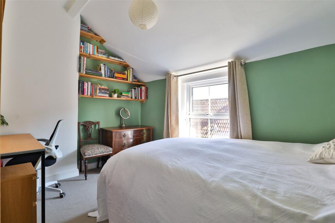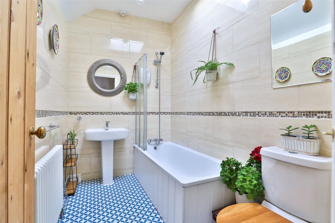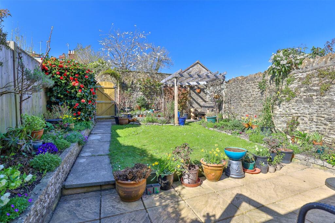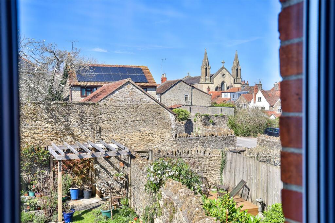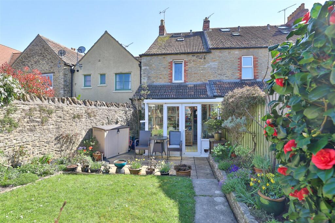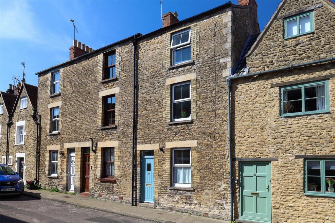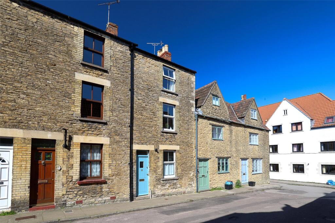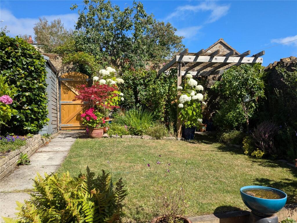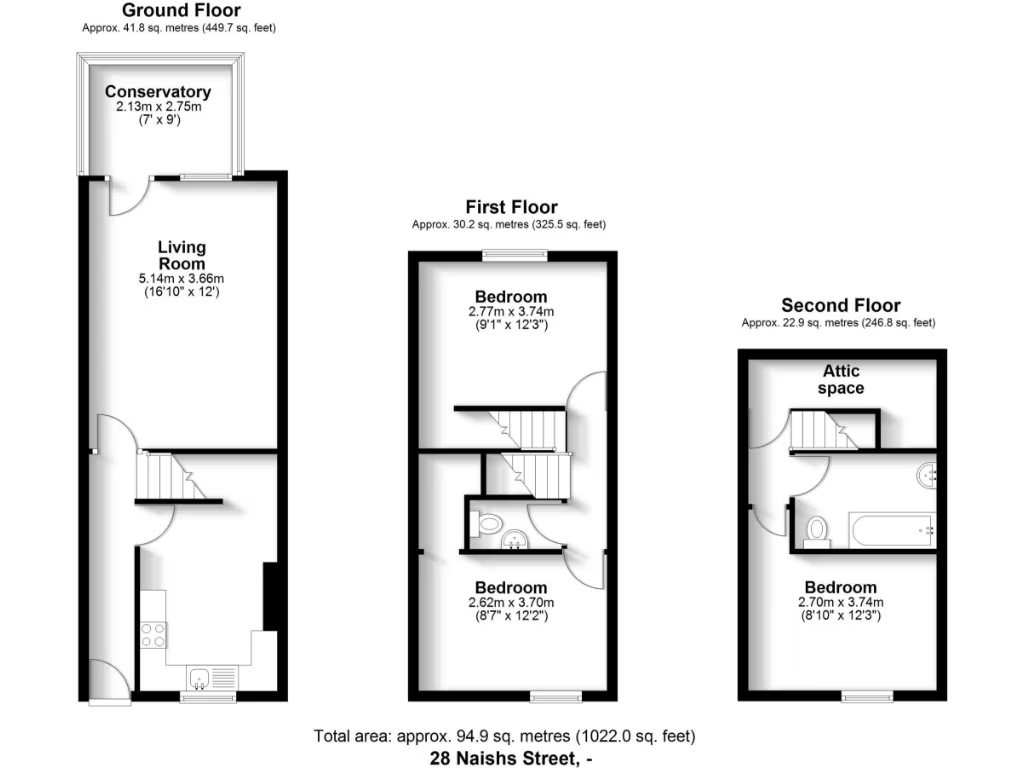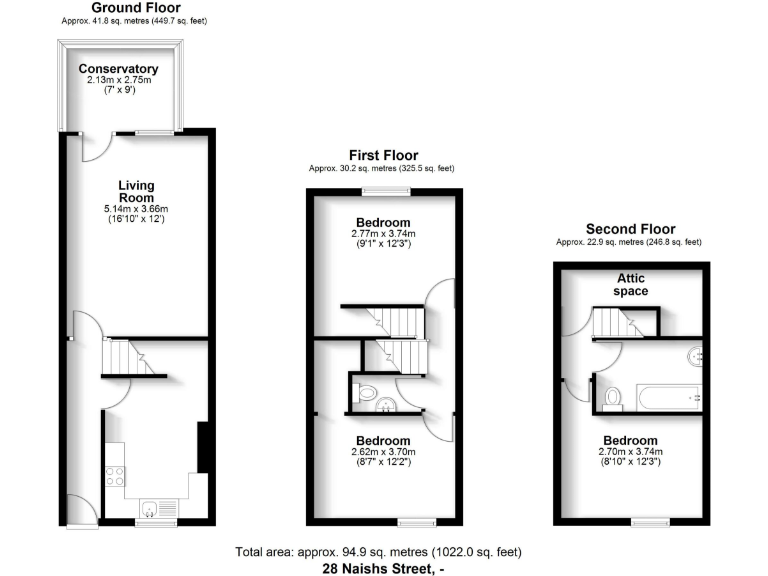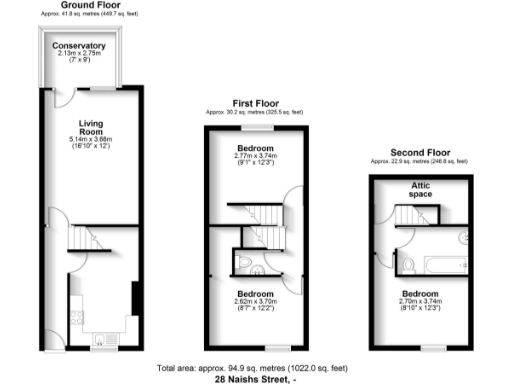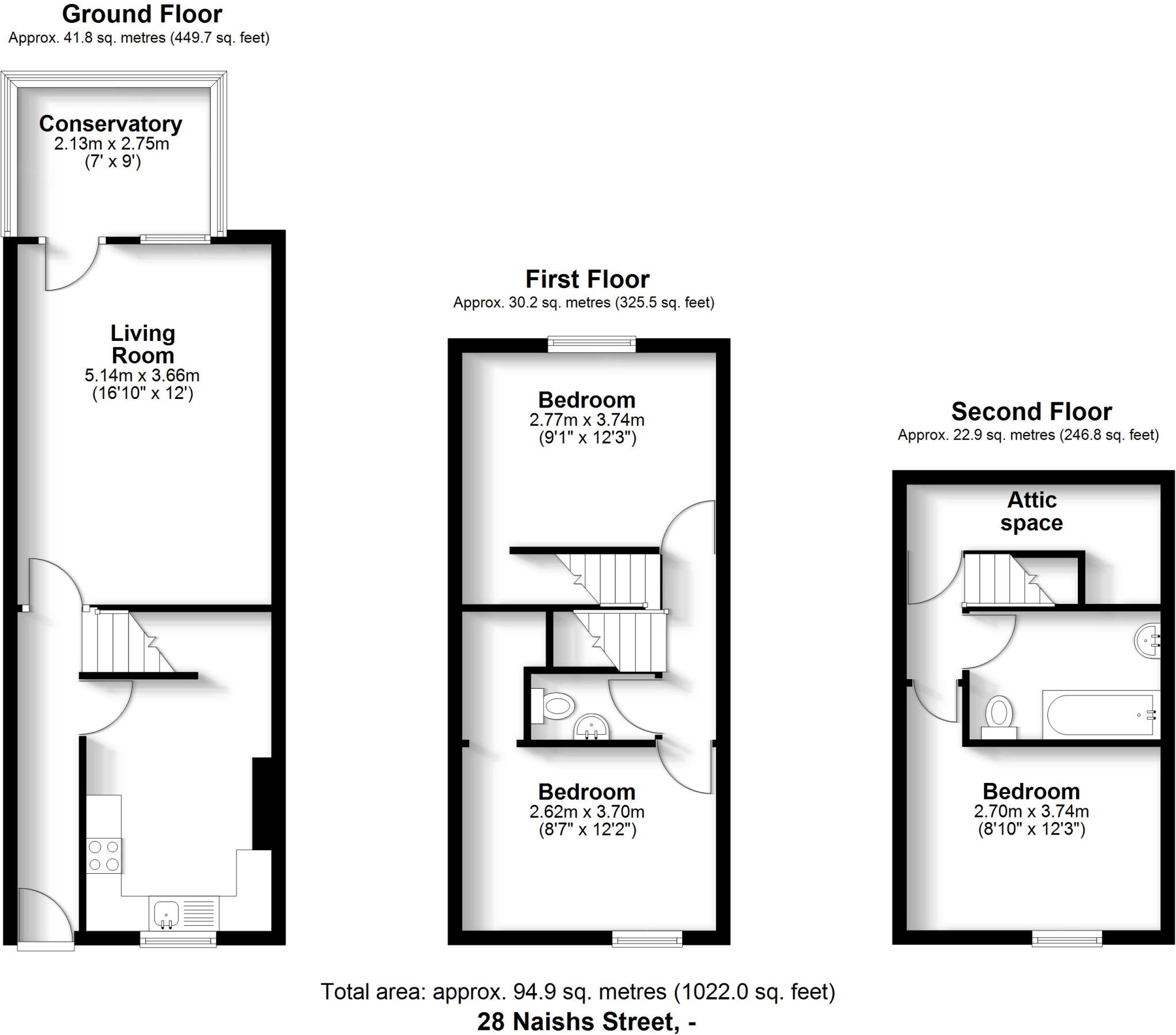Summary - 28 NAISHS STREET FROME BA11 3BU
3 bed 1 bath Terraced
Characterful three-storey period house with garden and parking near town centre.
Three double-sized bedrooms across three storeys
A characterful three-storey Victorian terrace offering three double bedrooms, period detail and a private rear garden. Recent works include refurbished oak floors, landscaping and installation of a wood-burning stove, so the house feels fresh while retaining original charm. Its position in the Trinity Conservation Area gives a pleasant outlook and a view of Trinity Church from the garden.
Practical features include a kitchen/breakfast room with walk-in larder, bespoke internal doors, deep-finned radiators on gas central heating and useful roof storage. The enclosed garden (approx. 27' x 18'7") has a paved patio, lawn, pergola and shed, with rear gated access to council-provided off-road parking.
Important considerations: the property sits in an area with high crime rates and significant local deprivation, which may affect family buyers or resale in the short term. The building is an older stone construction with assumed no wall insulation and secondary glazing rather than full modern glazing. Accommodation is arranged over three floors with a single family bathroom and one first-floor cloakroom; the mid-terrace layout and small plot limit extension potential without planning consent.
Well-placed for town-centre amenities and several well-rated primary schools within easy reach, this freehold house suits buyers seeking period character, comfortable living space and proximity to local shops and cafes. It will particularly appeal to families who value three double bedrooms and outdoor space but should be considered alongside the area’s social challenges and the home’s traditional construction characteristics.
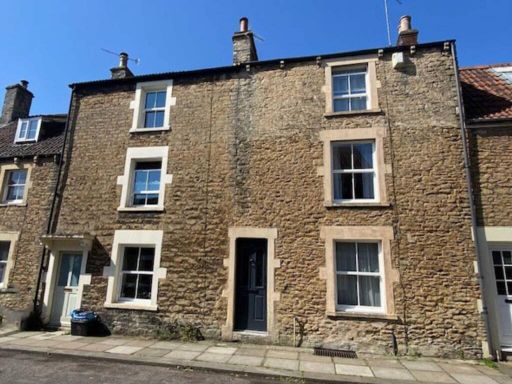 3 bedroom terraced house for sale in Trinity Street, Frome, BA11 — £450,000 • 3 bed • 2 bath • 1173 ft²
3 bedroom terraced house for sale in Trinity Street, Frome, BA11 — £450,000 • 3 bed • 2 bath • 1173 ft²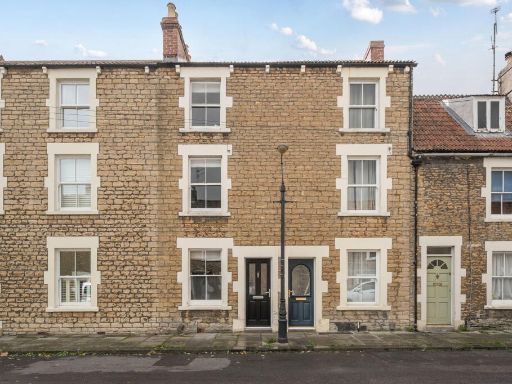 3 bedroom terraced house for sale in Trinity Street, Frome, BA11 3DE, BA11 — £410,000 • 3 bed • 1 bath • 1054 ft²
3 bedroom terraced house for sale in Trinity Street, Frome, BA11 3DE, BA11 — £410,000 • 3 bed • 1 bath • 1054 ft²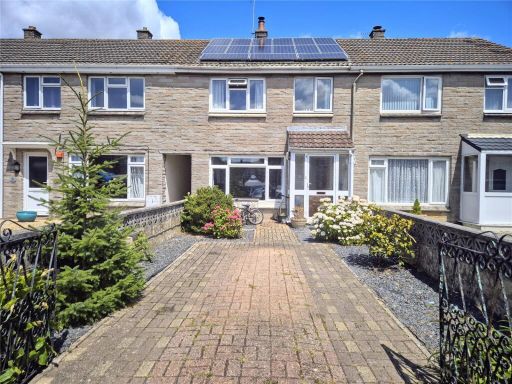 3 bedroom terraced house for sale in Cranmore View, Frome, Somerset, BA11 — £287,500 • 3 bed • 1 bath • 806 ft²
3 bedroom terraced house for sale in Cranmore View, Frome, Somerset, BA11 — £287,500 • 3 bed • 1 bath • 806 ft²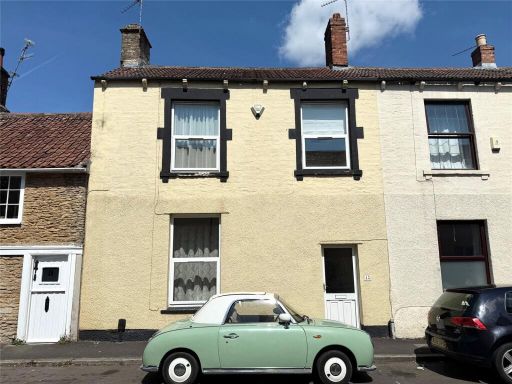 3 bedroom terraced house for sale in Castle Street, Frome, Somerset, BA11 — £320,000 • 3 bed • 1 bath • 1048 ft²
3 bedroom terraced house for sale in Castle Street, Frome, Somerset, BA11 — £320,000 • 3 bed • 1 bath • 1048 ft²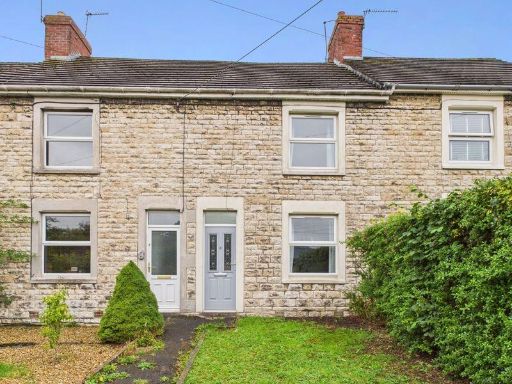 3 bedroom terraced house for sale in Westhill Gardens, Westfield, Radstock, BA3 — £289,950 • 3 bed • 1 bath • 907 ft²
3 bedroom terraced house for sale in Westhill Gardens, Westfield, Radstock, BA3 — £289,950 • 3 bed • 1 bath • 907 ft²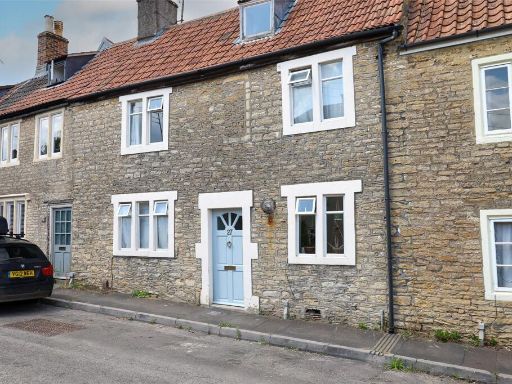 3 bedroom terraced house for sale in Horton Street, Frome, Somerset, BA11 — £400,000 • 3 bed • 2 bath • 948 ft²
3 bedroom terraced house for sale in Horton Street, Frome, Somerset, BA11 — £400,000 • 3 bed • 2 bath • 948 ft²