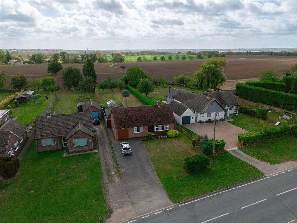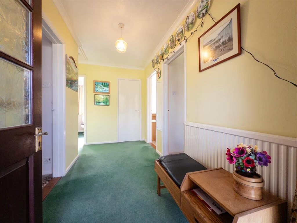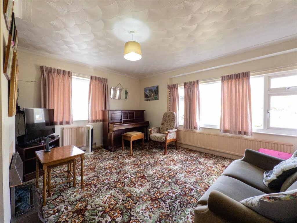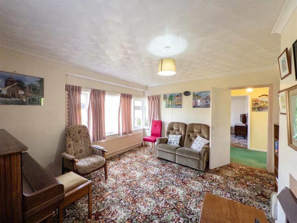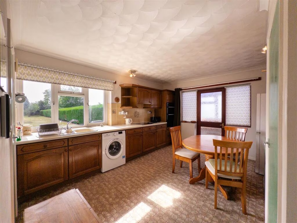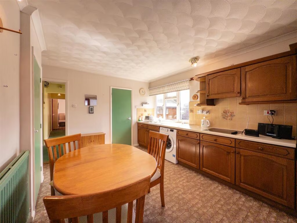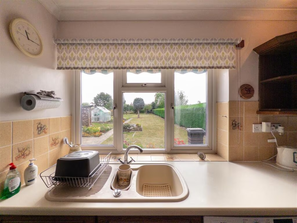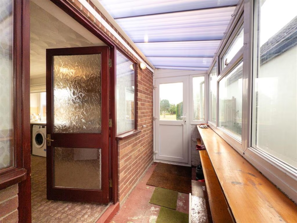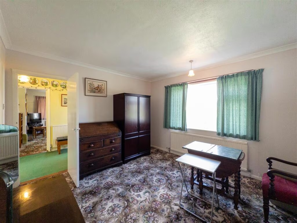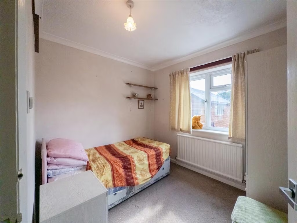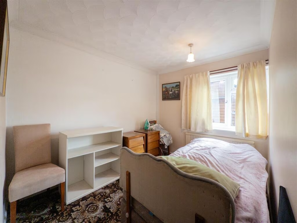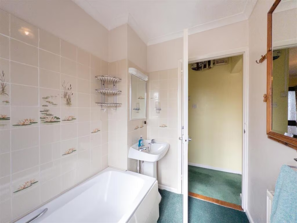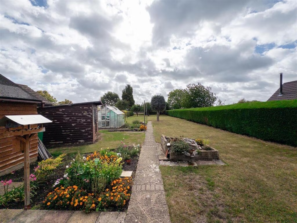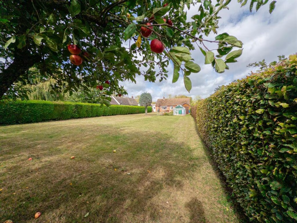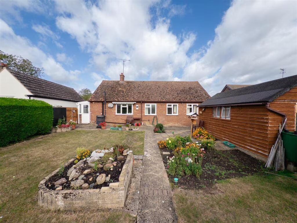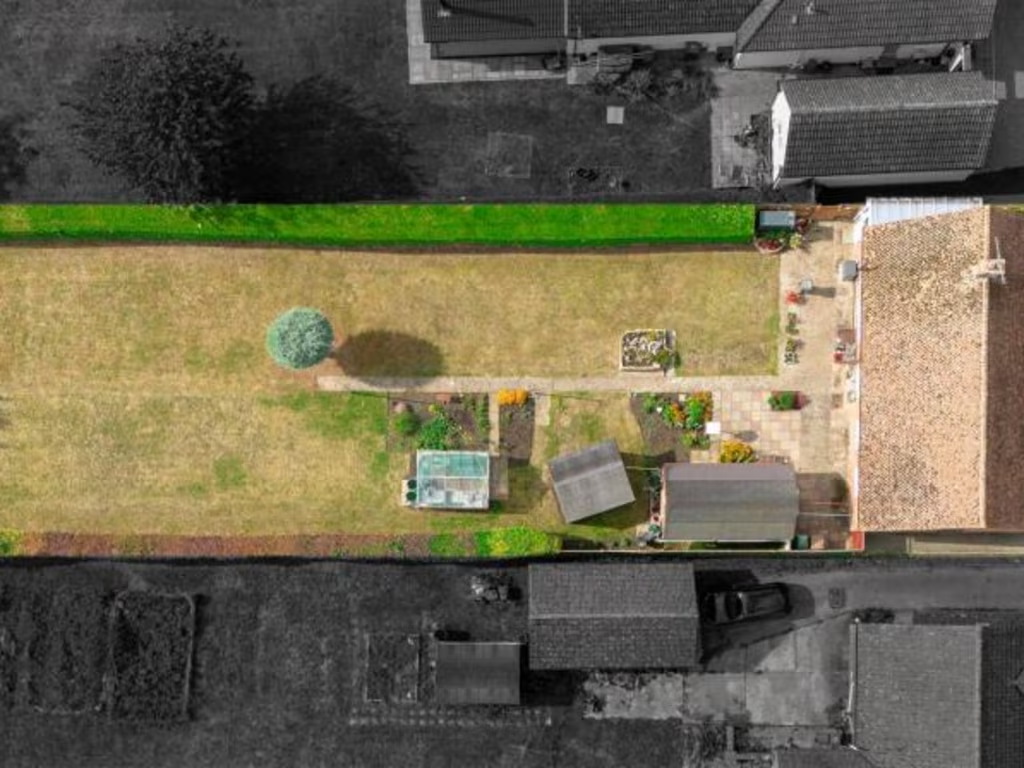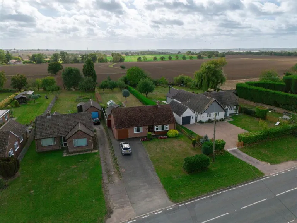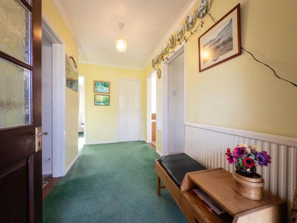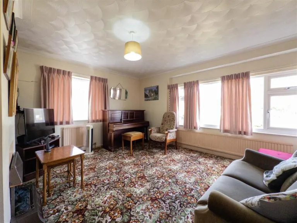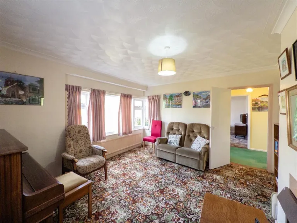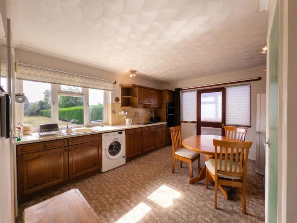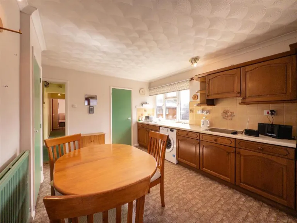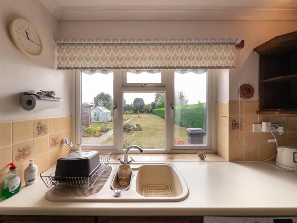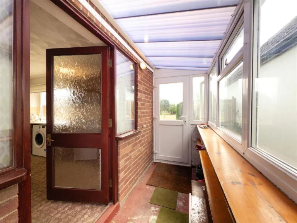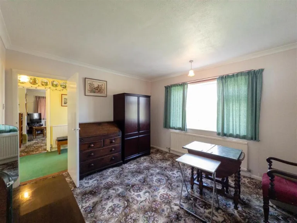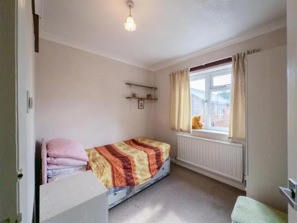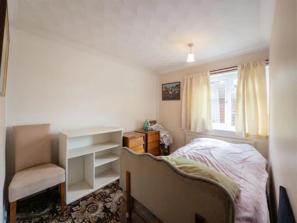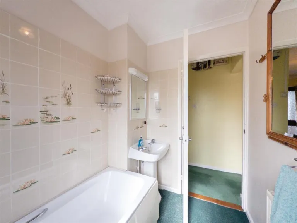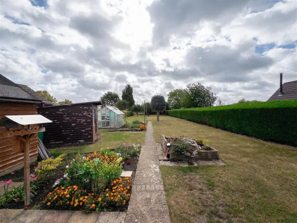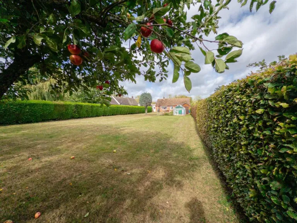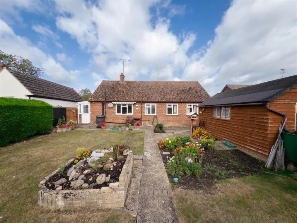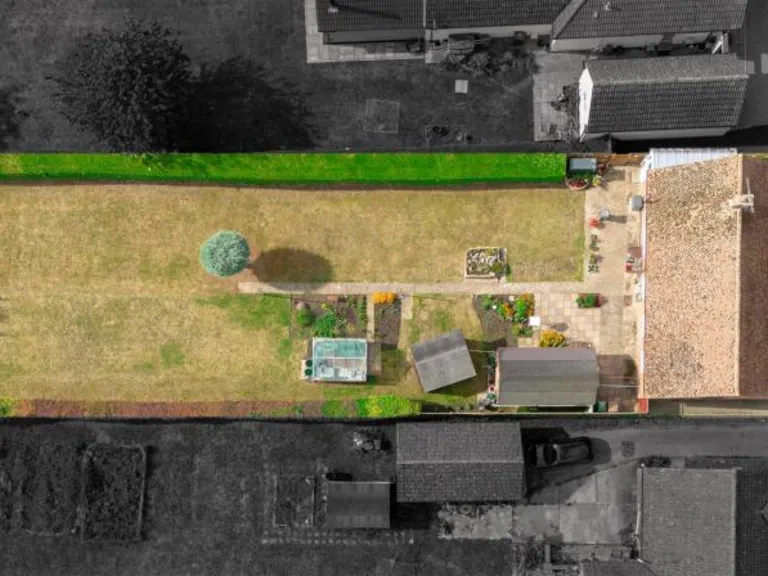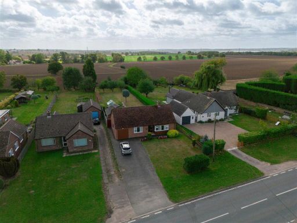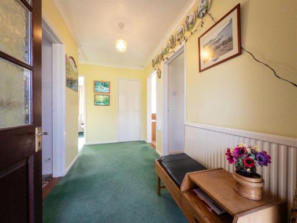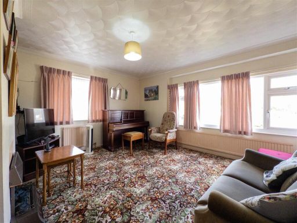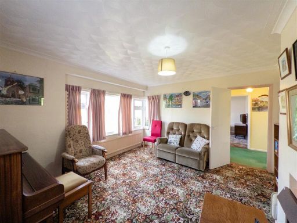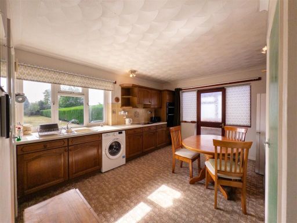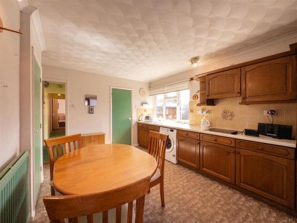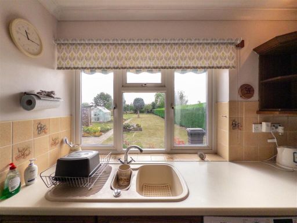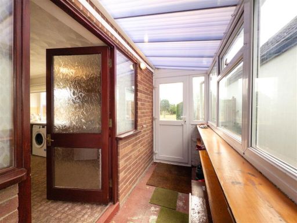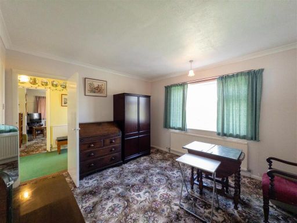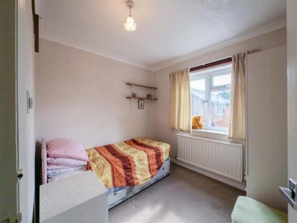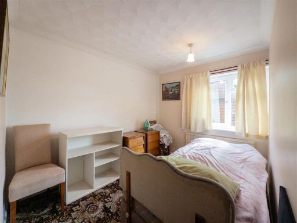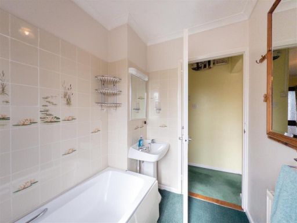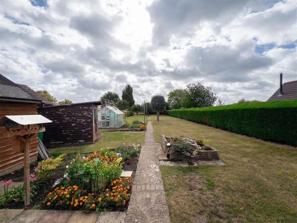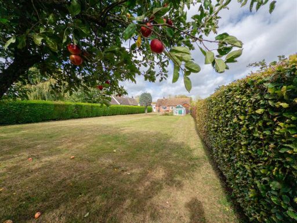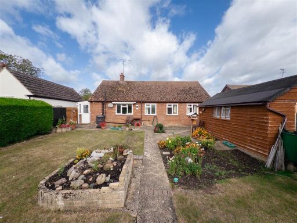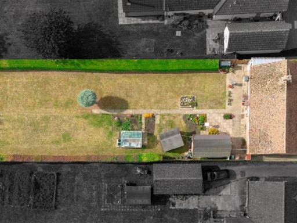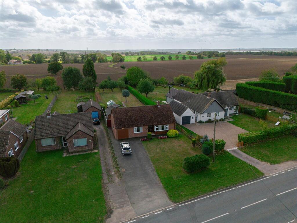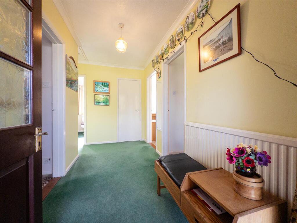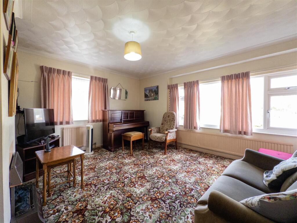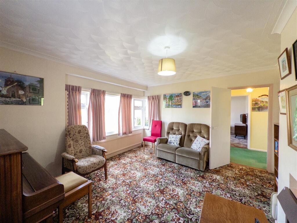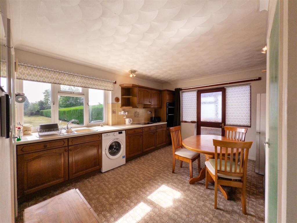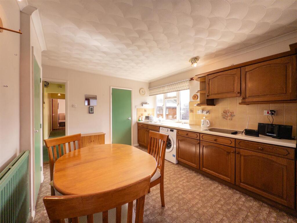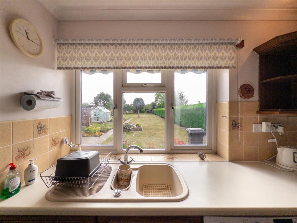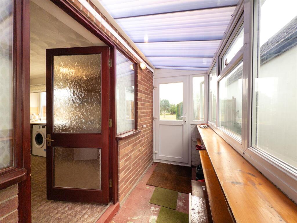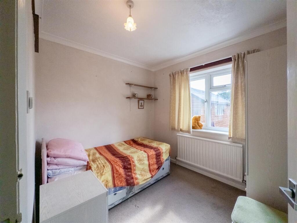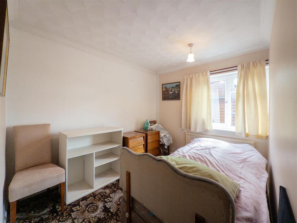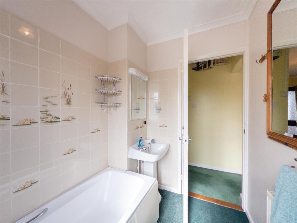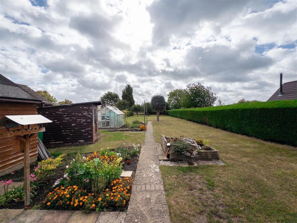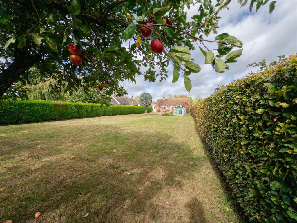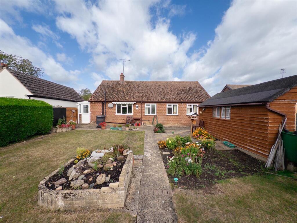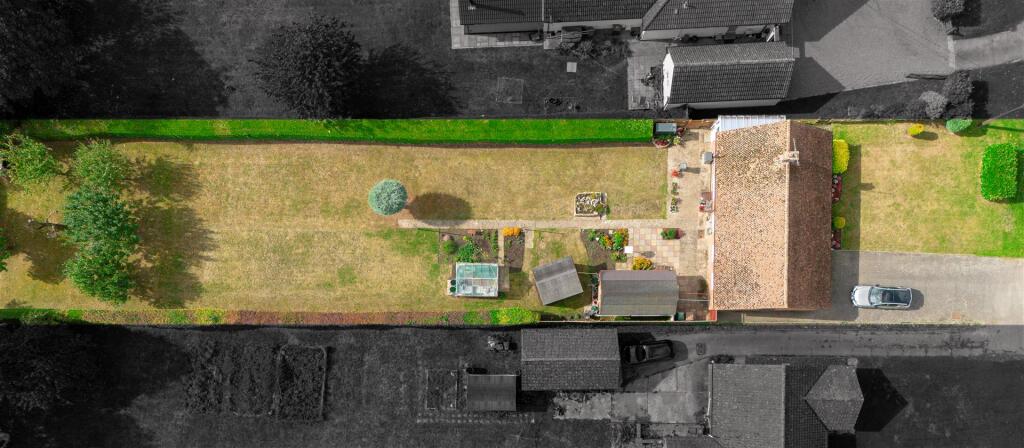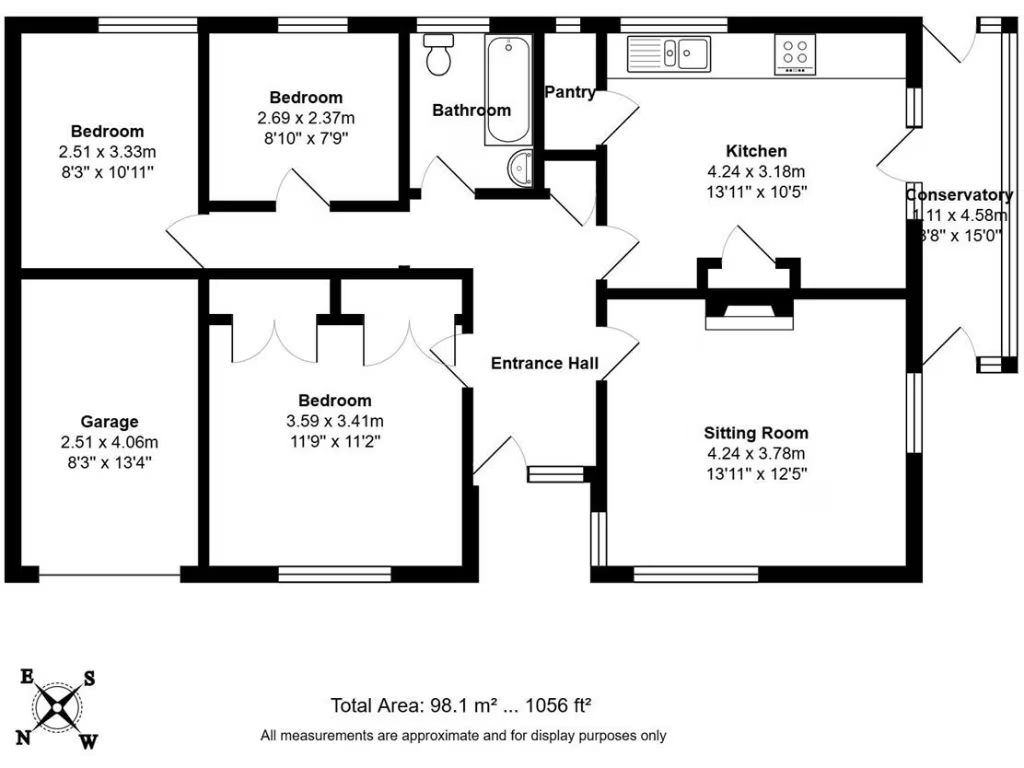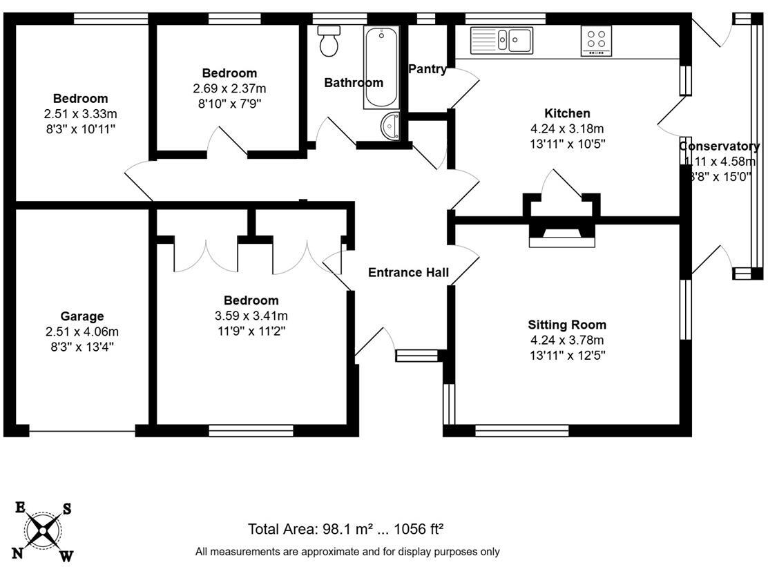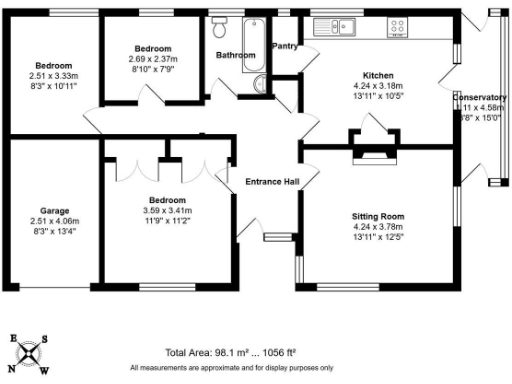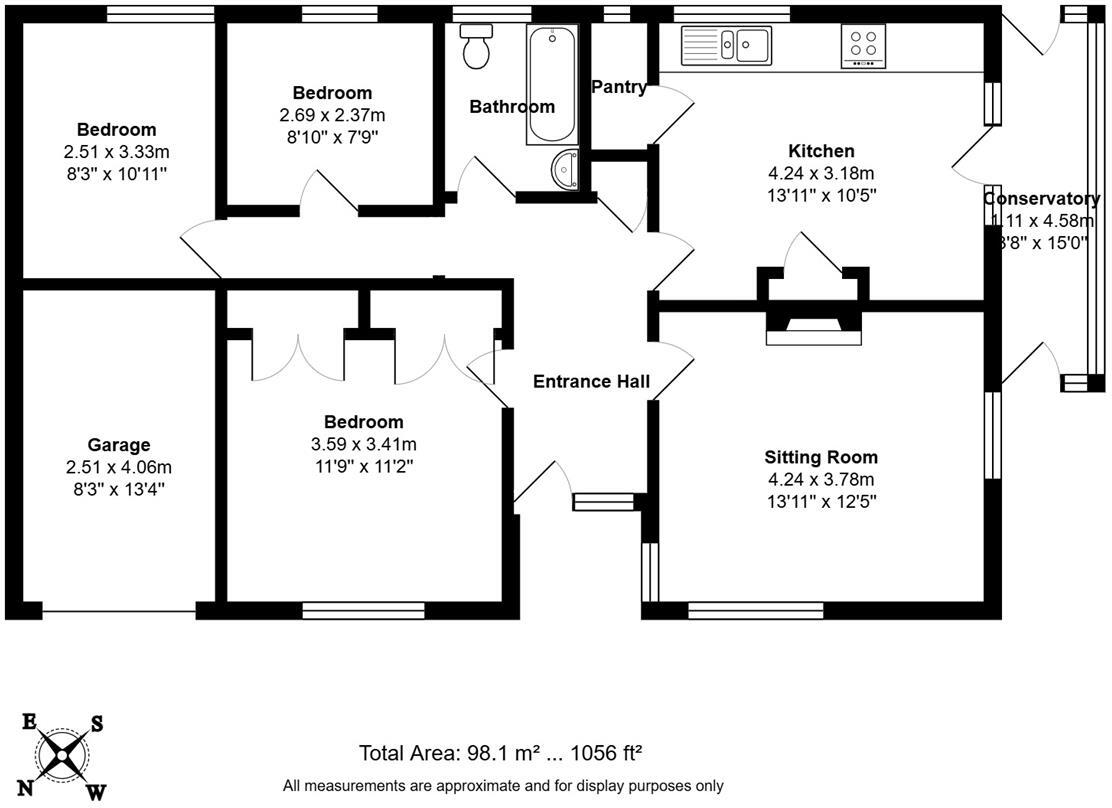Summary - ROSEDENE, CHURCH ROAD, STOWMARKET, STOWUPLAND IP14 4BQ
3 bed 1 bath Detached Bungalow
Large plot, field views and workshop — ideal for downsizers or buyers wanting scope to extend..
Detached three-bedroom bungalow on approx one third acre plot
Generous rear garden with summer house, workshop and greenhouse
Driveway for several cars plus single garage with power and light
Loft room accessed by ladder — limited head height, not full conversion
Traditional internal condition; likely requires modernisation throughout
Cavity walls assumed uninsulated; potential energy-efficiency upgrades needed
Single bathroom; may limit larger-family use without alteration
Set on roughly one third of an acre in the popular village of Stowupland, this detached three-bedroom bungalow delivers generous outdoor space and peaceful rear views across arable fields. The single-storey layout includes a separate sitting room, kitchen/diner, conservatory and a loft room accessed by a pull-down ladder — useful as occasional accommodation, a study or storage but with limited head height. A single bathroom serves the home.
Outside, the plot is the standout asset: wide driveway for several cars, single garage with power, plus a powered workshop, summer house and greenhouse. The gardens offer excellent scope for landscaping, conversion or extension (subject to planning), making this property attractive to buyers wanting scope to personalise or expand.
The house is traditional in finish and will suit purchasers prepared to modernise. Double glazing and mains gas central heating are in place, but the cavity walls are assumed uninsulated and internal decor and fittings are dated in places. The loft access and single bathroom are practical but limit immediate family flexibility.
Sold freehold with vacant possession and no upward chain, the bungalow is well placed for village amenities and quick road links to Stowmarket and the A14. This is a sensible choice for downsizers or buyers after a roomy village plot with development potential, provided they accept some refurbishment work is needed.
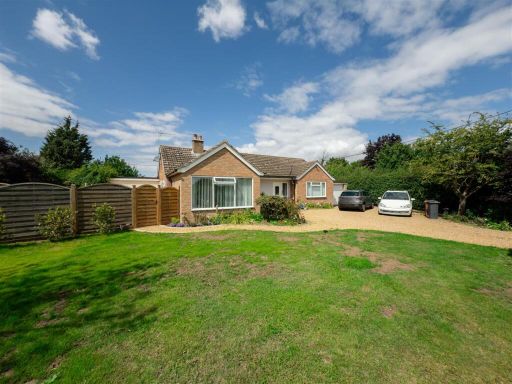 3 bedroom detached bungalow for sale in Saxham Street, Stowupland, Stowmarket, IP14 — £540,000 • 3 bed • 2 bath • 1455 ft²
3 bedroom detached bungalow for sale in Saxham Street, Stowupland, Stowmarket, IP14 — £540,000 • 3 bed • 2 bath • 1455 ft²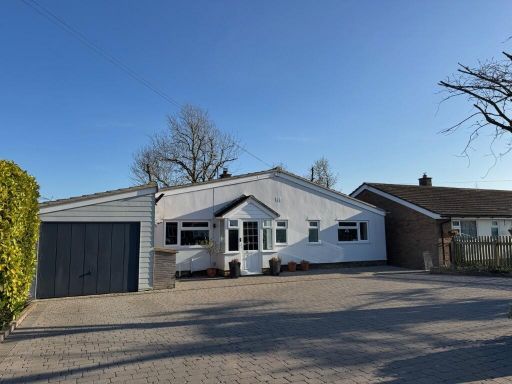 3 bedroom detached bungalow for sale in Saxham Street, Stowupland IP14 5DA, IP14 — £400,000 • 3 bed • 2 bath • 1482 ft²
3 bedroom detached bungalow for sale in Saxham Street, Stowupland IP14 5DA, IP14 — £400,000 • 3 bed • 2 bath • 1482 ft²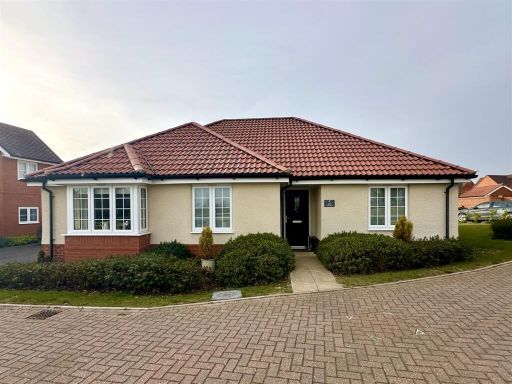 3 bedroom detached bungalow for sale in Oxlip Way, Stowupland, IP14 — £400,000 • 3 bed • 2 bath • 1002 ft²
3 bedroom detached bungalow for sale in Oxlip Way, Stowupland, IP14 — £400,000 • 3 bed • 2 bath • 1002 ft²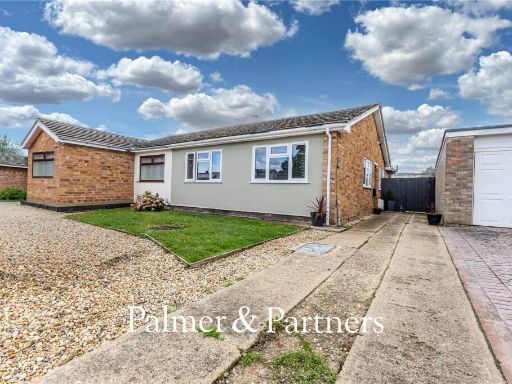 3 bedroom bungalow for sale in Maple Road, Stowupland, Stowmarket, Suffolk, IP14 — £300,000 • 3 bed • 1 bath • 764 ft²
3 bedroom bungalow for sale in Maple Road, Stowupland, Stowmarket, Suffolk, IP14 — £300,000 • 3 bed • 1 bath • 764 ft²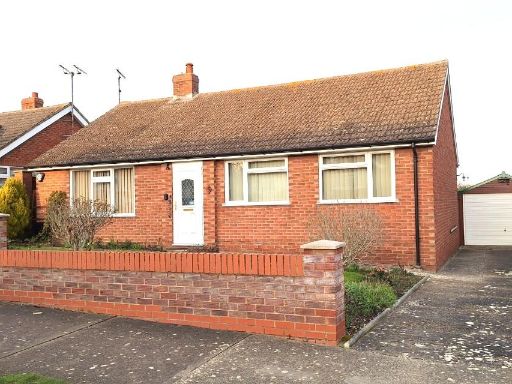 3 bedroom detached bungalow for sale in Campion Crescent, Stowmarket, Suffolk, IP14 — £347,500 • 3 bed • 1 bath • 809 ft²
3 bedroom detached bungalow for sale in Campion Crescent, Stowmarket, Suffolk, IP14 — £347,500 • 3 bed • 1 bath • 809 ft²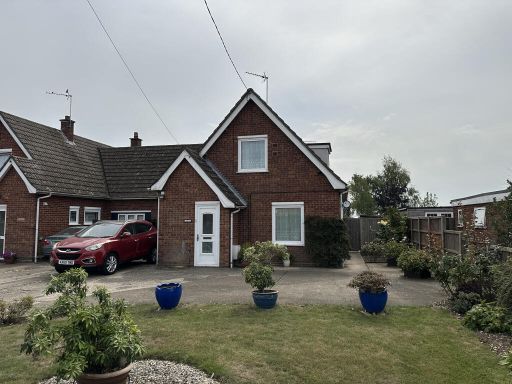 3 bedroom link detached house for sale in Church Road, Stowupland, IP14 — £325,000 • 3 bed • 1 bath • 1292 ft²
3 bedroom link detached house for sale in Church Road, Stowupland, IP14 — £325,000 • 3 bed • 1 bath • 1292 ft²