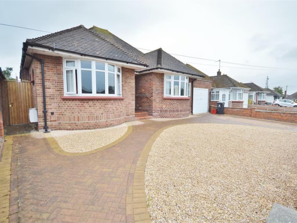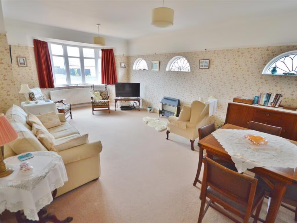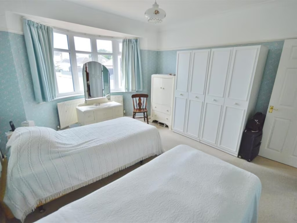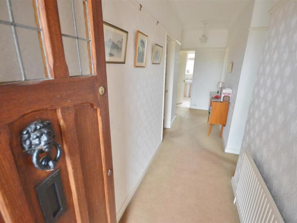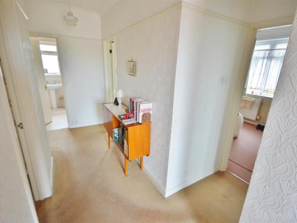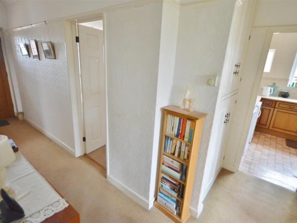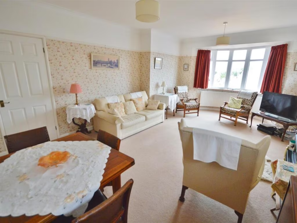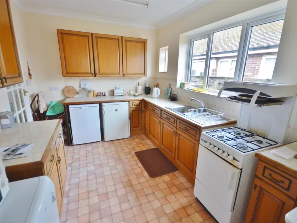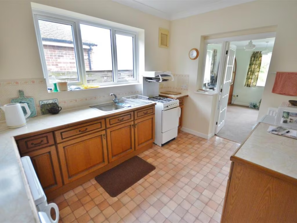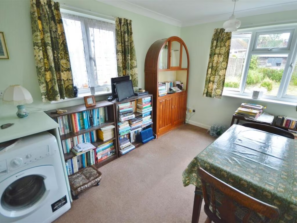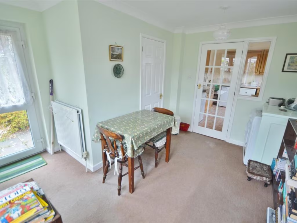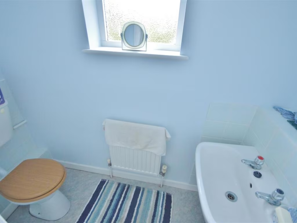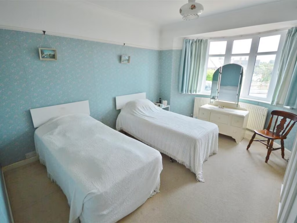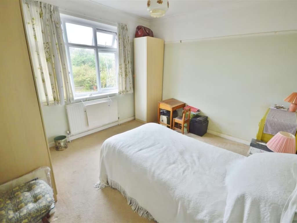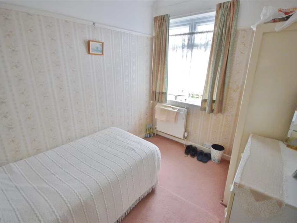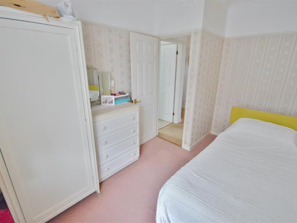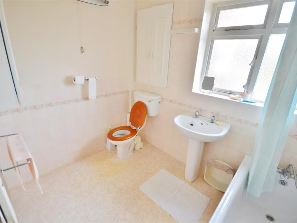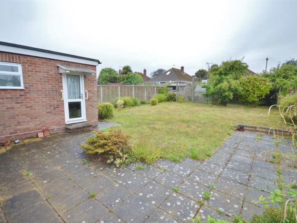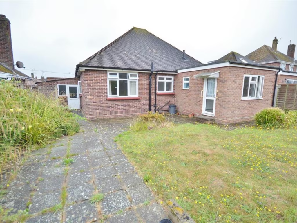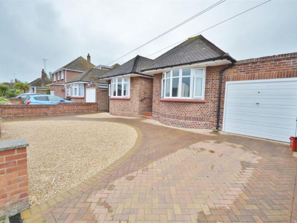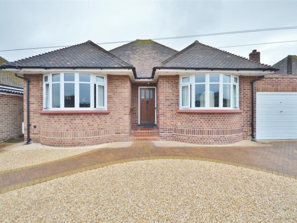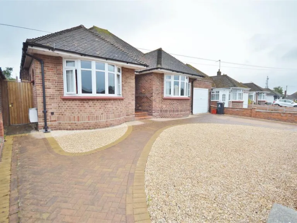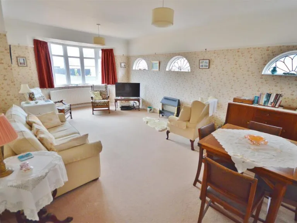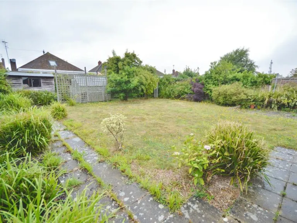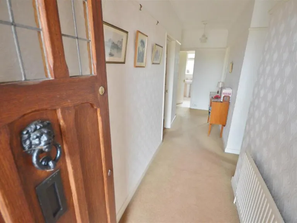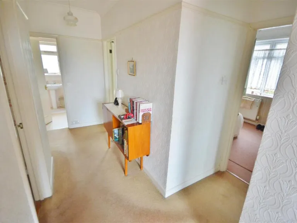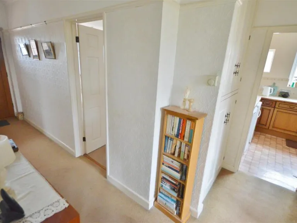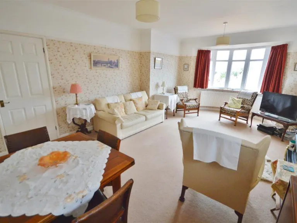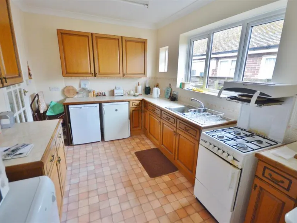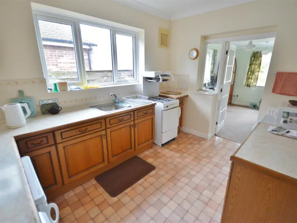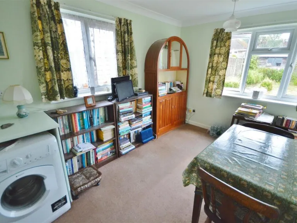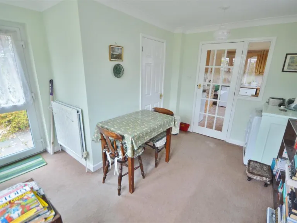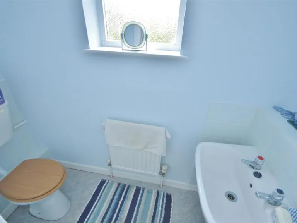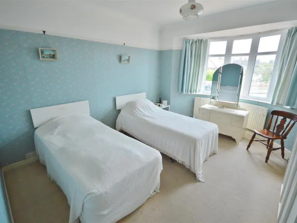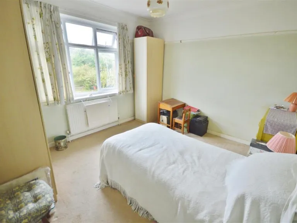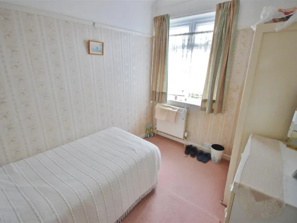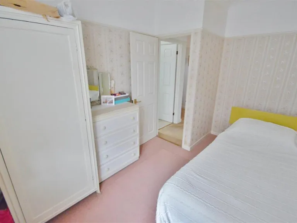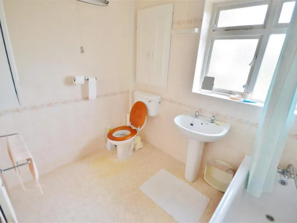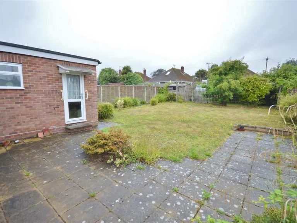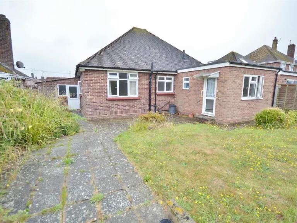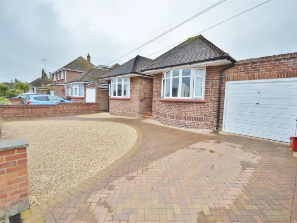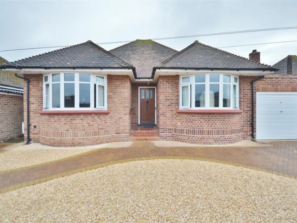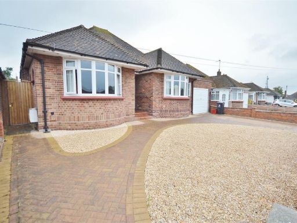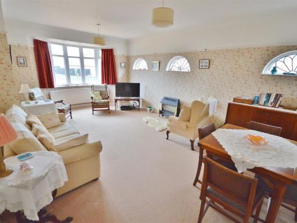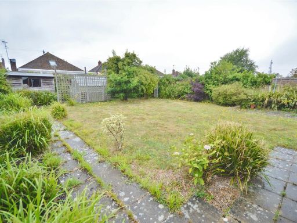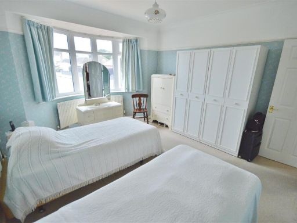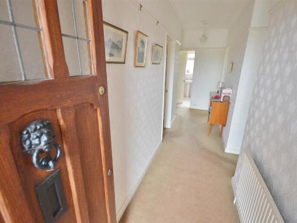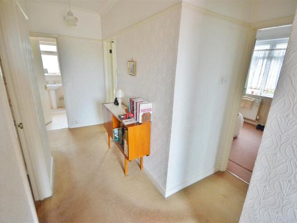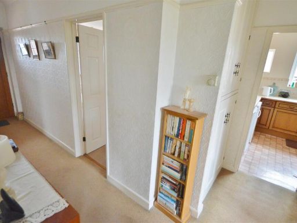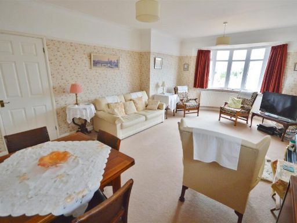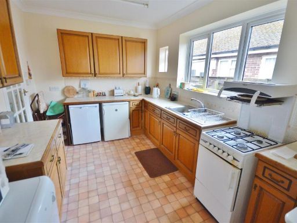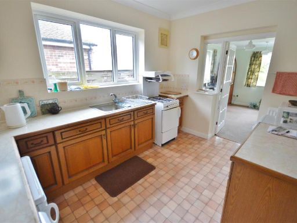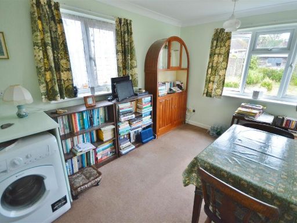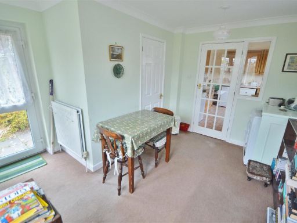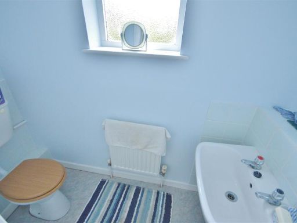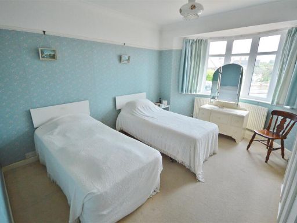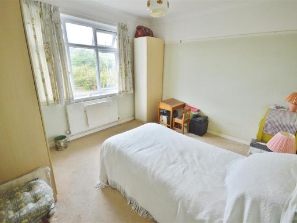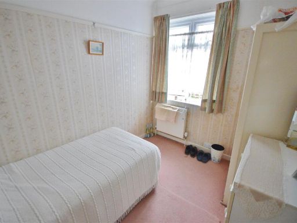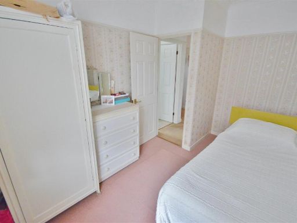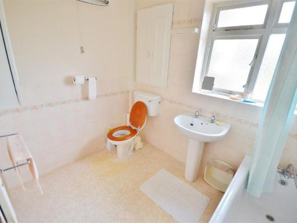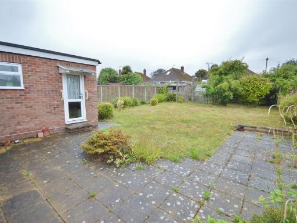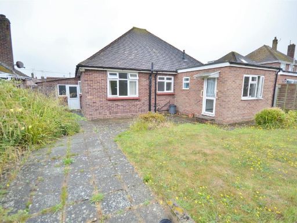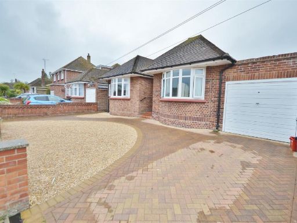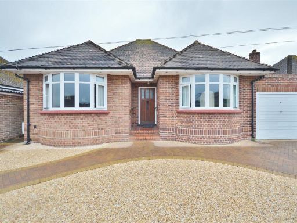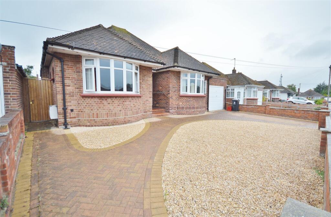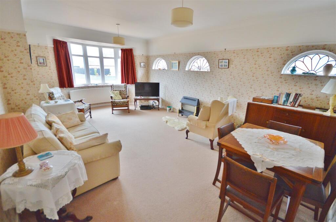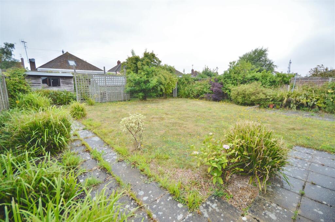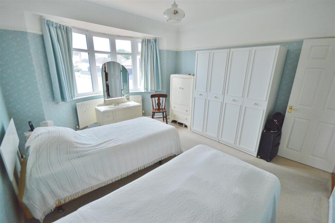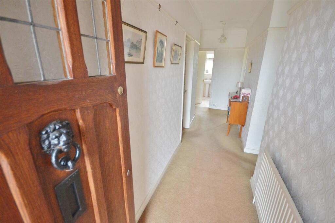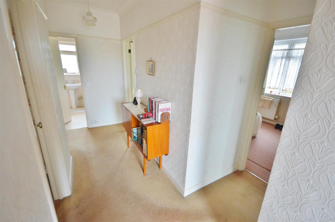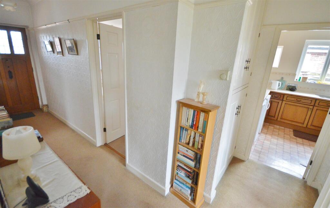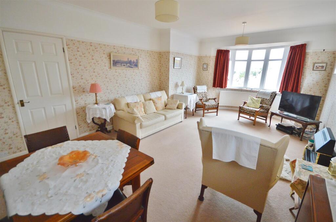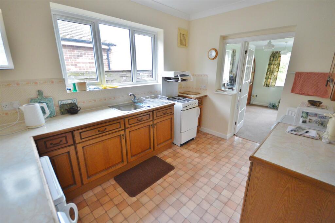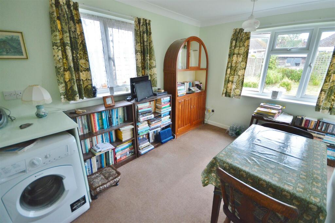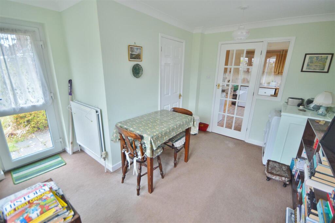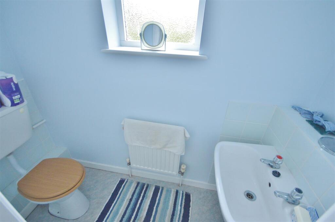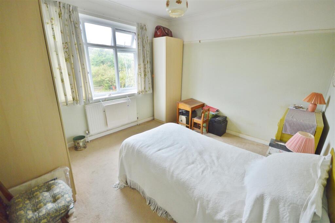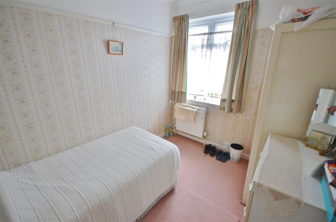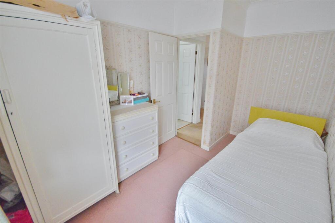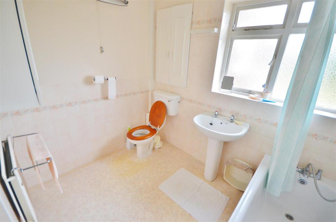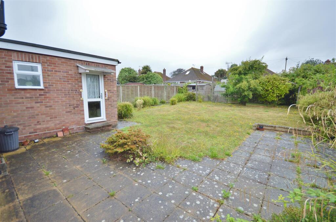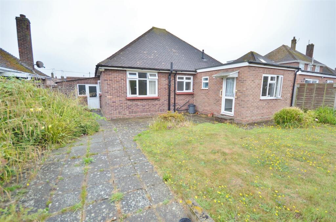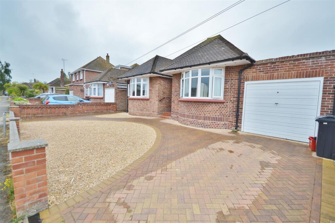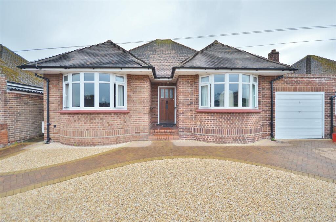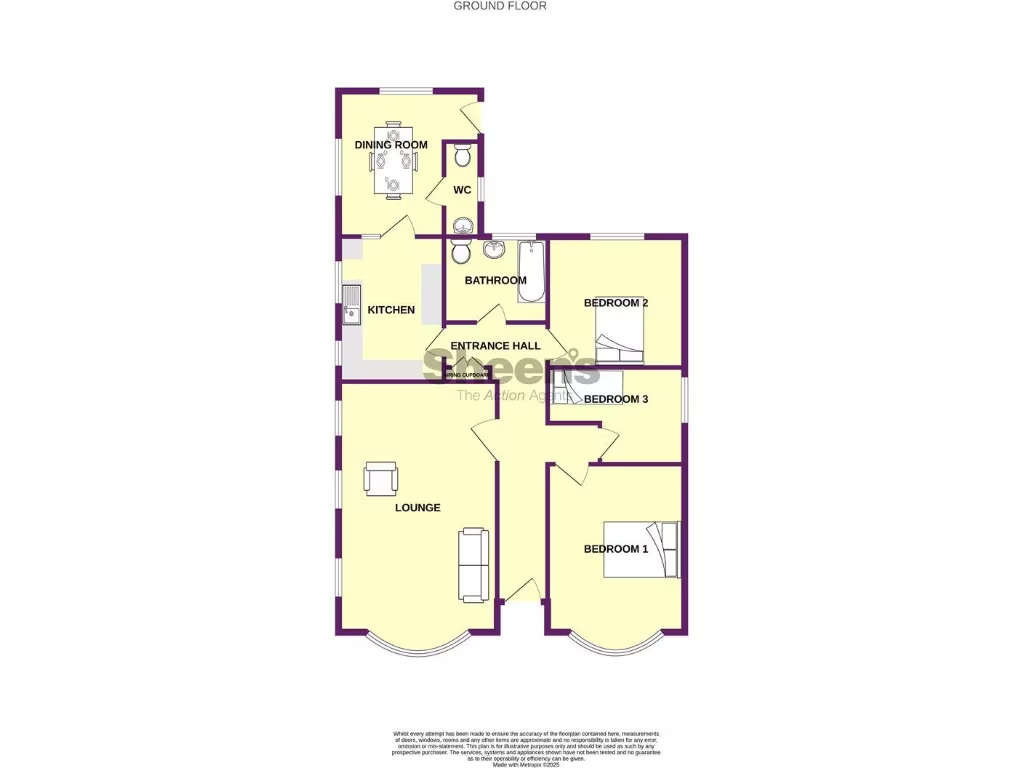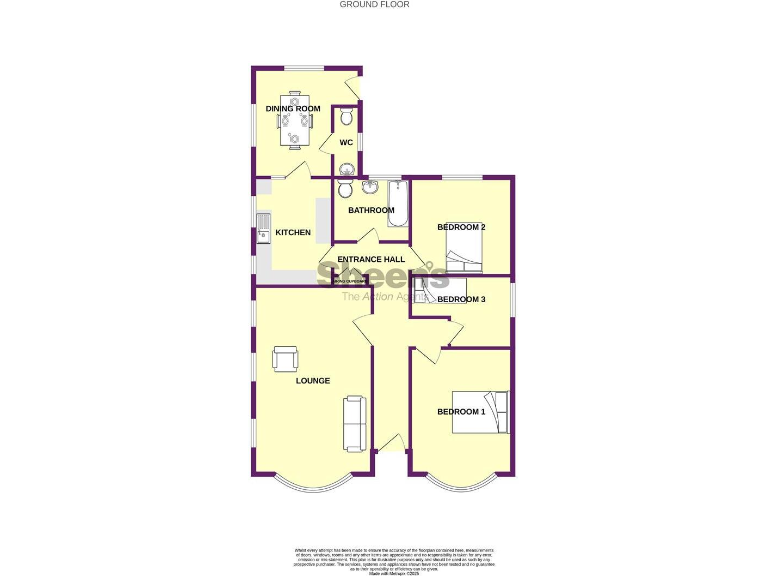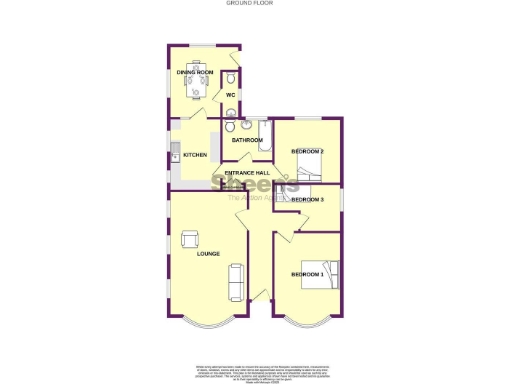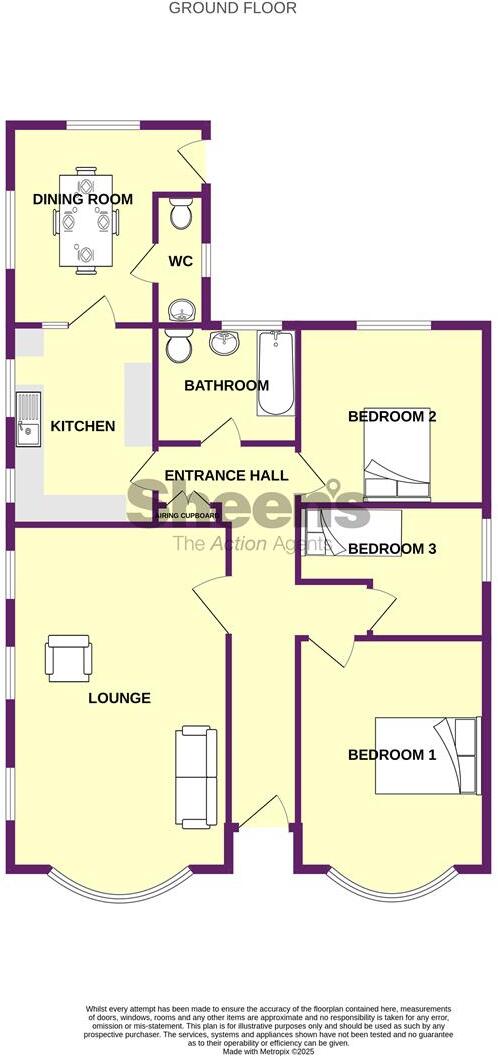Summary - Boley Drive, Clacton-On-Sea CO15 6LE
3 bed 1 bath Detached Bungalow
Spacious single-floor home with large garden and garage near seafront.
Large lounge 21'7" x 13'7" ideal for single-storey living or entertaining
Large rear garden approx 60' x 42' with patio, shed, greenhouse
Garage plus off-street parking and side access
No onward chain — quicker completion possible
Three bedrooms but only one bathroom; potential to extend or reconfigure
EPC rating D and boiler present but not tested — service recommended
Built 1930–1949; dated internal decor needs updating in places
Area notes: above-average crime and higher deprivation locally
This double-bay detached bungalow sits on a large plot in East Clacton, offered with no onward chain — convenient for buyers seeking a quick move. The property’s single-storey layout and generous lounge (21'7" x 13'7") make it particularly suitable for those wanting level living or downsizing without sacrificing space.
The house retains period character in its bay windows and mid-20th-century build but shows signs of age and would benefit from updating. The kitchen and dining room provide practical family space, while the single three-piece bathroom means an extension or reconfiguration could add value for modern living. The gas boiler is present but not tested; buyers should arrange routine servicing and checks.
Outside, the rear garden (approx. 60' x 42') is a standout: mostly lawn with borders, a patio, shed and greenhouse, plus garage and off-street parking. Its proximity — around half a mile — to the regenerated seafront and within walking distance of the town centre and station is a strong local asset.
Practical details: freehold tenure, EPC rating D, Council Tax Band D, and fast broadband/mobile signal. Note the surrounding area is classified as ageing urban communities with above-average crime and higher deprivation indicators; prospective buyers should factor local amenities and services into their decision.
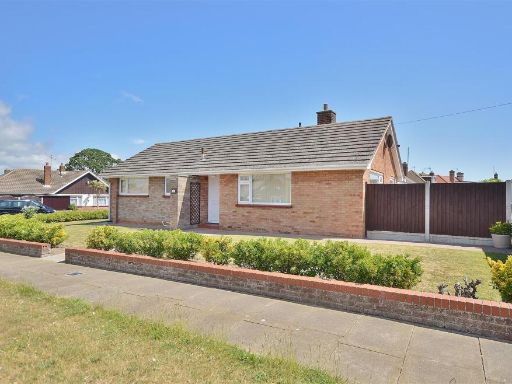 3 bedroom detached bungalow for sale in Mountview Road, East Clacton, Essex, CO15 — £350,000 • 3 bed • 1 bath • 862 ft²
3 bedroom detached bungalow for sale in Mountview Road, East Clacton, Essex, CO15 — £350,000 • 3 bed • 1 bath • 862 ft²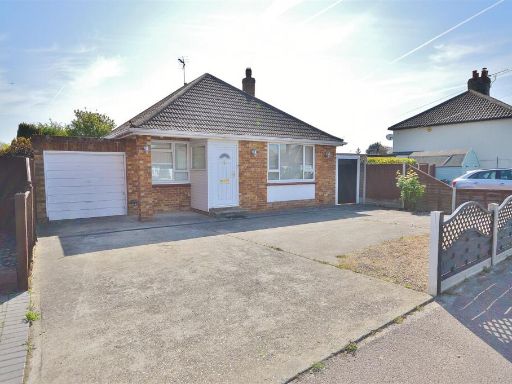 3 bedroom detached bungalow for sale in Little Clacton Road, Clacton-On-Sea, CO16 — £260,000 • 3 bed • 1 bath • 856 ft²
3 bedroom detached bungalow for sale in Little Clacton Road, Clacton-On-Sea, CO16 — £260,000 • 3 bed • 1 bath • 856 ft²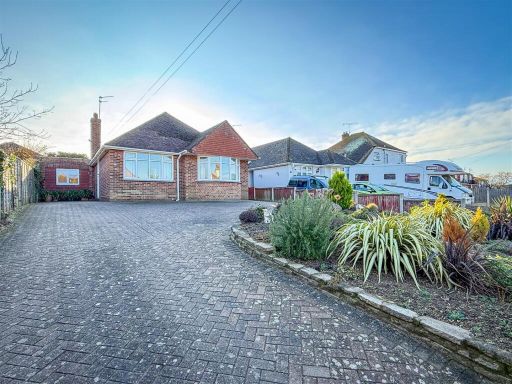 3 bedroom detached bungalow for sale in Holland Road, East Clacton, CO15 — £395,000 • 3 bed • 2 bath • 905 ft²
3 bedroom detached bungalow for sale in Holland Road, East Clacton, CO15 — £395,000 • 3 bed • 2 bath • 905 ft²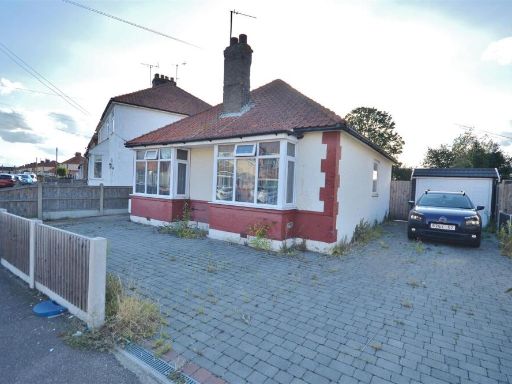 3 bedroom detached bungalow for sale in Thomas Road, Clacton-On-Sea, Essex, CO15 — £260,000 • 3 bed • 1 bath • 664 ft²
3 bedroom detached bungalow for sale in Thomas Road, Clacton-On-Sea, Essex, CO15 — £260,000 • 3 bed • 1 bath • 664 ft²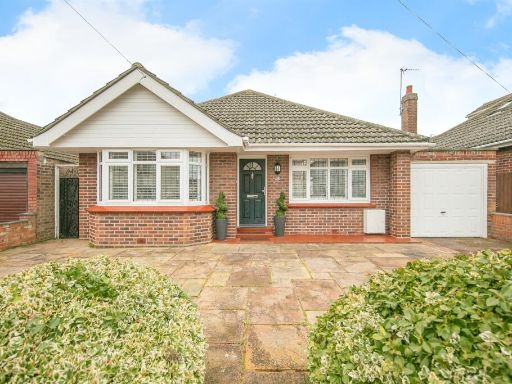 3 bedroom detached bungalow for sale in Victoria Road, Clacton-On-Sea, CO15 — £450,000 • 3 bed • 1 bath • 461 ft²
3 bedroom detached bungalow for sale in Victoria Road, Clacton-On-Sea, CO15 — £450,000 • 3 bed • 1 bath • 461 ft²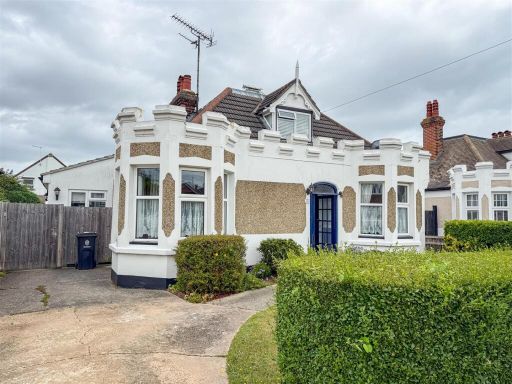 3 bedroom detached bungalow for sale in Avondale Road, East Clacton, Essex, CO15 — £350,000 • 3 bed • 1 bath • 1238 ft²
3 bedroom detached bungalow for sale in Avondale Road, East Clacton, Essex, CO15 — £350,000 • 3 bed • 1 bath • 1238 ft²