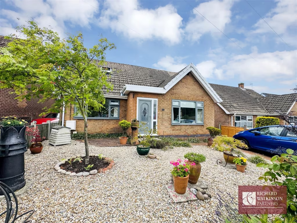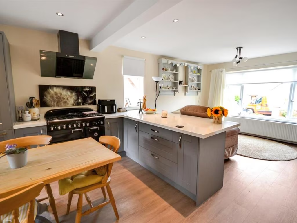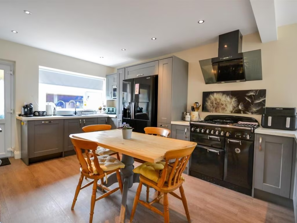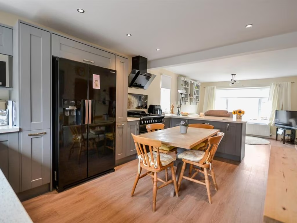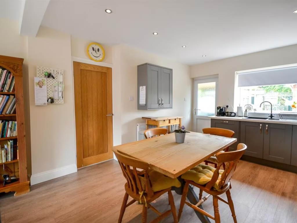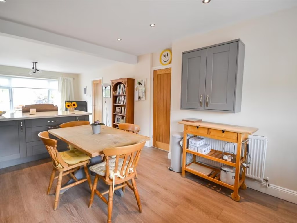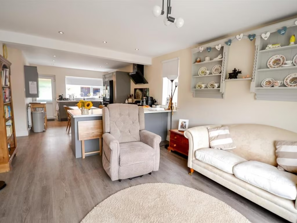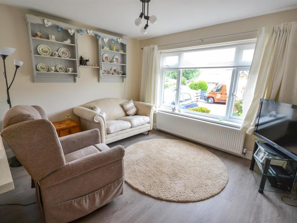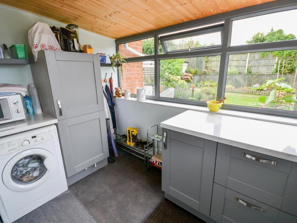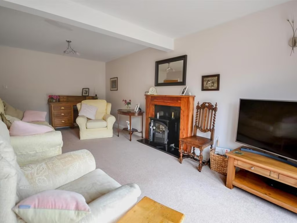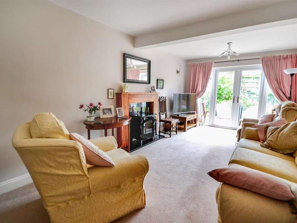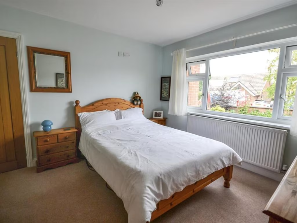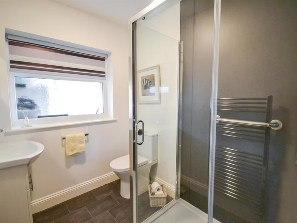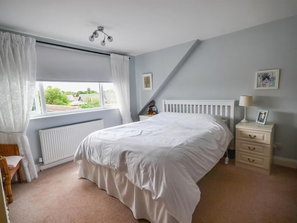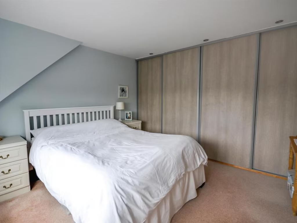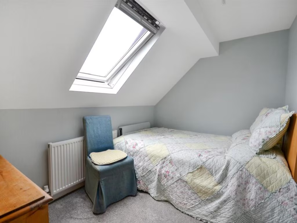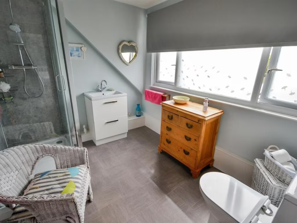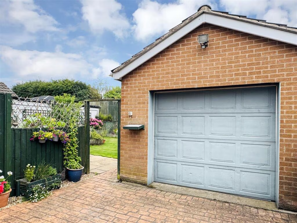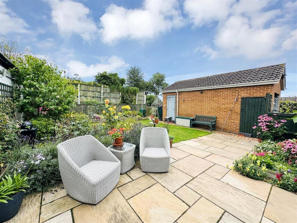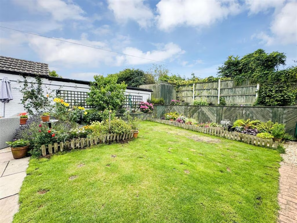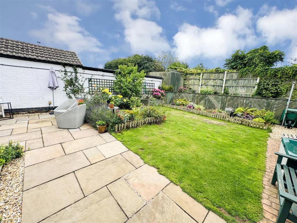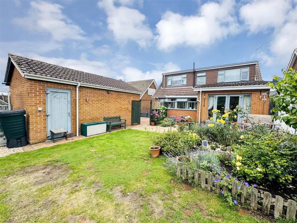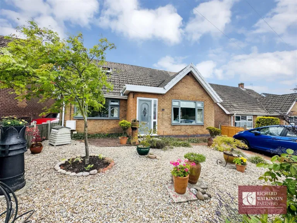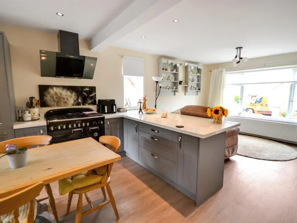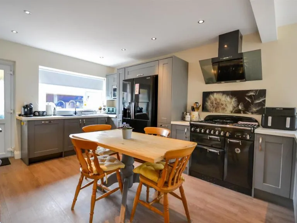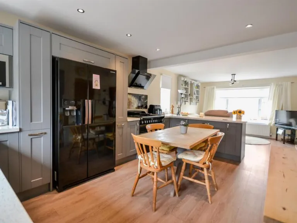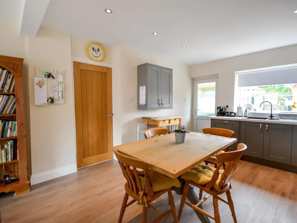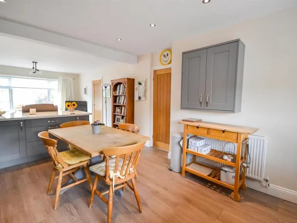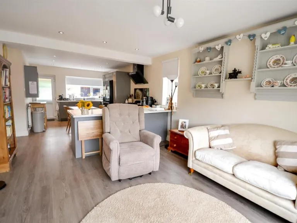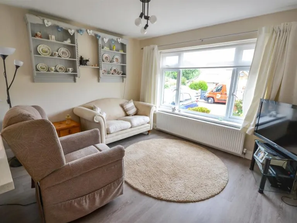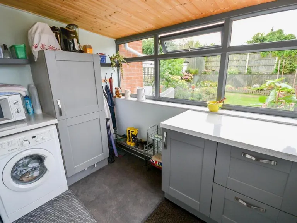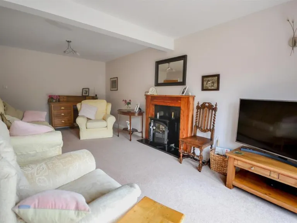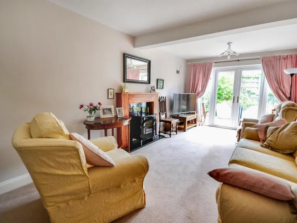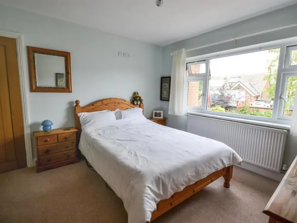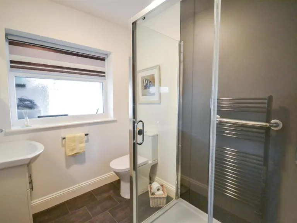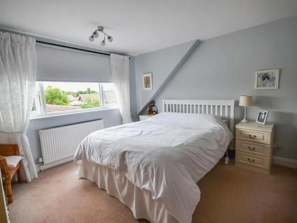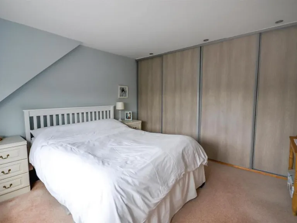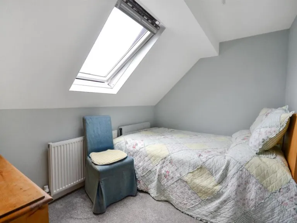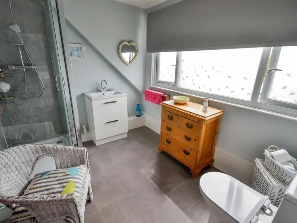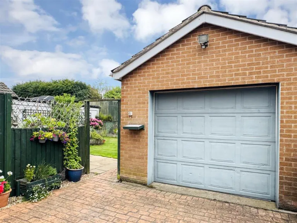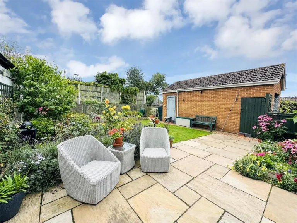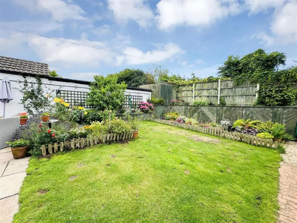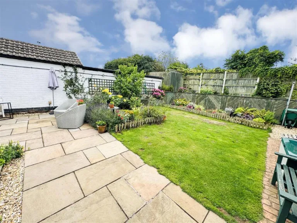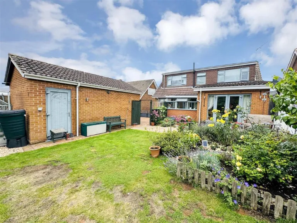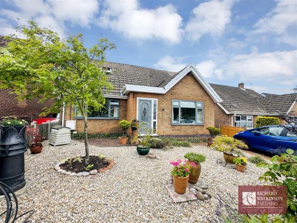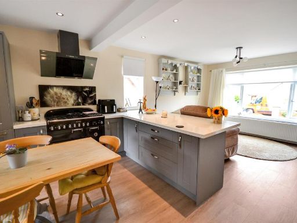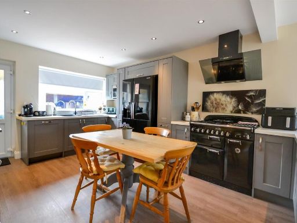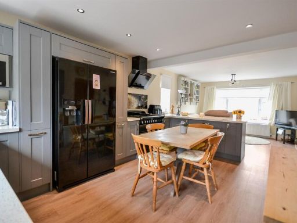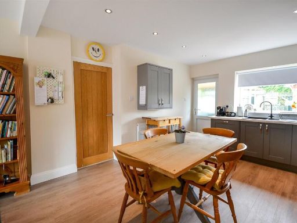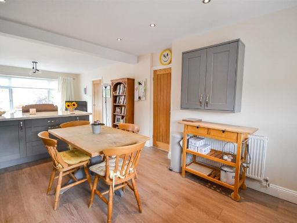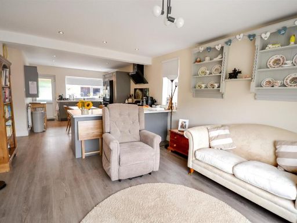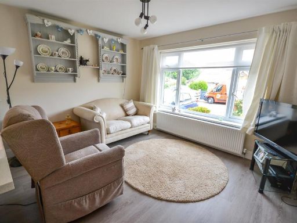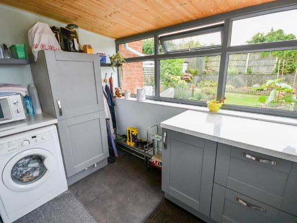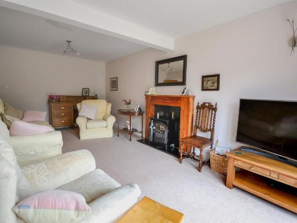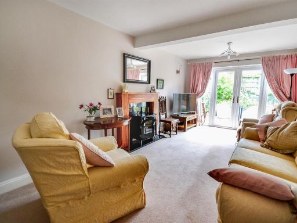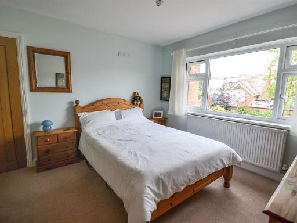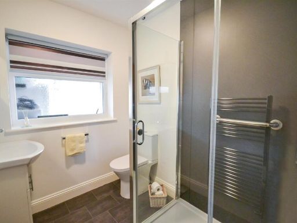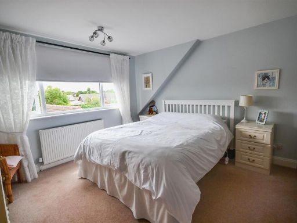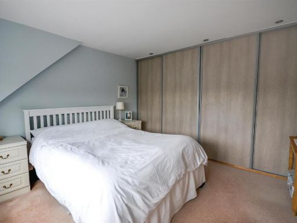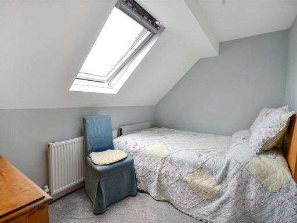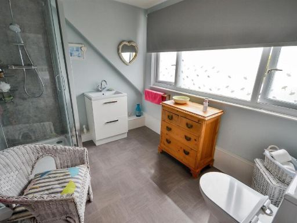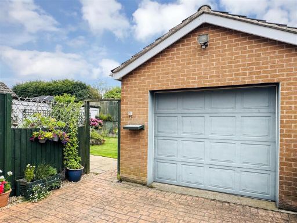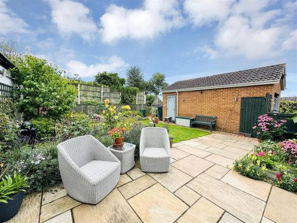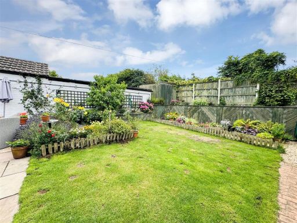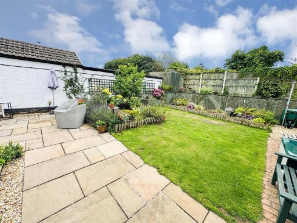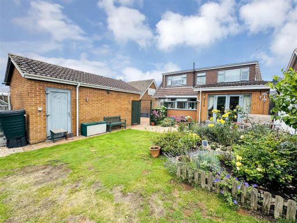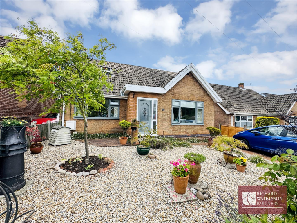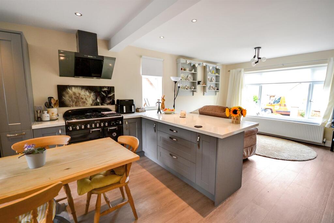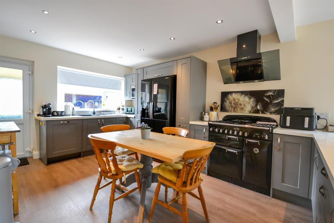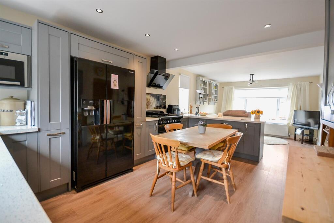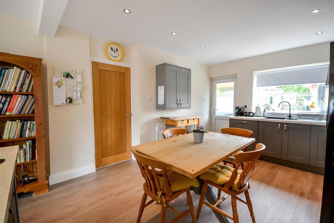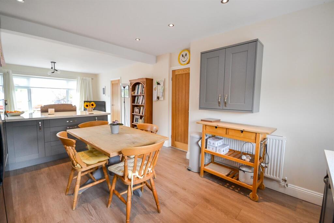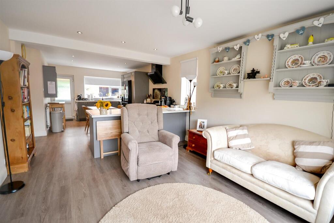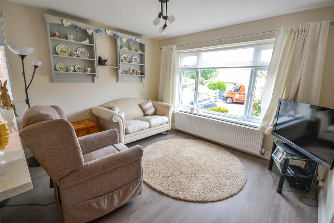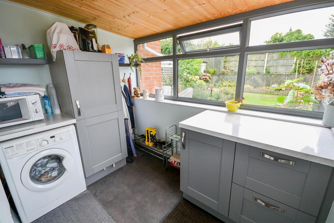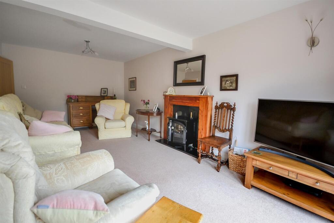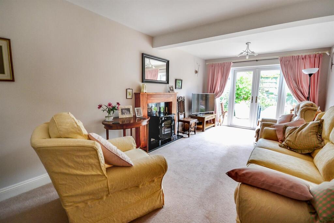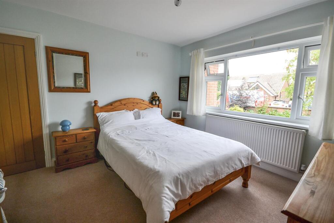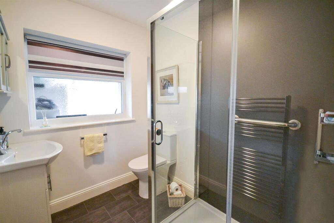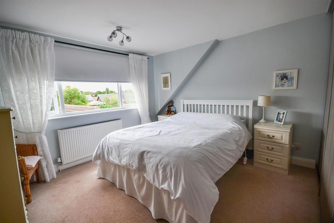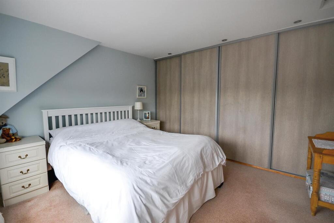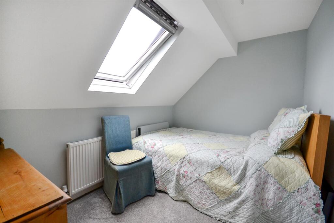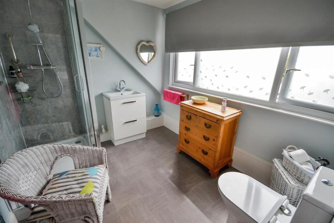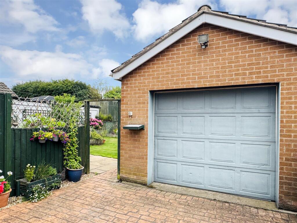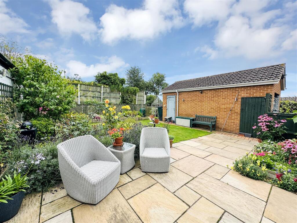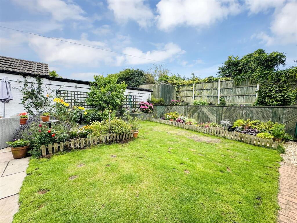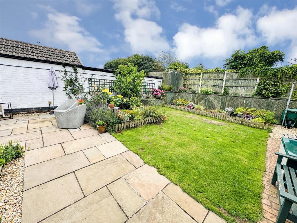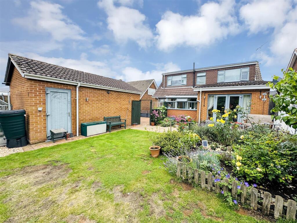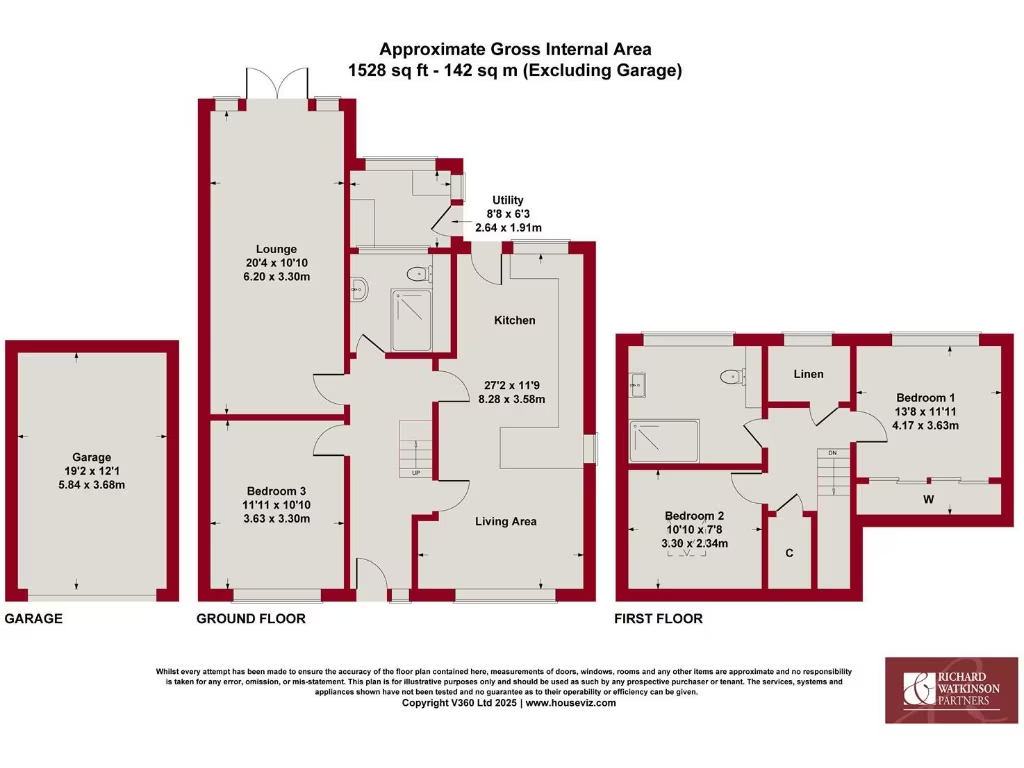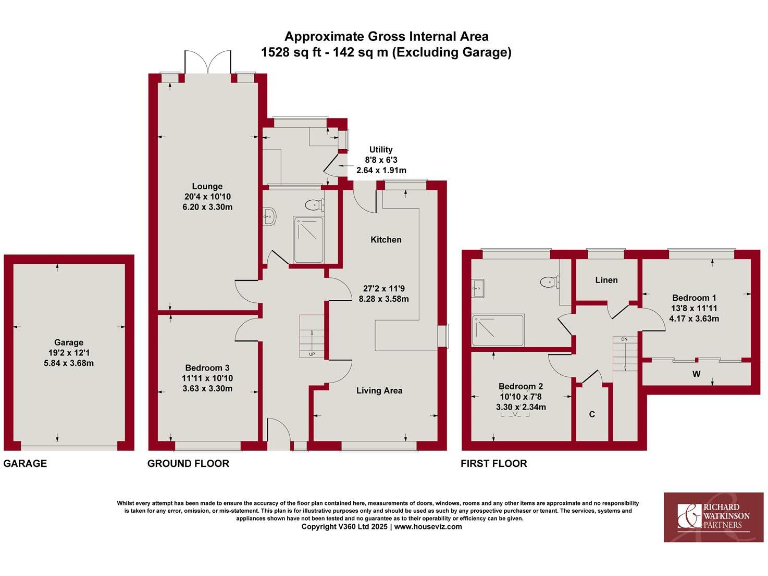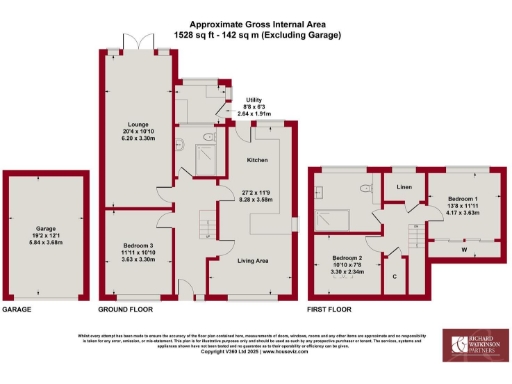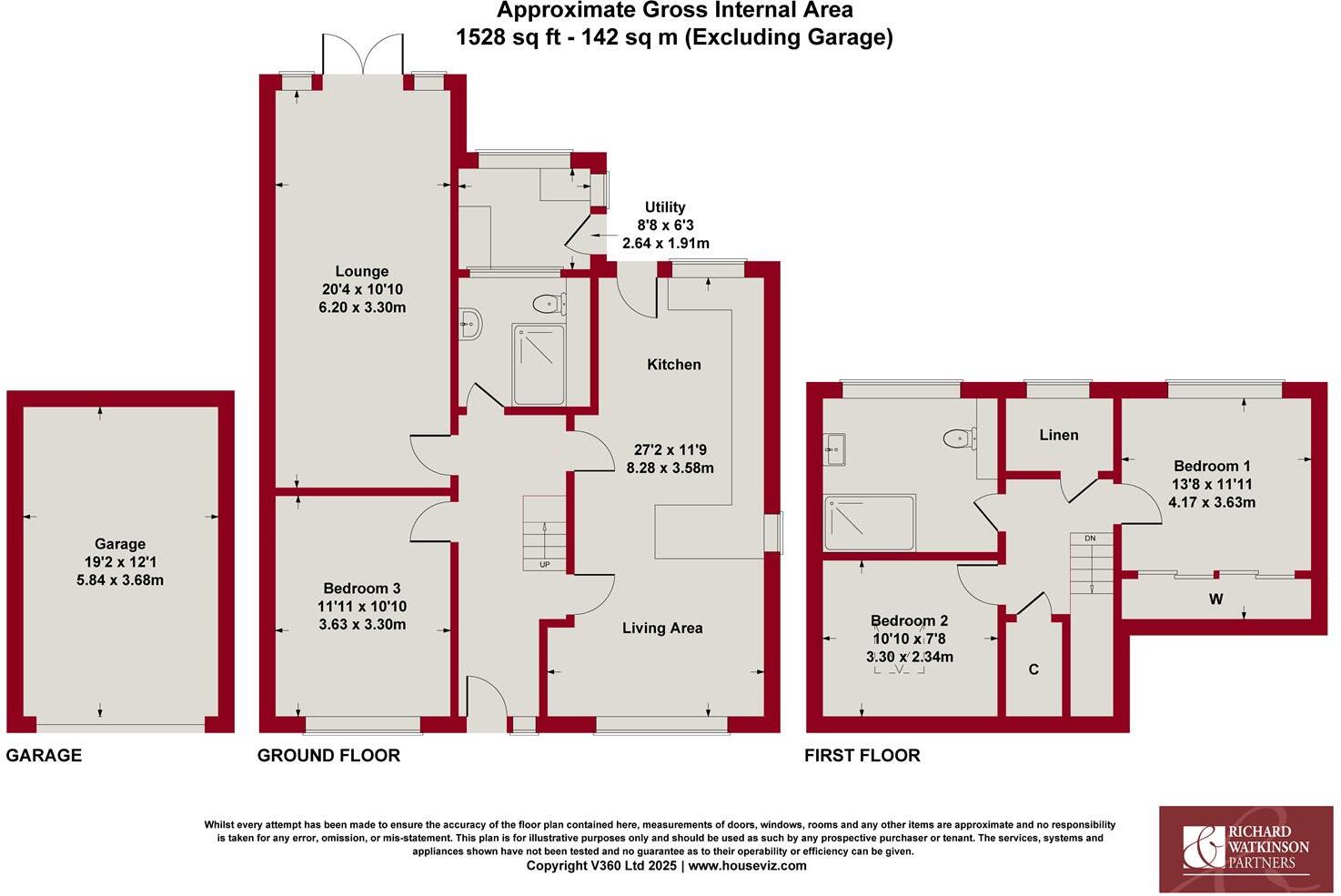Summary - 3 CHAPPEL GARDENS BILSTHORPE NEWARK NG22 8RZ
3 bed 2 bath Detached Bungalow
Recently renovated throughout with modern kitchen and two new shower rooms
Light, spacious and recently renovated, this dormer-style detached bungalow suits families seeking flexible accommodation on a generous plot. The reconfigured open-plan dining kitchen is the social heart of the home, with shaker-style units, integrated appliances and an adjoining utility room for everyday practicality. A large lounge with French doors opens onto a south-facing rear garden that captures the sun for much of the day.
Accommodation includes a practical ground-floor double bedroom served by a contemporary shower room, with two further double bedrooms and a second shower room on the first floor. Built-in wardrobes and good storage throughout reduce the need for immediate upgrades. The property benefits from double glazing, mains gas central heating and a recent programme of redecoration and refitting, so it’s ready to occupy with minimal work required.
Outside, parking is generous: a Presscrete-style driveway provides multi-vehicle space and leads to a detached brick garage with an electric door and rear access. The front is low-maintenance pebbled landscaping; the enclosed south-facing rear garden has a paved patio, lawn, planted borders and a greenhouse — a family-friendly, low-upkeep outdoor space.
Practical points to note: the house was constructed in the late 1960s/early 1970s, so while newly renovated internally, some original structural elements remain. The dormer layout means bedrooms on the first floor are accessed by stairs, which may affect mobility needs. Council Tax is in band B and flood risk is low, while broadband and mobile signal are strong in the area.
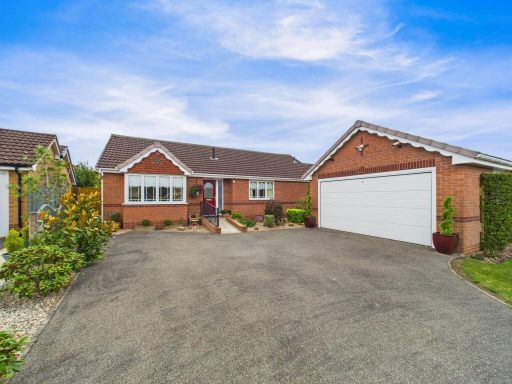 3 bedroom detached bungalow for sale in Pavilion Gardens, Skegby, Nottinghamshire, NG17 — £450,000 • 3 bed • 2 bath • 1119 ft²
3 bedroom detached bungalow for sale in Pavilion Gardens, Skegby, Nottinghamshire, NG17 — £450,000 • 3 bed • 2 bath • 1119 ft²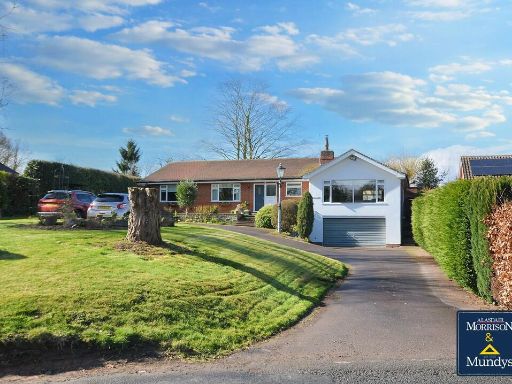 3 bedroom detached bungalow for sale in Southwell Road, Kirklington, Newark, NG22 — £660,000 • 3 bed • 2 bath • 2669 ft²
3 bedroom detached bungalow for sale in Southwell Road, Kirklington, Newark, NG22 — £660,000 • 3 bed • 2 bath • 2669 ft²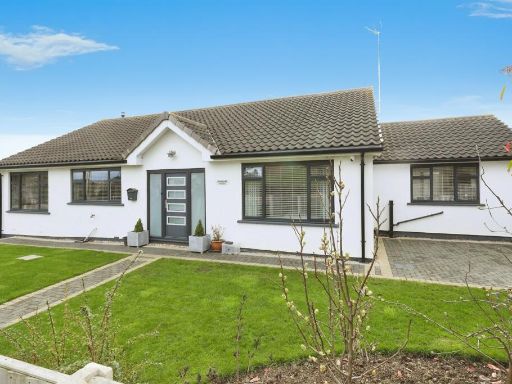 3 bedroom detached bungalow for sale in Main Street, Bothamsall, Retford, DN22 — £550,000 • 3 bed • 2 bath • 1739 ft²
3 bedroom detached bungalow for sale in Main Street, Bothamsall, Retford, DN22 — £550,000 • 3 bed • 2 bath • 1739 ft²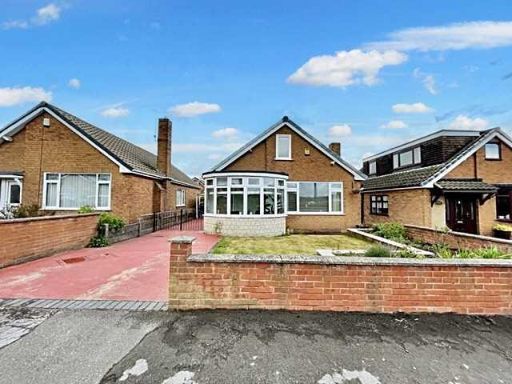 2 bedroom bungalow for sale in Cavendish Crescent, Kirkby iin Ashfield, NG17 — £240,000 • 2 bed • 1 bath • 815 ft²
2 bedroom bungalow for sale in Cavendish Crescent, Kirkby iin Ashfield, NG17 — £240,000 • 2 bed • 1 bath • 815 ft²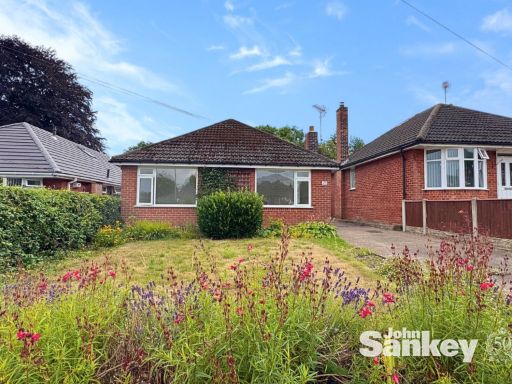 2 bedroom detached bungalow for sale in Booth Avenue, Pleasley, NG19 — £230,000 • 2 bed • 1 bath • 732 ft²
2 bedroom detached bungalow for sale in Booth Avenue, Pleasley, NG19 — £230,000 • 2 bed • 1 bath • 732 ft²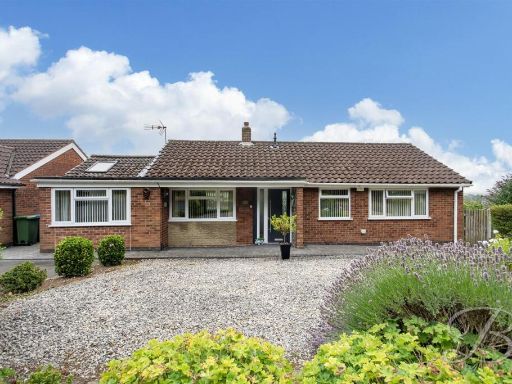 3 bedroom detached bungalow for sale in Renfrew Court, Mansfield, NG19 — £300,000 • 3 bed • 2 bath • 1163 ft²
3 bedroom detached bungalow for sale in Renfrew Court, Mansfield, NG19 — £300,000 • 3 bed • 2 bath • 1163 ft²