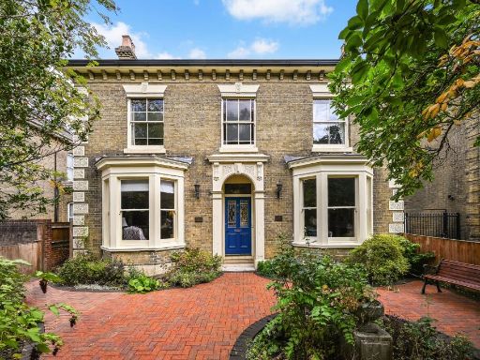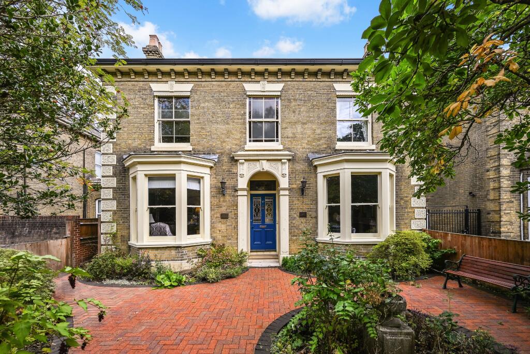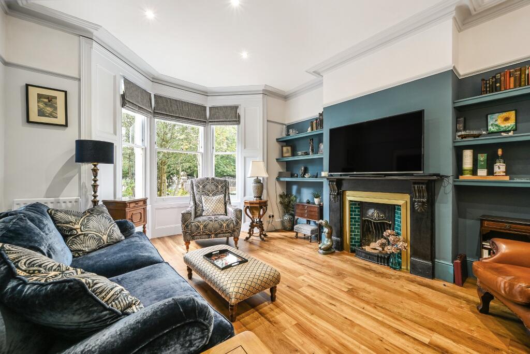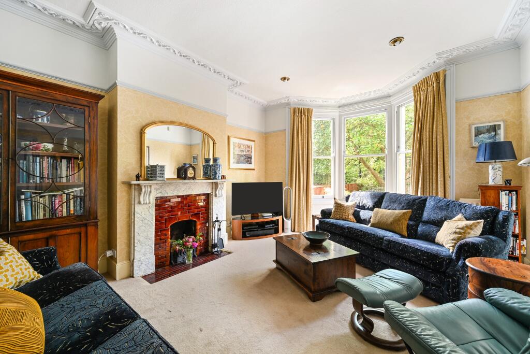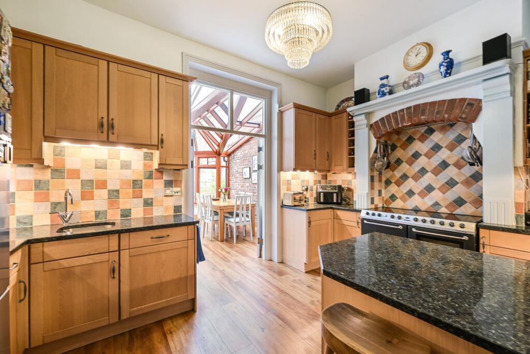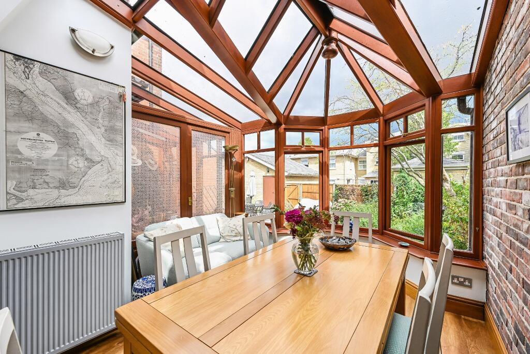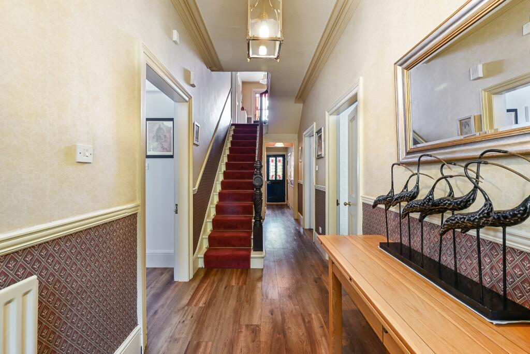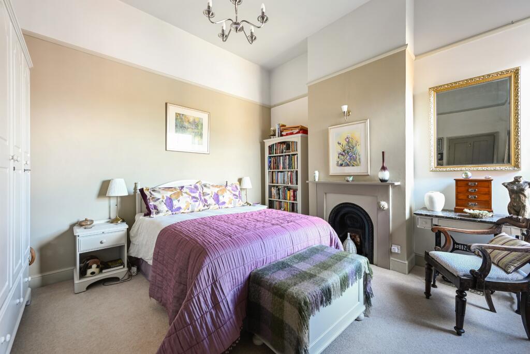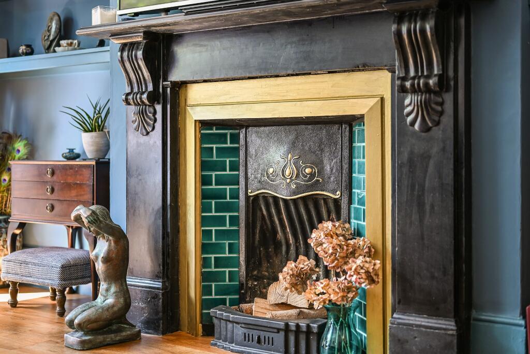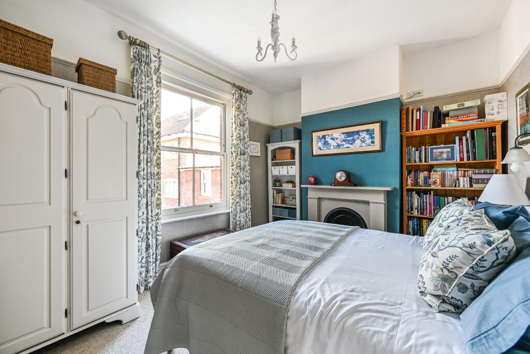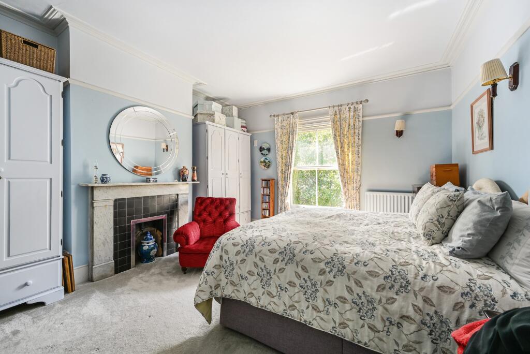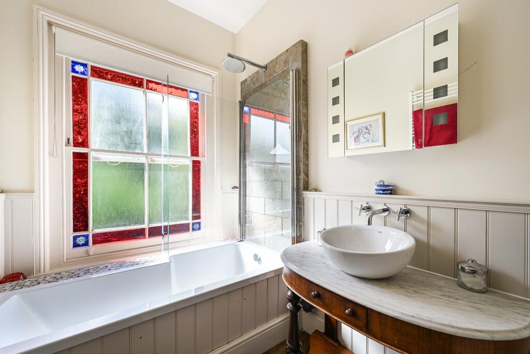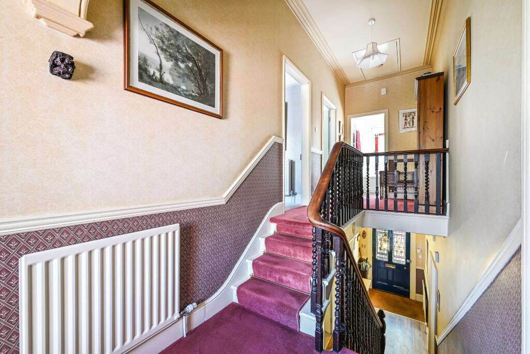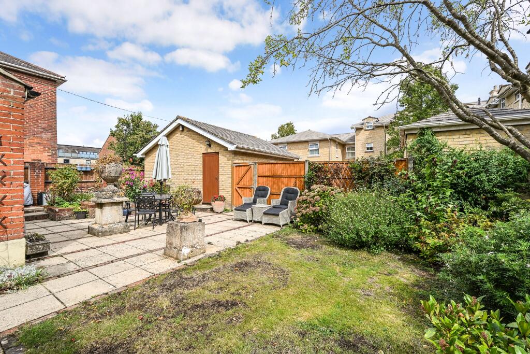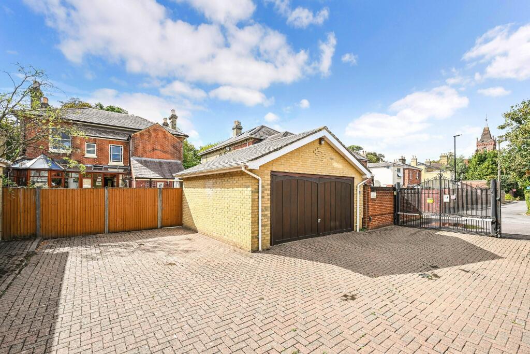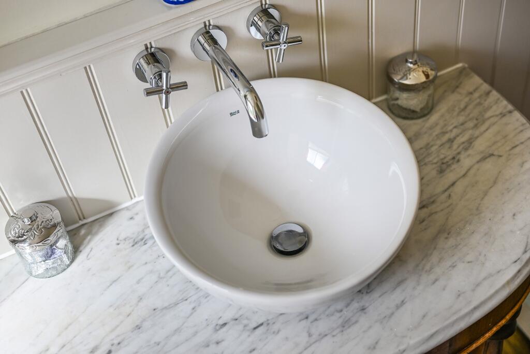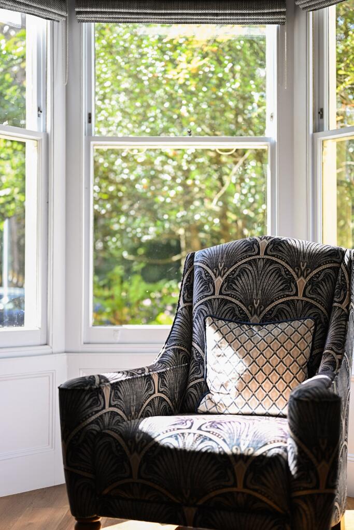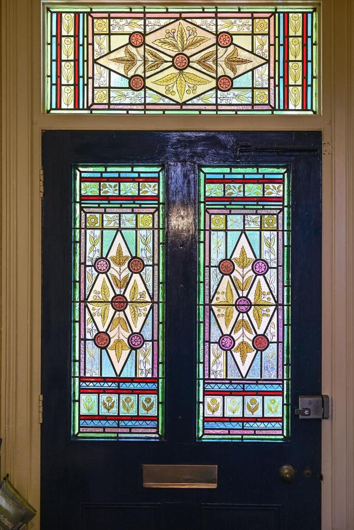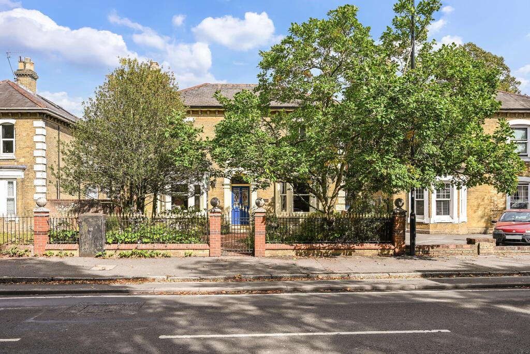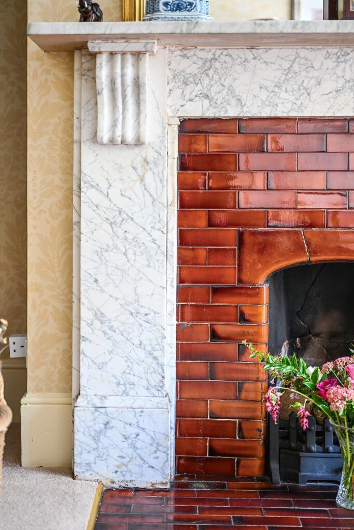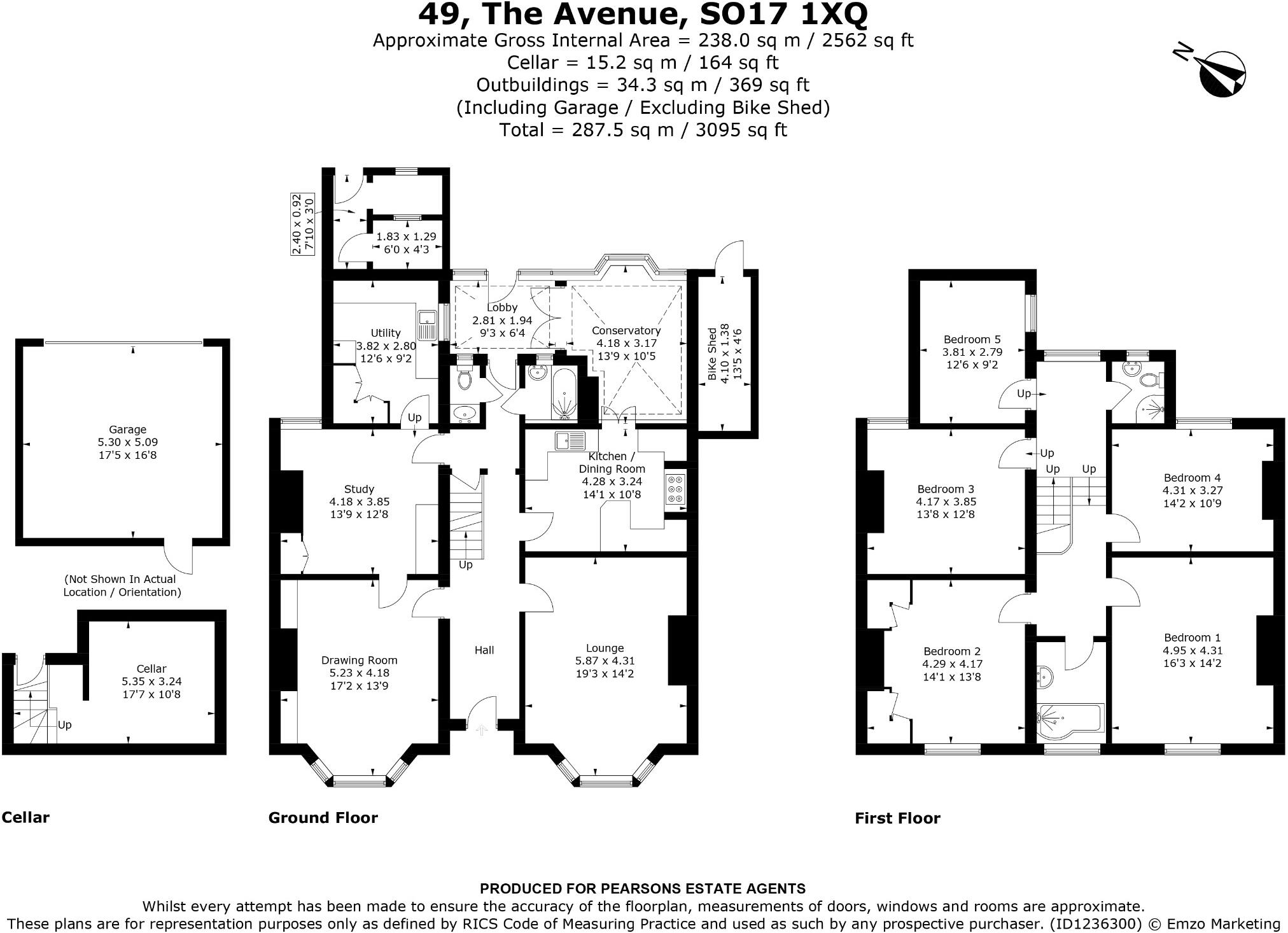Summary - 49, THE AVENUE SO17 1XQ
5 bed 3 bath Detached
Spacious period family home with garage and garden in conservation area.
Five double bedrooms and three reception rooms, strong period proportions
Double garage plus gated mews access and useful cellar storage
Re-fitted kitchen/breakfast room, utility and conservatory added
Carrera marble fireplaces, ornate coving, tall sash windows throughout
Plot with patio, lawn, garden store, pergola and mature trees
Council Tax Band G — charge £3,777.40 for 2025/26 (quite expensive)
Area records higher crime rates; consider security measures
Cavity walls assumed without added insulation — potential retrofit needed
Positioned on The Avenue within a designated conservation area, this handsome Italianate Victorian villa (circa 1879) combines generous period proportions with practical living spaces. Five double bedrooms and three reception rooms provide abundant family accommodation, while a re-fitted kitchen/breakfast room, conservatory and utility room serve modern daily life. The cellar and a double garage add welcome storage and parking in a city setting.
The house retains many original features: Carrera marble fireplaces, ornate coving, deep skirting boards and tall sash windows that deliver strong natural light and high ceilings throughout. Completed works include a Worcester condensing boiler and a re-fitted kitchen; the insulated loft and double-glazed conservatory improve comfort. The substantial plot and rear garden with garden store, pergola and mature trees create outdoor scope for entertaining or further landscaping.
Buyers should note material costs and running considerations typical of large Victorian homes. The property sits in council tax band G (2025/26 charge £3,777.40) and is in an area with higher recorded crime — both factors to weigh for household budgeting and security planning. The external walls are cavity construction “as built” with no added insulation assumed, so further thermal upgrades could improve efficiency.
This villa will suit buyers seeking a distinctive period home with scope to personalise: families who want space near good schools, or investors targeting high-demand rental areas close to students and professionals. While structurally traditional and largely preserved, there is reasonable potential for targeted refurbishment to modernise energy performance and interior finishes where desired.
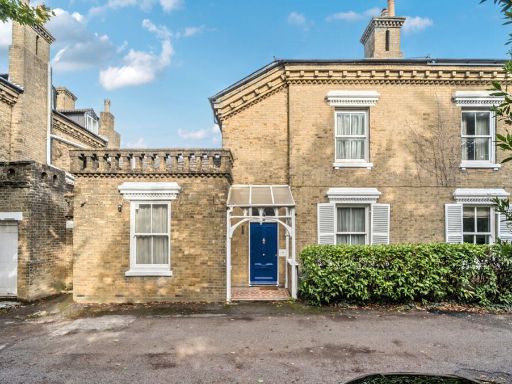 6 bedroom terraced house for sale in Portswood Park, Portswood, Southampton, Hampshire, SO17 — £650,000 • 6 bed • 2 bath • 2835 ft²
6 bedroom terraced house for sale in Portswood Park, Portswood, Southampton, Hampshire, SO17 — £650,000 • 6 bed • 2 bath • 2835 ft²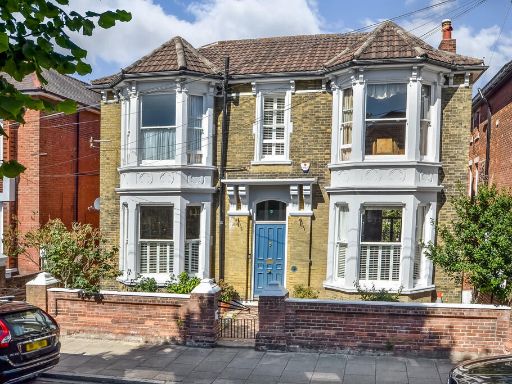 7 bedroom detached house for sale in Southsea, Hampshire, PO5 — £1,000,000 • 7 bed • 2 bath • 3771 ft²
7 bedroom detached house for sale in Southsea, Hampshire, PO5 — £1,000,000 • 7 bed • 2 bath • 3771 ft² 6 bedroom semi-detached house for sale in Westridge Road, Southampton, Hampshire, SO17 — £530,000 • 6 bed • 5 bath • 2344 ft²
6 bedroom semi-detached house for sale in Westridge Road, Southampton, Hampshire, SO17 — £530,000 • 6 bed • 5 bath • 2344 ft²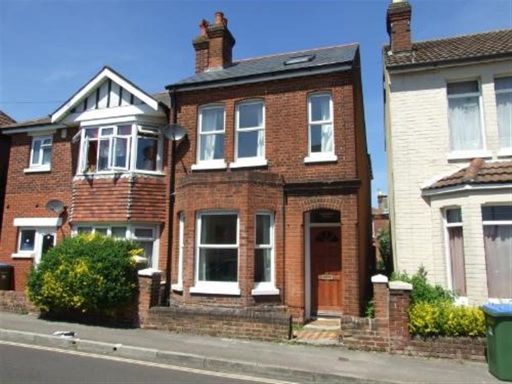 3 bedroom semi-detached house for sale in Mordaunt Road, Southampton, SO14 — £325,000 • 3 bed • 2 bath • 969 ft²
3 bedroom semi-detached house for sale in Mordaunt Road, Southampton, SO14 — £325,000 • 3 bed • 2 bath • 969 ft²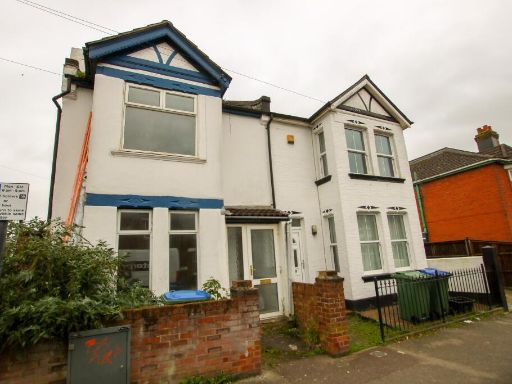 5 bedroom semi-detached house for sale in Possible HMO,stp - Malmesbury Road, Shirley, Southampton, SO15 — £350,000 • 5 bed • 3 bath • 1281 ft²
5 bedroom semi-detached house for sale in Possible HMO,stp - Malmesbury Road, Shirley, Southampton, SO15 — £350,000 • 5 bed • 3 bath • 1281 ft²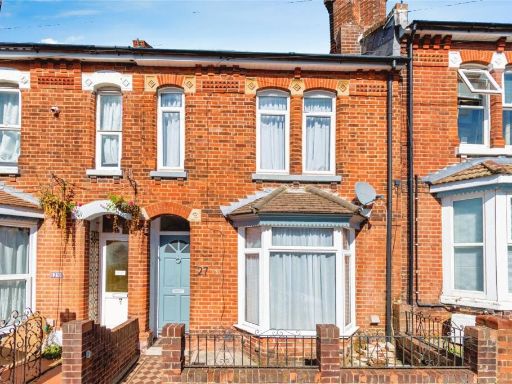 2 bedroom terraced house for sale in Cromwell Road, Southampton, Hampshire, SO15 — £300,000 • 2 bed • 1 bath • 1216 ft²
2 bedroom terraced house for sale in Cromwell Road, Southampton, Hampshire, SO15 — £300,000 • 2 bed • 1 bath • 1216 ft²





































