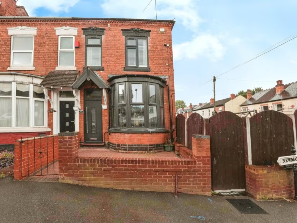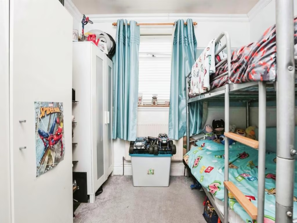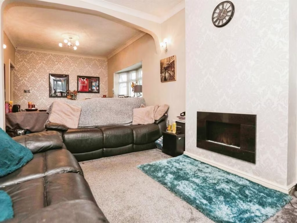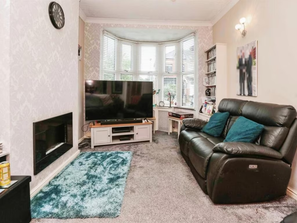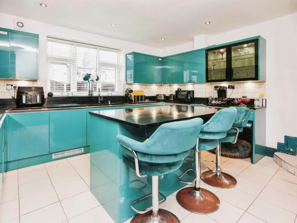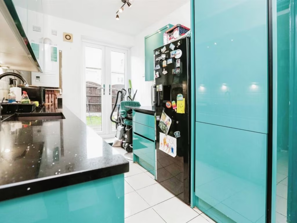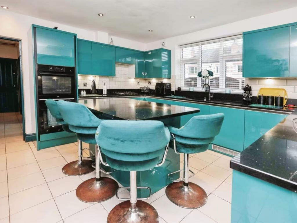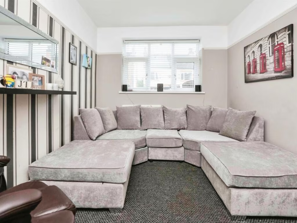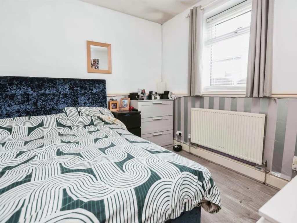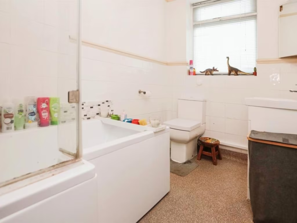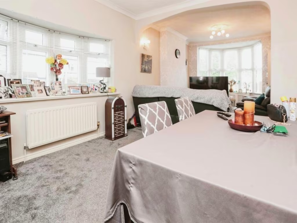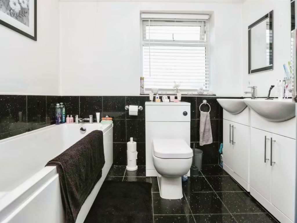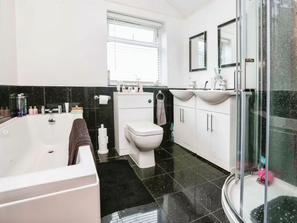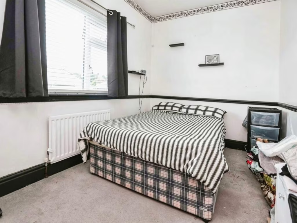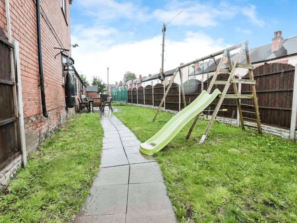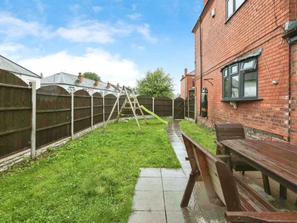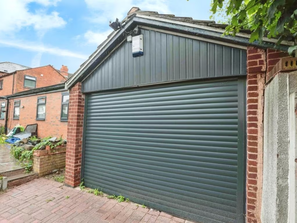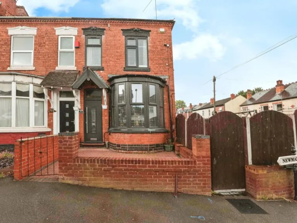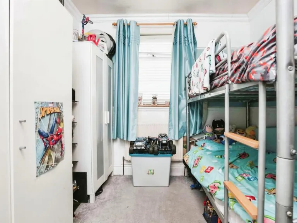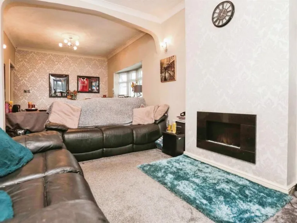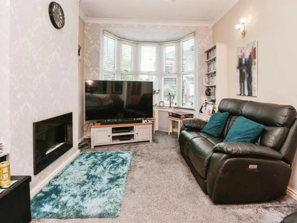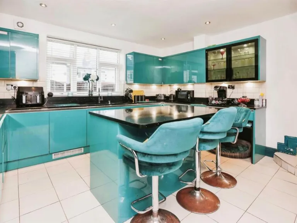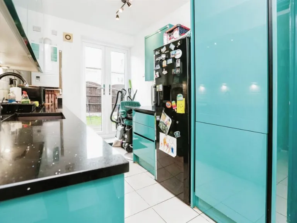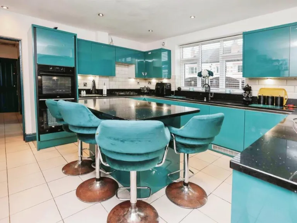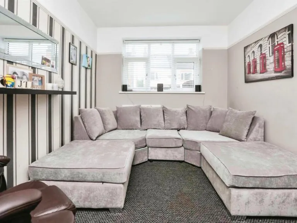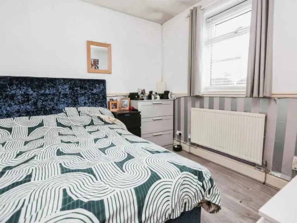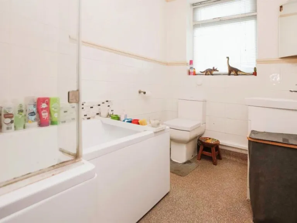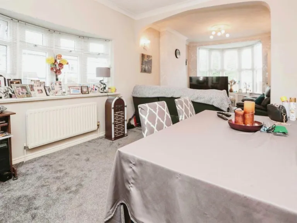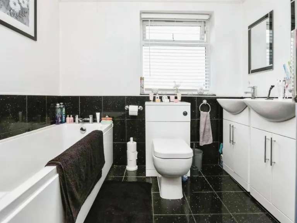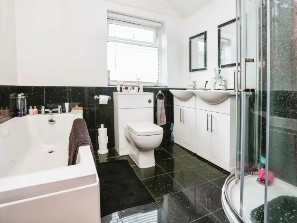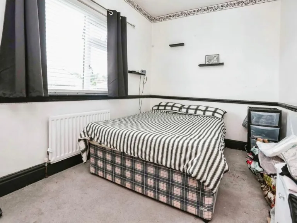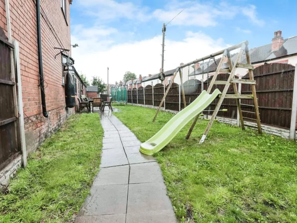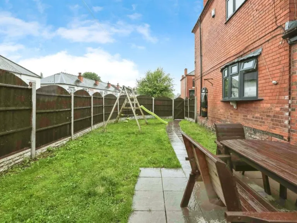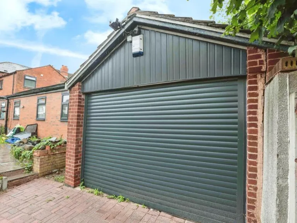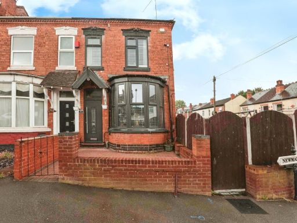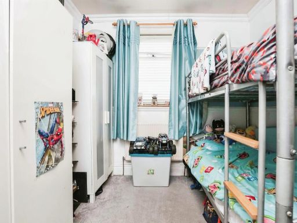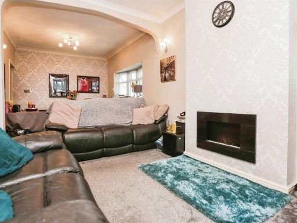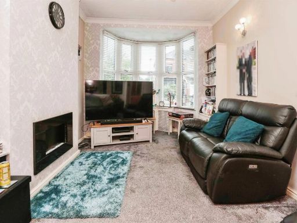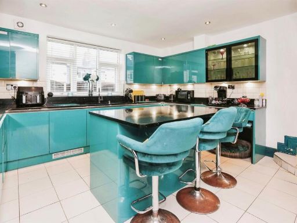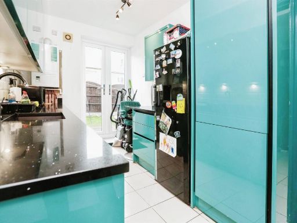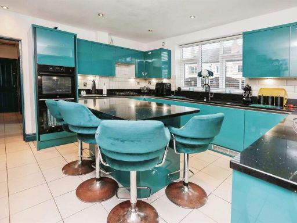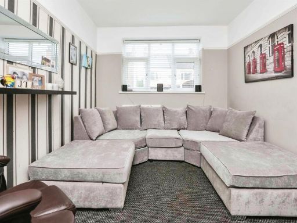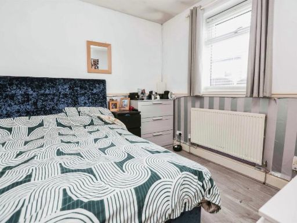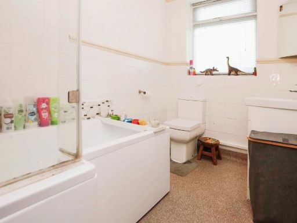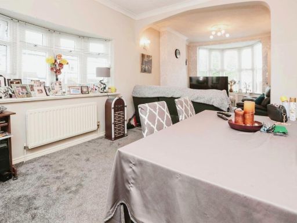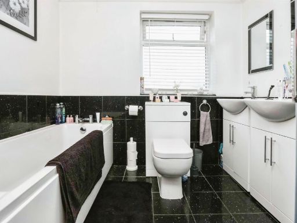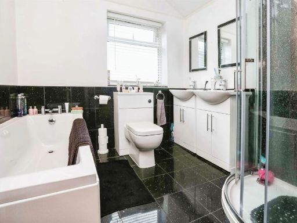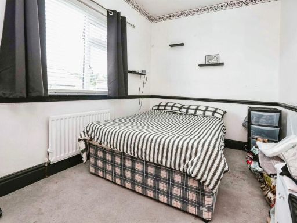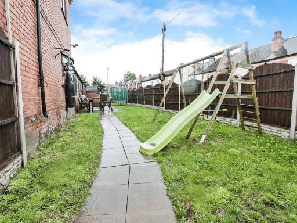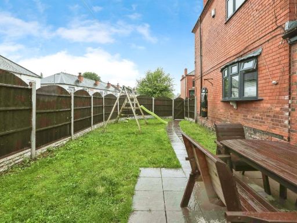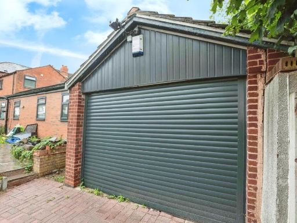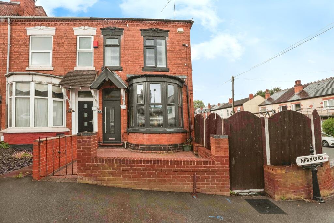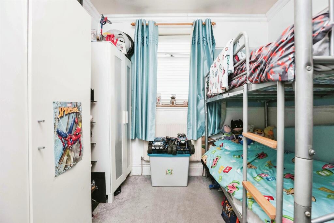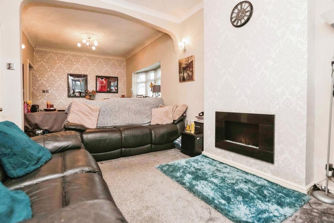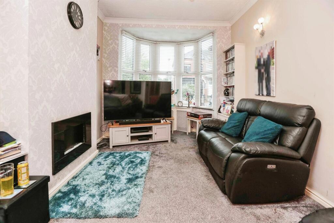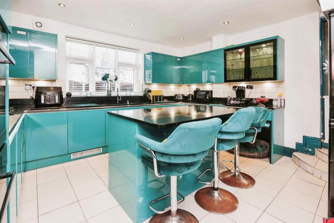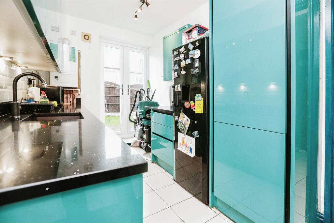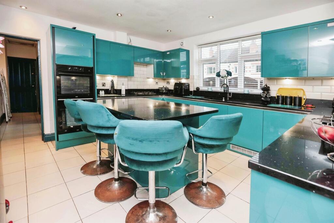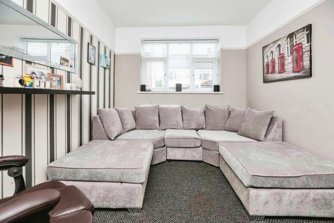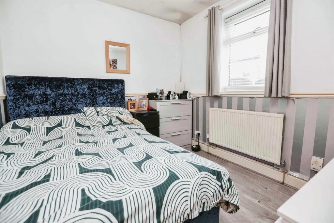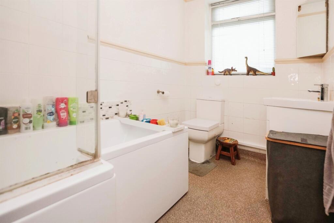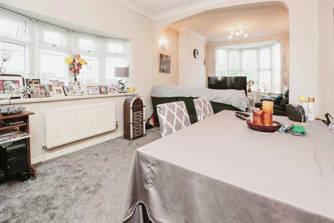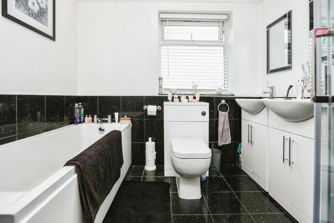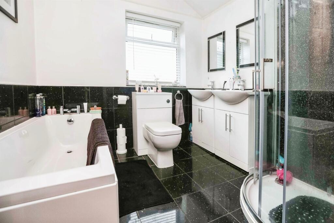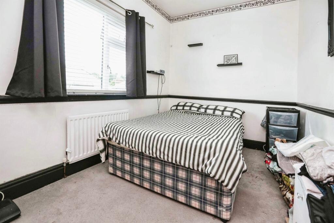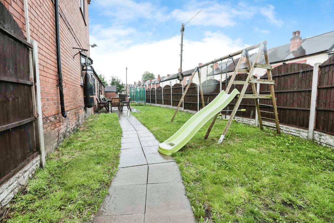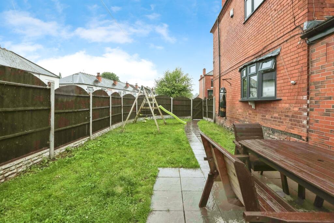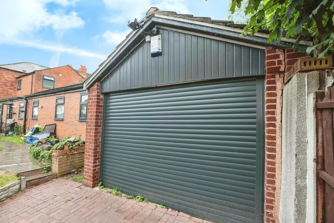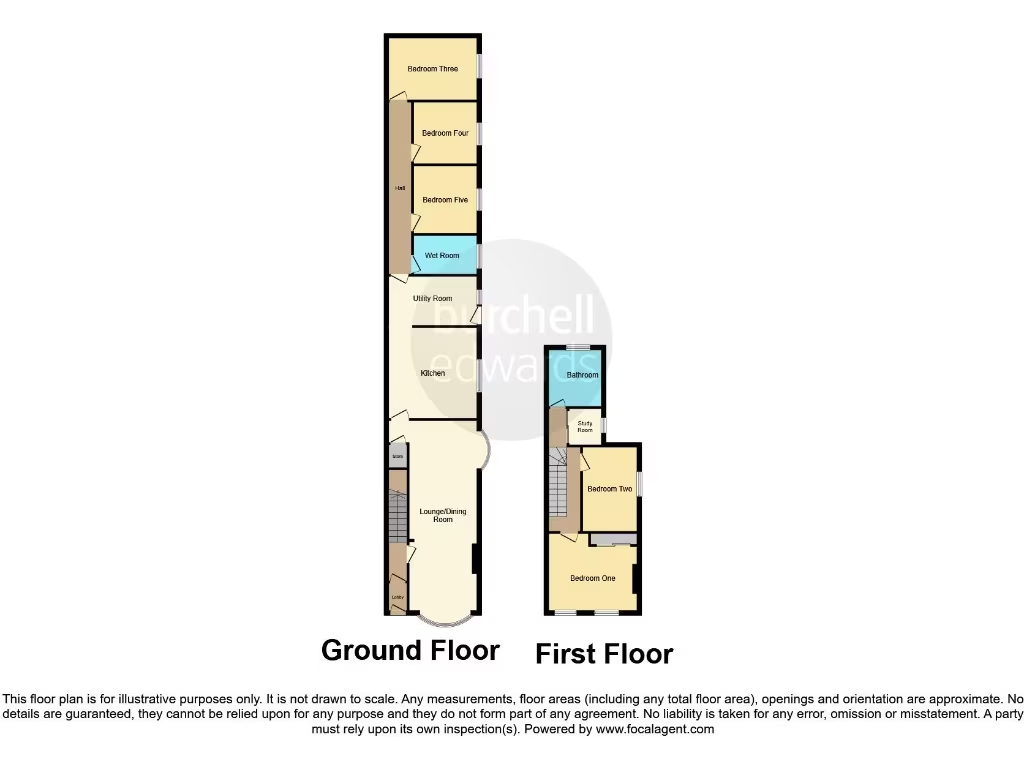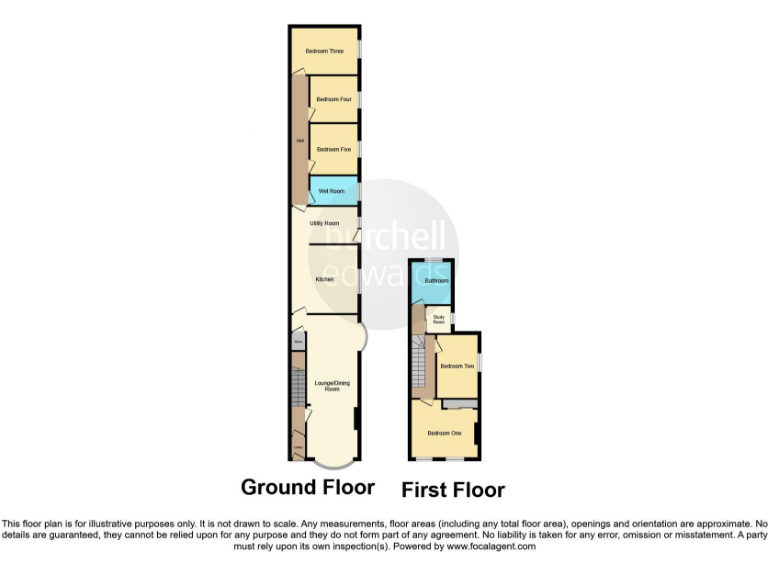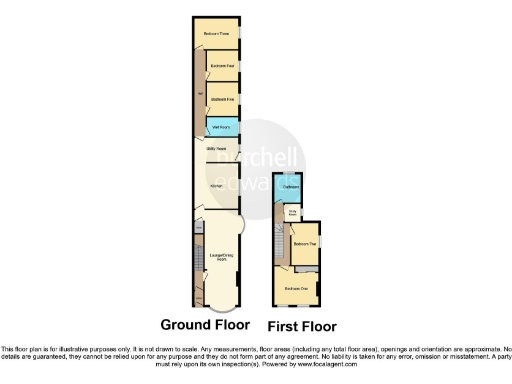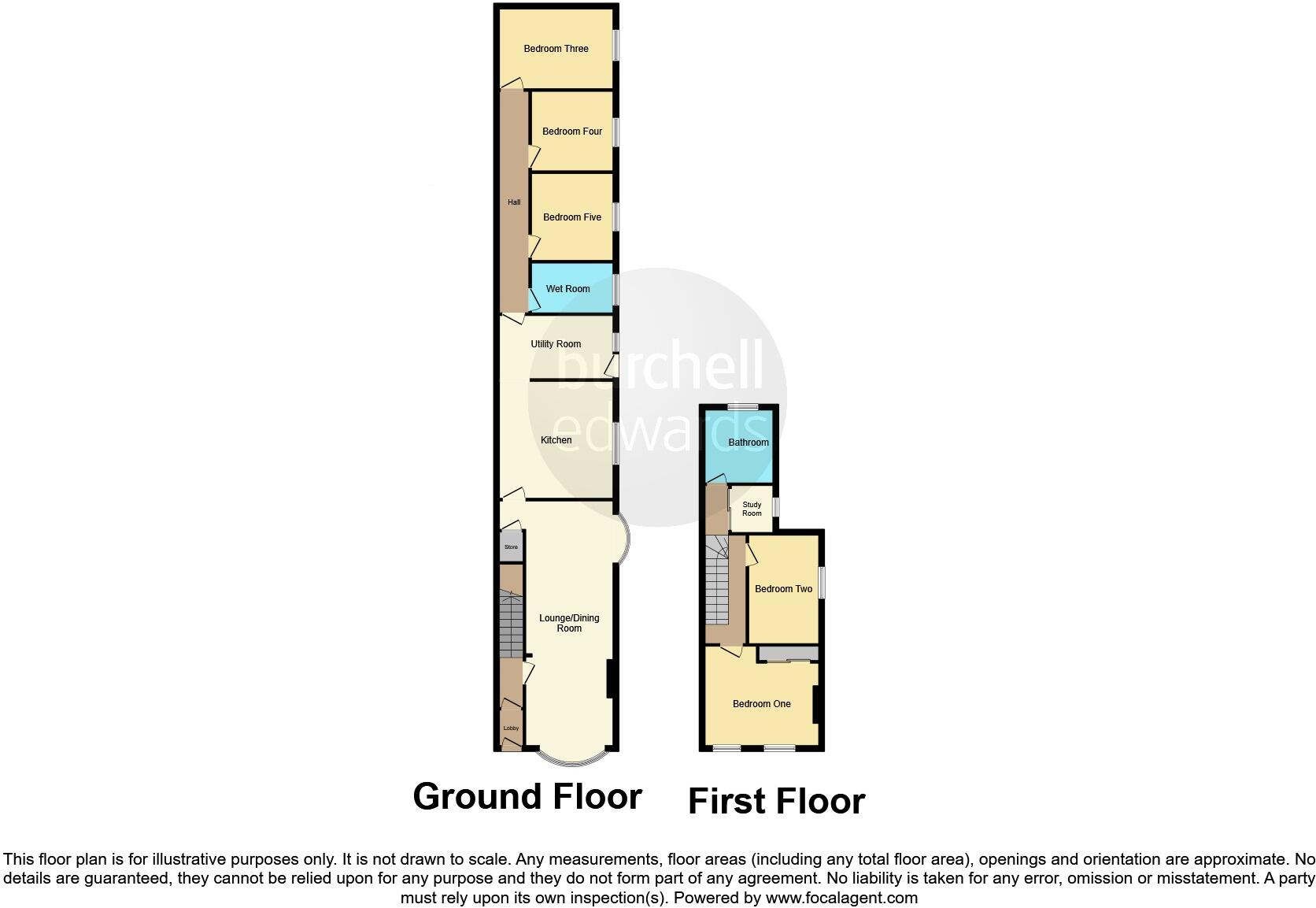Summary - 80 NEWMAN ROAD BIRMINGHAM B24 9AQ
5 bed 2 bath End of Terrace
Large, versatile five-bedroom Victorian terrace with modern kitchen, garden and garage..
Five-bedroom extended Victorian end-terrace, high ceilings and bay windows
Large rear garden and separate single garage with electric roller door
Modern high-spec kitchen, utility room and ground-floor wet room
Four flexible ground-floor reception rooms for living or bedroom use
Two bathrooms including upstairs family bathroom with double shower
Solid brick walls likely uninsulated — consider energy upgrades
Very high local crime and very deprived area — buyer caution advised
Freehold, low council tax and fast broadband/mobile connectivity
This extended Victorian end-of-terrace combines period character with generous, flexible living space for a growing family. High ceilings and bay windows bring light into a layout that includes four ground-floor reception rooms, an ultra-modern high-spec kitchen, utility and a ground-floor wet room — useful for multi-generational living or home working.
Five bedrooms and two bathrooms sit over two floors, with two double bedrooms and a separate study/office. The large rear garden and separate single garage with electric roller door add practical outdoor space and secure parking — a rare find for this type of property.
The house offers clear potential to personalise and improve. It is solid-brick Victorian construction with double glazing fitted after 2002, mains gas central heating and good broadband/mobile connectivity. Council tax is very low, which helps running costs.
Buyers should note important local and property realities: the area is classified as very deprived with very high local crime rates, so suitability will depend on personal priorities. The property’s solid brick walls are assumed uninsulated, so buyers may wish to factor in insulation or energy-improvement works. Overall, this is a roomy, versatile family home with strong rental or owner-occupier appeal, particularly for buyers targeting space and convenience close to schools and commuter links.
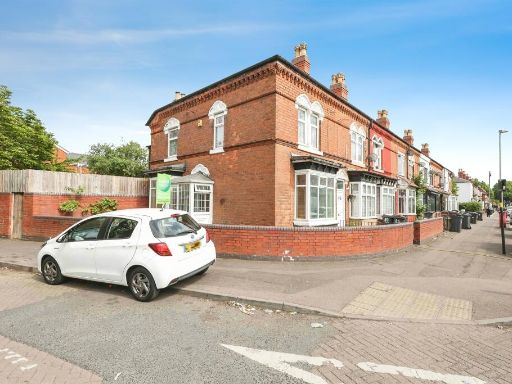 3 bedroom end of terrace house for sale in Kenilworth Road, Birmingham, B20 — £250,000 • 3 bed • 2 bath • 869 ft²
3 bedroom end of terrace house for sale in Kenilworth Road, Birmingham, B20 — £250,000 • 3 bed • 2 bath • 869 ft²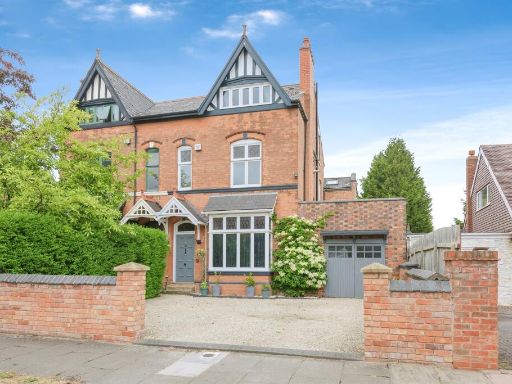 5 bedroom semi-detached house for sale in Rollason Road, Birmingham, B24 — £525,000 • 5 bed • 4 bath • 2336 ft²
5 bedroom semi-detached house for sale in Rollason Road, Birmingham, B24 — £525,000 • 5 bed • 4 bath • 2336 ft²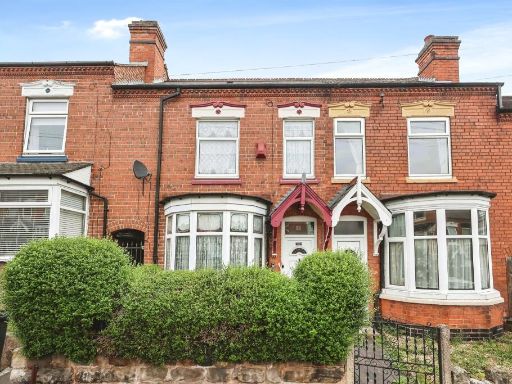 3 bedroom semi-detached house for sale in Newman Road, Birmingham, B24 — £200,000 • 3 bed • 1 bath • 1357 ft²
3 bedroom semi-detached house for sale in Newman Road, Birmingham, B24 — £200,000 • 3 bed • 1 bath • 1357 ft²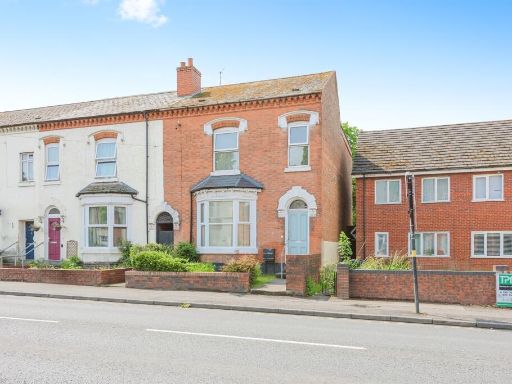 4 bedroom end of terrace house for sale in Chester Road, Erdington, Birmingham, B23 — £300,000 • 4 bed • 1 bath • 625 ft²
4 bedroom end of terrace house for sale in Chester Road, Erdington, Birmingham, B23 — £300,000 • 4 bed • 1 bath • 625 ft²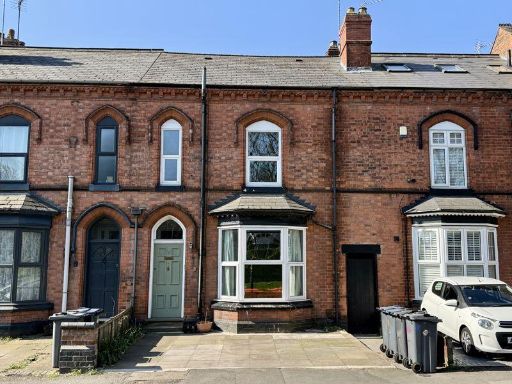 4 bedroom terraced house for sale in Wheelwright Road, Erdington, Birmingham, B24 8PA, B24 — £310,000 • 4 bed • 2 bath
4 bedroom terraced house for sale in Wheelwright Road, Erdington, Birmingham, B24 8PA, B24 — £310,000 • 4 bed • 2 bath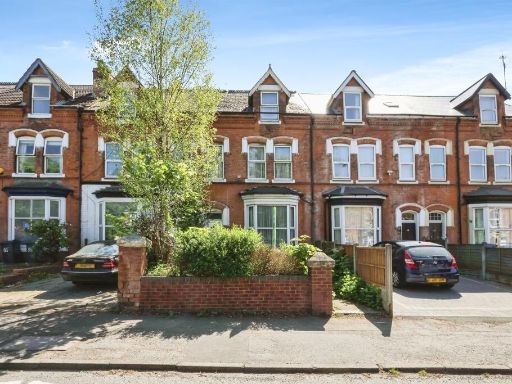 4 bedroom terraced house for sale in Kingsbury Road, Erdington, BIRMINGHAM, B24 — £250,000 • 4 bed • 1 bath • 955 ft²
4 bedroom terraced house for sale in Kingsbury Road, Erdington, BIRMINGHAM, B24 — £250,000 • 4 bed • 1 bath • 955 ft²