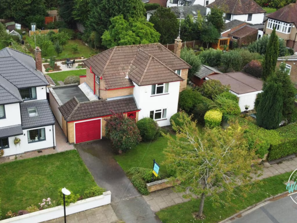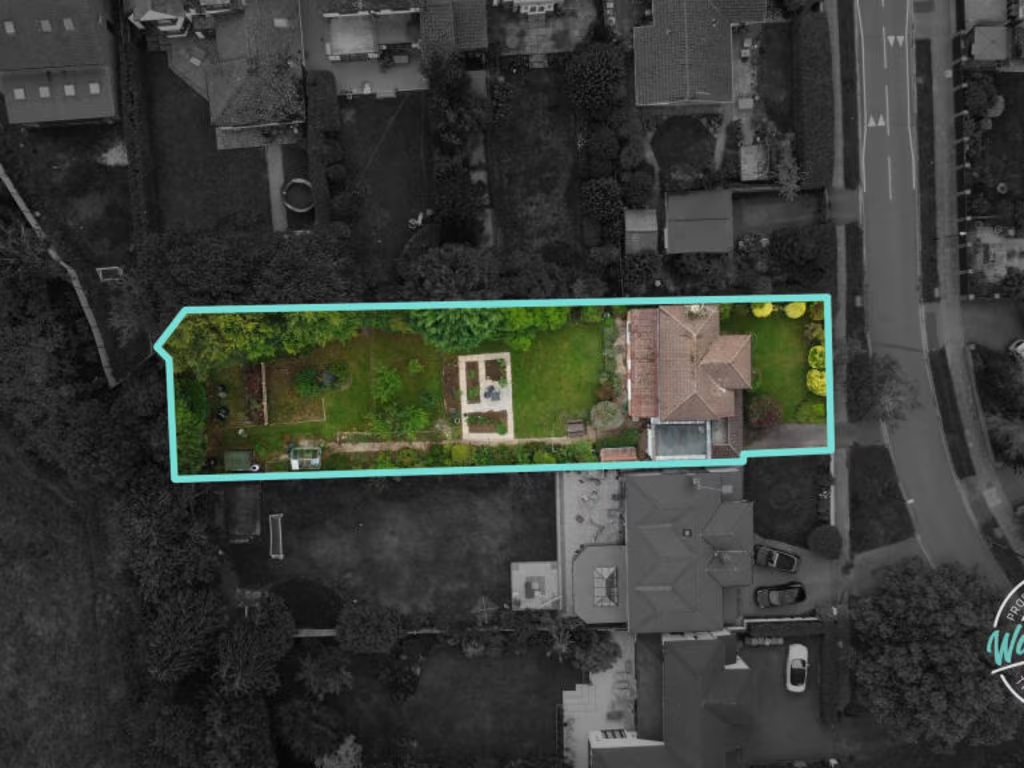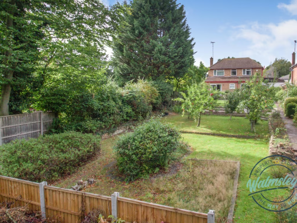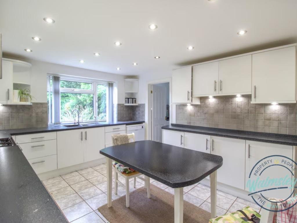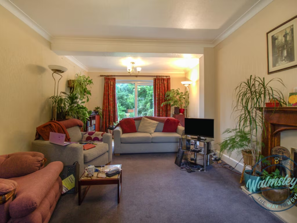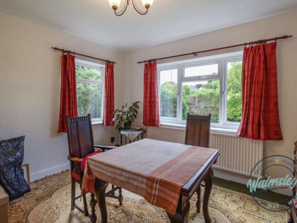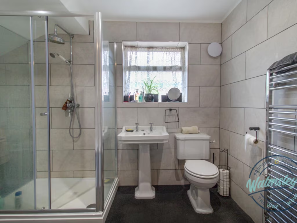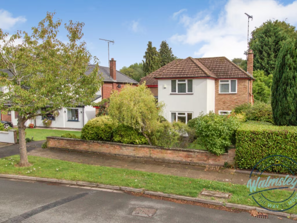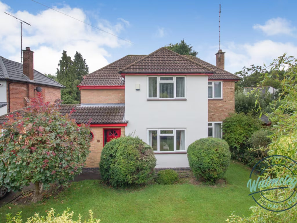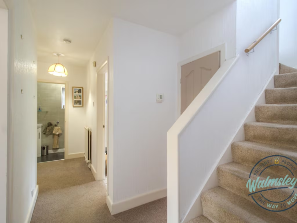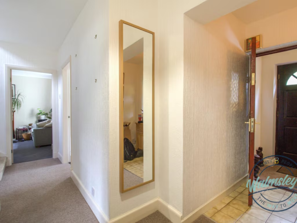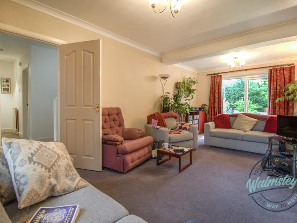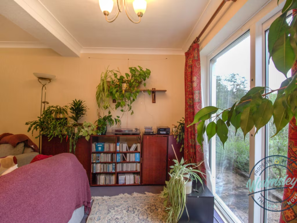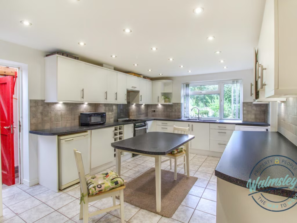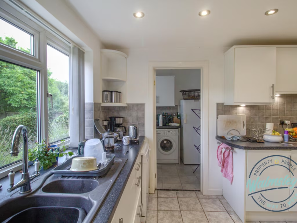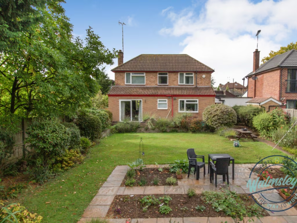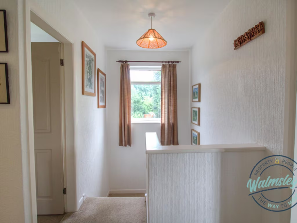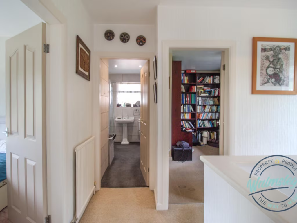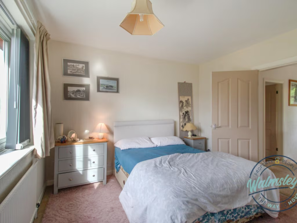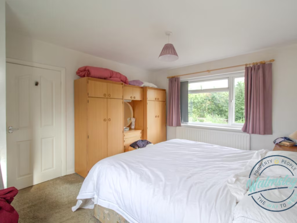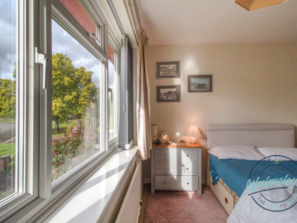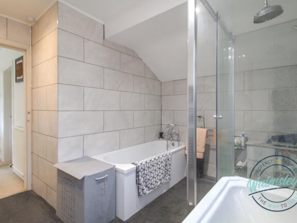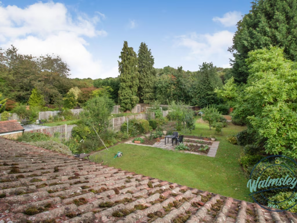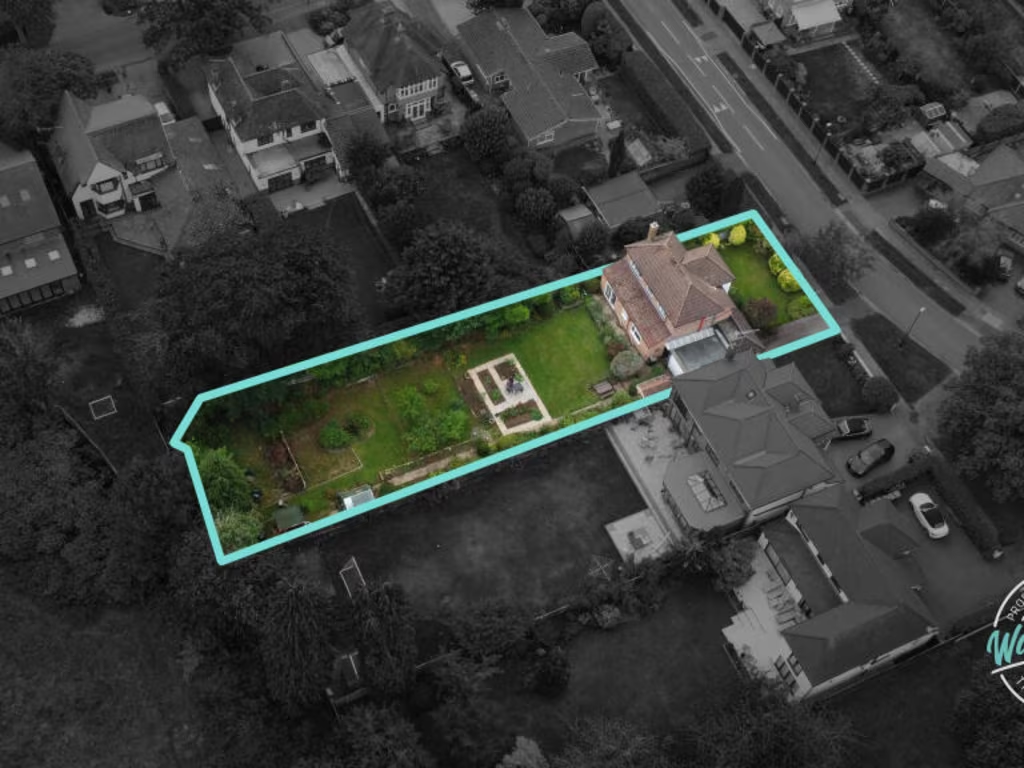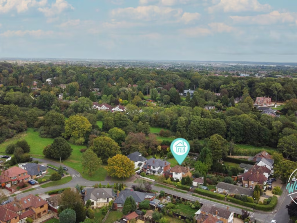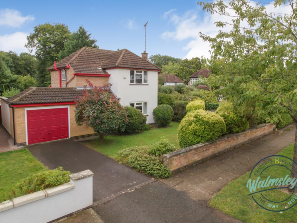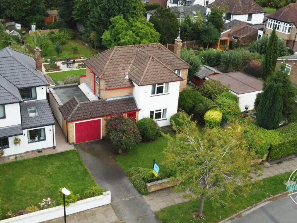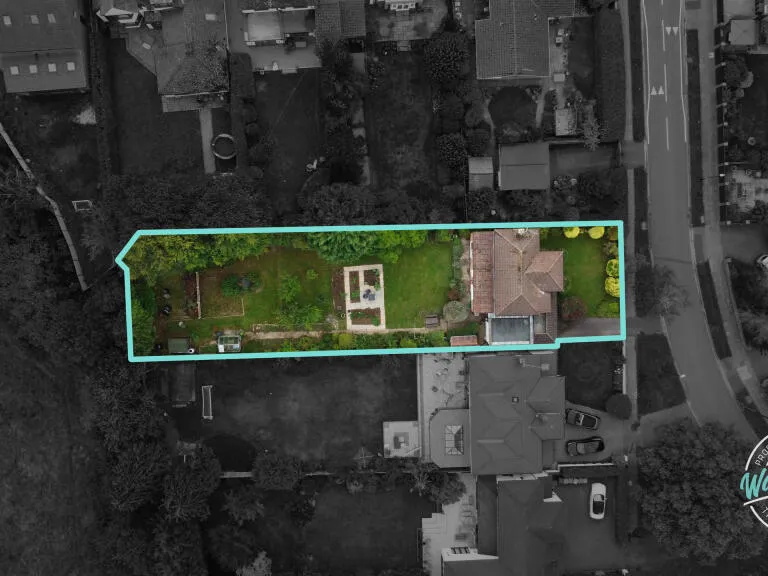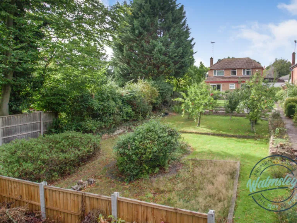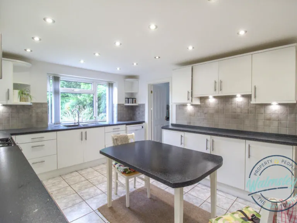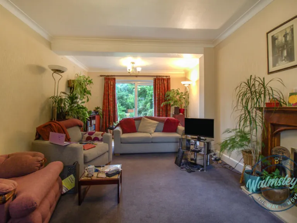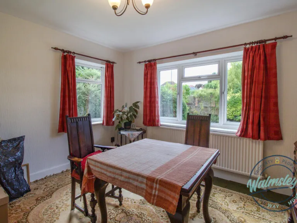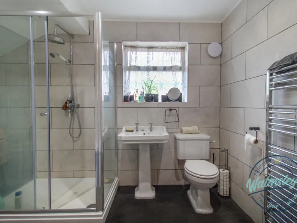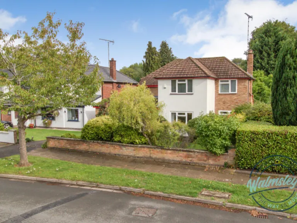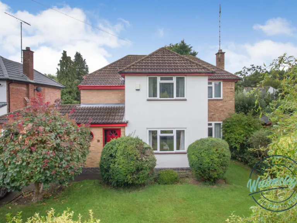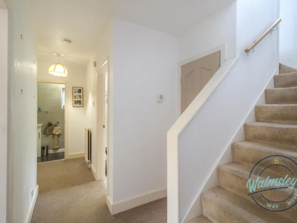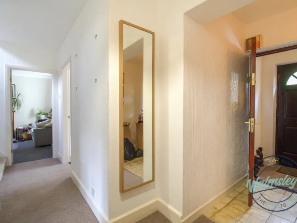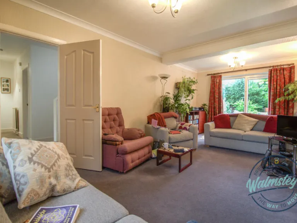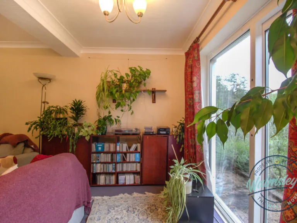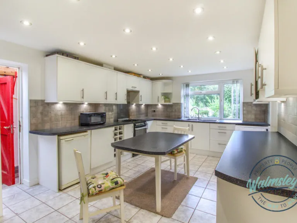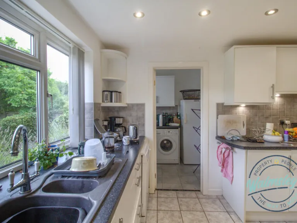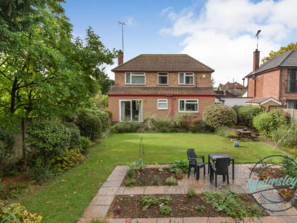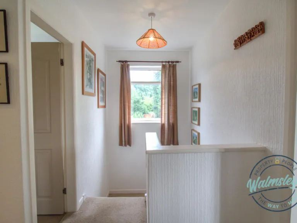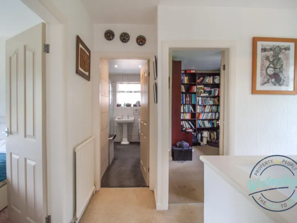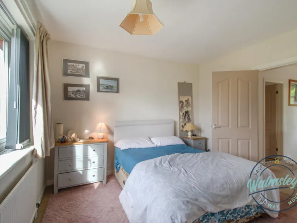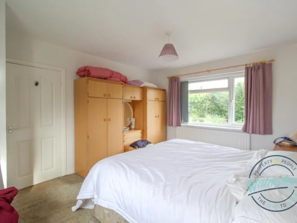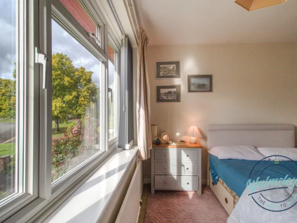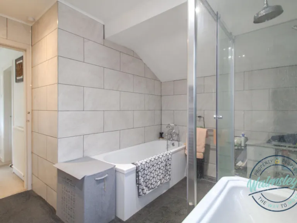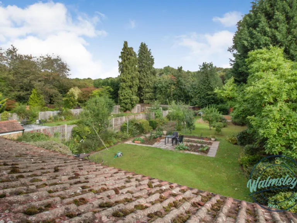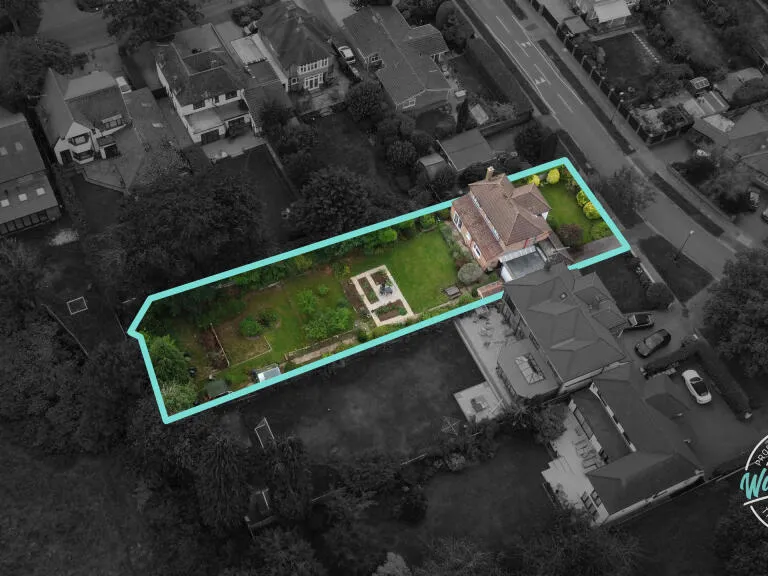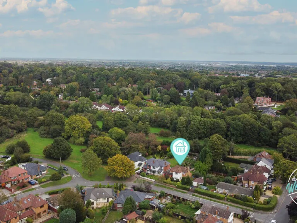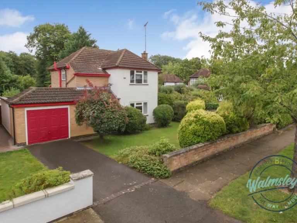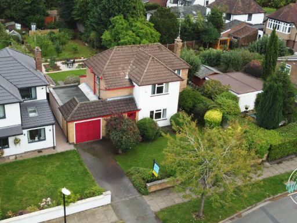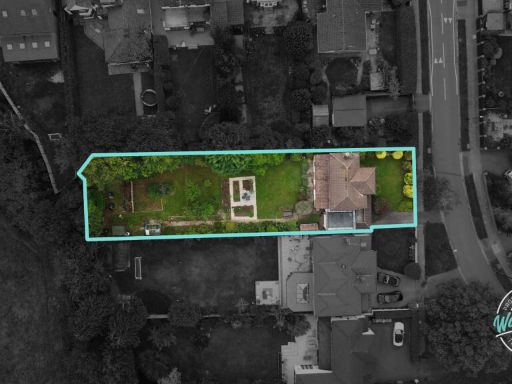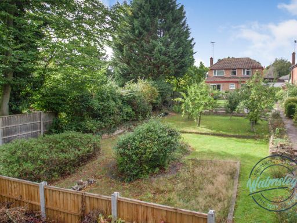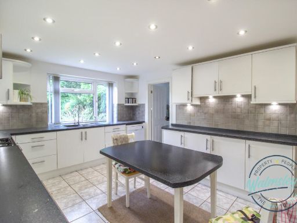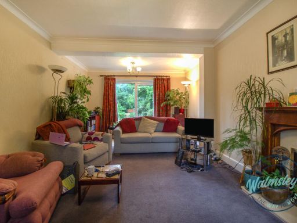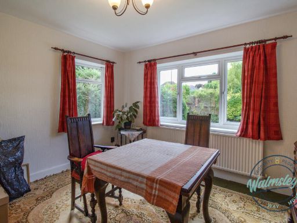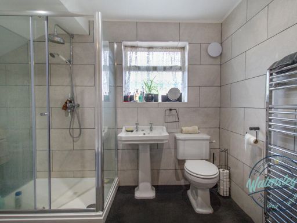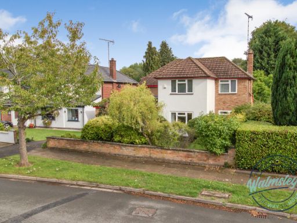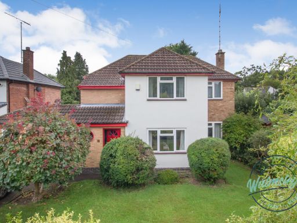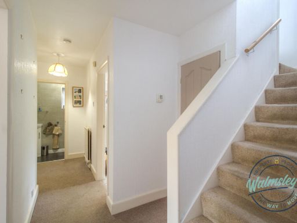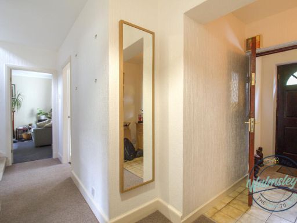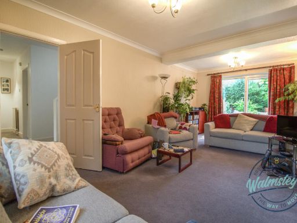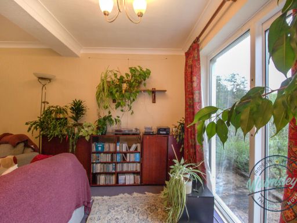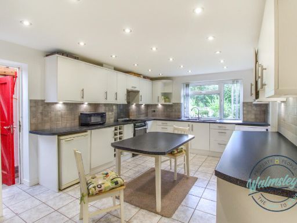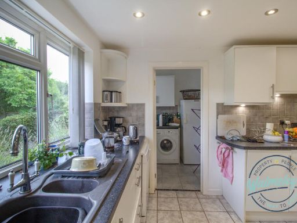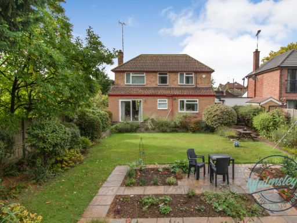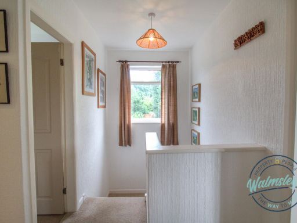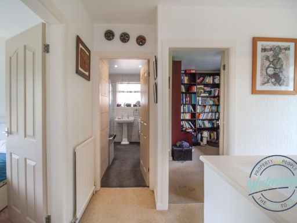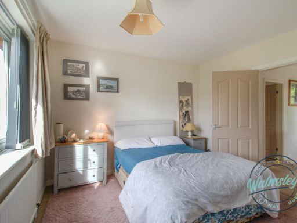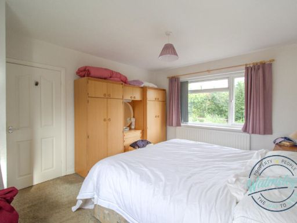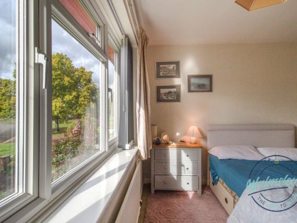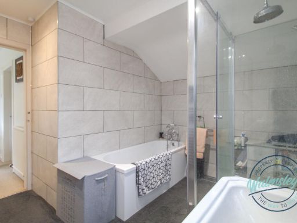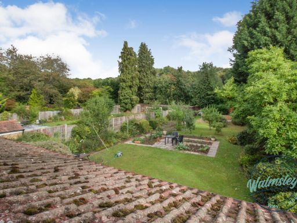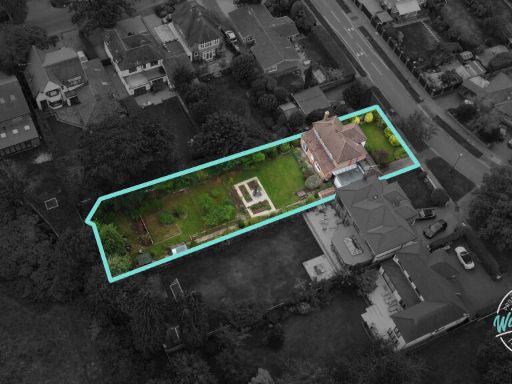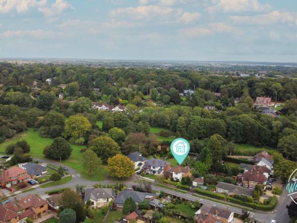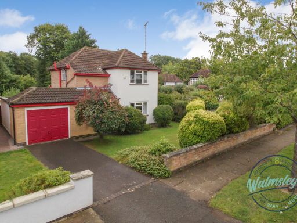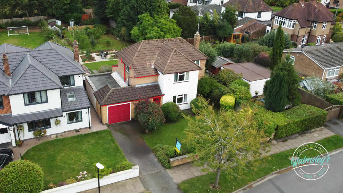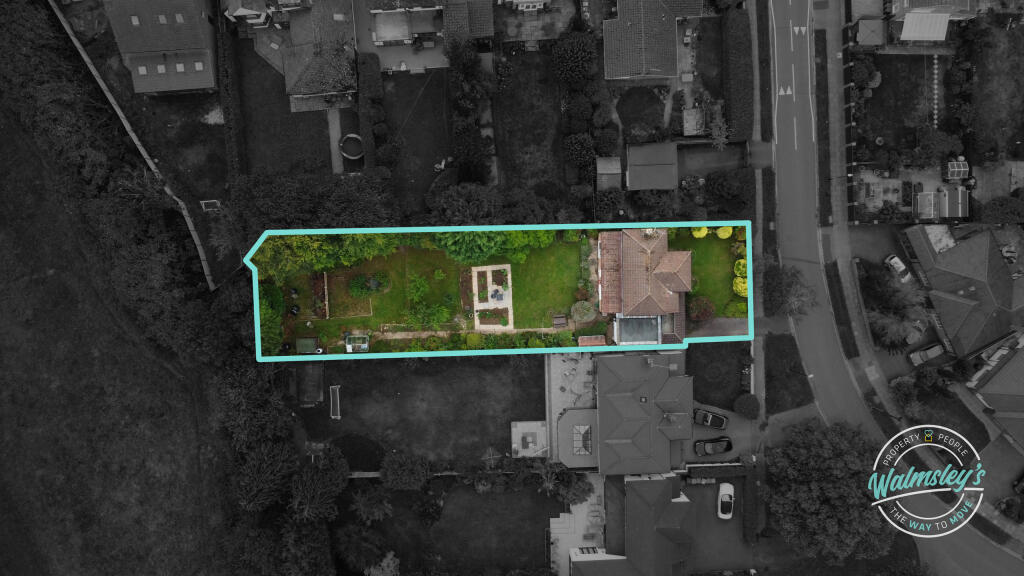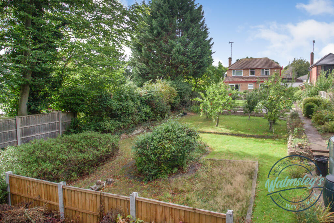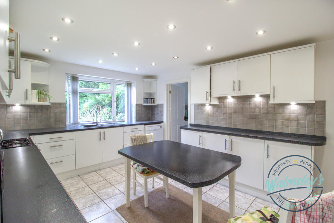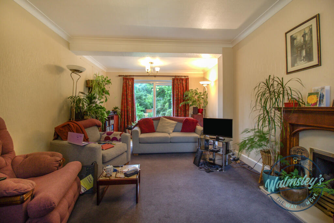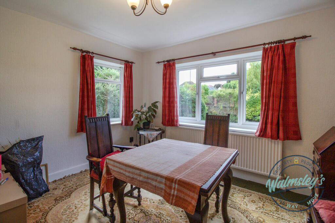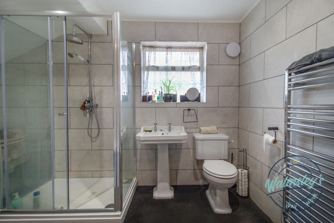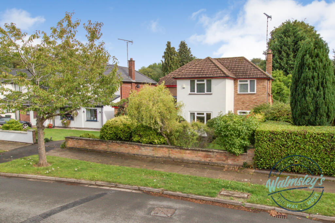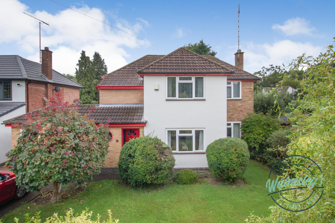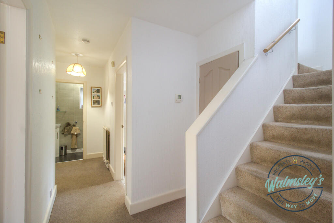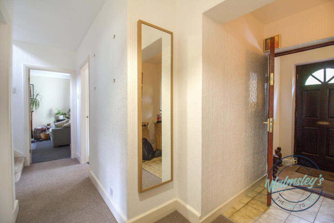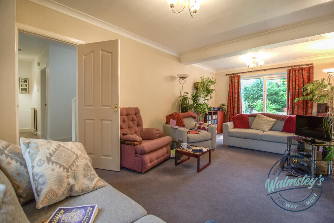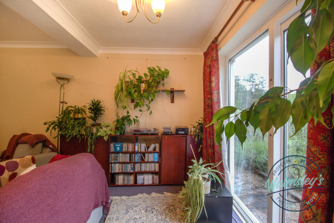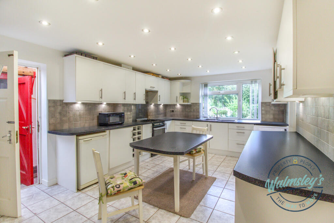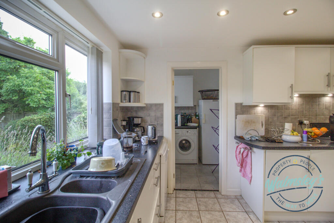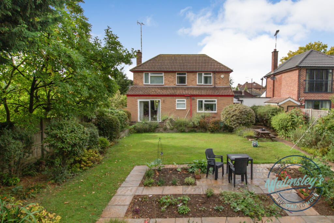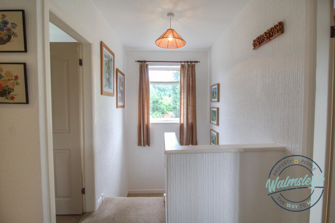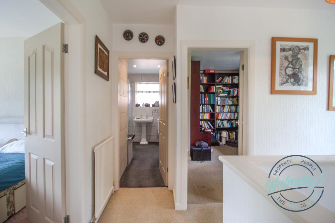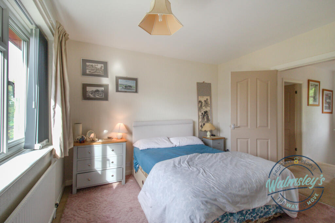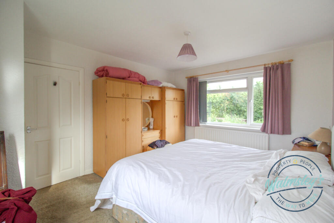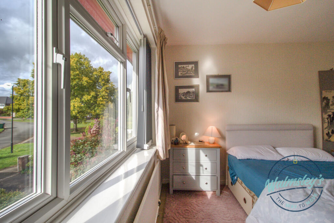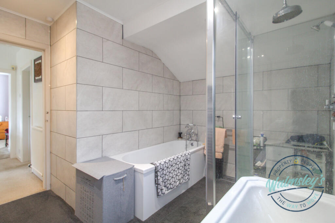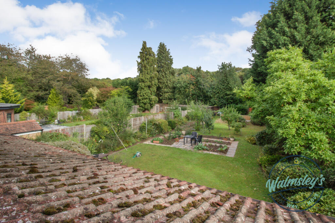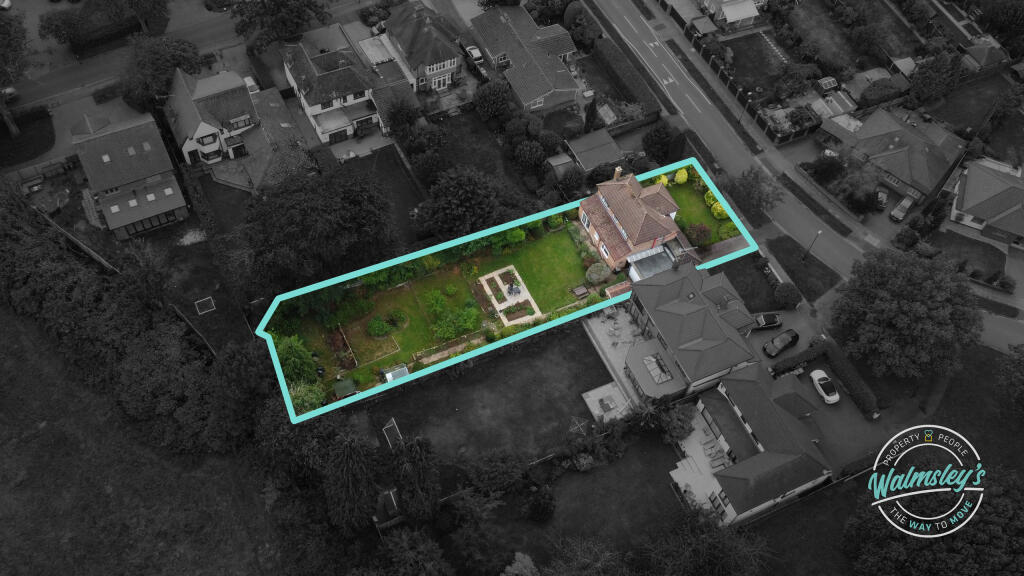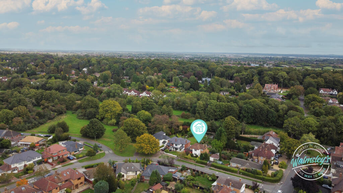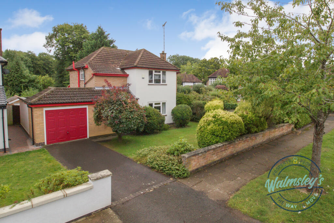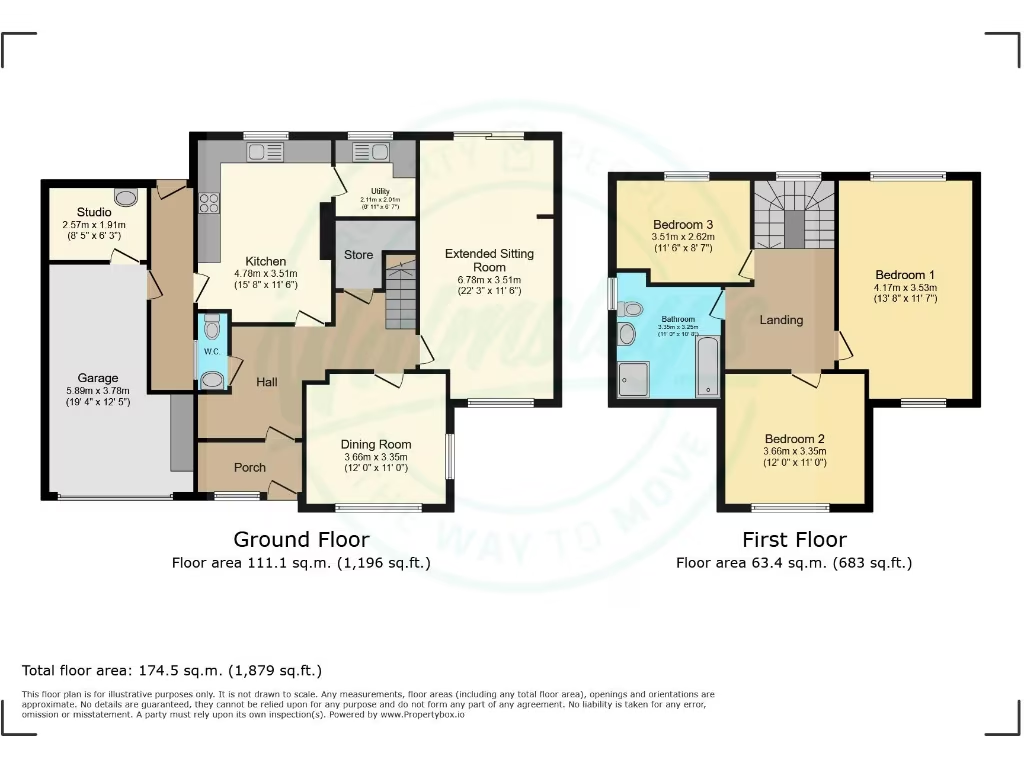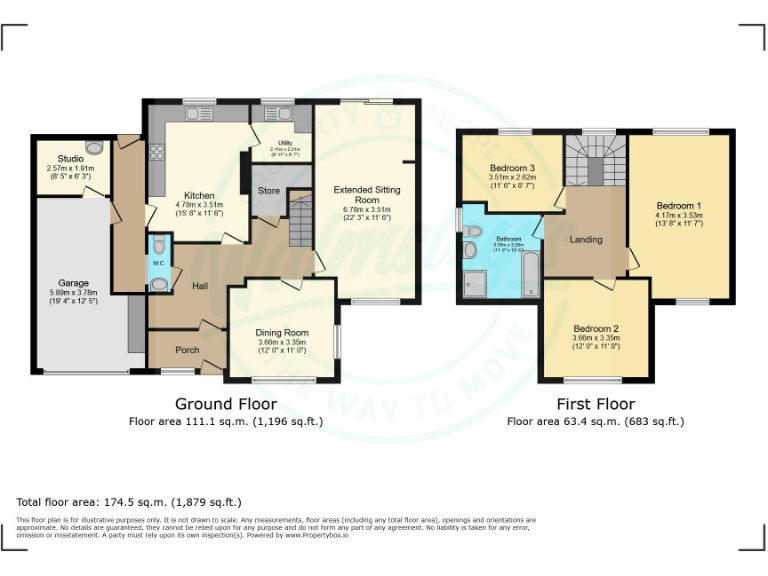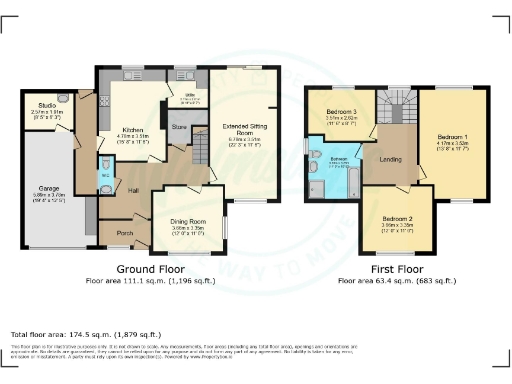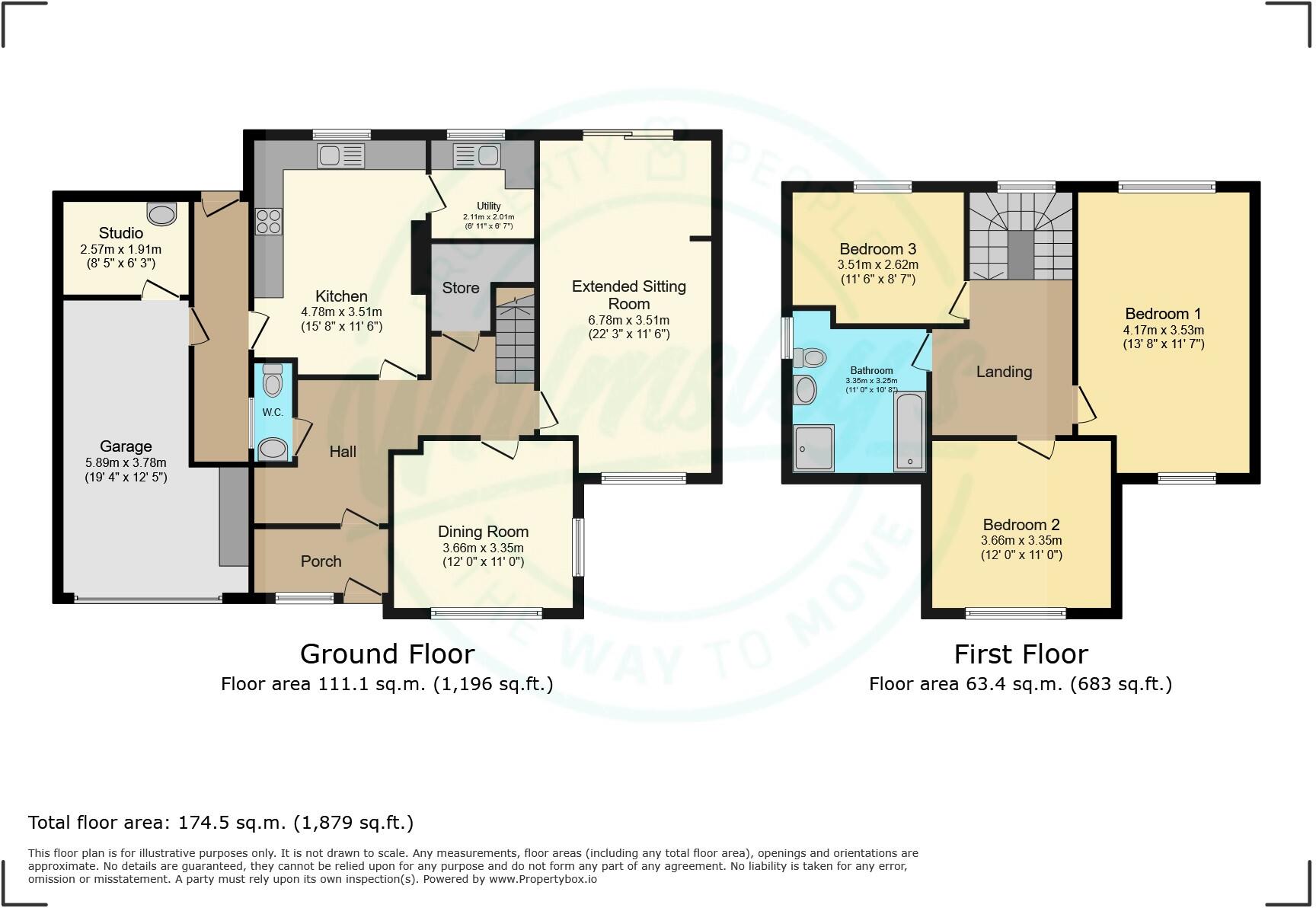Summary -
57 Merynton Avenue,COVENTRY,CV4 7BL
CV4 7BL
3 bed 1 bath Detached
Extended three-bed detached with huge south garden and strong school links.
South-facing substantial rear garden with lawns and fruit trees
Extended dual-aspect sitting room over 22ft (6.78m)
Three double bedrooms with bright, wide landing
Large garage with studio space, driveway and foregarden
Comprehensively fitted kitchen, separate utility and cloakroom
Modern first-floor four-piece bathroom; only one full bathroom upstairs
Opportunity to extend side/rear (subject to planning permission)
Chain free but council tax level described as expensive; front garden needs maintenance
This extended three-bedroom detached house sits on a substantial, south-facing plot in sought-after Cannon Hill, ideal for growing families who value outdoor space and local schooling. The home offers three double bedrooms, an extended dual-aspect sitting room over 22ft, a separate dining room and a comprehensively fitted kitchen with adjacent utility. A modern first-floor four-piece bathroom serves the bedrooms; there is a ground-floor cloakroom and useful understairs storage. The property is gas centrally heated and double glazed throughout.
The gardens are a standout feature: wide, mature and south-facing with lawns, fruit trees and growing areas, and clear scope for side or rear extension (subject to planning). Practical benefits include a long driveway, large garage with studio space and generous overall accommodation of about 1,879 sq.ft (174.5 sq.m). The house is offered chain free, close to Cannon Park Primary and several highly regarded secondary schools, and within easy reach of the A45 and the University of Warwick.
Notable downsides are factual and important: council tax is described as expensive, and the home currently provides a single full bathroom for three double bedrooms. The front garden and forecourt show signs of needing maintenance. Any major extensions will require planning permission and associated costs. EPC rating has been ordered and should be checked when available.
This property suits families who prioritise outdoor space, good local schools and scope to personalise a long-established family home. It also offers potential for investors or buyers seeking future-value through extension or modernisation, while being mindful of running costs and planning constraints.
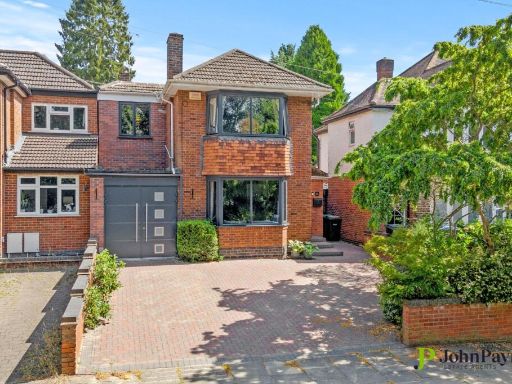 4 bedroom link detached house for sale in Cannon Park Road, Cannon Park, Coventry, CV4 — £650,000 • 4 bed • 1 bath • 1860 ft²
4 bedroom link detached house for sale in Cannon Park Road, Cannon Park, Coventry, CV4 — £650,000 • 4 bed • 1 bath • 1860 ft²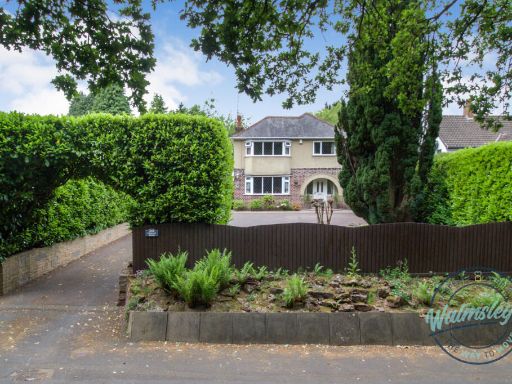 3 bedroom detached house for sale in Canley Road, Coventry, CV5 — £675,000 • 3 bed • 1 bath • 1722 ft²
3 bedroom detached house for sale in Canley Road, Coventry, CV5 — £675,000 • 3 bed • 1 bath • 1722 ft²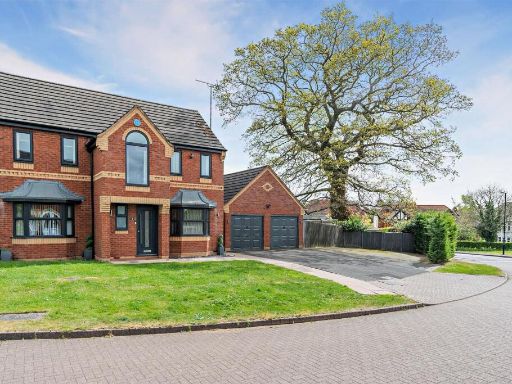 4 bedroom house for sale in Lilacvale Way - Off Cannon Hill Road, CV4 — £650,000 • 4 bed • 2 bath • 1711 ft²
4 bedroom house for sale in Lilacvale Way - Off Cannon Hill Road, CV4 — £650,000 • 4 bed • 2 bath • 1711 ft²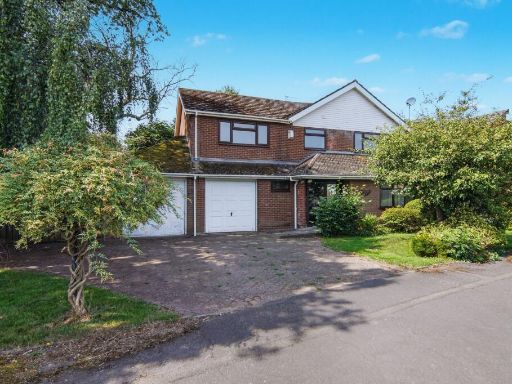 4 bedroom detached house for sale in De Montfort Way, Coventry, CV4 — £580,000 • 4 bed • 2 bath • 1841 ft²
4 bedroom detached house for sale in De Montfort Way, Coventry, CV4 — £580,000 • 4 bed • 2 bath • 1841 ft²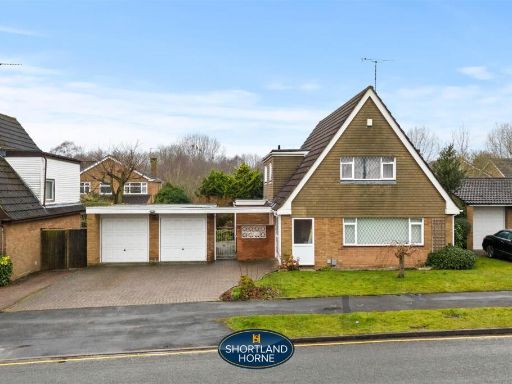 3 bedroom detached house for sale in De Montfort Way, Cannon Park, Coventry, CV4 — £495,000 • 3 bed • 1 bath • 1645 ft²
3 bedroom detached house for sale in De Montfort Way, Cannon Park, Coventry, CV4 — £495,000 • 3 bed • 1 bath • 1645 ft²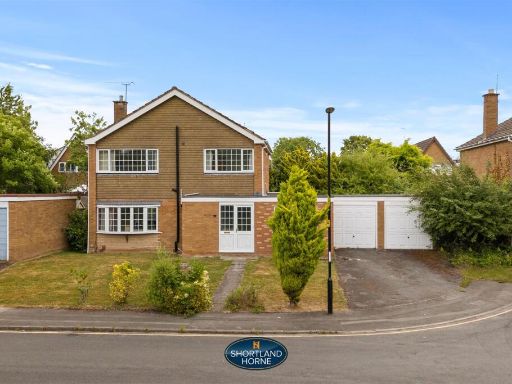 5 bedroom detached house for sale in Highwaymans Croft, Cannon Park, Coventry, CV4 — £535,000 • 5 bed • 4 bath • 1626 ft²
5 bedroom detached house for sale in Highwaymans Croft, Cannon Park, Coventry, CV4 — £535,000 • 5 bed • 4 bath • 1626 ft²