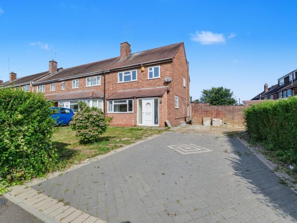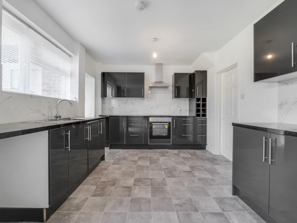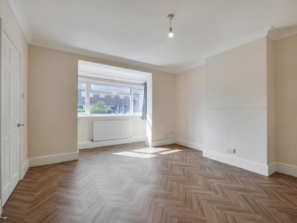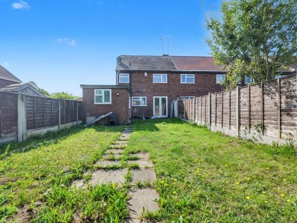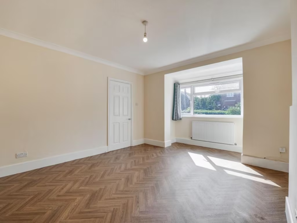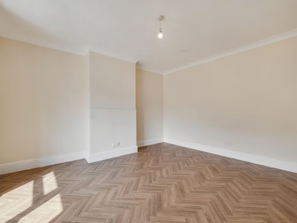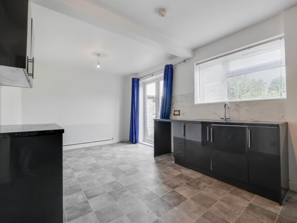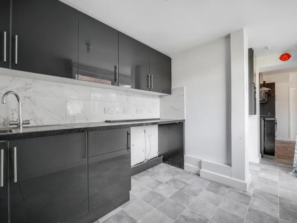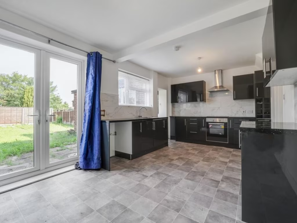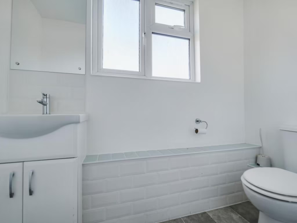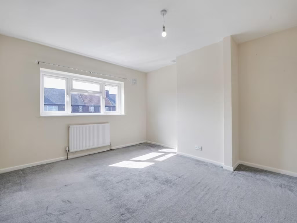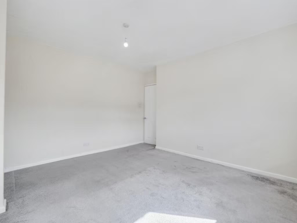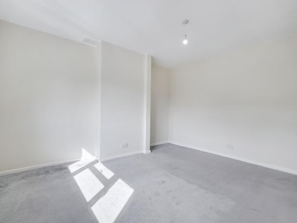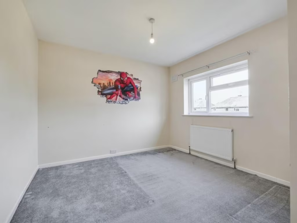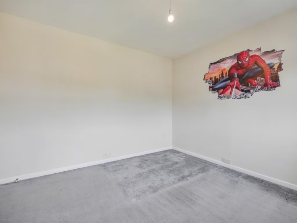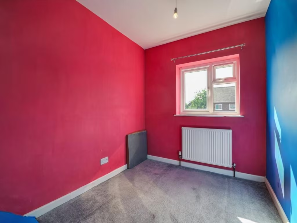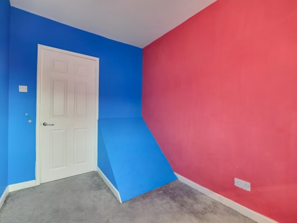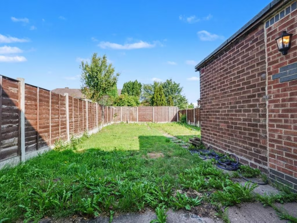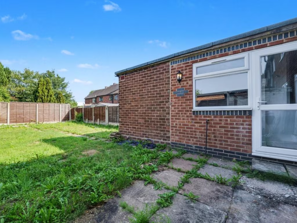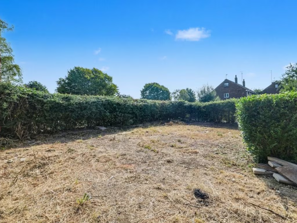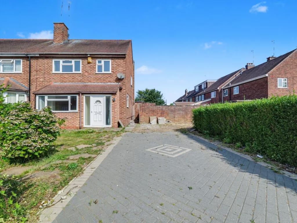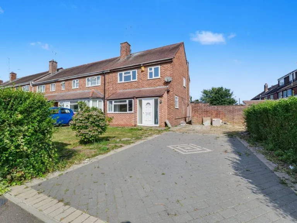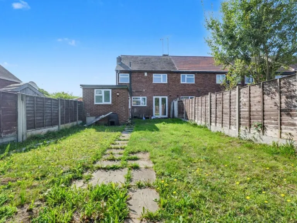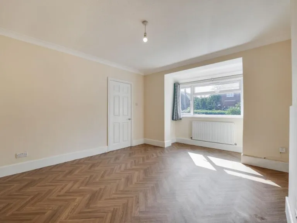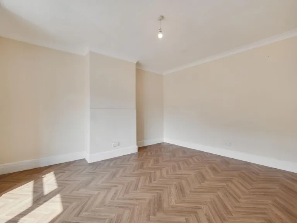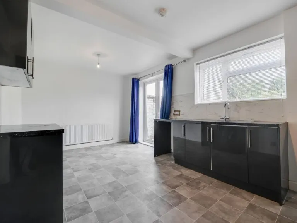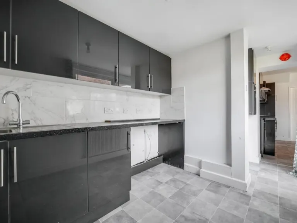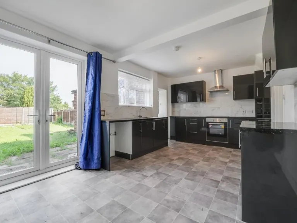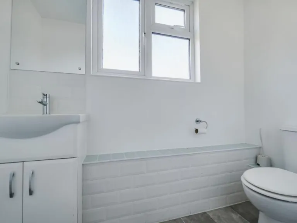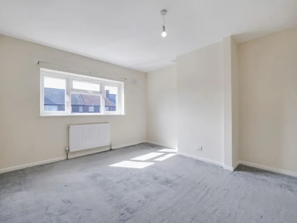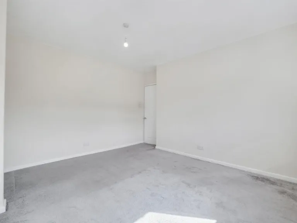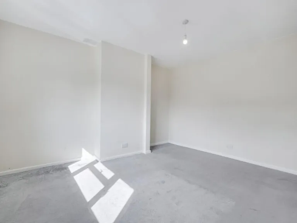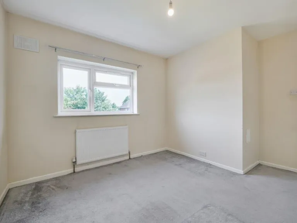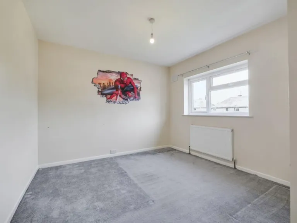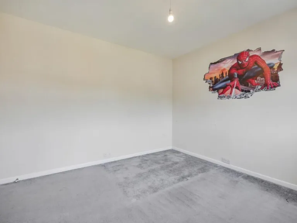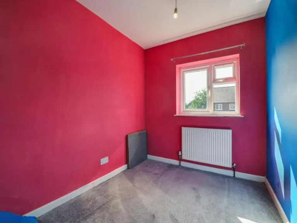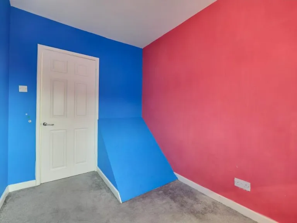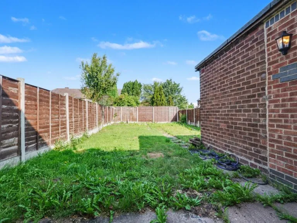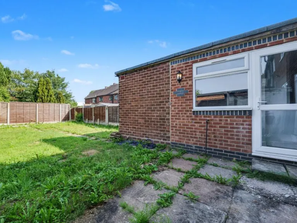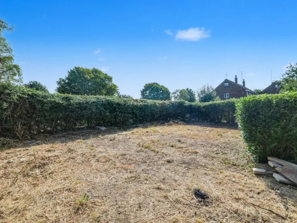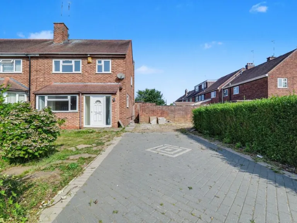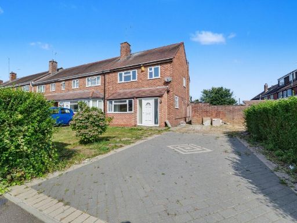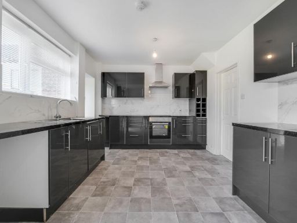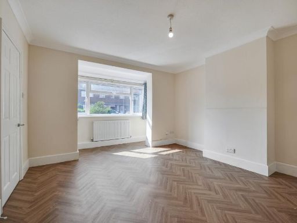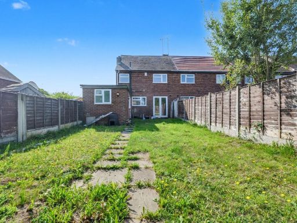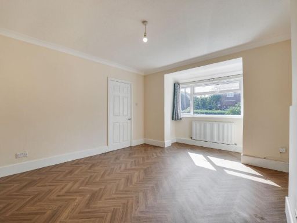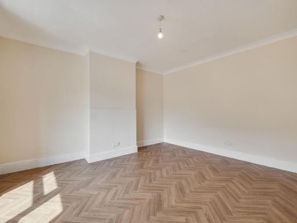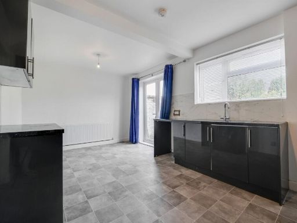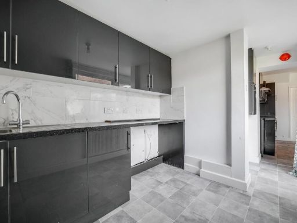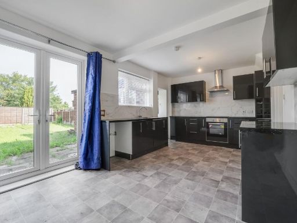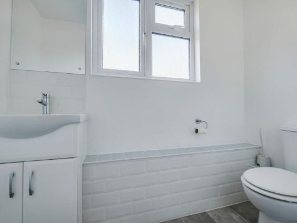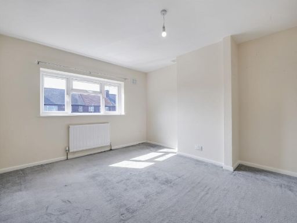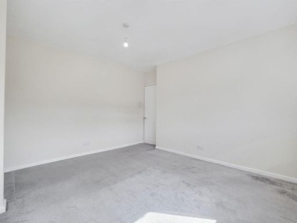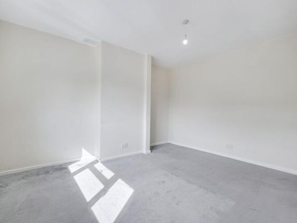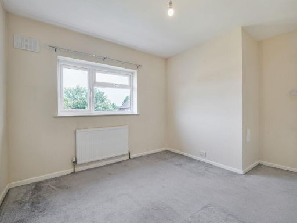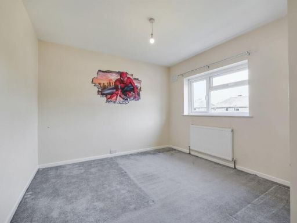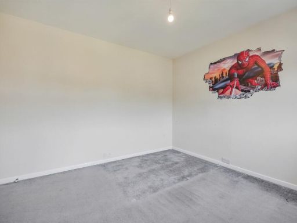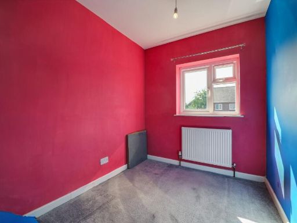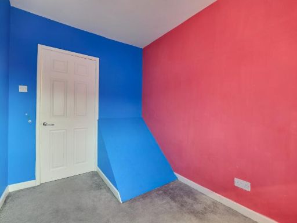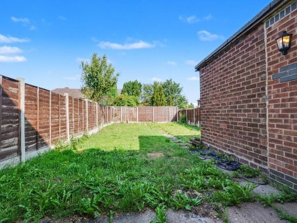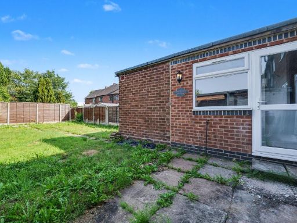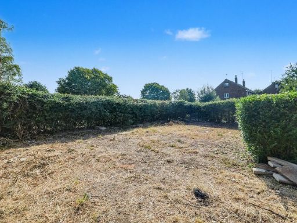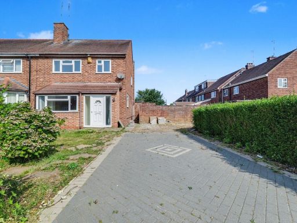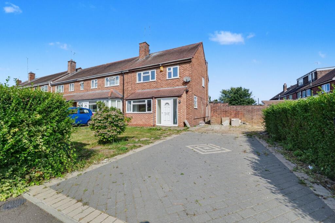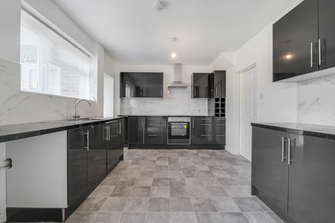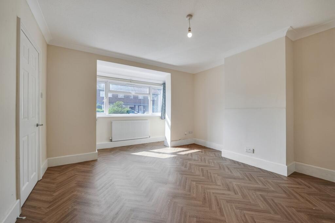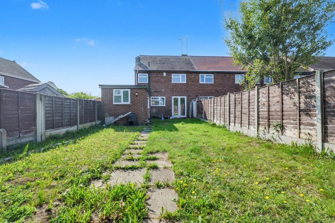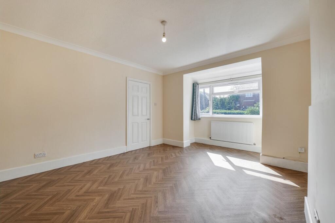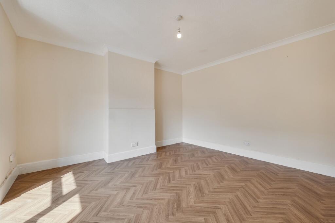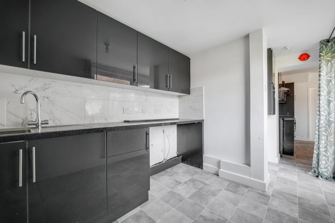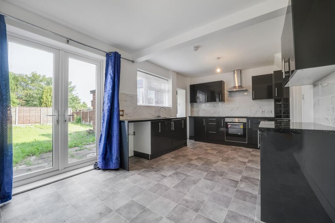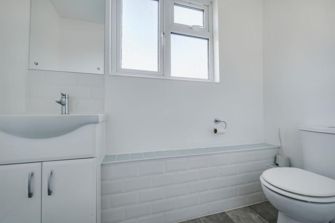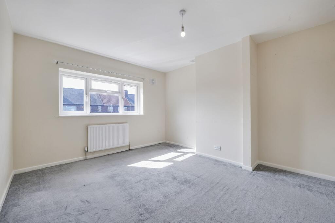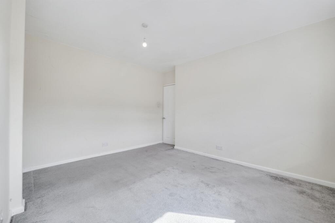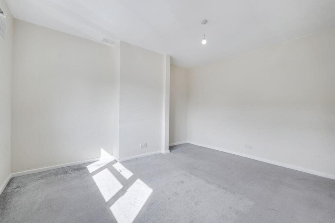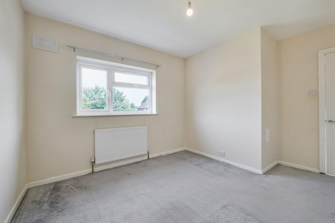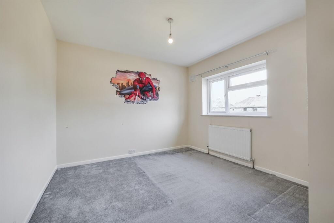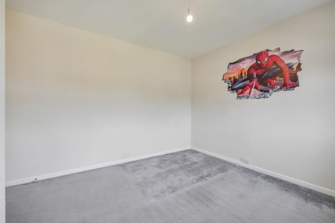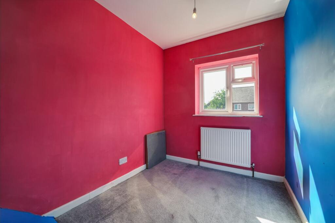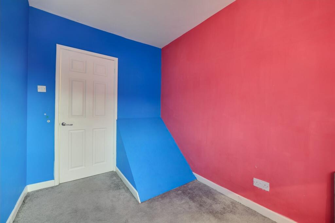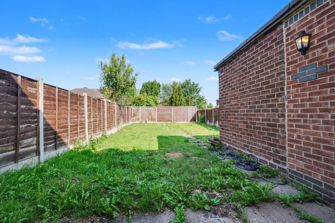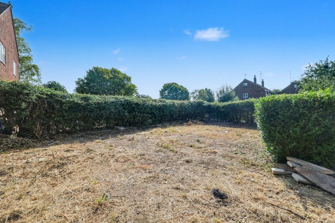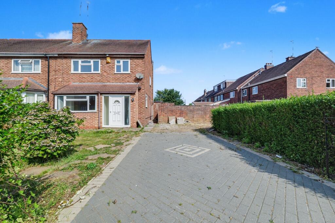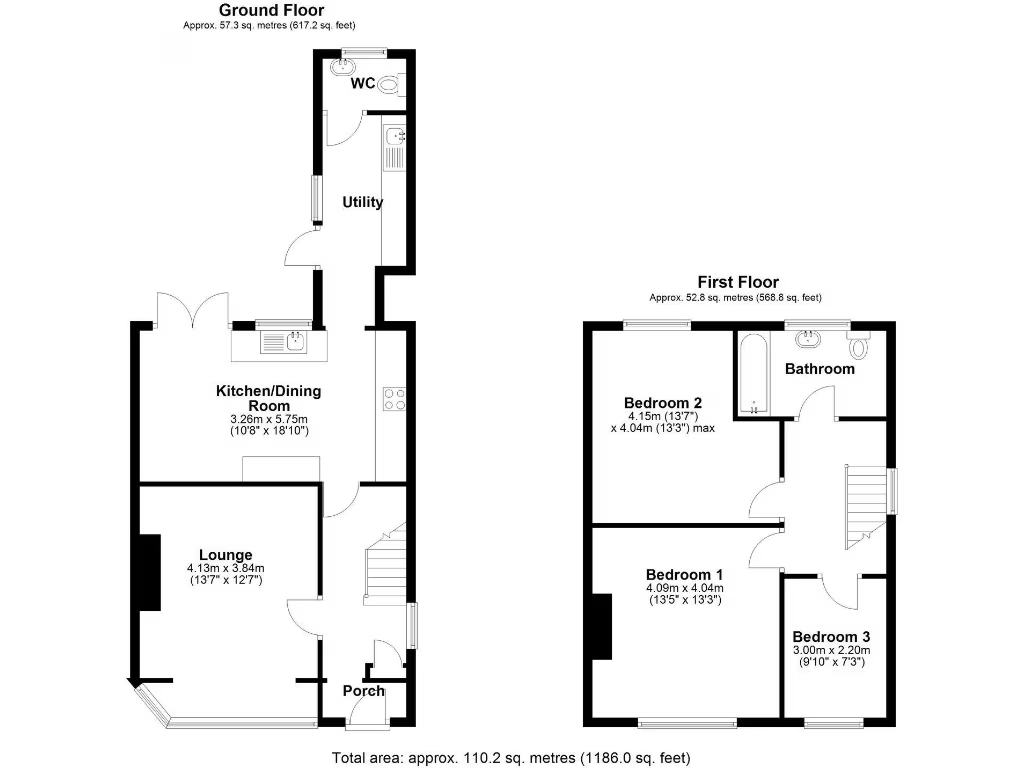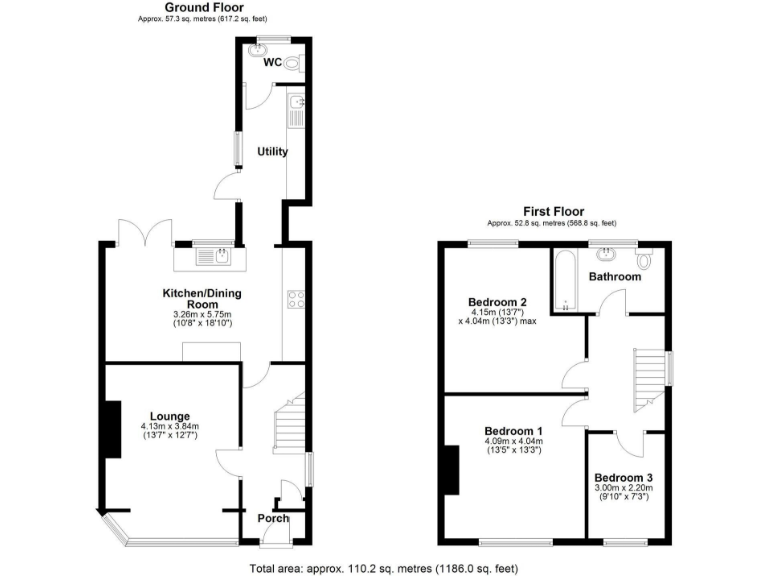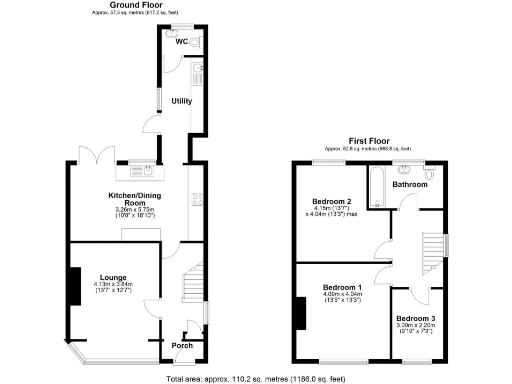Summary - Bradestone Road, Nuneaton, CV11 CV11 4QR
3 bed 1 bath End of Terrace
Extended three-bedroom end-terrace with driveway and renovated kitchen ideal for families.
Extended three-bedroom end-terrace with approx 110 sqm floor area
Large driveway providing off-street parking for multiple cars
Recently renovated open-plan kitchen with integrated appliances
Downstairs W/C and separate utility room for family convenience
Mature, low-maintenance rear garden; some landscaping possible
Current EPC rating E (potential to improve to C) — energy works recommended
Cavity walls assumed uninsulated; insulation likely required to cut bills
Single family bathroom only; may be limiting for larger households
This extended three-bedroom end-of-terrace offers practical family living in a sought-after Nuneaton location. The house benefits from a large driveway for off-street parking, a mature low-maintenance rear garden and an open-plan kitchen/dining area recently fitted with modern units and integrated appliances. Ground-floor utility and a downstairs W/C add everyday convenience.
At about 110 sq.m (approximately 1,055 sq.ft), the layout suits families seeking space without the upkeep of a large plot. The property is freehold and has gas central heating, double glazing (installation date unknown) and solid mid-20th-century red-brick construction—typical of homes built 1950–1966.
Buyers should note material drawbacks: the current EPC is E (potential C), cavity walls are assumed to lack insulation, and there is a single bathroom upstairs. The local area is described as deprived, which may affect resale prospects. Internal photos show a newly renovated kitchen, but some external landscaping or garden maintenance may be needed depending on buyer preference.
Overall this home is positioned for a family looking for immediate liveability with scope to reduce energy bills through insulation and EPC improvements. The combination of parking, modern kitchen, extra ground-floor facilities and a decent plot makes it a practical choice for first-time buyers moving into family life or purchasers seeking straightforward renovation potential.
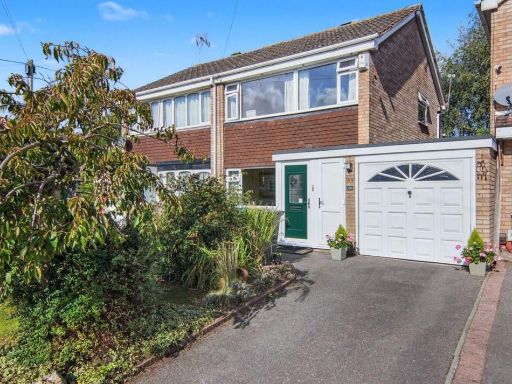 3 bedroom semi-detached house for sale in Beverley Avenue, Nuneaton, CV10 — £225,000 • 3 bed • 1 bath • 732 ft²
3 bedroom semi-detached house for sale in Beverley Avenue, Nuneaton, CV10 — £225,000 • 3 bed • 1 bath • 732 ft²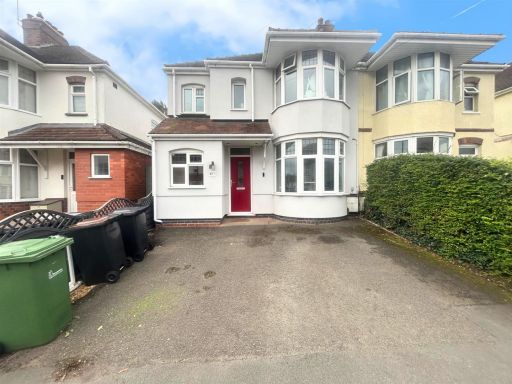 House for sale in Ryde Avenue, Nuneaton, CV10 — £265,000 • 1 bed • 1 bath • 991 ft²
House for sale in Ryde Avenue, Nuneaton, CV10 — £265,000 • 1 bed • 1 bath • 991 ft²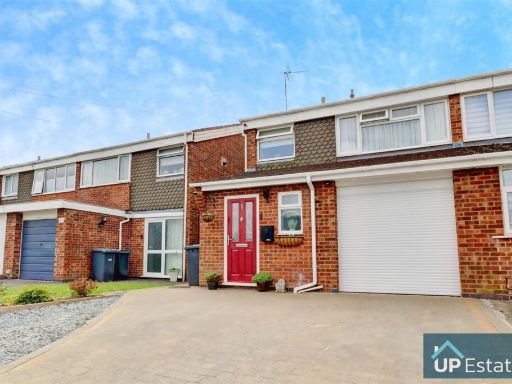 3 bedroom semi-detached house for sale in Portland Drive, Nuneaton, CV10 — £260,000 • 3 bed • 1 bath • 1104 ft²
3 bedroom semi-detached house for sale in Portland Drive, Nuneaton, CV10 — £260,000 • 3 bed • 1 bath • 1104 ft²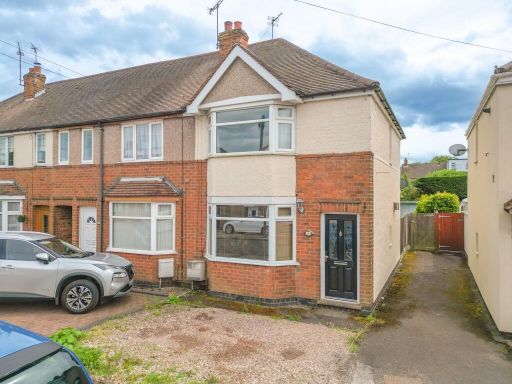 3 bedroom end of terrace house for sale in Eastfield Road, Nuneaton, CV10 — £220,000 • 3 bed • 2 bath • 743 ft²
3 bedroom end of terrace house for sale in Eastfield Road, Nuneaton, CV10 — £220,000 • 3 bed • 2 bath • 743 ft²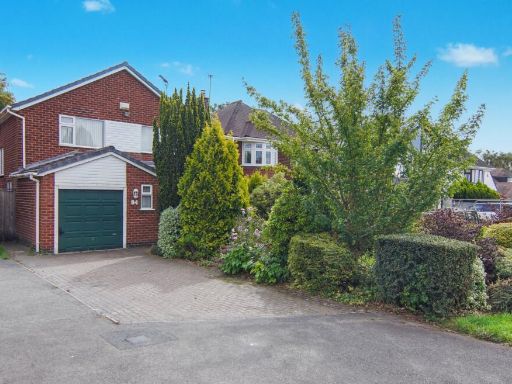 3 bedroom detached house for sale in Bulkington Lane, Nuneaton, CV11 — £339,950 • 3 bed • 2 bath • 1367 ft²
3 bedroom detached house for sale in Bulkington Lane, Nuneaton, CV11 — £339,950 • 3 bed • 2 bath • 1367 ft²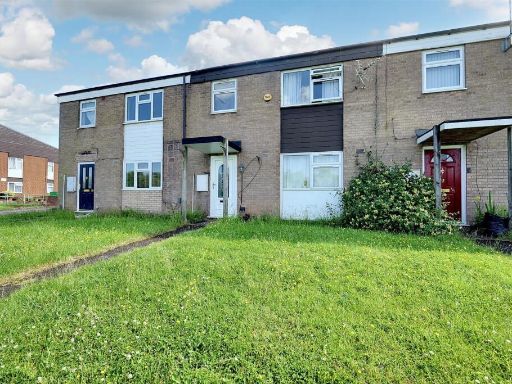 3 bedroom terraced house for sale in Kingswood Road, Stockingford, Nuneaton, CV10 — £170,000 • 3 bed • 1 bath • 913 ft²
3 bedroom terraced house for sale in Kingswood Road, Stockingford, Nuneaton, CV10 — £170,000 • 3 bed • 1 bath • 913 ft²