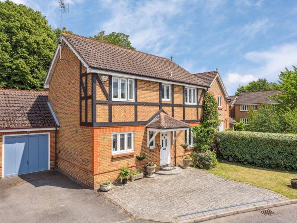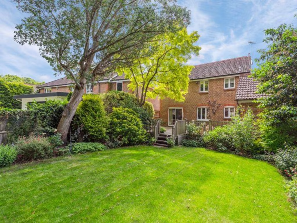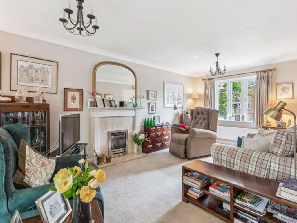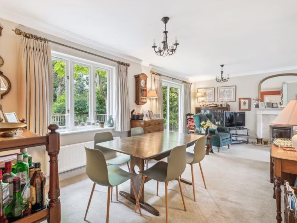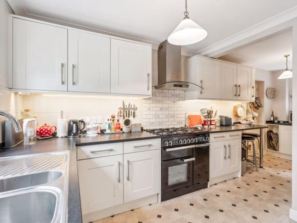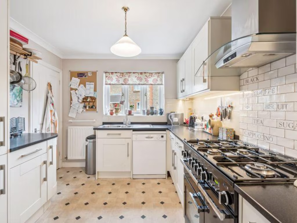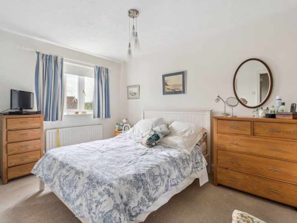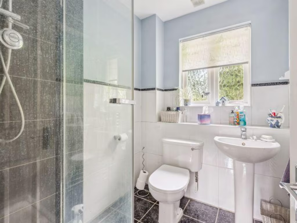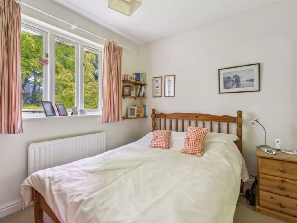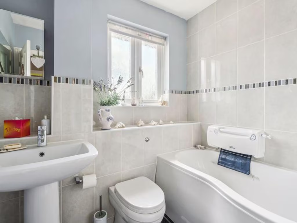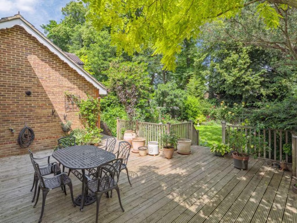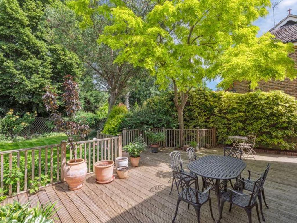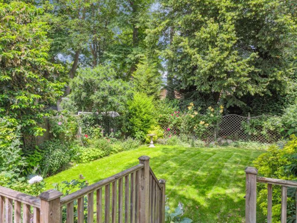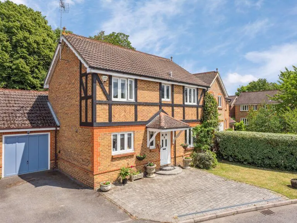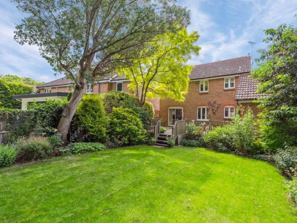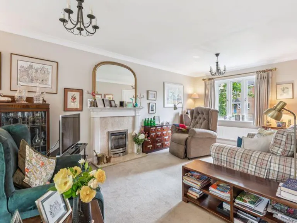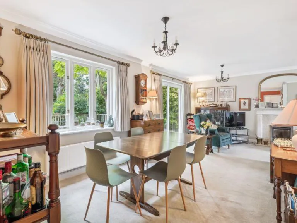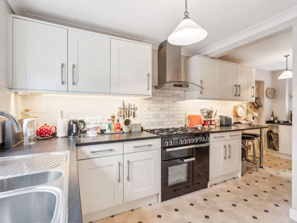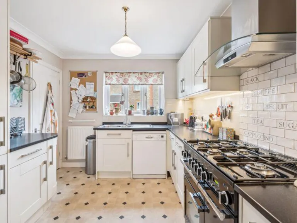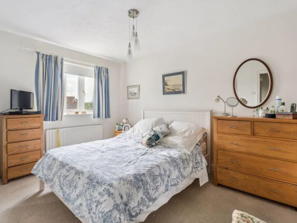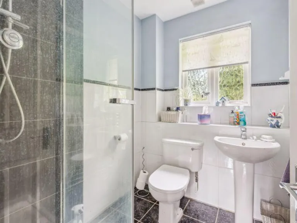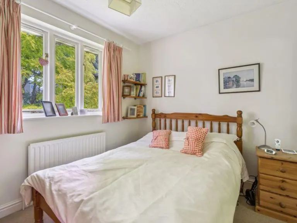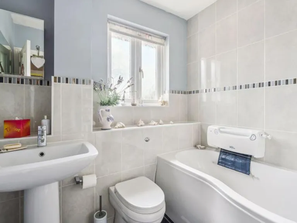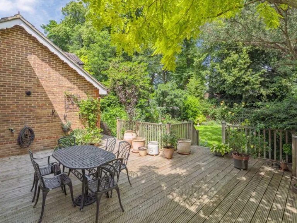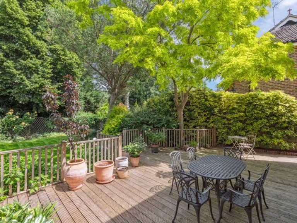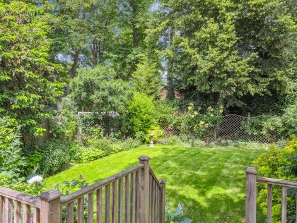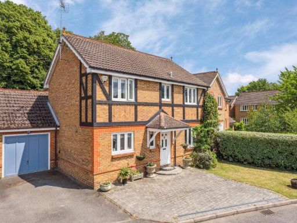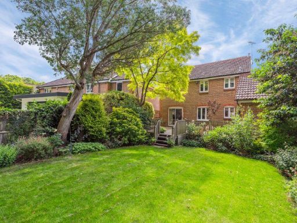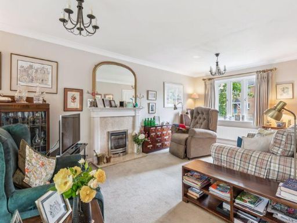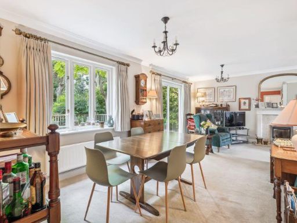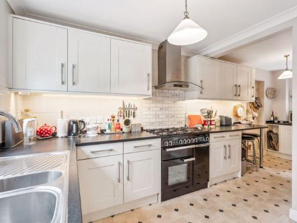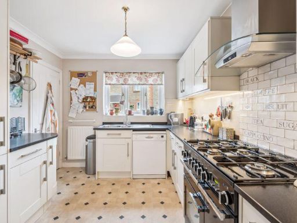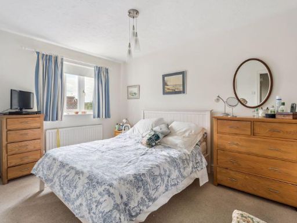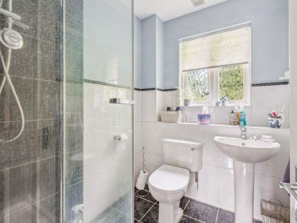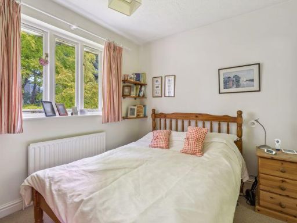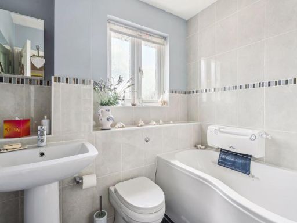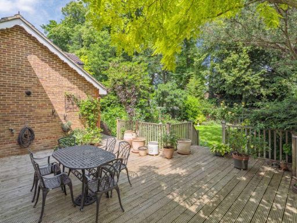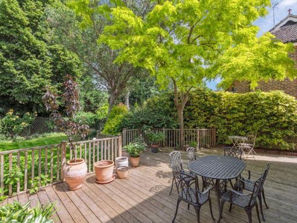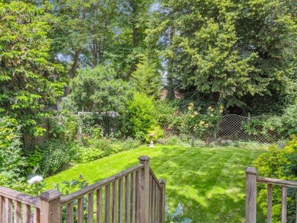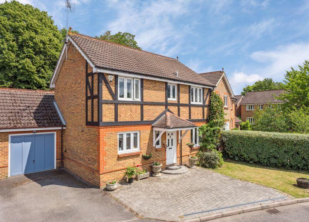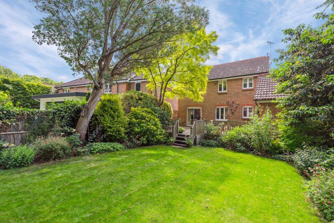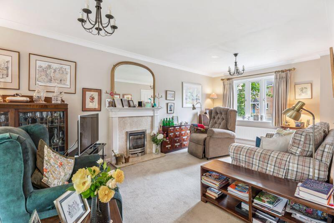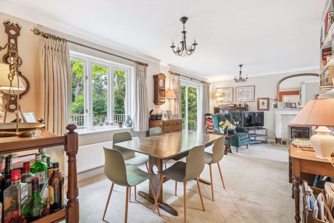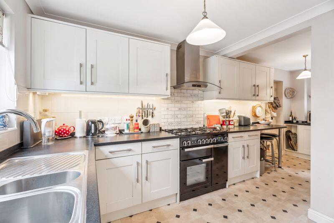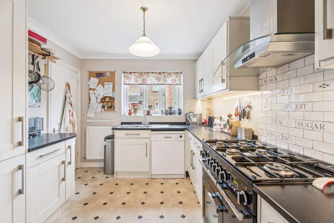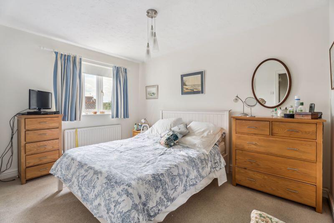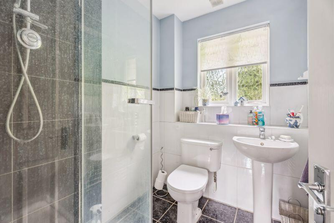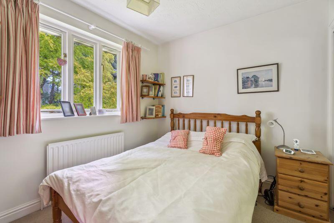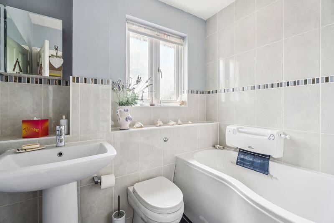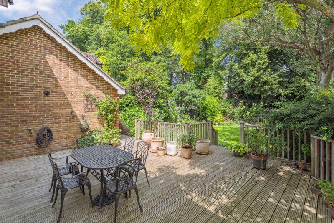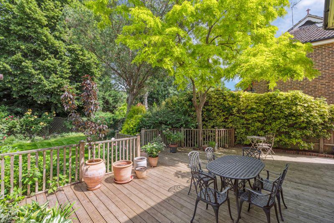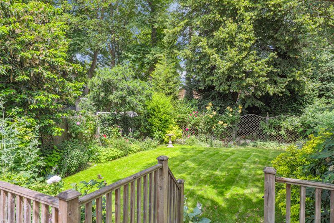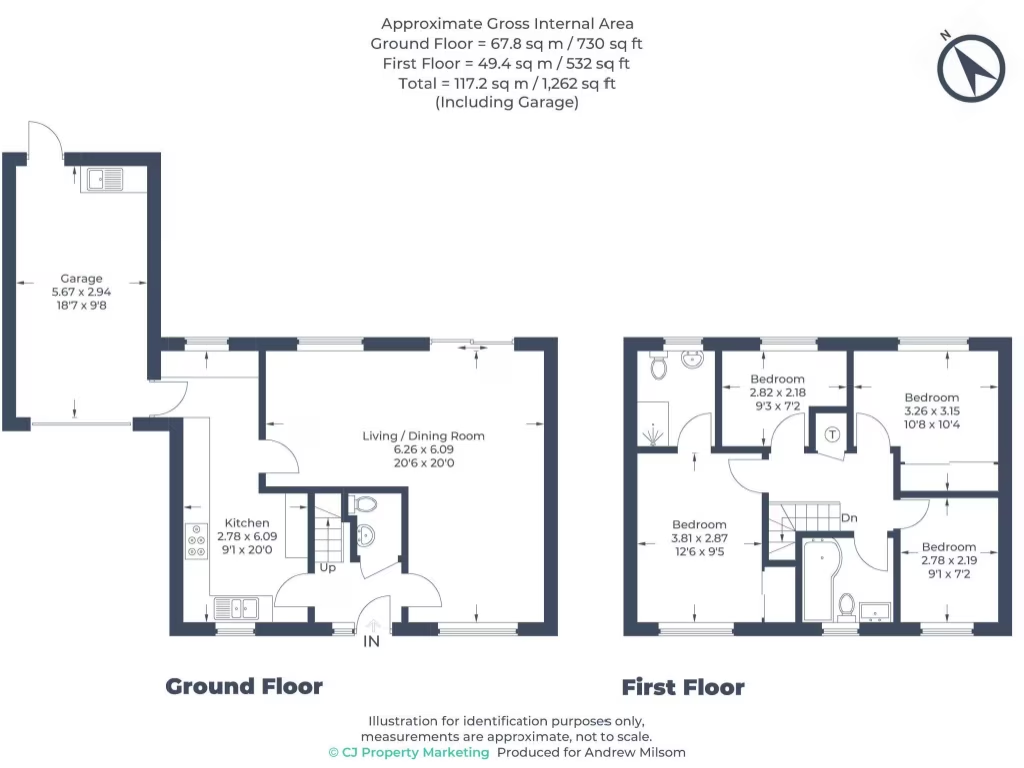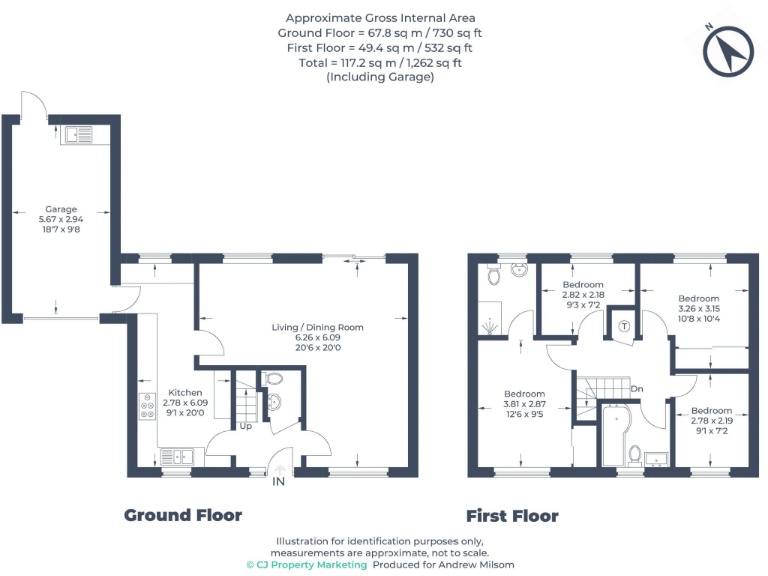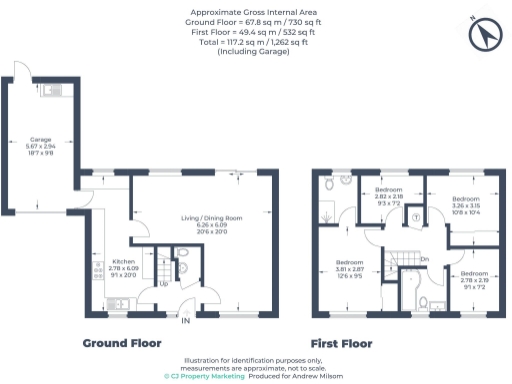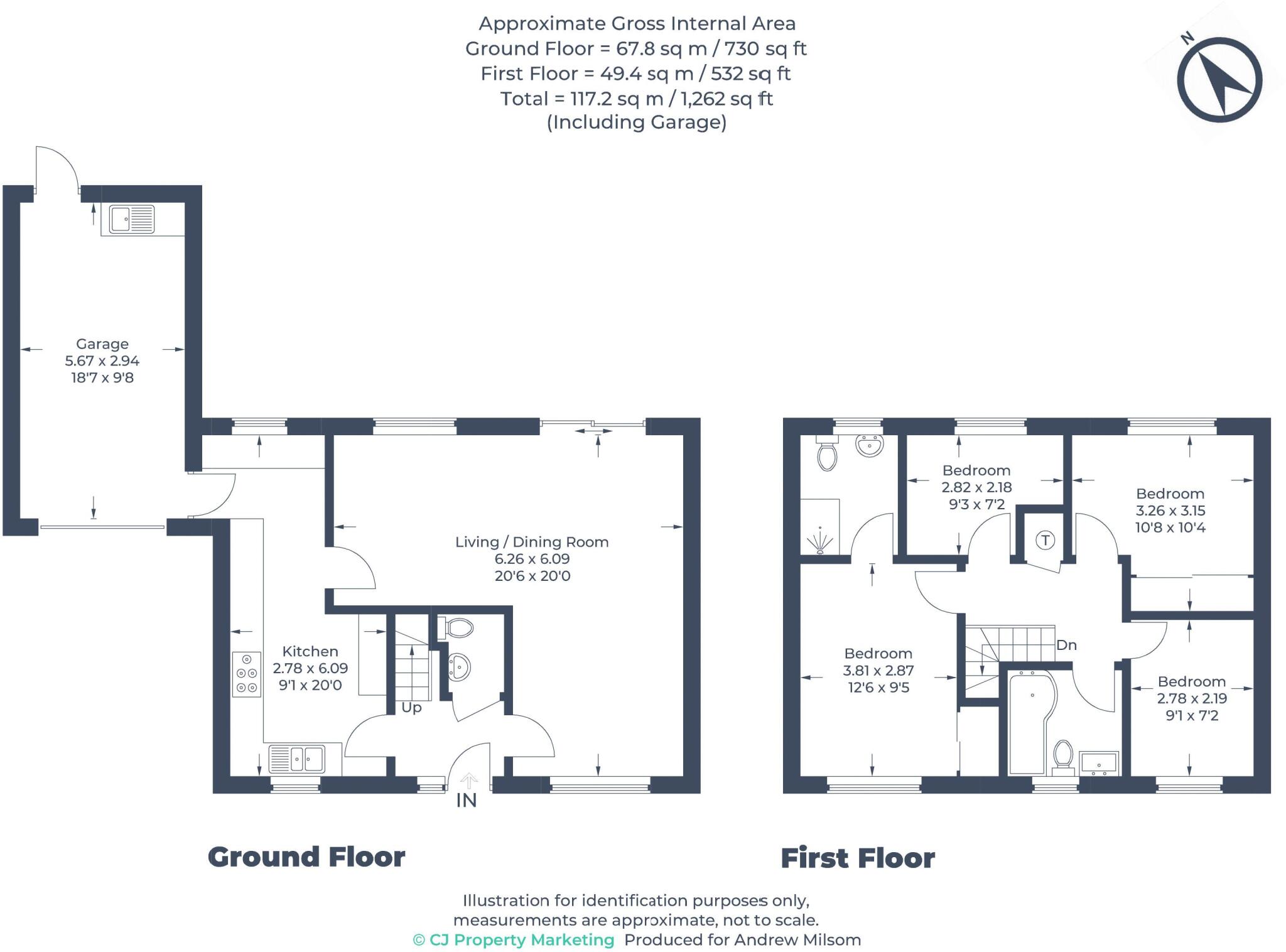Summary - 16 GOSSMORE WALK MARLOW SL7 1QZ
4 bed 2 bath Detached
Comfortable four-bedroom family home near river and parks, with extension potential.
- Detached Tudor-Revival house with refitted kitchen
- Private rear garden and decent plot size
- Double-length garage plus driveway parking
- Main bedroom with en-suite shower room
- Compact overall size approximately 1,136 sq ft
- EPC Band C; moderate energy performance
- Medium flood risk; insurance may be affected
- Scope to extend, subject to usual planning consent
A well-presented four-bedroom detached house in a peaceful Marlow cul-de-sac, offering classic Tudor-Revival charm with modern comforts. The ground floor features an L-shaped living/dining room and a refitted kitchen, while the main bedroom benefits from an en-suite for added convenience. A private, decent-sized rear garden and double-length garage with driveway parking suit family life and occasional entertaining.
The house is compact internally (approximately 1,136 sq ft) so it suits buyers seeking a manageable family home rather than expansive living space. There is scope to extend, subject to usual planning consent, which would appeal to buyers wanting to increase footprint or add value. Heating is by mains gas to radiators and double glazing was installed after 2002, helping with ongoing running costs.
Practical considerations: the property currently has an EPC band C and sits in a medium flood-risk area — both important for insurance and long-term running costs. Overall the location is a strong asset: very affluent area, low crime, excellent mobile and broadband connectivity, and easy access to riverside parkland and well-regarded local schools, including two outstanding grammar schools nearby.
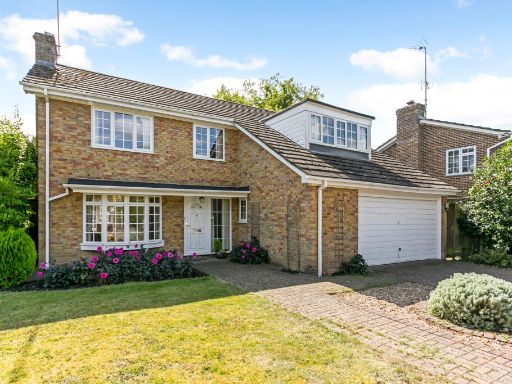 4 bedroom detached house for sale in Thamesfield Gardens, Marlow, SL7 — £1,250,000 • 4 bed • 2 bath • 1839 ft²
4 bedroom detached house for sale in Thamesfield Gardens, Marlow, SL7 — £1,250,000 • 4 bed • 2 bath • 1839 ft²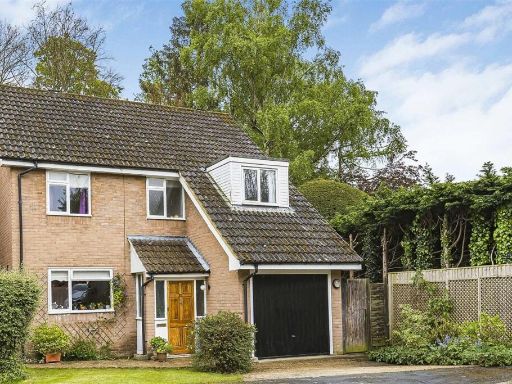 4 bedroom detached house for sale in Harwood Road, Marlow, SL7 — £1,175,000 • 4 bed • 2 bath • 1541 ft²
4 bedroom detached house for sale in Harwood Road, Marlow, SL7 — £1,175,000 • 4 bed • 2 bath • 1541 ft²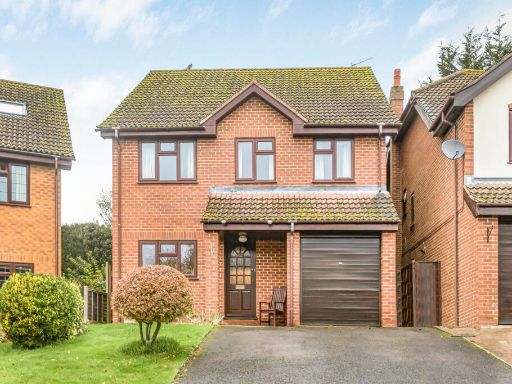 4 bedroom detached house for sale in Monks Hollow, Marlow, SL7 — £750,000 • 4 bed • 2 bath • 1719 ft²
4 bedroom detached house for sale in Monks Hollow, Marlow, SL7 — £750,000 • 4 bed • 2 bath • 1719 ft²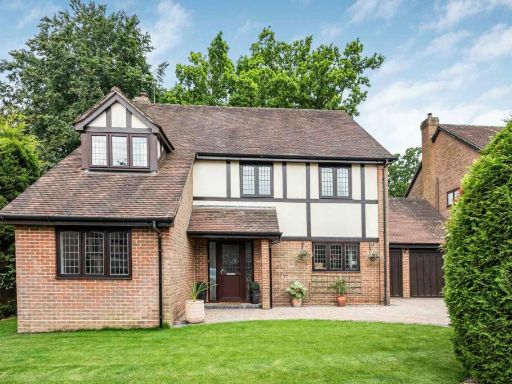 5 bedroom detached house for sale in Stables Court, Marlow, Buckinghamshire, SL7 — £1,750,000 • 5 bed • 2 bath • 2848 ft²
5 bedroom detached house for sale in Stables Court, Marlow, Buckinghamshire, SL7 — £1,750,000 • 5 bed • 2 bath • 2848 ft²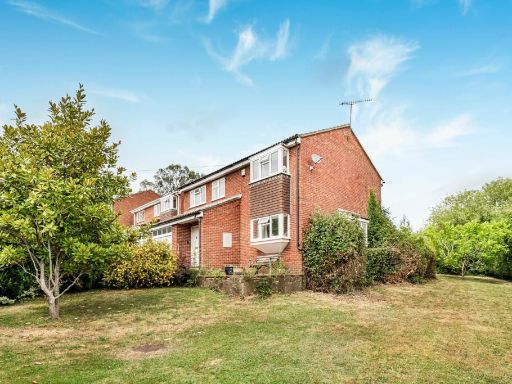 5 bedroom detached house for sale in Redshots Close, Marlow, SL7 — £925,000 • 5 bed • 1 bath • 1598 ft²
5 bedroom detached house for sale in Redshots Close, Marlow, SL7 — £925,000 • 5 bed • 1 bath • 1598 ft²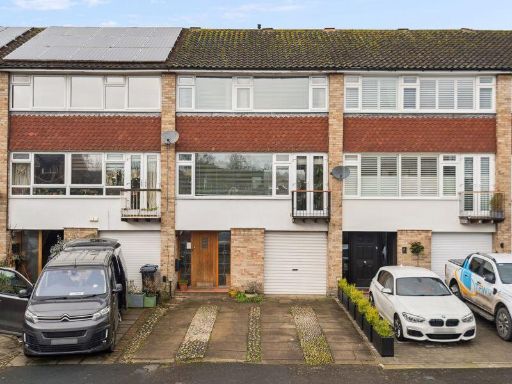 4 bedroom terraced house for sale in Central Marlow, SL7 — £650,000 • 4 bed • 1 bath • 1265 ft²
4 bedroom terraced house for sale in Central Marlow, SL7 — £650,000 • 4 bed • 1 bath • 1265 ft²