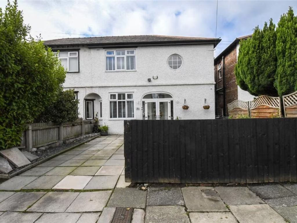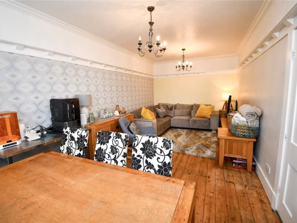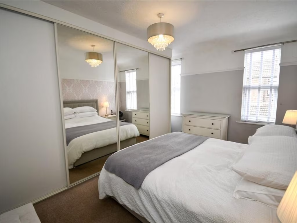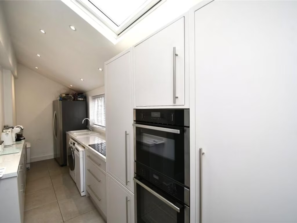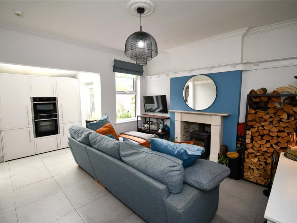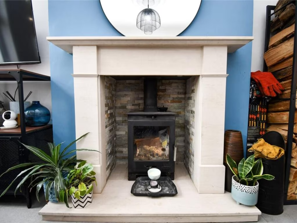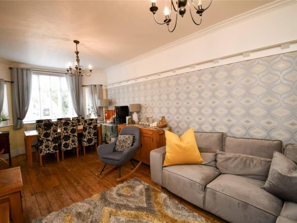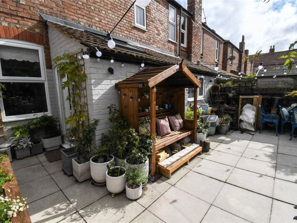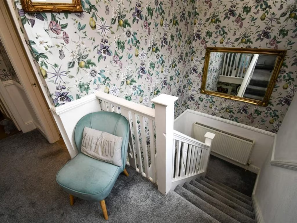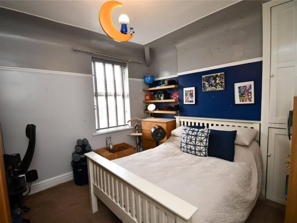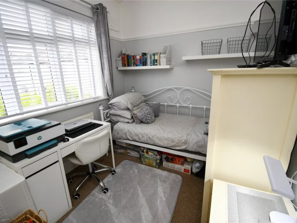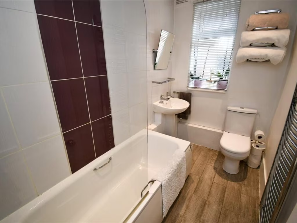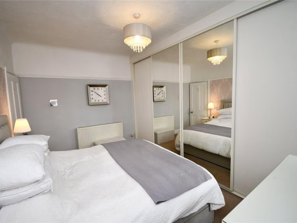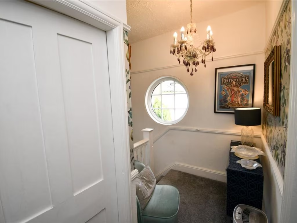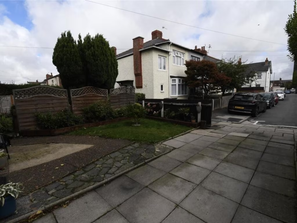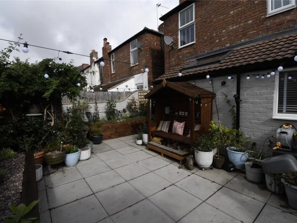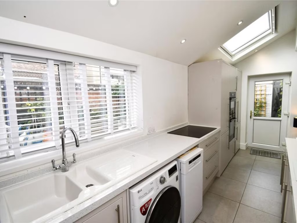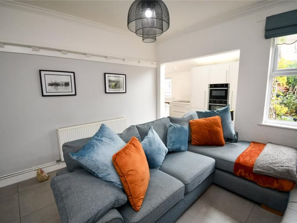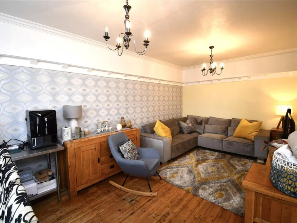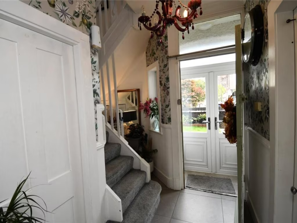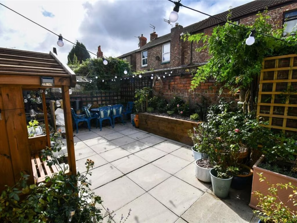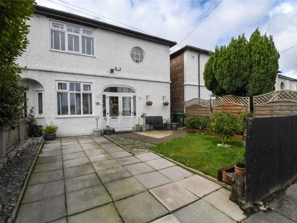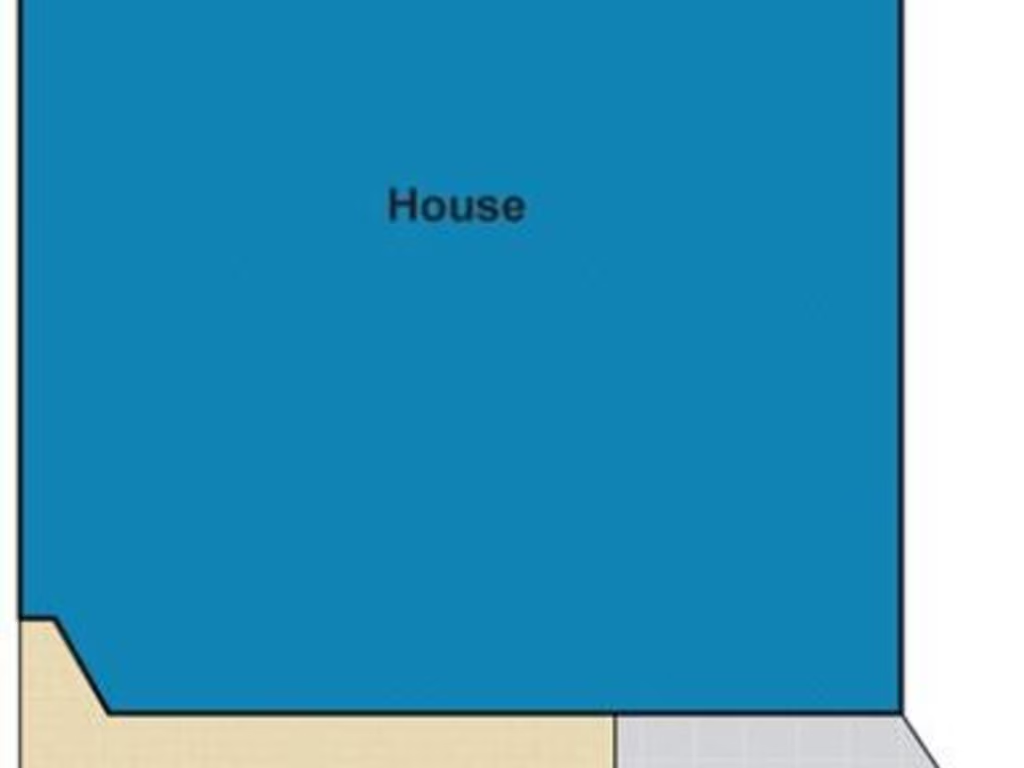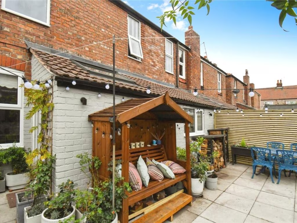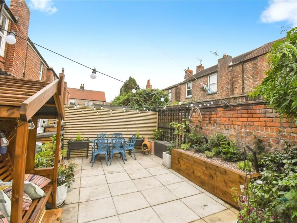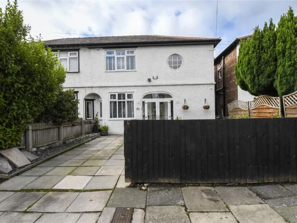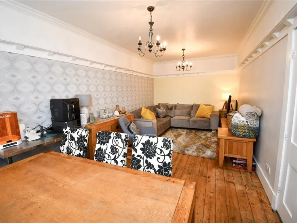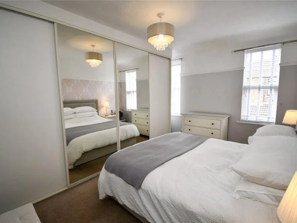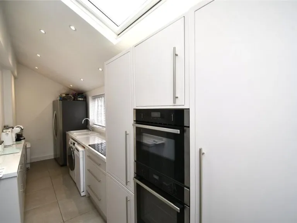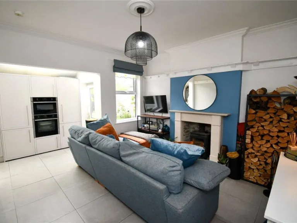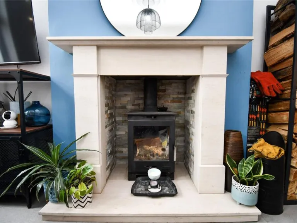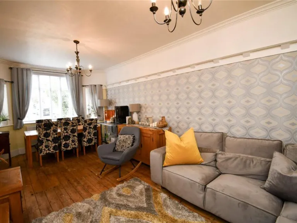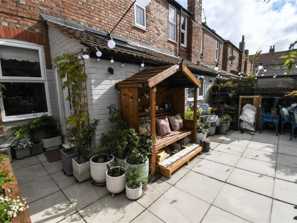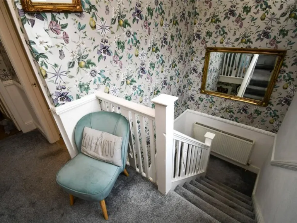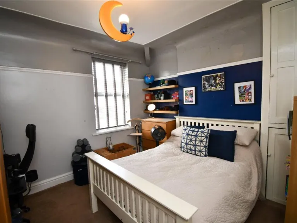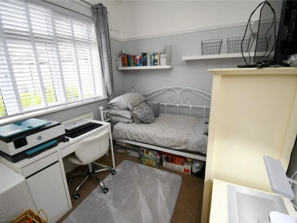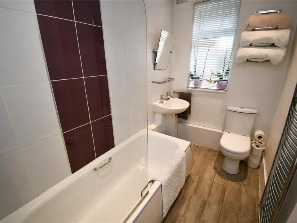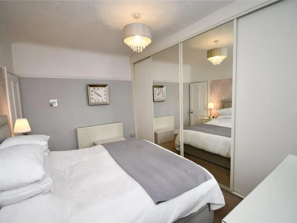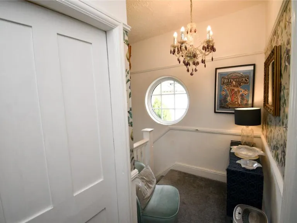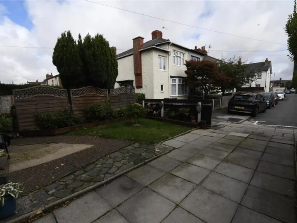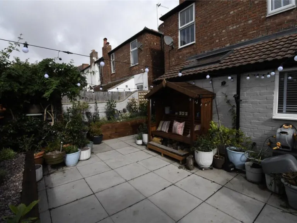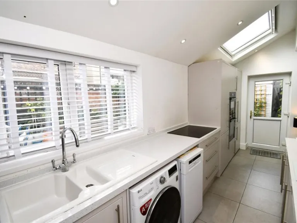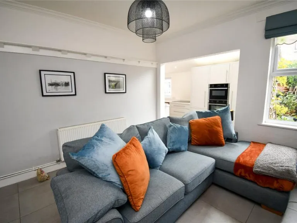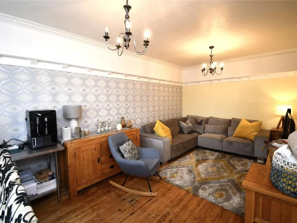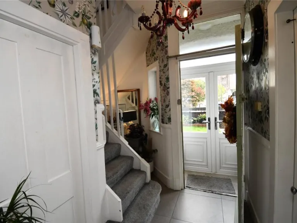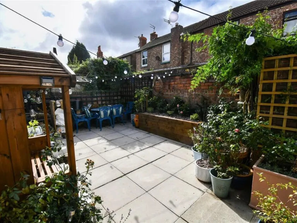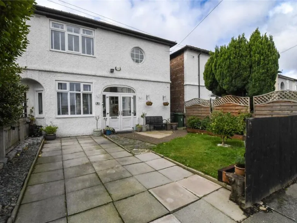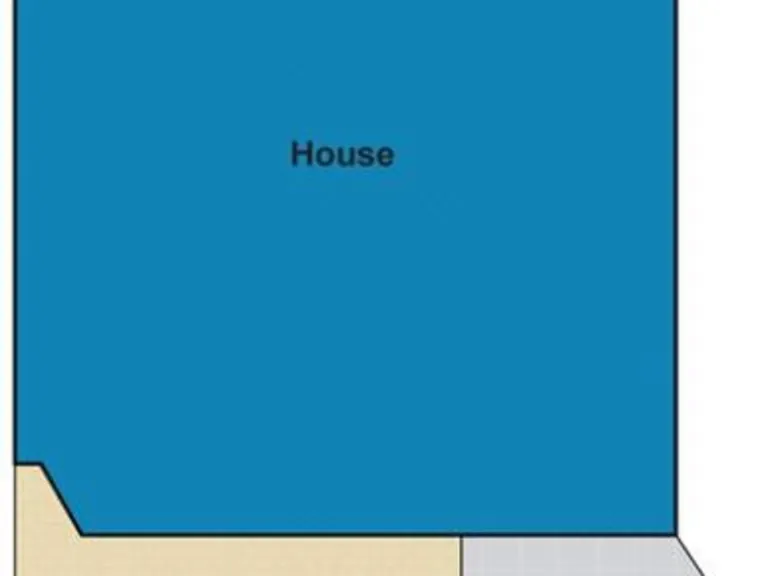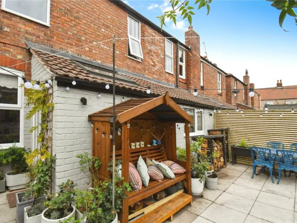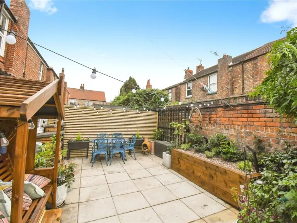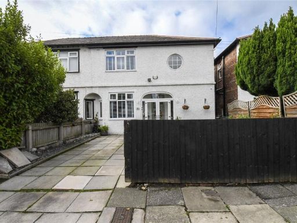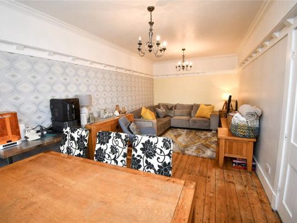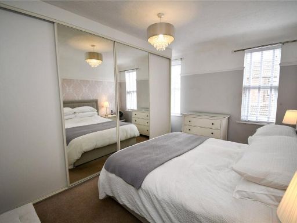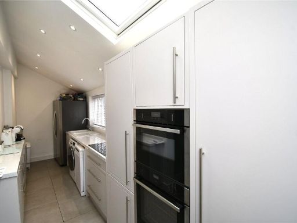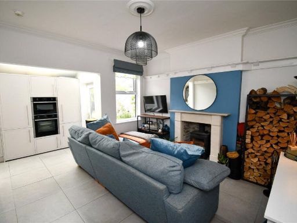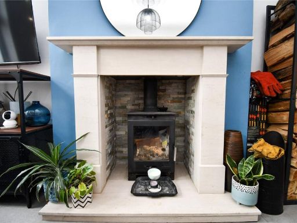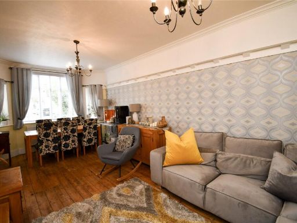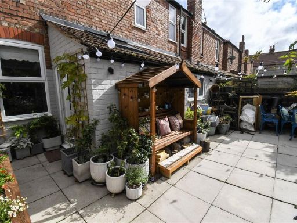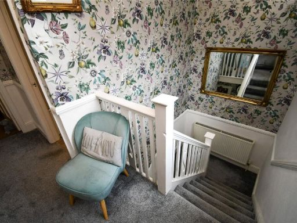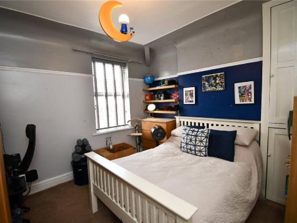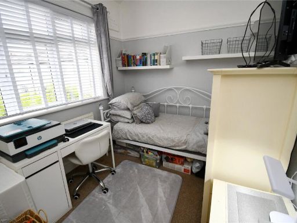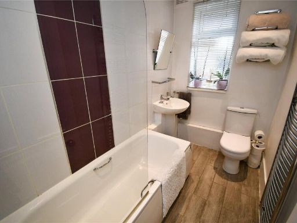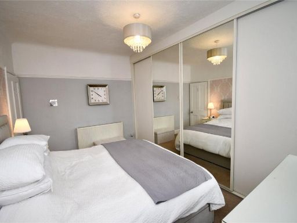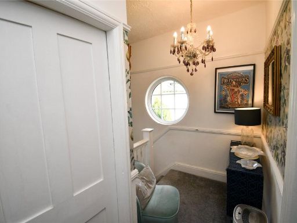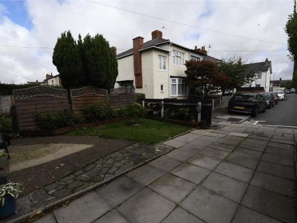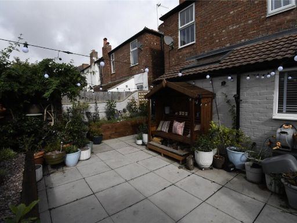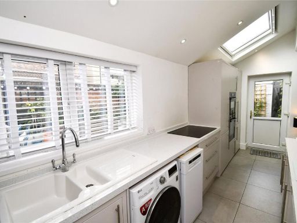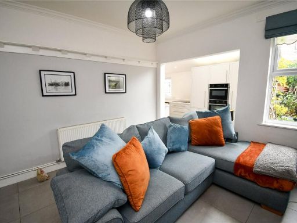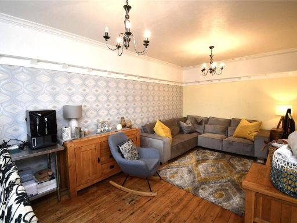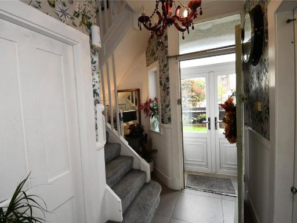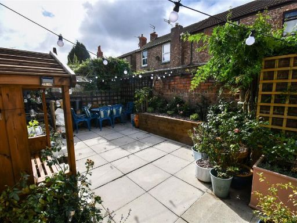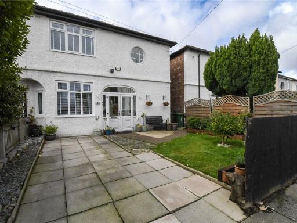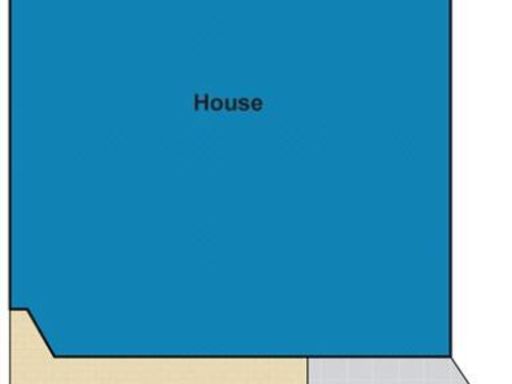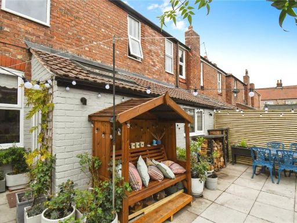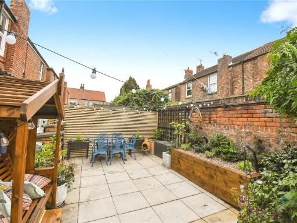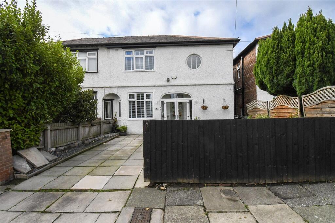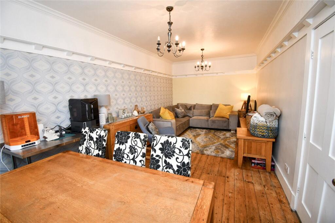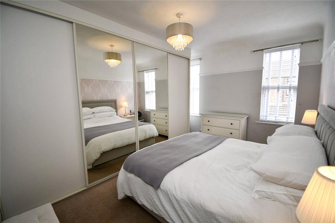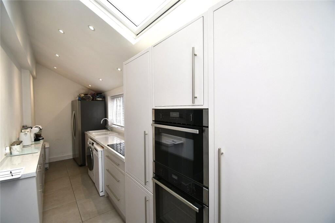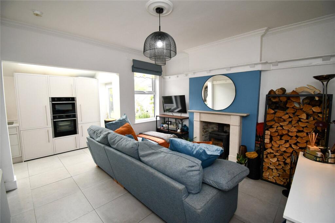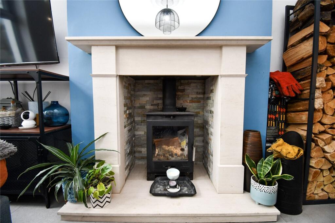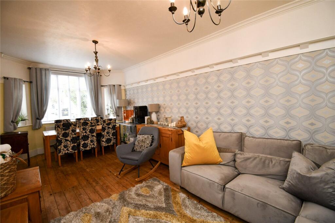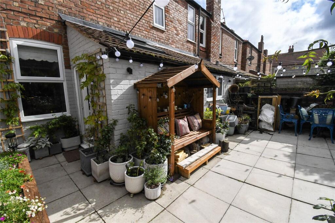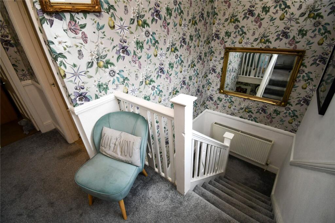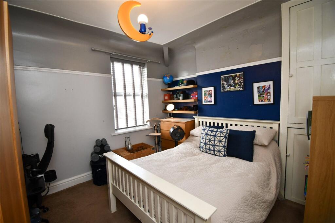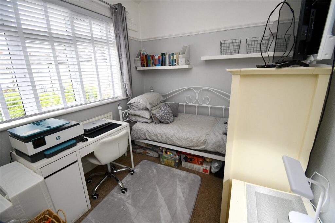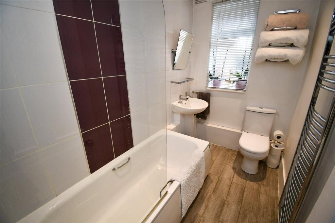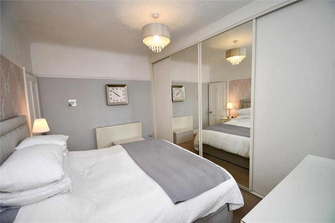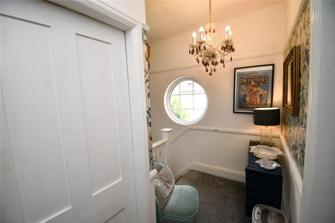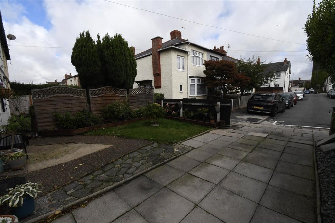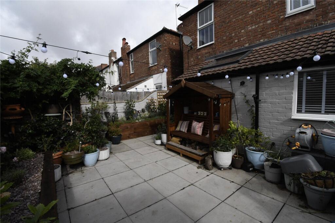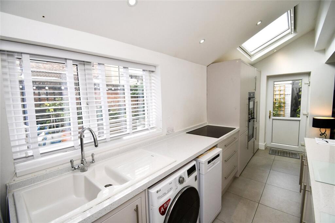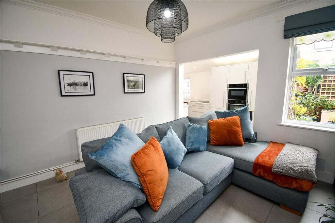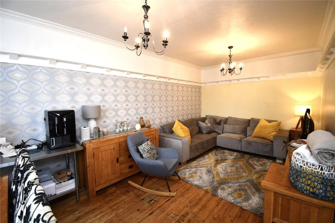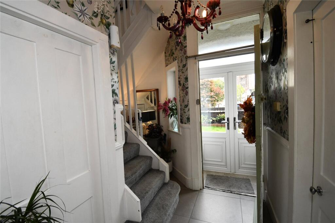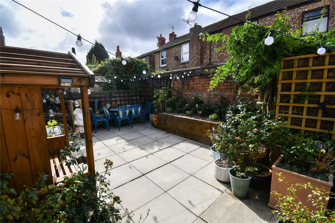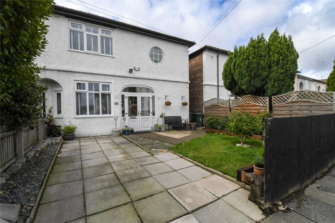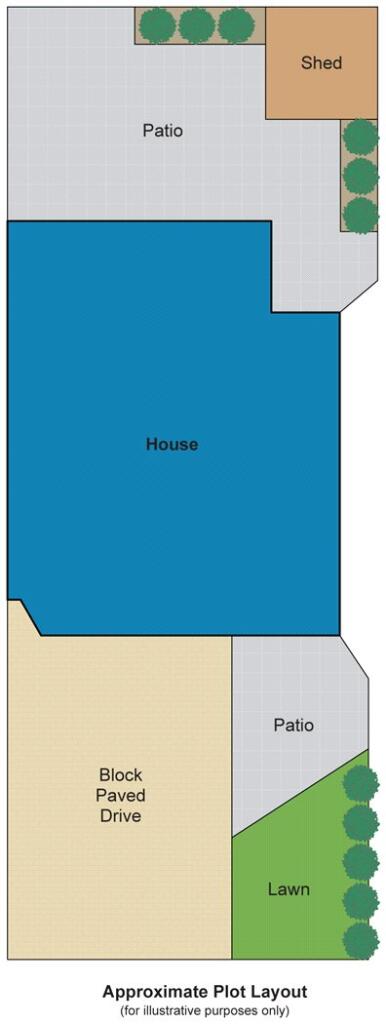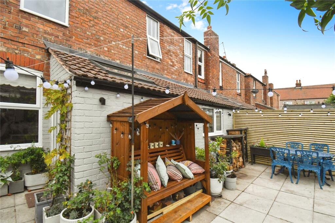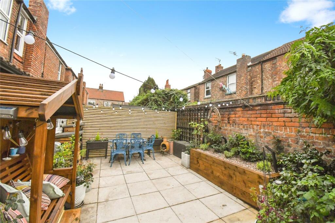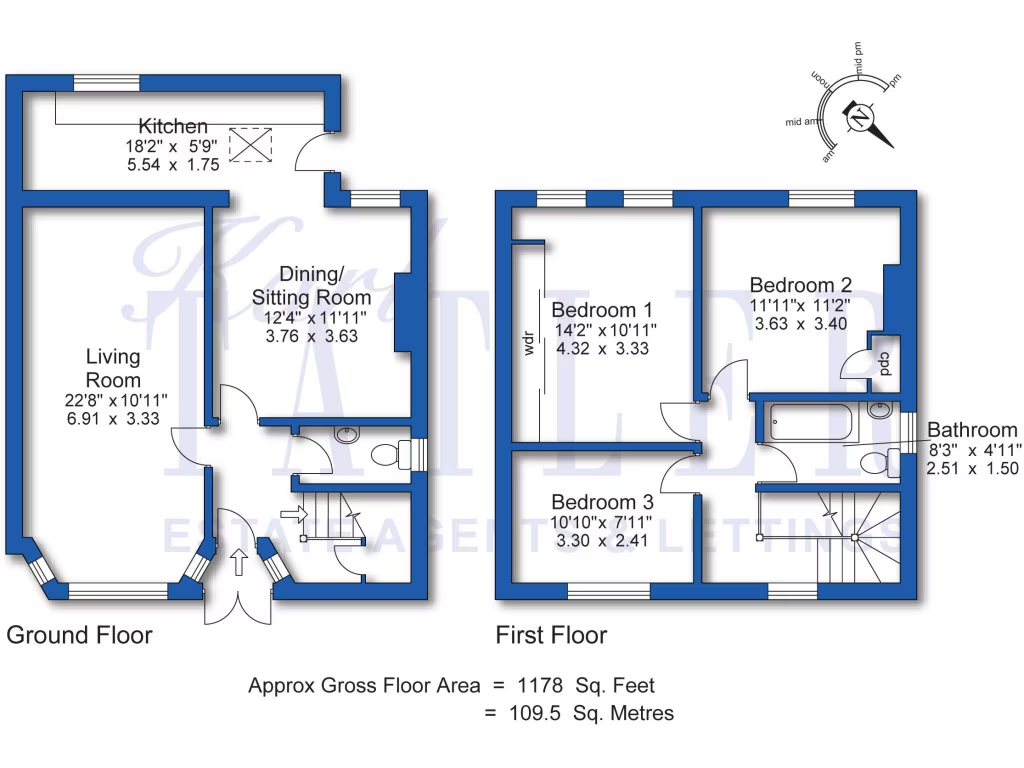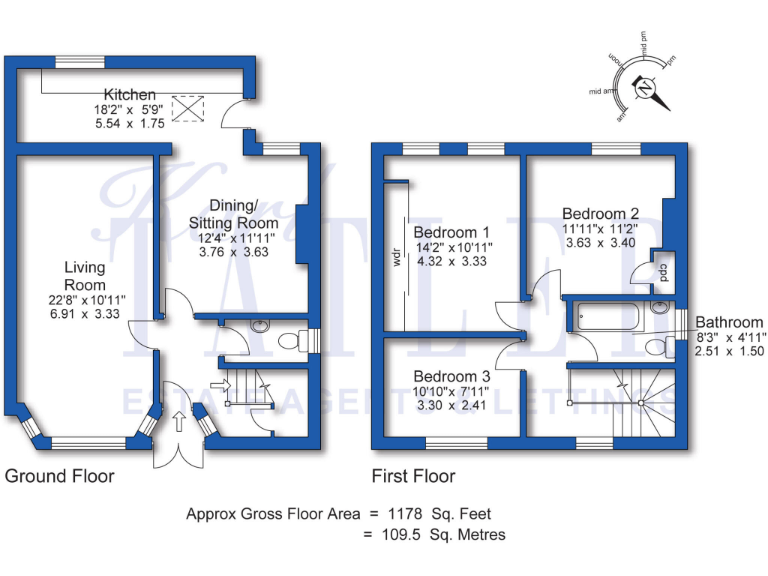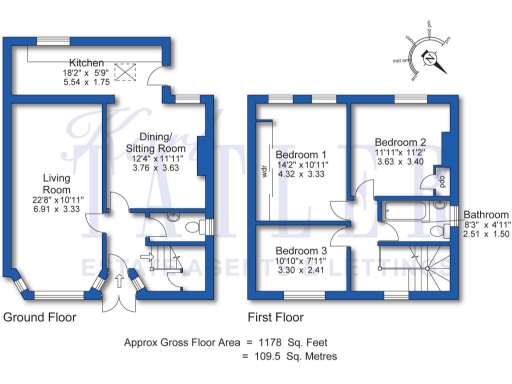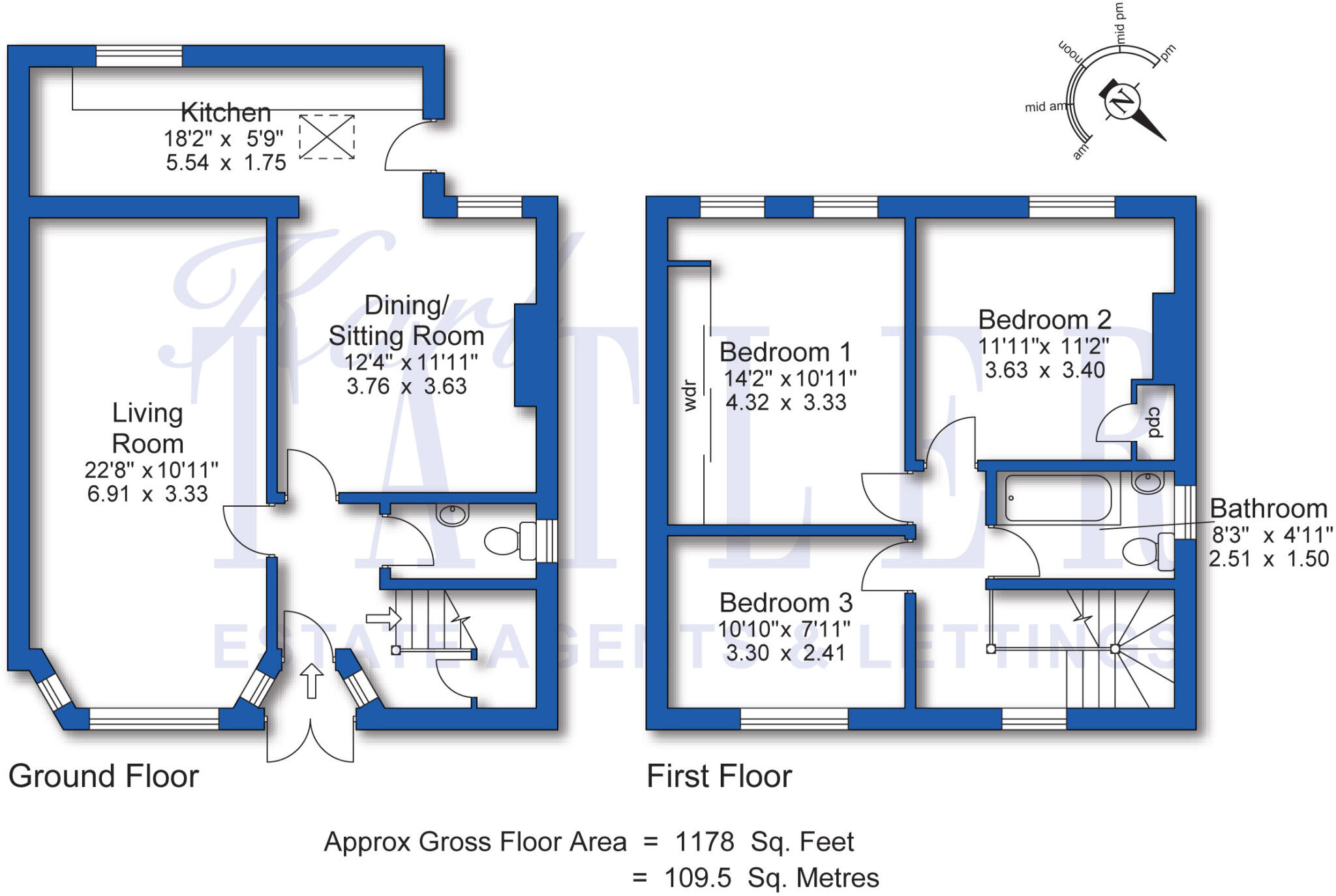Summary - 8 TIVERTON AVENUE WALLASEY CH44 5UX
3 bed 1 bath Semi-Detached
Move-in ready three-bedroom with sunny garden and generous living space.
Three double bedrooms throughout the upper floor
Stunning open-plan kitchen with integrated appliances
Long period living room with bay window, wooden floor
Sunny south-facing garden; low-maintenance patio and planters
Ample off-street parking for multiple vehicles
Newly renovated interior; move-in ready condition
Solid brick walls assumed uninsulated; upgrade may be needed
Area deprivation high and local crime levels above average
This three-bedroom semi-detached family home on Tiverton Avenue has been newly renovated and offers generous living space across an average-sized 913 sqft footprint. The heart of the house is a striking open-plan kitchen and dining area with integrated appliances and a cosy log burner, complemented by a long period living room with a bay window that floods the space with light. The property benefits from a sunny, south-facing rear garden and off-street parking for multiple vehicles.
Upstairs are three double bedrooms and a modern family bathroom; the landing’s round window adds character and natural light. Practical details include mains gas central heating via boiler and radiators, double glazing installed before 2002, and freehold tenure. Council tax sits at Band B, keeping ongoing costs relatively low.
Buyers should note material negatives plainly: the surrounding area scores high on deprivation and local crime rates are above average, which may concern some families. The plot is small and the external walls are solid brick with no known cavity insulation (assumed), so further insulation work could be required to improve thermal performance and running costs. The property is in a major conurbation with fast broadband and excellent mobile signal, convenient for modern family life.
Overall, this well-presented home suits a growing family seeking move-in-ready accommodation with period character and a sunny garden, while those sensitive to local area issues or looking for larger grounds may want to view with those priorities in mind.
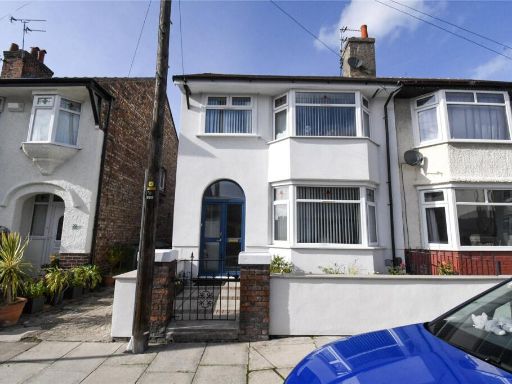 3 bedroom semi-detached house for sale in Dawlish Road, Wallasey, Wirral, CH44 — £240,000 • 3 bed • 1 bath • 1070 ft²
3 bedroom semi-detached house for sale in Dawlish Road, Wallasey, Wirral, CH44 — £240,000 • 3 bed • 1 bath • 1070 ft²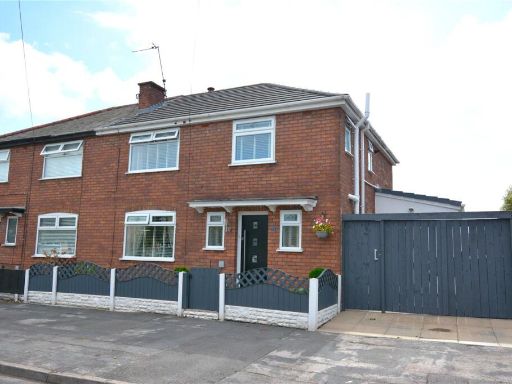 3 bedroom semi-detached house for sale in Rostherne Avenue, Wallasey, Wirral, CH44 — £240,000 • 3 bed • 2 bath • 1317 ft²
3 bedroom semi-detached house for sale in Rostherne Avenue, Wallasey, Wirral, CH44 — £240,000 • 3 bed • 2 bath • 1317 ft²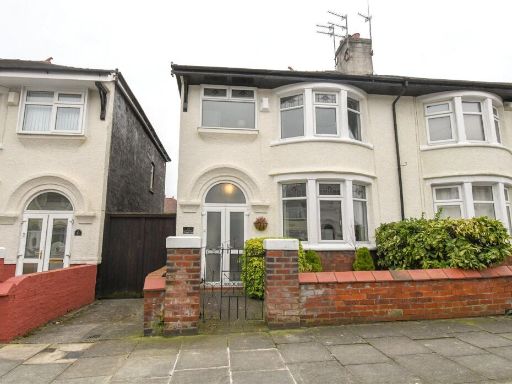 3 bedroom semi-detached house for sale in Willoughby Road, Wallasey, Wirral, CH44 — £230,000 • 3 bed • 1 bath • 1023 ft²
3 bedroom semi-detached house for sale in Willoughby Road, Wallasey, Wirral, CH44 — £230,000 • 3 bed • 1 bath • 1023 ft²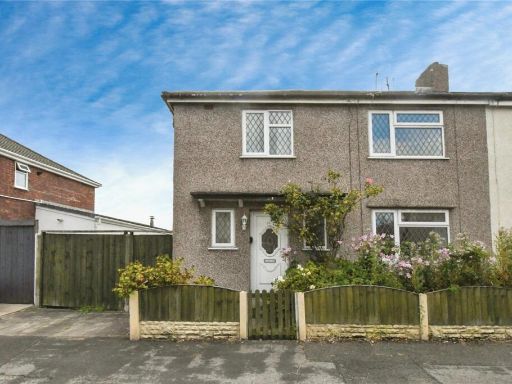 3 bedroom semi-detached house for sale in Rostherne Avenue, Wallasey, Wirral, CH44 — £150,000 • 3 bed • 2 bath • 1318 ft²
3 bedroom semi-detached house for sale in Rostherne Avenue, Wallasey, Wirral, CH44 — £150,000 • 3 bed • 2 bath • 1318 ft²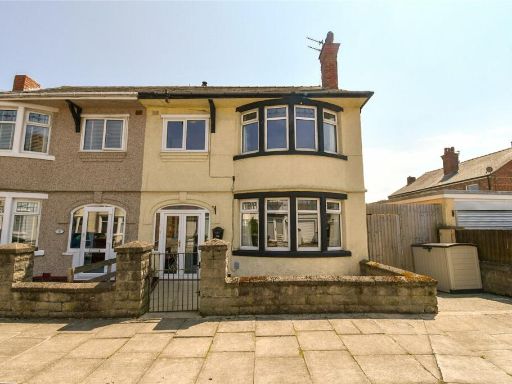 4 bedroom semi-detached house for sale in Willoughby Road, Wallasey, Wirral, CH44 — £260,000 • 4 bed • 2 bath • 1380 ft²
4 bedroom semi-detached house for sale in Willoughby Road, Wallasey, Wirral, CH44 — £260,000 • 4 bed • 2 bath • 1380 ft²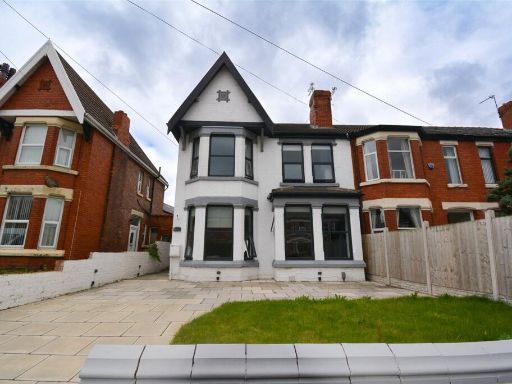 3 bedroom semi-detached house for sale in Serpentine Road, Wallasey, Wirral, CH44 — £300,000 • 3 bed • 2 bath • 1669 ft²
3 bedroom semi-detached house for sale in Serpentine Road, Wallasey, Wirral, CH44 — £300,000 • 3 bed • 2 bath • 1669 ft²