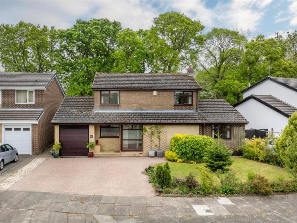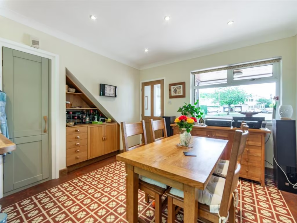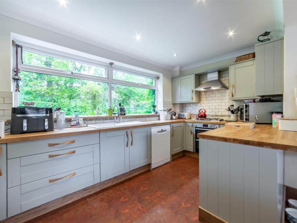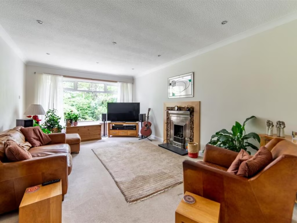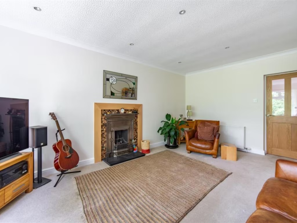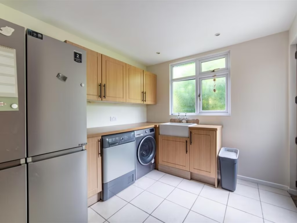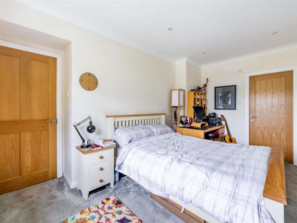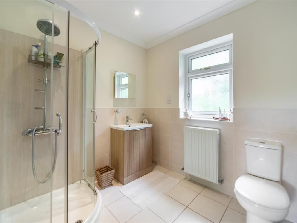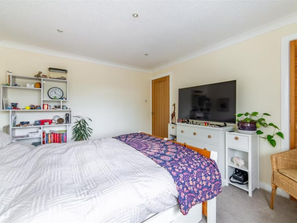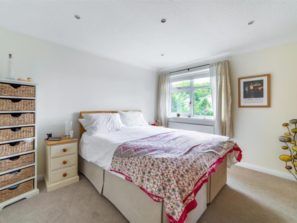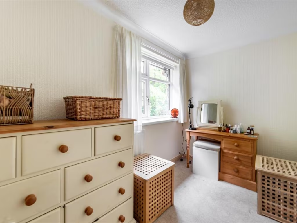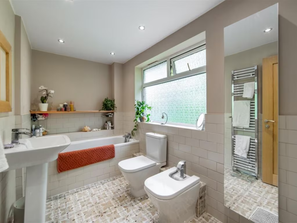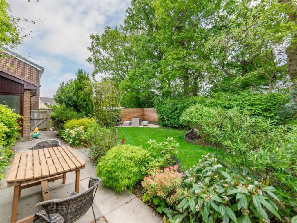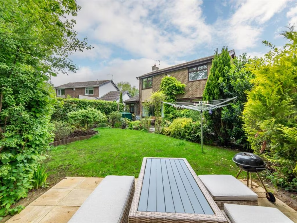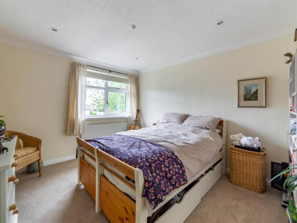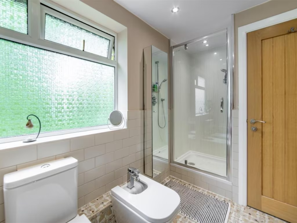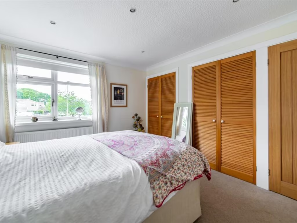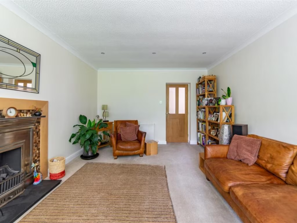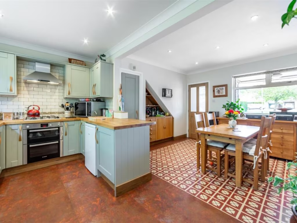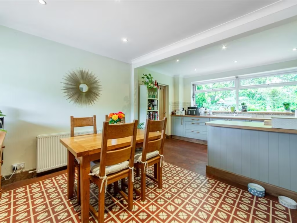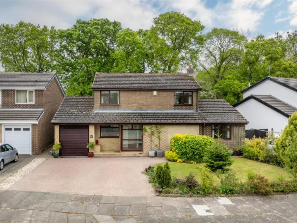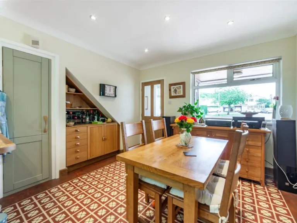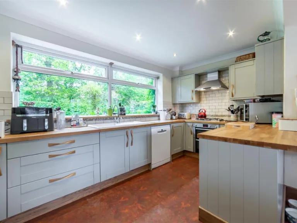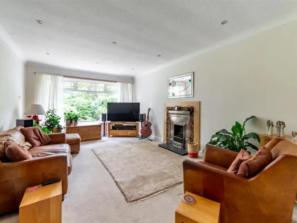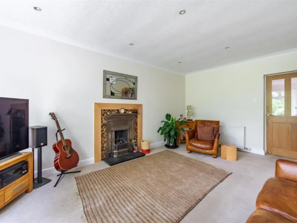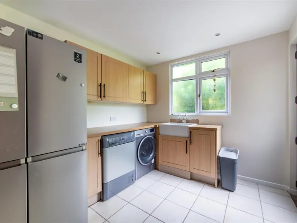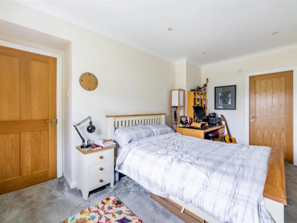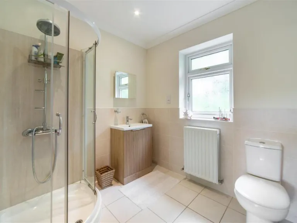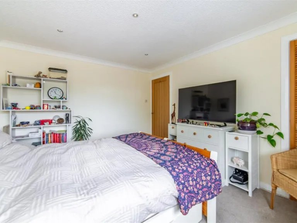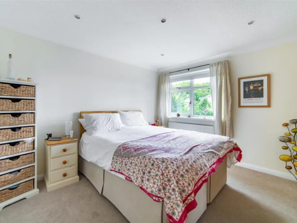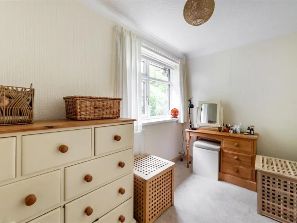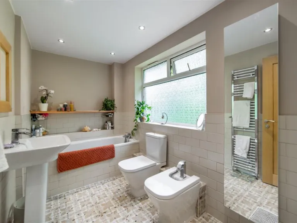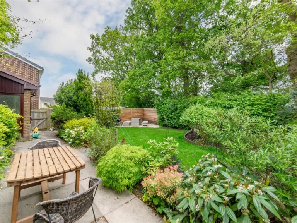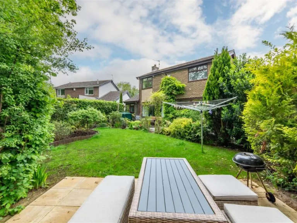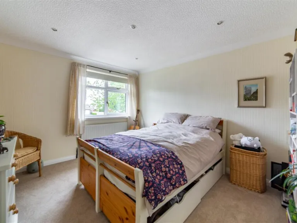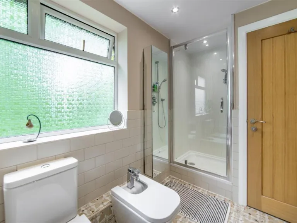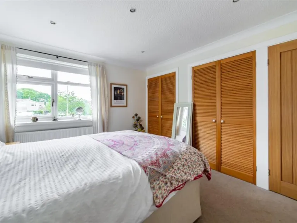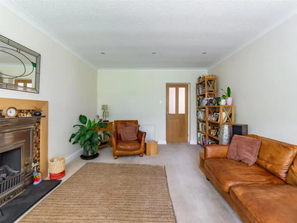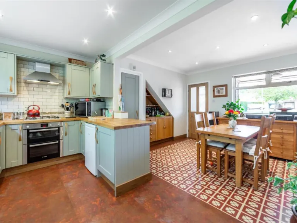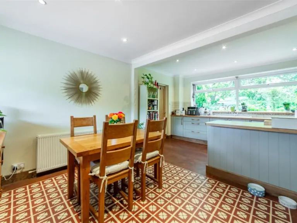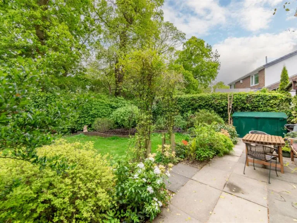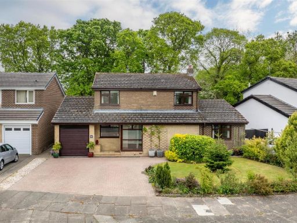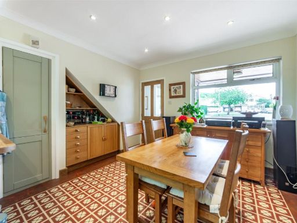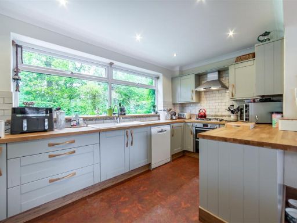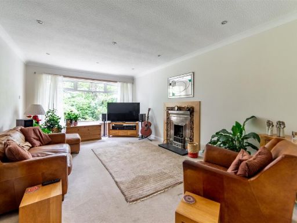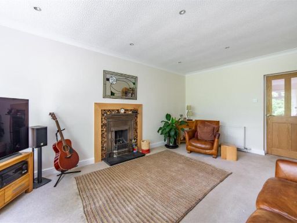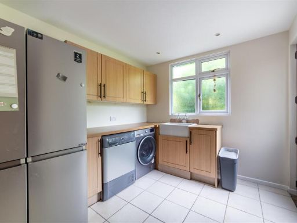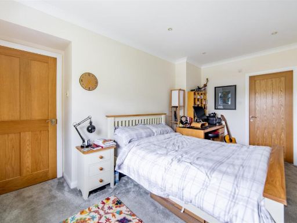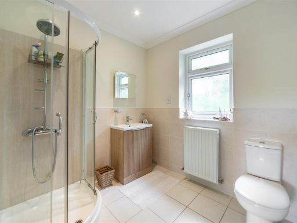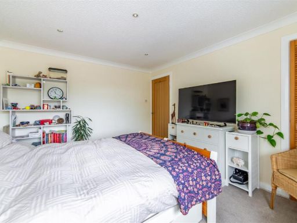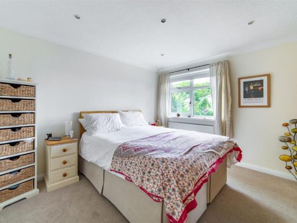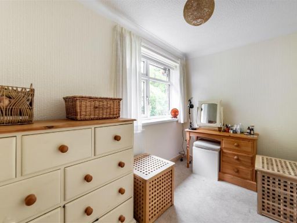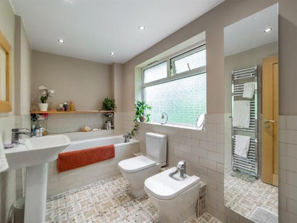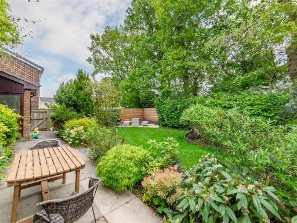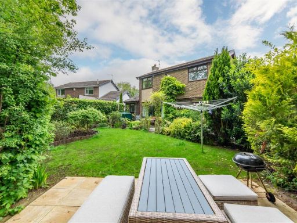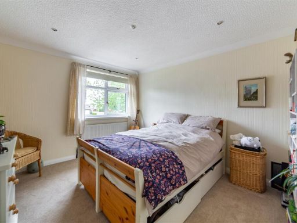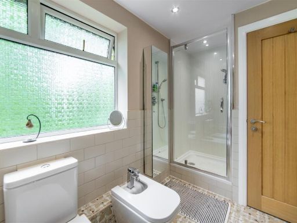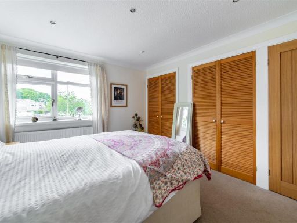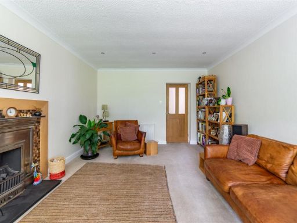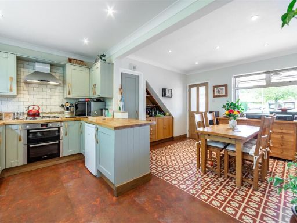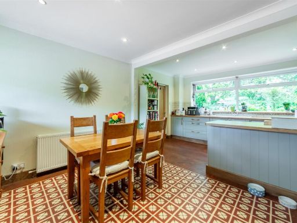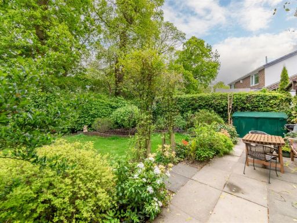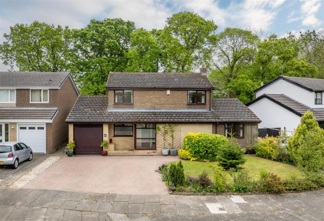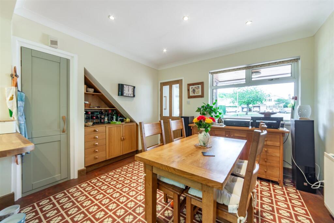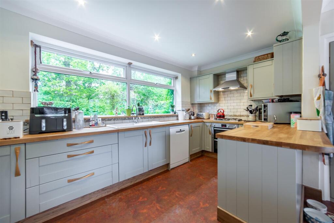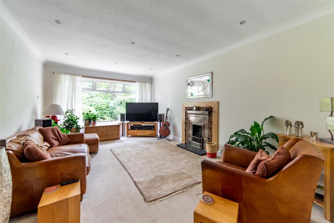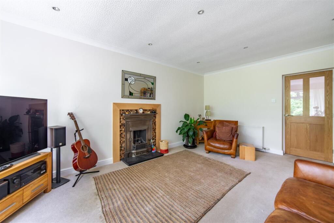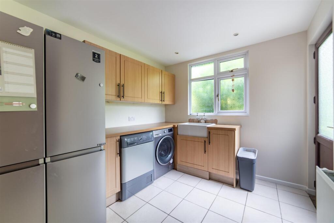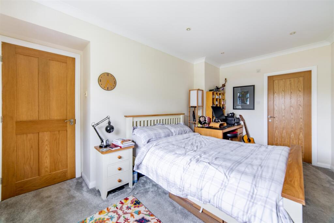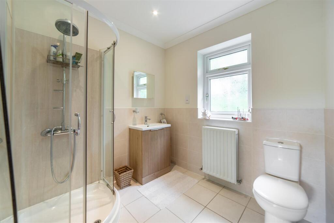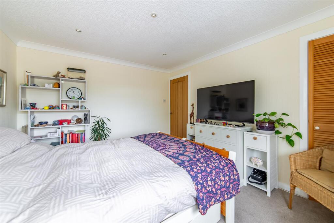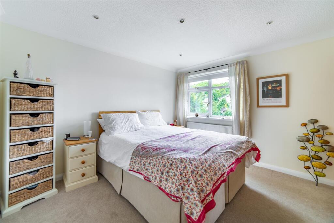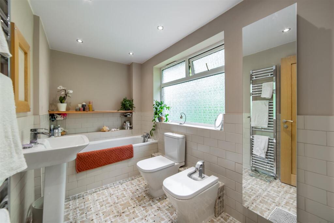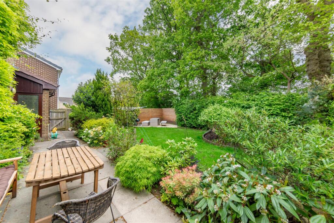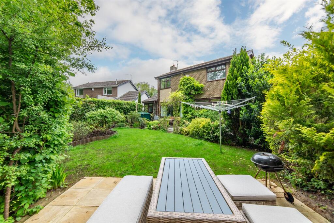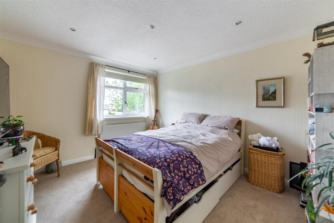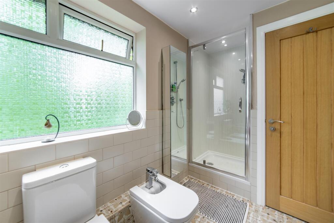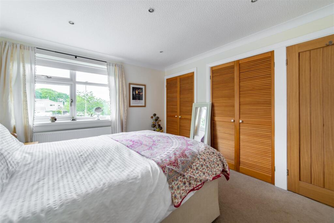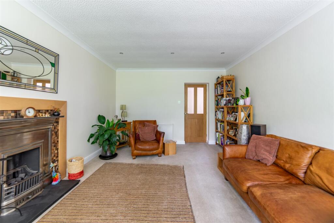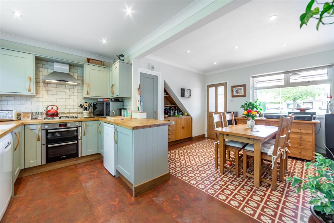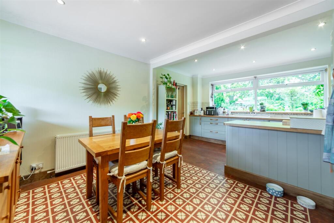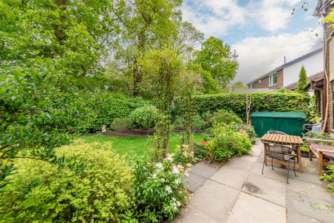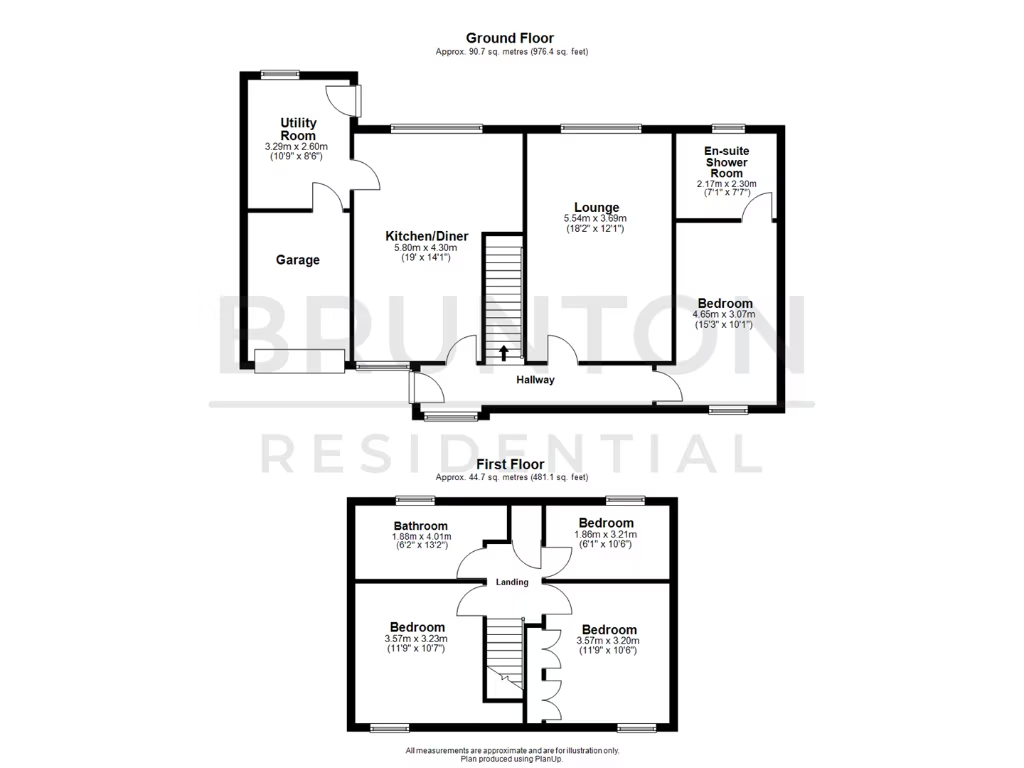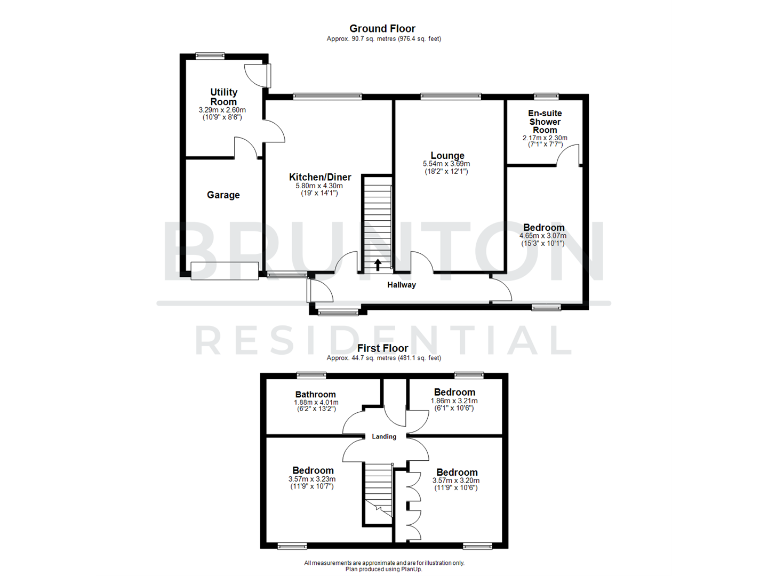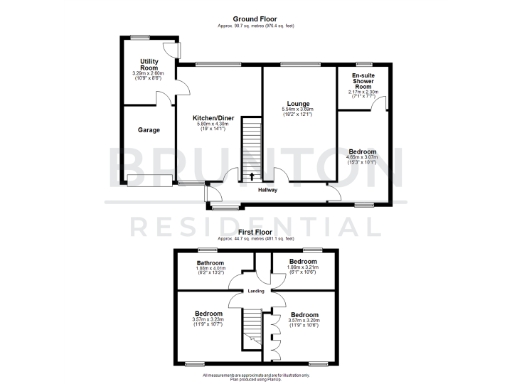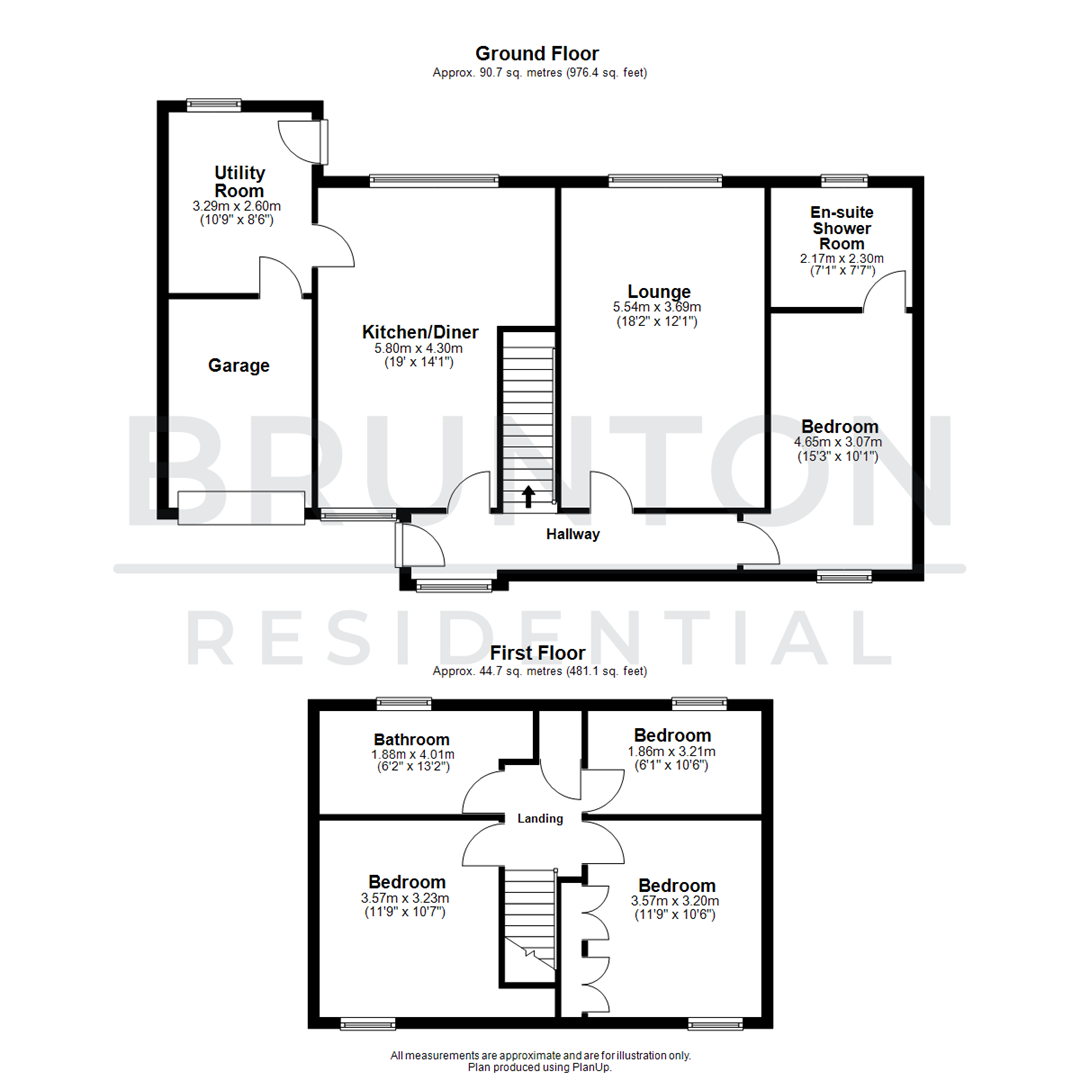Summary - 64 PINEWOOD DRIVE LANCASTER PARK MORPETH NE61 3SU
4 bed 2 bath Detached
Quiet cul-de-sac home with woodland outlook and flexible downstairs living.
Extended four-bedroom detached home backing onto woodland for extra privacy
South-facing enclosed rear garden with patio and decking areas
Refitted dining kitchen and recent bathroom upgrades downstairs and upstairs
Ground-floor principal bedroom with modern en suite — good for downstairs living
Block-paved driveway for 2–3 cars plus integral single garage
Double glazing fitted post-2002; mains gas boiler and radiators
Built late 1970s/early 1980s — some areas may benefit from modernisation
Verify planning/consents for extension; EPC and appliance conditions not guaranteed
This extended four-bedroom detached home on Pinewood Drive sits at the end of a quiet cul-de-sac and backs onto mature woodland, offering privacy and a pleasant south-facing rear garden. The ground-floor layout includes a sizable lounge, a recently refitted dining kitchen, generous utility room and a principal bedroom with contemporary en suite — practical for family life or multi-generational living.
Upstairs provides three further bedrooms (two doubles with fitted wardrobes) and a recently refitted family bathroom. The property benefits from block-paved driveway parking for two to three cars, an integral single garage and double-glazed windows updated after 2002. Local schools, amenities and good transport links make this a comfortable suburban choice for families.
The house was built in the late 1970s/early 1980s and, while presented in good external order, some areas reflect the period and offer scope for further modernisation or cosmetic updating to suit personal taste. Buyers should note the need to verify planning and building-regulation consents for the extension/alterations and confirm EPC and fixture/service condition during purchase checks.
Overall this is a roomy, well-located family home on a decent plot with woodland outlook and practical downstairs accommodation. It will suit buyers who value outdoor privacy, parking and flexible living space, and who are comfortable making selective updates where desired.
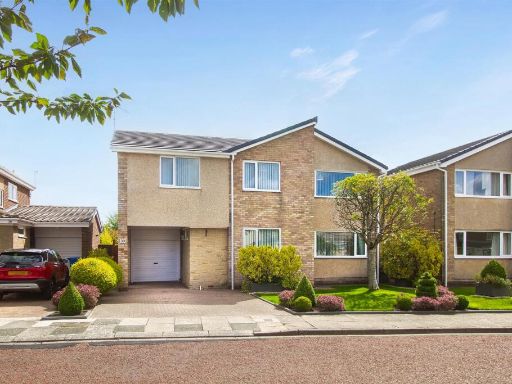 6 bedroom detached house for sale in Ghyll Edge, Morpeth, NE61 — £530,000 • 6 bed • 2 bath • 1842 ft²
6 bedroom detached house for sale in Ghyll Edge, Morpeth, NE61 — £530,000 • 6 bed • 2 bath • 1842 ft²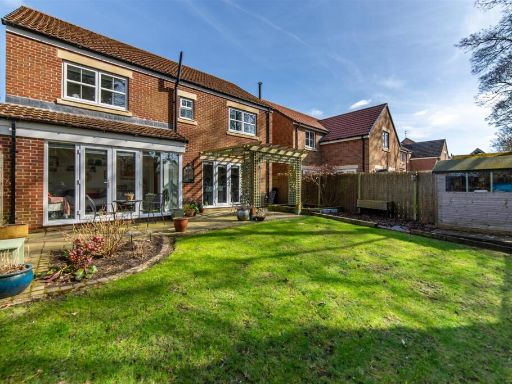 4 bedroom detached house for sale in Rosewood Drive, Ponteland, NE20 — £510,000 • 4 bed • 2 bath • 1413 ft²
4 bedroom detached house for sale in Rosewood Drive, Ponteland, NE20 — £510,000 • 4 bed • 2 bath • 1413 ft²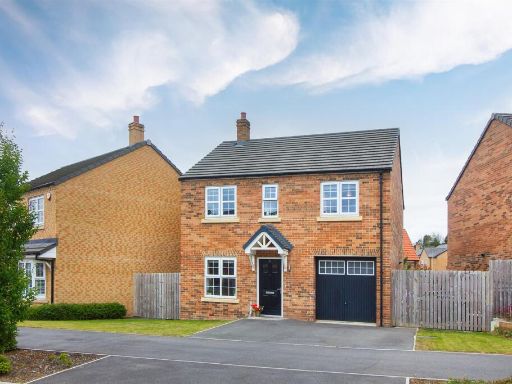 4 bedroom detached house for sale in Maple Drive, Morpeth, NE61 — £340,000 • 4 bed • 2 bath • 1261 ft²
4 bedroom detached house for sale in Maple Drive, Morpeth, NE61 — £340,000 • 4 bed • 2 bath • 1261 ft²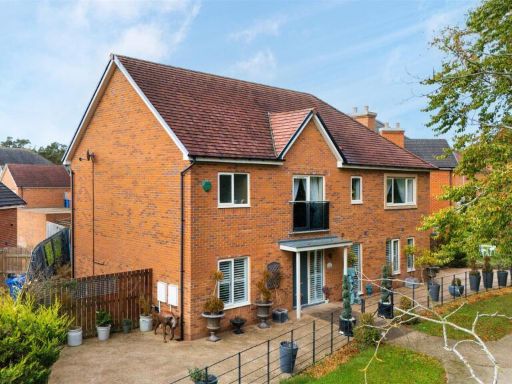 4 bedroom detached house for sale in Eden Walk, St. Mary Park, Morpeth, NE61 — £595,000 • 4 bed • 3 bath • 2351 ft²
4 bedroom detached house for sale in Eden Walk, St. Mary Park, Morpeth, NE61 — £595,000 • 4 bed • 3 bath • 2351 ft²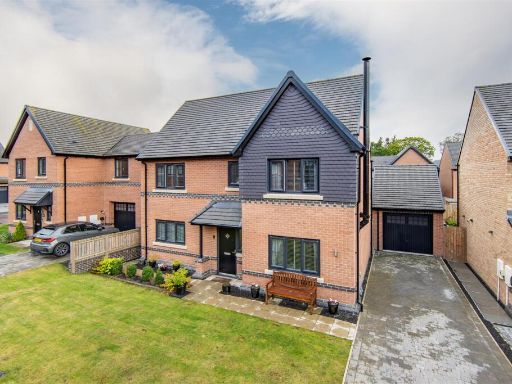 4 bedroom detached house for sale in Fletcher Crescent, Jameson Manor, NE20 — £525,000 • 4 bed • 2 bath • 1612 ft²
4 bedroom detached house for sale in Fletcher Crescent, Jameson Manor, NE20 — £525,000 • 4 bed • 2 bath • 1612 ft²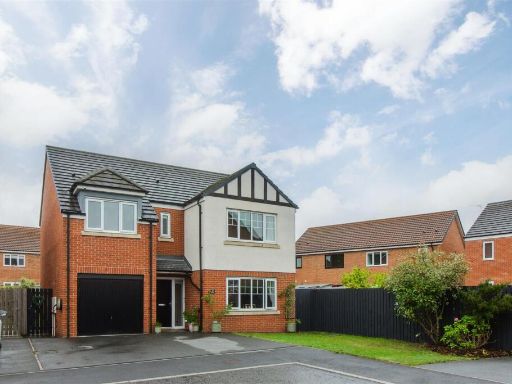 4 bedroom detached house for sale in Elden Grove, St. Mary Park, Morpeth, NE61 — £420,000 • 4 bed • 3 bath • 1358 ft²
4 bedroom detached house for sale in Elden Grove, St. Mary Park, Morpeth, NE61 — £420,000 • 4 bed • 3 bath • 1358 ft²