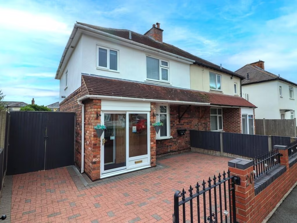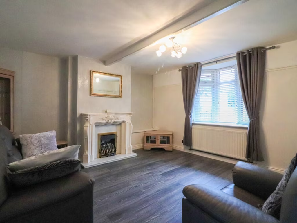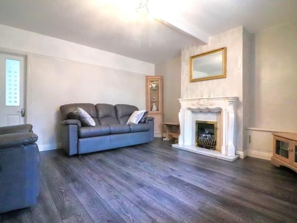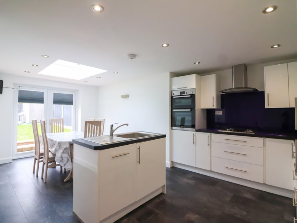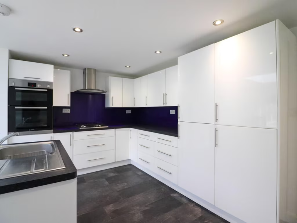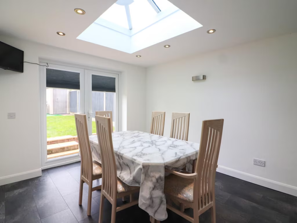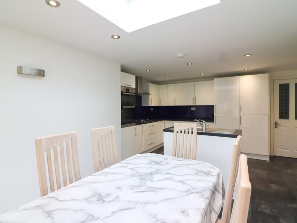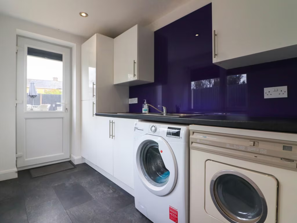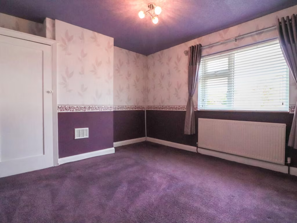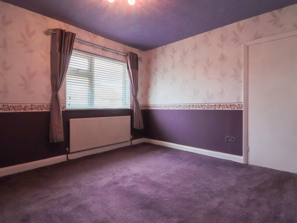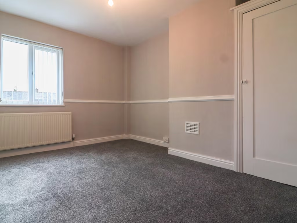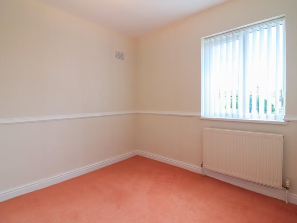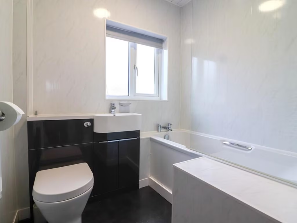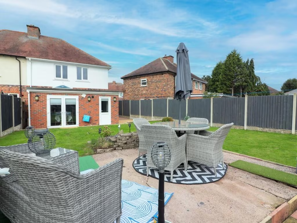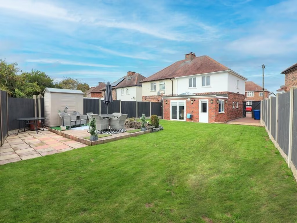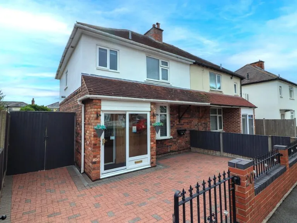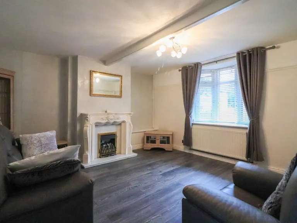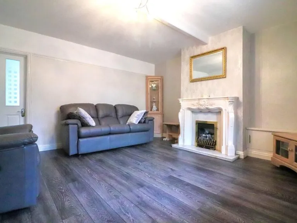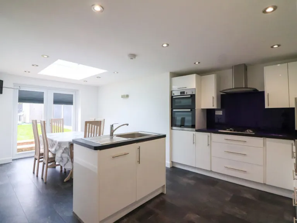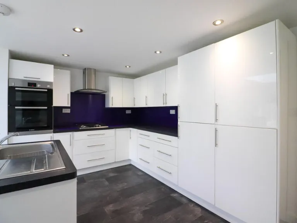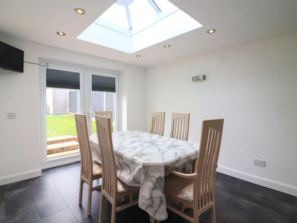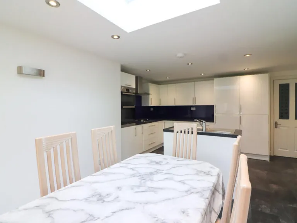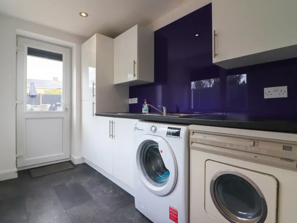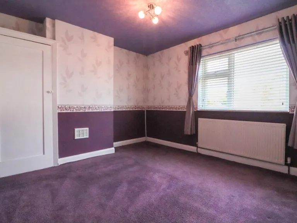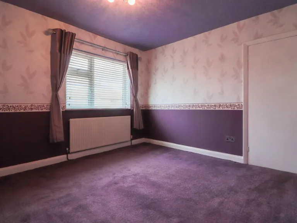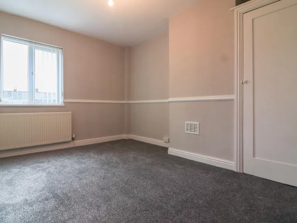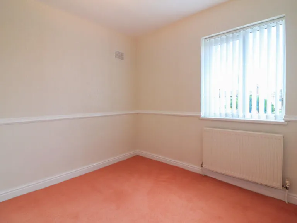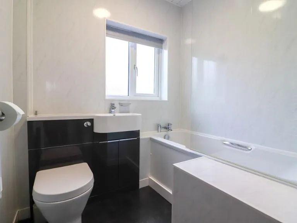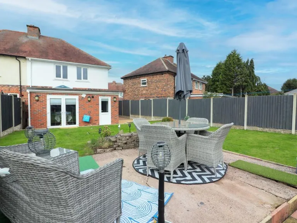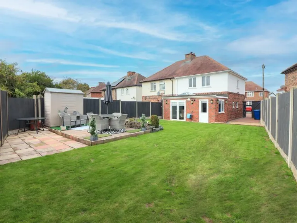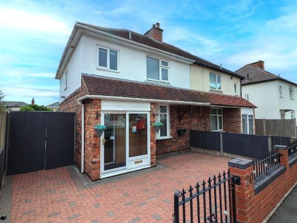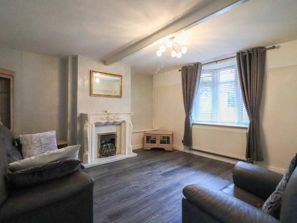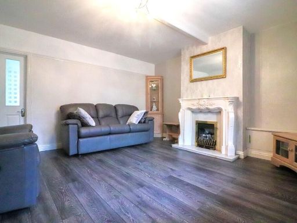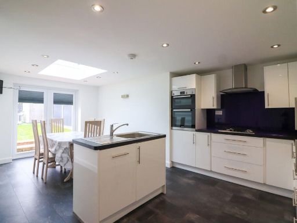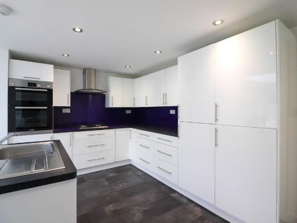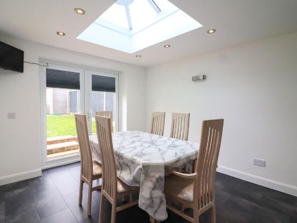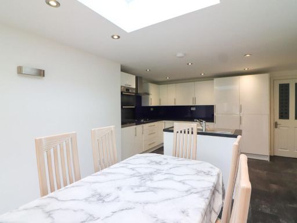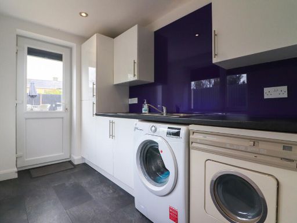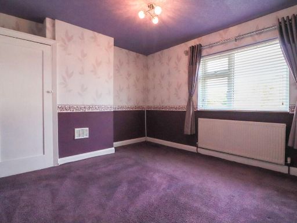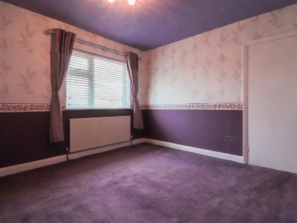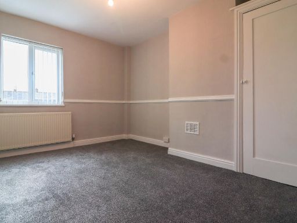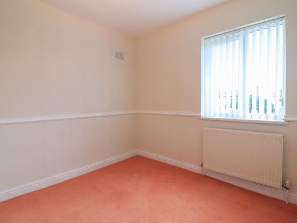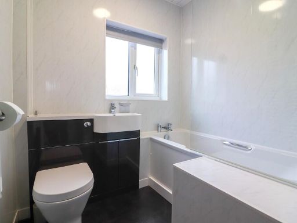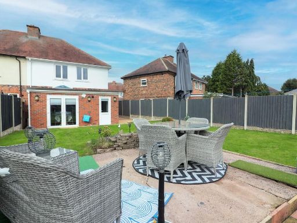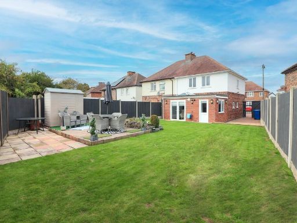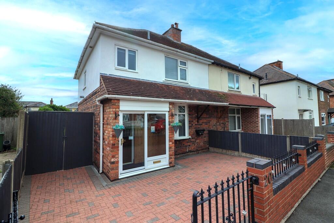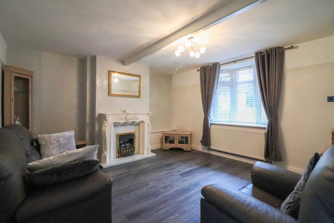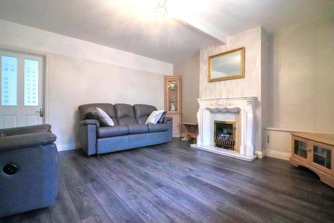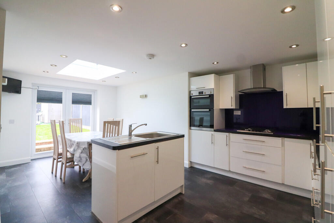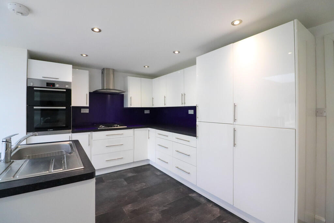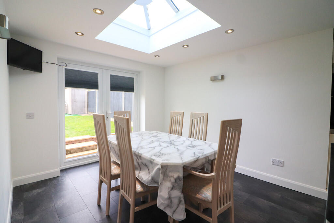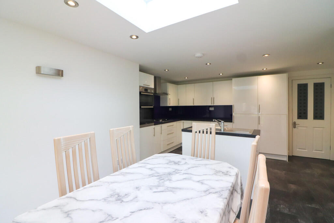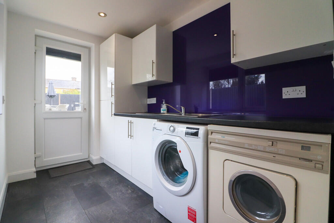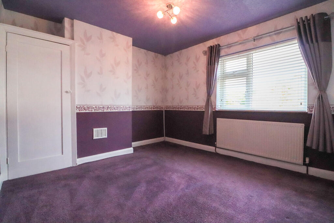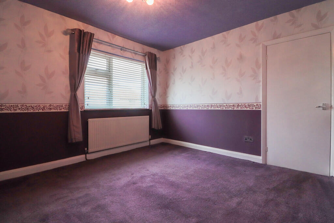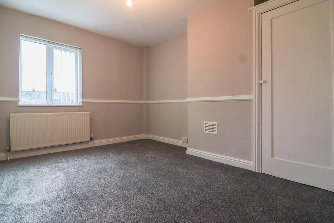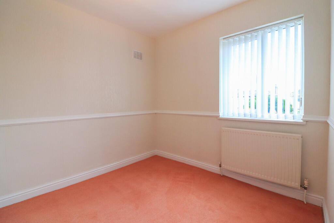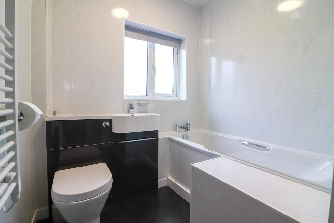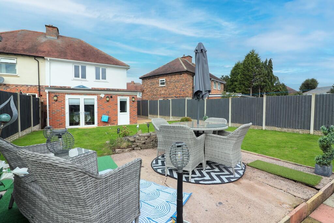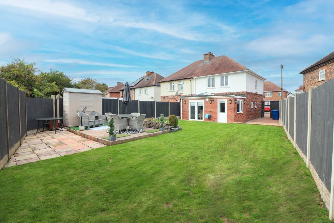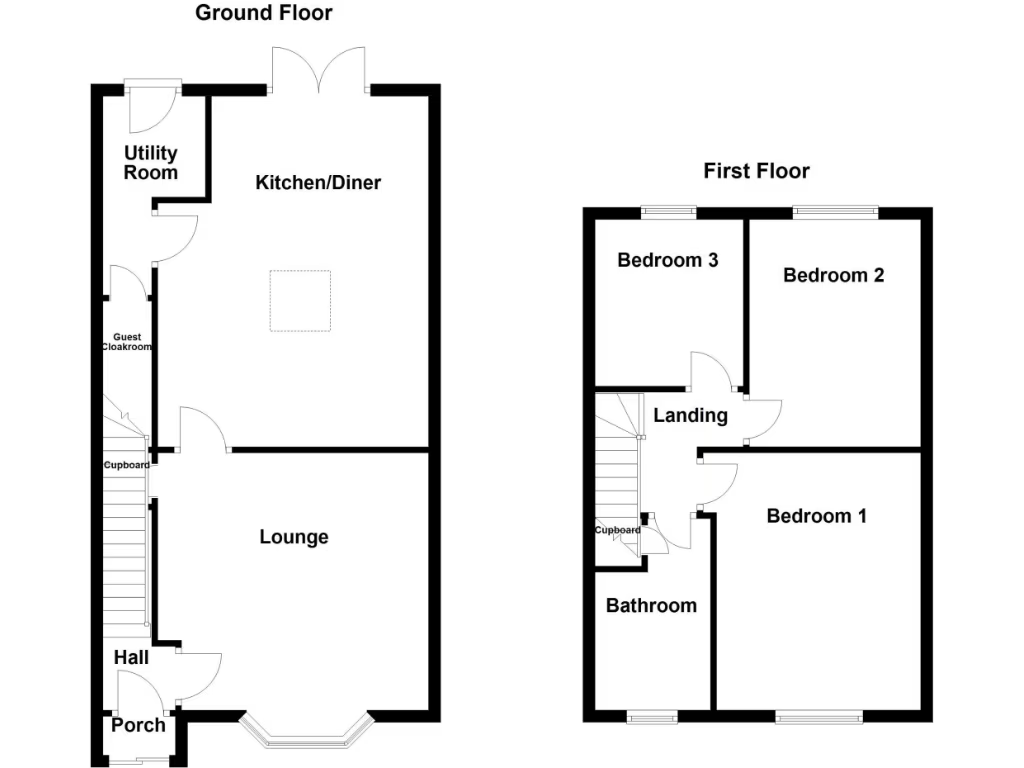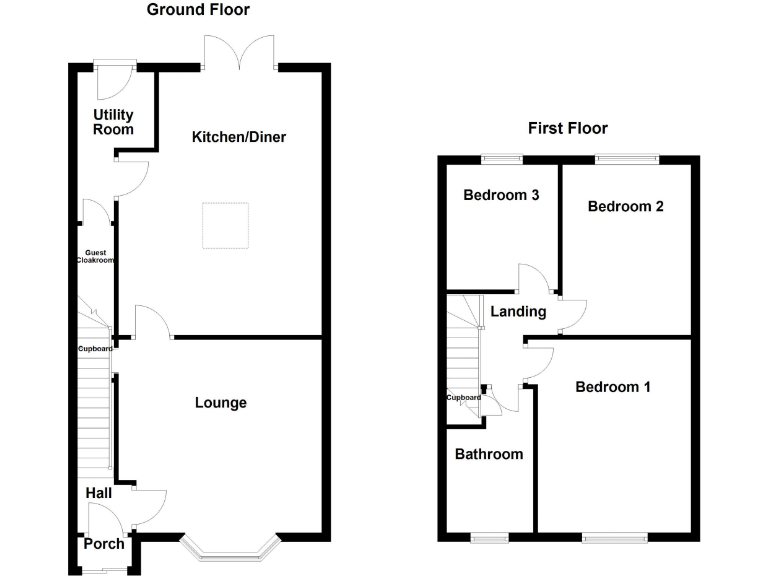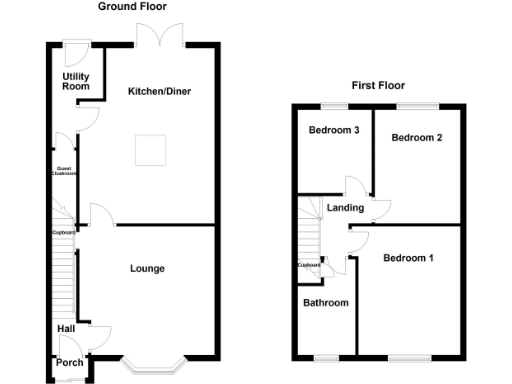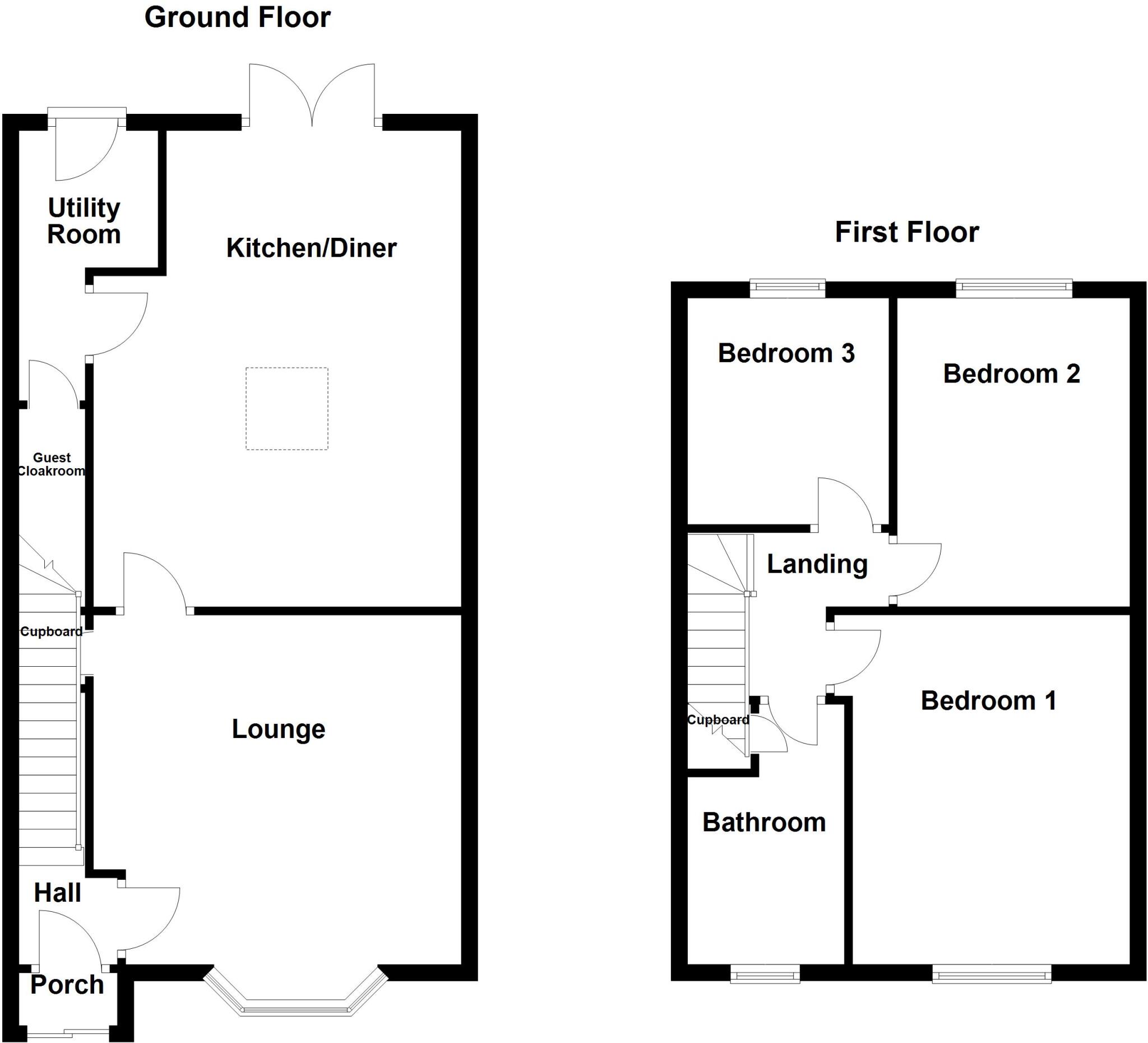Summary - 8, STEERE AVENUE, TAMWORTH B79 8AT
3 bed 1 bath Semi-Detached
Ready-to-move-in three-bed on a sizable plot, perfect for growing families.
Extended open-plan kitchen/diner with utility room and guest WC
Welcoming lounge with feature fireplace and wood-effect flooring
Three double bedrooms; renewed contemporary family bathroom
Well-sized enclosed rear garden with patio and storage shed
Paved driveway providing off-street parking for multiple cars
Solid brick construction; no confirmed wall insulation (assumed)
Double glazing fitted, installation date unknown
Located in ageing urban community; mixed socio-economic indicators
This extended three-bedroom semi-detached house on Steere Avenue delivers ready-to-live-in family accommodation with practical modern upgrades. The open-plan kitchen/diner and adjoining utility room create a flexible ground-floor hub for cooking, dining and entertaining, while the welcoming lounge provides a comfortable formal sitting area. A renewed family bathroom and recent improvements reduce immediate refurbishment needs.
Externally the property benefits from a paved driveway with off-street parking and a well-sized, enclosed rear garden with lawn, patio and a storage shed — ideal for children, pets and outdoor entertaining. Constructed in the early 20th century, the home retains traditional brick character while offering contemporary finishes internally and double glazing (installation date unknown).
Buyers should note a few material points: the property is solid-brick as built with no confirmed wall insulation (assumed), and there is a single family bathroom serving three bedrooms. The home sits in an area classified as ageing urban communities with industrious hardship locally; amenities and schools are close by, while wider socio-economic indicators are mixed.
Overall this freehold home suits families or buyers seeking a spacious, move-in-ready three-bedroom house with scope to personalise further. Its combination of extended living space, off-road parking and a generous garden represent genuine day-to-day advantages, balanced by straightforward improvement items if energy efficiency upgrades are later desired.
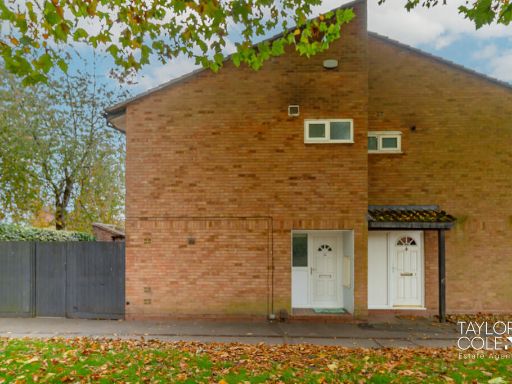 3 bedroom semi-detached house for sale in Camhouses, Wilnecote, B77 — £190,000 • 3 bed • 1 bath • 851 ft²
3 bedroom semi-detached house for sale in Camhouses, Wilnecote, B77 — £190,000 • 3 bed • 1 bath • 851 ft²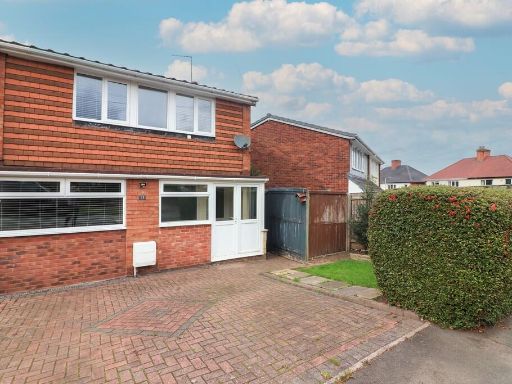 3 bedroom semi-detached house for sale in Ingram Pit Lane, Tamworth, B77 — £275,000 • 3 bed • 1 bath • 894 ft²
3 bedroom semi-detached house for sale in Ingram Pit Lane, Tamworth, B77 — £275,000 • 3 bed • 1 bath • 894 ft²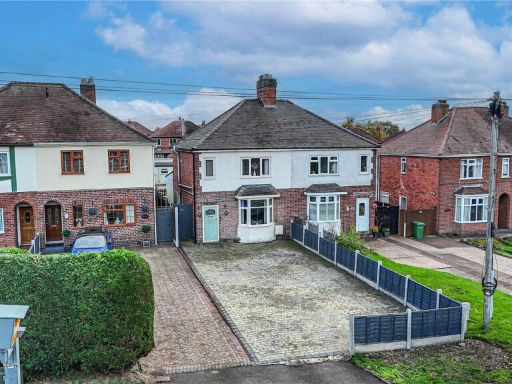 3 bedroom semi-detached house for sale in Glascote Road, Glascote, Tamworth, Staffordshire, B77 — £299,950 • 3 bed • 2 bath • 1045 ft²
3 bedroom semi-detached house for sale in Glascote Road, Glascote, Tamworth, Staffordshire, B77 — £299,950 • 3 bed • 2 bath • 1045 ft²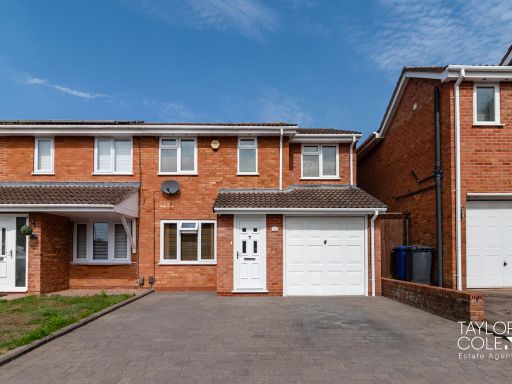 4 bedroom semi-detached house for sale in Loughshaw, Wilnecote, B77 — £279,950 • 4 bed • 1 bath • 810 ft²
4 bedroom semi-detached house for sale in Loughshaw, Wilnecote, B77 — £279,950 • 4 bed • 1 bath • 810 ft²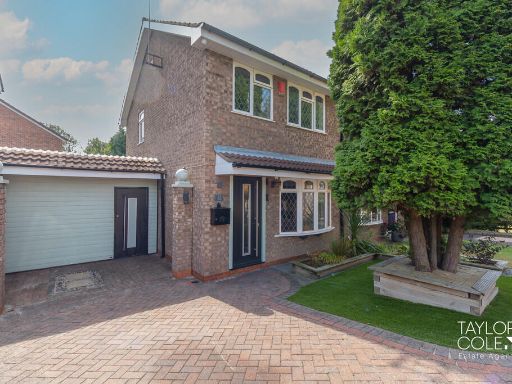 3 bedroom semi-detached house for sale in Lintly, Wilnecote, B77 — £260,000 • 3 bed • 1 bath • 541 ft²
3 bedroom semi-detached house for sale in Lintly, Wilnecote, B77 — £260,000 • 3 bed • 1 bath • 541 ft²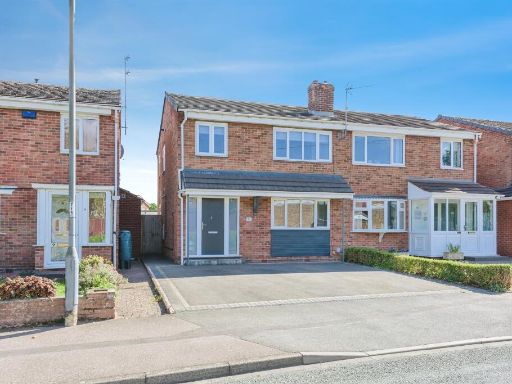 3 bedroom semi-detached house for sale in Fontenaye Road, TAMWORTH, B79 — £270,000 • 3 bed • 1 bath • 894 ft²
3 bedroom semi-detached house for sale in Fontenaye Road, TAMWORTH, B79 — £270,000 • 3 bed • 1 bath • 894 ft²