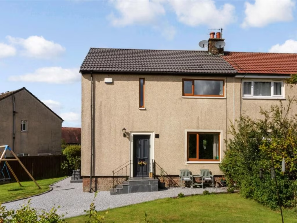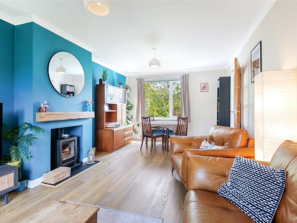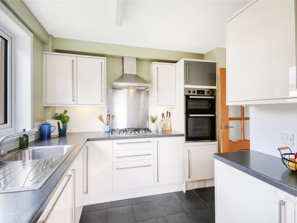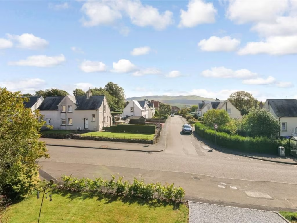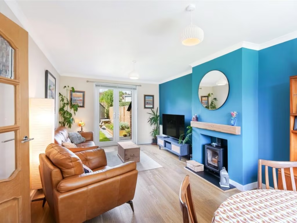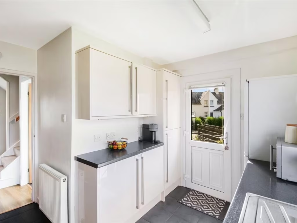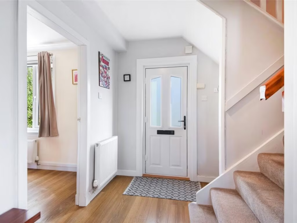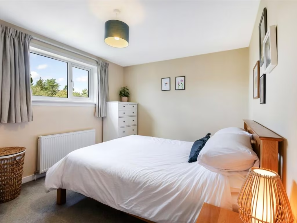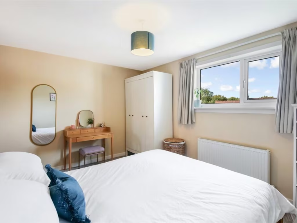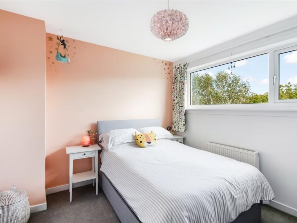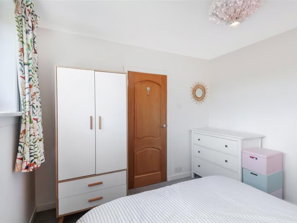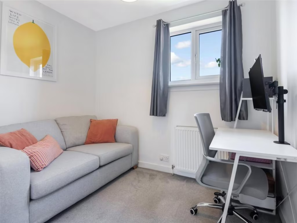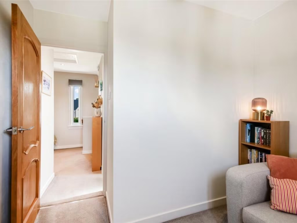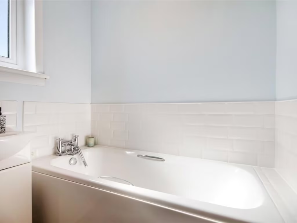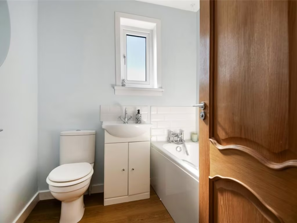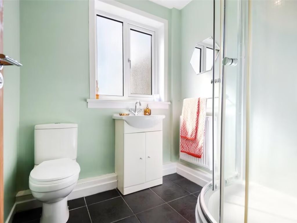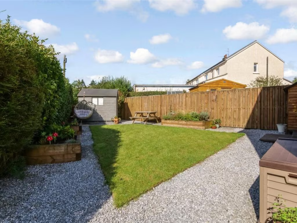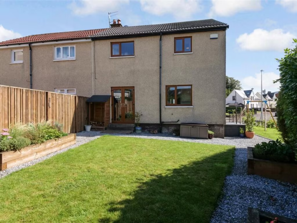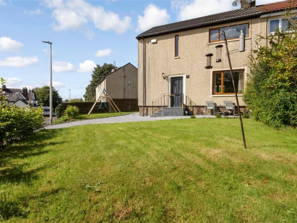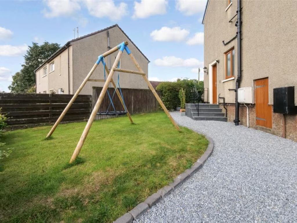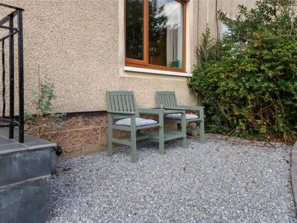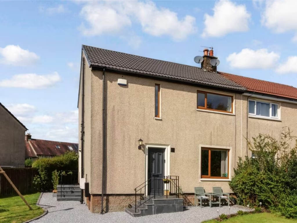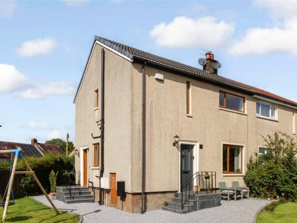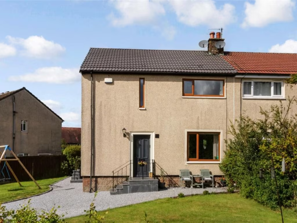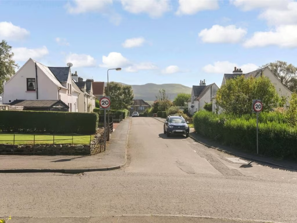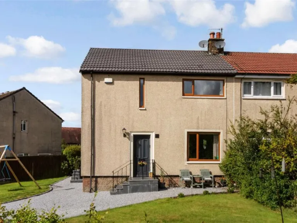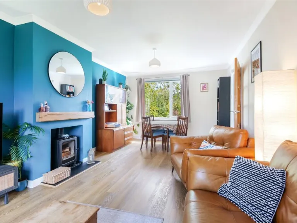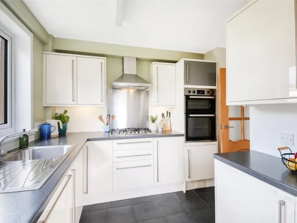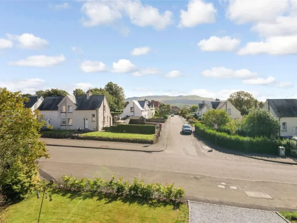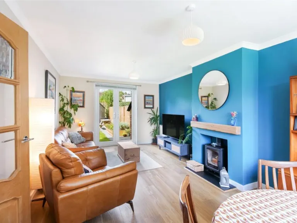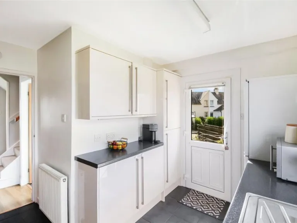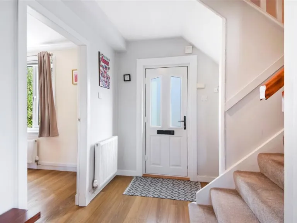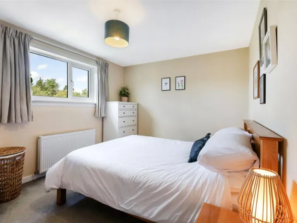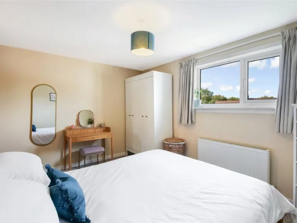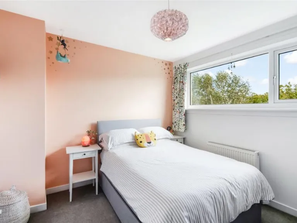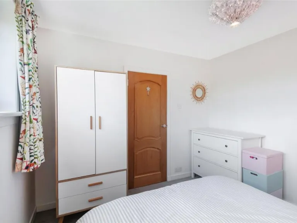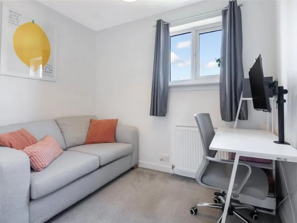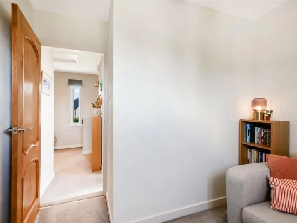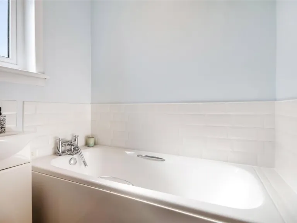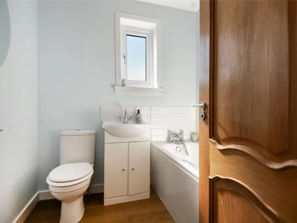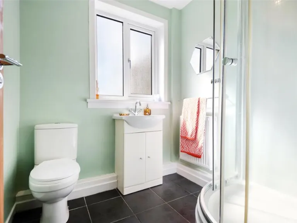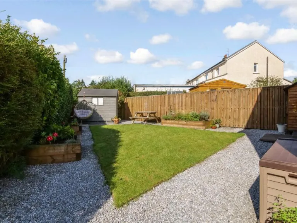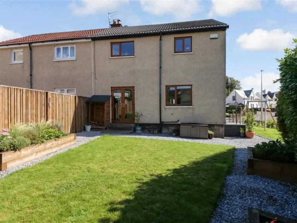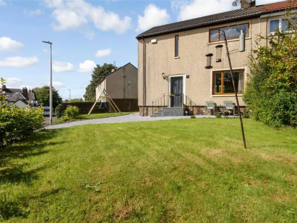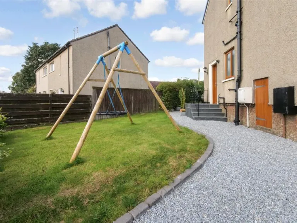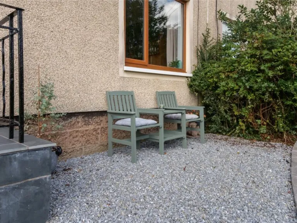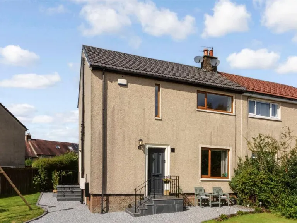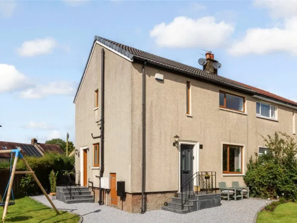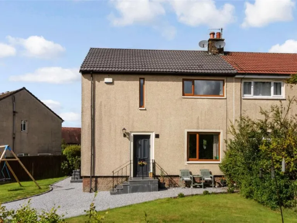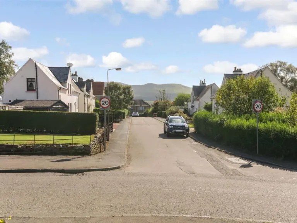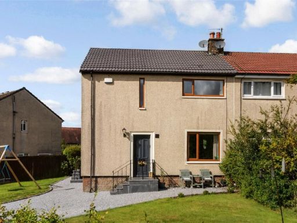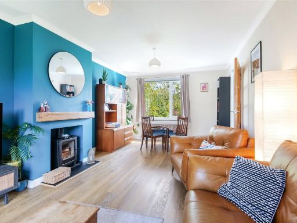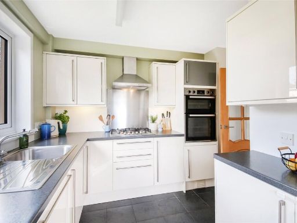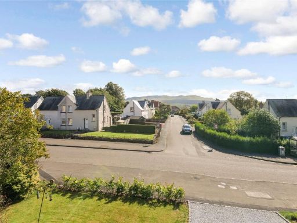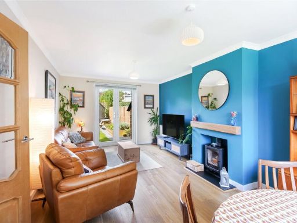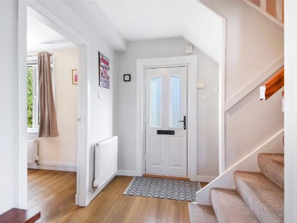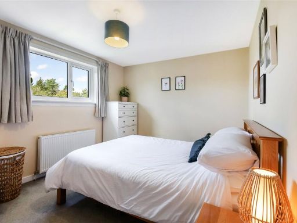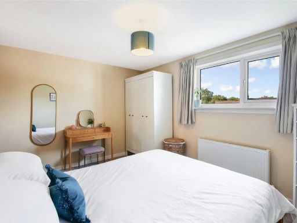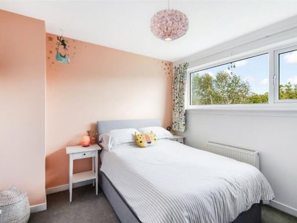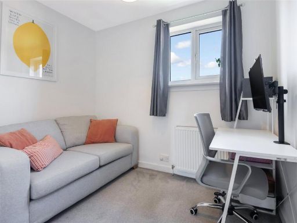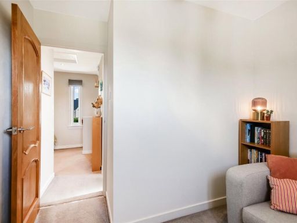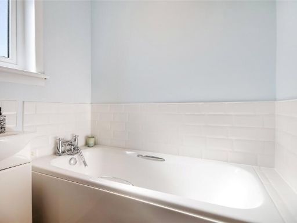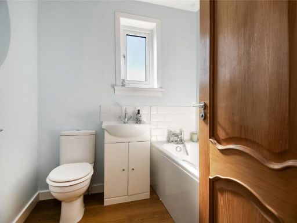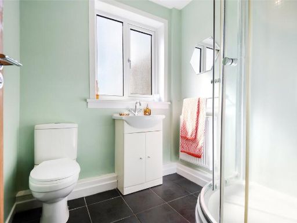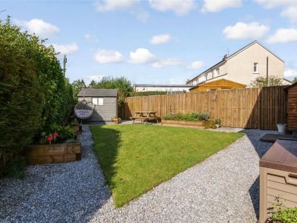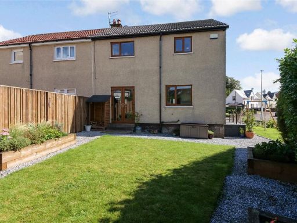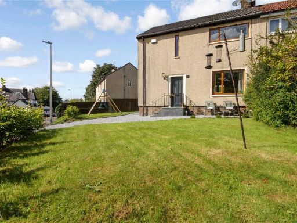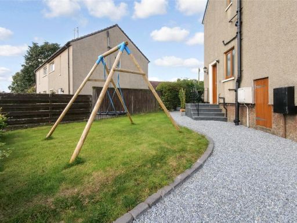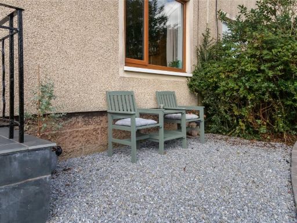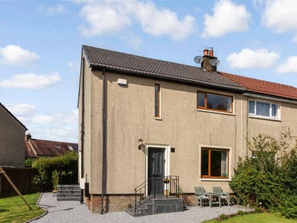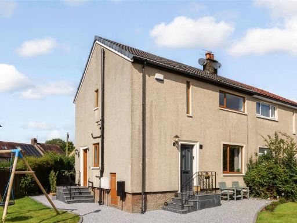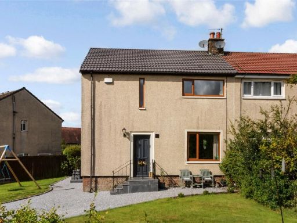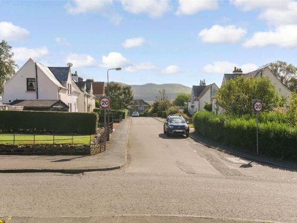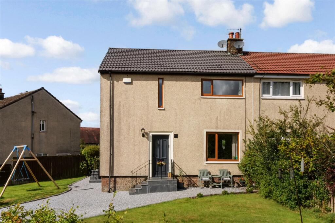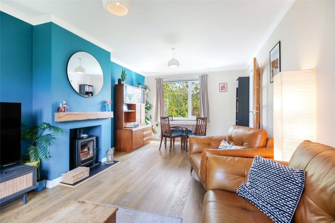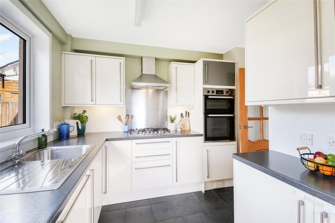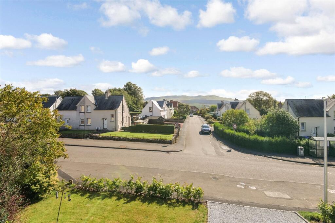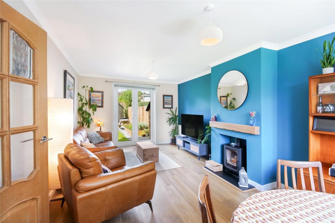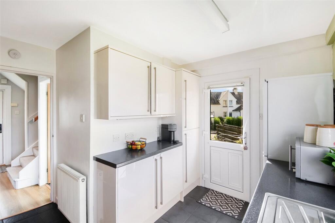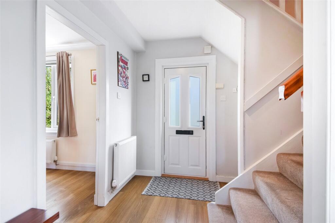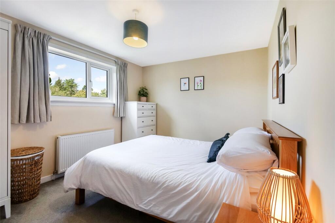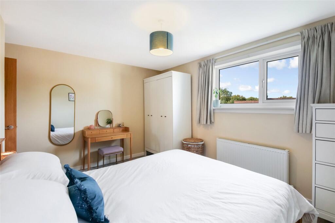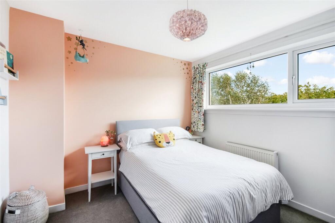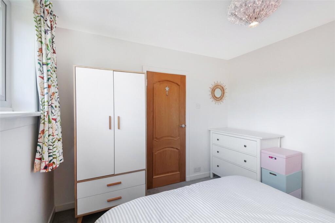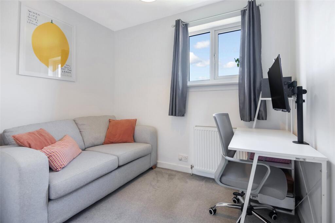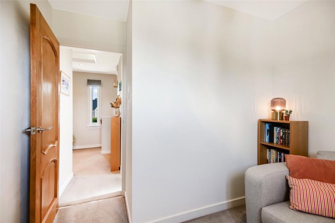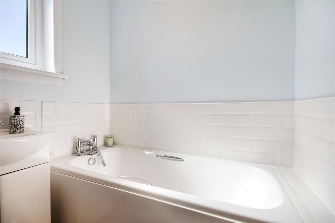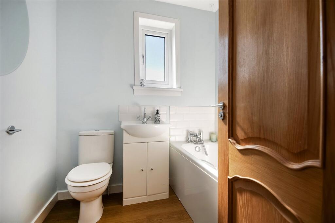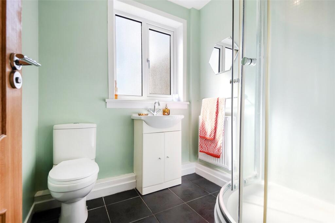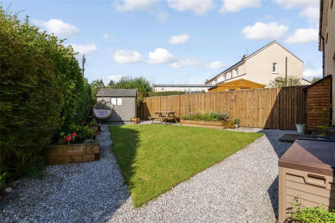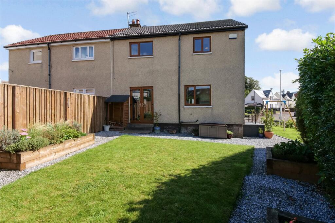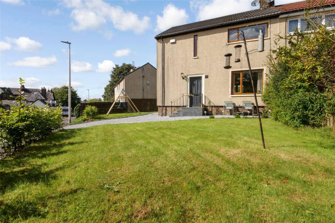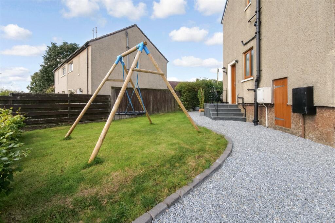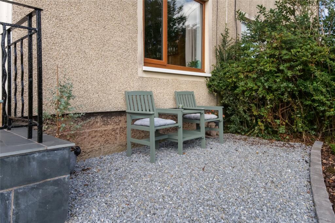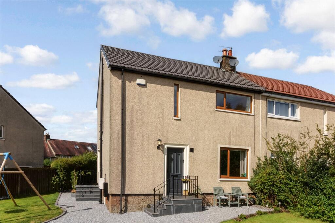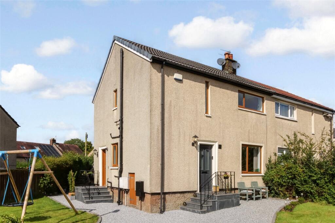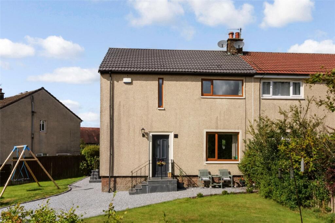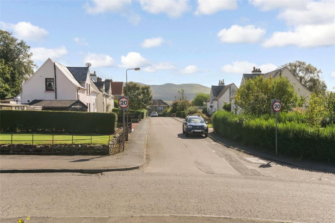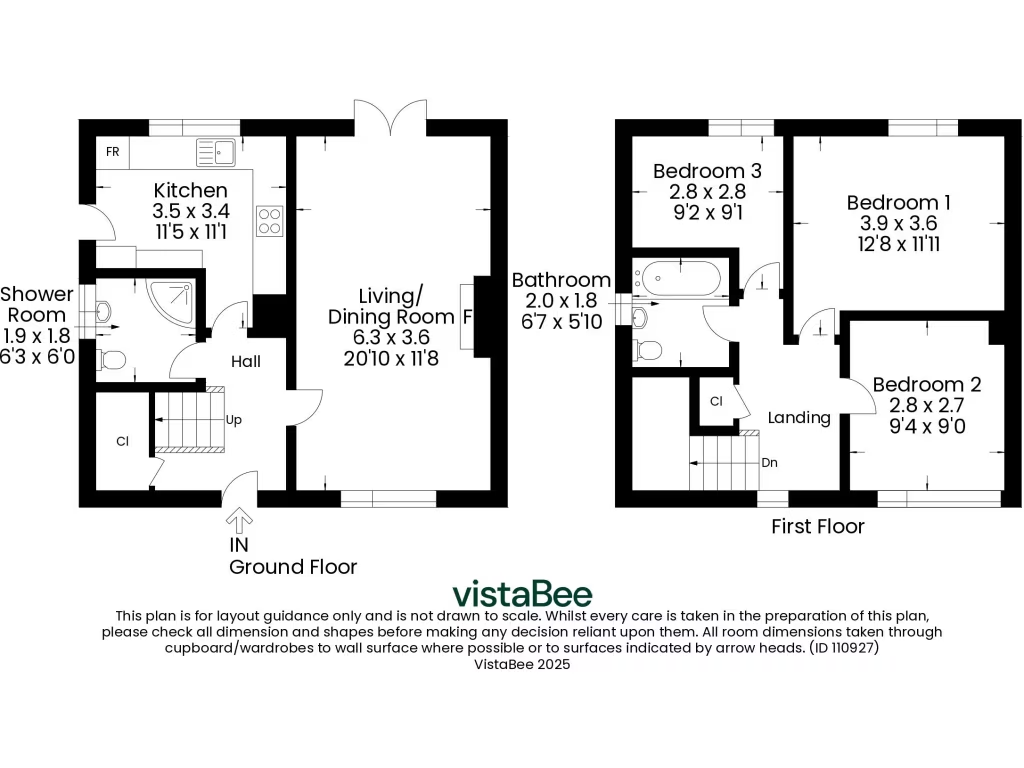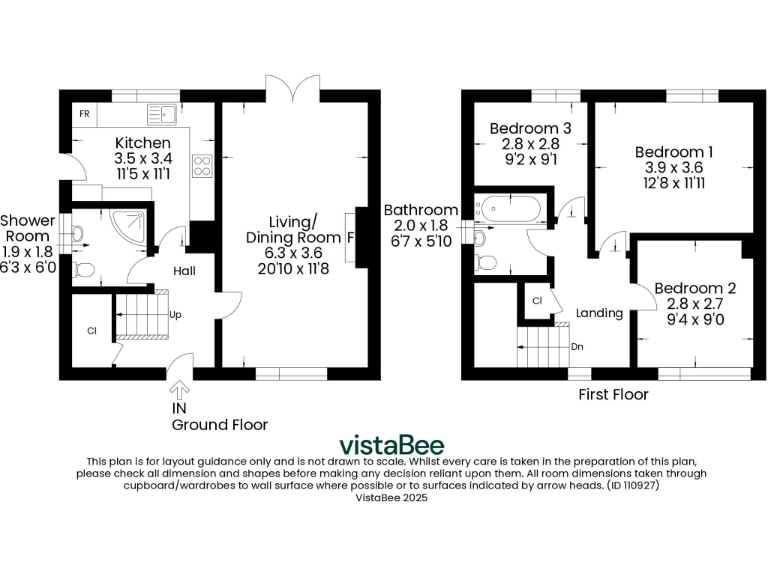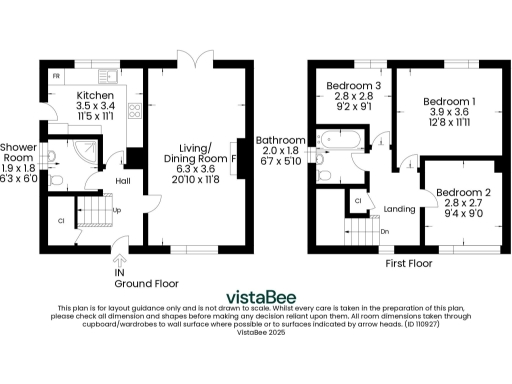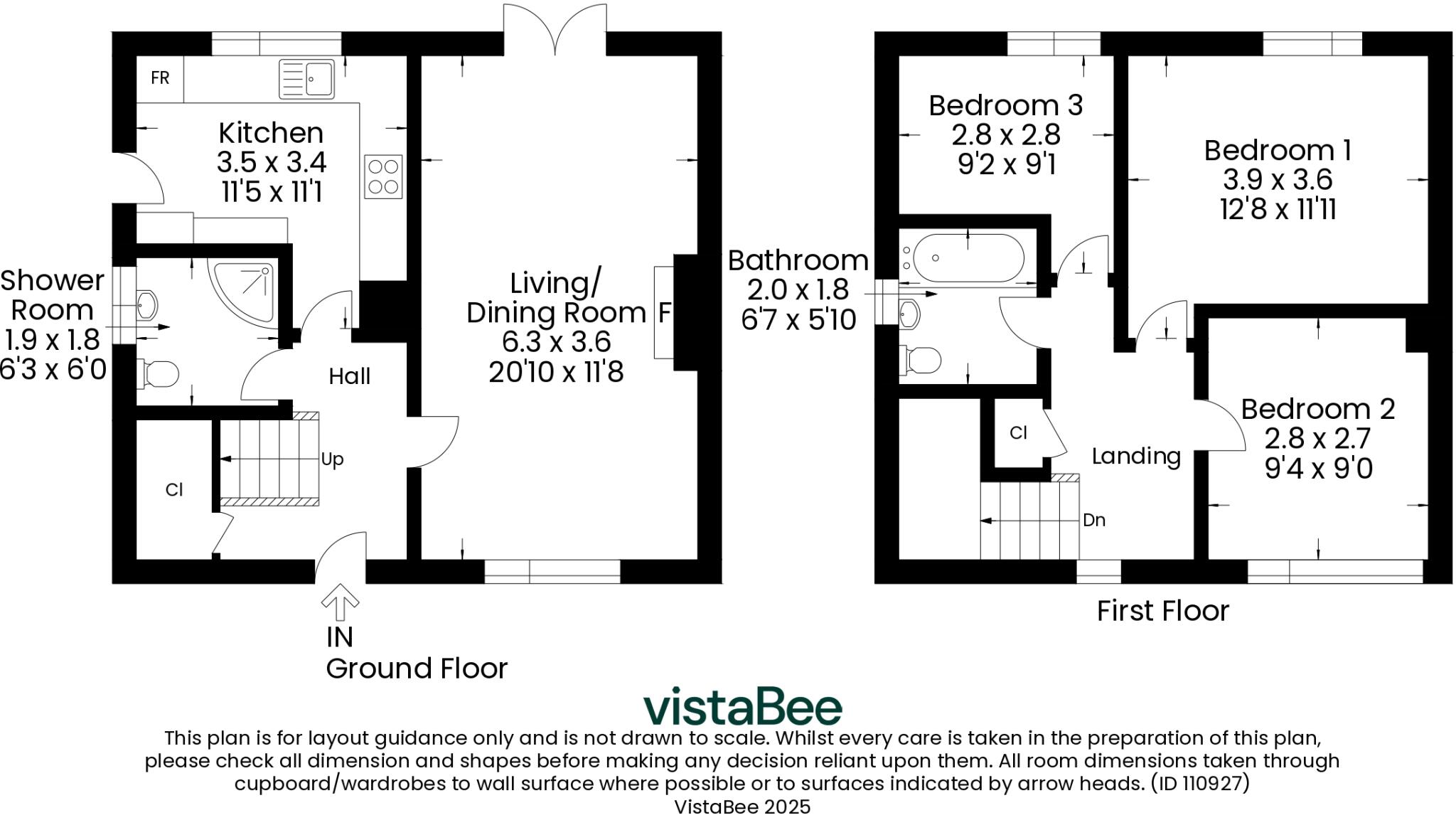Summary - 7, COTTON STREET G63 0PE
3 bed 2 bath Semi-Detached
Move-in ready three-bedroom semi with parking and garden in Balfron village..
Three bedrooms across two floors, sensible family layout
A neatly presented three-bedroom semi-detached home in Balfron, arranged over two floors and offered freehold. The house sits on a small-to-medium plot with well-tended front and rear gardens, newly created off-street parking and straightforward access to village shops, schools and public transport. Inside, a bright living/dining room with wood-burning stove and a contemporary kitchen provide practical everyday living. Double glazing, gas central heating and attic storage round out the practical fixtures.
The property will suit a young family or couple seeking a compact, rural-village home with low running costs (cheap council tax) and good mobile signal. The layout is sensible: reception hallway with storage, living/dining room with French doors to the rear garden, three bedrooms upstairs, modern family bathroom and an on-floor shower room. The house is described as move-in ready but retains a basic mid-20th century exterior finish that some buyers may want to refresh.
Note the limitations plainly: total internal area is modest (approximately 764 sq ft), garden and external amenity are small-to-average, and local broadband speeds are slow. The immediate area is classed as ‘ageing in suburbia’ within a wider ‘prospering countryside’ setting, and local area deprivation indicators are higher than average — factors buyers should weigh alongside the village conveniences. No flooding risk is recorded.
Overall this is a practical, well-located starter or family home with immediate usability and scope for cosmetic updating. Early viewing is sensible for those prioritising location, off-street parking and low ongoing costs over large living space or high-speed broadband.
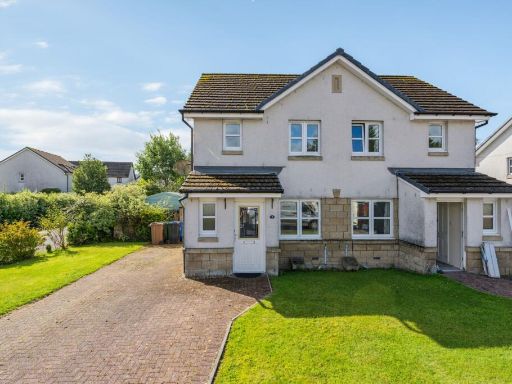 2 bedroom semi-detached house for sale in Greek Thomson Road, Balfron, Glasgow, G63 — £180,000 • 2 bed • 2 bath • 743 ft²
2 bedroom semi-detached house for sale in Greek Thomson Road, Balfron, Glasgow, G63 — £180,000 • 2 bed • 2 bath • 743 ft²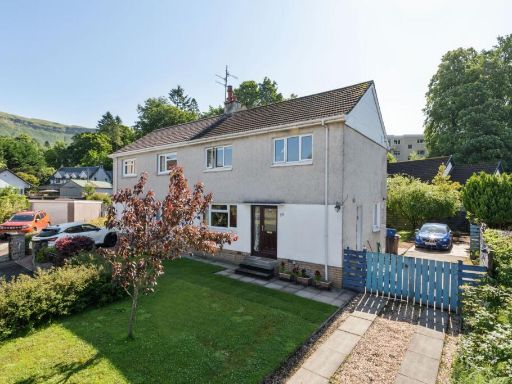 3 bedroom semi-detached house for sale in Blane Crescent, Blanefield, Glasgow, G63 — £230,000 • 3 bed • 1 bath • 904 ft²
3 bedroom semi-detached house for sale in Blane Crescent, Blanefield, Glasgow, G63 — £230,000 • 3 bed • 1 bath • 904 ft²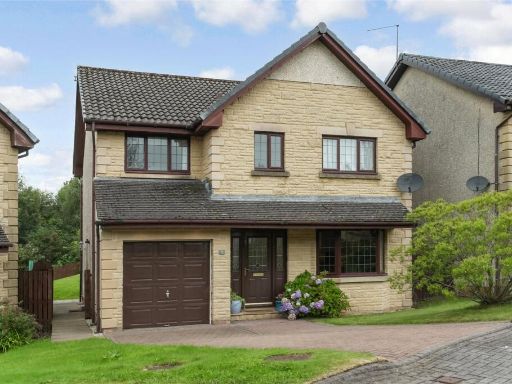 4 bedroom detached house for sale in Endrick Gardens, Balfron, Glasgow, Stirlingshire, G63 — £340,000 • 4 bed • 3 bath • 1268 ft²
4 bedroom detached house for sale in Endrick Gardens, Balfron, Glasgow, Stirlingshire, G63 — £340,000 • 4 bed • 3 bath • 1268 ft²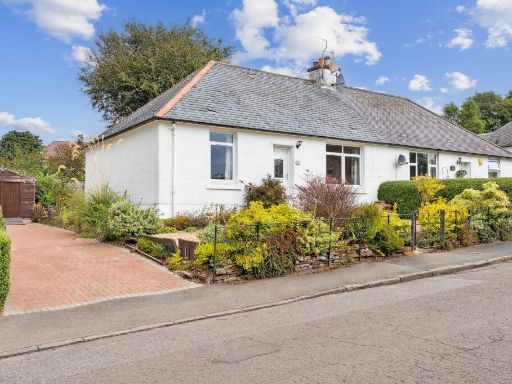 2 bedroom semi-detached bungalow for sale in Strathview Terrace, Balfron, G63 — £180,000 • 2 bed • 1 bath • 721 ft²
2 bedroom semi-detached bungalow for sale in Strathview Terrace, Balfron, G63 — £180,000 • 2 bed • 1 bath • 721 ft²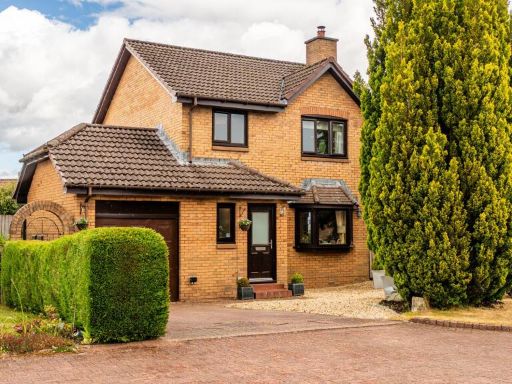 3 bedroom detached house for sale in Endrick Gardens, Balfron, G63 — £330,000 • 3 bed • 2 bath • 1001 ft²
3 bedroom detached house for sale in Endrick Gardens, Balfron, G63 — £330,000 • 3 bed • 2 bath • 1001 ft²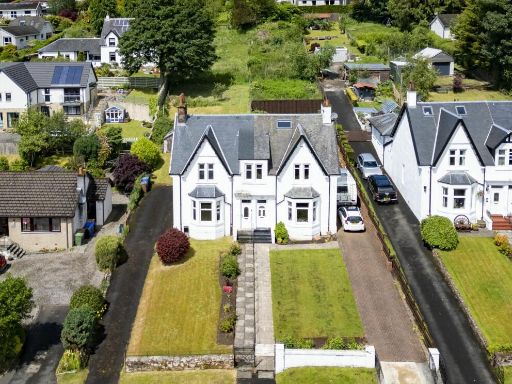 3 bedroom semi-detached house for sale in Dunmore Street, Balfron, G63 — £360,000 • 3 bed • 2 bath • 1302 ft²
3 bedroom semi-detached house for sale in Dunmore Street, Balfron, G63 — £360,000 • 3 bed • 2 bath • 1302 ft²